ラグジュアリーな浴室・バスルーム (黒いキャビネット、白いタイル) の写真
絞り込み:
資材コスト
並び替え:今日の人気順
写真 1〜20 枚目(全 368 枚)
1/4

The Master Bath needed some updates as it suffered from an out of date, extra large tub, a very small shower and only one sink. Keeping with the Mood, a new larger vanity was added in a beautiful dark green with two sinks and ample drawer space, finished with gold framed mirrors and two glamorous gold leaf sconces. Taking in a small linen closet allowed for more room at the shower which is enclosed by a dramatic black framed door. Also, the old tub was replaced with a new alluring freestanding tub surrounded by beautiful marble tiles in a large format that sits under a deco glam chandelier. All warmed by the use of gold fixtures and hardware.

The guest bathroom's focal point is the dynamic black and white geometric patterned tile. The vanity is black and the hardware, faucets, mirror and sconce are all in matte brass. The vanity is topped with quartz. The shower has large matte white tiles we ran in a stacked pattern and we lined the back of the shampoo niche with floor tile for greater interest.

This industrial style bathroom was part of an entire basement renovation. This bathroom not only accommodates family and friends for game days but also has an oversized shower for overnight guests. White subway tile, restoration fixtures, and a chunky steel and marble vanity complement the urban styling in the adjacent rooms.

This Desert Mountain gem, nestled in the mountains of Mountain Skyline Village, offers both views for miles and secluded privacy. Multiple glass pocket doors disappear into the walls to reveal the private backyard resort-like retreat. Extensive tiered and integrated retaining walls allow both a usable rear yard and an expansive front entry and driveway to greet guests as they reach the summit. Inside the wine and libations can be stored and shared from several locations in this entertainer’s dream.
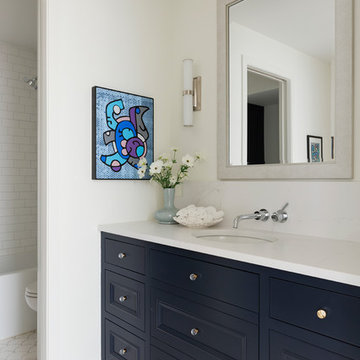
ミネアポリスにあるラグジュアリーな広い地中海スタイルのおしゃれな子供用バスルーム (白いタイル、白い壁、クオーツストーンの洗面台、白い床、白い洗面カウンター、落し込みパネル扉のキャビネット、黒いキャビネット、サブウェイタイル、アンダーカウンター洗面器) の写真
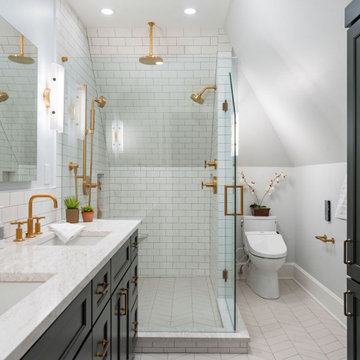
Plumbing - Kohler Purist collection in Vibrant Moderne Brushed Gold finish.
Toilet - Vespin II one piece
Cabinetry - Dura Supreme, Kendall panel door, full overlay, painted in Sherwin Williams SW7062 Rock Bottom
Countertop - Cambria Ironsbridge
Tile - floor Vine Street Studios Equip Chevron, white matte - walls Florida Tile 3x6 Artic matte

Stunning & spacious master bathroom of the Stetson. View House Plan THD-4607: https://www.thehousedesigners.com/plan/stetson-4607/
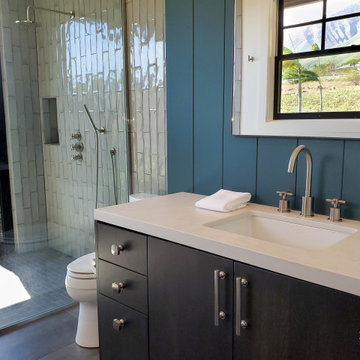
ハワイにあるラグジュアリーな中くらいなカントリー風のおしゃれなバスルーム (浴槽なし) (フラットパネル扉のキャビネット、黒いキャビネット、バリアフリー、分離型トイレ、白いタイル、磁器タイル、青い壁、セラミックタイルの床、アンダーカウンター洗面器、クオーツストーンの洗面台、グレーの床、オープンシャワー、白い洗面カウンター) の写真
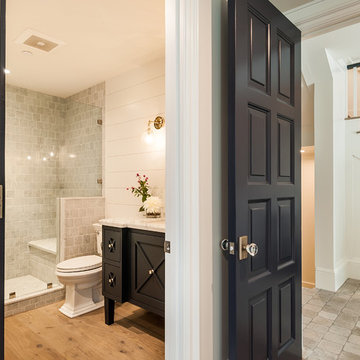
サンディエゴにあるラグジュアリーな広いカントリー風のおしゃれなバスルーム (浴槽なし) (落し込みパネル扉のキャビネット、アルコーブ型シャワー、白いタイル、大理石タイル、グレーの壁、大理石の床、アンダーカウンター洗面器、大理石の洗面台、グレーの床、開き戸のシャワー、白い洗面カウンター、黒いキャビネット) の写真
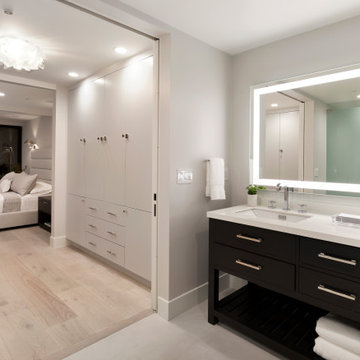
オレンジカウンティにあるラグジュアリーな広いコンテンポラリースタイルのおしゃれなマスターバスルーム (フラットパネル扉のキャビネット、黒いキャビネット、アルコーブ型シャワー、白いタイル、石スラブタイル、白い壁、クオーツストーンの洗面台、開き戸のシャワー、ターコイズの洗面カウンター、洗面台2つ、独立型洗面台) の写真
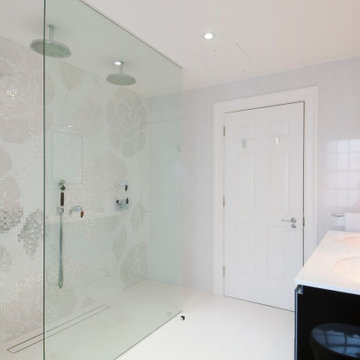
The design brief for this Master bathroom was to create a glamorous light and airy space with double shower, bath and double basins for a couple to use alongside one another. We delivered the design in a contemporary classical style with clean Art Deco influences, and created a double entry shower with glass partition and ceiling roses, a double ended bath set beneath marble, a wall hung WC with concealed cistern, and double basins set beneath an opaque white glass counter combined. Ample storage was provided through both the wall mounted vanity drawer unit and recessed mirrored cabinets. An expansive wall of white gold and white floral mural mosaic is both elaborate and calming, which forms a stunning backdrop to the indulgent shower. The prominent gloss black of the vanity drawers are echoed throughout through accents in both the ebony tap levers and the bezel of the mirrored cabinets to deliver a subtly glamorous yet striking scheme.
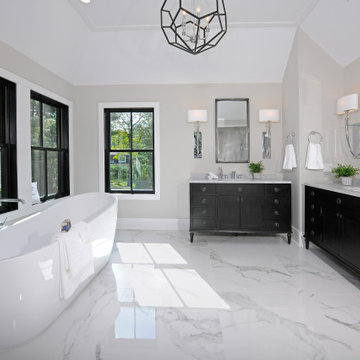
Tray ceiling. Oversized Italian Porcelain Carrera floor tiles. Custom French Oak Vanities with Carrera Marble Tops. Radiant heated floors. Large soaking tub. Sierra Pacific Double Hung Windows In Custom Brushed Aluminum Clad Exterior In powder coated steel Finish.
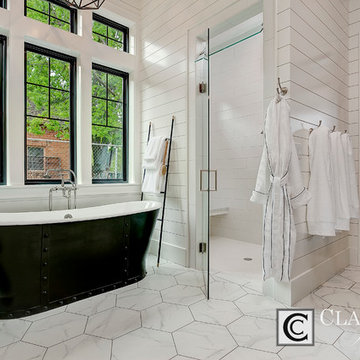
Doug Petersen Photography
ボイシにあるラグジュアリーな巨大なカントリー風のおしゃれなマスターバスルーム (シェーカースタイル扉のキャビネット、黒いキャビネット、置き型浴槽、アルコーブ型シャワー、白いタイル、石タイル、白い壁、大理石の床、アンダーカウンター洗面器、クオーツストーンの洗面台) の写真
ボイシにあるラグジュアリーな巨大なカントリー風のおしゃれなマスターバスルーム (シェーカースタイル扉のキャビネット、黒いキャビネット、置き型浴槽、アルコーブ型シャワー、白いタイル、石タイル、白い壁、大理石の床、アンダーカウンター洗面器、クオーツストーンの洗面台) の写真
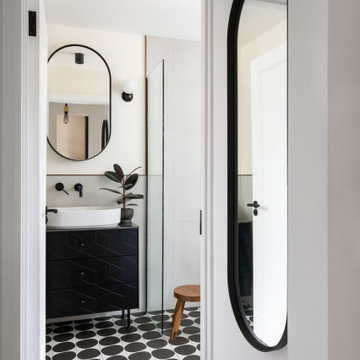
ロンドンにあるラグジュアリーな中くらいなコンテンポラリースタイルのおしゃれな子供用バスルーム (フラットパネル扉のキャビネット、黒いキャビネット、洗い場付きシャワー、壁掛け式トイレ、白いタイル、セラミックタイル、白い壁、セラミックタイルの床、ベッセル式洗面器、クオーツストーンの洗面台、マルチカラーの床、オープンシャワー、マルチカラーの洗面カウンター、洗濯室、洗面台1つ、独立型洗面台) の写真
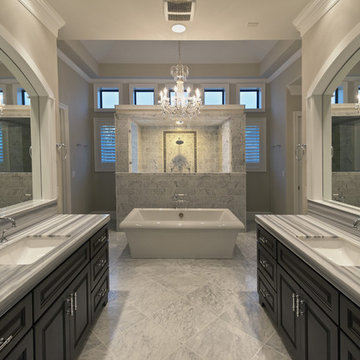
ヒューストンにあるラグジュアリーな巨大なトラディショナルスタイルのおしゃれなマスターバスルーム (レイズドパネル扉のキャビネット、黒いキャビネット、置き型浴槽、オープン型シャワー、グレーのタイル、白いタイル、大理石タイル、ベージュの壁、大理石の床、アンダーカウンター洗面器、大理石の洗面台、グレーの床、オープンシャワー) の写真
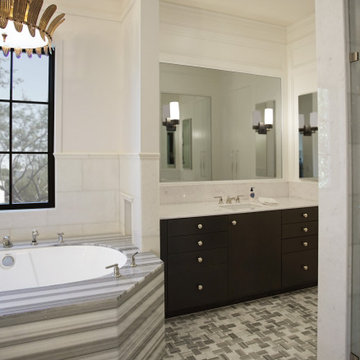
Heather Ryan, Interior Architecture & Design
H. Ryan Studio ~ Scottsdale AZ
www.hryanstudio.com
フェニックスにあるラグジュアリーな巨大なトランジショナルスタイルのおしゃれなマスターバスルーム (落し込みパネル扉のキャビネット、黒いキャビネット、置き型浴槽、ダブルシャワー、ビデ、白いタイル、大理石タイル、白い壁、大理石の床、オーバーカウンターシンク、大理石の洗面台、マルチカラーの床、オープンシャワー、白い洗面カウンター、ニッチ、洗面台2つ、造り付け洗面台、格子天井、パネル壁) の写真
フェニックスにあるラグジュアリーな巨大なトランジショナルスタイルのおしゃれなマスターバスルーム (落し込みパネル扉のキャビネット、黒いキャビネット、置き型浴槽、ダブルシャワー、ビデ、白いタイル、大理石タイル、白い壁、大理石の床、オーバーカウンターシンク、大理石の洗面台、マルチカラーの床、オープンシャワー、白い洗面カウンター、ニッチ、洗面台2つ、造り付け洗面台、格子天井、パネル壁) の写真
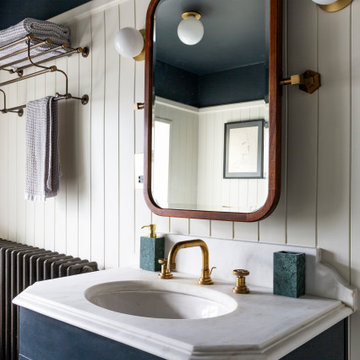
The family bathroom was reconfigured to feature a walk in shower with crittall shower screen and a cast iron freestanding bath. The wall are tongue and groove panels that create a relaxing and luxurious atmosphere with a dramatic black ceiling. The vanity unit is a reclaimed antique find with a marble top.
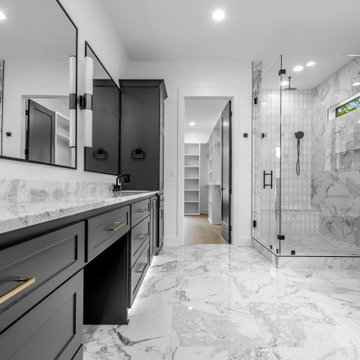
リトルロックにあるラグジュアリーな広いコンテンポラリースタイルのおしゃれなマスターバスルーム (シェーカースタイル扉のキャビネット、黒いキャビネット、コーナー設置型シャワー、一体型トイレ 、白いタイル、磁器タイル、白い壁、磁器タイルの床、アンダーカウンター洗面器、大理石の洗面台、グレーの床、開き戸のシャワー、白い洗面カウンター、洗面台2つ、造り付け洗面台) の写真
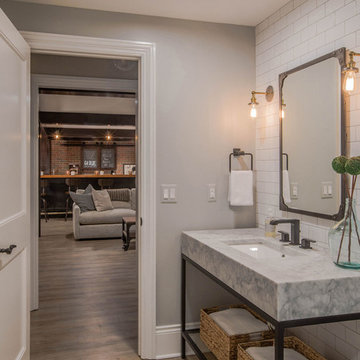
This industrial style bathroom was part of an entire basement renovation. This bathroom not only accommodates family and friends for game days but also has an oversized shower for overnight guests. White subway tile, restoration fixtures, and a chunky steel and marble vanity complement the urban styling in the adjacent rooms.
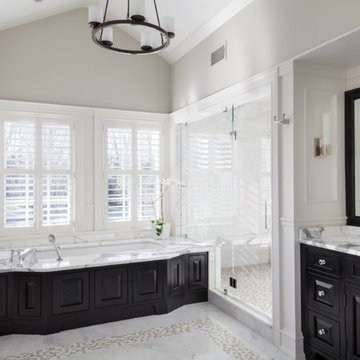
ボストンにあるラグジュアリーな巨大なトラディショナルスタイルのおしゃれなマスターバスルーム (レイズドパネル扉のキャビネット、黒いキャビネット、ドロップイン型浴槽、コーナー設置型シャワー、白いタイル、ガラスタイル、ベージュの壁、セラミックタイルの床、オーバーカウンターシンク、大理石の洗面台) の写真
ラグジュアリーな浴室・バスルーム (黒いキャビネット、白いタイル) の写真
1