浴室・バスルーム (アンダーマウント型浴槽、白いタイル、グレーの壁) の写真
絞り込み:
資材コスト
並び替え:今日の人気順
写真 1〜20 枚目(全 853 枚)
1/4
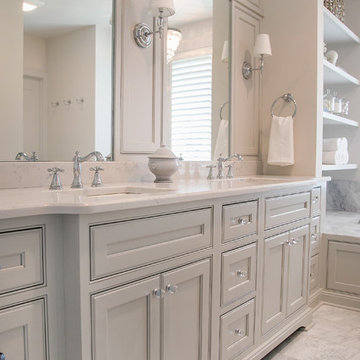
Shanna Wolf
ミルウォーキーにあるお手頃価格の中くらいなトランジショナルスタイルのおしゃれなマスターバスルーム (インセット扉のキャビネット、グレーのキャビネット、アンダーマウント型浴槽、アルコーブ型シャワー、分離型トイレ、白いタイル、大理石タイル、グレーの壁、大理石の床、アンダーカウンター洗面器、クオーツストーンの洗面台、白い床、開き戸のシャワー、白い洗面カウンター) の写真
ミルウォーキーにあるお手頃価格の中くらいなトランジショナルスタイルのおしゃれなマスターバスルーム (インセット扉のキャビネット、グレーのキャビネット、アンダーマウント型浴槽、アルコーブ型シャワー、分離型トイレ、白いタイル、大理石タイル、グレーの壁、大理石の床、アンダーカウンター洗面器、クオーツストーンの洗面台、白い床、開き戸のシャワー、白い洗面カウンター) の写真
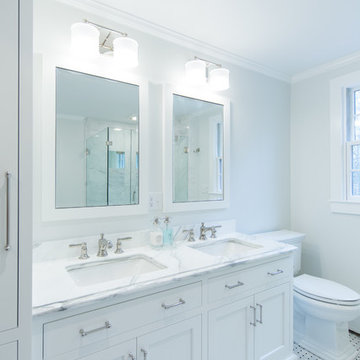
Matt Francis Photos
ボストンにある高級な中くらいなトラディショナルスタイルのおしゃれなマスターバスルーム (シェーカースタイル扉のキャビネット、白いキャビネット、アンダーマウント型浴槽、コーナー設置型シャワー、分離型トイレ、白いタイル、大理石タイル、グレーの壁、大理石の床、アンダーカウンター洗面器、大理石の洗面台、白い床、開き戸のシャワー、白い洗面カウンター) の写真
ボストンにある高級な中くらいなトラディショナルスタイルのおしゃれなマスターバスルーム (シェーカースタイル扉のキャビネット、白いキャビネット、アンダーマウント型浴槽、コーナー設置型シャワー、分離型トイレ、白いタイル、大理石タイル、グレーの壁、大理石の床、アンダーカウンター洗面器、大理石の洗面台、白い床、開き戸のシャワー、白い洗面カウンター) の写真
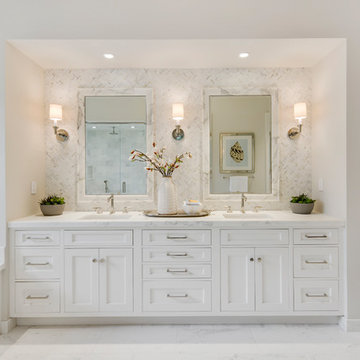
サンフランシスコにある広いトランジショナルスタイルのおしゃれなマスターバスルーム (シェーカースタイル扉のキャビネット、白いキャビネット、白いタイル、大理石タイル、大理石の洗面台、白い洗面カウンター、アンダーマウント型浴槽、グレーの壁、大理石の床、アンダーカウンター洗面器、白い床、アルコーブ型シャワー、開き戸のシャワー) の写真
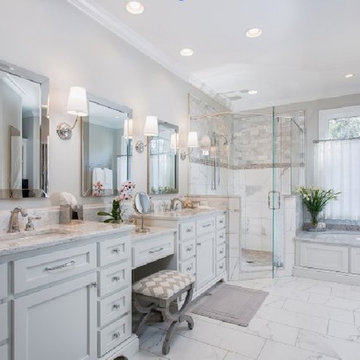
This Master Bath remodel gleams with help from the new sconces & recessed lights.
http://elliottelectricservices.com/
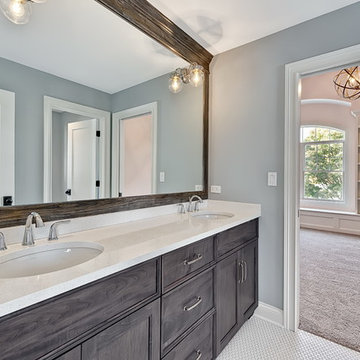
シカゴにある高級な中くらいなトラディショナルスタイルのおしゃれなマスターバスルーム (シェーカースタイル扉のキャビネット、白いキャビネット、アンダーマウント型浴槽、コーナー設置型シャワー、グレーの壁、大理石の床、アンダーカウンター洗面器、大理石の洗面台、分離型トイレ、白いタイル、白い床、開き戸のシャワー) の写真
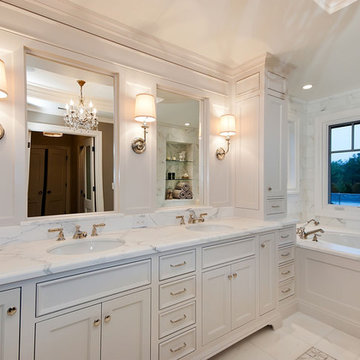
Master bathroom suite with slab and mosaic Calacatta Marble floors, slab counters and tiled walls. Sconces highlighting custom painted inset cabinets.
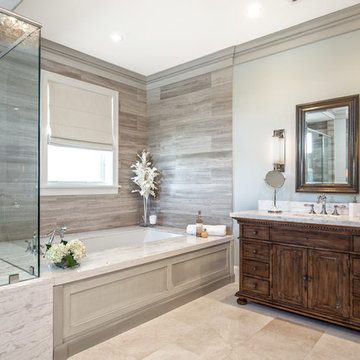
British West Indies Architecture
Architectural Photography - Ron Rosenzweig
マイアミにあるラグジュアリーな中くらいなビーチスタイルのおしゃれなマスターバスルーム (家具調キャビネット、中間色木目調キャビネット、アンダーマウント型浴槽、コーナー設置型シャワー、一体型トイレ 、白いタイル、石タイル、グレーの壁、大理石の床、アンダーカウンター洗面器、大理石の洗面台) の写真
マイアミにあるラグジュアリーな中くらいなビーチスタイルのおしゃれなマスターバスルーム (家具調キャビネット、中間色木目調キャビネット、アンダーマウント型浴槽、コーナー設置型シャワー、一体型トイレ 、白いタイル、石タイル、グレーの壁、大理石の床、アンダーカウンター洗面器、大理石の洗面台) の写真
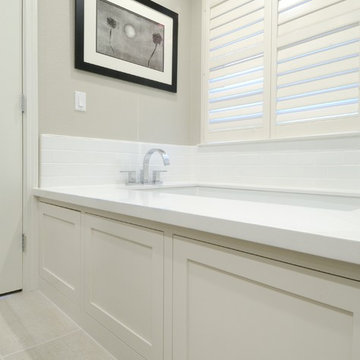
Corner, under mount soaking tub with subway tile in this contemporary master bathroom makeover. Operable access panel for plumbing.
サクラメントにある高級な中くらいなコンテンポラリースタイルのおしゃれなマスターバスルーム (アンダーカウンター洗面器、シェーカースタイル扉のキャビネット、白いキャビネット、人工大理石カウンター、アンダーマウント型浴槽、コーナー設置型シャワー、白いタイル、サブウェイタイル、グレーの壁、磁器タイルの床) の写真
サクラメントにある高級な中くらいなコンテンポラリースタイルのおしゃれなマスターバスルーム (アンダーカウンター洗面器、シェーカースタイル扉のキャビネット、白いキャビネット、人工大理石カウンター、アンダーマウント型浴槽、コーナー設置型シャワー、白いタイル、サブウェイタイル、グレーの壁、磁器タイルの床) の写真

This bathroom has a lot of storage space and yet is very simple in design.
CLPM project manager tip - recessed shelves and cabinets work well but do make sure you plan ahead for future maintenance by making cisterns etc accessible without destroying your lovely bathroom!
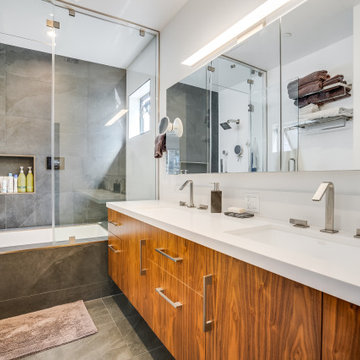
ロサンゼルスにある中くらいなモダンスタイルのおしゃれなマスターバスルーム (フラットパネル扉のキャビネット、中間色木目調キャビネット、アンダーマウント型浴槽、シャワー付き浴槽 、壁掛け式トイレ、白いタイル、大理石タイル、グレーの壁、セラミックタイルの床、アンダーカウンター洗面器、御影石の洗面台、グレーの床、開き戸のシャワー、白い洗面カウンター、シャワーベンチ、洗面台2つ、フローティング洗面台) の写真
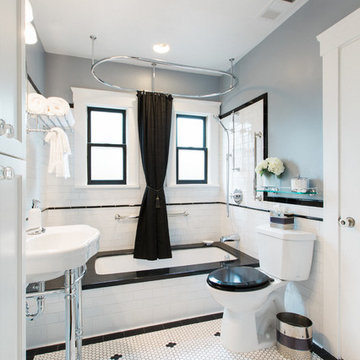
Photo by Nate Lewis Photography. Design & Construction completed thru Case Design/Remodeling of San Jose, CA.
サンフランシスコにあるお手頃価格の中くらいなトラディショナルスタイルのおしゃれな浴室 (家具調キャビネット、白いキャビネット、アンダーマウント型浴槽、シャワー付き浴槽 、分離型トイレ、白いタイル、セラミックタイル、グレーの壁、セラミックタイルの床、コンソール型シンク、御影石の洗面台) の写真
サンフランシスコにあるお手頃価格の中くらいなトラディショナルスタイルのおしゃれな浴室 (家具調キャビネット、白いキャビネット、アンダーマウント型浴槽、シャワー付き浴槽 、分離型トイレ、白いタイル、セラミックタイル、グレーの壁、セラミックタイルの床、コンソール型シンク、御影石の洗面台) の写真

モスクワにあるお手頃価格の中くらいなコンテンポラリースタイルのおしゃれなマスターバスルーム (落し込みパネル扉のキャビネット、青いキャビネット、アンダーマウント型浴槽、アルコーブ型シャワー、ビデ、白いタイル、セラミックタイル、グレーの壁、セラミックタイルの床、アンダーカウンター洗面器、木製洗面台、マルチカラーの床、開き戸のシャワー、黄色い洗面カウンター、洗面台2つ、造り付け洗面台、表し梁) の写真
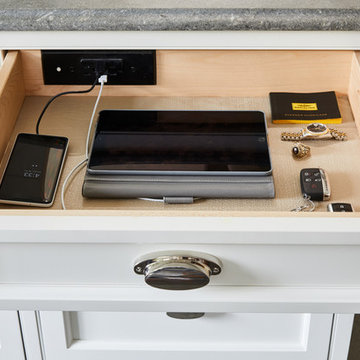
https://www.christiantorres.com/
Www.cabinetplant.com
ニューヨークにある高級な中くらいなトラディショナルスタイルのおしゃれなマスターバスルーム (シェーカースタイル扉のキャビネット、ヴィンテージ仕上げキャビネット、アンダーマウント型浴槽、シャワー付き浴槽 、一体型トイレ 、白いタイル、大理石タイル、グレーの壁、大理石の床、ベッセル式洗面器、大理石の洗面台、白い床、オープンシャワー、白い洗面カウンター) の写真
ニューヨークにある高級な中くらいなトラディショナルスタイルのおしゃれなマスターバスルーム (シェーカースタイル扉のキャビネット、ヴィンテージ仕上げキャビネット、アンダーマウント型浴槽、シャワー付き浴槽 、一体型トイレ 、白いタイル、大理石タイル、グレーの壁、大理石の床、ベッセル式洗面器、大理石の洗面台、白い床、オープンシャワー、白い洗面カウンター) の写真
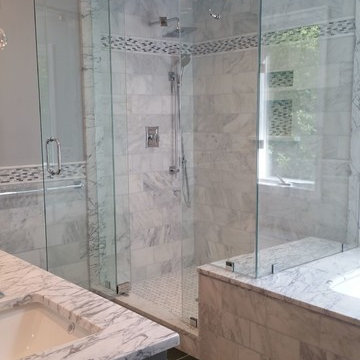
ニューヨークにある高級な中くらいなトランジショナルスタイルのおしゃれなマスターバスルーム (アルコーブ型シャワー、グレーのタイル、白いタイル、大理石タイル、グレーのキャビネット、アンダーマウント型浴槽、アンダーカウンター洗面器、大理石の洗面台、スレートの床、グレーの壁) の写真
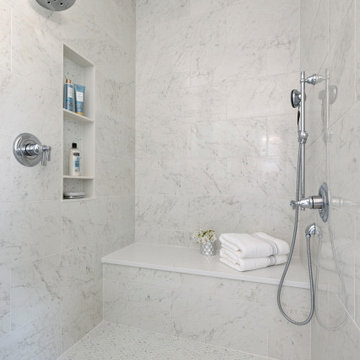
A beautifully remodeled primary bathroom ensuite inspired by the homeowner’s European travels.
This spacious bathroom was dated and had a cold cave like shower. The homeowner desired a beautiful space with a European feel, like the ones she discovered on her travels to Europe. She also wanted a privacy door separating the bathroom from her bedroom.
The designer opened up the closed off shower by removing the soffit and dark cabinet next to the shower to add glass and let light in. Now the entire room is bright and airy with marble look porcelain tile throughout. The archway was added to frame in the under-mount tub. The double vanity in a soft gray paint and topped with Corian Quartz compliments the marble tile. The new chandelier along with the chrome fixtures add just the right amount of luxury to the room. Now when you come in from the bedroom you are enticed to come in and stay a while in this beautiful space.
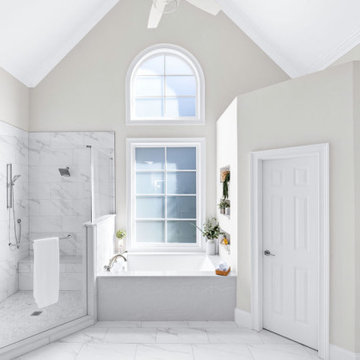
The luxurious master bath remodel was thoughtfully designed with spa-like amenities including a deep soaking tub with LG Viatera Quartz surround and a tiered decorative wall niche, a frameless glass walk in shower with porcelain tile shower walls and sleek polished nickel fixtures. The custom “his and hers” white shaker vanities and quartz countertops artfully match the quartz bathtub surround and the sophisticated sconce lighting and soothing neutral tones of gray and white make this the perfect retreat.
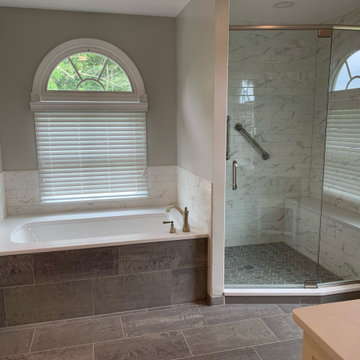
This bathroom was in need of an update. The original space had pillars framing the large garden tub. The shower was a one piece unit with sliding shower doors.
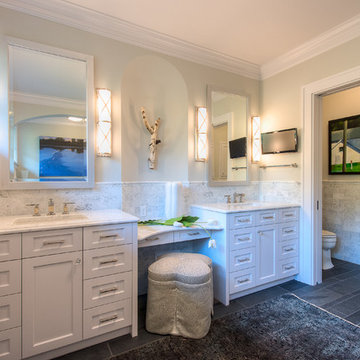
MA Peterson
www.mapeterson.com
We reconfigured this bathroom and the closet leading to it to create more space, by combining two baths into one. The windows were existing and to prevent exterior work, we creatively worked around them. Our design allowed them to stay in place where they were originally, but afforded great light into the reconfigured bathroom space.
Masculine slate stone floors, classic ceramic wainscot and marble counter-tops surround a spacious his and her vanity, with sconces to illuminate each. The formal white cabinetry provided the perfect contrast to the plank-like rustic slate floor.
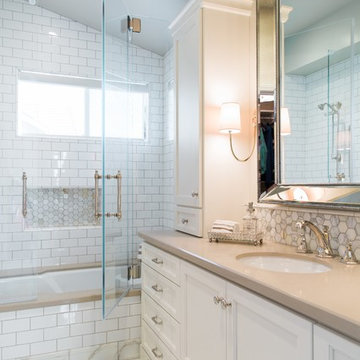
Nate Lewis for Case Design/ Remodeling
サンフランシスコにある中くらいなトラディショナルスタイルのおしゃれなマスターバスルーム (アンダーカウンター洗面器、シェーカースタイル扉のキャビネット、白いキャビネット、クオーツストーンの洗面台、アンダーマウント型浴槽、シャワー付き浴槽 、一体型トイレ 、白いタイル、磁器タイル、グレーの壁、大理石の床) の写真
サンフランシスコにある中くらいなトラディショナルスタイルのおしゃれなマスターバスルーム (アンダーカウンター洗面器、シェーカースタイル扉のキャビネット、白いキャビネット、クオーツストーンの洗面台、アンダーマウント型浴槽、シャワー付き浴槽 、一体型トイレ 、白いタイル、磁器タイル、グレーの壁、大理石の床) の写真
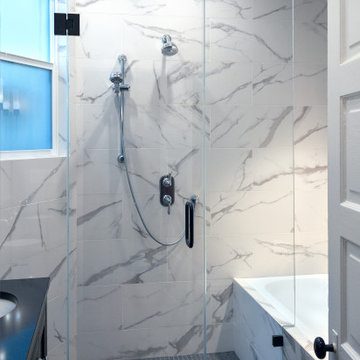
The old ugly and dysfunctional bathroom was transformed and fully updated to today's needs and standards. The Space is an odd shape with angles and quite tight. But we made it all fit in there: Tub (slightly shorter than standard 60"), shower, wall mounted toilet and even a double sink vanity. This is the only bathroom in this San Francisco Victorian Condo.
浴室・バスルーム (アンダーマウント型浴槽、白いタイル、グレーの壁) の写真
1