浴室・バスルーム (アンダーマウント型浴槽、モザイクタイル、合板フローリング) の写真
絞り込み:
資材コスト
並び替え:今日の人気順
写真 1〜20 枚目(全 683 枚)
1/4

Architect: Stephen Verner and Aleck Wilson Architects / Designer: Caitlin Jones Design / Photography: Paul Dyer
サンフランシスコにあるラグジュアリーな広いトラディショナルスタイルのおしゃれなマスターバスルーム (白い壁、アンダーマウント型浴槽、落し込みパネル扉のキャビネット、白いキャビネット、アルコーブ型シャワー、グレーのタイル、サブウェイタイル、モザイクタイル、アンダーカウンター洗面器、グレーの床、開き戸のシャワー、大理石の洗面台) の写真
サンフランシスコにあるラグジュアリーな広いトラディショナルスタイルのおしゃれなマスターバスルーム (白い壁、アンダーマウント型浴槽、落し込みパネル扉のキャビネット、白いキャビネット、アルコーブ型シャワー、グレーのタイル、サブウェイタイル、モザイクタイル、アンダーカウンター洗面器、グレーの床、開き戸のシャワー、大理石の洗面台) の写真

ロサンゼルスにある中くらいなトランジショナルスタイルのおしゃれなマスターバスルーム (シェーカースタイル扉のキャビネット、白いキャビネット、アンダーマウント型浴槽、アルコーブ型シャワー、一体型トイレ 、グレーのタイル、白いタイル、磁器タイル、白い壁、モザイクタイル、アンダーカウンター洗面器、大理石の洗面台) の写真

ボストンにあるラグジュアリーな中くらいなビーチスタイルのおしゃれな浴室 (コーナー設置型シャワー、白いタイル、白い壁、アンダーマウント型浴槽、モザイクタイル、アンダーカウンター洗面器、クオーツストーンの洗面台、セラミックタイル、青い床) の写真

ヒューストンにある中くらいなトランジショナルスタイルのおしゃれなバスルーム (浴槽なし) (フラットパネル扉のキャビネット、中間色木目調キャビネット、アンダーマウント型浴槽、シャワー付き浴槽 、分離型トイレ、白いタイル、サブウェイタイル、白い壁、モザイクタイル、ベッセル式洗面器、白い床、シャワーカーテン、珪岩の洗面台、白い洗面カウンター) の写真
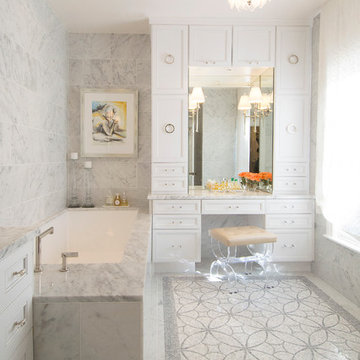
In collaboration with Studio Seiders Design
オースティンにあるトランジショナルスタイルのおしゃれな浴室 (落し込みパネル扉のキャビネット、白いキャビネット、アンダーマウント型浴槽、グレーのタイル、モザイクタイル、モザイクタイル) の写真
オースティンにあるトランジショナルスタイルのおしゃれな浴室 (落し込みパネル扉のキャビネット、白いキャビネット、アンダーマウント型浴槽、グレーのタイル、モザイクタイル、モザイクタイル) の写真
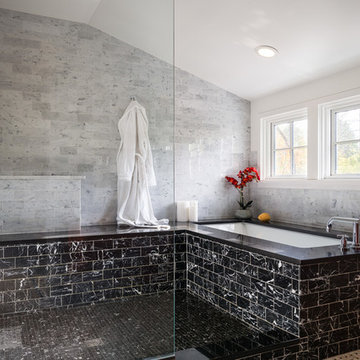
Master bathroom
Paul Bartholomew
フィラデルフィアにあるコンテンポラリースタイルのおしゃれな浴室 (アンダーマウント型浴槽、オープン型シャワー、モザイクタイル、オープンシャワー) の写真
フィラデルフィアにあるコンテンポラリースタイルのおしゃれな浴室 (アンダーマウント型浴槽、オープン型シャワー、モザイクタイル、オープンシャワー) の写真

A nickel plated and glass globe lantern hangs from a vaulted ceiling. Rock crystal sconces sparkle above the sinks. Mercury glass accessories in a glass shelved niche above the luxurious bath tub. Photo by Phillip Ennis
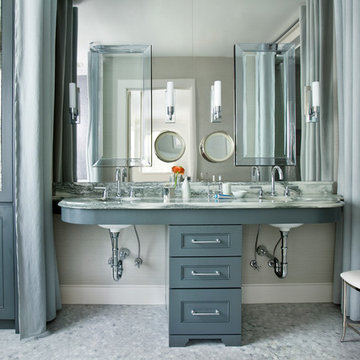
Erica George Dines
アトランタにある広いトランジショナルスタイルのおしゃれなマスターバスルーム (青いキャビネット、アンダーマウント型浴槽、シャワー付き浴槽 、グレーの壁、モザイクタイル、大理石の洗面台、アンダーカウンター洗面器、落し込みパネル扉のキャビネット) の写真
アトランタにある広いトランジショナルスタイルのおしゃれなマスターバスルーム (青いキャビネット、アンダーマウント型浴槽、シャワー付き浴槽 、グレーの壁、モザイクタイル、大理石の洗面台、アンダーカウンター洗面器、落し込みパネル扉のキャビネット) の写真
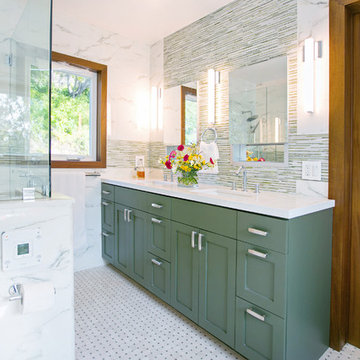
The challenge of this project was to fulfill the clients' desire for a unique and modern second story addition that would blend harmoniously with the original 1930s bungalow. On the exterior, the addition appropriates the traditional materials of the existing home, while using contemporary proportions and lines to speak to a modern sensibility. Staggered massing and terraced roofs add to the visual interest and a harmonious balance in the design. On the interior, rich natural materials like oak and mahogany add warmth to the clean lines of the design. The design carefully frames stunning views of the reservoir and surrounding hills. In each room, multi-directional natural light, views and cross-ventilation increase the comfort and expansiveness of the spaces
Photography by: Studio Ceja
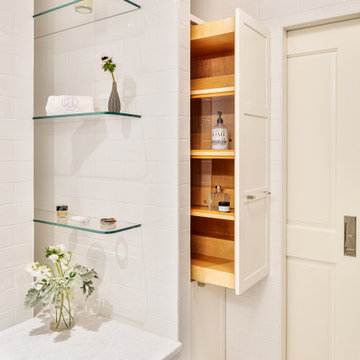
A closet sized "master" bath grows up into a real master bath with ensuite closet. Light and bright and spacious.
ニューヨークにある高級な小さなコンテンポラリースタイルのおしゃれなマスターバスルーム (白いキャビネット、アンダーマウント型浴槽、分離型トイレ、白いタイル、磁器タイル、白い壁、モザイクタイル、白い床、ニッチ、洗面台1つ、独立型洗面台) の写真
ニューヨークにある高級な小さなコンテンポラリースタイルのおしゃれなマスターバスルーム (白いキャビネット、アンダーマウント型浴槽、分離型トイレ、白いタイル、磁器タイル、白い壁、モザイクタイル、白い床、ニッチ、洗面台1つ、独立型洗面台) の写真

This home in Napa off Silverado was rebuilt after burning down in the 2017 fires. Architect David Rulon, a former associate of Howard Backen, known for this Napa Valley industrial modern farmhouse style. Composed in mostly a neutral palette, the bones of this house are bathed in diffused natural light pouring in through the clerestory windows. Beautiful textures and the layering of pattern with a mix of materials add drama to a neutral backdrop. The homeowners are pleased with their open floor plan and fluid seating areas, which allow them to entertain large gatherings. The result is an engaging space, a personal sanctuary and a true reflection of it's owners' unique aesthetic.
Inspirational features are metal fireplace surround and book cases as well as Beverage Bar shelving done by Wyatt Studio, painted inset style cabinets by Gamma, moroccan CLE tile backsplash and quartzite countertops.

カルデバイ社のホーロー浴槽とモザイクタイルで仕上げた在来浴室、天井は外壁と同じレッドシダーで仕上げた。
洗面台はステンレス製の製作物。
名古屋にある高級な小さなアジアンスタイルのおしゃれなマスターバスルーム (オープンシェルフ、グレーのキャビネット、アンダーマウント型浴槽、バリアフリー、白いタイル、モザイクタイル、白い壁、モザイクタイル、アンダーカウンター洗面器、ステンレスの洗面台、白い床、シャワーカーテン、グレーの洗面カウンター、洗面台1つ、独立型洗面台、板張り天井) の写真
名古屋にある高級な小さなアジアンスタイルのおしゃれなマスターバスルーム (オープンシェルフ、グレーのキャビネット、アンダーマウント型浴槽、バリアフリー、白いタイル、モザイクタイル、白い壁、モザイクタイル、アンダーカウンター洗面器、ステンレスの洗面台、白い床、シャワーカーテン、グレーの洗面カウンター、洗面台1つ、独立型洗面台、板張り天井) の写真
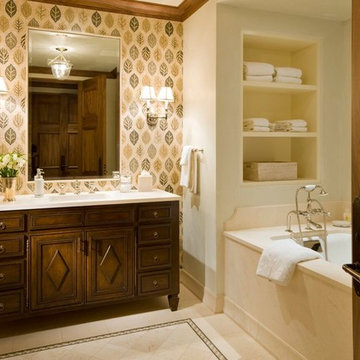
Photo by David O. Marlow
デンバーにある高級な中くらいなトラディショナルスタイルのおしゃれなマスターバスルーム (家具調キャビネット、濃色木目調キャビネット、アンダーマウント型浴槽、シャワー付き浴槽 、ベージュのタイル、磁器タイル、マルチカラーの壁、モザイクタイル、アンダーカウンター洗面器、クオーツストーンの洗面台、分離型トイレ、ベージュの床、オープンシャワー) の写真
デンバーにある高級な中くらいなトラディショナルスタイルのおしゃれなマスターバスルーム (家具調キャビネット、濃色木目調キャビネット、アンダーマウント型浴槽、シャワー付き浴槽 、ベージュのタイル、磁器タイル、マルチカラーの壁、モザイクタイル、アンダーカウンター洗面器、クオーツストーンの洗面台、分離型トイレ、ベージュの床、オープンシャワー) の写真
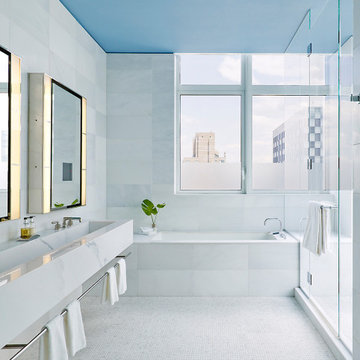
ニューヨークにあるコンテンポラリースタイルのおしゃれな浴室 (アンダーマウント型浴槽、アルコーブ型シャワー、白いタイル、モザイクタイル、横長型シンク、白い床、開き戸のシャワー、白い洗面カウンター) の写真
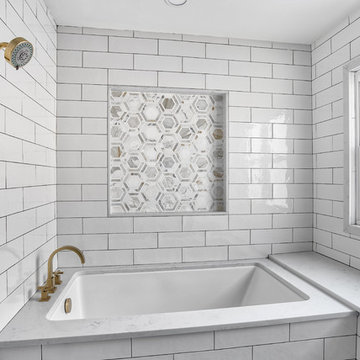
Large undermount bathtub with a Newport Brass tub filler gives this bathtub a pristine and sleek look. The mosaic tile feature pulls gold from the faucetry and adds a beautiful dimension with the hexagonal pattern. This large area even has an expansive bench.
Photos by Chris Veith.
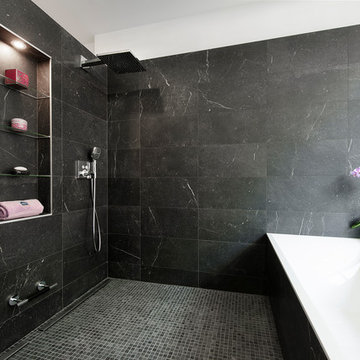
パリにある広いモダンスタイルのおしゃれなマスターバスルーム (オープンシェルフ、淡色木目調キャビネット、アンダーマウント型浴槽、ダブルシャワー、モノトーンのタイル、大理石タイル、黒い壁、モザイクタイル、黒い床、オープンシャワー、白い洗面カウンター) の写真
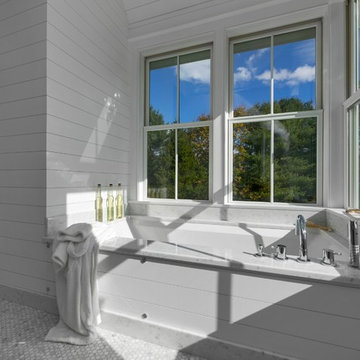
Photographer: Barry A. Hyman
ニューヨークにある高級な中くらいなコンテンポラリースタイルのおしゃれなマスターバスルーム (アンダーマウント型浴槽、グレーのタイル、モザイクタイル、白いキャビネット、白い壁、モザイクタイル、大理石の洗面台) の写真
ニューヨークにある高級な中くらいなコンテンポラリースタイルのおしゃれなマスターバスルーム (アンダーマウント型浴槽、グレーのタイル、モザイクタイル、白いキャビネット、白い壁、モザイクタイル、大理石の洗面台) の写真

This home in Napa off Silverado was rebuilt after burning down in the 2017 fires. Architect David Rulon, a former associate of Howard Backen, known for this Napa Valley industrial modern farmhouse style. Composed in mostly a neutral palette, the bones of this house are bathed in diffused natural light pouring in through the clerestory windows. Beautiful textures and the layering of pattern with a mix of materials add drama to a neutral backdrop. The homeowners are pleased with their open floor plan and fluid seating areas, which allow them to entertain large gatherings. The result is an engaging space, a personal sanctuary and a true reflection of it's owners' unique aesthetic.
Inspirational features are metal fireplace surround and book cases as well as Beverage Bar shelving done by Wyatt Studio, painted inset style cabinets by Gamma, moroccan CLE tile backsplash and quartzite countertops.
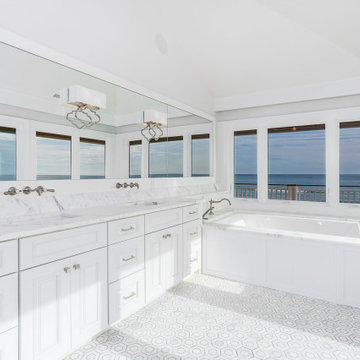
Coastal bathroom using clean gray and white. Multiple patterns of tile masterfully blended
ウィルミントンにあるラグジュアリーな中くらいなビーチスタイルのおしゃれなバスルーム (浴槽なし) (レイズドパネル扉のキャビネット、白いキャビネット、アンダーマウント型浴槽、オープン型シャワー、分離型トイレ、グレーのタイル、セラミックタイル、グレーの壁、モザイクタイル、アンダーカウンター洗面器、大理石の洗面台、グレーの床、引戸のシャワー、グレーの洗面カウンター、ニッチ、洗面台1つ、造り付け洗面台) の写真
ウィルミントンにあるラグジュアリーな中くらいなビーチスタイルのおしゃれなバスルーム (浴槽なし) (レイズドパネル扉のキャビネット、白いキャビネット、アンダーマウント型浴槽、オープン型シャワー、分離型トイレ、グレーのタイル、セラミックタイル、グレーの壁、モザイクタイル、アンダーカウンター洗面器、大理石の洗面台、グレーの床、引戸のシャワー、グレーの洗面カウンター、ニッチ、洗面台1つ、造り付け洗面台) の写真
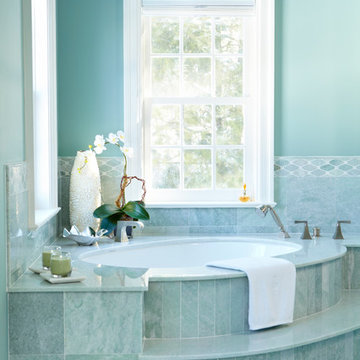
ボストンにあるトラディショナルスタイルのおしゃれな浴室 (緑のタイル、青いタイル、モザイクタイル、青い壁、アンダーマウント型浴槽) の写真
浴室・バスルーム (アンダーマウント型浴槽、モザイクタイル、合板フローリング) の写真
1