浴室・バスルーム (アンダーマウント型浴槽、淡色無垢フローリング、白いタイル) の写真
絞り込み:
資材コスト
並び替え:今日の人気順
写真 1〜20 枚目(全 100 枚)
1/4

Classic, timeless and ideally positioned on a sprawling corner lot set high above the street, discover this designer dream home by Jessica Koltun. The blend of traditional architecture and contemporary finishes evokes feelings of warmth while understated elegance remains constant throughout this Midway Hollow masterpiece unlike no other. This extraordinary home is at the pinnacle of prestige and lifestyle with a convenient address to all that Dallas has to offer.
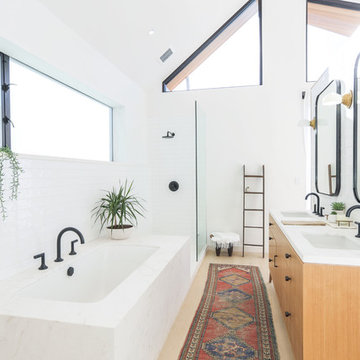
Jack & Jill Bath
ロサンゼルスにあるコンテンポラリースタイルのおしゃれなマスターバスルーム (フラットパネル扉のキャビネット、淡色木目調キャビネット、アンダーマウント型浴槽、オープン型シャワー、白いタイル、白い壁、アンダーカウンター洗面器、ベージュの床、オープンシャワー、淡色無垢フローリング) の写真
ロサンゼルスにあるコンテンポラリースタイルのおしゃれなマスターバスルーム (フラットパネル扉のキャビネット、淡色木目調キャビネット、アンダーマウント型浴槽、オープン型シャワー、白いタイル、白い壁、アンダーカウンター洗面器、ベージュの床、オープンシャワー、淡色無垢フローリング) の写真
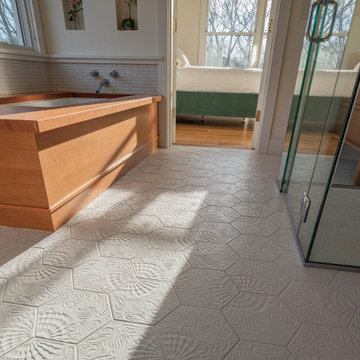
Custom designed doug fir tub suround by Architect Michael McKinley. The Gaudi white floor tile is a reminder of a family trip to Barcelona, Spain.
他の地域にある中くらいなトランジショナルスタイルのおしゃれな浴室 (淡色木目調キャビネット、アンダーマウント型浴槽、バリアフリー、分離型トイレ、白いタイル、セラミックタイル、白い壁、淡色無垢フローリング、一体型シンク、開き戸のシャワー) の写真
他の地域にある中くらいなトランジショナルスタイルのおしゃれな浴室 (淡色木目調キャビネット、アンダーマウント型浴槽、バリアフリー、分離型トイレ、白いタイル、セラミックタイル、白い壁、淡色無垢フローリング、一体型シンク、開き戸のシャワー) の写真
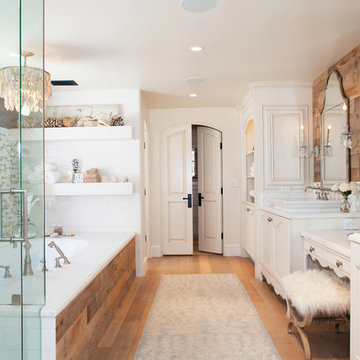
オレンジカウンティにある広いビーチスタイルのおしゃれなマスターバスルーム (白いキャビネット、アンダーマウント型浴槽、淡色無垢フローリング、ベッセル式洗面器、ベージュのタイル、茶色いタイル、白いタイル、セラミックタイル、白い壁、開き戸のシャワー) の写真
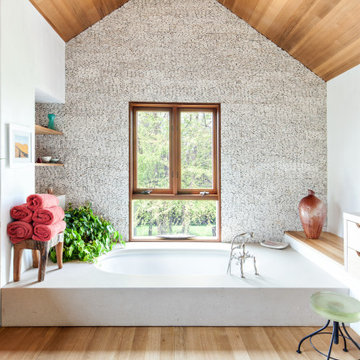
Bathroom
ニューヨークにある広いコンテンポラリースタイルのおしゃれなマスターバスルーム (フラットパネル扉のキャビネット、淡色木目調キャビネット、アンダーマウント型浴槽、白いタイル、淡色無垢フローリング、一体型シンク、ベージュの床、白い洗面カウンター、造り付け洗面台、板張り天井) の写真
ニューヨークにある広いコンテンポラリースタイルのおしゃれなマスターバスルーム (フラットパネル扉のキャビネット、淡色木目調キャビネット、アンダーマウント型浴槽、白いタイル、淡色無垢フローリング、一体型シンク、ベージュの床、白い洗面カウンター、造り付け洗面台、板張り天井) の写真
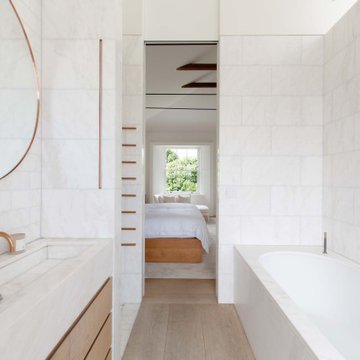
ロンドンにあるコンテンポラリースタイルのおしゃれな浴室 (フラットパネル扉のキャビネット、中間色木目調キャビネット、アンダーマウント型浴槽、白いタイル、白い壁、淡色無垢フローリング、横長型シンク、ベージュの床、白い洗面カウンター、洗面台1つ) の写真
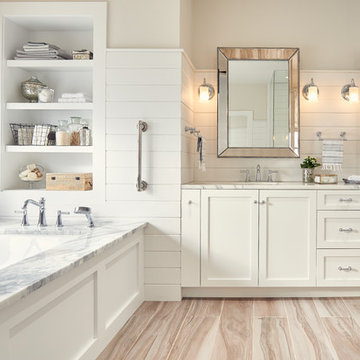
Stickley door style in Maple with Arctic White paint.
他の地域にある広いトラディショナルスタイルのおしゃれなマスターバスルーム (シェーカースタイル扉のキャビネット、白いキャビネット、アンダーマウント型浴槽、白いタイル、大理石の洗面台、白い壁、茶色い床、アンダーカウンター洗面器、淡色無垢フローリング) の写真
他の地域にある広いトラディショナルスタイルのおしゃれなマスターバスルーム (シェーカースタイル扉のキャビネット、白いキャビネット、アンダーマウント型浴槽、白いタイル、大理石の洗面台、白い壁、茶色い床、アンダーカウンター洗面器、淡色無垢フローリング) の写真
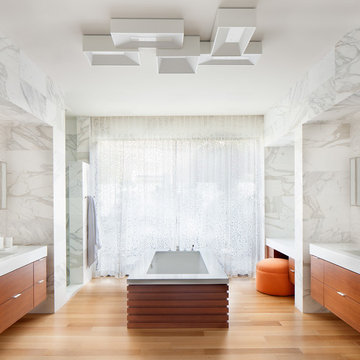
ロサンゼルスにある高級な広いコンテンポラリースタイルのおしゃれなマスターバスルーム (フラットパネル扉のキャビネット、中間色木目調キャビネット、アンダーマウント型浴槽、白いタイル、アンダーカウンター洗面器、コーナー設置型シャワー、石タイル、白い壁、淡色無垢フローリング、人工大理石カウンター、ベージュの床) の写真
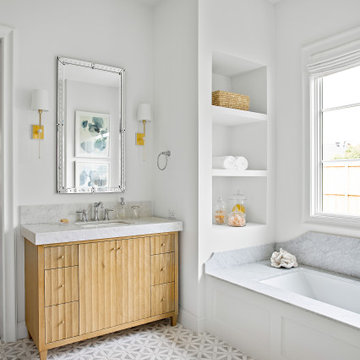
Classic, timeless and ideally positioned on a sprawling corner lot set high above the street, discover this designer dream home by Jessica Koltun. The blend of traditional architecture and contemporary finishes evokes feelings of warmth while understated elegance remains constant throughout this Midway Hollow masterpiece unlike no other. This extraordinary home is at the pinnacle of prestige and lifestyle with a convenient address to all that Dallas has to offer.
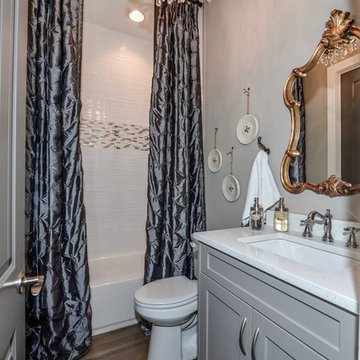
アトランタにあるラグジュアリーな広いトランジショナルスタイルのおしゃれな子供用バスルーム (シェーカースタイル扉のキャビネット、グレーのキャビネット、アンダーマウント型浴槽、オープン型シャワー、一体型トイレ 、白いタイル、セラミックタイル、グレーの壁、淡色無垢フローリング、オーバーカウンターシンク、クオーツストーンの洗面台) の写真
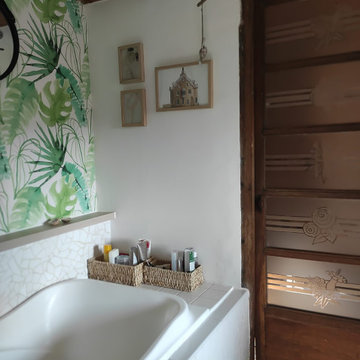
ランスにあるお手頃価格の中くらいなカントリー風のおしゃれなマスターバスルーム (淡色木目調キャビネット、アンダーマウント型浴槽、シャワー付き浴槽 、壁掛け式トイレ、白いタイル、モザイクタイル、白い壁、淡色無垢フローリング、横長型シンク、木製洗面台、ベージュの床、オープンシャワー、白い洗面カウンター、洗面台1つ、造り付け洗面台、表し梁、壁紙) の写真

A front on view of the master bathroom cabinet work. From here you can see the local symmetry of the vanities with semi-floating white quartz shelves for decor and towels on the right. At the toe kick of the cabinets is a heat register to take the edge off of cold feet on chilly mornings. Hardly visible below the custom-built casework housing the medicine cabinets are outlets for bathroom appliances. Hiding these elements helps maintain a modern and clean aesthetic.
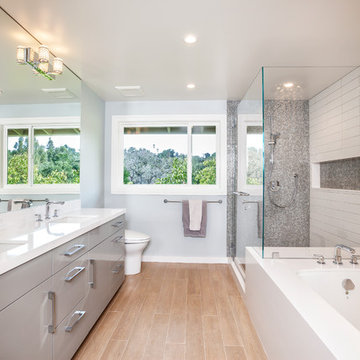
Cherie Cordellos Photography
サンフランシスコにある広いコンテンポラリースタイルのおしゃれなマスターバスルーム (フラットパネル扉のキャビネット、グレーのキャビネット、アンダーカウンター洗面器、アンダーマウント型浴槽、アルコーブ型シャワー、一体型トイレ 、白いタイル、磁器タイル、青い壁、淡色無垢フローリング、クオーツストーンの洗面台、茶色い床、開き戸のシャワー、白い洗面カウンター) の写真
サンフランシスコにある広いコンテンポラリースタイルのおしゃれなマスターバスルーム (フラットパネル扉のキャビネット、グレーのキャビネット、アンダーカウンター洗面器、アンダーマウント型浴槽、アルコーブ型シャワー、一体型トイレ 、白いタイル、磁器タイル、青い壁、淡色無垢フローリング、クオーツストーンの洗面台、茶色い床、開き戸のシャワー、白い洗面カウンター) の写真
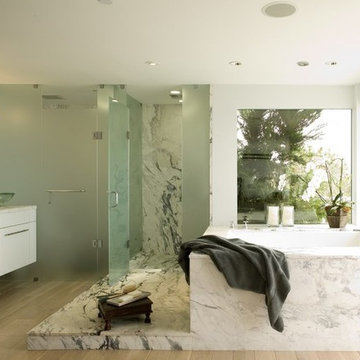
クリーブランドにある広いコンテンポラリースタイルのおしゃれなマスターバスルーム (フラットパネル扉のキャビネット、白いキャビネット、アンダーマウント型浴槽、アルコーブ型シャワー、グレーのタイル、白いタイル、大理石タイル、グレーの壁、淡色無垢フローリング、ベッセル式洗面器、大理石の洗面台、ベージュの床、開き戸のシャワー) の写真
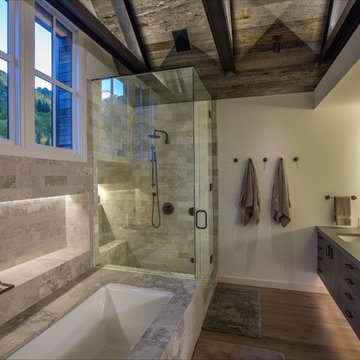
デンバーにあるラグジュアリーな中くらいなコンテンポラリースタイルのおしゃれなマスターバスルーム (アンダーカウンター洗面器、フラットパネル扉のキャビネット、中間色木目調キャビネット、珪岩の洗面台、アンダーマウント型浴槽、コーナー設置型シャワー、白いタイル、石スラブタイル、白い壁、淡色無垢フローリング) の写真
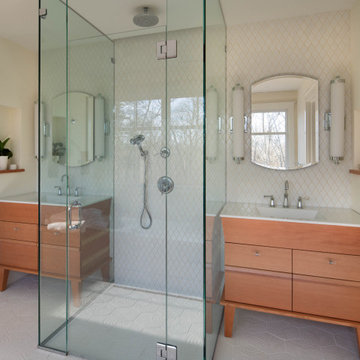
Custom designed doug fir vanities by Architect Michael McKinley. The Gaudi white floor tile is a reminder of a family trip to Barcelona, Spain.
他の地域にある中くらいなトランジショナルスタイルのおしゃれな浴室 (淡色木目調キャビネット、アンダーマウント型浴槽、バリアフリー、分離型トイレ、白いタイル、セラミックタイル、白い壁、淡色無垢フローリング、一体型シンク、開き戸のシャワー) の写真
他の地域にある中くらいなトランジショナルスタイルのおしゃれな浴室 (淡色木目調キャビネット、アンダーマウント型浴槽、バリアフリー、分離型トイレ、白いタイル、セラミックタイル、白い壁、淡色無垢フローリング、一体型シンク、開き戸のシャワー) の写真
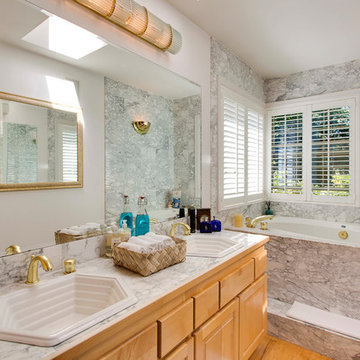
シアトルにある中くらいなミッドセンチュリースタイルのおしゃれなマスターバスルーム (オーバーカウンターシンク、レイズドパネル扉のキャビネット、淡色木目調キャビネット、御影石の洗面台、アンダーマウント型浴槽、アルコーブ型シャワー、白いタイル、石タイル、白い壁、淡色無垢フローリング) の写真
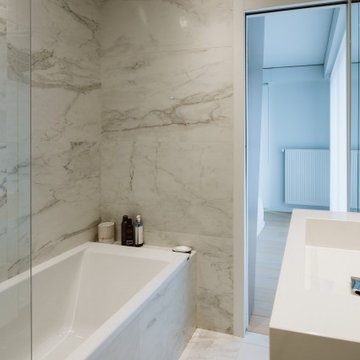
Grés cérame marbre blanc 120*60cm
baignoire wc suspendu vasque simple
リールにある高級な小さなコンテンポラリースタイルのおしゃれなマスターバスルーム (インセット扉のキャビネット、アンダーマウント型浴槽、壁掛け式トイレ、白いタイル、大理石タイル、白い壁、淡色無垢フローリング、コンソール型シンク、人工大理石カウンター、白い床、洗面台1つ、フローティング洗面台) の写真
リールにある高級な小さなコンテンポラリースタイルのおしゃれなマスターバスルーム (インセット扉のキャビネット、アンダーマウント型浴槽、壁掛け式トイレ、白いタイル、大理石タイル、白い壁、淡色無垢フローリング、コンソール型シンク、人工大理石カウンター、白い床、洗面台1つ、フローティング洗面台) の写真
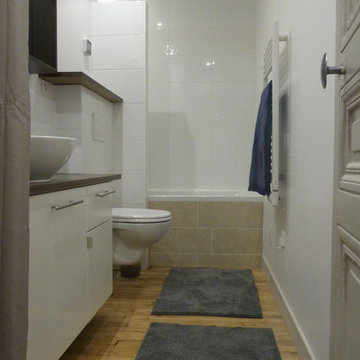
Une salle de bains plutôt zen avec des tons naturels et de la lumière zénithale provenant du velux motorisé au dessus de la baignoire. Le parquet existant en chêne a été poncé et vernis. La vasque est posé sur des caissons hauts de cuisine avec un plan de travail. Intégré aux meubles sont des portes ou tiroirs. Le coffre du geberit et également coiffé par un bout de plan de travail. Le petit muret protège le fond de la baignoire faisant douche. Un jeu de carreaux lisses et ondulés blancs ainsi que le tablier et fond de baignoire traités avec un carreau ton pierre aident à rendre cette salle de bains agréable.
Un rideau taupe (devant à gauche) referme la machine à laver et son placard.
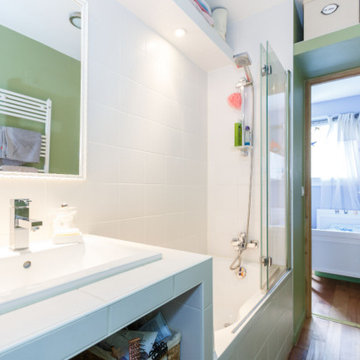
Avant, l'entrée de la salle de bain était au niveau de la baignoire et on y accédait par un couloir venant du séjour.
Nous avons décidé de :
- supprimer le couloir qui menait à la salle de bain, pour en faire une buanderie.
- créer une double entrée, côté chambre enfant et côté chambre parents.
--> Ainsi, plus de perte d'espace !
--> Un accès facile à la salle de bain par les deux chambres.
--> Une circulation fluide dans l'appartement, ce qui donne une sensation d'espace plus importante.
浴室・バスルーム (アンダーマウント型浴槽、淡色無垢フローリング、白いタイル) の写真
1