ラグジュアリーな浴室・バスルーム (アンダーマウント型浴槽、コンクリートの床) の写真
絞り込み:
資材コスト
並び替え:今日の人気順
写真 1〜20 枚目(全 21 枚)
1/4

Vista del bagno dall'ingresso.
Ingresso con pavimento originale in marmette sfondo bianco; bagno con pavimento in resina verde (Farrow&Ball green stone 12). stesso colore delle pareti; rivestimento in lastre ariostea nere; vasca da bagno Kaldewei con doccia, e lavandino in ceramica orginale anni 50. MObile bagno realizzato su misura in legno cannettato.
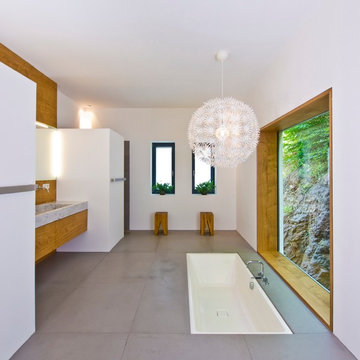
Florale, kubistische Architektur mit der Hommage an die bestehenden Bausubstanz in Hanglage
ミュンヘンにあるラグジュアリーな広いモダンスタイルのおしゃれなお風呂の窓 (アンダーマウント型浴槽、フラットパネル扉のキャビネット、中間色木目調キャビネット、白い壁、コンクリートの床、一体型シンク、大理石の洗面台) の写真
ミュンヘンにあるラグジュアリーな広いモダンスタイルのおしゃれなお風呂の窓 (アンダーマウント型浴槽、フラットパネル扉のキャビネット、中間色木目調キャビネット、白い壁、コンクリートの床、一体型シンク、大理石の洗面台) の写真
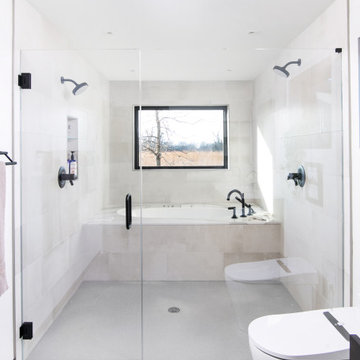
デトロイトにあるラグジュアリーな中くらいなモダンスタイルのおしゃれなマスターバスルーム (アンダーマウント型浴槽、シャワー付き浴槽 、ビデ、マルチカラーのタイル、ガラスタイル、白い壁、コンクリートの床、開き戸のシャワー) の写真
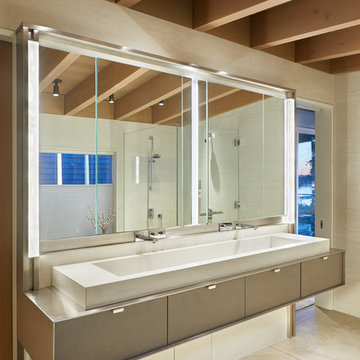
Photography by Benjamin Benschneider
シアトルにあるラグジュアリーな巨大なモダンスタイルのおしゃれなマスターバスルーム (フラットパネル扉のキャビネット、アンダーマウント型浴槽、バリアフリー、白いタイル、磁器タイル、白い壁、コンクリートの床、一体型シンク、ステンレスの洗面台、グレーの床、開き戸のシャワー、グレーの洗面カウンター) の写真
シアトルにあるラグジュアリーな巨大なモダンスタイルのおしゃれなマスターバスルーム (フラットパネル扉のキャビネット、アンダーマウント型浴槽、バリアフリー、白いタイル、磁器タイル、白い壁、コンクリートの床、一体型シンク、ステンレスの洗面台、グレーの床、開き戸のシャワー、グレーの洗面カウンター) の写真
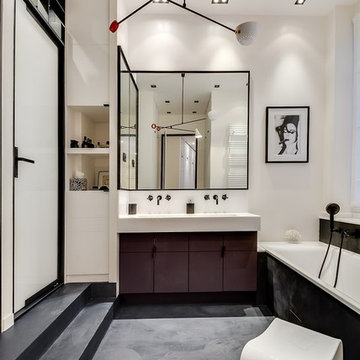
Meero
パリにあるラグジュアリーな広いコンテンポラリースタイルのおしゃれなマスターバスルーム (大理石の洗面台、黒い床、開き戸のシャワー、白い洗面カウンター、白い壁、コンクリートの床、インセット扉のキャビネット、黒いキャビネット、アンダーマウント型浴槽、壁掛け式トイレ、白いタイル、ミラータイル、横長型シンク) の写真
パリにあるラグジュアリーな広いコンテンポラリースタイルのおしゃれなマスターバスルーム (大理石の洗面台、黒い床、開き戸のシャワー、白い洗面カウンター、白い壁、コンクリートの床、インセット扉のキャビネット、黒いキャビネット、アンダーマウント型浴槽、壁掛け式トイレ、白いタイル、ミラータイル、横長型シンク) の写真
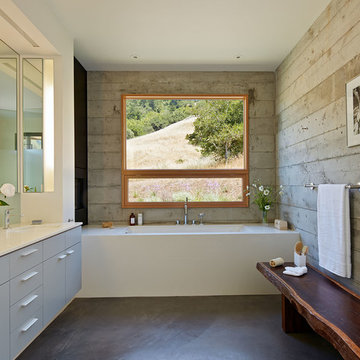
The proposal analyzes the site as a series of existing flows or “routes” across the landscape. The negotiation of both constructed and natural systems establishes the logic of the site plan and the orientation and organization of the new home. Conceptually, the project becomes a highly choreographed knot at the center of these routes, drawing strands in, engaging them with others, and propelling them back out again. The project’s intent is to capture and harness the physical and ephemeral sense of these latent natural movements as a way to promote in the architecture the wanderlust the surrounding landscape inspires. At heart, the client’s initial family agenda--a home as antidote to the city and basecamp for exploration--establishes the ethos and design objectives of the work.
Photography - Bruce Damonte
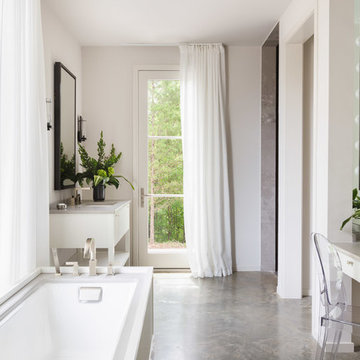
Alyssa Rosenheck, Photographer
他の地域にあるラグジュアリーな中くらいなコンテンポラリースタイルのおしゃれなマスターバスルーム (フラットパネル扉のキャビネット、白い壁、コンクリートの床、アンダーカウンター洗面器、白いキャビネット、アンダーマウント型浴槽、グレーの床、グレーの洗面カウンター) の写真
他の地域にあるラグジュアリーな中くらいなコンテンポラリースタイルのおしゃれなマスターバスルーム (フラットパネル扉のキャビネット、白い壁、コンクリートの床、アンダーカウンター洗面器、白いキャビネット、アンダーマウント型浴槽、グレーの床、グレーの洗面カウンター) の写真
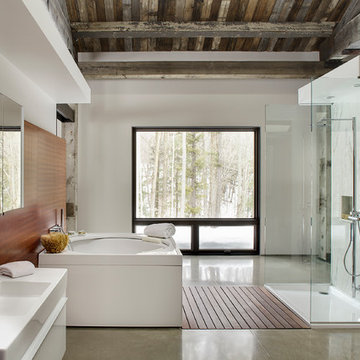
トロントにあるラグジュアリーなコンテンポラリースタイルのおしゃれなマスターバスルーム (一体型シンク、フラットパネル扉のキャビネット、白いキャビネット、アンダーマウント型浴槽、オープン型シャワー、白い壁、コンクリートの床、オープンシャワー) の写真
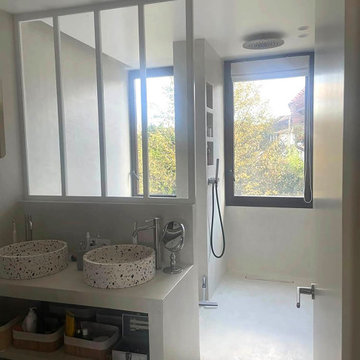
Chantier Microtopping, enduit béton ciré spatulé.
Pose dans salle de bain, sur meubles de cuisine.
Appartement Avignon.
他の地域にあるラグジュアリーな中くらいなコンテンポラリースタイルのおしゃれなマスターバスルーム (アンダーマウント型浴槽、バリアフリー、ベージュの壁、コンクリートの床、オーバーカウンターシンク、コンクリートの洗面台、ベージュの床、オープンシャワー、ベージュのカウンター、ニッチ、洗面台2つ) の写真
他の地域にあるラグジュアリーな中くらいなコンテンポラリースタイルのおしゃれなマスターバスルーム (アンダーマウント型浴槽、バリアフリー、ベージュの壁、コンクリートの床、オーバーカウンターシンク、コンクリートの洗面台、ベージュの床、オープンシャワー、ベージュのカウンター、ニッチ、洗面台2つ) の写真
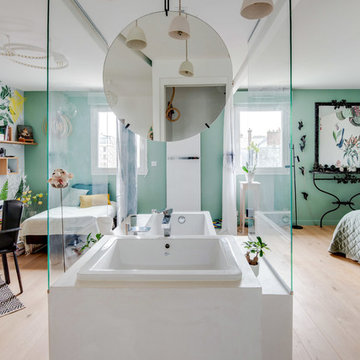
Nicolas Bram
ルアーブルにあるラグジュアリーな広いコンテンポラリースタイルのおしゃれなバスルーム (浴槽なし) (オープンシェルフ、白いキャビネット、アンダーマウント型浴槽、壁掛け式トイレ、緑のタイル、緑の壁、コンクリートの床、アンダーカウンター洗面器、コンクリートの洗面台、白い床、オープンシャワー、白い洗面カウンター) の写真
ルアーブルにあるラグジュアリーな広いコンテンポラリースタイルのおしゃれなバスルーム (浴槽なし) (オープンシェルフ、白いキャビネット、アンダーマウント型浴槽、壁掛け式トイレ、緑のタイル、緑の壁、コンクリートの床、アンダーカウンター洗面器、コンクリートの洗面台、白い床、オープンシャワー、白い洗面カウンター) の写真
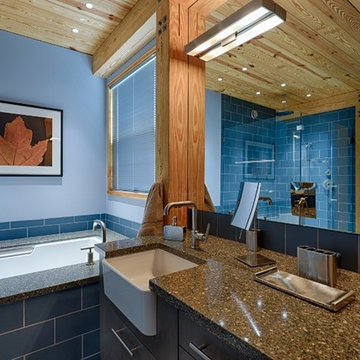
A Modern Swedish Farmhouse
Steve Buchanan Photography
JD Ireland Interior Architecture + Design, Furnishings
ボルチモアにあるラグジュアリーな中くらいなモダンスタイルのおしゃれなマスターバスルーム (フラットパネル扉のキャビネット、グレーのキャビネット、アンダーマウント型浴槽、コーナー設置型シャワー、一体型トイレ 、青いタイル、サブウェイタイル、青い壁、コンクリートの床、アンダーカウンター洗面器、クオーツストーンの洗面台) の写真
ボルチモアにあるラグジュアリーな中くらいなモダンスタイルのおしゃれなマスターバスルーム (フラットパネル扉のキャビネット、グレーのキャビネット、アンダーマウント型浴槽、コーナー設置型シャワー、一体型トイレ 、青いタイル、サブウェイタイル、青い壁、コンクリートの床、アンダーカウンター洗面器、クオーツストーンの洗面台) の写真
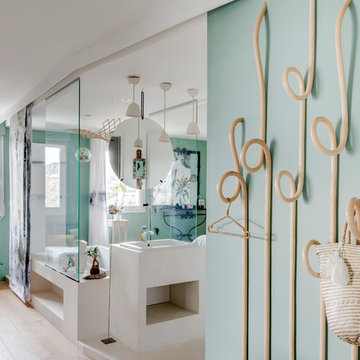
Nicolas Bram
ルアーブルにあるラグジュアリーな広いコンテンポラリースタイルのおしゃれなバスルーム (浴槽なし) (オープンシェルフ、白いキャビネット、アンダーマウント型浴槽、壁掛け式トイレ、緑のタイル、緑の壁、コンクリートの床、アンダーカウンター洗面器、コンクリートの洗面台、白い床、白い洗面カウンター) の写真
ルアーブルにあるラグジュアリーな広いコンテンポラリースタイルのおしゃれなバスルーム (浴槽なし) (オープンシェルフ、白いキャビネット、アンダーマウント型浴槽、壁掛け式トイレ、緑のタイル、緑の壁、コンクリートの床、アンダーカウンター洗面器、コンクリートの洗面台、白い床、白い洗面カウンター) の写真
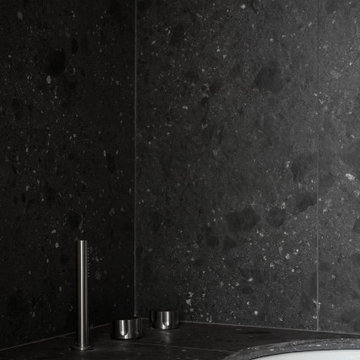
Vista del bagno dall'ingresso.
Ingresso con pavimento originale in marmette sfondo bianco; bagno con pavimento in resina verde (Farrow&Ball green stone 12). stesso colore delle pareti; rivestimento in lastre ariostea nere; vasca da bagno Kaldewei con doccia, e lavandino in ceramica orginale anni 50. MObile bagno realizzato su misura in legno cannettato. Rubinetteria di Quadro Design in acciaio
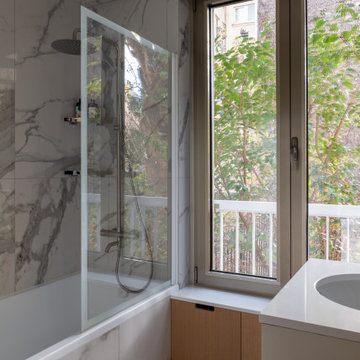
Initialement configuré avec 4 chambres, deux salles de bain & un espace de vie relativement cloisonné, la disposition de cet appartement dans son état existant convenait plutôt bien aux nouveaux propriétaires.
Cependant, les espaces impartis de la chambre parentale, sa salle de bain ainsi que la cuisine ne présentaient pas les volumes souhaités, avec notamment un grand dégagement de presque 4m2 de surface perdue.
L’équipe d’Ameo Concept est donc intervenue sur plusieurs points : une optimisation complète de la suite parentale avec la création d’une grande salle d’eau attenante & d’un double dressing, le tout dissimulé derrière une porte « secrète » intégrée dans la bibliothèque du salon ; une ouverture partielle de la cuisine sur l’espace de vie, dont les agencements menuisés ont été réalisés sur mesure ; trois chambres enfants avec une identité propre pour chacune d’entre elles, une salle de bain fonctionnelle, un espace bureau compact et organisé sans oublier de nombreux rangements invisibles dans les circulations.
L’ensemble des matériaux utilisés pour cette rénovation ont été sélectionnés avec le plus grand soin : parquet en point de Hongrie, plans de travail & vasque en pierre naturelle, peintures Farrow & Ball et appareillages électriques en laiton Modelec, sans oublier la tapisserie sur mesure avec la réalisation, notamment, d’une tête de lit magistrale en tissu Pierre Frey dans la chambre parentale & l’intégration de papiers peints Ananbo.
Un projet haut de gamme où le souci du détail fut le maitre mot !

Vista del bagno dall'ingresso.
Ingresso con pavimento originale in marmette sfondo bianco; bagno con pavimento in resina verde (Farrow&Ball green stone 12). stesso colore delle pareti; rivestimento in lastre ariostea nere; vasca da bagno Kaldewei con doccia, e lavandino in ceramica orginale anni 50. MObile bagno realizzato su misura in legno cannettato.

Vista del bagno dall'ingresso.
Ingresso con pavimento originale in marmette sfondo bianco; bagno con pavimento in resina verde (Farrow&Ball green stone 12). stesso colore delle pareti; rivestimento in lastre ariostea nere; vasca da bagno Kaldewei con doccia, e lavandino in ceramica orginale anni 50. MObile bagno realizzato su misura in legno cannettato.
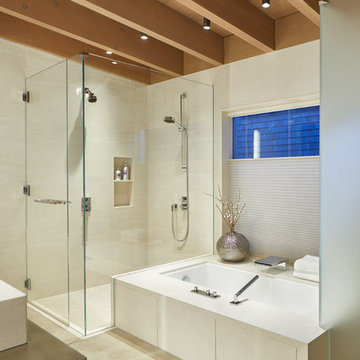
Photography by Benjamin Benschneider
シアトルにあるラグジュアリーな巨大なモダンスタイルのおしゃれなマスターバスルーム (フラットパネル扉のキャビネット、アンダーマウント型浴槽、バリアフリー、白いタイル、磁器タイル、ステンレスの洗面台、開き戸のシャワー、グレーの洗面カウンター、白い壁、一体型シンク、コンクリートの床、グレーの床) の写真
シアトルにあるラグジュアリーな巨大なモダンスタイルのおしゃれなマスターバスルーム (フラットパネル扉のキャビネット、アンダーマウント型浴槽、バリアフリー、白いタイル、磁器タイル、ステンレスの洗面台、開き戸のシャワー、グレーの洗面カウンター、白い壁、一体型シンク、コンクリートの床、グレーの床) の写真
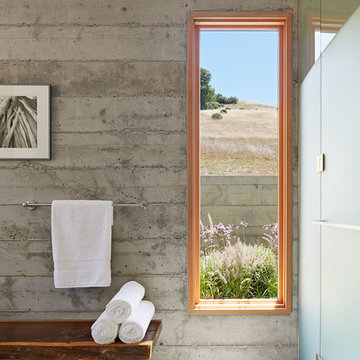
The proposal analyzes the site as a series of existing flows or “routes” across the landscape. The negotiation of both constructed and natural systems establishes the logic of the site plan and the orientation and organization of the new home. Conceptually, the project becomes a highly choreographed knot at the center of these routes, drawing strands in, engaging them with others, and propelling them back out again. The project’s intent is to capture and harness the physical and ephemeral sense of these latent natural movements as a way to promote in the architecture the wanderlust the surrounding landscape inspires. At heart, the client’s initial family agenda--a home as antidote to the city and basecamp for exploration--establishes the ethos and design objectives of the work.
Photography - Bruce Damonte
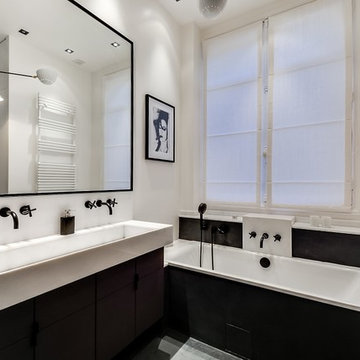
Meero
パリにあるラグジュアリーな広いコンテンポラリースタイルのおしゃれなマスターバスルーム (バリアフリー、大理石タイル、白い壁、コンクリートの床、開き戸のシャワー、インセット扉のキャビネット、黒いキャビネット、アンダーマウント型浴槽、白いタイル、横長型シンク、大理石の洗面台、黒い床、白い洗面カウンター) の写真
パリにあるラグジュアリーな広いコンテンポラリースタイルのおしゃれなマスターバスルーム (バリアフリー、大理石タイル、白い壁、コンクリートの床、開き戸のシャワー、インセット扉のキャビネット、黒いキャビネット、アンダーマウント型浴槽、白いタイル、横長型シンク、大理石の洗面台、黒い床、白い洗面カウンター) の写真
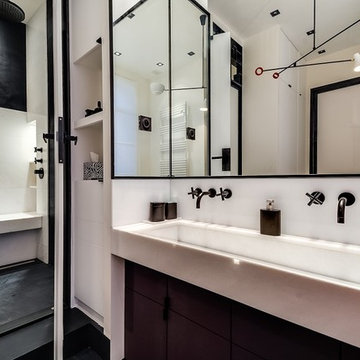
Meero
パリにあるラグジュアリーな広いコンテンポラリースタイルのおしゃれなマスターバスルーム (バリアフリー、大理石タイル、白い壁、コンクリートの床、開き戸のシャワー、インセット扉のキャビネット、黒いキャビネット、アンダーマウント型浴槽、白いタイル、横長型シンク、大理石の洗面台、黒い床、白い洗面カウンター) の写真
パリにあるラグジュアリーな広いコンテンポラリースタイルのおしゃれなマスターバスルーム (バリアフリー、大理石タイル、白い壁、コンクリートの床、開き戸のシャワー、インセット扉のキャビネット、黒いキャビネット、アンダーマウント型浴槽、白いタイル、横長型シンク、大理石の洗面台、黒い床、白い洗面カウンター) の写真
ラグジュアリーな浴室・バスルーム (アンダーマウント型浴槽、コンクリートの床) の写真
1