ラグジュアリーな浴室・バスルーム (アンダーマウント型浴槽、グレーのキャビネット、オープンシャワー) の写真
絞り込み:
資材コスト
並び替え:今日の人気順
写真 1〜20 枚目(全 24 枚)
1/5

Kaplan Architects, AIA
Location: San Francisco, CA, USA
This project was the third remodel for this client which involved a complete reorganization and renovation of their existing master bathroom. We were hired evaluate the existing layout of the space, take measures in the redesign to mitigate a persistent leak in the space below the bathroom, and develop a complete and detailed interior design of the remodeled bathroom. The client was also interested in develop any aging in place measures we could implement with the new design changes. We developed a new layout which reorganized the space. The project includes a separate tub and walk in shower area. We created various storage areas which included custom built in medicine cabinets, storage over the wall hung toilet, and a vanity cabinet custom designed for the new space. We also developed the lighting design for the renovated space which included custom lighting between the mirror areas above the vanity.
General Contractor: L Cabral Construction, San Francisco, CA
Mitch Shenker Photography
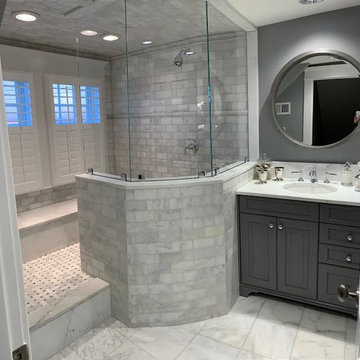
These bathrooms were part of a large home renovation, the entire house was refreshed from top to bottom. While the foot print of these rooms stayed the same they were all completely transformed into entirely new spaces. Each one has its own unique personality and feel to it which fit within this custom home.
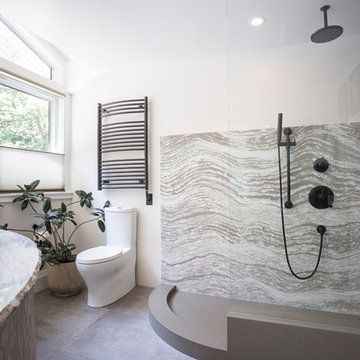
Fred Hunsberger
他の地域にあるラグジュアリーな広いモダンスタイルのおしゃれなマスターバスルーム (シェーカースタイル扉のキャビネット、グレーのキャビネット、アンダーマウント型浴槽、オープン型シャワー、一体型トイレ 、白いタイル、白い壁、ベッセル式洗面器、クオーツストーンの洗面台、グレーの床、オープンシャワー) の写真
他の地域にあるラグジュアリーな広いモダンスタイルのおしゃれなマスターバスルーム (シェーカースタイル扉のキャビネット、グレーのキャビネット、アンダーマウント型浴槽、オープン型シャワー、一体型トイレ 、白いタイル、白い壁、ベッセル式洗面器、クオーツストーンの洗面台、グレーの床、オープンシャワー) の写真
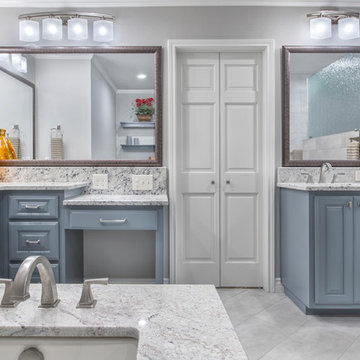
The finished bathroom is everything the clients wanted and more! It’s hard to believe this bright, modern space was once the dark, dated room seen in the before photos. The entire bathroom feels more spacious, more functional, and most importantly, it’s age-in-place friendly!
Final Photos by www.impressia.net
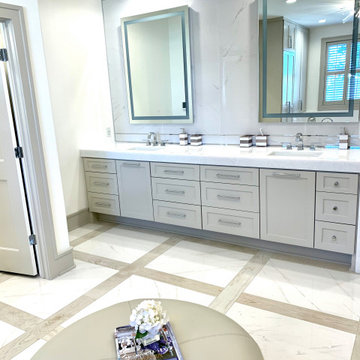
Beautiful Master Bath
ヒューストンにあるラグジュアリーな巨大なモダンスタイルのおしゃれなマスターバスルーム (シェーカースタイル扉のキャビネット、グレーのキャビネット、アンダーマウント型浴槽、オープン型シャワー、分離型トイレ、白いタイル、磁器タイル、白い壁、磁器タイルの床、アンダーカウンター洗面器、大理石の洗面台、白い床、オープンシャワー、白い洗面カウンター) の写真
ヒューストンにあるラグジュアリーな巨大なモダンスタイルのおしゃれなマスターバスルーム (シェーカースタイル扉のキャビネット、グレーのキャビネット、アンダーマウント型浴槽、オープン型シャワー、分離型トイレ、白いタイル、磁器タイル、白い壁、磁器タイルの床、アンダーカウンター洗面器、大理石の洗面台、白い床、オープンシャワー、白い洗面カウンター) の写真
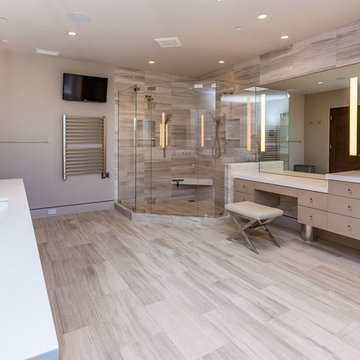
Light and linear describes this gorgeous Master Bath withhis and hers vanities, a makeup table, ample storage space and a spa tub. Internally lit mirrors and frameless shower doors visually expand an already large space.
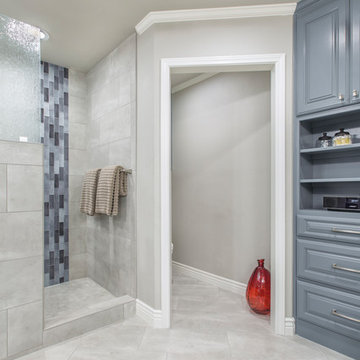
Next to the shower is the enlarged toilet room. The doorway that was originally 24” in width is now 30”, making it accessible for wheelchairs or walkers, should that ever be a requirement for our clients. Due to its larger size and the client’s decision not to include a door, the toilet room is now age-in-place friendly.
Final Photos by www.impressia.net
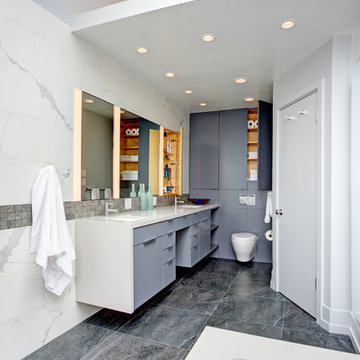
Kaplan Architects, AIA
Location: San Francisco, CA, USA
This project was the third remodel for this client which involved a complete reorganization and renovation of their existing master bathroom. We were hired evaluate the existing layout of the space, take measures in the redesign to mitigate a persistent leak in the space below the bathroom, and develop a complete and detailed interior design of the remodeled bathroom. The client was also interested in develop any aging in place measures we could implement with the new design changes. We developed a new layout which reorganized the space. The project includes a separate tub and walk in shower area. We created various storage areas which included custom built in medicine cabinets, storage over the wall hung toilet, and a vanity cabinet custom designed for the new space. We also developed the lighting design for the renovated space which included custom lighting between the mirror areas above the vanity.
General Contractor: L Cabral Construction, San Francisco, CA
Mitchell Shenker Photography
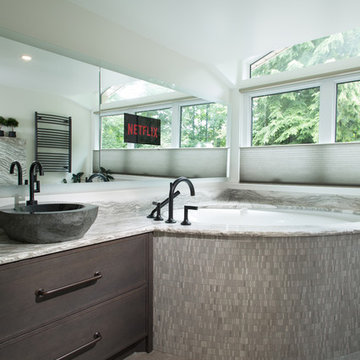
Fred Hunsberger
他の地域にあるラグジュアリーな広いモダンスタイルのおしゃれなマスターバスルーム (シェーカースタイル扉のキャビネット、グレーのキャビネット、アンダーマウント型浴槽、オープン型シャワー、一体型トイレ 、白いタイル、白い壁、ベッセル式洗面器、クオーツストーンの洗面台、グレーの床、オープンシャワー) の写真
他の地域にあるラグジュアリーな広いモダンスタイルのおしゃれなマスターバスルーム (シェーカースタイル扉のキャビネット、グレーのキャビネット、アンダーマウント型浴槽、オープン型シャワー、一体型トイレ 、白いタイル、白い壁、ベッセル式洗面器、クオーツストーンの洗面台、グレーの床、オープンシャワー) の写真
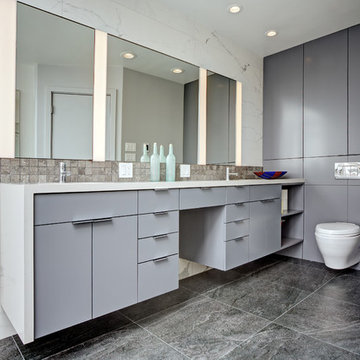
Kaplan Architects, AIA
Location: San Francisco, CA, USA
This project was the third remodel for this client which involved a complete reorganization and renovation of their existing master bathroom. We were hired evaluate the existing layout of the space, take measures in the redesign to mitigate a persistent leak in the space below the bathroom, and develop a complete and detailed interior design of the remodeled bathroom. The client was also interested in develop any aging in place measures we could implement with the new design changes. We developed a new layout which reorganized the space. The project includes a separate tub and walk in shower area. We created various storage areas which included custom built in medicine cabinets, storage over the wall hung toilet, and a vanity cabinet custom designed for the new space. We also developed the lighting design for the renovated space which included custom lighting between the mirror areas above the vanity.
General Contractor: L Cabral Construction, San Francisco, CA
Mitchell Shenker Photography
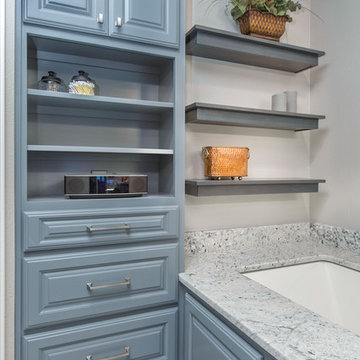
The custom panels around the tub box all open, allowing for additional storage and easy access to plumbing lines. Placing the new tub flush against the wall provided enough space for a custom linen cabinet, complete with drawers, shelving, and upper cabinets. Our talented carpenter, Dave, was also able to build some custom floating shelves that we hung over the end of the tub. What a perfect place for our clients to display colorful flowers, candles, and other decorative trinkets!
Final Photos by www.impressia.net
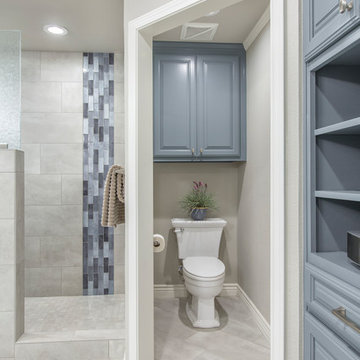
Our team was also able to install new, larger cabinets above the toilet for additional storage space. The color of the tile racing stripe matches well with the paint color of the cabinetry, really providing a cohesive, consistent aesthetic throughout the entire bathroom.
Final Photos by www.impressia.net
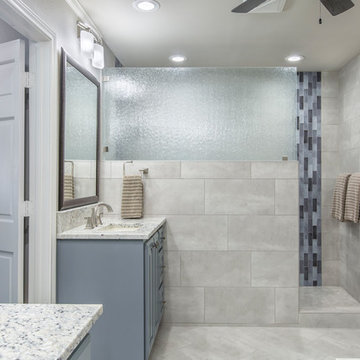
Converting this side of the bathroom to the “his” side, we were able to replace the large vanity with a single 36-inch “man-sized” version (still with plenty of drawers and storage space for him!) The extra space from the removed vanity created the perfect area for a large walk-in shower.
Final Photos by www.impressia.net
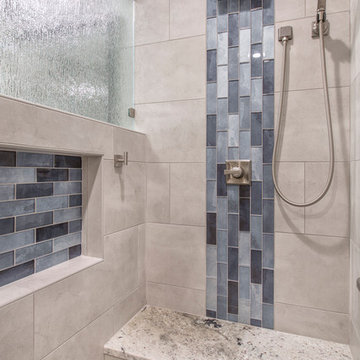
Inside the shower is a custom bench and soap niche, tiled to match the accent stripe. The rain shower head, hand shower, and cloth holder all compliment the design with a satin nickel finish. The 5-foot pony wall is accented with beautiful obscured “rain” glass to add visual interest and allow light into the shower while still providing ample privacy.
Final Photos by www.impressia.net
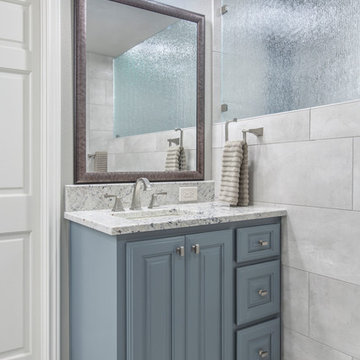
Converting this side of the bathroom to the “his” side, we were able to replace the large vanity with a single 36-inch “man-sized” version (still with plenty of drawers and storage space for him!) The extra space from the removed vanity created the perfect area for a large walk-in shower.
Final Photos by www.impressia.net
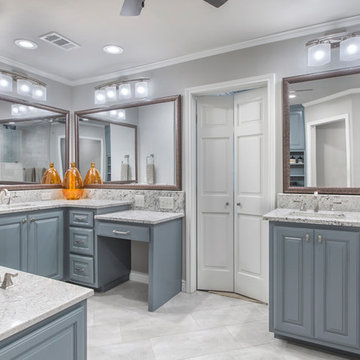
The new “hers” side of the bathroom includes a step-down vanity for the client to sit while getting ready each day. Additional outlets, plenty of counter space, bright lighting, and ample storage are all of the features the client wanted in her vanity area.
Final Photos by www.impressia.net
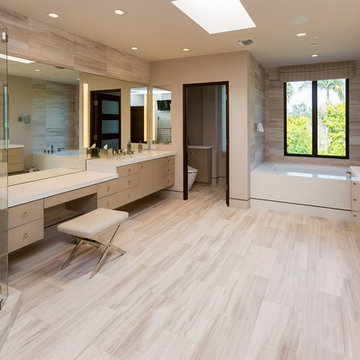
Light and linear describes this gorgeous Master Bath withhis and hers vanities, a makeup table, ample storage space and a spa tub. Internally lit mirrors and frameless shower doors visually expand an already large space.
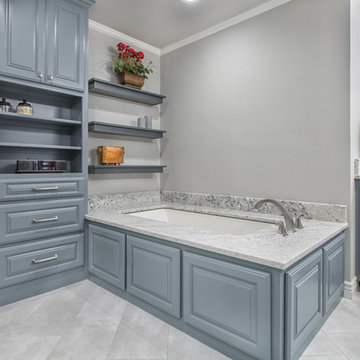
The custom panels around the tub box all open, allowing for additional storage and easy access to plumbing lines. Placing the new tub flush against the wall provided enough space for a custom linen cabinet, complete with drawers, shelving, and upper cabinets. Our talented carpenter, Dave, was also able to build some custom floating shelves that we hung over the end of the tub. What a perfect place for our clients to display colorful flowers, candles, and other decorative trinkets!
Final Photos by www.impressia.net
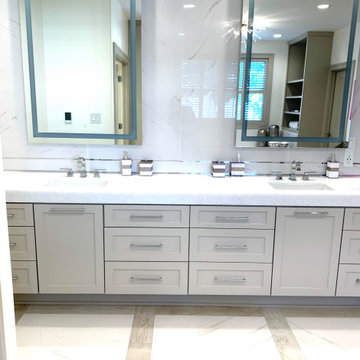
Beautiful Master Bath
ヒューストンにあるラグジュアリーな巨大なモダンスタイルのおしゃれなマスターバスルーム (シェーカースタイル扉のキャビネット、グレーのキャビネット、アンダーマウント型浴槽、オープン型シャワー、分離型トイレ、白いタイル、磁器タイル、白い壁、磁器タイルの床、アンダーカウンター洗面器、大理石の洗面台、白い床、オープンシャワー、白い洗面カウンター) の写真
ヒューストンにあるラグジュアリーな巨大なモダンスタイルのおしゃれなマスターバスルーム (シェーカースタイル扉のキャビネット、グレーのキャビネット、アンダーマウント型浴槽、オープン型シャワー、分離型トイレ、白いタイル、磁器タイル、白い壁、磁器タイルの床、アンダーカウンター洗面器、大理石の洗面台、白い床、オープンシャワー、白い洗面カウンター) の写真
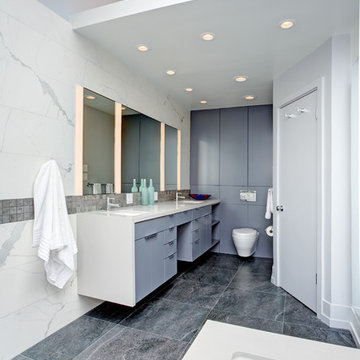
Kaplan Architects, AIA
Location: San Francisco, CA, USA
This project was the third remodel for this client which involved a complete reorganization and renovation of their existing master bathroom. We were hired evaluate the existing layout of the space, take measures in the redesign to mitigate a persistent leak in the space below the bathroom, and develop a complete and detailed interior design of the remodeled bathroom. The client was also interested in develop any aging in place measures we could implement with the new design changes. We developed a new layout which reorganized the space. The project includes a separate tub and walk in shower area. We created various storage areas which included custom built in medicine cabinets, storage over the wall hung toilet, and a vanity cabinet custom designed for the new space. We also developed the lighting design for the renovated space which included custom lighting between the mirror areas above the vanity.
General Contractor: L Cabral Construction, San Francisco, CA
Mitchell Shenker Photography
ラグジュアリーな浴室・バスルーム (アンダーマウント型浴槽、グレーのキャビネット、オープンシャワー) の写真
1