浴室・バスルーム (アルコーブ型浴槽、洗面台2つ、ピンクの壁) の写真
絞り込み:
資材コスト
並び替え:今日の人気順
写真 1〜20 枚目(全 51 枚)
1/4

A midcentury motel print was the inspiration for the gorgeous pink wall.
サンフランシスコにあるお手頃価格の小さなミッドセンチュリースタイルのおしゃれな子供用バスルーム (フラットパネル扉のキャビネット、淡色木目調キャビネット、アルコーブ型浴槽、シャワー付き浴槽 、一体型トイレ 、モノトーンのタイル、セメントタイル、ピンクの壁、セラミックタイルの床、一体型シンク、クオーツストーンの洗面台、黒い床、開き戸のシャワー、白い洗面カウンター、ニッチ、洗面台2つ、独立型洗面台) の写真
サンフランシスコにあるお手頃価格の小さなミッドセンチュリースタイルのおしゃれな子供用バスルーム (フラットパネル扉のキャビネット、淡色木目調キャビネット、アルコーブ型浴槽、シャワー付き浴槽 、一体型トイレ 、モノトーンのタイル、セメントタイル、ピンクの壁、セラミックタイルの床、一体型シンク、クオーツストーンの洗面台、黒い床、開き戸のシャワー、白い洗面カウンター、ニッチ、洗面台2つ、独立型洗面台) の写真
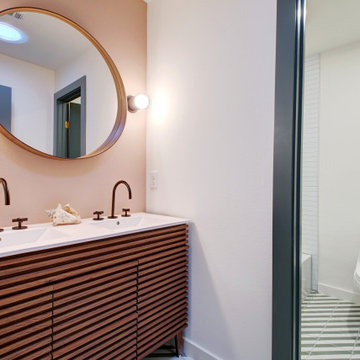
This mid-century modern kids' bathroom features a compact double vanity, black fixtures, and fun sconces
オースティンにあるお手頃価格の中くらいなミッドセンチュリースタイルのおしゃれな子供用バスルーム (一体型トイレ 、磁器タイルの床、緑の床、家具調キャビネット、中間色木目調キャビネット、アルコーブ型浴槽、シャワー付き浴槽 、白いタイル、磁器タイル、ピンクの壁、一体型シンク、人工大理石カウンター、オープンシャワー、白い洗面カウンター、トイレ室、洗面台2つ、独立型洗面台) の写真
オースティンにあるお手頃価格の中くらいなミッドセンチュリースタイルのおしゃれな子供用バスルーム (一体型トイレ 、磁器タイルの床、緑の床、家具調キャビネット、中間色木目調キャビネット、アルコーブ型浴槽、シャワー付き浴槽 、白いタイル、磁器タイル、ピンクの壁、一体型シンク、人工大理石カウンター、オープンシャワー、白い洗面カウンター、トイレ室、洗面台2つ、独立型洗面台) の写真
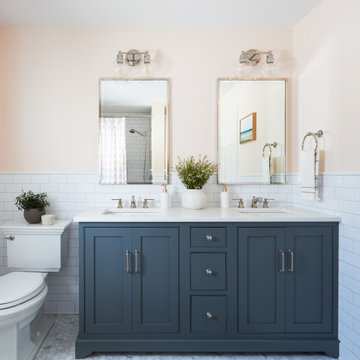
シカゴにあるお手頃価格の中くらいなトラディショナルスタイルのおしゃれな子供用バスルーム (シェーカースタイル扉のキャビネット、青いキャビネット、アルコーブ型浴槽、シャワー付き浴槽 、分離型トイレ、白いタイル、セラミックタイル、ピンクの壁、モザイクタイル、クオーツストーンの洗面台、白い洗面カウンター、洗面台2つ、独立型洗面台) の写真
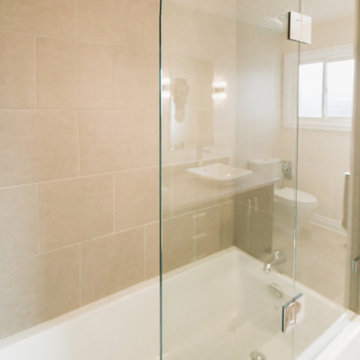
トロントにある中くらいなトランジショナルスタイルのおしゃれなマスターバスルーム (フラットパネル扉のキャビネット、濃色木目調キャビネット、アルコーブ型浴槽、シャワー付き浴槽 、一体型トイレ 、ベージュのタイル、セラミックタイル、ピンクの壁、磁器タイルの床、ベッセル式洗面器、大理石の洗面台、ベージュの床、開き戸のシャワー、グレーの洗面カウンター、洗面台2つ、独立型洗面台) の写真

サンフランシスコにあるお手頃価格の中くらいなコンテンポラリースタイルのおしゃれな子供用バスルーム (フラットパネル扉のキャビネット、茶色いキャビネット、アルコーブ型浴槽、シャワー付き浴槽 、一体型トイレ 、モノトーンのタイル、セメントタイル、ピンクの壁、セラミックタイルの床、アンダーカウンター洗面器、クオーツストーンの洗面台、黒い床、開き戸のシャワー、白い洗面カウンター、洗面台2つ、独立型洗面台) の写真

ニューヨークにある高級な中くらいなトランジショナルスタイルのおしゃれな子供用バスルーム (落し込みパネル扉のキャビネット、グレーのキャビネット、アルコーブ型浴槽、シャワー付き浴槽 、分離型トイレ、白いタイル、セラミックタイル、ピンクの壁、大理石の床、アンダーカウンター洗面器、クオーツストーンの洗面台、マルチカラーの床、開き戸のシャワー、白い洗面カウンター、洗面台2つ、造り付け洗面台) の写真
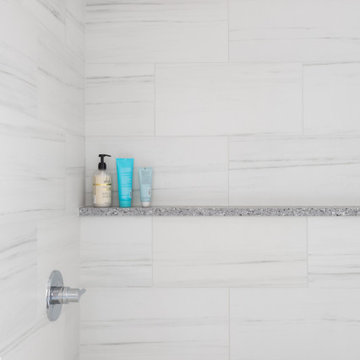
Needham Spec House. Second floor jack and jill tub bathroom: separate tub toilet room. Double gray vanities with quartz counter. Floor and tub wall tiles 12 x 24 porcelain staggered joint horizontal. Tub has custom quartz ledge. Crown molding. Trim color Benjamin Moore Chantilly Lace. Wall color and lights provided by BUYER. Photography by Sheryl Kalis. Construction by Veatch Property Development.
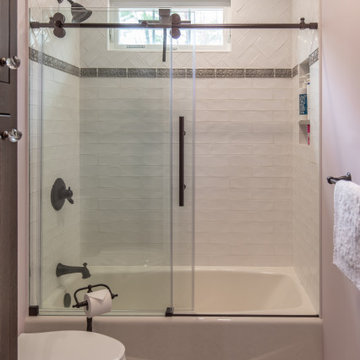
Traditional hall bathroom remodeled with modern custom tile shower walls and flooring. Pink painted walls with double vessel sink vanity.
ボストンにあるお手頃価格の中くらいなモダンスタイルのおしゃれな子供用バスルーム (レイズドパネル扉のキャビネット、茶色いキャビネット、アルコーブ型浴槽、シャワー付き浴槽 、一体型トイレ 、白いタイル、セラミックタイル、ピンクの壁、磁器タイルの床、ベッセル式洗面器、大理石の洗面台、マルチカラーの床、引戸のシャワー、白い洗面カウンター、洗面台2つ、独立型洗面台) の写真
ボストンにあるお手頃価格の中くらいなモダンスタイルのおしゃれな子供用バスルーム (レイズドパネル扉のキャビネット、茶色いキャビネット、アルコーブ型浴槽、シャワー付き浴槽 、一体型トイレ 、白いタイル、セラミックタイル、ピンクの壁、磁器タイルの床、ベッセル式洗面器、大理石の洗面台、マルチカラーの床、引戸のシャワー、白い洗面カウンター、洗面台2つ、独立型洗面台) の写真
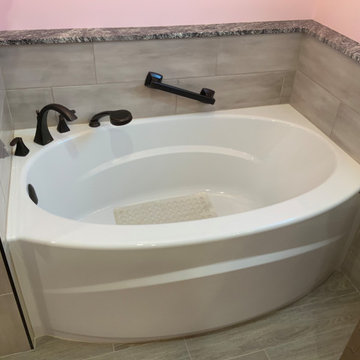
Soaker tub.
トロントにある高級な中くらいなトラディショナルスタイルのおしゃれなマスターバスルーム (レイズドパネル扉のキャビネット、グレーのキャビネット、アルコーブ型浴槽、ダブルシャワー、分離型トイレ、グレーのタイル、磁器タイル、ピンクの壁、セラミックタイルの床、アンダーカウンター洗面器、御影石の洗面台、グレーの床、引戸のシャワー、マルチカラーの洗面カウンター、シャワーベンチ、洗面台2つ、独立型洗面台) の写真
トロントにある高級な中くらいなトラディショナルスタイルのおしゃれなマスターバスルーム (レイズドパネル扉のキャビネット、グレーのキャビネット、アルコーブ型浴槽、ダブルシャワー、分離型トイレ、グレーのタイル、磁器タイル、ピンクの壁、セラミックタイルの床、アンダーカウンター洗面器、御影石の洗面台、グレーの床、引戸のシャワー、マルチカラーの洗面カウンター、シャワーベンチ、洗面台2つ、独立型洗面台) の写真
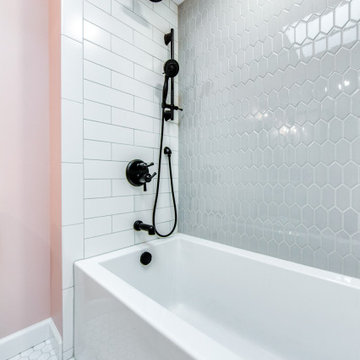
This St. Louis City home expanded a dormer on the back of their home to accommodate a new full bathroom, large primary walk in closet and a cozy bed nook for one of the children. Two skylights flood the new spaces with natural light.
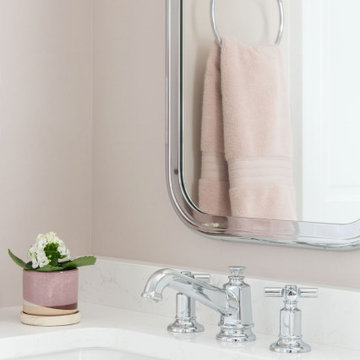
ニューヨークにある高級な中くらいなトランジショナルスタイルのおしゃれな子供用バスルーム (落し込みパネル扉のキャビネット、グレーのキャビネット、アルコーブ型浴槽、シャワー付き浴槽 、分離型トイレ、白いタイル、セラミックタイル、ピンクの壁、大理石の床、アンダーカウンター洗面器、クオーツストーンの洗面台、マルチカラーの床、開き戸のシャワー、白い洗面カウンター、洗面台2つ、造り付け洗面台) の写真
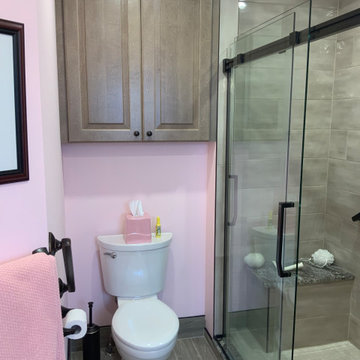
Double Sink Vanity
トロントにある高級な中くらいなトラディショナルスタイルのおしゃれなマスターバスルーム (レイズドパネル扉のキャビネット、グレーのキャビネット、アルコーブ型浴槽、ダブルシャワー、分離型トイレ、グレーのタイル、磁器タイル、ピンクの壁、セラミックタイルの床、アンダーカウンター洗面器、御影石の洗面台、グレーの床、引戸のシャワー、マルチカラーの洗面カウンター、シャワーベンチ、洗面台2つ、独立型洗面台) の写真
トロントにある高級な中くらいなトラディショナルスタイルのおしゃれなマスターバスルーム (レイズドパネル扉のキャビネット、グレーのキャビネット、アルコーブ型浴槽、ダブルシャワー、分離型トイレ、グレーのタイル、磁器タイル、ピンクの壁、セラミックタイルの床、アンダーカウンター洗面器、御影石の洗面台、グレーの床、引戸のシャワー、マルチカラーの洗面カウンター、シャワーベンチ、洗面台2つ、独立型洗面台) の写真
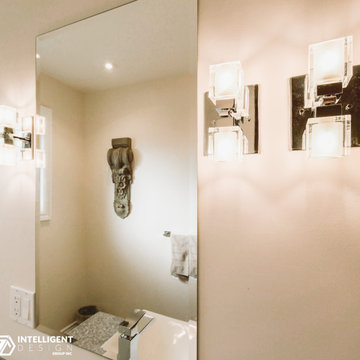
トロントにある中くらいなトランジショナルスタイルのおしゃれなマスターバスルーム (フラットパネル扉のキャビネット、濃色木目調キャビネット、アルコーブ型浴槽、シャワー付き浴槽 、一体型トイレ 、ベージュのタイル、セラミックタイル、ピンクの壁、磁器タイルの床、ベッセル式洗面器、大理石の洗面台、ベージュの床、開き戸のシャワー、グレーの洗面カウンター、洗面台2つ、独立型洗面台) の写真
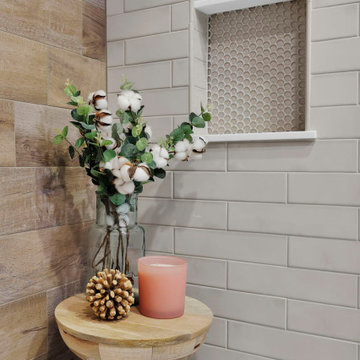
ジャクソンビルにある高級な広いコンテンポラリースタイルのおしゃれな子供用バスルーム (シェーカースタイル扉のキャビネット、淡色木目調キャビネット、アルコーブ型浴槽、洗い場付きシャワー、一体型トイレ 、ベージュのタイル、セラミックタイル、ピンクの壁、セラミックタイルの床、アンダーカウンター洗面器、クオーツストーンの洗面台、グレーの床、開き戸のシャワー、白い洗面カウンター、ニッチ、洗面台2つ、造り付け洗面台) の写真
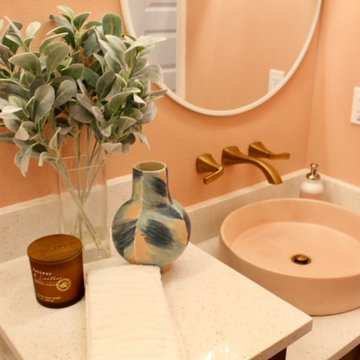
タンパにあるコンテンポラリースタイルのおしゃれな子供用バスルーム (シェーカースタイル扉のキャビネット、濃色木目調キャビネット、アルコーブ型浴槽、白いタイル、磁器タイル、ピンクの壁、磁器タイルの床、ベッセル式洗面器、珪岩の洗面台、白い床、白い洗面カウンター、洗面台2つ、造り付け洗面台) の写真
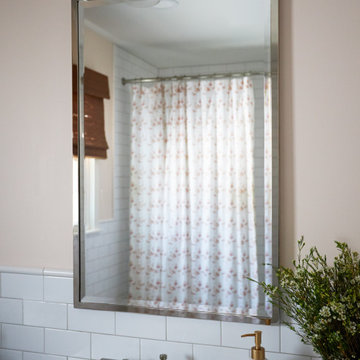
シカゴにあるお手頃価格の中くらいなトラディショナルスタイルのおしゃれな子供用バスルーム (シェーカースタイル扉のキャビネット、青いキャビネット、アルコーブ型浴槽、シャワー付き浴槽 、分離型トイレ、白いタイル、セラミックタイル、ピンクの壁、モザイクタイル、クオーツストーンの洗面台、白い洗面カウンター、洗面台2つ、独立型洗面台) の写真
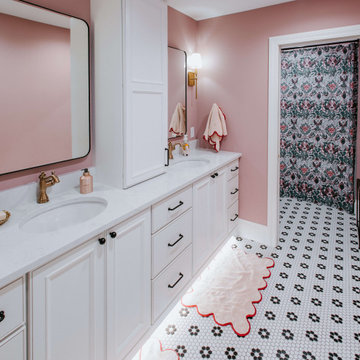
他の地域にあるお手頃価格の中くらいなトラディショナルスタイルのおしゃれな子供用バスルーム (落し込みパネル扉のキャビネット、白いキャビネット、アルコーブ型浴槽、シャワー付き浴槽 、一体型トイレ 、白いタイル、磁器タイル、ピンクの壁、モザイクタイル、アンダーカウンター洗面器、クオーツストーンの洗面台、マルチカラーの床、シャワーカーテン、白い洗面カウンター、洗面台2つ、造り付け洗面台) の写真
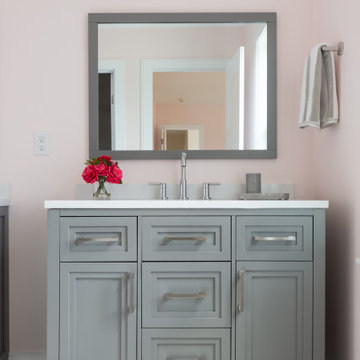
Needham Spec House. Second floor jack and jill tub bathroom: Double gray vanities with quartz counter. Floor and tub wall tiles 12 x 24 porcelain. Crown molding. Trim color Benjamin Moore Chantilly Lace. Wall color and lights provided by BUYER. Photography by Sheryl Kalis. Construction by Veatch Property Development.
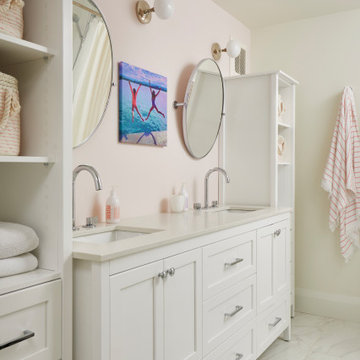
Perched above High Park, this family home is a crisp and clean breath of fresh air! Lovingly designed by the homeowner to evoke a warm and inviting country feel, the interior of this home required a full renovation from the basement right up to the third floor with rooftop deck. Upon arriving, you are greeted with a generous entry and elegant dining space, complemented by a sitting area, wrapped in a bay window.
Central to the success of this home is a welcoming oak/white kitchen and living space facing the backyard. The windows across the back of the house shower the main floor in daylight, while the use of oak beams adds to the impact. Throughout the house, floor to ceiling millwork serves to keep all spaces open and enhance flow from one room to another.
The use of clever millwork continues on the second floor with the highly functional laundry room and customized closets for the children’s bedrooms. The third floor includes extensive millwork, a wood-clad master bedroom wall and an elegant ensuite. A walk out rooftop deck overlooking the backyard and canopy of trees complements the space. Design elements include the use of white, black, wood and warm metals. Brass accents are used on the interior, while a copper eaves serves to elevate the exterior finishes.
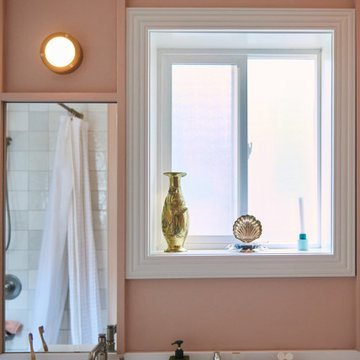
Contemporary bathroom with quartz countertop an backsplash. Floating vanity includes 2 sinks set against an exposed wood wall with unique circular wall sconces and paint in soft pink.
浴室・バスルーム (アルコーブ型浴槽、洗面台2つ、ピンクの壁) の写真
1