浴室・バスルーム (アルコーブ型浴槽、マルチカラーのタイル、石タイル) の写真
絞り込み:
資材コスト
並び替え:今日の人気順
写真 1〜20 枚目(全 272 枚)
1/4

The goal of this bath was to create a spa-like feel. Opting for the dominant color of white accented by sage green contributed to the successful outcome. A 54” white vanity with double sinks topped with Carrera marble continued the monochromatic color scheme. The Eva collection of Moen brand fixtures in a brushed nickel finish were selected for the faucet, towel ring, paper holder, and towel bars. Double bands of glass mosaic tile and niche backing accented the 3x6 Brennero Carrera tile on the shower walls. A Moentrol valve faucet was installed in the shower in order to have force and flow balance.
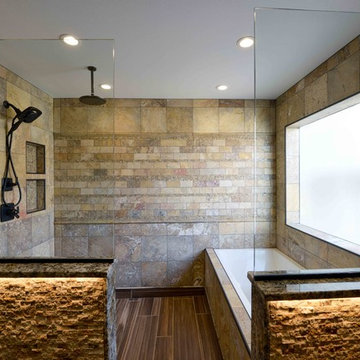
Robb Siverson Photography
他の地域にある広いラスティックスタイルのおしゃれなマスターバスルーム (アルコーブ型浴槽、シャワー付き浴槽 、一体型トイレ 、マルチカラーのタイル、石タイル、ベージュの壁、ラミネートの床、御影石の洗面台) の写真
他の地域にある広いラスティックスタイルのおしゃれなマスターバスルーム (アルコーブ型浴槽、シャワー付き浴槽 、一体型トイレ 、マルチカラーのタイル、石タイル、ベージュの壁、ラミネートの床、御影石の洗面台) の写真
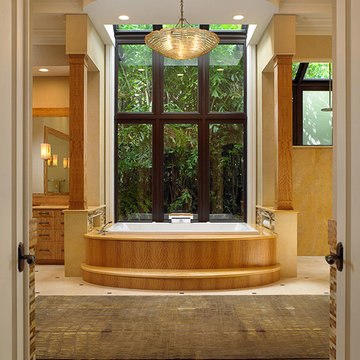
The finest of exotic stone and wood prevalent in the rest of the house coalesce in the master bathroom. Heavy foliage outside the combination window and skylight bring the tropical inside and mingle with the earth tones throughout the luxurious space.
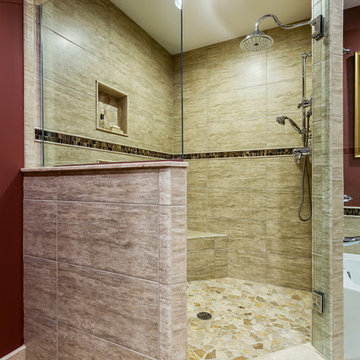
Porcelain tile stacked on the walls of the shower are coordinated with a cobble stone on the shower floor. Rain head and handheld shower fixtures in polished chrome. Recessed niche and a bench add convenience and storage. photo by Brian Walters
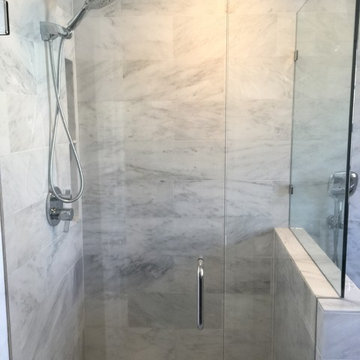
All of the Carrera marble was hand picked and stacked by color and grain. This is the kid's hallway bath with shower and adjoining tub. The shower area was previously a closet.
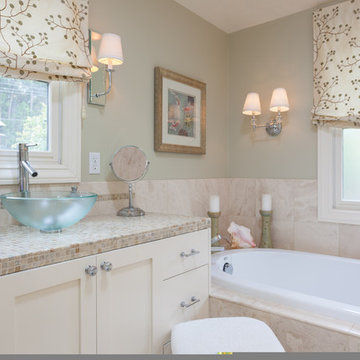
Master Bath Retreat
AND Interior Design Studio
Peter Lyon Photography
サンフランシスコにあるお手頃価格の中くらいなトランジショナルスタイルのおしゃれなマスターバスルーム (ベッセル式洗面器、家具調キャビネット、白いキャビネット、大理石の洗面台、アルコーブ型浴槽、ダブルシャワー、一体型トイレ 、マルチカラーのタイル、石タイル、緑の壁、ライムストーンの床、茶色い床、開き戸のシャワー、ベージュのカウンター) の写真
サンフランシスコにあるお手頃価格の中くらいなトランジショナルスタイルのおしゃれなマスターバスルーム (ベッセル式洗面器、家具調キャビネット、白いキャビネット、大理石の洗面台、アルコーブ型浴槽、ダブルシャワー、一体型トイレ 、マルチカラーのタイル、石タイル、緑の壁、ライムストーンの床、茶色い床、開き戸のシャワー、ベージュのカウンター) の写真
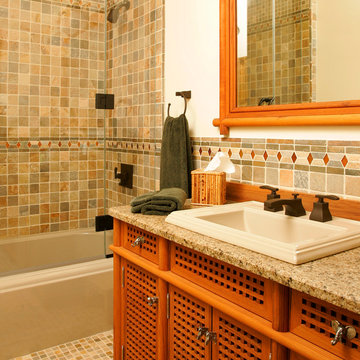
Custom bath. Design-build by Trueblood.
Vanity and mirror are teak. Limestone tiles with marble border insert, granite counter top.
[decor: Delier & Delier]
[photo: Tom Grimes]

Dick Wood
チャールストンにあるカントリー風のおしゃれなバスルーム (浴槽なし) (アンダーカウンター洗面器、落し込みパネル扉のキャビネット、淡色木目調キャビネット、御影石の洗面台、アルコーブ型浴槽、ダブルシャワー、分離型トイレ、マルチカラーのタイル、石タイル、茶色い壁、磁器タイルの床) の写真
チャールストンにあるカントリー風のおしゃれなバスルーム (浴槽なし) (アンダーカウンター洗面器、落し込みパネル扉のキャビネット、淡色木目調キャビネット、御影石の洗面台、アルコーブ型浴槽、ダブルシャワー、分離型トイレ、マルチカラーのタイル、石タイル、茶色い壁、磁器タイルの床) の写真
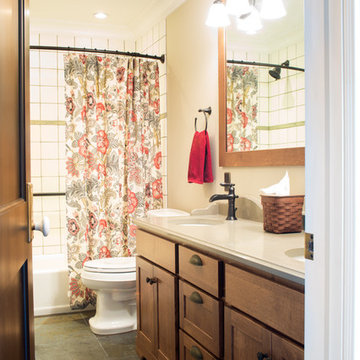
他の地域にある中くらいなカントリー風のおしゃれな浴室 (アンダーカウンター洗面器、シェーカースタイル扉のキャビネット、中間色木目調キャビネット、クオーツストーンの洗面台、アルコーブ型浴槽、シャワー付き浴槽 、マルチカラーのタイル、石タイル、ベージュの壁、スレートの床) の写真
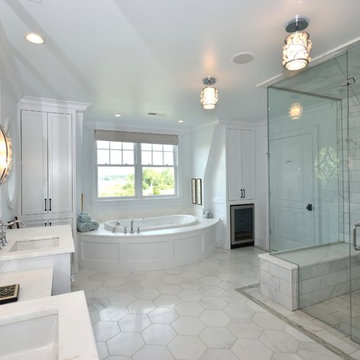
ブリッジポートにある広いトラディショナルスタイルのおしゃれなマスターバスルーム (シェーカースタイル扉のキャビネット、白いキャビネット、アルコーブ型浴槽、アルコーブ型シャワー、分離型トイレ、マルチカラーのタイル、石タイル、白い壁、大理石の床、アンダーカウンター洗面器、大理石の洗面台、白い床、開き戸のシャワー) の写真
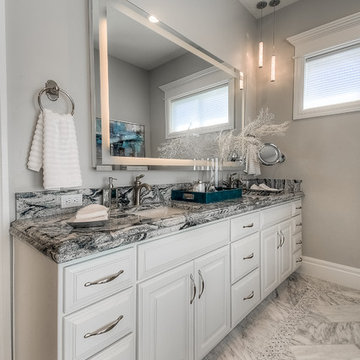
Caroline Merrill Real Estate Photography
ソルトレイクシティにある高級な小さなトラディショナルスタイルのおしゃれなマスターバスルーム (レイズドパネル扉のキャビネット、白いキャビネット、アルコーブ型浴槽、アルコーブ型シャワー、分離型トイレ、マルチカラーのタイル、石タイル、グレーの壁、セラミックタイルの床、アンダーカウンター洗面器、大理石の洗面台) の写真
ソルトレイクシティにある高級な小さなトラディショナルスタイルのおしゃれなマスターバスルーム (レイズドパネル扉のキャビネット、白いキャビネット、アルコーブ型浴槽、アルコーブ型シャワー、分離型トイレ、マルチカラーのタイル、石タイル、グレーの壁、セラミックタイルの床、アンダーカウンター洗面器、大理石の洗面台) の写真

ボルチモアにあるお手頃価格の中くらいなトランジショナルスタイルのおしゃれなマスターバスルーム (落し込みパネル扉のキャビネット、白いキャビネット、アルコーブ型浴槽、シャワー付き浴槽 、分離型トイレ、白いタイル、グレーのタイル、マルチカラーのタイル、石タイル、緑の壁、大理石の床、アンダーカウンター洗面器、大理石の洗面台、グレーの床、白い洗面カウンター、ニッチ、洗面台2つ、造り付け洗面台) の写真
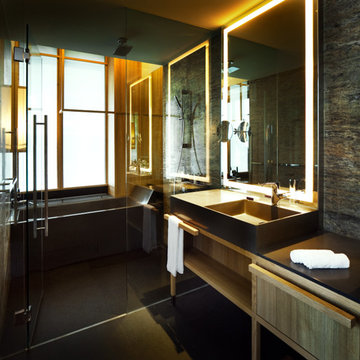
Simple and elegant design grounded in the exterior feel of the building, the layout of each room is unique and designed in relation to the garden outside. The rooms enjoy views of the expansive hotel gardens or of the city and apaiser's customisation opportunities enabled the designer to create unique shapes and forms that differentiate each of the 367 contemporary bathrooms.
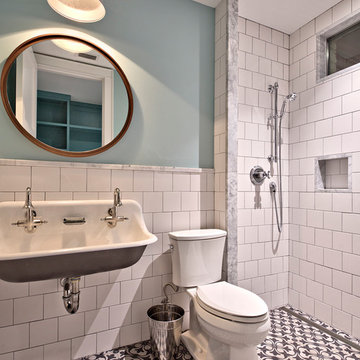
Casey Fry
オースティンにあるラグジュアリーな巨大なカントリー風のおしゃれな浴室 (落し込みパネル扉のキャビネット、紫のキャビネット、アルコーブ型浴槽、オープン型シャワー、一体型トイレ 、マルチカラーのタイル、石タイル、ピンクの壁、大理石の床、アンダーカウンター洗面器、大理石の洗面台) の写真
オースティンにあるラグジュアリーな巨大なカントリー風のおしゃれな浴室 (落し込みパネル扉のキャビネット、紫のキャビネット、アルコーブ型浴槽、オープン型シャワー、一体型トイレ 、マルチカラーのタイル、石タイル、ピンクの壁、大理石の床、アンダーカウンター洗面器、大理石の洗面台) の写真
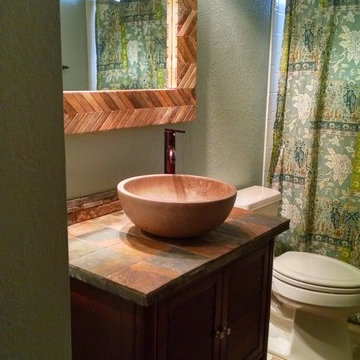
Paul Zimmerman photo. A wonderful palate of quiet, relaxing colors and materials!
The client wanted to be reminded of her time in Africa, and got a beautiful result!
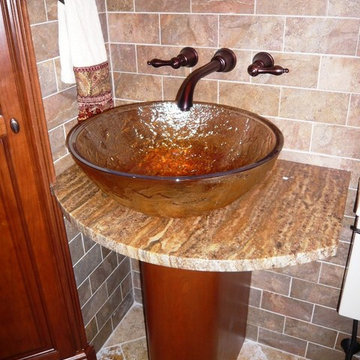
ニューヨークにある小さなトランジショナルスタイルのおしゃれなマスターバスルーム (レイズドパネル扉のキャビネット、濃色木目調キャビネット、アルコーブ型浴槽、シャワー付き浴槽 、分離型トイレ、マルチカラーのタイル、石タイル、マルチカラーの壁、トラバーチンの床、ベッセル式洗面器、タイルの洗面台) の写真
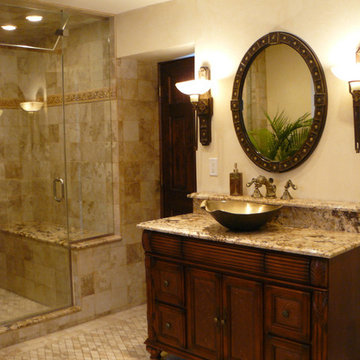
ニューヨークにある中くらいな地中海スタイルのおしゃれなバスルーム (浴槽なし) (落し込みパネル扉のキャビネット、濃色木目調キャビネット、アルコーブ型浴槽、アルコーブ型シャワー、茶色いタイル、マルチカラーのタイル、石タイル、茶色い壁、トラバーチンの床、ベッセル式洗面器、御影石の洗面台、茶色い床、開き戸のシャワー、ブラウンの洗面カウンター) の写真

Design Firm’s Name: The Vrindavan Project
Design Firm’s Phone Numbers: +91 9560107193 / +91 124 4000027 / +91 9560107194
Design Firm’s Email: ranjeet.mukherjee@gmail.com / thevrindavanproject@gmail.com
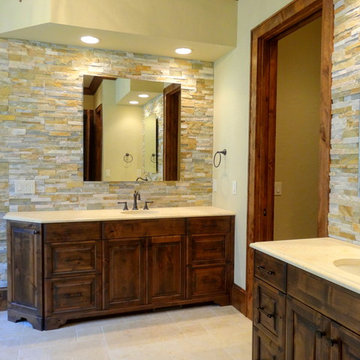
Photo By: Heather Taylor
シャーロットにあるラグジュアリーな巨大なラスティックスタイルのおしゃれなマスターバスルーム (アンダーカウンター洗面器、レイズドパネル扉のキャビネット、濃色木目調キャビネット、御影石の洗面台、アルコーブ型浴槽、アルコーブ型シャワー、分離型トイレ、マルチカラーのタイル、石タイル、ベージュの壁、セラミックタイルの床) の写真
シャーロットにあるラグジュアリーな巨大なラスティックスタイルのおしゃれなマスターバスルーム (アンダーカウンター洗面器、レイズドパネル扉のキャビネット、濃色木目調キャビネット、御影石の洗面台、アルコーブ型浴槽、アルコーブ型シャワー、分離型トイレ、マルチカラーのタイル、石タイル、ベージュの壁、セラミックタイルの床) の写真
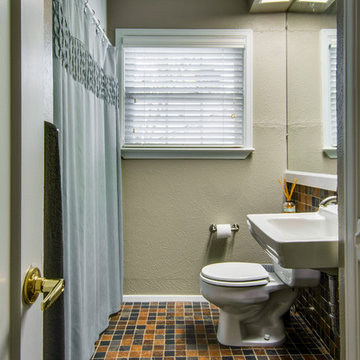
This client felt lost as far as design and selection. She'd already received my counsel regarding refinishing and the color of her kitchen cabinets. When she reached out to me again to assist with organizing her home and suggesting a few new pieces I was elated. A majority of the project consisted of relocating existing furniture and accessories as well as purging items that didn't work well with the design style. The guest room was transformed when we painted a lovely green color over the orange walls. The room that saw the most change was the dining room as it got all new furniture, a rug and wall color. I'm so thankful to know that this project is greatly loved. Photos by Barrett Woodward of Showcase Photographers
浴室・バスルーム (アルコーブ型浴槽、マルチカラーのタイル、石タイル) の写真
1