浴室・バスルーム (アルコーブ型浴槽、大理石の床、木目調タイルの床、アルコーブ型シャワー) の写真
絞り込み:
資材コスト
並び替え:今日の人気順
写真 1〜20 枚目(全 1,088 枚)
1/5
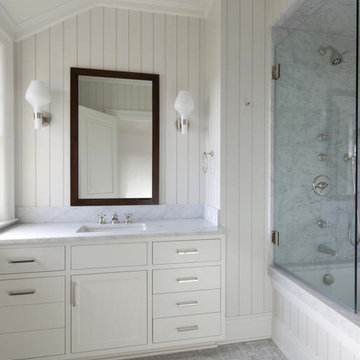
Guest Bathroom
ニューヨークにある高級な中くらいなトランジショナルスタイルのおしゃれなバスルーム (浴槽なし) (シェーカースタイル扉のキャビネット、白いキャビネット、アルコーブ型浴槽、アルコーブ型シャワー、一体型トイレ 、グレーのタイル、白いタイル、大理石タイル、白い壁、大理石の床、アンダーカウンター洗面器、大理石の洗面台、白い床、オープンシャワー) の写真
ニューヨークにある高級な中くらいなトランジショナルスタイルのおしゃれなバスルーム (浴槽なし) (シェーカースタイル扉のキャビネット、白いキャビネット、アルコーブ型浴槽、アルコーブ型シャワー、一体型トイレ 、グレーのタイル、白いタイル、大理石タイル、白い壁、大理石の床、アンダーカウンター洗面器、大理石の洗面台、白い床、オープンシャワー) の写真
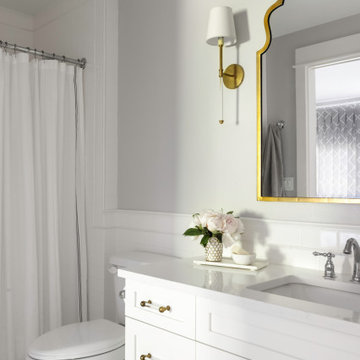
Teen girl's bedroom
シアトルにあるお手頃価格の中くらいなトランジショナルスタイルのおしゃれなマスターバスルーム (グレーの壁、白い天井、落し込みパネル扉のキャビネット、白いキャビネット、アルコーブ型浴槽、アルコーブ型シャワー、分離型トイレ、白いタイル、磁器タイル、大理石の床、アンダーカウンター洗面器、クオーツストーンの洗面台、白い床、シャワーカーテン、白い洗面カウンター、洗面台2つ、造り付け洗面台) の写真
シアトルにあるお手頃価格の中くらいなトランジショナルスタイルのおしゃれなマスターバスルーム (グレーの壁、白い天井、落し込みパネル扉のキャビネット、白いキャビネット、アルコーブ型浴槽、アルコーブ型シャワー、分離型トイレ、白いタイル、磁器タイル、大理石の床、アンダーカウンター洗面器、クオーツストーンの洗面台、白い床、シャワーカーテン、白い洗面カウンター、洗面台2つ、造り付け洗面台) の写真
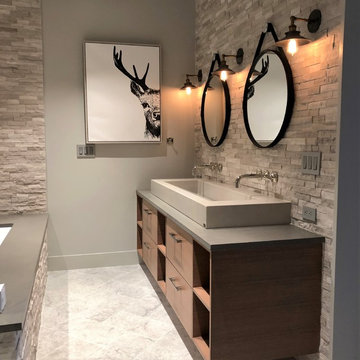
デンバーにある高級な中くらいなコンテンポラリースタイルのおしゃれなマスターバスルーム (フラットパネル扉のキャビネット、中間色木目調キャビネット、分離型トイレ、グレーの壁、ベッセル式洗面器、珪岩の洗面台、グレーの洗面カウンター、アルコーブ型浴槽、アルコーブ型シャワー、グレーのタイル、石タイル、大理石の床、グレーの床) の写真
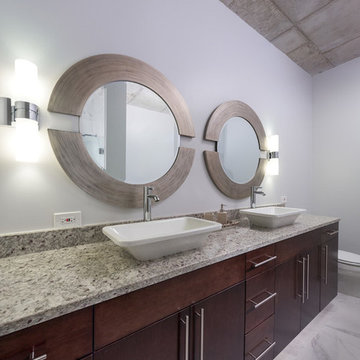
An elegant white bathroom with an open loft feel was given plenty of storage with the installation of a large wooden, semi-custom double vanity which includes plenty of pull-out-shelves and a large marble countertop, two round, silver mirrors, and two brand new sconces. The rest of the bathroom features cement ceilings, white tiled walls and floors, textured tiles, a large bathtub, and a spacious walk-in shower.
Designed by Chi Renovation & Design who serve Chicago and it's surrounding suburbs, with an emphasis on the North Side and North Shore. You'll find their work from the Loop through Humboldt Park, Lincoln Park, Skokie, Evanston, Wilmette, and all of the way up to Lake Forest.
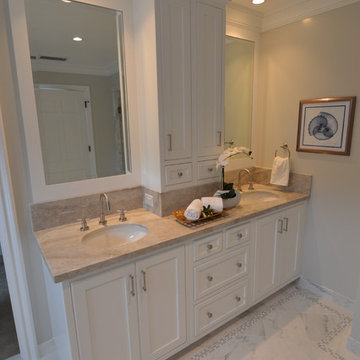
ロサンゼルスにある高級な巨大なコンテンポラリースタイルのおしゃれなマスターバスルーム (落し込みパネル扉のキャビネット、白いキャビネット、アルコーブ型浴槽、グレーのタイル、大理石タイル、白い壁、大理石の床、コンソール型シンク、大理石の洗面台、グレーの床、アルコーブ型シャワー、開き戸のシャワー) の写真
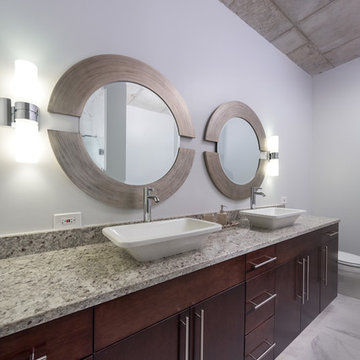
A large wooden, semi-custom double vanity with an abundance of storage with plenty of pull-out shelves, gray and white marble countertop, two round, silver mirrors, and two brand new sconces.
Designed by Chi Renovation & Design who serve Chicago and it's surrounding suburbs, with an emphasis on the North Side and North Shore. You'll find their work from the Loop through Humboldt Park, Lincoln Park, Skokie, Evanston, Wilmette, and all of the way up to Lake Forest.
For more about Chi Renovation & Design, click here: https://www.chirenovation.com/
To learn more about this project, click here: https://www.chirenovation.com/portfolio/loft-bathroom-remodel/

Krista Boland
ニューヨークにある広いヴィクトリアン調のおしゃれなマスターバスルーム (落し込みパネル扉のキャビネット、白いキャビネット、アルコーブ型浴槽、アルコーブ型シャワー、分離型トイレ、グレーのタイル、石タイル、青い壁、大理石の床、アンダーカウンター洗面器、大理石の洗面台) の写真
ニューヨークにある広いヴィクトリアン調のおしゃれなマスターバスルーム (落し込みパネル扉のキャビネット、白いキャビネット、アルコーブ型浴槽、アルコーブ型シャワー、分離型トイレ、グレーのタイル、石タイル、青い壁、大理石の床、アンダーカウンター洗面器、大理石の洗面台) の写真
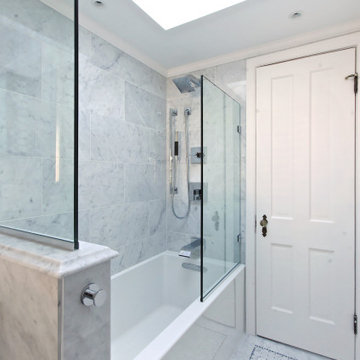
The frameless shower glass enclosure provides a screen at the foot and head of the tub. This keeps the water in but makes the space feel more open, and allows for easy entry and exit. - ADR Builders
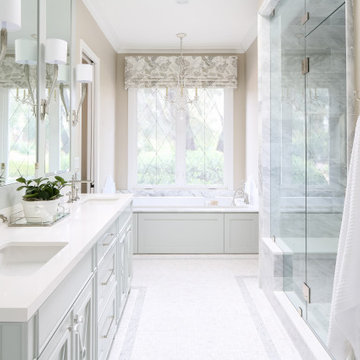
サンディエゴにあるトランジショナルスタイルのおしゃれなマスターバスルーム (アルコーブ型浴槽、アルコーブ型シャワー、大理石タイル、ベージュの壁、大理石の床、クオーツストーンの洗面台、開き戸のシャワー、グレーのキャビネット、アンダーカウンター洗面器、白い床、白い洗面カウンター) の写真
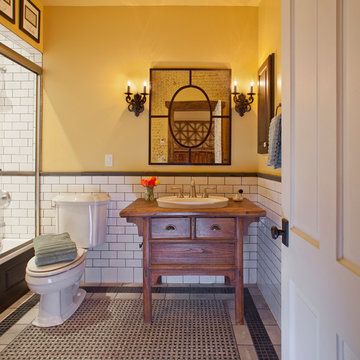
carrara marble
デンバーにある高級な中くらいなカントリー風のおしゃれなバスルーム (浴槽なし) (家具調キャビネット、中間色木目調キャビネット、アルコーブ型浴槽、アルコーブ型シャワー、分離型トイレ、白いタイル、石タイル、黄色い壁、大理石の床、オーバーカウンターシンク、木製洗面台) の写真
デンバーにある高級な中くらいなカントリー風のおしゃれなバスルーム (浴槽なし) (家具調キャビネット、中間色木目調キャビネット、アルコーブ型浴槽、アルコーブ型シャワー、分離型トイレ、白いタイル、石タイル、黄色い壁、大理石の床、オーバーカウンターシンク、木製洗面台) の写真
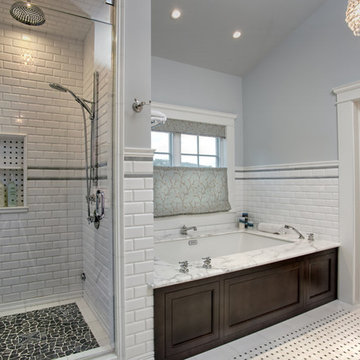
This Master Bathroom was created with light, ambiance and functionality in mind.
The basketweave marble tile flooring is a classic tile bordered in a white thassos rectangular tile. The Thassos Beveled Brick is used for the tall wainscoting and shower walls with two rows of a thin grey tile accent. The dark wood tone of the cabinet and face of the tub create a rich offset to the carrara marble countertop and tub top. The vaulted ceiling helps to create the light open feeling. The Horchow Mirrored Vanity is the focal point of the bathroom as it it perfectly centered underneath the window, boxed ridge beam, three crystal pendants and double door opening into the bathroom. The sink cabinet was designed to look like a furniture piece with the custom feet at the toekick, pop out of the middle area and crystal hardware.
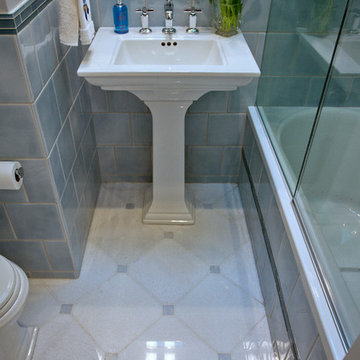
Kenneth M Wyner photography
ワシントンD.C.にある小さなトラディショナルスタイルのおしゃれな浴室 (ペデスタルシンク、アルコーブ型浴槽、アルコーブ型シャワー、分離型トイレ、青いタイル、磁器タイル、青い壁、大理石の床) の写真
ワシントンD.C.にある小さなトラディショナルスタイルのおしゃれな浴室 (ペデスタルシンク、アルコーブ型浴槽、アルコーブ型シャワー、分離型トイレ、青いタイル、磁器タイル、青い壁、大理石の床) の写真
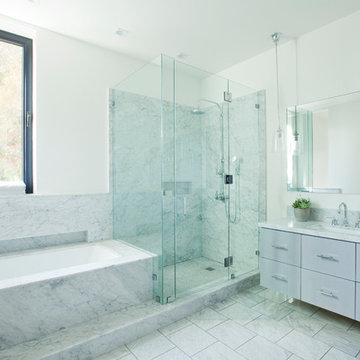
Bathroom. Photography by Manolo Langis
Located at the intersection where Sunset Boulevard meets the Pacific Ocean, this iconic board formed concrete structure was neglected for years. SUBU Design Architecture was brought in to reimagine the space along with a team of professionals. Through a collective effort, this unique structure has been reorganize to fit a variety of lifestyles and commercial needs.
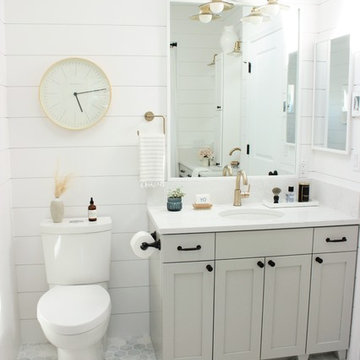
Design -De Lavenne Design -see blog for design resources:
http://delavennedesign.com/article?articleTitle=master-reveals--1526415254--150--blog
Contractor- Traditional Woodworking
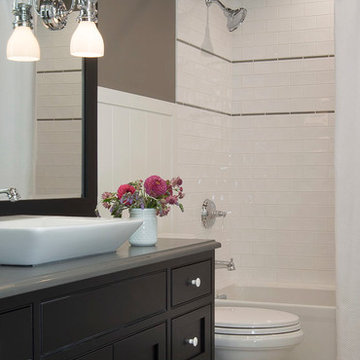
セントルイスにある小さなトランジショナルスタイルのおしゃれなバスルーム (浴槽なし) (落し込みパネル扉のキャビネット、濃色木目調キャビネット、アルコーブ型浴槽、アルコーブ型シャワー、分離型トイレ、白いタイル、サブウェイタイル、グレーの壁、大理石の床、ベッセル式洗面器、クオーツストーンの洗面台) の写真

We Feng Shui'ed and designed this suite for 2 lucky girls in Winchester, MA. Although the home is a classic 1930s Colonial, we did the girls' space in a fresh, modern, dramatic way. They love it!

ミルウォーキーにある高級な広いビーチスタイルのおしゃれな子供用バスルーム (レイズドパネル扉のキャビネット、茶色いキャビネット、アルコーブ型浴槽、アルコーブ型シャワー、ベージュの壁、大理石の床、アンダーカウンター洗面器、大理石の洗面台、マルチカラーの床、シャワーカーテン、ベージュのカウンター、洗面台2つ、造り付け洗面台) の写真
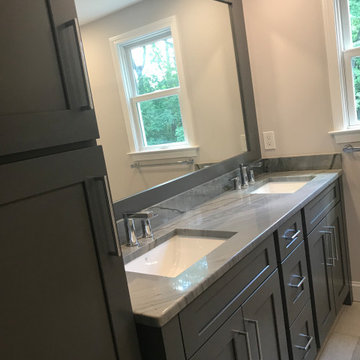
Hall Bathroom with Amazing Elegant Grey Quartzite!
ブリッジポートにあるお手頃価格の中くらいなトランジショナルスタイルのおしゃれな子供用バスルーム (シェーカースタイル扉のキャビネット、グレーのキャビネット、アルコーブ型浴槽、アルコーブ型シャワー、一体型トイレ 、白いタイル、磁器タイル、グレーの壁、木目調タイルの床、アンダーカウンター洗面器、珪岩の洗面台、グレーの床、開き戸のシャワー、グレーの洗面カウンター、ニッチ、洗面台2つ、造り付け洗面台) の写真
ブリッジポートにあるお手頃価格の中くらいなトランジショナルスタイルのおしゃれな子供用バスルーム (シェーカースタイル扉のキャビネット、グレーのキャビネット、アルコーブ型浴槽、アルコーブ型シャワー、一体型トイレ 、白いタイル、磁器タイル、グレーの壁、木目調タイルの床、アンダーカウンター洗面器、珪岩の洗面台、グレーの床、開き戸のシャワー、グレーの洗面カウンター、ニッチ、洗面台2つ、造り付け洗面台) の写真

By Thrive Design Group
シカゴにある中くらいなトランジショナルスタイルのおしゃれな浴室 (青いキャビネット、アルコーブ型浴槽、アルコーブ型シャワー、分離型トイレ、白いタイル、セラミックタイル、白い壁、大理石の床、アンダーカウンター洗面器、クオーツストーンの洗面台、白い床、シャワーカーテン、落し込みパネル扉のキャビネット) の写真
シカゴにある中くらいなトランジショナルスタイルのおしゃれな浴室 (青いキャビネット、アルコーブ型浴槽、アルコーブ型シャワー、分離型トイレ、白いタイル、セラミックタイル、白い壁、大理石の床、アンダーカウンター洗面器、クオーツストーンの洗面台、白い床、シャワーカーテン、落し込みパネル扉のキャビネット) の写真
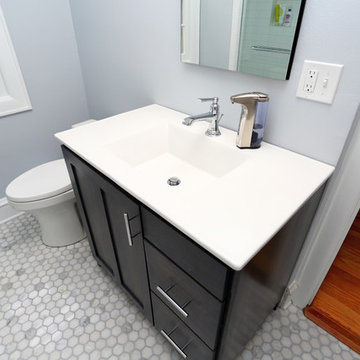
ミルウォーキーにあるお手頃価格の小さなトランジショナルスタイルのおしゃれなマスターバスルーム (フラットパネル扉のキャビネット、グレーのキャビネット、アルコーブ型浴槽、アルコーブ型シャワー、分離型トイレ、白いタイル、サブウェイタイル、青い壁、大理石の床、一体型シンク、人工大理石カウンター) の写真
浴室・バスルーム (アルコーブ型浴槽、大理石の床、木目調タイルの床、アルコーブ型シャワー) の写真
1