浴室・バスルーム (アルコーブ型浴槽、淡色無垢フローリング、フローティング洗面台) の写真
絞り込み:
資材コスト
並び替え:今日の人気順
写真 61〜69 枚目(全 69 枚)
1/4
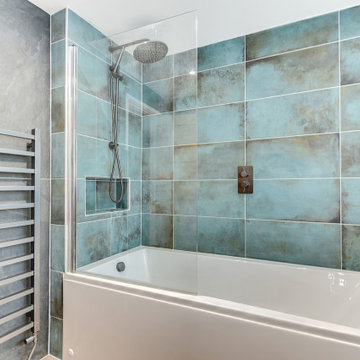
Dark Bathroom in Horsham, West Sussex
Explore this high-impact bathroom space, complete with storage niches and furniture from Saneux.
The Brief
This client sought a family bathroom update, with a masculine theme to suit their two sons who would be the primary users of the space. Storage was a key consideration, with useful built-in niches required as well as plentiful furniture storage.
As part of this project lighting and flooring improvements were also required.
Design Elements
Designer Martin has achieved the masculine theme required by combining grey large format tiles with a mint-coloured accent tile used in the showering and bathing area.
The high impact theme is continued with the use of black knurled brassware from supplier Aqualla, and matt anthracite furniture from British supplier Saneux.
Karndean flooring has been installed, which adds a lighter element to the design and breaks up high-impact elements.
Lighting improvements have also been made to suit the new space.
Special Inclusions
To deliver upon the important storage requirements, storage niches have been included at either end of the showering and bathing space. These provide easy access to everyday essentials or a place to store decorative items.
Further storage is added in the form of a wall hung furniture from Saneux’s Hyde collection, and a mirrored cabinet from supplier R2.
Project Highlight
The storage and sink area of this project is a great highlight.
This area has been enhanced with sensor lighting that illuminates upon entering the room. The mirrored cabinet also utilises integrated demisting technology, so it can be used at all times.
The End Result
This project is a great example of how impactful elements can be combined to create a dramatic space. The design uses subtle inclusions like a karndean flooring and an accent wall to incorporate lighter elements into the space.
If you’re looking to create a dramatic bathroom space in your own home, discover how our expert bathroom design team can help. Arrange a free bathroom design appointment in showroom or online.
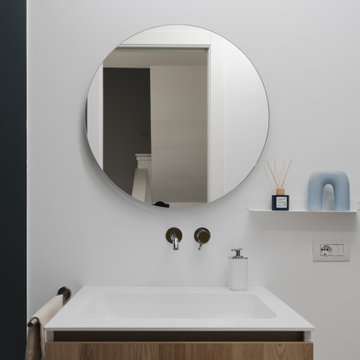
Questo bagno dallo stile minimal è caratterizzato da linee essensiali e pulite. Parquet in legno di rovere, mobile bagno dello stesso materiale, lavabo integrato e specchio rotondo per addolcire le linee decise del rivestimento color petrolio della doccia e dei sanitari.
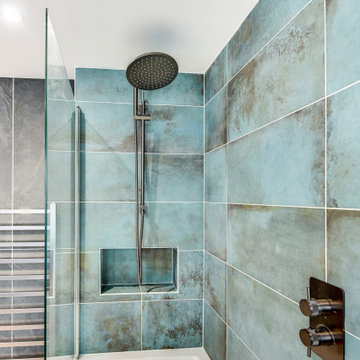
Dark Bathroom in Horsham, West Sussex
Explore this high-impact bathroom space, complete with storage niches and furniture from Saneux.
The Brief
This client sought a family bathroom update, with a masculine theme to suit their two sons who would be the primary users of the space. Storage was a key consideration, with useful built-in niches required as well as plentiful furniture storage.
As part of this project lighting and flooring improvements were also required.
Design Elements
Designer Martin has achieved the masculine theme required by combining grey large format tiles with a mint-coloured accent tile used in the showering and bathing area.
The high impact theme is continued with the use of black knurled brassware from supplier Aqualla, and matt anthracite furniture from British supplier Saneux.
Karndean flooring has been installed, which adds a lighter element to the design and breaks up high-impact elements.
Lighting improvements have also been made to suit the new space.
Special Inclusions
To deliver upon the important storage requirements, storage niches have been included at either end of the showering and bathing space. These provide easy access to everyday essentials or a place to store decorative items.
Further storage is added in the form of a wall hung furniture from Saneux’s Hyde collection, and a mirrored cabinet from supplier R2.
Project Highlight
The storage and sink area of this project is a great highlight.
This area has been enhanced with sensor lighting that illuminates upon entering the room. The mirrored cabinet also utilises integrated demisting technology, so it can be used at all times.
The End Result
This project is a great example of how impactful elements can be combined to create a dramatic space. The design uses subtle inclusions like a karndean flooring and an accent wall to incorporate lighter elements into the space.
If you’re looking to create a dramatic bathroom space in your own home, discover how our expert bathroom design team can help. Arrange a free bathroom design appointment in showroom or online.
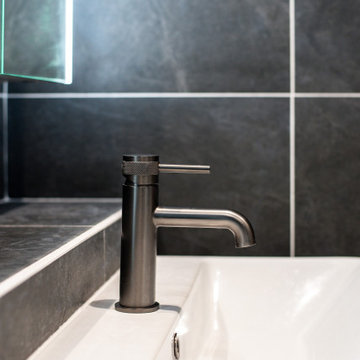
Dark Bathroom in Horsham, West Sussex
Explore this high-impact bathroom space, complete with storage niches and furniture from Saneux.
The Brief
This client sought a family bathroom update, with a masculine theme to suit their two sons who would be the primary users of the space. Storage was a key consideration, with useful built-in niches required as well as plentiful furniture storage.
As part of this project lighting and flooring improvements were also required.
Design Elements
Designer Martin has achieved the masculine theme required by combining grey large format tiles with a mint-coloured accent tile used in the showering and bathing area.
The high impact theme is continued with the use of black knurled brassware from supplier Aqualla, and matt anthracite furniture from British supplier Saneux.
Karndean flooring has been installed, which adds a lighter element to the design and breaks up high-impact elements.
Lighting improvements have also been made to suit the new space.
Special Inclusions
To deliver upon the important storage requirements, storage niches have been included at either end of the showering and bathing space. These provide easy access to everyday essentials or a place to store decorative items.
Further storage is added in the form of a wall hung furniture from Saneux’s Hyde collection, and a mirrored cabinet from supplier R2.
Project Highlight
The storage and sink area of this project is a great highlight.
This area has been enhanced with sensor lighting that illuminates upon entering the room. The mirrored cabinet also utilises integrated demisting technology, so it can be used at all times.
The End Result
This project is a great example of how impactful elements can be combined to create a dramatic space. The design uses subtle inclusions like a karndean flooring and an accent wall to incorporate lighter elements into the space.
If you’re looking to create a dramatic bathroom space in your own home, discover how our expert bathroom design team can help. Arrange a free bathroom design appointment in showroom or online.
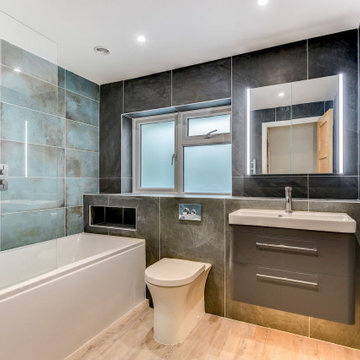
Dark Bathroom in Horsham, West Sussex
Explore this high-impact bathroom space, complete with storage niches and furniture from Saneux.
The Brief
This client sought a family bathroom update, with a masculine theme to suit their two sons who would be the primary users of the space. Storage was a key consideration, with useful built-in niches required as well as plentiful furniture storage.
As part of this project lighting and flooring improvements were also required.
Design Elements
Designer Martin has achieved the masculine theme required by combining grey large format tiles with a mint-coloured accent tile used in the showering and bathing area.
The high impact theme is continued with the use of black knurled brassware from supplier Aqualla, and matt anthracite furniture from British supplier Saneux.
Karndean flooring has been installed, which adds a lighter element to the design and breaks up high-impact elements.
Lighting improvements have also been made to suit the new space.
Special Inclusions
To deliver upon the important storage requirements, storage niches have been included at either end of the showering and bathing space. These provide easy access to everyday essentials or a place to store decorative items.
Further storage is added in the form of a wall hung furniture from Saneux’s Hyde collection, and a mirrored cabinet from supplier R2.
Project Highlight
The storage and sink area of this project is a great highlight.
This area has been enhanced with sensor lighting that illuminates upon entering the room. The mirrored cabinet also utilises integrated demisting technology, so it can be used at all times.
The End Result
This project is a great example of how impactful elements can be combined to create a dramatic space. The design uses subtle inclusions like a karndean flooring and an accent wall to incorporate lighter elements into the space.
If you’re looking to create a dramatic bathroom space in your own home, discover how our expert bathroom design team can help. Arrange a free bathroom design appointment in showroom or online.
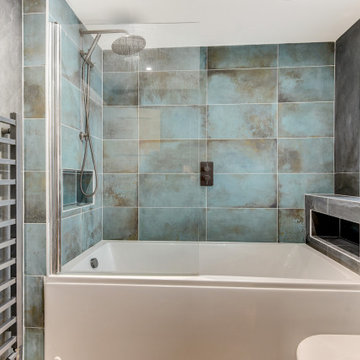
Dark Bathroom in Horsham, West Sussex
Explore this high-impact bathroom space, complete with storage niches and furniture from Saneux.
The Brief
This client sought a family bathroom update, with a masculine theme to suit their two sons who would be the primary users of the space. Storage was a key consideration, with useful built-in niches required as well as plentiful furniture storage.
As part of this project lighting and flooring improvements were also required.
Design Elements
Designer Martin has achieved the masculine theme required by combining grey large format tiles with a mint-coloured accent tile used in the showering and bathing area.
The high impact theme is continued with the use of black knurled brassware from supplier Aqualla, and matt anthracite furniture from British supplier Saneux.
Karndean flooring has been installed, which adds a lighter element to the design and breaks up high-impact elements.
Lighting improvements have also been made to suit the new space.
Special Inclusions
To deliver upon the important storage requirements, storage niches have been included at either end of the showering and bathing space. These provide easy access to everyday essentials or a place to store decorative items.
Further storage is added in the form of a wall hung furniture from Saneux’s Hyde collection, and a mirrored cabinet from supplier R2.
Project Highlight
The storage and sink area of this project is a great highlight.
This area has been enhanced with sensor lighting that illuminates upon entering the room. The mirrored cabinet also utilises integrated demisting technology, so it can be used at all times.
The End Result
This project is a great example of how impactful elements can be combined to create a dramatic space. The design uses subtle inclusions like a karndean flooring and an accent wall to incorporate lighter elements into the space.
If you’re looking to create a dramatic bathroom space in your own home, discover how our expert bathroom design team can help. Arrange a free bathroom design appointment in showroom or online.
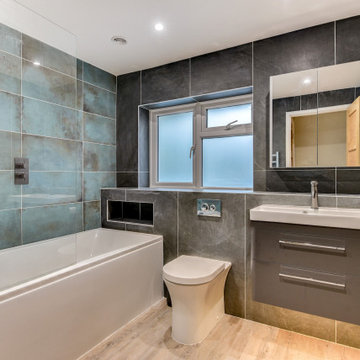
Dark Bathroom in Horsham, West Sussex
Explore this high-impact bathroom space, complete with storage niches and furniture from Saneux.
The Brief
This client sought a family bathroom update, with a masculine theme to suit their two sons who would be the primary users of the space. Storage was a key consideration, with useful built-in niches required as well as plentiful furniture storage.
As part of this project lighting and flooring improvements were also required.
Design Elements
Designer Martin has achieved the masculine theme required by combining grey large format tiles with a mint-coloured accent tile used in the showering and bathing area.
The high impact theme is continued with the use of black knurled brassware from supplier Aqualla, and matt anthracite furniture from British supplier Saneux.
Karndean flooring has been installed, which adds a lighter element to the design and breaks up high-impact elements.
Lighting improvements have also been made to suit the new space.
Special Inclusions
To deliver upon the important storage requirements, storage niches have been included at either end of the showering and bathing space. These provide easy access to everyday essentials or a place to store decorative items.
Further storage is added in the form of a wall hung furniture from Saneux’s Hyde collection, and a mirrored cabinet from supplier R2.
Project Highlight
The storage and sink area of this project is a great highlight.
This area has been enhanced with sensor lighting that illuminates upon entering the room. The mirrored cabinet also utilises integrated demisting technology, so it can be used at all times.
The End Result
This project is a great example of how impactful elements can be combined to create a dramatic space. The design uses subtle inclusions like a karndean flooring and an accent wall to incorporate lighter elements into the space.
If you’re looking to create a dramatic bathroom space in your own home, discover how our expert bathroom design team can help. Arrange a free bathroom design appointment in showroom or online.
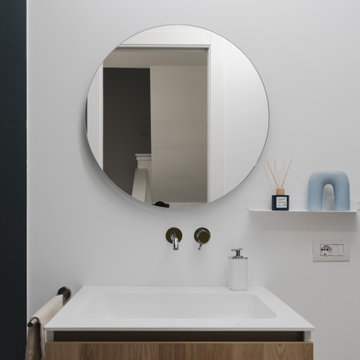
Questo bagno dallo stile minimal è caratterizzato da linee essensiali e pulite. Parquet in legno di rovere, mobile bagno dello stesso materiale, lavabo integrato e specchio rotondo per addolcire le linee decise del rivestimento color petrolio della doccia e dei sanitari.
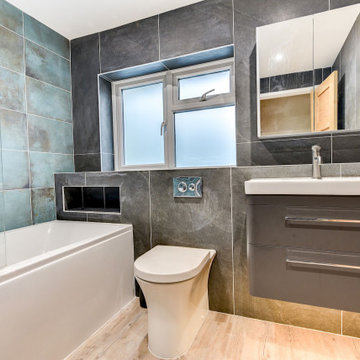
Dark Bathroom in Horsham, West Sussex
Explore this high-impact bathroom space, complete with storage niches and furniture from Saneux.
The Brief
This client sought a family bathroom update, with a masculine theme to suit their two sons who would be the primary users of the space. Storage was a key consideration, with useful built-in niches required as well as plentiful furniture storage.
As part of this project lighting and flooring improvements were also required.
Design Elements
Designer Martin has achieved the masculine theme required by combining grey large format tiles with a mint-coloured accent tile used in the showering and bathing area.
The high impact theme is continued with the use of black knurled brassware from supplier Aqualla, and matt anthracite furniture from British supplier Saneux.
Karndean flooring has been installed, which adds a lighter element to the design and breaks up high-impact elements.
Lighting improvements have also been made to suit the new space.
Special Inclusions
To deliver upon the important storage requirements, storage niches have been included at either end of the showering and bathing space. These provide easy access to everyday essentials or a place to store decorative items.
Further storage is added in the form of a wall hung furniture from Saneux’s Hyde collection, and a mirrored cabinet from supplier R2.
Project Highlight
The storage and sink area of this project is a great highlight.
This area has been enhanced with sensor lighting that illuminates upon entering the room. The mirrored cabinet also utilises integrated demisting technology, so it can be used at all times.
The End Result
This project is a great example of how impactful elements can be combined to create a dramatic space. The design uses subtle inclusions like a karndean flooring and an accent wall to incorporate lighter elements into the space.
If you’re looking to create a dramatic bathroom space in your own home, discover how our expert bathroom design team can help. Arrange a free bathroom design appointment in showroom or online.
浴室・バスルーム (アルコーブ型浴槽、淡色無垢フローリング、フローティング洗面台) の写真
4