浴室・バスルーム (アルコーブ型浴槽、コンクリートの床、スレートの床、グレーのタイル) の写真
絞り込み:
資材コスト
並び替え:今日の人気順
写真 1〜20 枚目(全 251 枚)
1/5

デンバーにある中くらいなラスティックスタイルのおしゃれなバスルーム (浴槽なし) (アルコーブ型浴槽、シャワー付き浴槽 、グレーのタイル、グレーの壁、グレーの床、スレートの床、開き戸のシャワー) の写真

The first level bathroom includes a wood wall hung vanity bringing warmth to the space paired with calming natural stone bath and shower.
Photos by Eric Roth.
Construction by Ralph S. Osmond Company.
Green architecture by ZeroEnergy Design.

サンフランシスコにある小さなモダンスタイルのおしゃれなバスルーム (浴槽なし) (シェーカースタイル扉のキャビネット、黒いキャビネット、クオーツストーンの洗面台、白い洗面カウンター、スレートの床、アルコーブ型浴槽、シャワー付き浴槽 、一体型トイレ 、グレーのタイル、スレートタイル、グレーの壁、アンダーカウンター洗面器、黒い床、開き戸のシャワー) の写真

Builder | Thin Air Construction |
Electrical Contractor- Shadow Mtn. Electric
Photography | Jon Kohlwey
Designer | Tara Bender
Starmark Cabinetry
デンバーにある中くらいなラスティックスタイルのおしゃれなマスターバスルーム (シェーカースタイル扉のキャビネット、濃色木目調キャビネット、アルコーブ型浴槽、シャワー付き浴槽 、一体型トイレ 、グレーのタイル、大理石タイル、ベージュの壁、スレートの床、アンダーカウンター洗面器、大理石の洗面台、グレーの床、シャワーカーテン、グレーの洗面カウンター) の写真
デンバーにある中くらいなラスティックスタイルのおしゃれなマスターバスルーム (シェーカースタイル扉のキャビネット、濃色木目調キャビネット、アルコーブ型浴槽、シャワー付き浴槽 、一体型トイレ 、グレーのタイル、大理石タイル、ベージュの壁、スレートの床、アンダーカウンター洗面器、大理石の洗面台、グレーの床、シャワーカーテン、グレーの洗面カウンター) の写真

Designing this spec home meant envisioning the future homeowners, without actually meeting them. The family we created that lives here while we were designing prefers clean simple spaces that exude character reminiscent of the historic neighborhood. By using substantial moldings and built-ins throughout the home feels like it’s been here for one hundred years. Yet with the fresh color palette rooted in nature it feels like home for a modern family.
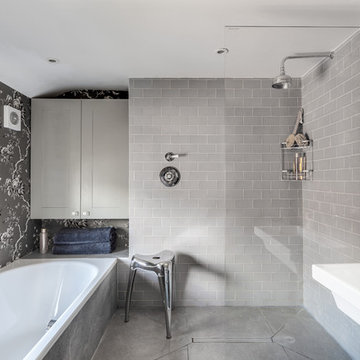
The master bathroom created to maximise space and functionality as well as providing a beautiful palette of grey tones with a feminine wallpaper to soften the look.
Photograph: Simon Maxwell Photography
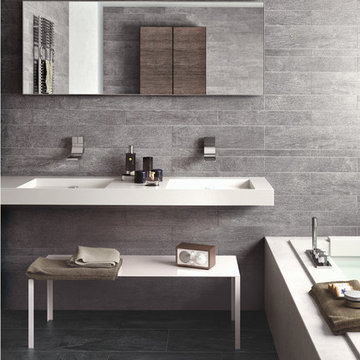
ニューヨークにある中くらいなモダンスタイルのおしゃれなマスターバスルーム (壁付け型シンク、アルコーブ型浴槽、アルコーブ型シャワー、グレーのタイル、石スラブタイル、グレーの壁、スレートの床) の写真
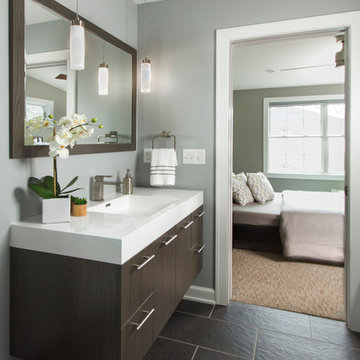
ミネアポリスにあるお手頃価格の中くらいなトランジショナルスタイルのおしゃれなマスターバスルーム (グレーの壁、グレーのタイル、フラットパネル扉のキャビネット、濃色木目調キャビネット、アルコーブ型浴槽、シャワー付き浴槽 、分離型トイレ、一体型シンク、人工大理石カウンター、石タイル、スレートの床) の写真
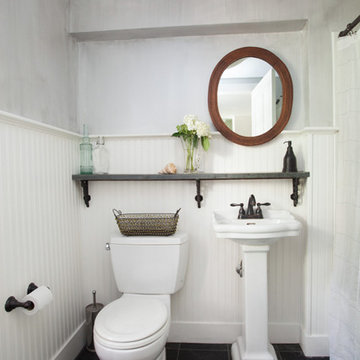
I had the slate shelf custom made from pieces of a fireplace mantel that was original to the house. Notice the cutout in the trim for the circular mirror. The floor is slate tile. Metallic silver paint treatment on the walls. Photo by Julia Gillard
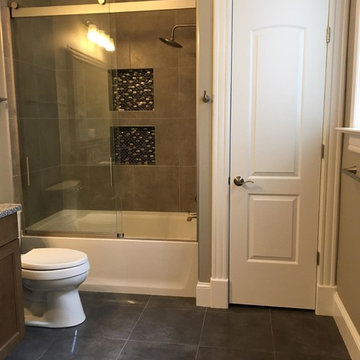
ワシントンD.C.にあるお手頃価格の中くらいなトランジショナルスタイルのおしゃれな浴室 (フラットパネル扉のキャビネット、中間色木目調キャビネット、アルコーブ型浴槽、シャワー付き浴槽 、分離型トイレ、ベージュのタイル、グレーのタイル、石タイル、グレーの壁、スレートの床、アンダーカウンター洗面器、御影石の洗面台) の写真
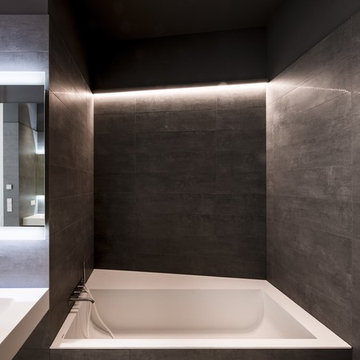
Beautiful internal bathroom with asymmetric Corian bathtub, concrete tiles, terrazzo flooring and recessed lighting
他の地域にある高級な中くらいなモダンスタイルのおしゃれな浴室 (グレーのタイル、黒いタイル、磁器タイル、グレーの壁、コンクリートの床、アルコーブ型浴槽、グレーの床) の写真
他の地域にある高級な中くらいなモダンスタイルのおしゃれな浴室 (グレーのタイル、黒いタイル、磁器タイル、グレーの壁、コンクリートの床、アルコーブ型浴槽、グレーの床) の写真
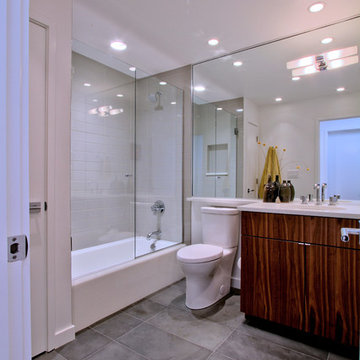
The hall bath slate floor matches the entry slate material, in a stacked pattern, 12x24 format. A small closet at the end of the tub provides lots of storage. Photo by Christopher Wright, CR

ニューヨークにある高級な中くらいなラスティックスタイルのおしゃれなバスルーム (浴槽なし) (オープンシェルフ、濃色木目調キャビネット、アルコーブ型浴槽、シャワー付き浴槽 、一体型トイレ 、茶色いタイル、グレーのタイル、スレートタイル、ベージュの壁、スレートの床、一体型シンク、オニキスの洗面台、茶色い床、シャワーカーテン) の写真
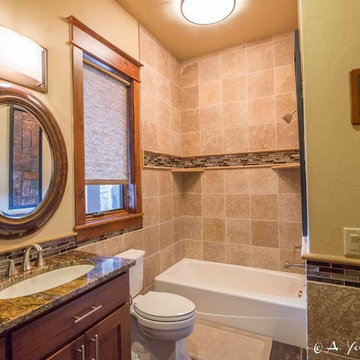
他の地域にある中くらいなラスティックスタイルのおしゃれなバスルーム (浴槽なし) (シェーカースタイル扉のキャビネット、中間色木目調キャビネット、アルコーブ型浴槽、シャワー付き浴槽 、一体型トイレ 、ベージュのタイル、茶色いタイル、グレーのタイル、セラミックタイル、黄色い壁、スレートの床、アンダーカウンター洗面器、御影石の洗面台) の写真
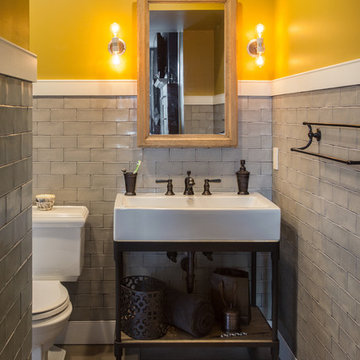
他の地域にあるお手頃価格の中くらいなトランジショナルスタイルのおしゃれな子供用バスルーム (オープンシェルフ、ヴィンテージ仕上げキャビネット、アルコーブ型浴槽、シャワー付き浴槽 、分離型トイレ、グレーのタイル、セラミックタイル、黄色い壁、コンクリートの床、コンソール型シンク、亜鉛の洗面台、グレーの床、シャワーカーテン) の写真
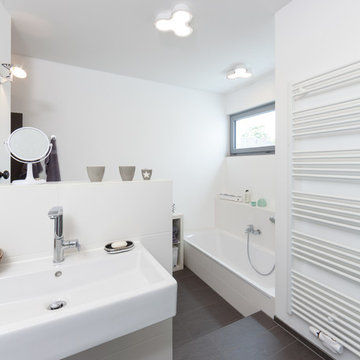
Axel Hartmann
ブレーメンにある広いコンテンポラリースタイルのおしゃれな浴室 (アルコーブ型浴槽、グレーのタイル、白いタイル、白い壁、壁付け型シンク、セラミックタイル、スレートの床) の写真
ブレーメンにある広いコンテンポラリースタイルのおしゃれな浴室 (アルコーブ型浴槽、グレーのタイル、白いタイル、白い壁、壁付け型シンク、セラミックタイル、スレートの床) の写真
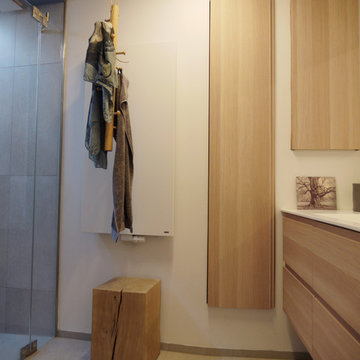
Ein Bad mit nur 8 Quadratmetern kann optisch dennoch viel Raum und Licht bieten. Eingebaute Ikea Godmorgon Schränke und zurückhaltende, natürliche Farben, sowie klare Linien und viel Holz sogen für entspannte Wohlfühlstimmung. Vorbild für das Farbkonzept war die Nordseeküste. Der Hocker Klotz aus Eiche ist ein echtes Designobjekt aus Holz, der das Bad wohnlich und funktional aufwerten.
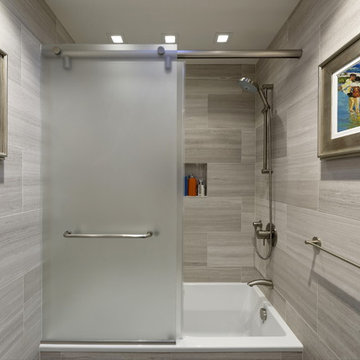
New deeper soaking tub is now often enjoyed after a long day. Handheld Grohe shower head is a pleasure to use. Custom glass enclosure with acid-etched low iron glass softens the space and offers a degree of privacy.
Bob Narod, Photographer

This loft was in need of a mid century modern face lift. In such an open living floor plan on multiple levels, storage was something that was lacking in the kitchen and the bathrooms. We expanded the kitchen in include a large center island with trash can/recycles drawers and a hidden microwave shelf. The previous pantry was a just a closet with some shelves that were clearly not being utilized. So bye bye to the closet with cramped corners and we welcomed a proper designed pantry cabinet. Featuring pull out drawers, shelves and tall space for brooms so the living level had these items available where my client's needed them the most. A custom blue wave paint job was existing and we wanted to coordinate with that in the new, double sized kitchen. Custom designed walnut cabinets were a big feature to this mid century modern design. We used brass handles in a hex shape for added mid century feeling without being too over the top. A blue long hex backsplash tile finished off the mid century feel and added a little color between the white quartz counters and walnut cabinets. The two bathrooms we wanted to keep in the same style so we went with walnut cabinets in there and used the same countertops as the kitchen. The shower tiles we wanted a little texture. Accent tiles in the niches and soft lighting with a touch of brass. This was all a huge improvement to the previous tiles that were hanging on for dear life in the master bath! These were some of my favorite clients to work with and I know they are already enjoying these new home!

bagno comune: pavimento in resina grigio chiara, vasca doccia su misura rivestita in marmo gris du marais,
ミラノにあるラグジュアリーな中くらいなモダンスタイルのおしゃれなバスルーム (浴槽なし) (フラットパネル扉のキャビネット、緑のキャビネット、アルコーブ型浴槽、シャワー付き浴槽 、分離型トイレ、グレーのタイル、大理石タイル、緑の壁、コンクリートの床、ベッセル式洗面器、ラミネートカウンター、白い床、開き戸のシャワー、黒い洗面カウンター、ニッチ、洗面台1つ、フローティング洗面台) の写真
ミラノにあるラグジュアリーな中くらいなモダンスタイルのおしゃれなバスルーム (浴槽なし) (フラットパネル扉のキャビネット、緑のキャビネット、アルコーブ型浴槽、シャワー付き浴槽 、分離型トイレ、グレーのタイル、大理石タイル、緑の壁、コンクリートの床、ベッセル式洗面器、ラミネートカウンター、白い床、開き戸のシャワー、黒い洗面カウンター、ニッチ、洗面台1つ、フローティング洗面台) の写真
浴室・バスルーム (アルコーブ型浴槽、コンクリートの床、スレートの床、グレーのタイル) の写真
1