浴室・バスルーム (アルコーブ型浴槽、フラットパネル扉のキャビネット、白い天井、グレーの床) の写真
絞り込み:
資材コスト
並び替え:今日の人気順
写真 1〜20 枚目(全 36 枚)
1/5

This complete home remodel was complete by taking the early 1990's home and bringing it into the new century with opening up interior walls between the kitchen, dining, and living space, remodeling the living room/fireplace kitchen, guest bathroom, creating a new master bedroom/bathroom floor plan, and creating an outdoor space for any sized party!
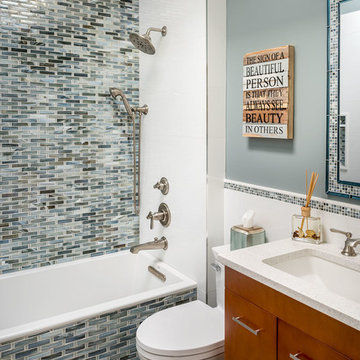
Ilir Rizaj Photography
ニューヨークにあるお手頃価格の小さなトランジショナルスタイルのおしゃれな子供用バスルーム (フラットパネル扉のキャビネット、中間色木目調キャビネット、アルコーブ型浴槽、シャワー付き浴槽 、グレーの壁、磁器タイルの床、アンダーカウンター洗面器、珪岩の洗面台、分離型トイレ、磁器タイル、グレーの床、シャワーカーテン、白い洗面カウンター、洗面台1つ、独立型洗面台、白い天井) の写真
ニューヨークにあるお手頃価格の小さなトランジショナルスタイルのおしゃれな子供用バスルーム (フラットパネル扉のキャビネット、中間色木目調キャビネット、アルコーブ型浴槽、シャワー付き浴槽 、グレーの壁、磁器タイルの床、アンダーカウンター洗面器、珪岩の洗面台、分離型トイレ、磁器タイル、グレーの床、シャワーカーテン、白い洗面カウンター、洗面台1つ、独立型洗面台、白い天井) の写真
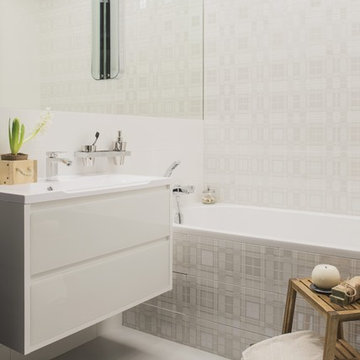
архитектор Илона Болейшиц. фотограф Меликсенцева Ольга
モスクワにあるお手頃価格の小さなコンテンポラリースタイルのおしゃれなマスターバスルーム (フラットパネル扉のキャビネット、白いキャビネット、白いタイル、セラミックタイル、磁器タイルの床、人工大理石カウンター、アルコーブ型浴槽、一体型シンク、シャワー付き浴槽 、グレーの床、洗面台1つ、フローティング洗面台、折り上げ天井、白い天井) の写真
モスクワにあるお手頃価格の小さなコンテンポラリースタイルのおしゃれなマスターバスルーム (フラットパネル扉のキャビネット、白いキャビネット、白いタイル、セラミックタイル、磁器タイルの床、人工大理石カウンター、アルコーブ型浴槽、一体型シンク、シャワー付き浴槽 、グレーの床、洗面台1つ、フローティング洗面台、折り上げ天井、白い天井) の写真
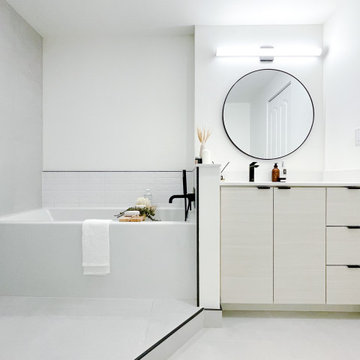
Converted a typical builder's grade bathroom into a minimal spa retreat. Removed the corner tub and replaced it with an alcove tub. Opened up the shower enclosure by removing the previous boxed shower enclosure and replaced with glass panel.
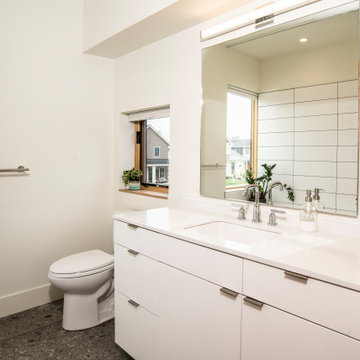
This gem of a home was designed by homeowner/architect Eric Vollmer. It is nestled in a traditional neighborhood with a deep yard and views to the east and west. Strategic window placement captures light and frames views while providing privacy from the next door neighbors. The second floor maximizes the volumes created by the roofline in vaulted spaces and loft areas. Four skylights illuminate the ‘Nordic Modern’ finishes and bring daylight deep into the house and the stairwell with interior openings that frame connections between the spaces. The skylights are also operable with remote controls and blinds to control heat, light and air supply.
Unique details abound! Metal details in the railings and door jambs, a paneled door flush in a paneled wall, flared openings. Floating shelves and flush transitions. The main bathroom has a ‘wet room’ with the tub tucked under a skylight enclosed with the shower.
This is a Structural Insulated Panel home with closed cell foam insulation in the roof cavity. The on-demand water heater does double duty providing hot water as well as heat to the home via a high velocity duct and HRV system.
Architect: Eric Vollmer
Builder: Penny Lane Home Builders
Photographer: Lynn Donaldson
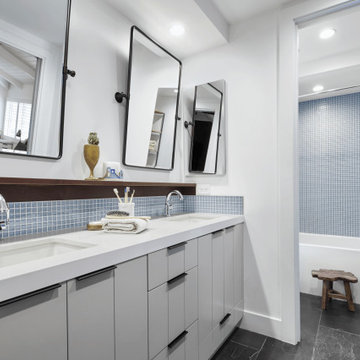
オレンジカウンティにある広いビーチスタイルのおしゃれな子供用バスルーム (フラットパネル扉のキャビネット、グレーのキャビネット、アルコーブ型浴槽、シャワー付き浴槽 、一体型トイレ 、白いタイル、磁器タイル、白い壁、磁器タイルの床、アンダーカウンター洗面器、大理石の洗面台、グレーの床、シャワーカーテン、白い洗面カウンター、洗面台2つ、造り付け洗面台、三角天井、白い天井) の写真
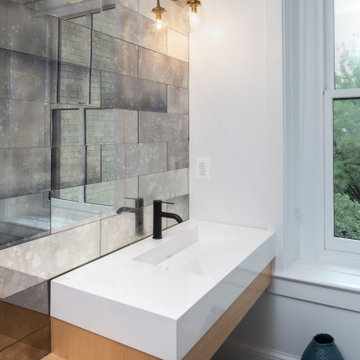
We completely gutted and renovated this DC rowhouse and added a three-story rear addition and a roof deck. The second-floor hall bath has a wall-mounted vanity with a mirrored tile wall.
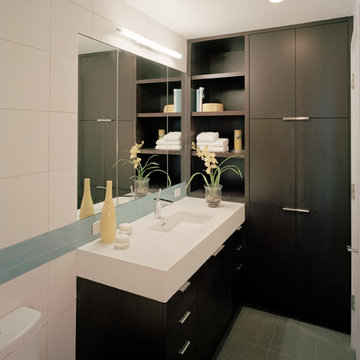
Kaplan Architects, AIA
Location: Redwood City , CA, USA
Guest bath with custom Wenge cabinets. Note the recessed medicine cabinet and glass tile border that tracks around the space.
Mark Trousdale Photography
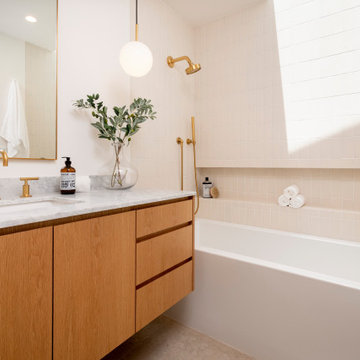
Hall bath with concrete look porcelain tiles for floor, brass fixtures, skylight, and a single globe light.
サンフランシスコにある高級な中くらいなモダンスタイルのおしゃれな子供用バスルーム (フラットパネル扉のキャビネット、中間色木目調キャビネット、アルコーブ型浴槽、オープン型シャワー、セラミックタイルの床、アンダーカウンター洗面器、クオーツストーンの洗面台、グレーの床、オープンシャワー、白い洗面カウンター、洗面台1つ、フローティング洗面台、白い天井) の写真
サンフランシスコにある高級な中くらいなモダンスタイルのおしゃれな子供用バスルーム (フラットパネル扉のキャビネット、中間色木目調キャビネット、アルコーブ型浴槽、オープン型シャワー、セラミックタイルの床、アンダーカウンター洗面器、クオーツストーンの洗面台、グレーの床、オープンシャワー、白い洗面カウンター、洗面台1つ、フローティング洗面台、白い天井) の写真
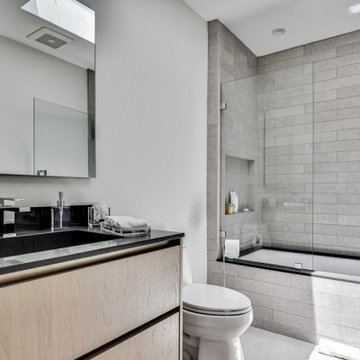
One of three secondary baths which were designed to compliment the rest of the home yet with durability and functionality in mind. Skylights were incorporated throughout the home.
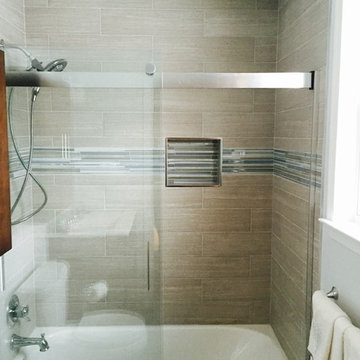
アトランタにあるお手頃価格の中くらいなコンテンポラリースタイルのおしゃれなマスターバスルーム (フラットパネル扉のキャビネット、濃色木目調キャビネット、分離型トイレ、グレーのタイル、磁器タイル、グレーの壁、磁器タイルの床、一体型シンク、人工大理石カウンター、アルコーブ型浴槽、オープン型シャワー、グレーの床、白い洗面カウンター、ニッチ、洗面台1つ、独立型洗面台、白い天井、引戸のシャワー) の写真
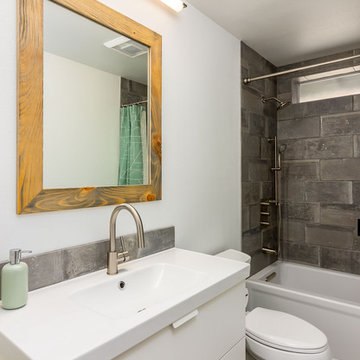
This complete home remodel was complete by taking the early 1990's home and bringing it into the new century with opening up interior walls between the kitchen, dining, and living space, remodeling the living room/fireplace kitchen, guest bathroom, creating a new master bedroom/bathroom floor plan, and creating an outdoor space for any sized party!
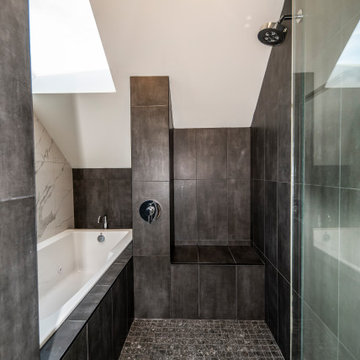
This gem of a home was designed by homeowner/architect Eric Vollmer. It is nestled in a traditional neighborhood with a deep yard and views to the east and west. Strategic window placement captures light and frames views while providing privacy from the next door neighbors. The second floor maximizes the volumes created by the roofline in vaulted spaces and loft areas. Four skylights illuminate the ‘Nordic Modern’ finishes and bring daylight deep into the house and the stairwell with interior openings that frame connections between the spaces. The skylights are also operable with remote controls and blinds to control heat, light and air supply.
Unique details abound! Metal details in the railings and door jambs, a paneled door flush in a paneled wall, flared openings. Floating shelves and flush transitions. The main bathroom has a ‘wet room’ with the tub tucked under a skylight enclosed with the shower.
This is a Structural Insulated Panel home with closed cell foam insulation in the roof cavity. The on-demand water heater does double duty providing hot water as well as heat to the home via a high velocity duct and HRV system.
Architect: Eric Vollmer
Builder: Penny Lane Home Builders
Photographer: Lynn Donaldson
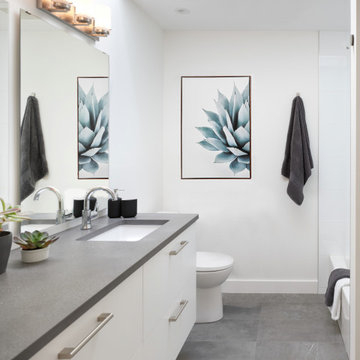
バンクーバーにあるコンテンポラリースタイルのおしゃれな浴室 (フラットパネル扉のキャビネット、白いキャビネット、アルコーブ型浴槽、シャワー付き浴槽 、白いタイル、白い壁、アンダーカウンター洗面器、グレーの床、グレーの洗面カウンター、フローティング洗面台、白い天井) の写真
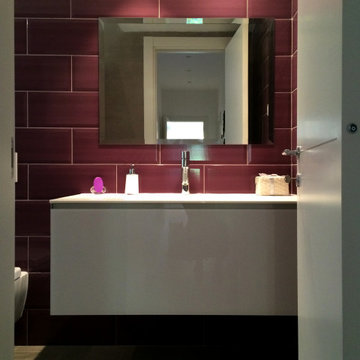
ローマにある広いモダンスタイルのおしゃれなマスターバスルーム (フラットパネル扉のキャビネット、白いキャビネット、アルコーブ型浴槽、分離型トイレ、ピンクのタイル、セラミックタイル、紫の壁、磁器タイルの床、一体型シンク、人工大理石カウンター、グレーの床、白い洗面カウンター、洗面台1つ、フローティング洗面台、白い天井) の写真
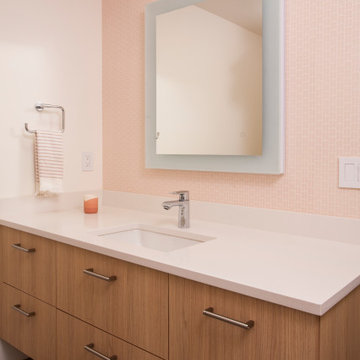
This bathroom was designed for a school aged girl. Lots of drawers with inner roll-outs provides storage for hair accessories, make-up and more. The tub/shower combination with a thermostatic shower pipe/tub filler provides opportunities for bubble baths as well as time efficient showering.
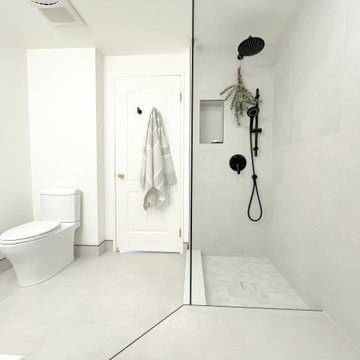
Converted a typical builder's grade bathroom into a minimal spa retreat. Removed the corner tub and replaced it with an alcove tub. Opened up the shower enclosure by removing the previous boxed shower enclosure and replaced with glass panel.
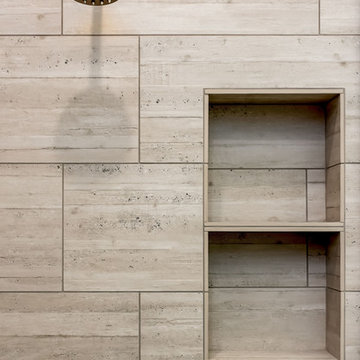
This complete home remodel was complete by taking the early 1990's home and bringing it into the new century with opening up interior walls between the kitchen, dining, and living space, remodeling the living room/fireplace kitchen, guest bathroom, creating a new master bedroom/bathroom floor plan, and creating an outdoor space for any sized party!
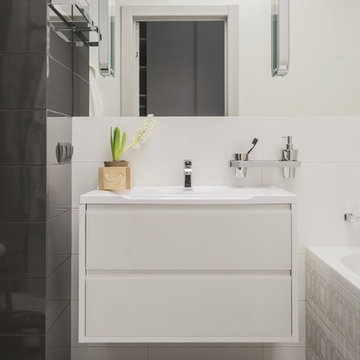
архитектор Илона Болейшиц. фотограф Меликсенцева Ольга
モスクワにあるお手頃価格の小さなコンテンポラリースタイルのおしゃれなマスターバスルーム (フラットパネル扉のキャビネット、白いキャビネット、白いタイル、セラミックタイル、磁器タイルの床、人工大理石カウンター、アルコーブ型浴槽、シャワー付き浴槽 、一体型シンク、グレーの床、洗面台1つ、フローティング洗面台、折り上げ天井、白い天井) の写真
モスクワにあるお手頃価格の小さなコンテンポラリースタイルのおしゃれなマスターバスルーム (フラットパネル扉のキャビネット、白いキャビネット、白いタイル、セラミックタイル、磁器タイルの床、人工大理石カウンター、アルコーブ型浴槽、シャワー付き浴槽 、一体型シンク、グレーの床、洗面台1つ、フローティング洗面台、折り上げ天井、白い天井) の写真
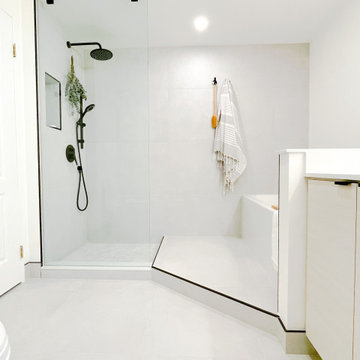
Converted a typical builder's grade bathroom into a minimal spa retreat. Removed the corner tub and replaced it with an alcove tub. Opened up the shower enclosure by removing the previous boxed shower enclosure and replaced with glass panel.
浴室・バスルーム (アルコーブ型浴槽、フラットパネル扉のキャビネット、白い天井、グレーの床) の写真
1