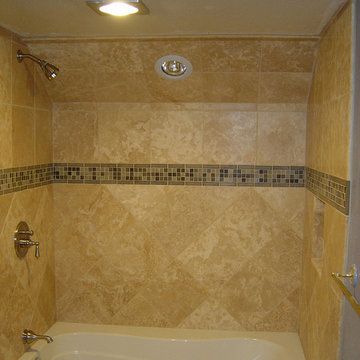浴室・バスルーム (和式浴槽、黄色い壁) の写真
絞り込み:
資材コスト
並び替え:今日の人気順
写真 1〜20 枚目(全 31 枚)
1/3
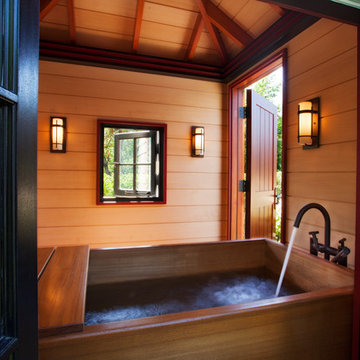
after photo by Jeff Allen
ボストンにある小さなトラディショナルスタイルのおしゃれな浴室 (和式浴槽、黄色い壁、スレートの床、黒い床) の写真
ボストンにある小さなトラディショナルスタイルのおしゃれな浴室 (和式浴槽、黄色い壁、スレートの床、黒い床) の写真
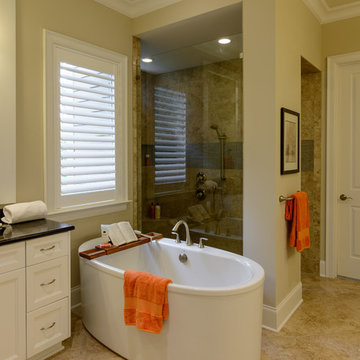
Photo by Norman McClave / Spacious Images
シャーロットにある中くらいなコンテンポラリースタイルのおしゃれなマスターバスルーム (落し込みパネル扉のキャビネット、白いキャビネット、和式浴槽、コーナー設置型シャワー、ベージュのタイル、黄色い壁、開き戸のシャワー) の写真
シャーロットにある中くらいなコンテンポラリースタイルのおしゃれなマスターバスルーム (落し込みパネル扉のキャビネット、白いキャビネット、和式浴槽、コーナー設置型シャワー、ベージュのタイル、黄色い壁、開き戸のシャワー) の写真

Rodwin Architecture & Skycastle Homes
Location: Louisville, Colorado, USA
This 3,800 sf. modern farmhouse on Roosevelt Ave. in Louisville is lovingly called "Teddy Homesevelt" (AKA “The Ted”) by its owners. The ground floor is a simple, sunny open concept plan revolving around a gourmet kitchen, featuring a large island with a waterfall edge counter. The dining room is anchored by a bespoke Walnut, stone and raw steel dining room storage and display wall. The Great room is perfect for indoor/outdoor entertaining, and flows out to a large covered porch and firepit.
The homeowner’s love their photogenic pooch and the custom dog wash station in the mudroom makes it a delight to take care of her. In the basement there’s a state-of-the art media room, starring a uniquely stunning celestial ceiling and perfectly tuned acoustics. The rest of the basement includes a modern glass wine room, a large family room and a giant stepped window well to bring the daylight in.
The Ted includes two home offices: one sunny study by the foyer and a second larger one that doubles as a guest suite in the ADU above the detached garage.
The home is filled with custom touches: the wide plank White Oak floors merge artfully with the octagonal slate tile in the mudroom; the fireplace mantel and the Great Room’s center support column are both raw steel I-beams; beautiful Doug Fir solid timbers define the welcoming traditional front porch and delineate the main social spaces; and a cozy built-in Walnut breakfast booth is the perfect spot for a Sunday morning cup of coffee.
The two-story custom floating tread stair wraps sinuously around a signature chandelier, and is flooded with light from the giant windows. It arrives on the second floor at a covered front balcony overlooking a beautiful public park. The master bedroom features a fireplace, coffered ceilings, and its own private balcony. Each of the 3-1/2 bathrooms feature gorgeous finishes, but none shines like the master bathroom. With a vaulted ceiling, a stunningly tiled floor, a clean modern floating double vanity, and a glass enclosed “wet room” for the tub and shower, this room is a private spa paradise.
This near Net-Zero home also features a robust energy-efficiency package with a large solar PV array on the roof, a tight envelope, Energy Star windows, electric heat-pump HVAC and EV car chargers.
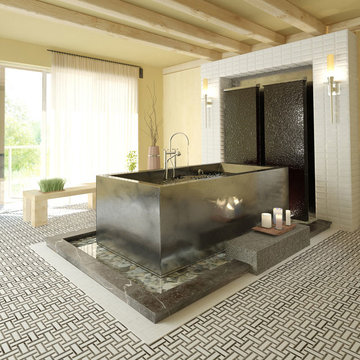
タンパにある高級な広いアジアンスタイルのおしゃれなマスターバスルーム (和式浴槽、白いタイル、サブウェイタイル、黄色い壁、モザイクタイル、マルチカラーの床) の写真
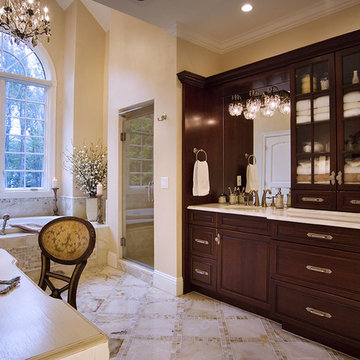
Photo Credit - Dean Luzarder
ニューヨークにある高級な中くらいなトラディショナルスタイルのおしゃれなマスターバスルーム (シェーカースタイル扉のキャビネット、濃色木目調キャビネット、和式浴槽、アルコーブ型シャワー、マルチカラーのタイル、モザイクタイル、黄色い壁、大理石の床、一体型シンク、大理石の洗面台) の写真
ニューヨークにある高級な中くらいなトラディショナルスタイルのおしゃれなマスターバスルーム (シェーカースタイル扉のキャビネット、濃色木目調キャビネット、和式浴槽、アルコーブ型シャワー、マルチカラーのタイル、モザイクタイル、黄色い壁、大理石の床、一体型シンク、大理石の洗面台) の写真
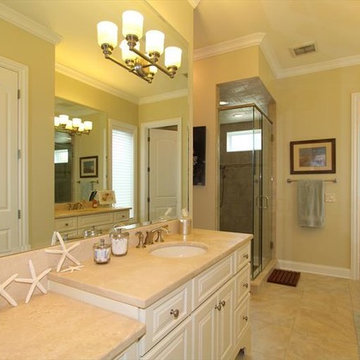
Glamorous Master Bathroom with his and her vanities, granite counter tops, gorgeous tile, custom shower with a Japanese shower/tub layout.
シンシナティにあるお手頃価格の中くらいなトランジショナルスタイルのおしゃれなマスターバスルーム (アンダーカウンター洗面器、白いキャビネット、御影石の洗面台、和式浴槽、シャワー付き浴槽 、一体型トイレ 、ベージュのタイル、セラミックタイル、黄色い壁、セラミックタイルの床) の写真
シンシナティにあるお手頃価格の中くらいなトランジショナルスタイルのおしゃれなマスターバスルーム (アンダーカウンター洗面器、白いキャビネット、御影石の洗面台、和式浴槽、シャワー付き浴槽 、一体型トイレ 、ベージュのタイル、セラミックタイル、黄色い壁、セラミックタイルの床) の写真
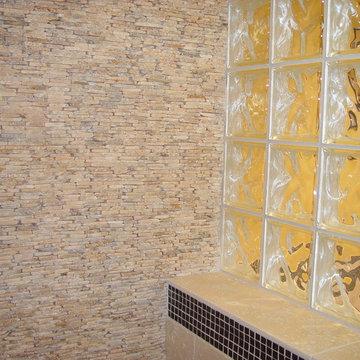
サンフランシスコにある高級な広いエクレクティックスタイルのおしゃれなマスターバスルーム (シェーカースタイル扉のキャビネット、濃色木目調キャビネット、和式浴槽、アルコーブ型シャワー、一体型トイレ 、黒いタイル、青いタイル、ガラスタイル、黄色い壁、セラミックタイルの床、アンダーカウンター洗面器、御影石の洗面台) の写真
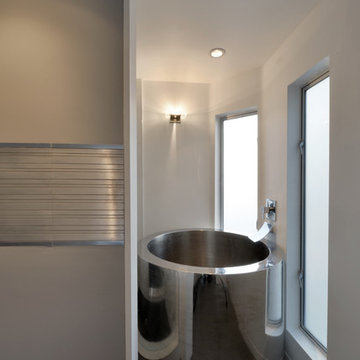
Modern Master Bath in Mission Bay with elements of Aluminum extruded drawer heads, and acrylic high gloss grey doors with integrated handles. Plumbing fixtures include shower column, and soaking tub.
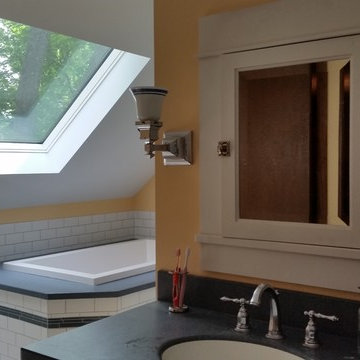
View of tub area from vanity.
他の地域にあるお手頃価格の広いトランジショナルスタイルのおしゃれなマスターバスルーム (一体型シンク、シェーカースタイル扉のキャビネット、白いキャビネット、人工大理石カウンター、和式浴槽、オープン型シャワー、分離型トイレ、白いタイル、セラミックタイル、黄色い壁、セラミックタイルの床) の写真
他の地域にあるお手頃価格の広いトランジショナルスタイルのおしゃれなマスターバスルーム (一体型シンク、シェーカースタイル扉のキャビネット、白いキャビネット、人工大理石カウンター、和式浴槽、オープン型シャワー、分離型トイレ、白いタイル、セラミックタイル、黄色い壁、セラミックタイルの床) の写真
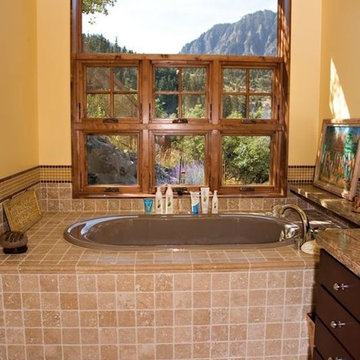
Hines Designs
デンバーにある広いラスティックスタイルのおしゃれなマスターバスルーム (家具調キャビネット、濃色木目調キャビネット、和式浴槽、ベージュのタイル、御影石の洗面台、石タイル、黄色い壁、セラミックタイルの床) の写真
デンバーにある広いラスティックスタイルのおしゃれなマスターバスルーム (家具調キャビネット、濃色木目調キャビネット、和式浴槽、ベージュのタイル、御影石の洗面台、石タイル、黄色い壁、セラミックタイルの床) の写真
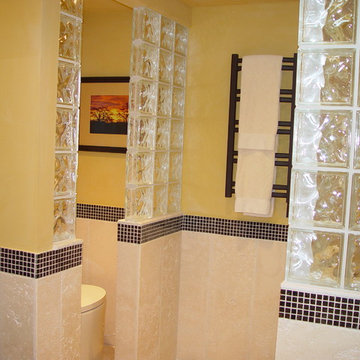
サンフランシスコにある高級な広いエクレクティックスタイルのおしゃれなマスターバスルーム (シェーカースタイル扉のキャビネット、濃色木目調キャビネット、和式浴槽、アルコーブ型シャワー、一体型トイレ 、黒いタイル、青いタイル、ガラスタイル、黄色い壁、セラミックタイルの床、アンダーカウンター洗面器、御影石の洗面台) の写真
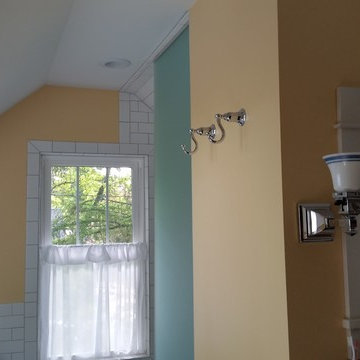
View of vanity, tub and shower overall space
他の地域にあるお手頃価格の広いトランジショナルスタイルのおしゃれなマスターバスルーム (一体型シンク、シェーカースタイル扉のキャビネット、白いキャビネット、人工大理石カウンター、和式浴槽、オープン型シャワー、分離型トイレ、白いタイル、セラミックタイル、黄色い壁、セラミックタイルの床) の写真
他の地域にあるお手頃価格の広いトランジショナルスタイルのおしゃれなマスターバスルーム (一体型シンク、シェーカースタイル扉のキャビネット、白いキャビネット、人工大理石カウンター、和式浴槽、オープン型シャワー、分離型トイレ、白いタイル、セラミックタイル、黄色い壁、セラミックタイルの床) の写真
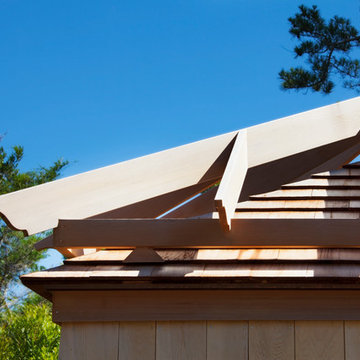
after photo by Jeff Allen
ボストンにある小さなトラディショナルスタイルのおしゃれな浴室 (和式浴槽、黄色い壁、スレートの床、黒い床) の写真
ボストンにある小さなトラディショナルスタイルのおしゃれな浴室 (和式浴槽、黄色い壁、スレートの床、黒い床) の写真
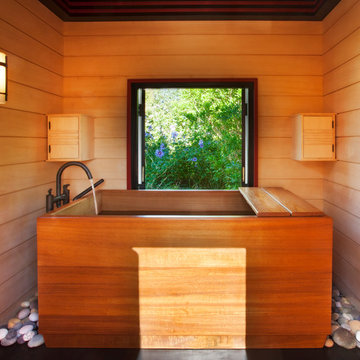
after photo by Jeff Allen
ボストンにある小さなトラディショナルスタイルのおしゃれな浴室 (和式浴槽、黄色い壁、スレートの床、黒い床) の写真
ボストンにある小さなトラディショナルスタイルのおしゃれな浴室 (和式浴槽、黄色い壁、スレートの床、黒い床) の写真
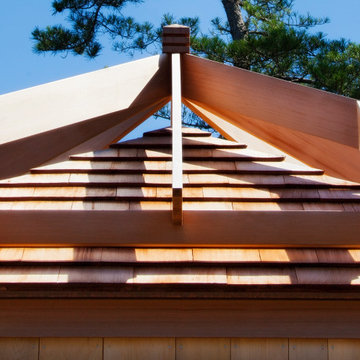
after photo by Jeff Allen
ボストンにある小さなトラディショナルスタイルのおしゃれな浴室 (和式浴槽、黄色い壁、スレートの床、黒い床) の写真
ボストンにある小さなトラディショナルスタイルのおしゃれな浴室 (和式浴槽、黄色い壁、スレートの床、黒い床) の写真
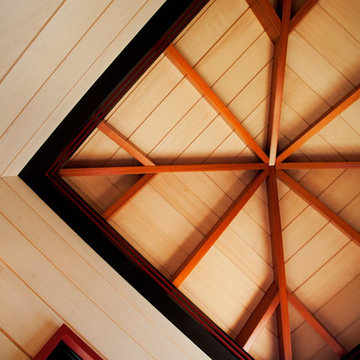
after photo by Jeff Allen
ボストンにある小さなトラディショナルスタイルのおしゃれな浴室 (和式浴槽、黄色い壁、スレートの床、黒い床) の写真
ボストンにある小さなトラディショナルスタイルのおしゃれな浴室 (和式浴槽、黄色い壁、スレートの床、黒い床) の写真
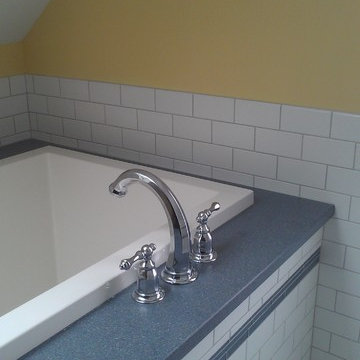
Tub deck with Kohler kelston tub faucet in polished chrome....timeless
他の地域にあるお手頃価格の広いトランジショナルスタイルのおしゃれなマスターバスルーム (一体型シンク、シェーカースタイル扉のキャビネット、白いキャビネット、人工大理石カウンター、和式浴槽、オープン型シャワー、分離型トイレ、白いタイル、セラミックタイル、黄色い壁、セラミックタイルの床) の写真
他の地域にあるお手頃価格の広いトランジショナルスタイルのおしゃれなマスターバスルーム (一体型シンク、シェーカースタイル扉のキャビネット、白いキャビネット、人工大理石カウンター、和式浴槽、オープン型シャワー、分離型トイレ、白いタイル、セラミックタイル、黄色い壁、セラミックタイルの床) の写真
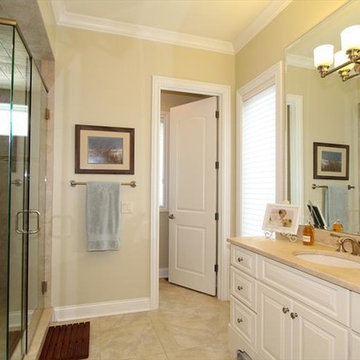
Glamorous Master Bathroom with his and her vanities, granite counter tops, gorgeous tile, custom shower with a Japanese shower/tub layout.
シンシナティにあるお手頃価格の中くらいなトランジショナルスタイルのおしゃれなマスターバスルーム (アンダーカウンター洗面器、白いキャビネット、御影石の洗面台、和式浴槽、シャワー付き浴槽 、一体型トイレ 、ベージュのタイル、セラミックタイル、黄色い壁、セラミックタイルの床) の写真
シンシナティにあるお手頃価格の中くらいなトランジショナルスタイルのおしゃれなマスターバスルーム (アンダーカウンター洗面器、白いキャビネット、御影石の洗面台、和式浴槽、シャワー付き浴槽 、一体型トイレ 、ベージュのタイル、セラミックタイル、黄色い壁、セラミックタイルの床) の写真
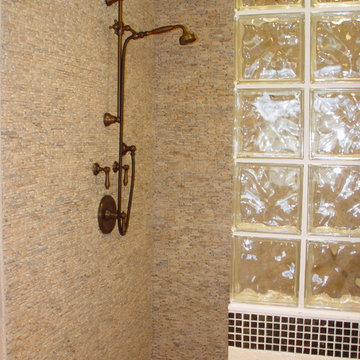
サンフランシスコにある高級な広いエクレクティックスタイルのおしゃれなマスターバスルーム (シェーカースタイル扉のキャビネット、濃色木目調キャビネット、和式浴槽、アルコーブ型シャワー、一体型トイレ 、黒いタイル、青いタイル、ガラスタイル、黄色い壁、セラミックタイルの床、アンダーカウンター洗面器、御影石の洗面台) の写真
浴室・バスルーム (和式浴槽、黄色い壁) の写真
1
