浴室・バスルーム (和式浴槽、石タイル、サブウェイタイル) の写真
絞り込み:
資材コスト
並び替え:今日の人気順
写真 1〜20 枚目(全 278 枚)
1/4

Architect: Bree Medley Design
General Contractor: Allen Construction
Photographer: Jim Bartsch Photography
サンタバーバラにある高級なコンテンポラリースタイルのおしゃれな浴室 (濃色木目調キャビネット、ベージュのタイル、石タイル、アンダーカウンター洗面器、御影石の洗面台、和式浴槽、フラットパネル扉のキャビネット) の写真
サンタバーバラにある高級なコンテンポラリースタイルのおしゃれな浴室 (濃色木目調キャビネット、ベージュのタイル、石タイル、アンダーカウンター洗面器、御影石の洗面台、和式浴槽、フラットパネル扉のキャビネット) の写真
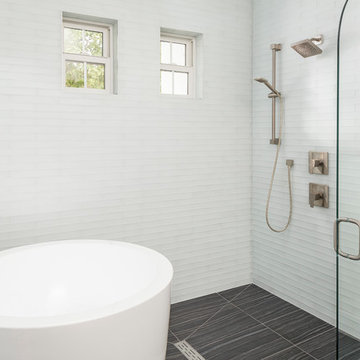
High Res Media
オーランドにあるモダンスタイルのおしゃれなマスターバスルーム (アルコーブ型シャワー、白いタイル、サブウェイタイル、白い壁、開き戸のシャワー、和式浴槽、磁器タイルの床、アンダーカウンター洗面器、シェーカースタイル扉のキャビネット、白いキャビネット、珪岩の洗面台) の写真
オーランドにあるモダンスタイルのおしゃれなマスターバスルーム (アルコーブ型シャワー、白いタイル、サブウェイタイル、白い壁、開き戸のシャワー、和式浴槽、磁器タイルの床、アンダーカウンター洗面器、シェーカースタイル扉のキャビネット、白いキャビネット、珪岩の洗面台) の写真
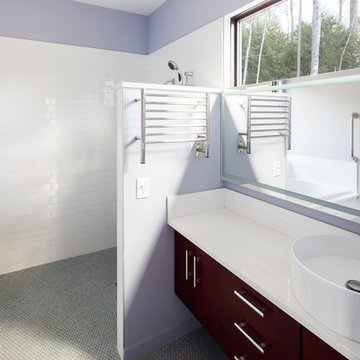
© Keith Isaacs Photo
ローリーにあるお手頃価格の小さなコンテンポラリースタイルのおしゃれなマスターバスルーム (フラットパネル扉のキャビネット、濃色木目調キャビネット、和式浴槽、バリアフリー、ビデ、白いタイル、サブウェイタイル、紫の壁、セラミックタイルの床、ペデスタルシンク、人工大理石カウンター、グレーの床、オープンシャワー) の写真
ローリーにあるお手頃価格の小さなコンテンポラリースタイルのおしゃれなマスターバスルーム (フラットパネル扉のキャビネット、濃色木目調キャビネット、和式浴槽、バリアフリー、ビデ、白いタイル、サブウェイタイル、紫の壁、セラミックタイルの床、ペデスタルシンク、人工大理石カウンター、グレーの床、オープンシャワー) の写真

Countertop Wood: Burmese Teak
Category: Vanity Top and Divider Wall
Construction Style: Edge Grain
Countertop Thickness: 1-3/4"
Size: Vanity Top 23 3/8" x 52 7/8" mitered to Divider Wall 23 3/8" x 35 1/8"
Countertop Edge Profile: 1/8” Roundover on top horizontal edges, bottom horizontal edges, and vertical corners
Wood Countertop Finish: Durata® Waterproof Permanent Finish in Matte sheen
Wood Stain: The Favorite Stock Stain (#03012)
Designer: Meghan Browne of Jennifer Gilmer Kitchen & Bath
Job: 13806
Undermount or Overmount Sink: Stone Forest C51 7" H x 18" W x 15" Roma Vessel Bowl

Washington DC Asian-Inspired Master Bath Design by #MeghanBrowne4JenniferGilmer.
An Asian-inspired bath with warm teak countertops, dividing wall and soaking tub by Zen Bathworks. Sonoma Forge Waterbridge faucets lend an industrial chic and rustic country aesthetic. A Stone Forest Roma vessel sink rests atop the teak counter.
Photography by Bob Narod. http://www.gilmerkitchens.com/

The detailed plans for this bathroom can be purchased here: https://www.changeyourbathroom.com/shop/healing-hinoki-bathroom-plans/
Japanese Hinoki Ofuro Tub in wet area combined with shower, hidden shower drain with pebble shower floor, travertine tile with brushed nickel fixtures. Atlanta Bathroom

Hollywood Bath with soaking tub and shower.
Photos: Bob Greenspan
カンザスシティにある高級な中くらいなトランジショナルスタイルのおしゃれな浴室 (フラットパネル扉のキャビネット、中間色木目調キャビネット、和式浴槽、オープン型シャワー、分離型トイレ、黒いタイル、石タイル、青い壁、スレートの床、ベッセル式洗面器、大理石の洗面台) の写真
カンザスシティにある高級な中くらいなトランジショナルスタイルのおしゃれな浴室 (フラットパネル扉のキャビネット、中間色木目調キャビネット、和式浴槽、オープン型シャワー、分離型トイレ、黒いタイル、石タイル、青い壁、スレートの床、ベッセル式洗面器、大理石の洗面台) の写真

This stunning master bathroom takes the cake. Complete with a makeup desk, linen closet, full shower, and Japanese style bathtub, this Master Suite has it all!
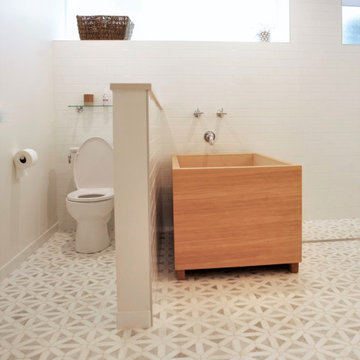
シアトルにある広いトランジショナルスタイルのおしゃれな浴室 (和式浴槽、分離型トイレ、白いタイル、サブウェイタイル、白い壁、磁器タイルの床、マルチカラーの床) の写真

Photo Credit: Aaron Leitz
シアトルにあるモダンスタイルのおしゃれな浴室 (和式浴槽、オープン型シャワー、白いタイル、石タイル、白い壁、モザイクタイル、オープンシャワー) の写真
シアトルにあるモダンスタイルのおしゃれな浴室 (和式浴槽、オープン型シャワー、白いタイル、石タイル、白い壁、モザイクタイル、オープンシャワー) の写真

Photography by Illya
フェニックスにある高級な広いコンテンポラリースタイルのおしゃれなマスターバスルーム (ベッセル式洗面器、フラットパネル扉のキャビネット、濃色木目調キャビネット、和式浴槽、オープン型シャワー、一体型トイレ 、緑のタイル、サブウェイタイル、ベージュの壁、磁器タイルの床、クオーツストーンの洗面台、ベージュの床、オープンシャワー、白い洗面カウンター) の写真
フェニックスにある高級な広いコンテンポラリースタイルのおしゃれなマスターバスルーム (ベッセル式洗面器、フラットパネル扉のキャビネット、濃色木目調キャビネット、和式浴槽、オープン型シャワー、一体型トイレ 、緑のタイル、サブウェイタイル、ベージュの壁、磁器タイルの床、クオーツストーンの洗面台、ベージュの床、オープンシャワー、白い洗面カウンター) の写真

"Victoria Point" farmhouse barn home by Yankee Barn Homes, customized by Paul Dierkes, Architect. Primary bathroom with open beamed ceiling. Floating double vanity of black marble. Japanese soaking tub. Walls of subway tile. Windows by Marvin.
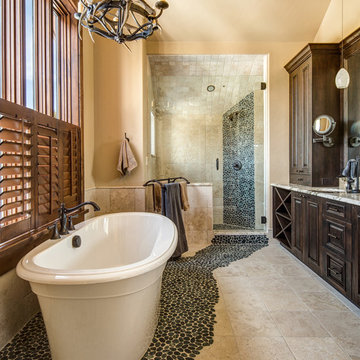
220 Cottonwood has exquisite custom-laid tile, that was painstakingly placed to bring together natural elements such as riverstone and travertine with more modern touches, creating a very comfortable and approachable master bath.
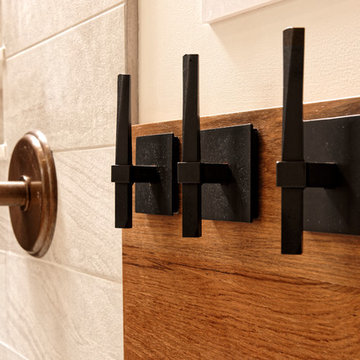
Washington DC Asian-Inspired Master Bath Design by #MeghanBrowne4JenniferGilmer. An Asian-inspired bath with warm teak countertops, dividing wall and soaking tub by Zen Bathworks. Sonoma Forge Waterbridge faucets lend an industrial chic and rustic country aesthetic. The Hubbardton Forge robehooks in oil rubbed bronze have a sculptural feel.
Photography by Bob Narod. http://www.gilmerkitchens.com/
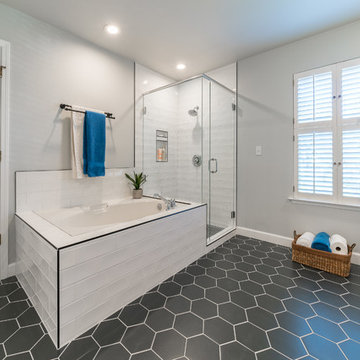
Imagine this incredible linen closet this close to your master tub.
マイアミにある高級な広いモダンスタイルのおしゃれなマスターバスルーム (シェーカースタイル扉のキャビネット、白いキャビネット、和式浴槽、アルコーブ型シャワー、一体型トイレ 、白いタイル、サブウェイタイル、グレーの壁、モザイクタイル、コンソール型シンク、大理石の洗面台、グレーの床、開き戸のシャワー、白い洗面カウンター) の写真
マイアミにある高級な広いモダンスタイルのおしゃれなマスターバスルーム (シェーカースタイル扉のキャビネット、白いキャビネット、和式浴槽、アルコーブ型シャワー、一体型トイレ 、白いタイル、サブウェイタイル、グレーの壁、モザイクタイル、コンソール型シンク、大理石の洗面台、グレーの床、開き戸のシャワー、白い洗面カウンター) の写真

Karen Loudon Photography
ハワイにある高級な広いトロピカルスタイルのおしゃれな浴室 (和式浴槽、オープン型シャワー、グレーのタイル、石タイル、スレートの床、オープンシャワー) の写真
ハワイにある高級な広いトロピカルスタイルのおしゃれな浴室 (和式浴槽、オープン型シャワー、グレーのタイル、石タイル、スレートの床、オープンシャワー) の写真
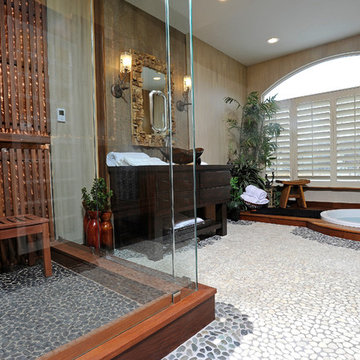
Interior Design- Designing Dreams by Ajay
他の地域にあるお手頃価格の中くらいなアジアンスタイルのおしゃれなサウナ (ベッセル式洗面器、フラットパネル扉のキャビネット、ヴィンテージ仕上げキャビネット、木製洗面台、壁掛け式トイレ、マルチカラーのタイル、石タイル、マルチカラーの壁、玉石タイル、和式浴槽、コーナー設置型シャワー) の写真
他の地域にあるお手頃価格の中くらいなアジアンスタイルのおしゃれなサウナ (ベッセル式洗面器、フラットパネル扉のキャビネット、ヴィンテージ仕上げキャビネット、木製洗面台、壁掛け式トイレ、マルチカラーのタイル、石タイル、マルチカラーの壁、玉石タイル、和式浴槽、コーナー設置型シャワー) の写真
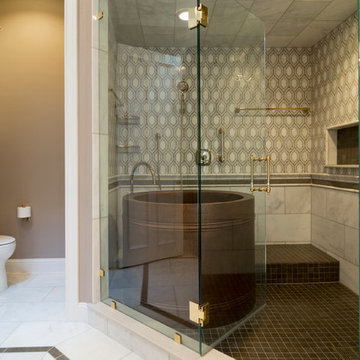
This luxurious wet room keeps all of the moisture and bathing function in one section of the bathroom. A custom soaking tub provides a relaxing opportunity to escape the day.

The goal of Pineapple House designers was to stay within existing footprint while improving the look, storage capabilities and functionality of the master bath. Along the right wall, they replace the existing tub with a freestanding Roman soaking tub. Glass shower walls lets natural light illuminate the formerly dark, enclosed corner shower. Along the left wall, a new double-sink vanity has hidden storage in tall, slender doors that are configured to mimic columns. The central section of the long vanity has a make-up drawer and more storage behind the mirror. Along the back wall, a custom unit houses a television that intentionally blends into the deep coloration of the millwork. An under counter refrigerator is located in the lower left portion of unit.
Scott Moore Photography
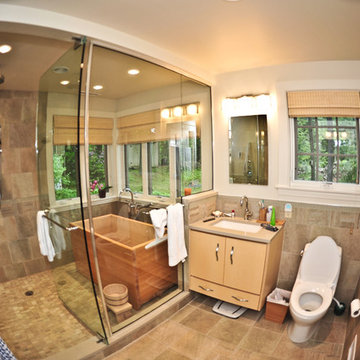
This contemporary master bath is designed to maximize light and exterior views.
ボストンにある巨大なコンテンポラリースタイルのおしゃれなマスターバスルーム (和式浴槽、ダブルシャワー、淡色木目調キャビネット、木製洗面台、一体型トイレ 、石タイル、アンダーカウンター洗面器) の写真
ボストンにある巨大なコンテンポラリースタイルのおしゃれなマスターバスルーム (和式浴槽、ダブルシャワー、淡色木目調キャビネット、木製洗面台、一体型トイレ 、石タイル、アンダーカウンター洗面器) の写真
浴室・バスルーム (和式浴槽、石タイル、サブウェイタイル) の写真
1