浴室・バスルーム (和式浴槽、ベージュの床、分離型トイレ、ベージュの壁) の写真
絞り込み:
資材コスト
並び替え:今日の人気順
写真 1〜20 枚目(全 66 枚)
1/5
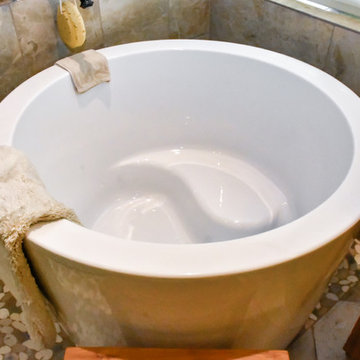
Alicia Villarreal
フェニックスにある広いモダンスタイルのおしゃれなマスターバスルーム (レイズドパネル扉のキャビネット、茶色いキャビネット、和式浴槽、コーナー設置型シャワー、分離型トイレ、ベージュのタイル、セラミックタイル、ベージュの壁、磁器タイルの床、オーバーカウンターシンク、珪岩の洗面台、ベージュの床、開き戸のシャワー) の写真
フェニックスにある広いモダンスタイルのおしゃれなマスターバスルーム (レイズドパネル扉のキャビネット、茶色いキャビネット、和式浴槽、コーナー設置型シャワー、分離型トイレ、ベージュのタイル、セラミックタイル、ベージュの壁、磁器タイルの床、オーバーカウンターシンク、珪岩の洗面台、ベージュの床、開き戸のシャワー) の写真
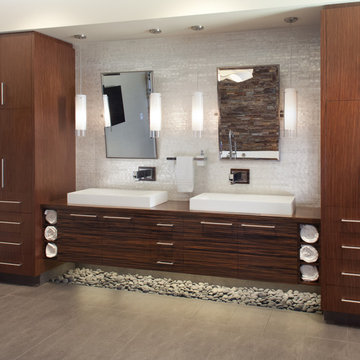
Master Bath with natural light. The house includes large cantilevered decks and and roof overhangs that cascade down the hillside lot and are anchored by a main stone clad tower element.
dwight patterson architect, with domusstudio architecture
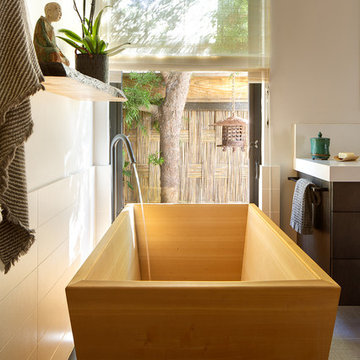
A traditional Japanese soaking tub made from Hinoki wood was selected as the focal point of the bathroom. It not only adds visual warmth to the space, but it infuses a cedar aroma into the air.
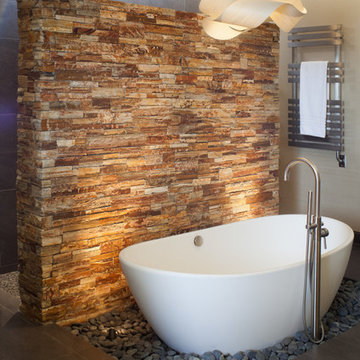
Master Bath tub and shower partition. The house includes large cantilevered decks and and roof overhangs that cascade down the hillside lot and are anchored by a main stone clad tower element.
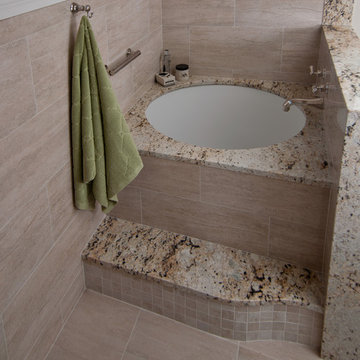
ボストンにあるトラディショナルスタイルのおしゃれなマスターバスルーム (シェーカースタイル扉のキャビネット、濃色木目調キャビネット、和式浴槽、洗い場付きシャワー、分離型トイレ、ベージュのタイル、磁器タイル、ベージュの壁、磁器タイルの床、アンダーカウンター洗面器、御影石の洗面台、ベージュの床、オープンシャワー、ベージュのカウンター) の写真
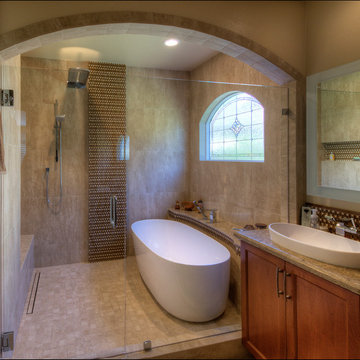
This Scripps Ranch master bathroom remodel is a perfect example of smart spatial planning. While not large in size, the design features within pack a big punch. The double vanity features lighted mirrors and a tower cabinet that maximizes storage options, using vertical space to define each sink area, while creating a discreet storage solution for personal items without taking up counter space. The enclosed walk-in shower with modern soaking tub affords the best of both worlds - you can soak your troubles away and rinse off in the shower without tracking water across the bathroom floor. What do you love about this remodel?
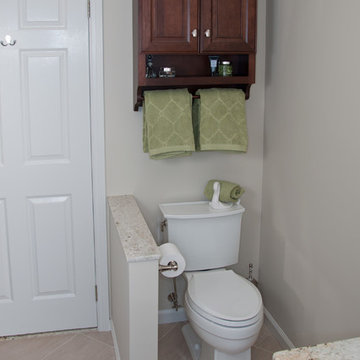
ボストンにあるトラディショナルスタイルのおしゃれなマスターバスルーム (シェーカースタイル扉のキャビネット、濃色木目調キャビネット、和式浴槽、洗い場付きシャワー、分離型トイレ、ベージュのタイル、磁器タイル、ベージュの壁、磁器タイルの床、アンダーカウンター洗面器、御影石の洗面台、ベージュの床、オープンシャワー、ベージュのカウンター) の写真
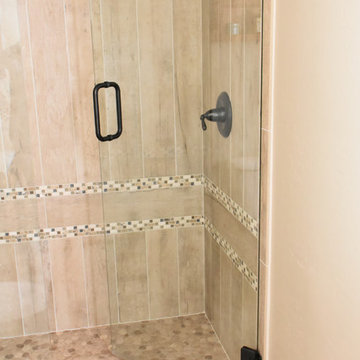
Alicia Villarreal
フェニックスにある広いモダンスタイルのおしゃれなマスターバスルーム (レイズドパネル扉のキャビネット、茶色いキャビネット、和式浴槽、コーナー設置型シャワー、分離型トイレ、ベージュのタイル、セラミックタイル、ベージュの壁、磁器タイルの床、オーバーカウンターシンク、珪岩の洗面台、ベージュの床、開き戸のシャワー) の写真
フェニックスにある広いモダンスタイルのおしゃれなマスターバスルーム (レイズドパネル扉のキャビネット、茶色いキャビネット、和式浴槽、コーナー設置型シャワー、分離型トイレ、ベージュのタイル、セラミックタイル、ベージュの壁、磁器タイルの床、オーバーカウンターシンク、珪岩の洗面台、ベージュの床、開き戸のシャワー) の写真
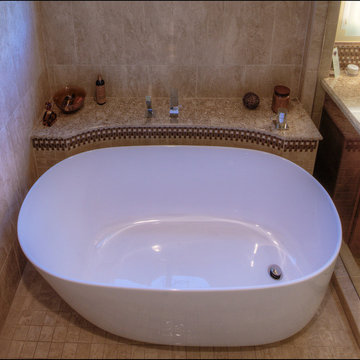
This Scripps Ranch master bathroom remodel is a perfect example of smart spatial planning. While not large in size, the design features within pack a big punch. The double vanity features lighted mirrors and a tower cabinet that maximizes storage options, using vertical space to define each sink area, while creating a discreet storage solution for personal items without taking up counter space. The enclosed walk-in shower with modern soaking tub affords the best of both worlds - you can soak your troubles away and rinse off in the shower without tracking water across the bathroom floor. What do you love about this remodel?
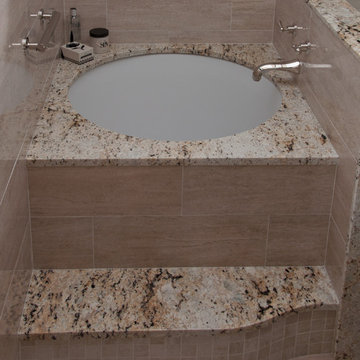
ボストンにあるトラディショナルスタイルのおしゃれなマスターバスルーム (シェーカースタイル扉のキャビネット、濃色木目調キャビネット、和式浴槽、洗い場付きシャワー、分離型トイレ、ベージュのタイル、磁器タイル、ベージュの壁、磁器タイルの床、アンダーカウンター洗面器、御影石の洗面台、ベージュの床、オープンシャワー、ベージュのカウンター) の写真
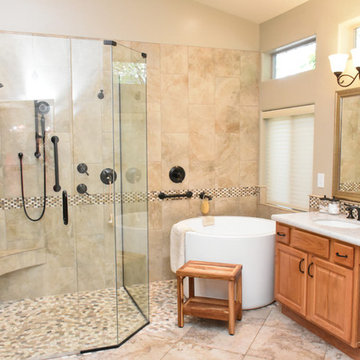
Alicia Villarreal
フェニックスにある広いモダンスタイルのおしゃれなマスターバスルーム (レイズドパネル扉のキャビネット、茶色いキャビネット、和式浴槽、コーナー設置型シャワー、分離型トイレ、ベージュのタイル、セラミックタイル、ベージュの壁、磁器タイルの床、オーバーカウンターシンク、珪岩の洗面台、ベージュの床、開き戸のシャワー) の写真
フェニックスにある広いモダンスタイルのおしゃれなマスターバスルーム (レイズドパネル扉のキャビネット、茶色いキャビネット、和式浴槽、コーナー設置型シャワー、分離型トイレ、ベージュのタイル、セラミックタイル、ベージュの壁、磁器タイルの床、オーバーカウンターシンク、珪岩の洗面台、ベージュの床、開き戸のシャワー) の写真
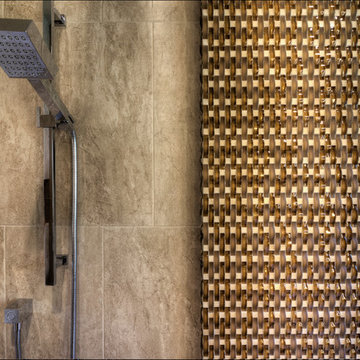
This Scripps Ranch master bathroom remodel is a perfect example of smart spatial planning. While not large in size, the design features within pack a big punch. The double vanity features lighted mirrors and a tower cabinet that maximizes storage options, using vertical space to define each sink area, while creating a discreet storage solution for personal items without taking up counter space. The enclosed walk-in shower with modern soaking tub affords the best of both worlds - you can soak your troubles away and rinse off in the shower without tracking water across the bathroom floor. What do you love about this remodel?
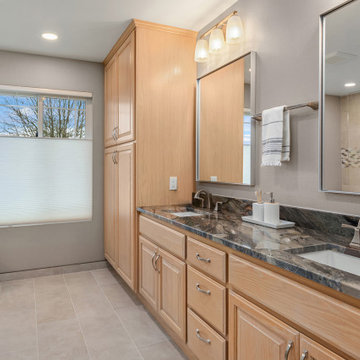
New heated tile floor, custom linen closet, Quartzite Countertop, Lighting, Mirrors, Open Shower
シアトルにある高級な広いおしゃれなマスターバスルーム (レイズドパネル扉のキャビネット、淡色木目調キャビネット、和式浴槽、オープン型シャワー、分離型トイレ、ベージュのタイル、磁器タイル、ベージュの壁、磁器タイルの床、アンダーカウンター洗面器、珪岩の洗面台、ベージュの床、オープンシャワー、グレーの洗面カウンター、シャワーベンチ、洗面台2つ、造り付け洗面台) の写真
シアトルにある高級な広いおしゃれなマスターバスルーム (レイズドパネル扉のキャビネット、淡色木目調キャビネット、和式浴槽、オープン型シャワー、分離型トイレ、ベージュのタイル、磁器タイル、ベージュの壁、磁器タイルの床、アンダーカウンター洗面器、珪岩の洗面台、ベージュの床、オープンシャワー、グレーの洗面カウンター、シャワーベンチ、洗面台2つ、造り付け洗面台) の写真
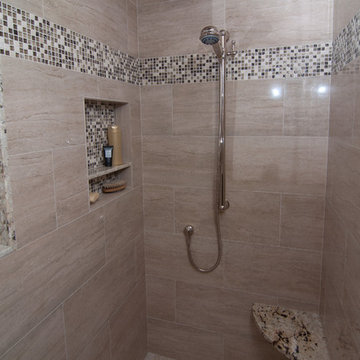
ボストンにあるトラディショナルスタイルのおしゃれなマスターバスルーム (シェーカースタイル扉のキャビネット、濃色木目調キャビネット、和式浴槽、洗い場付きシャワー、分離型トイレ、ベージュのタイル、磁器タイル、ベージュの壁、磁器タイルの床、アンダーカウンター洗面器、御影石の洗面台、ベージュの床、オープンシャワー、ベージュのカウンター) の写真
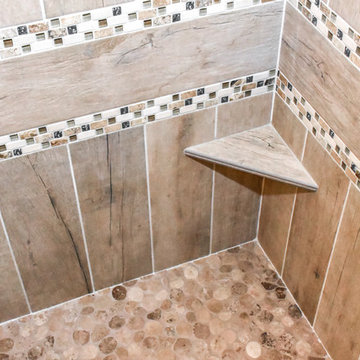
Alicia Villarreal
フェニックスにある広いモダンスタイルのおしゃれなマスターバスルーム (レイズドパネル扉のキャビネット、茶色いキャビネット、和式浴槽、コーナー設置型シャワー、分離型トイレ、ベージュのタイル、セラミックタイル、ベージュの壁、磁器タイルの床、オーバーカウンターシンク、珪岩の洗面台、ベージュの床、開き戸のシャワー) の写真
フェニックスにある広いモダンスタイルのおしゃれなマスターバスルーム (レイズドパネル扉のキャビネット、茶色いキャビネット、和式浴槽、コーナー設置型シャワー、分離型トイレ、ベージュのタイル、セラミックタイル、ベージュの壁、磁器タイルの床、オーバーカウンターシンク、珪岩の洗面台、ベージュの床、開き戸のシャワー) の写真
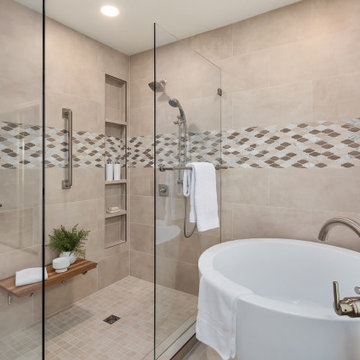
Japanese Style Soaking Tub, Open Shower, Folding Bench, Large Niche, Accent Tile, Heated Floor, New Fixtures, Sinks, Toilet
シアトルにある高級な広いおしゃれなマスターバスルーム (レイズドパネル扉のキャビネット、淡色木目調キャビネット、和式浴槽、オープン型シャワー、分離型トイレ、ベージュのタイル、磁器タイル、ベージュの壁、磁器タイルの床、アンダーカウンター洗面器、珪岩の洗面台、ベージュの床、オープンシャワー、マルチカラーの洗面カウンター、シャワーベンチ、洗面台2つ、造り付け洗面台) の写真
シアトルにある高級な広いおしゃれなマスターバスルーム (レイズドパネル扉のキャビネット、淡色木目調キャビネット、和式浴槽、オープン型シャワー、分離型トイレ、ベージュのタイル、磁器タイル、ベージュの壁、磁器タイルの床、アンダーカウンター洗面器、珪岩の洗面台、ベージュの床、オープンシャワー、マルチカラーの洗面カウンター、シャワーベンチ、洗面台2つ、造り付け洗面台) の写真
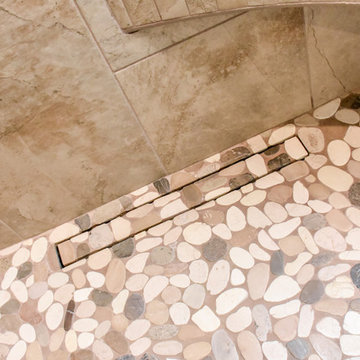
Alicia Villarreal
フェニックスにある広いモダンスタイルのおしゃれなマスターバスルーム (レイズドパネル扉のキャビネット、茶色いキャビネット、和式浴槽、コーナー設置型シャワー、分離型トイレ、ベージュのタイル、セラミックタイル、ベージュの壁、磁器タイルの床、オーバーカウンターシンク、珪岩の洗面台、ベージュの床、開き戸のシャワー) の写真
フェニックスにある広いモダンスタイルのおしゃれなマスターバスルーム (レイズドパネル扉のキャビネット、茶色いキャビネット、和式浴槽、コーナー設置型シャワー、分離型トイレ、ベージュのタイル、セラミックタイル、ベージュの壁、磁器タイルの床、オーバーカウンターシンク、珪岩の洗面台、ベージュの床、開き戸のシャワー) の写真
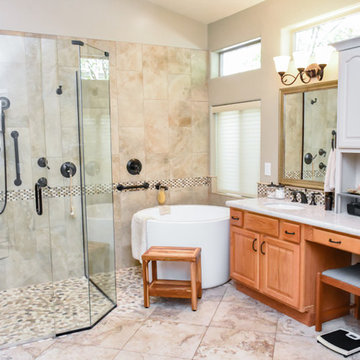
Alicia Villarreal
フェニックスにある広いモダンスタイルのおしゃれなマスターバスルーム (レイズドパネル扉のキャビネット、茶色いキャビネット、和式浴槽、コーナー設置型シャワー、分離型トイレ、ベージュのタイル、セラミックタイル、ベージュの壁、磁器タイルの床、オーバーカウンターシンク、珪岩の洗面台、ベージュの床、開き戸のシャワー) の写真
フェニックスにある広いモダンスタイルのおしゃれなマスターバスルーム (レイズドパネル扉のキャビネット、茶色いキャビネット、和式浴槽、コーナー設置型シャワー、分離型トイレ、ベージュのタイル、セラミックタイル、ベージュの壁、磁器タイルの床、オーバーカウンターシンク、珪岩の洗面台、ベージュの床、開き戸のシャワー) の写真
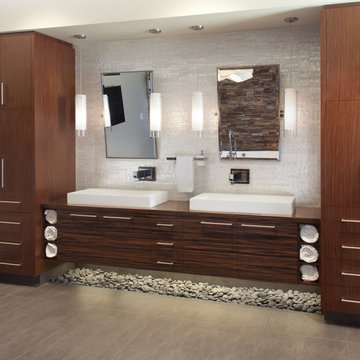
Master Bath with natural light. The house includes large cantilevered decks and and roof overhangs that cascade down the hillside lot and are anchored by a main stone clad tower element.
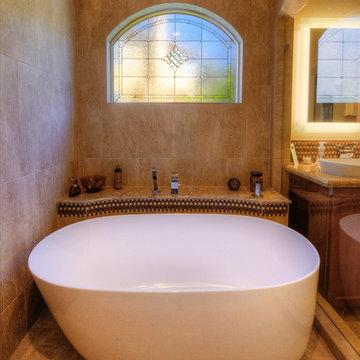
This Scripps Ranch master bathroom remodel is a perfect example of smart spatial planning. While not large in size, the design features within pack a big punch. The double vanity features lighted mirrors and a tower cabinet that maximizes storage options, using vertical space to define each sink area, while creating a discreet storage solution for personal items without taking up counter space. The enclosed walk-in shower with modern soaking tub affords the best of both worlds - you can soak your troubles away and rinse off in the shower without tracking water across the bathroom floor. What do you love about this remodel?
浴室・バスルーム (和式浴槽、ベージュの床、分離型トイレ、ベージュの壁) の写真
1