浴室・バスルーム (和式浴槽、コンクリートの床、白い壁) の写真
絞り込み:
資材コスト
並び替え:今日の人気順
写真 1〜20 枚目(全 21 枚)
1/4

サンディエゴにあるラグジュアリーな巨大なアジアンスタイルのおしゃれな浴室 (オープン型シャワー、オープンシャワー、フラットパネル扉のキャビネット、黒いキャビネット、和式浴槽、一体型トイレ 、グレーのタイル、セメントタイル、白い壁、コンクリートの床、横長型シンク、木製洗面台、グレーの床) の写真
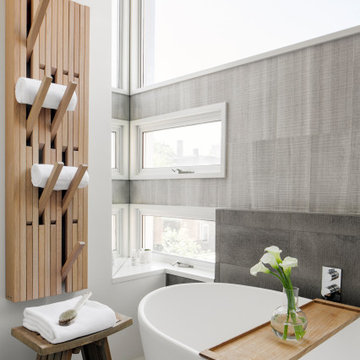
TEAM
Architect: LDa Architecture & Interiors
Builder: F.H. Perry Builder
Photographer: Sean Litchfield
ボストンにある中くらいなモダンスタイルのおしゃれなマスターバスルーム (フラットパネル扉のキャビネット、淡色木目調キャビネット、和式浴槽、オープン型シャワー、一体型トイレ 、グレーのタイル、セメントタイル、白い壁、コンクリートの床、コンソール型シンク、珪岩の洗面台、グレーの床、開き戸のシャワー、白い洗面カウンター) の写真
ボストンにある中くらいなモダンスタイルのおしゃれなマスターバスルーム (フラットパネル扉のキャビネット、淡色木目調キャビネット、和式浴槽、オープン型シャワー、一体型トイレ 、グレーのタイル、セメントタイル、白い壁、コンクリートの床、コンソール型シンク、珪岩の洗面台、グレーの床、開き戸のシャワー、白い洗面カウンター) の写真
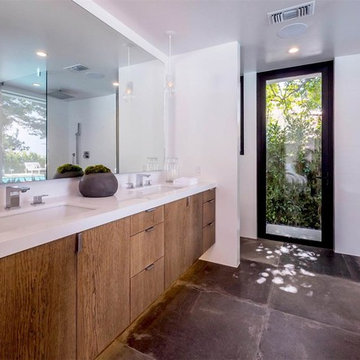
ニューヨークにある高級な中くらいなコンテンポラリースタイルのおしゃれなマスターバスルーム (フラットパネル扉のキャビネット、濃色木目調キャビネット、和式浴槽、洗い場付きシャワー、一体型トイレ 、白い壁、コンクリートの床、一体型シンク、人工大理石カウンター、グレーの床、オープンシャワー) の写真
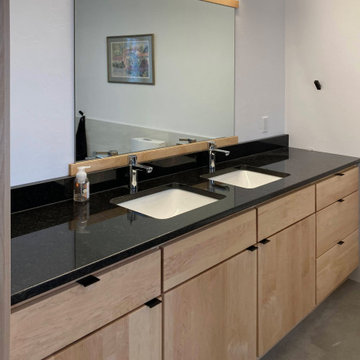
Relaxing primary bathroom with walk-in shower and round bathtub. Neutral tile colors with near-black tile accent wall compliments the black pearl granite vanity top. Heated concrete floors, toilet, bidet, Japanese tub, and double vanity are features of this primary bath.
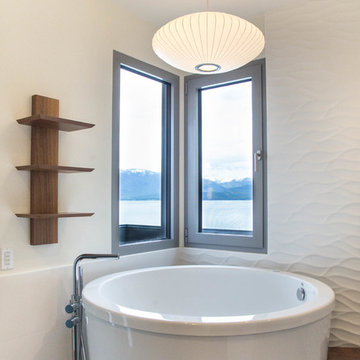
The fixed window and European Tilt Turn window provides the perfect combination of lake views and ventilation. The soft grey aluminum windows add a subtle touch of contrast to the all white serene bathroom.

Kevin Kulesa
他の地域にあるお手頃価格の中くらいなコンテンポラリースタイルのおしゃれなマスターバスルーム (ベッセル式洗面器、フラットパネル扉のキャビネット、淡色木目調キャビネット、木製洗面台、和式浴槽、シャワー付き浴槽 、分離型トイレ、ベージュのタイル、石スラブタイル、白い壁、コンクリートの床) の写真
他の地域にあるお手頃価格の中くらいなコンテンポラリースタイルのおしゃれなマスターバスルーム (ベッセル式洗面器、フラットパネル扉のキャビネット、淡色木目調キャビネット、木製洗面台、和式浴槽、シャワー付き浴槽 、分離型トイレ、ベージュのタイル、石スラブタイル、白い壁、コンクリートの床) の写真
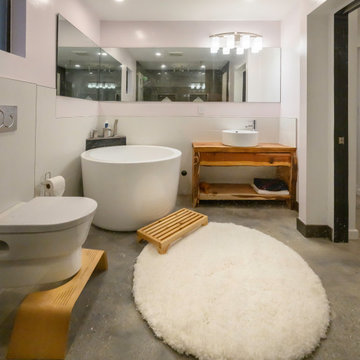
Atwater Village, CA - Complete ADU Build - Bathroom area
All framing, insulation and drywall. Installation of flooring, all electrical and plumbing needs per the project and a fresh paint to finish.
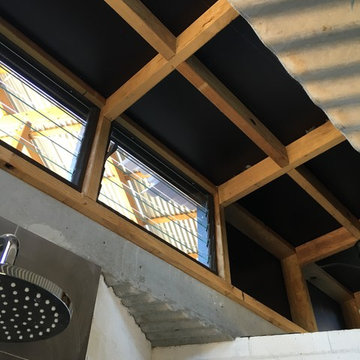
Paul Wakelam
パースにあるお手頃価格の広いモダンスタイルのおしゃれなマスターバスルーム (家具調キャビネット、黒いキャビネット、和式浴槽、シャワー付き浴槽 、茶色いタイル、磁器タイル、白い壁、コンクリートの床、壁付け型シンク) の写真
パースにあるお手頃価格の広いモダンスタイルのおしゃれなマスターバスルーム (家具調キャビネット、黒いキャビネット、和式浴槽、シャワー付き浴槽 、茶色いタイル、磁器タイル、白い壁、コンクリートの床、壁付け型シンク) の写真
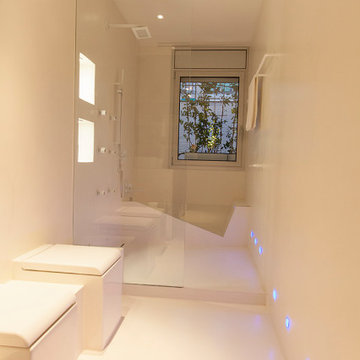
Baño anexo al vestidor femenino
Bañera realizada a medida con frente de cristal.
Ducha abierta con grifería empotrada blanca mate
Inodoro y bidé empotrados
Luminarias led azul
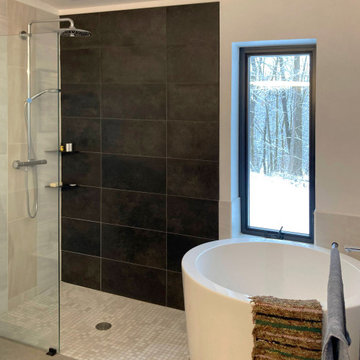
Relaxing primary bathroom with walk-in shower and round bathtub. Neutral tile colors with near-black tile accent wall compliments the black pearl granite vanity top. Heated concrete floors, toilet, bidet, Japanese tub, and double vanity are features of this primary bath.

サンディエゴにあるラグジュアリーな巨大なアジアンスタイルのおしゃれな浴室 (和式浴槽、オープン型シャワー、グレーのタイル、セメントタイル、白い壁、コンクリートの床、フラットパネル扉のキャビネット、黒いキャビネット、一体型トイレ 、横長型シンク、木製洗面台、グレーの床、オープンシャワー) の写真
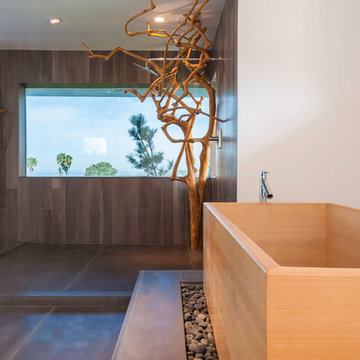
サンディエゴにあるラグジュアリーな巨大なアジアンスタイルのおしゃれなマスターバスルーム (和式浴槽、オープン型シャワー、グレーのタイル、セメントタイル、白い壁、コンクリートの床、グレーの床、オープンシャワー、フラットパネル扉のキャビネット、黒いキャビネット、一体型トイレ 、横長型シンク、木製洗面台) の写真
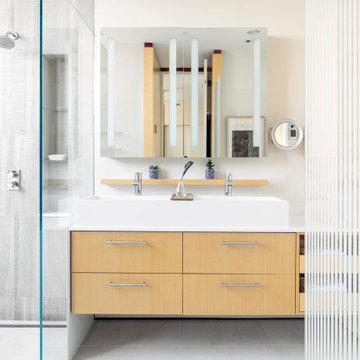
TEAM
Architect: LDa Architecture & Interiors
Builder: F.H. Perry Builder
Photographer: Sean Litchfield
ボストンにある中くらいなモダンスタイルのおしゃれなマスターバスルーム (フラットパネル扉のキャビネット、淡色木目調キャビネット、和式浴槽、オープン型シャワー、一体型トイレ 、グレーのタイル、セメントタイル、白い壁、コンクリートの床、コンソール型シンク、珪岩の洗面台、グレーの床、開き戸のシャワー、白い洗面カウンター) の写真
ボストンにある中くらいなモダンスタイルのおしゃれなマスターバスルーム (フラットパネル扉のキャビネット、淡色木目調キャビネット、和式浴槽、オープン型シャワー、一体型トイレ 、グレーのタイル、セメントタイル、白い壁、コンクリートの床、コンソール型シンク、珪岩の洗面台、グレーの床、開き戸のシャワー、白い洗面カウンター) の写真

サンディエゴにあるラグジュアリーな巨大なアジアンスタイルのおしゃれなマスターバスルーム (フラットパネル扉のキャビネット、黒いキャビネット、和式浴槽、オープン型シャワー、一体型トイレ 、グレーのタイル、セメントタイル、白い壁、コンクリートの床、横長型シンク、木製洗面台、グレーの床、オープンシャワー) の写真
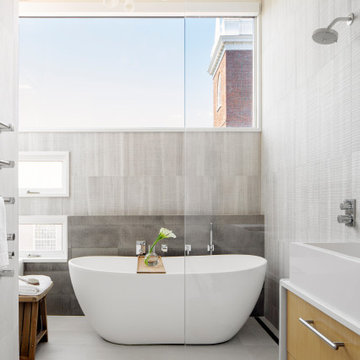
TEAM
Architect: LDa Architecture & Interiors
Builder: F.H. Perry Builder
Photographer: Sean Litchfield
ボストンにある中くらいなモダンスタイルのおしゃれなマスターバスルーム (フラットパネル扉のキャビネット、淡色木目調キャビネット、和式浴槽、オープン型シャワー、一体型トイレ 、グレーのタイル、セメントタイル、白い壁、コンクリートの床、コンソール型シンク、珪岩の洗面台、グレーの床、開き戸のシャワー、白い洗面カウンター) の写真
ボストンにある中くらいなモダンスタイルのおしゃれなマスターバスルーム (フラットパネル扉のキャビネット、淡色木目調キャビネット、和式浴槽、オープン型シャワー、一体型トイレ 、グレーのタイル、セメントタイル、白い壁、コンクリートの床、コンソール型シンク、珪岩の洗面台、グレーの床、開き戸のシャワー、白い洗面カウンター) の写真
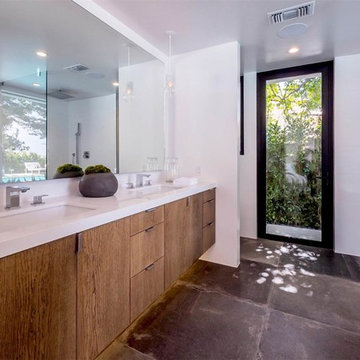
ロサンゼルスにある高級な中くらいなコンテンポラリースタイルのおしゃれなマスターバスルーム (フラットパネル扉のキャビネット、濃色木目調キャビネット、洗い場付きシャワー、一体型トイレ 、白い壁、コンクリートの床、一体型シンク、人工大理石カウンター、グレーの床、オープンシャワー、和式浴槽) の写真
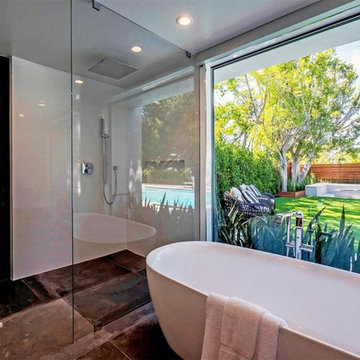
ロサンゼルスにある高級な中くらいなコンテンポラリースタイルのおしゃれなマスターバスルーム (フラットパネル扉のキャビネット、白いキャビネット、和式浴槽、洗い場付きシャワー、一体型トイレ 、白い壁、コンクリートの床、一体型シンク、人工大理石カウンター、グレーの床、オープンシャワー) の写真
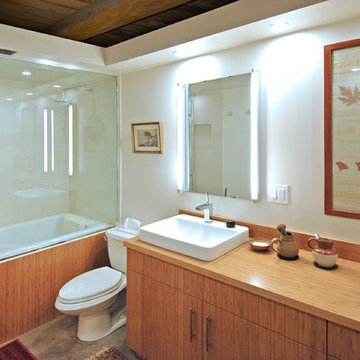
Kevin Kulesa
他の地域にあるお手頃価格の中くらいなコンテンポラリースタイルのおしゃれなマスターバスルーム (ベッセル式洗面器、フラットパネル扉のキャビネット、淡色木目調キャビネット、木製洗面台、和式浴槽、シャワー付き浴槽 、分離型トイレ、ベージュのタイル、石タイル、白い壁、コンクリートの床) の写真
他の地域にあるお手頃価格の中くらいなコンテンポラリースタイルのおしゃれなマスターバスルーム (ベッセル式洗面器、フラットパネル扉のキャビネット、淡色木目調キャビネット、木製洗面台、和式浴槽、シャワー付き浴槽 、分離型トイレ、ベージュのタイル、石タイル、白い壁、コンクリートの床) の写真
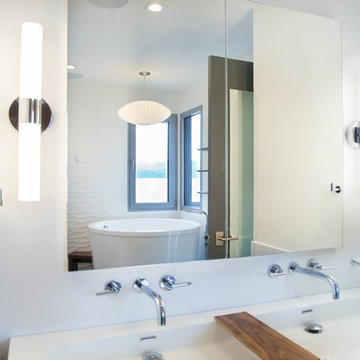
The fixed window and European Tilt Turn window provides the perfect combination of lake views and ventilation. The soft grey aluminum windows add a subtle touch of contrast to the all white serene bathroom.
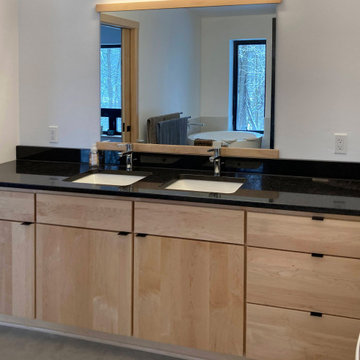
Relaxing primary bathroom with walk-in shower and round bathtub. Neutral tile colors with near-black tile accent wall compliments the black pearl granite vanity top. Heated concrete floors, toilet, bidet, Japanese tub, and double vanity are features of this primary bath.
浴室・バスルーム (和式浴槽、コンクリートの床、白い壁) の写真
1