浴室・バスルーム (和式浴槽、セラミックタイルの床、無垢フローリング、分離型トイレ) の写真
絞り込み:
資材コスト
並び替え:今日の人気順
写真 1〜20 枚目(全 77 枚)
1/5

Xtreme Renovations, LLC has completed another amazing Master Bathroom Renovation for our repeat clients in Lakewood Forest/NW Harris County.
This Project required transforming a 1970’s Constructed Roman Themed Master Bathroom to a Modern State-of-the-Art Master Asian-inspired Bathroom retreat with many Upgrades.
The demolition of the existing Master Bathroom required removing all existing floor and shower Tile, all Vanities, Closest shelving, existing Sky Light above a large Roman Jacuzzi Tub, all drywall throughout the existing Master Bath, shower enclosure, Columns, Double Entry Doors and Medicine Cabinets.
The Construction Phase of this Transformation included enlarging the Shower, installing new Glass Block in Shower Area, adding Polished Quartz Shower Seating, Shower Trim at the Shower entry and around the Shower enclosure, Shower Niche and Rain Shower Head. Seamless Glass Shower Door was included in the Upgrade.
New Drywall was installed throughout the Master Bathroom with major Plumbing upgrades including the installation of Tank Less Water Heater which is controlled by Blue Tooth Technology. The installation of a stainless Japanese Soaking Tub is a unique Feature our Clients desired and added to the ‘Wow Factor’ of this Project.
New Floor Tile was installed in the Master Bathroom, Master Closets and Water Closet (W/C). Pebble Stone on Shower Floor and around the Japanese Tub added to the Theme our clients required to create an Inviting and Relaxing Space.
Custom Built Vanity Cabinetry with Towers, all with European Door Hinges, Soft Closing Doors and Drawers. The finish was stained and frosted glass doors inserts were added to add a Touch of Class. In the Master Closets, Custom Built Cabinetry and Shelving were added to increase space and functionality. The Closet Cabinetry and shelving was Painted for a clean look.
New lighting was installed throughout the space. LED Lighting on dimmers with Décor electrical Switches and outlets were included in the Project. Lighted Medicine Cabinets and Accent Lighting for the Japanese Tub completed this Amazing Renovation that clients desired and Xtreme Renovations, LLC delivered.
Extensive Drywall work and Painting completed the Project. New sliding entry Doors to the Master Bathroom were added.
From Design Concept to Completion, Xtreme Renovations, LLC and our Team of Professionals deliver the highest quality of craftsmanship and attention to details. Our “in-house” Design Team, attention to keeping your home as clean as possible throughout the Renovation Process and friendliness of the Xtreme Team set us apart from others. Contact Xtreme Renovations, LLC for your Renovation needs. At Xtreme Renovations, LLC, “It’s All In The Details”.

Local craftsmen and sculptors were engaged for the 'tansu' tub, uniquely carved bathroom door, entry bench, dining room table made of reused bowling lane, and custom pot rack over the kitchen island.
© www.edwardcaldwellphoto.com

Luxurious Walk-in Bathtub with Chrome Accessories (Closed Door)
ウィチタにあるお手頃価格の中くらいなモダンスタイルのおしゃれなバスルーム (浴槽なし) (落し込みパネル扉のキャビネット、濃色木目調キャビネット、和式浴槽、分離型トイレ、ベージュのタイル、茶色いタイル、セラミックタイル、ベージュの壁、セラミックタイルの床、アンダーカウンター洗面器、人工大理石カウンター) の写真
ウィチタにあるお手頃価格の中くらいなモダンスタイルのおしゃれなバスルーム (浴槽なし) (落し込みパネル扉のキャビネット、濃色木目調キャビネット、和式浴槽、分離型トイレ、ベージュのタイル、茶色いタイル、セラミックタイル、ベージュの壁、セラミックタイルの床、アンダーカウンター洗面器、人工大理石カウンター) の写真

Upon moving to a new home, this couple chose to convert two small guest baths into one large luxurious space including a Japanese soaking tub and custom glass shower with rainfall spout. Two floating vanities in a walnut finish topped with composite countertops and integrated sinks flank each wall. Due to the pitched walls, Barbara worked with both an industrial designer and mirror manufacturer to design special clips to mount the vanity mirrors, creating a unique and modern solution in a challenging space.
The mix of travertine floor tiles with glossy cream wainscotting tiles creates a warm and inviting feel in this bathroom. Glass fronted shelving built into the eaves offers extra storage for towels and accessories. A oil-rubbed bronze finish lantern hangs from the dramatic ceiling while matching finish sconces add task lighting to the vanity areas.
This project was featured in Boston Magazine Home Design section entitiled "Spaces: Bathing Beauty" in the March 2018 issue. Click here for a link to the article:
https://www.bostonmagazine.com/property/2018/03/27/elza-b-design-bathroom-transformation/
Photography: Jared Kuzia
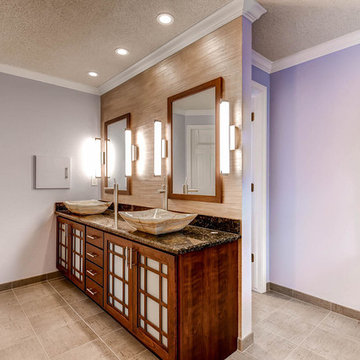
Custom cabinetry, mirror frames, trim and railing was built around the Asian inspired theme of this large spa-like master bath. A custom deck with custom railing was built to house the large Japanese soaker bath. The tub deck and countertops are a dramatic granite which compliments the cherry cabinetry and stone vessels.
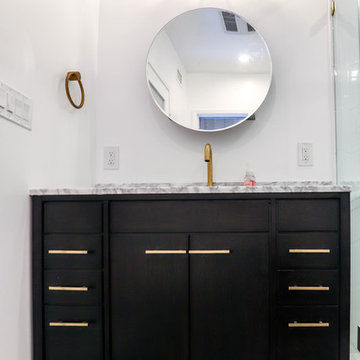
Complete Bathroom Remodel / Black and White Ceramic Tile Flooring / Dark Hard Wood Vanity with Gray and White Counter top / Brass Drawer Pulls / Brass Faucets and Fixtures / Clear Glass Shower Stall / Brass Vanity Lighting Fixtures

"Victoria Point" farmhouse barn home by Yankee Barn Homes, customized by Paul Dierkes, Architect. Primary bathroom with open beamed ceiling. Floating double vanity of black marble. Walls of subway tile.
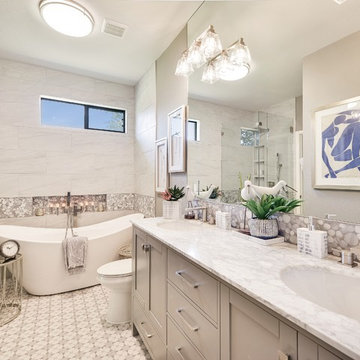
オースティンにあるモダンスタイルのおしゃれなマスターバスルーム (インセット扉のキャビネット、グレーのキャビネット、和式浴槽、コーナー設置型シャワー、分離型トイレ、石タイル、グレーの壁、セラミックタイルの床、アンダーカウンター洗面器、大理石の洗面台、マルチカラーの床、開き戸のシャワー、白い洗面カウンター) の写真
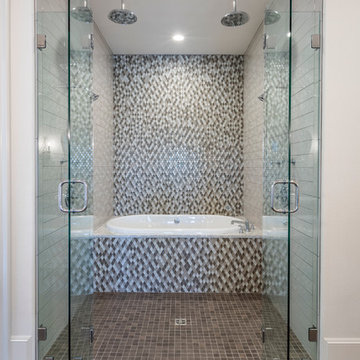
Master bathroom with his and hers vanities.
オースティンにあるラグジュアリーな中くらいなトランジショナルスタイルのおしゃれなマスターバスルーム (シェーカースタイル扉のキャビネット、白いキャビネット、和式浴槽、ダブルシャワー、分離型トイレ、黒いタイル、セラミックタイル、白い壁、セラミックタイルの床、アンダーカウンター洗面器、御影石の洗面台) の写真
オースティンにあるラグジュアリーな中くらいなトランジショナルスタイルのおしゃれなマスターバスルーム (シェーカースタイル扉のキャビネット、白いキャビネット、和式浴槽、ダブルシャワー、分離型トイレ、黒いタイル、セラミックタイル、白い壁、セラミックタイルの床、アンダーカウンター洗面器、御影石の洗面台) の写真
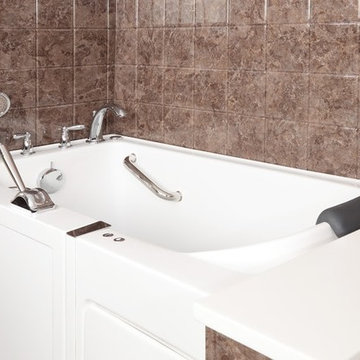
Luxurious Walk-in Bathtub with Chrome Accessories (Closed Door)
ウィチタにあるお手頃価格の中くらいなモダンスタイルのおしゃれなバスルーム (浴槽なし) (落し込みパネル扉のキャビネット、濃色木目調キャビネット、和式浴槽、分離型トイレ、ベージュのタイル、茶色いタイル、セラミックタイル、ベージュの壁、セラミックタイルの床、アンダーカウンター洗面器、人工大理石カウンター) の写真
ウィチタにあるお手頃価格の中くらいなモダンスタイルのおしゃれなバスルーム (浴槽なし) (落し込みパネル扉のキャビネット、濃色木目調キャビネット、和式浴槽、分離型トイレ、ベージュのタイル、茶色いタイル、セラミックタイル、ベージュの壁、セラミックタイルの床、アンダーカウンター洗面器、人工大理石カウンター) の写真
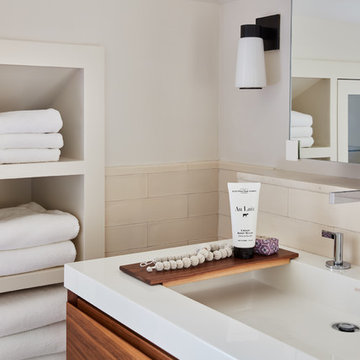
Upon moving to a new home, this couple chose to convert two small guest baths into one large luxurious space including a Japanese soaking tub and custom glass shower with rainfall spout. Two floating vanities in a walnut finish topped with composite countertops and integrated sinks flank each wall. Due to the pitched walls, Barbara worked with both an industrial designer and mirror manufacturer to design special clips to mount the vanity mirrors, creating a unique and modern solution in a challenging space.
The mix of travertine floor tiles with glossy cream wainscotting tiles creates a warm and inviting feel in this bathroom. Glass fronted shelving built into the eaves offers extra storage for towels and accessories. A oil-rubbed bronze finish lantern hangs from the dramatic ceiling while matching finish sconces add task lighting to the vanity areas.
This project was featured in Boston Magazine Home Design section entitiled "Spaces: Bathing Beauty" in the March 2018 issue. Click here for a link to the article:
https://www.bostonmagazine.com/property/2018/03/27/elza-b-design-bathroom-transformation/
Photography: Jared Kuzia
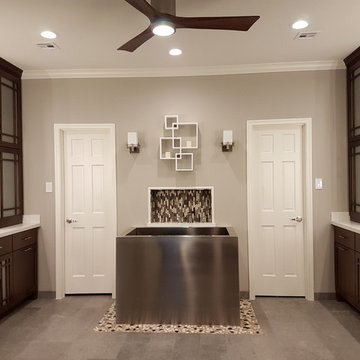
Xtreme Renovations, LLC has completed another amazing Master Bathroom Renovation for our repeat clients in Lakewood Forest/NW Harris County.
This Project required transforming a 1970’s Constructed Roman Themed Master Bathroom to a Modern State-of-the-Art Master Asian-inspired Bathroom retreat with many Upgrades.
The demolition of the existing Master Bathroom required removing all existing floor and shower Tile, all Vanities, Closest shelving, existing Sky Light above a large Roman Jacuzzi Tub, all drywall throughout the existing Master Bath, shower enclosure, Columns, Double Entry Doors and Medicine Cabinets.
The Construction Phase of this Transformation included enlarging the Shower, installing new Glass Block in Shower Area, adding Polished Quartz Shower Seating, Shower Trim at the Shower entry and around the Shower enclosure, Shower Niche and Rain Shower Head. Seamless Glass Shower Door was included in the Upgrade.
New Drywall was installed throughout the Master Bathroom with major Plumbing upgrades including the installation of Tank Less Water Heater which is controlled by Blue Tooth Technology. The installation of a stainless Japanese Soaking Tub is a unique Feature our Clients desired and added to the ‘Wow Factor’ of this Project.
New Floor Tile was installed in the Master Bathroom, Master Closets and Water Closet (W/C). Pebble Stone on Shower Floor and around the Japanese Tub added to the Theme our clients required to create an Inviting and Relaxing Space.
Custom Built Vanity Cabinetry with Towers, all with European Door Hinges, Soft Closing Doors and Drawers. The finish was stained and frosted glass doors inserts were added to add a Touch of Class. In the Master Closets, Custom Built Cabinetry and Shelving were added to increase space and functionality. The Closet Cabinetry and shelving was Painted for a clean look.
New lighting was installed throughout the space. LED Lighting on dimmers with Décor electrical Switches and outlets were included in the Project. Lighted Medicine Cabinets and Accent Lighting for the Japanese Tub completed this Amazing Renovation that clients desired and Xtreme Renovations, LLC delivered.
Extensive Drywall work and Painting completed the Project. New sliding entry Doors to the Master Bathroom were added.
From Design Concept to Completion, Xtreme Renovations, LLC and our Team of Professionals deliver the highest quality of craftsmanship and attention to details. Our “in-house” Design Team, attention to keeping your home as clean as possible throughout the Renovation Process and friendliness of the Xtreme Team set us apart from others. Contact Xtreme Renovations, LLC for your Renovation needs. At Xtreme Renovations, LLC, “It’s All In The Details”.
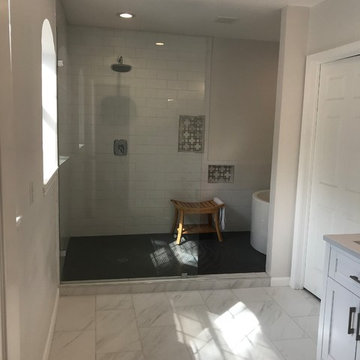
ダラスにある高級な広いトランジショナルスタイルのおしゃれなマスターバスルーム (シェーカースタイル扉のキャビネット、白いキャビネット、和式浴槽、シャワー付き浴槽 、分離型トイレ、マルチカラーのタイル、セラミックタイル、グレーの壁、セラミックタイルの床、アンダーカウンター洗面器、珪岩の洗面台、マルチカラーの床、オープンシャワー、グレーの洗面カウンター) の写真
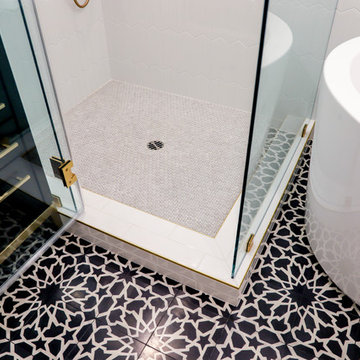
Los Angeles, CA - Complete Bathroom Remodel
Installation of floor, shower and backsplash tile, vanity and all plumbing and electrical requirements per the project.
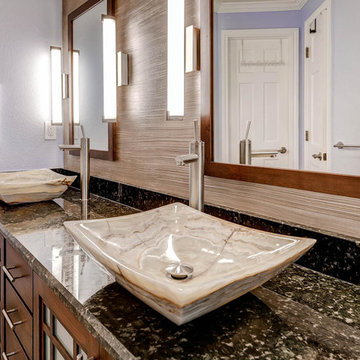
Custom cabinetry, mirror frames, trim and railing was built around the Asian inspired theme of this large spa-like master bath. A custom deck with custom railing was built to house the large Japanese soaker bath. The tub deck and countertops are a dramatic granite which compliments the cherry cabinetry and stone vessels.

1階の洗面浴室。犬の散歩から帰った際に直接外から入るための扉も用意している。 @Shinichi Hanaoka
他の地域にあるアジアンスタイルのおしゃれな浴室 (和式浴槽、洗い場付きシャワー、分離型トイレ、白いタイル、磁器タイル、白い壁、セラミックタイルの床、ベッセル式洗面器、木製洗面台、白い床、開き戸のシャワー、ブラウンの洗面カウンター) の写真
他の地域にあるアジアンスタイルのおしゃれな浴室 (和式浴槽、洗い場付きシャワー、分離型トイレ、白いタイル、磁器タイル、白い壁、セラミックタイルの床、ベッセル式洗面器、木製洗面台、白い床、開き戸のシャワー、ブラウンの洗面カウンター) の写真
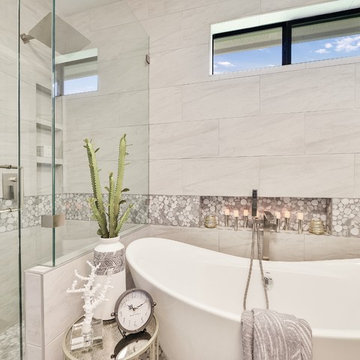
オースティンにあるモダンスタイルのおしゃれなマスターバスルーム (インセット扉のキャビネット、グレーのキャビネット、和式浴槽、コーナー設置型シャワー、分離型トイレ、石タイル、グレーの壁、セラミックタイルの床、アンダーカウンター洗面器、大理石の洗面台、マルチカラーの床、開き戸のシャワー、白い洗面カウンター) の写真
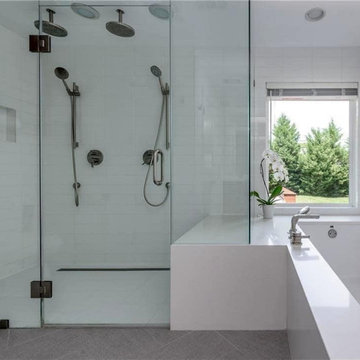
Custom floating double vanity, radiant heat floor, Japanese soaking tub
ダラスにある高級な中くらいなミッドセンチュリースタイルのおしゃれなマスターバスルーム (フラットパネル扉のキャビネット、和式浴槽、ダブルシャワー、分離型トイレ、白いタイル、セラミックタイル、白い壁、セラミックタイルの床、アンダーカウンター洗面器、クオーツストーンの洗面台、グレーの床、開き戸のシャワー、白い洗面カウンター、シャワーベンチ、洗面台2つ、フローティング洗面台) の写真
ダラスにある高級な中くらいなミッドセンチュリースタイルのおしゃれなマスターバスルーム (フラットパネル扉のキャビネット、和式浴槽、ダブルシャワー、分離型トイレ、白いタイル、セラミックタイル、白い壁、セラミックタイルの床、アンダーカウンター洗面器、クオーツストーンの洗面台、グレーの床、開き戸のシャワー、白い洗面カウンター、シャワーベンチ、洗面台2つ、フローティング洗面台) の写真
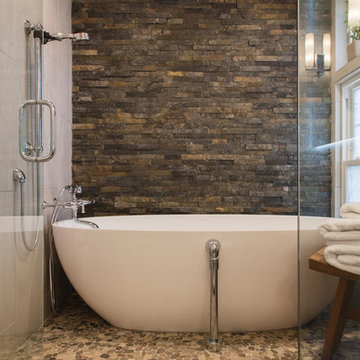
alc photography
ウィチタにある広いコンテンポラリースタイルのおしゃれなマスターバスルーム (フラットパネル扉のキャビネット、淡色木目調キャビネット、和式浴槽、アルコーブ型シャワー、分離型トイレ、マルチカラーのタイル、セラミックタイル、ベージュの壁、セラミックタイルの床、ベッセル式洗面器) の写真
ウィチタにある広いコンテンポラリースタイルのおしゃれなマスターバスルーム (フラットパネル扉のキャビネット、淡色木目調キャビネット、和式浴槽、アルコーブ型シャワー、分離型トイレ、マルチカラーのタイル、セラミックタイル、ベージュの壁、セラミックタイルの床、ベッセル式洗面器) の写真
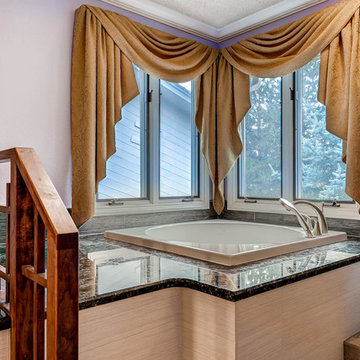
Custom cabinetry, mirror frames, trim and railing was built around the Asian inspired theme of this large spa-like master bath. A custom deck with custom railing was built to house the large Japanese soaker bath. The tub deck and countertops are a dramatic granite which compliments the cherry cabinetry and stone vessels.
浴室・バスルーム (和式浴槽、セラミックタイルの床、無垢フローリング、分離型トイレ) の写真
1