浴室・バスルーム (和式浴槽、茶色いキャビネット、グレーのキャビネット) の写真
絞り込み:
資材コスト
並び替え:今日の人気順
写真 1〜20 枚目(全 347 枚)
1/4

Our clients house was built in 2012, so it was not that outdated, it was just dark. The clients wanted to lighten the kitchen and create something that was their own, using more unique products. The master bath needed to be updated and they wanted the upstairs game room to be more functional for their family.
The original kitchen was very dark and all brown. The cabinets were stained dark brown, the countertops were a dark brown and black granite, with a beige backsplash. We kept the dark cabinets but lightened everything else. A new translucent frosted glass pantry door was installed to soften the feel of the kitchen. The main architecture in the kitchen stayed the same but the clients wanted to change the coffee bar into a wine bar, so we removed the upper cabinet door above a small cabinet and installed two X-style wine storage shelves instead. An undermount farm sink was installed with a 23” tall main faucet for more functionality. We replaced the chandelier over the island with a beautiful Arhaus Poppy large antique brass chandelier. Two new pendants were installed over the sink from West Elm with a much more modern feel than before, not to mention much brighter. The once dark backsplash was now a bright ocean honed marble mosaic 2”x4” a top the QM Calacatta Miel quartz countertops. We installed undercabinet lighting and added over-cabinet LED tape strip lighting to add even more light into the kitchen.
We basically gutted the Master bathroom and started from scratch. We demoed the shower walls, ceiling over tub/shower, demoed the countertops, plumbing fixtures, shutters over the tub and the wall tile and flooring. We reframed the vaulted ceiling over the shower and added an access panel in the water closet for a digital shower valve. A raised platform was added under the tub/shower for a shower slope to existing drain. The shower floor was Carrara Herringbone tile, accented with Bianco Venatino Honed marble and Metro White glossy ceramic 4”x16” tile on the walls. We then added a bench and a Kohler 8” rain showerhead to finish off the shower. The walk-in shower was sectioned off with a frameless clear anti-spot treated glass. The tub was not important to the clients, although they wanted to keep one for resale value. A Japanese soaker tub was installed, which the kids love! To finish off the master bath, the walls were painted with SW Agreeable Gray and the existing cabinets were painted SW Mega Greige for an updated look. Four Pottery Barn Mercer wall sconces were added between the new beautiful Distressed Silver leaf mirrors instead of the three existing over-mirror vanity bars that were originally there. QM Calacatta Miel countertops were installed which definitely brightened up the room!
Originally, the upstairs game room had nothing but a built-in bar in one corner. The clients wanted this to be more of a media room but still wanted to have a kitchenette upstairs. We had to remove the original plumbing and electrical and move it to where the new cabinets were. We installed 16’ of cabinets between the windows on one wall. Plank and Mill reclaimed barn wood plank veneers were used on the accent wall in between the cabinets as a backing for the wall mounted TV above the QM Calacatta Miel countertops. A kitchenette was installed to one end, housing a sink and a beverage fridge, so the clients can still have the best of both worlds. LED tape lighting was added above the cabinets for additional lighting. The clients love their updated rooms and feel that house really works for their family now.
Design/Remodel by Hatfield Builders & Remodelers | Photography by Versatile Imaging

Amazing front porch of a modern farmhouse built by Steve Powell Homes (www.stevepowellhomes.com). Photo Credit: David Cannon Photography (www.davidcannonphotography.com)

This dream bathroom is sure to tickle everyone's fancy, from the sleek soaking tub to the oversized shower with built-in seat, to the overabundance of storage, everywhere you look is luxury.

This stunning master bathroom takes the cake. Complete with a makeup desk, linen closet, full shower, and Japanese style bathtub, this Master Suite has it all!
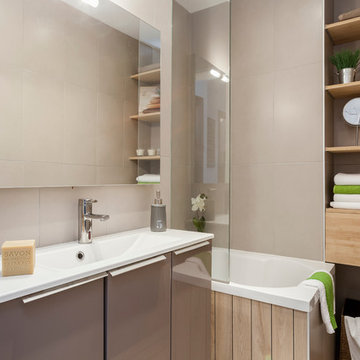
Immopix
ナントにあるお手頃価格の小さなコンテンポラリースタイルのおしゃれなマスターバスルーム (一体型シンク、フラットパネル扉のキャビネット、グレーのキャビネット、シャワー付き浴槽 、グレーのタイル、ベージュの壁、和式浴槽) の写真
ナントにあるお手頃価格の小さなコンテンポラリースタイルのおしゃれなマスターバスルーム (一体型シンク、フラットパネル扉のキャビネット、グレーのキャビネット、シャワー付き浴槽 、グレーのタイル、ベージュの壁、和式浴槽) の写真

The design of this remodel of a small two-level residence in Noe Valley reflects the owner's passion for Japanese architecture. Having decided to completely gut the interior partitions, we devised a better-arranged floor plan with traditional Japanese features, including a sunken floor pit for dining and a vocabulary of natural wood trim and casework. Vertical grain Douglas Fir takes the place of Hinoki wood traditionally used in Japan. Natural wood flooring, soft green granite and green glass backsplashes in the kitchen further develop the desired Zen aesthetic. A wall to wall window above the sunken bath/shower creates a connection to the outdoors. Privacy is provided through the use of switchable glass, which goes from opaque to clear with a flick of a switch. We used in-floor heating to eliminate the noise associated with forced-air systems.
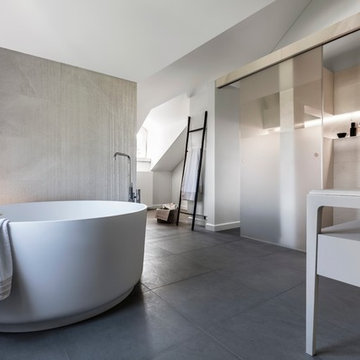
Planung und Umsetzung: Anja Kirchgäßner
Fotografie: Thomas Esch
Dekoration: Anja Gestring
他の地域にあるコンテンポラリースタイルのおしゃれな浴室 (オープンシェルフ、グレーのキャビネット、和式浴槽、アルコーブ型シャワー、グレーの壁、ベッセル式洗面器) の写真
他の地域にあるコンテンポラリースタイルのおしゃれな浴室 (オープンシェルフ、グレーのキャビネット、和式浴槽、アルコーブ型シャワー、グレーの壁、ベッセル式洗面器) の写真

master bath wet area with walk-in shower, soaker tube and exposed pipe shower system
ヒューストンにある広いモダンスタイルのおしゃれなマスターバスルーム (シェーカースタイル扉のキャビネット、グレーのキャビネット、和式浴槽、洗い場付きシャワー、ビデ、白いタイル、セラミックタイル、グレーの壁、セラミックタイルの床、ベッセル式洗面器、クオーツストーンの洗面台、白い床、オープンシャワー、グレーの洗面カウンター) の写真
ヒューストンにある広いモダンスタイルのおしゃれなマスターバスルーム (シェーカースタイル扉のキャビネット、グレーのキャビネット、和式浴槽、洗い場付きシャワー、ビデ、白いタイル、セラミックタイル、グレーの壁、セラミックタイルの床、ベッセル式洗面器、クオーツストーンの洗面台、白い床、オープンシャワー、グレーの洗面カウンター) の写真
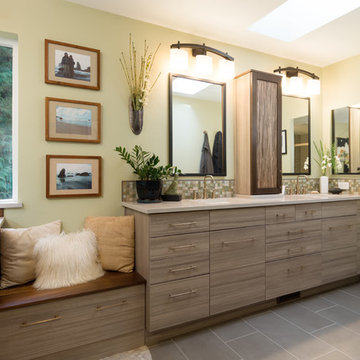
他の地域にある広いアジアンスタイルのおしゃれなマスターバスルーム (フラットパネル扉のキャビネット、グレーのキャビネット、和式浴槽、緑のタイル、モザイクタイル、緑の壁、磁器タイルの床、アンダーカウンター洗面器、クオーツストーンの洗面台、グレーの床、アルコーブ型シャワー、引戸のシャワー、白い洗面カウンター) の写真
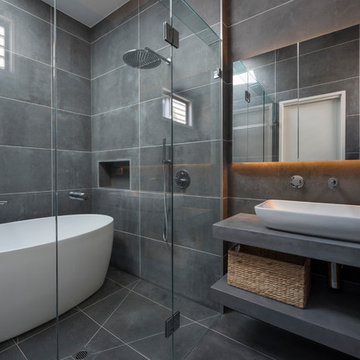
This master ensuite features floor to ceiling tiles in a concrete look porcelain. Mirrored shaving cabinets an open shelves provide ample storage. A freestanding japanese bath behind the frameless shower screen along with multple shower outlets creates a wet room.
Rachel Lewis Photography
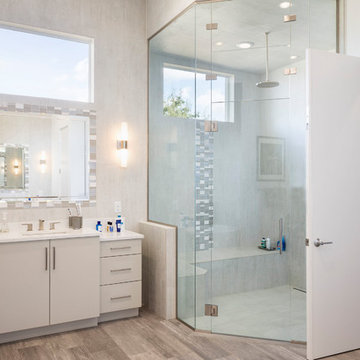
オーランドにある中くらいなコンテンポラリースタイルのおしゃれなバスルーム (浴槽なし) (フラットパネル扉のキャビネット、グレーのキャビネット、和式浴槽、アルコーブ型シャワー、一体型トイレ 、グレーのタイル、磁器タイル、白い壁、磁器タイルの床、アンダーカウンター洗面器、クオーツストーンの洗面台、グレーの床、開き戸のシャワー) の写真
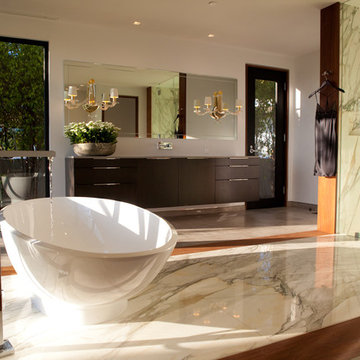
This master bathroom has an organic, modern, and feminine feel. A sculptural freestanding tub sits opposite a shower lined in book-matched Calacatta Borghini gold marble; the two areas are connected by a wide strip of marble flooring bordered by teak and pewter limestone. Behind the bath are full-length Fleetwood windows that slide open to allow access to an adjacent private garden, or the sheer drapes can be drawn to provide privacy and filter light. A custom, freestanding vanity has caesarstone counters with an integrated sink. Above the vanity, two mouth-blown glass sconces give a warm golden glow which is amplified by the large mirror.
Photography by Helene

The goal of Pineapple House designers was to stay within existing footprint while improving the look, storage capabilities and functionality of the master bath. Along the right wall, they replace the existing tub with a freestanding Roman soaking tub. Glass shower walls lets natural light illuminate the formerly dark, enclosed corner shower. Along the left wall, a new double-sink vanity has hidden storage in tall, slender doors that are configured to mimic columns. The central section of the long vanity has a make-up drawer and more storage behind the mirror. Along the back wall, a custom unit houses a television that intentionally blends into the deep coloration of the millwork. An under counter refrigerator is located in the lower left portion of unit.
Scott Moore Photography
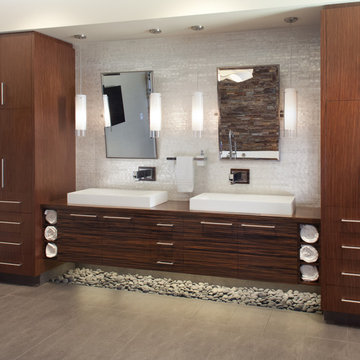
Master Bath with natural light. The house includes large cantilevered decks and and roof overhangs that cascade down the hillside lot and are anchored by a main stone clad tower element.
dwight patterson architect, with domusstudio architecture
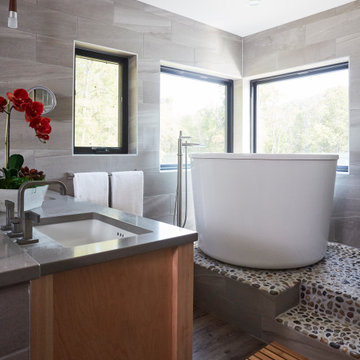
ワシントンD.C.にあるお手頃価格の小さなアジアンスタイルのおしゃれなマスターバスルーム (家具調キャビネット、グレーのキャビネット、和式浴槽、オープン型シャワー、グレーのタイル、磁器タイル、白い壁、無垢フローリング、クオーツストーンの洗面台、茶色い床、開き戸のシャワー、グレーの洗面カウンター) の写真

ソルトレイクシティにあるラグジュアリーな巨大なコンテンポラリースタイルのおしゃれなマスターバスルーム (フラットパネル扉のキャビネット、茶色いキャビネット、和式浴槽、洗い場付きシャワー、ベージュの壁、磁器タイルの床、アンダーカウンター洗面器、珪岩の洗面台、グレーの床、開き戸のシャワー、グレーの洗面カウンター、洗面台2つ、造り付け洗面台) の写真
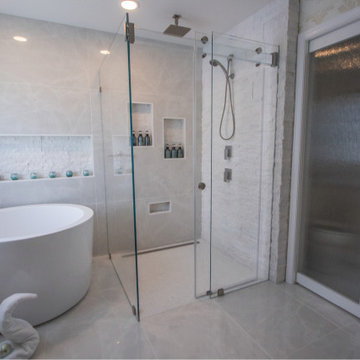
From her travels and extensive research this design savvy homeowner knew what she wanted to do with her 16-year-old builder’s grade master bath – create an elegant and luxurious modern spa-bath. The 16-year-old original bath was gutted of a large unused tub, the dated non-functional vanity, and the aluminum-framed, prefabricated-pan shower. All remnants of the former bath were removed including the drywall. The dramatically transformed space now has a predominately monochromic look that is accented with subtle textures and tones.
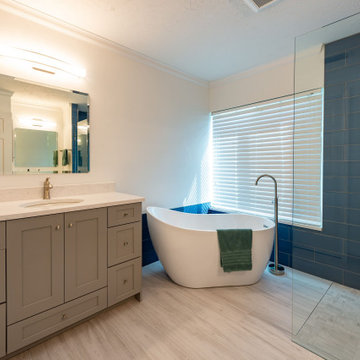
This modern bathroom remodel consists of natural design elements along with a wet-room shower that goes well with the bathroom's open floor plan.
タンパにあるモダンスタイルのおしゃれな浴室 (落し込みパネル扉のキャビネット、グレーのキャビネット、和式浴槽、洗い場付きシャワー、青いタイル、セラミックタイル、白い壁、ラミネートの床、マルチカラーの床、オープンシャワー、洗面台1つ、造り付け洗面台) の写真
タンパにあるモダンスタイルのおしゃれな浴室 (落し込みパネル扉のキャビネット、グレーのキャビネット、和式浴槽、洗い場付きシャワー、青いタイル、セラミックタイル、白い壁、ラミネートの床、マルチカラーの床、オープンシャワー、洗面台1つ、造り付け洗面台) の写真
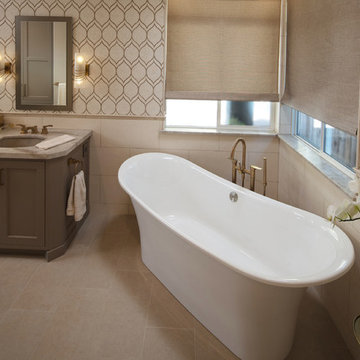
Classy Coastal
Interior Design: Jan Kepler and Stephanie Rothbauer
General Contractor: Mountain Pacific Builders
Custom Cabinetry: Plato Woodwork
Photography: Elliott Johnson
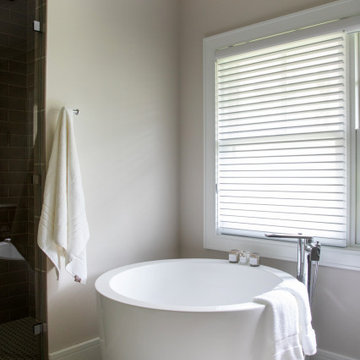
ミルウォーキーにある高級な広いトランジショナルスタイルのおしゃれなマスターバスルーム (フラットパネル扉のキャビネット、茶色いキャビネット、和式浴槽、アルコーブ型シャワー、白いタイル、セラミックタイル、白い壁、磁器タイルの床、アンダーカウンター洗面器、クオーツストーンの洗面台、白い床、開き戸のシャワー、白い洗面カウンター、トイレ室、洗面台2つ、造り付け洗面台) の写真
浴室・バスルーム (和式浴槽、茶色いキャビネット、グレーのキャビネット) の写真
1