浴室・バスルーム (大型浴槽、セラミックタイルの床、無垢フローリング) の写真
絞り込み:
資材コスト
並び替え:今日の人気順
写真 1〜20 枚目(全 1,408 枚)
1/4

Highly experienced tiler available and i work in all dublin region and i tile all wall and floor and etc jobs.
ダブリンにある低価格の中くらいな地中海スタイルのおしゃれな子供用バスルーム (大型浴槽、シャワー付き浴槽 、分離型トイレ、緑のタイル、セラミックタイル、青い壁、セラミックタイルの床、壁付け型シンク、タイルの洗面台、茶色い床、引戸のシャワー、グリーンの洗面カウンター) の写真
ダブリンにある低価格の中くらいな地中海スタイルのおしゃれな子供用バスルーム (大型浴槽、シャワー付き浴槽 、分離型トイレ、緑のタイル、セラミックタイル、青い壁、セラミックタイルの床、壁付け型シンク、タイルの洗面台、茶色い床、引戸のシャワー、グリーンの洗面カウンター) の写真
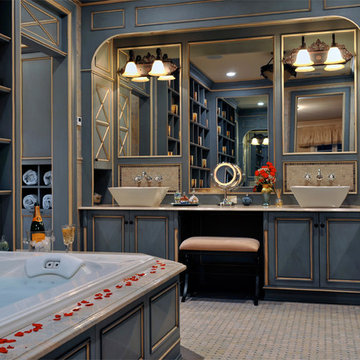
kitchendesigns.com
Designed by Kitchen Designs by Ken Kelly
ニューヨークにある広いトラディショナルスタイルのおしゃれなマスターバスルーム (ベッセル式洗面器、青いキャビネット、大型浴槽、セラミックタイルの床) の写真
ニューヨークにある広いトラディショナルスタイルのおしゃれなマスターバスルーム (ベッセル式洗面器、青いキャビネット、大型浴槽、セラミックタイルの床) の写真
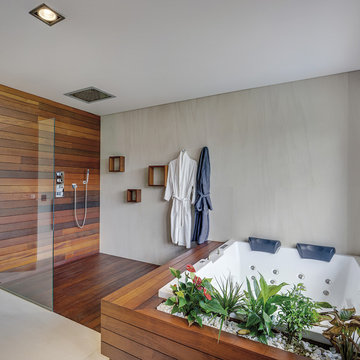
Deluxe Calacatta provides a breath-taking backdrop in a bathroom with otherwise subdued walls, attracting the eyes to the thoughtful design of the space. Here its veins stretch upwards, amplifying the height of the washroom.
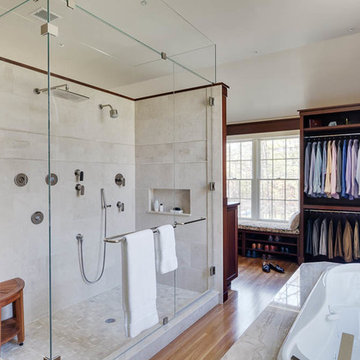
ボストンにある広いコンテンポラリースタイルのおしゃれな浴室 (大型浴槽、アルコーブ型シャワー、無垢フローリング、フラットパネル扉のキャビネット、ベージュのタイル、白いタイル、ベージュの壁、開き戸のシャワー) の写真
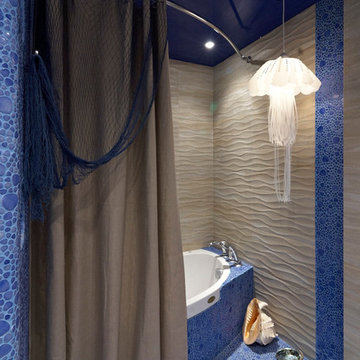
Розанцева Ксения, Шатская Лариса
モスクワにある高級な広いビーチスタイルのおしゃれなマスターバスルーム (青いキャビネット、大型浴槽、シャワー付き浴槽 、壁掛け式トイレ、青いタイル、石タイル、ベージュの壁、セラミックタイルの床、ベッセル式洗面器) の写真
モスクワにある高級な広いビーチスタイルのおしゃれなマスターバスルーム (青いキャビネット、大型浴槽、シャワー付き浴槽 、壁掛け式トイレ、青いタイル、石タイル、ベージュの壁、セラミックタイルの床、ベッセル式洗面器) の写真

The Inverness Bathroom remodel had these goals: to complete the work while allowing the owner to continue to use their workshop below the project's construction, to provide a high-end quality product that was low-maintenance to the owners, to allow for future accessibility, more natural light and to better meet the daily needs of both the husband's and wife's lifestyles.
The first challenge was providing the required structural support to continue to clear span the two cargarage below which housed a workshop. The sheetrock removal, framing and sheetrock repairs and painting were completed first so the owner could continue to use his workshop, as requested. The HVAC supply line was originally an 8" duct that barely fit in the roof triangle between the ridge pole and ceiling. In order to provide the required air flow to additional supply vents in ceiling, a triangular duct was fabricated allowing us to use every square inch of available space. Since every exterior wall in the space adjoined a sloped ceiling, we installed ventilation baffles between each rafter and installed spray foam insulation.This project more than doubled the square footage of usable space. The new area houses a spaciousshower, large bathtub and dressing area. The addition of a window provides natural light. Instead of a small double vanity, they now have a his-and-hers vanity area. We wanted to provide a practical and comfortable space for the wife to get ready for her day and were able to incorporate a sit down make up station for her. The honed white marble looking tile is not only low maintenance but creates a clean bright spa appearance. The custom color vanities and built in linen press provide the perfect contrast of boldness to create the WOW factor. The sloped ceilings allowed us to maximize the amount of usable space plus provided the opportunity for the built in linen press with drawers at the bottom for additional storage. We were also able to combine two closets and add built in shelves for her. This created a dream space for our client that craved organization and functionality. A separate closet on opposite side of entrance provided suitable and comfortable closet space for him. In the end, these clients now have a large, bright and inviting master bath that will allow for complete accessibility in the future.
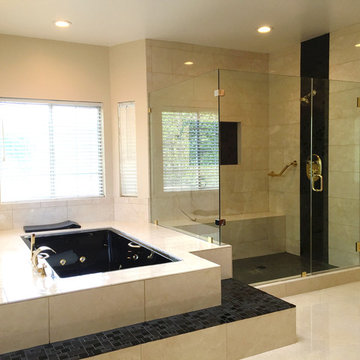
This vast open master bath is about 300 sq. in size.
This color combination of Black, gold and light marble is a traditional color scheme that received a modern interpretation by us.
the black mosaic tile are used for the step to the tub, shower pan and the vertical and shampoo niche accent tiles have a combo of black glass and stone tile with a high gloss almost metallic finish.
it boasts a large shower with frame-less glass and a great spa area with a drop-in Jacuzzi tub.
the large windows bring a vast amount of natural light that allowed us to really take advantage of the black colors tile and tub.
The floor tile (ceramic 24"x24 mimicking marble) are placed in a diamond pattern with black accents (4"x4" granite). and the matching staggered placed tile (18"x12") on the walls.
Photograph:Jonathan Litinsky
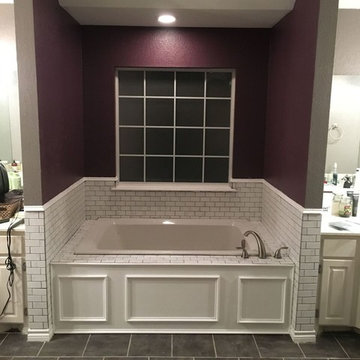
オースティンにある高級な中くらいなトランジショナルスタイルのおしゃれなマスターバスルーム (落し込みパネル扉のキャビネット、白いキャビネット、大型浴槽、白いタイル、サブウェイタイル、赤い壁、セラミックタイルの床、オーバーカウンターシンク、ラミネートカウンター、グレーの床) の写真
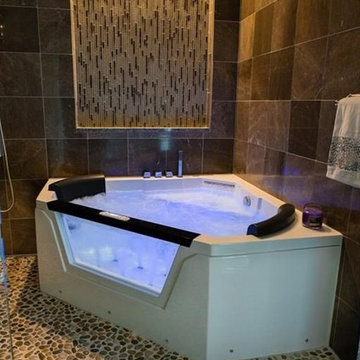
Love this two-person hot tub with jets, waterfall faucet, hand-held, chronotherapy. It even has a radio. Photos taken by Kit Ehrman and/or Berkshire Hathaway agent.

Julie Austin Photography
他の地域にあるお手頃価格の中くらいなトランジショナルスタイルのおしゃれなマスターバスルーム (レイズドパネル扉のキャビネット、白いキャビネット、大型浴槽、オープン型シャワー、マルチカラーのタイル、ガラス板タイル、緑の壁、セラミックタイルの床、アンダーカウンター洗面器、クオーツストーンの洗面台) の写真
他の地域にあるお手頃価格の中くらいなトランジショナルスタイルのおしゃれなマスターバスルーム (レイズドパネル扉のキャビネット、白いキャビネット、大型浴槽、オープン型シャワー、マルチカラーのタイル、ガラス板タイル、緑の壁、セラミックタイルの床、アンダーカウンター洗面器、クオーツストーンの洗面台) の写真
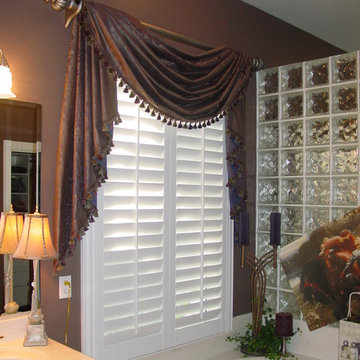
フェニックスにあるお手頃価格の中くらいなトランジショナルスタイルのおしゃれなマスターバスルーム (レイズドパネル扉のキャビネット、濃色木目調キャビネット、大型浴槽、オープン型シャワー、一体型トイレ 、ベージュのタイル、石タイル、ベージュの壁、セラミックタイルの床、オーバーカウンターシンク) の写真
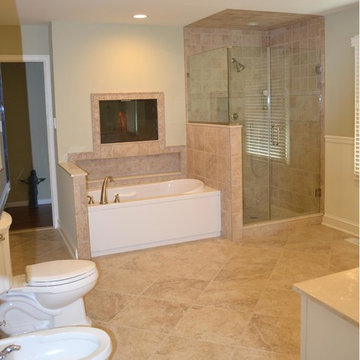
Although this couple was fortunate to have “his and her” master bathrooms, they both needed attention. Now they each have a retreat! “Hers” features a new floating wall to the bright new Master Closet/Vanity area. An island & large custom closet provide plenty of storage. “Hers” also features a soaker tub, seamless glass shower, and a “fireplace”. His” features an expanded shower, more efficient storage, rich colors and bright white wainscoting for an elegant feel.

The updated cabinet was next in completing this look. We suggested a mint green cabinet and boy, did it not disappoint! The original bathroom was designed for a teenage girl, complete with a beautiful bowl sink and make up vanity. But now, this bathroom has a couple pint-sized occupants. We suggested the double sinks for their own spaces. To take it one step further, we gave them each a cabinet and their own set of drawers. We used Starmark Cabinetry and special ordered this color since it’s not one they offer. We chose Sherwin Williams “Rainwashed”. (For the hardware, we just picked our a set from Lowes that we thought looked both dainty and like it belonged in a Farmhouse.)
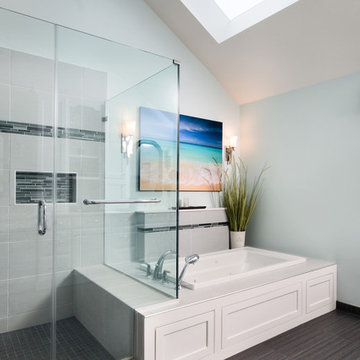
While these homeowner enjoyed their old soaking tub, it was taking up too much space. By putting a smaller jacuzzi tub in, we were able to keep an important feature while reclaiming the space we needed to add a spacious shower. To create continuity between the two areas and add some sophisticated flair, our designer utilized linear tile accents in shades of gray.
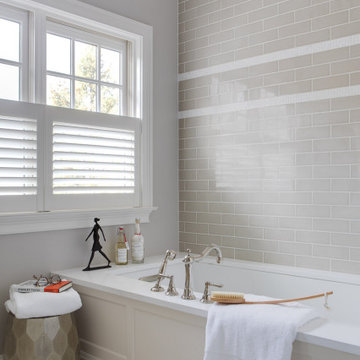
ブリッジポートにある広いモダンスタイルのおしゃれなマスターバスルーム (大型浴槽、ベージュのタイル、セラミックタイル、グレーの壁、セラミックタイルの床、白い床) の写真

Lovely work that we did with a touch of light colors and with some requirements requested by our client.
ロサンゼルスにある低価格の中くらいなモダンスタイルのおしゃれなマスターバスルーム (オープンシェルフ、白いキャビネット、大型浴槽、コーナー設置型シャワー、一体型トイレ 、白いタイル、セラミックタイル、白い壁、セラミックタイルの床、ベッセル式洗面器、タイルの洗面台、白い床、開き戸のシャワー、白い洗面カウンター、シャワーベンチ、洗面台2つ、造り付け洗面台) の写真
ロサンゼルスにある低価格の中くらいなモダンスタイルのおしゃれなマスターバスルーム (オープンシェルフ、白いキャビネット、大型浴槽、コーナー設置型シャワー、一体型トイレ 、白いタイル、セラミックタイル、白い壁、セラミックタイルの床、ベッセル式洗面器、タイルの洗面台、白い床、開き戸のシャワー、白い洗面カウンター、シャワーベンチ、洗面台2つ、造り付け洗面台) の写真

Edmunds Studios Photography
Haisma Design Co.
ミルウォーキーにあるラグジュアリーな広いコンテンポラリースタイルのおしゃれなマスターバスルーム (ガラス扉のキャビネット、黒いキャビネット、大型浴槽、ダブルシャワー、一体型トイレ 、黒いタイル、石タイル、ベージュの壁、セラミックタイルの床、壁付け型シンク、ガラスの洗面台) の写真
ミルウォーキーにあるラグジュアリーな広いコンテンポラリースタイルのおしゃれなマスターバスルーム (ガラス扉のキャビネット、黒いキャビネット、大型浴槽、ダブルシャワー、一体型トイレ 、黒いタイル、石タイル、ベージュの壁、セラミックタイルの床、壁付け型シンク、ガラスの洗面台) の写真
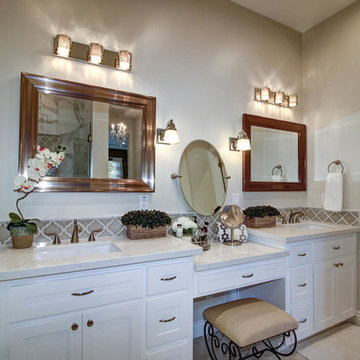
サクラメントにあるお手頃価格の中くらいなトラディショナルスタイルのおしゃれなマスターバスルーム (シェーカースタイル扉のキャビネット、白いキャビネット、一体型トイレ 、ベージュの壁、セラミックタイルの床、オーバーカウンターシンク、珪岩の洗面台、マルチカラーの床、白い洗面カウンター、トイレ室、洗面台2つ、造り付け洗面台、大型浴槽、大理石タイル) の写真
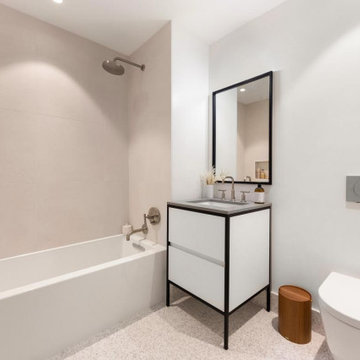
Custom-made bathroom vanity with black metallic frame and 2 white drawers with soft-close system.
ニューヨークにある中くらいなコンテンポラリースタイルのおしゃれなバスルーム (浴槽なし) (家具調キャビネット、白いキャビネット、大型浴槽、シャワー付き浴槽 、一体型トイレ 、白い壁、セラミックタイルの床、一体型シンク、大理石の洗面台、オープンシャワー、グレーの洗面カウンター、トイレ室、洗面台1つ、独立型洗面台、ベージュのタイル、ベージュの床) の写真
ニューヨークにある中くらいなコンテンポラリースタイルのおしゃれなバスルーム (浴槽なし) (家具調キャビネット、白いキャビネット、大型浴槽、シャワー付き浴槽 、一体型トイレ 、白い壁、セラミックタイルの床、一体型シンク、大理石の洗面台、オープンシャワー、グレーの洗面カウンター、トイレ室、洗面台1つ、独立型洗面台、ベージュのタイル、ベージュの床) の写真
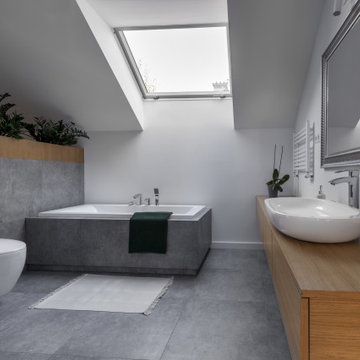
Expanding a bathroom by removing non-load bearing walls and prepping the room
サンフランシスコにある高級な広いモダンスタイルのおしゃれなマスターバスルーム (フラットパネル扉のキャビネット、淡色木目調キャビネット、大型浴槽、コーナー設置型シャワー、壁掛け式トイレ、グレーのタイル、ライムストーンタイル、白い壁、セラミックタイルの床、オーバーカウンターシンク、グレーの床、開き戸のシャワー、洗面台1つ、フローティング洗面台) の写真
サンフランシスコにある高級な広いモダンスタイルのおしゃれなマスターバスルーム (フラットパネル扉のキャビネット、淡色木目調キャビネット、大型浴槽、コーナー設置型シャワー、壁掛け式トイレ、グレーのタイル、ライムストーンタイル、白い壁、セラミックタイルの床、オーバーカウンターシンク、グレーの床、開き戸のシャワー、洗面台1つ、フローティング洗面台) の写真
浴室・バスルーム (大型浴槽、セラミックタイルの床、無垢フローリング) の写真
1