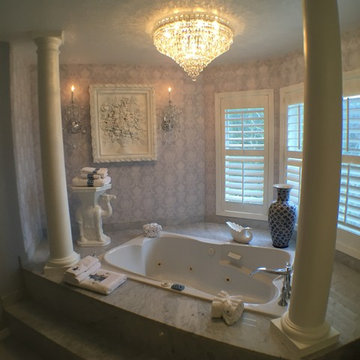ブラウンの、木目調の浴室・バスルーム (大型浴槽、大理石の床) の写真
絞り込み:
資材コスト
並び替え:今日の人気順
写真 1〜20 枚目(全 188 枚)
1/5
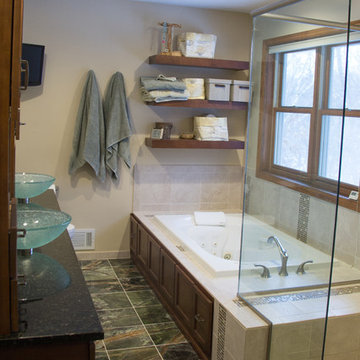
ミネアポリスにあるお手頃価格の広いモダンスタイルのおしゃれなマスターバスルーム (フラットパネル扉のキャビネット、茶色いキャビネット、大型浴槽、オープン型シャワー、分離型トイレ、マルチカラーのタイル、ガラスタイル、ベージュの壁、大理石の床、ベッセル式洗面器、御影石の洗面台) の写真
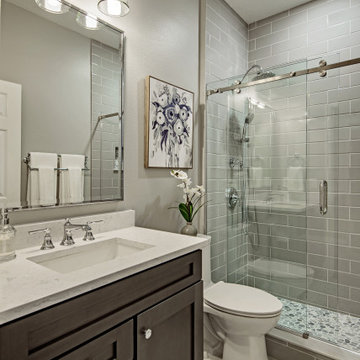
Take a look at the latest home renovation that we had the pleasure of performing for a client in Trinity. This was a full master bathroom remodel, guest bathroom remodel, and a laundry room. The existing bathroom and laundry room were the typical early 2000’s era décor that you would expect in the area. The client came to us with a list of things that they wanted to accomplish in the various spaces. The master bathroom features new cabinetry with custom elements provided by Palm Harbor Cabinets. A free standing bathtub. New frameless glass shower. Custom tile that was provided by Pro Source Port Richey. New lighting and wainscoting finish off the look. In the master bathroom, we took the same steps and updated all of the tile, cabinetry, lighting, and trim as well. The laundry room was finished off with new cabinets, shelving, and custom tile work to give the space a dramatic feel.
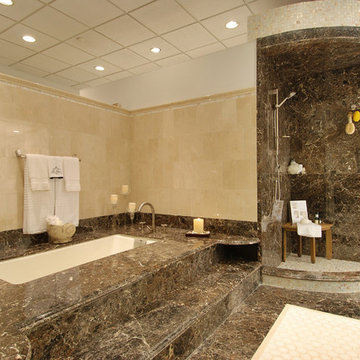
French Saint Laurant Marble with a Polished Finish and an 1 1/2" OG edge
ニューヨークにあるトラディショナルスタイルのおしゃれなマスターバスルーム (大型浴槽、オープン型シャワー、大理石タイル、大理石の床、大理石の洗面台) の写真
ニューヨークにあるトラディショナルスタイルのおしゃれなマスターバスルーム (大型浴槽、オープン型シャワー、大理石タイル、大理石の床、大理石の洗面台) の写真
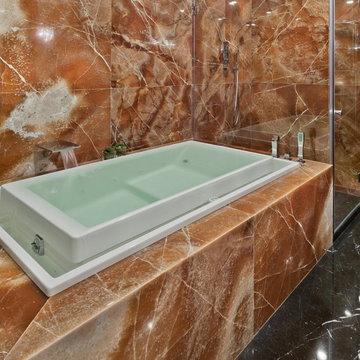
Contemporary Bathroom
ニューヨークにあるラグジュアリーな広いコンテンポラリースタイルのおしゃれなマスターバスルーム (家具調キャビネット、グレーのキャビネット、大型浴槽、オープン型シャワー、分離型トイレ、オレンジのタイル、石スラブタイル、オレンジの壁、大理石の床、ベッセル式洗面器) の写真
ニューヨークにあるラグジュアリーな広いコンテンポラリースタイルのおしゃれなマスターバスルーム (家具調キャビネット、グレーのキャビネット、大型浴槽、オープン型シャワー、分離型トイレ、オレンジのタイル、石スラブタイル、オレンジの壁、大理石の床、ベッセル式洗面器) の写真

A large, neutral master bath with elegant details
Photo by Ashley Avila Photography
グランドラピッズにある広いトラディショナルスタイルのおしゃれなマスターバスルーム (白いキャビネット、大型浴槽、大理石の床、アンダーカウンター洗面器、クオーツストーンの洗面台、グレーの床、白い洗面カウンター、洗面台2つ、造り付け洗面台、三角天井、落し込みパネル扉のキャビネット) の写真
グランドラピッズにある広いトラディショナルスタイルのおしゃれなマスターバスルーム (白いキャビネット、大型浴槽、大理石の床、アンダーカウンター洗面器、クオーツストーンの洗面台、グレーの床、白い洗面カウンター、洗面台2つ、造り付け洗面台、三角天井、落し込みパネル扉のキャビネット) の写真
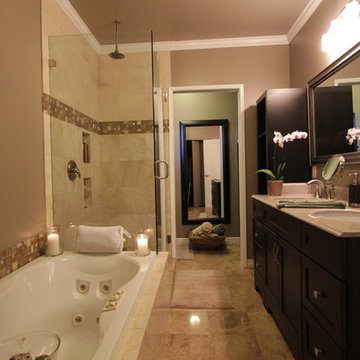
ロサンゼルスにある小さなおしゃれなマスターバスルーム (濃色木目調キャビネット、ベージュの壁、シェーカースタイル扉のキャビネット、御影石の洗面台、大型浴槽、オープン型シャワー、ベージュのタイル、石タイル、大理石の床) の写真
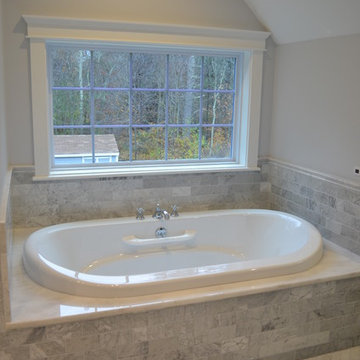
ボストンにある高級な中くらいなコンテンポラリースタイルのおしゃれなマスターバスルーム (アンダーカウンター洗面器、落し込みパネル扉のキャビネット、黒いキャビネット、大理石の洗面台、大型浴槽、ダブルシャワー、分離型トイレ、グレーのタイル、サブウェイタイル、大理石の床) の写真
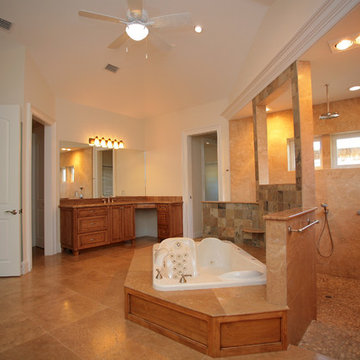
ジャクソンビルにあるラグジュアリーな巨大なトラディショナルスタイルのおしゃれなマスターバスルーム (御影石の洗面台、大型浴槽、オープン型シャワー、ベージュのタイル、石スラブタイル、大理石の床、アンダーカウンター洗面器、家具調キャビネット、中間色木目調キャビネット、分離型トイレ、ベージュの壁) の写真
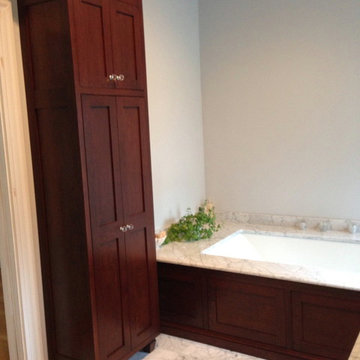
ボストンにある高級な中くらいなトラディショナルスタイルのおしゃれなマスターバスルーム (落し込みパネル扉のキャビネット、濃色木目調キャビネット、大型浴槽、グレーのタイル、緑の壁、大理石の床、大理石の洗面台) の写真
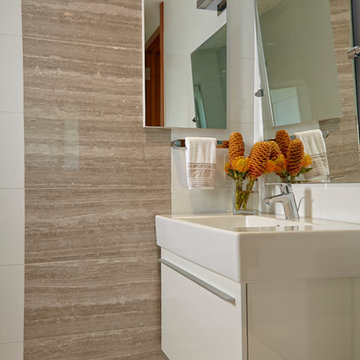
Home and Living Examiner said:
Modern renovation by J Design Group is stunning
J Design Group, an expert in luxury design, completed a new project in Tamarac, Florida, which involved the total interior remodeling of this home. We were so intrigued by the photos and design ideas, we decided to talk to J Design Group CEO, Jennifer Corredor. The concept behind the redesign was inspired by the client’s relocation.
Andrea Campbell: How did you get a feel for the client's aesthetic?
Jennifer Corredor: After a one-on-one with the Client, I could get a real sense of her aesthetics for this home and the type of furnishings she gravitated towards.
The redesign included a total interior remodeling of the client's home. All of this was done with the client's personal style in mind. Certain walls were removed to maximize the openness of the area and bathrooms were also demolished and reconstructed for a new layout. This included removing the old tiles and replacing with white 40” x 40” glass tiles for the main open living area which optimized the space immediately. Bedroom floors were dressed with exotic African Teak to introduce warmth to the space.
We also removed and replaced the outdated kitchen with a modern look and streamlined, state-of-the-art kitchen appliances. To introduce some color for the backsplash and match the client's taste, we introduced a splash of plum-colored glass behind the stove and kept the remaining backsplash with frosted glass. We then removed all the doors throughout the home and replaced with custom-made doors which were a combination of cherry with insert of frosted glass and stainless steel handles.
All interior lights were replaced with LED bulbs and stainless steel trims, including unique pendant and wall sconces that were also added. All bathrooms were totally gutted and remodeled with unique wall finishes, including an entire marble slab utilized in the master bath shower stall.
Once renovation of the home was completed, we proceeded to install beautiful high-end modern furniture for interior and exterior, from lines such as B&B Italia to complete a masterful design. One-of-a-kind and limited edition accessories and vases complimented the look with original art, most of which was custom-made for the home.
To complete the home, state of the art A/V system was introduced. The idea is always to enhance and amplify spaces in a way that is unique to the client and exceeds his/her expectations.
To see complete J Design Group featured article, go to: http://www.examiner.com/article/modern-renovation-by-j-design-group-is-stunning
Living Room,
Dining room,
Master Bedroom,
Master Bathroom,
Powder Bathroom,
Miami Interior Designers,
Miami Interior Designer,
Interior Designers Miami,
Interior Designer Miami,
Modern Interior Designers,
Modern Interior Designer,
Modern interior decorators,
Modern interior decorator,
Miami,
Contemporary Interior Designers,
Contemporary Interior Designer,
Interior design decorators,
Interior design decorator,
Interior Decoration and Design,
Black Interior Designers,
Black Interior Designer,
Interior designer,
Interior designers,
Home interior designers,
Home interior designer,
Daniel Newcomb
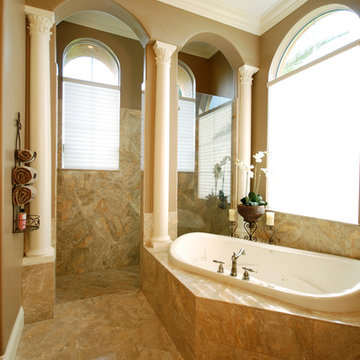
Mediterranean master bathroom, pillars, arches, jacuzzi tub, marble
オーランドにある高級な広い地中海スタイルのおしゃれなマスターバスルーム (大理石の洗面台、大型浴槽、ベージュのタイル、ベージュの壁、大理石の床) の写真
オーランドにある高級な広い地中海スタイルのおしゃれなマスターバスルーム (大理石の洗面台、大型浴槽、ベージュのタイル、ベージュの壁、大理石の床) の写真
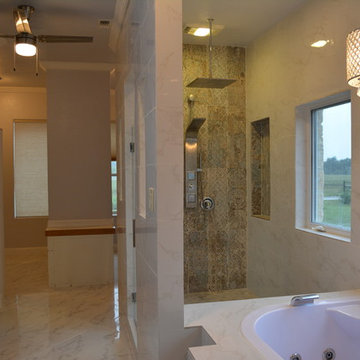
オースティンにある高級な広いシャビーシック調のおしゃれなマスターバスルーム (家具調キャビネット、白いキャビネット、大型浴槽、ダブルシャワー、一体型トイレ 、白いタイル、大理石タイル、ベージュの壁、大理石の床、ベッセル式洗面器、御影石の洗面台、白い床、オープンシャワー) の写真
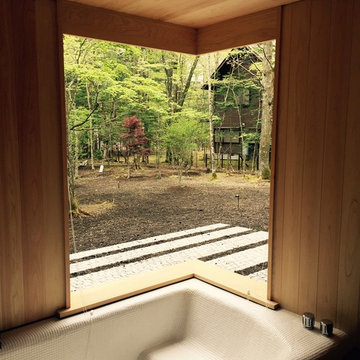
他の地域にあるモダンスタイルのおしゃれなマスターバスルーム (家具調キャビネット、中間色木目調キャビネット、大型浴槽、洗い場付きシャワー、茶色い壁、大理石の床、アンダーカウンター洗面器、御影石の洗面台、黒い床、開き戸のシャワー) の写真

Baño Principal | Casa Risco - Las Peñitas
メキシコシティにある中くらいなラスティックスタイルのおしゃれなバスルーム (浴槽なし) (フラットパネル扉のキャビネット、ベージュのキャビネット、大型浴槽、オープン型シャワー、一体型トイレ 、ベージュのタイル、セメントタイル、ベージュの壁、大理石の床、ベッセル式洗面器、コンクリートの洗面台、黒い床、開き戸のシャワー、ベージュのカウンター、トイレ室、洗面台1つ、造り付け洗面台、折り上げ天井、レンガ壁) の写真
メキシコシティにある中くらいなラスティックスタイルのおしゃれなバスルーム (浴槽なし) (フラットパネル扉のキャビネット、ベージュのキャビネット、大型浴槽、オープン型シャワー、一体型トイレ 、ベージュのタイル、セメントタイル、ベージュの壁、大理石の床、ベッセル式洗面器、コンクリートの洗面台、黒い床、開き戸のシャワー、ベージュのカウンター、トイレ室、洗面台1つ、造り付け洗面台、折り上げ天井、レンガ壁) の写真
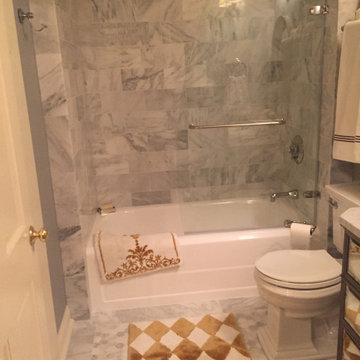
シカゴにある高級な小さなシャビーシック調のおしゃれな子供用バスルーム (ガラス扉のキャビネット、ヴィンテージ仕上げキャビネット、大型浴槽、シャワー付き浴槽 、分離型トイレ、グレーのタイル、石タイル、大理石の床、アンダーカウンター洗面器、大理石の洗面台、グレーの床、引戸のシャワー、ベージュのカウンター、ニッチ、洗面台1つ、フローティング洗面台) の写真
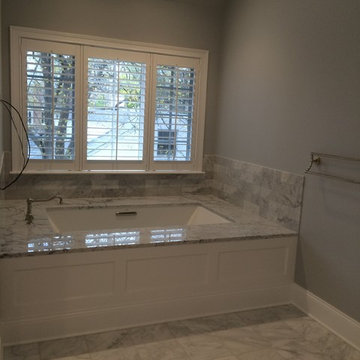
Hanzel Group
シカゴにあるラグジュアリーな広いトラディショナルスタイルのおしゃれなマスターバスルーム (アンダーカウンター洗面器、レイズドパネル扉のキャビネット、白いキャビネット、大理石の洗面台、大型浴槽、オープン型シャワー、一体型トイレ 、グレーのタイル、モザイクタイル、グレーの壁、大理石の床) の写真
シカゴにあるラグジュアリーな広いトラディショナルスタイルのおしゃれなマスターバスルーム (アンダーカウンター洗面器、レイズドパネル扉のキャビネット、白いキャビネット、大理石の洗面台、大型浴槽、オープン型シャワー、一体型トイレ 、グレーのタイル、モザイクタイル、グレーの壁、大理石の床) の写真
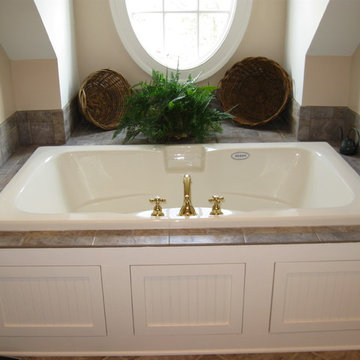
The drop in tub is nestled into the oval dormer window niche with a natural tile tub surround and white paneled skirt with bead board accents.
ボルチモアにある高級な中くらいなトラディショナルスタイルのおしゃれなマスターバスルーム (レイズドパネル扉のキャビネット、白いキャビネット、御影石の洗面台、大型浴槽、グレーのタイル、石タイル、ベージュの壁、大理石の床) の写真
ボルチモアにある高級な中くらいなトラディショナルスタイルのおしゃれなマスターバスルーム (レイズドパネル扉のキャビネット、白いキャビネット、御影石の洗面台、大型浴槽、グレーのタイル、石タイル、ベージュの壁、大理石の床) の写真
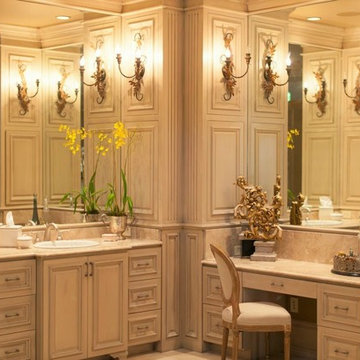
オースティンにある広いヴィクトリアン調のおしゃれなマスターバスルーム (レイズドパネル扉のキャビネット、白いキャビネット、御影石の洗面台、大型浴槽、ベージュの壁、大理石の床、オーバーカウンターシンク、ベージュの床) の写真
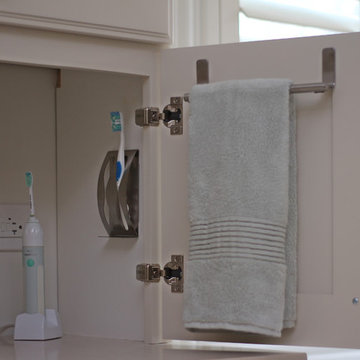
シカゴにある高級な巨大なトランジショナルスタイルのおしゃれなマスターバスルーム (落し込みパネル扉のキャビネット、ベージュのキャビネット、大型浴槽、アルコーブ型シャワー、一体型トイレ 、ベージュのタイル、石タイル、青い壁、大理石の床、アンダーカウンター洗面器、クオーツストーンの洗面台) の写真
ブラウンの、木目調の浴室・バスルーム (大型浴槽、大理石の床) の写真
1
