白い浴室・バスルーム (大型浴槽、レイズドパネル扉のキャビネット) の写真
絞り込み:
資材コスト
並び替え:今日の人気順
写真 1〜20 枚目(全 75 枚)
1/4
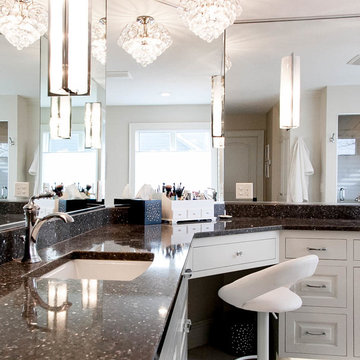
Erin E Jackson
ミネアポリスにある広いトランジショナルスタイルのおしゃれなマスターバスルーム (白い壁、大理石の床、大型浴槽、レイズドパネル扉のキャビネット、白いキャビネット、アルコーブ型シャワー、一体型トイレ 、アンダーカウンター洗面器、御影石の洗面台) の写真
ミネアポリスにある広いトランジショナルスタイルのおしゃれなマスターバスルーム (白い壁、大理石の床、大型浴槽、レイズドパネル扉のキャビネット、白いキャビネット、アルコーブ型シャワー、一体型トイレ 、アンダーカウンター洗面器、御影石の洗面台) の写真
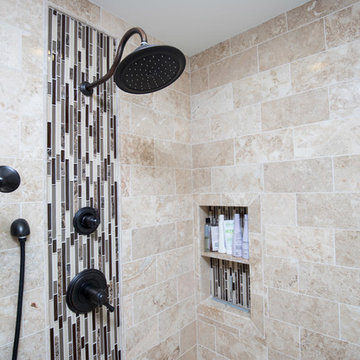
ワシントンD.C.にあるお手頃価格の中くらいなトラディショナルスタイルのおしゃれなマスターバスルーム (レイズドパネル扉のキャビネット、ベージュのキャビネット、大型浴槽、オープン型シャワー、一体型トイレ 、ベージュのタイル、セラミックタイル、茶色い壁、セラミックタイルの床、アンダーカウンター洗面器、御影石の洗面台) の写真
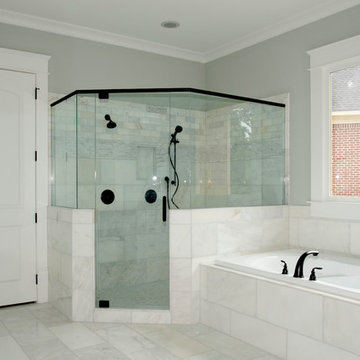
Susan Googe
アトランタにある高級な広いトランジショナルスタイルのおしゃれなマスターバスルーム (アンダーカウンター洗面器、レイズドパネル扉のキャビネット、白いキャビネット、御影石の洗面台、大型浴槽、コーナー設置型シャワー、分離型トイレ、白いタイル、石タイル、グレーの壁、大理石の床) の写真
アトランタにある高級な広いトランジショナルスタイルのおしゃれなマスターバスルーム (アンダーカウンター洗面器、レイズドパネル扉のキャビネット、白いキャビネット、御影石の洗面台、大型浴槽、コーナー設置型シャワー、分離型トイレ、白いタイル、石タイル、グレーの壁、大理石の床) の写真

The Inverness Bathroom remodel had these goals: to complete the work while allowing the owner to continue to use their workshop below the project's construction, to provide a high-end quality product that was low-maintenance to the owners, to allow for future accessibility, more natural light and to better meet the daily needs of both the husband's and wife's lifestyles.
The first challenge was providing the required structural support to continue to clear span the two cargarage below which housed a workshop. The sheetrock removal, framing and sheetrock repairs and painting were completed first so the owner could continue to use his workshop, as requested. The HVAC supply line was originally an 8" duct that barely fit in the roof triangle between the ridge pole and ceiling. In order to provide the required air flow to additional supply vents in ceiling, a triangular duct was fabricated allowing us to use every square inch of available space. Since every exterior wall in the space adjoined a sloped ceiling, we installed ventilation baffles between each rafter and installed spray foam insulation.This project more than doubled the square footage of usable space. The new area houses a spaciousshower, large bathtub and dressing area. The addition of a window provides natural light. Instead of a small double vanity, they now have a his-and-hers vanity area. We wanted to provide a practical and comfortable space for the wife to get ready for her day and were able to incorporate a sit down make up station for her. The honed white marble looking tile is not only low maintenance but creates a clean bright spa appearance. The custom color vanities and built in linen press provide the perfect contrast of boldness to create the WOW factor. The sloped ceilings allowed us to maximize the amount of usable space plus provided the opportunity for the built in linen press with drawers at the bottom for additional storage. We were also able to combine two closets and add built in shelves for her. This created a dream space for our client that craved organization and functionality. A separate closet on opposite side of entrance provided suitable and comfortable closet space for him. In the end, these clients now have a large, bright and inviting master bath that will allow for complete accessibility in the future.
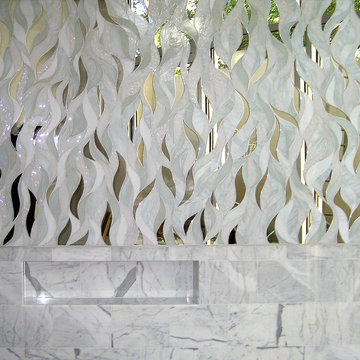
Allison Eden Studios designs custom glass mosaics in New York City and ships worldwide. Choose from hundreds of beautiful stained glass colors to create the perfect tile for your unique design project. Hand crafted by artists in our Brooklyn studio, each individual piece is unique with no repeat- your project is a work of art and nobody else on the planet will have the same exact finish. Our glass mosaic tiles can be purchased exclusively through the finest tile shops nation wide.
Gary Goldenstein
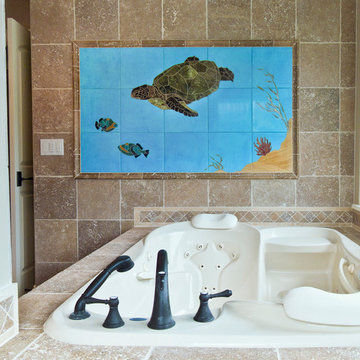
Underwater Hawaiian picture window inlay.
ポートランドにあるビーチスタイルのおしゃれなマスターバスルーム (レイズドパネル扉のキャビネット、白いキャビネット、御影石の洗面台、大型浴槽、ベージュのタイル、石タイル、ベージュの壁) の写真
ポートランドにあるビーチスタイルのおしゃれなマスターバスルーム (レイズドパネル扉のキャビネット、白いキャビネット、御影石の洗面台、大型浴槽、ベージュのタイル、石タイル、ベージュの壁) の写真
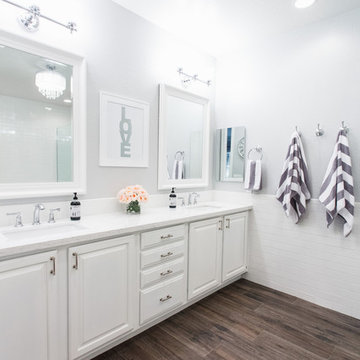
Styling + Design | Kim Stoegbauer, The TomKat Studio
Photography | Rennai Hoefer
フェニックスにある中くらいなモダンスタイルのおしゃれなマスターバスルーム (レイズドパネル扉のキャビネット、白いキャビネット、大型浴槽、コーナー設置型シャワー、一体型トイレ 、白いタイル、サブウェイタイル、グレーの壁、セラミックタイルの床、アンダーカウンター洗面器、珪岩の洗面台) の写真
フェニックスにある中くらいなモダンスタイルのおしゃれなマスターバスルーム (レイズドパネル扉のキャビネット、白いキャビネット、大型浴槽、コーナー設置型シャワー、一体型トイレ 、白いタイル、サブウェイタイル、グレーの壁、セラミックタイルの床、アンダーカウンター洗面器、珪岩の洗面台) の写真
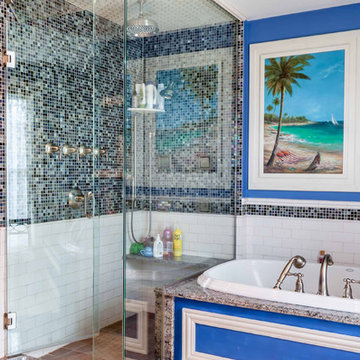
2-story addition to this historic 1894 Princess Anne Victorian. Family room, new full bath, relocated half bath, expanded kitchen and dining room, with Laundry, Master closet and bathroom above. Wrap-around porch with gazebo.
Photos by 12/12 Architects and Robert McKendrick Photography.
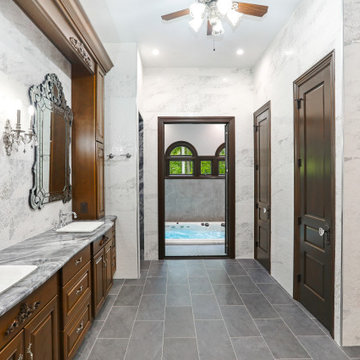
Custom Bathroom Vanities in Millstone, New Jersey.
ニューヨークにある広いコンテンポラリースタイルのおしゃれなマスターバスルーム (レイズドパネル扉のキャビネット、中間色木目調キャビネット、大型浴槽、アルコーブ型シャワー、白いタイル、大理石タイル、白い壁、セラミックタイルの床、オーバーカウンターシンク、大理石の洗面台、グレーの床、グレーの洗面カウンター、洗面台2つ、造り付け洗面台) の写真
ニューヨークにある広いコンテンポラリースタイルのおしゃれなマスターバスルーム (レイズドパネル扉のキャビネット、中間色木目調キャビネット、大型浴槽、アルコーブ型シャワー、白いタイル、大理石タイル、白い壁、セラミックタイルの床、オーバーカウンターシンク、大理石の洗面台、グレーの床、グレーの洗面カウンター、洗面台2つ、造り付け洗面台) の写真
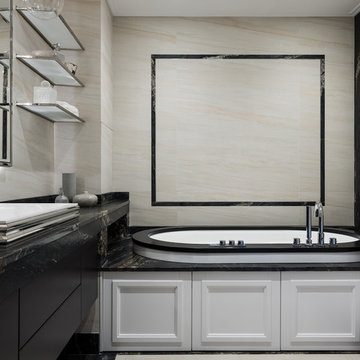
Одной из ключевых задач было - вместить большую ванную комнату с хамамом, ждакуззи, скрытыми стиральной и сушильной машинами.
Архитекторы:
Дарья Кроткова, Елена Сухинина
Фото:
Михаил Лоскутов
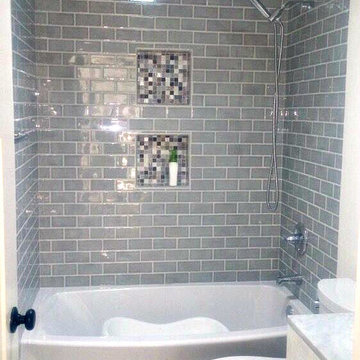
ロサンゼルスにあるお手頃価格の中くらいなトラディショナルスタイルのおしゃれなマスターバスルーム (レイズドパネル扉のキャビネット、濃色木目調キャビネット、大型浴槽、アルコーブ型シャワー、分離型トイレ、グレーのタイル、ライムストーンタイル、グレーの壁、ライムストーンの床、アンダーカウンター洗面器、大理石の洗面台、グレーの床、オープンシャワー) の写真
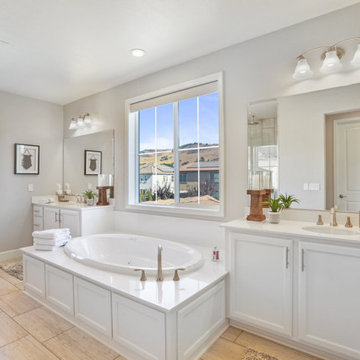
サンフランシスコにある広いモダンスタイルのおしゃれなマスターバスルーム (レイズドパネル扉のキャビネット、白いキャビネット、大型浴槽、グレーのタイル、セラミックタイルの床、クオーツストーンの洗面台、グレーの床、白い洗面カウンター、トイレ室、洗面台2つ、造り付け洗面台) の写真
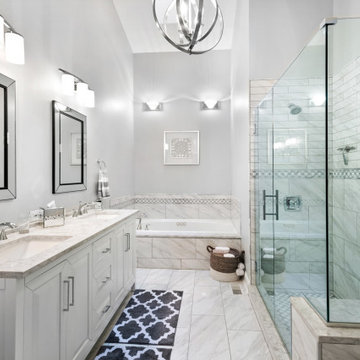
シカゴにあるラグジュアリーな広いトランジショナルスタイルのおしゃれなマスターバスルーム (レイズドパネル扉のキャビネット、白いキャビネット、大型浴槽、オープン型シャワー、分離型トイレ、白いタイル、大理石タイル、グレーの壁、大理石の床、アンダーカウンター洗面器、大理石の洗面台、白い床、開き戸のシャワー、白い洗面カウンター、シャワーベンチ、洗面台2つ、独立型洗面台、三角天井) の写真
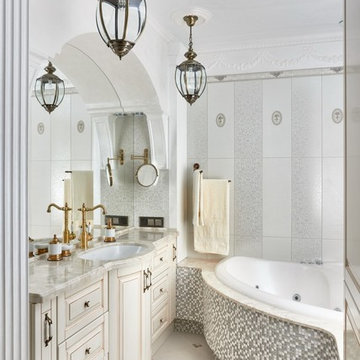
Александр Шефцов
他の地域にあるヴィクトリアン調のおしゃれな浴室 (レイズドパネル扉のキャビネット、ベージュのキャビネット、白い壁、アンダーカウンター洗面器、大型浴槽、白いタイル、グレーのタイル) の写真
他の地域にあるヴィクトリアン調のおしゃれな浴室 (レイズドパネル扉のキャビネット、ベージュのキャビネット、白い壁、アンダーカウンター洗面器、大型浴槽、白いタイル、グレーのタイル) の写真
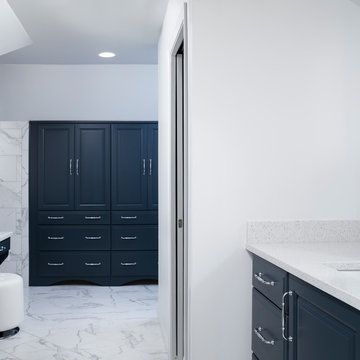
The Inverness Bathroom remodel had these goals: to complete the work while allowing the owner to continue to use their workshop below the project's construction, to provide a high-end quality product that was low-maintenance to the owners, to allow for future accessibility, more natural light and to better meet the daily needs of both the husband's and wife's lifestyles.
The first challenge was providing the required structural support to continue to clear span the two cargarage below which housed a workshop. The sheetrock removal, framing and sheetrock repairs and painting were completed first so the owner could continue to use his workshop, as requested. The HVAC supply line was originally an 8" duct that barely fit in the roof triangle between the ridge pole and ceiling. In order to provide the required air flow to additional supply vents in ceiling, a triangular duct was fabricated allowing us to use every square inch of available space. Since every exterior wall in the space adjoined a sloped ceiling, we installed ventilation baffles between each rafter and installed spray foam insulation.This project more than doubled the square footage of usable space. The new area houses a spaciousshower, large bathtub and dressing area. The addition of a window provides natural light. Instead of a small double vanity, they now have a his-and-hers vanity area. We wanted to provide a practical and comfortable space for the wife to get ready for her day and were able to incorporate a sit down make up station for her. The honed white marble looking tile is not only low maintenance but creates a clean bright spa appearance. The custom color vanities and built in linen press provide the perfect contrast of boldness to create the WOW factor. The sloped ceilings allowed us to maximize the amount of usable space plus provided the opportunity for the built in linen press with drawers at the bottom for additional storage. We were also able to combine two closets and add built in shelves for her. This created a dream space for our client that craved organization and functionality. A separate closet on opposite side of entrance provided suitable and comfortable closet space for him. In the end, these clients now have a large, bright and inviting master bath that will allow for complete accessibility in the future.
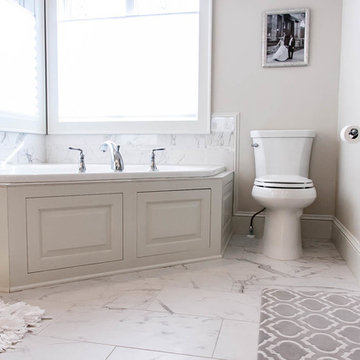
Erin E Jackson
ミネアポリスにある広いトランジショナルスタイルのおしゃれなマスターバスルーム (レイズドパネル扉のキャビネット、白いキャビネット、大型浴槽、アルコーブ型シャワー、一体型トイレ 、白い壁、大理石の床、アンダーカウンター洗面器、御影石の洗面台) の写真
ミネアポリスにある広いトランジショナルスタイルのおしゃれなマスターバスルーム (レイズドパネル扉のキャビネット、白いキャビネット、大型浴槽、アルコーブ型シャワー、一体型トイレ 、白い壁、大理石の床、アンダーカウンター洗面器、御影石の洗面台) の写真
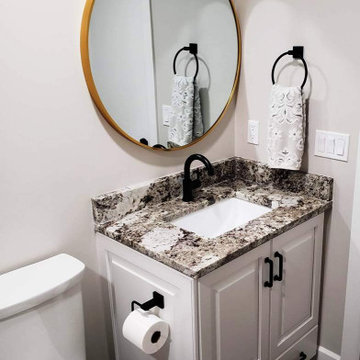
A modern update to this condo built in 1966 with a gorgeous view of Emigration Canyon in Salt Lake City.
White conversion varnish finish on maple raised panel doors. Counter top is Blue Flowers granite.
Under sink drawer.
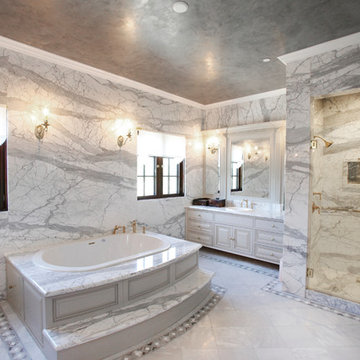
Leslie Rodriguez Photography
ロサンゼルスにあるラグジュアリーな広いトランジショナルスタイルのおしゃれなマスターバスルーム (レイズドパネル扉のキャビネット、グレーのキャビネット、大型浴槽、アルコーブ型シャワー、壁掛け式トイレ、グレーのタイル、大理石の床、オーバーカウンターシンク、大理石の洗面台) の写真
ロサンゼルスにあるラグジュアリーな広いトランジショナルスタイルのおしゃれなマスターバスルーム (レイズドパネル扉のキャビネット、グレーのキャビネット、大型浴槽、アルコーブ型シャワー、壁掛け式トイレ、グレーのタイル、大理石の床、オーバーカウンターシンク、大理石の洗面台) の写真
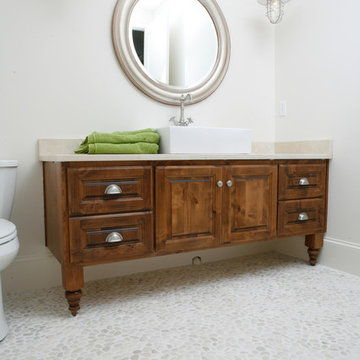
カンザスシティにある広いおしゃれなバスルーム (浴槽なし) (横長型シンク、レイズドパネル扉のキャビネット、中間色木目調キャビネット、御影石の洗面台、大型浴槽、ベージュのタイル、石タイル、白い壁、玉石タイル) の写真
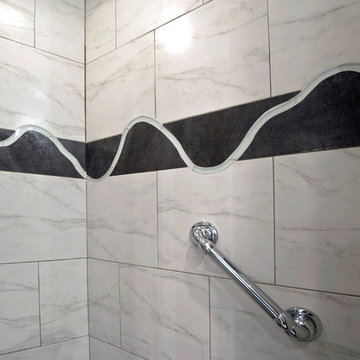
Kenek Photography
フィラデルフィアにあるモダンスタイルのおしゃれなマスターバスルーム (レイズドパネル扉のキャビネット、白いキャビネット、グレーの壁、大理石の床、アンダーカウンター洗面器、珪岩の洗面台、アルコーブ型シャワー、大型浴槽) の写真
フィラデルフィアにあるモダンスタイルのおしゃれなマスターバスルーム (レイズドパネル扉のキャビネット、白いキャビネット、グレーの壁、大理石の床、アンダーカウンター洗面器、珪岩の洗面台、アルコーブ型シャワー、大型浴槽) の写真
白い浴室・バスルーム (大型浴槽、レイズドパネル扉のキャビネット) の写真
1