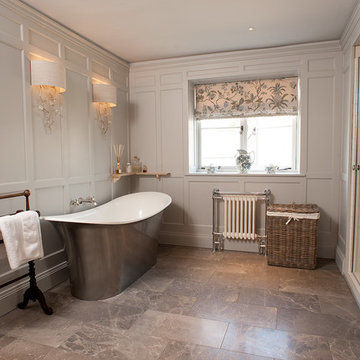中くらいな浴室・バスルーム (置き型浴槽、石タイル) の写真
絞り込み:
資材コスト
並び替え:今日の人気順
写真 1〜20 枚目(全 3,502 枚)
1/4
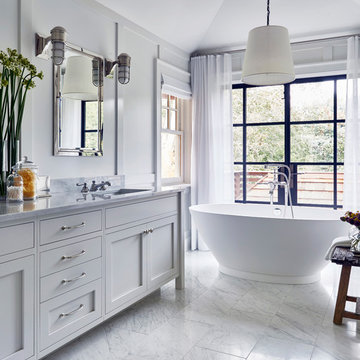
Architectural Advisement & Interior Design by Chango & Co.
Architecture by Thomas H. Heine
Photography by Jacob Snavely
See the story in Domino Magazine

Entertaining in a bathroom never looked so good. Probably a thought that never crossed your mind, but a space as unique as this can do just that. The fusion of so many elements: an open concept shower, freestanding tub, washer/dryer organization, toilet room and urinal created an exciting spacial plan. Ultimately, the freestanding tub creates the first vantage point. This breathtaking view creates a calming effect and each angle pivoting off this point exceeds the next. Following the open concept shower, is the washer/dryer and storage closets which double as decor, incorporating mirror into their doors. The double vanity stands in front of a textured wood plank tile laid horizontally establishing a modern backdrop. Lastly, a rustic barn door separates a toilet and a urinal, an uncharacteristic residential choice that pairs well with beer, wings, and hockey.

コーンウォールにある中くらいなカントリー風のおしゃれなバスルーム (浴槽なし) (置き型浴槽、オープン型シャワー、一体型トイレ 、ベージュのタイル、石タイル、ベージュの壁、無垢フローリング、木製洗面台、茶色い床、オープンシャワー、洗面台2つ) の写真

For this home in the Canberra suburb of Forde, Studio Black Interiors gave the ensuite an interior design makeover. Studio Black was responsible for re-designing the ensuite and selecting the finishes and fixtures to make the ensuite feel more modern and practical for this family home. The ensuite features a timber vanity with a stone top, brushed nickel tapwear and custom mirrored shaving cabinets. Photography by Hcreations.
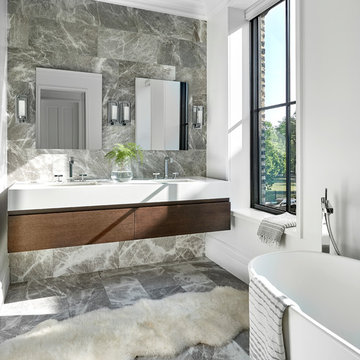
Tony Soluri
シカゴにある中くらいなトランジショナルスタイルのおしゃれなマスターバスルーム (フラットパネル扉のキャビネット、置き型浴槽、グレーのタイル、石タイル、アンダーカウンター洗面器、人工大理石カウンター、グレーの床、濃色木目調キャビネット、白い壁) の写真
シカゴにある中くらいなトランジショナルスタイルのおしゃれなマスターバスルーム (フラットパネル扉のキャビネット、置き型浴槽、グレーのタイル、石タイル、アンダーカウンター洗面器、人工大理石カウンター、グレーの床、濃色木目調キャビネット、白い壁) の写真

INTERIOR
---
-Two-zone heating and cooling system results in higher energy efficiency and quicker warming/cooling times
-Fiberglass and 3.5” spray foam insulation that exceeds industry standards
-Sophisticated hardwood flooring, engineered for an elevated design aesthetic, greater sustainability, and the highest green-build rating, with a 25-year warranty
-Custom cabinetry made from solid wood and plywood for sustainable, quality cabinets in the kitchen and bathroom vanities
-Fisher & Paykel DCS Professional Grade home appliances offer a chef-quality cooking experience everyday
-Designer's choice quartz countertops offer both a luxurious look and excellent durability
-Danze plumbing fixtures throughout the home provide unparalleled quality
-DXV luxury single-piece toilets with significantly higher ratings than typical builder-grade toilets
-Lighting fixtures by Matteo Lighting, a premier lighting company known for its sophisticated and contemporary designs
-All interior paint is designer grade by Benjamin Moore
-Locally sourced and produced, custom-made interior wooden doors with glass inserts
-Spa-style mater bath featuring Italian designer tile and heated flooring
-Lower level flex room plumbed and wired for a secondary kitchen - au pair quarters, expanded generational family space, entertainment floor - you decide!
-Electric car charging
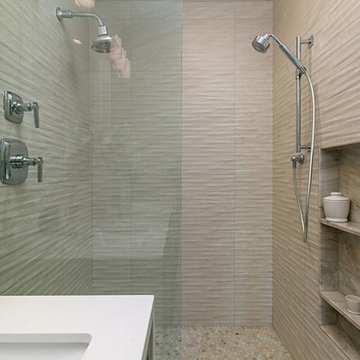
A tall niche positioned 16" off finished floor allows for a footrest for leg shaving and ample storage for all showering accessories.
サンディエゴにある中くらいなトランジショナルスタイルのおしゃれなマスターバスルーム (シェーカースタイル扉のキャビネット、中間色木目調キャビネット、置き型浴槽、アルコーブ型シャワー、分離型トイレ、ベージュのタイル、石タイル、ベージュの壁、セラミックタイルの床、アンダーカウンター洗面器、クオーツストーンの洗面台、ベージュの床、開き戸のシャワー) の写真
サンディエゴにある中くらいなトランジショナルスタイルのおしゃれなマスターバスルーム (シェーカースタイル扉のキャビネット、中間色木目調キャビネット、置き型浴槽、アルコーブ型シャワー、分離型トイレ、ベージュのタイル、石タイル、ベージュの壁、セラミックタイルの床、アンダーカウンター洗面器、クオーツストーンの洗面台、ベージュの床、開き戸のシャワー) の写真
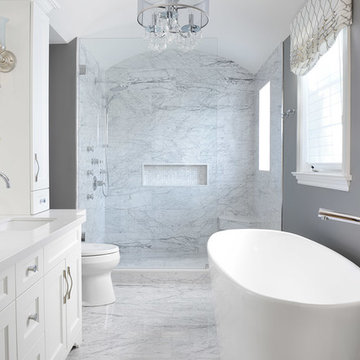
A freestanding tup and a white on white cabinet with marble throughout.
Photo credit: Larry Arnal Photography
Project by Richmond Hill interior design firm Lumar Interiors. Also serving Aurora, Newmarket, King City, Markham, Thornhill, Vaughan, York Region, and the Greater Toronto Area.
For more about Lumar Interiors, click here: https://www.lumarinteriors.com/
To learn more about this project, click here: https://www.lumarinteriors.com/portfolio/royal-york-toronto/

Apron sink and freestanding tub, slate herringbone tile, electric floor heat
バーリントンにある高級な中くらいなカントリー風のおしゃれなマスターバスルーム (家具調キャビネット、中間色木目調キャビネット、置き型浴槽、分離型トイレ、モノトーンのタイル、石タイル、ベージュの壁、スレートの床、一体型シンク、大理石の洗面台) の写真
バーリントンにある高級な中くらいなカントリー風のおしゃれなマスターバスルーム (家具調キャビネット、中間色木目調キャビネット、置き型浴槽、分離型トイレ、モノトーンのタイル、石タイル、ベージュの壁、スレートの床、一体型シンク、大理石の洗面台) の写真
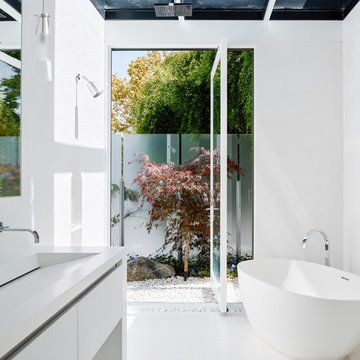
サンフランシスコにある中くらいなモダンスタイルのおしゃれなマスターバスルーム (フラットパネル扉のキャビネット、白いキャビネット、オープン型シャワー、白いタイル、石タイル、白い壁、置き型浴槽、一体型シンク、オープンシャワー、白い床) の写真
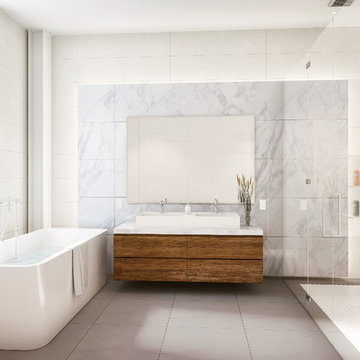
Plenty of space serenity and tranquility were the inspiration for the master bath. Marble accents the master bathroom walls, while large slab matte porcelain tiles are the backdrop to the reclaimed wood vanity and ceilings. Hansgrohe rain and hand showers are featured. Secondary baths feature Refin IT wood plank floors and Kohler bathtubs.
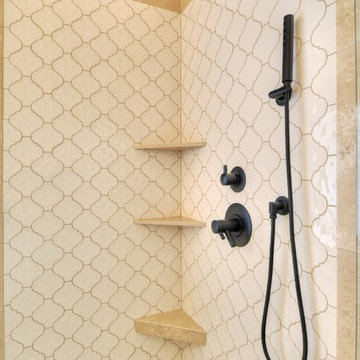
Amazing Mediterranean Style Bathroom with Dark Cheery Cabinets, Beautiful Travertine Floor & Countertops. Beautiful Freestanding Tub with matching sinks and a Spa Shower really make this an Exquisite space.

Doublespace Photography
オタワにある中くらいなコンテンポラリースタイルのおしゃれなマスターバスルーム (ベッセル式洗面器、フラットパネル扉のキャビネット、中間色木目調キャビネット、クオーツストーンの洗面台、ベージュのタイル、石タイル、置き型浴槽、洗い場付きシャワー、ベージュの床、オープンシャワー、白い洗面カウンター) の写真
オタワにある中くらいなコンテンポラリースタイルのおしゃれなマスターバスルーム (ベッセル式洗面器、フラットパネル扉のキャビネット、中間色木目調キャビネット、クオーツストーンの洗面台、ベージュのタイル、石タイル、置き型浴槽、洗い場付きシャワー、ベージュの床、オープンシャワー、白い洗面カウンター) の写真

The goal of this project was to upgrade the builder grade finishes and create an ergonomic space that had a contemporary feel. This bathroom transformed from a standard, builder grade bathroom to a contemporary urban oasis. This was one of my favorite projects, I know I say that about most of my projects but this one really took an amazing transformation. By removing the walls surrounding the shower and relocating the toilet it visually opened up the space. Creating a deeper shower allowed for the tub to be incorporated into the wet area. Adding a LED panel in the back of the shower gave the illusion of a depth and created a unique storage ledge. A custom vanity keeps a clean front with different storage options and linear limestone draws the eye towards the stacked stone accent wall.
Houzz Write Up: https://www.houzz.com/magazine/inside-houzz-a-chopped-up-bathroom-goes-streamlined-and-swank-stsetivw-vs~27263720
The layout of this bathroom was opened up to get rid of the hallway effect, being only 7 foot wide, this bathroom needed all the width it could muster. Using light flooring in the form of natural lime stone 12x24 tiles with a linear pattern, it really draws the eye down the length of the room which is what we needed. Then, breaking up the space a little with the stone pebble flooring in the shower, this client enjoyed his time living in Japan and wanted to incorporate some of the elements that he appreciated while living there. The dark stacked stone feature wall behind the tub is the perfect backdrop for the LED panel, giving the illusion of a window and also creates a cool storage shelf for the tub. A narrow, but tasteful, oval freestanding tub fit effortlessly in the back of the shower. With a sloped floor, ensuring no standing water either in the shower floor or behind the tub, every thought went into engineering this Atlanta bathroom to last the test of time. With now adequate space in the shower, there was space for adjacent shower heads controlled by Kohler digital valves. A hand wand was added for use and convenience of cleaning as well. On the vanity are semi-vessel sinks which give the appearance of vessel sinks, but with the added benefit of a deeper, rounded basin to avoid splashing. Wall mounted faucets add sophistication as well as less cleaning maintenance over time. The custom vanity is streamlined with drawers, doors and a pull out for a can or hamper.
A wonderful project and equally wonderful client. I really enjoyed working with this client and the creative direction of this project.
Brushed nickel shower head with digital shower valve, freestanding bathtub, curbless shower with hidden shower drain, flat pebble shower floor, shelf over tub with LED lighting, gray vanity with drawer fronts, white square ceramic sinks, wall mount faucets and lighting under vanity. Hidden Drain shower system. Atlanta Bathroom.
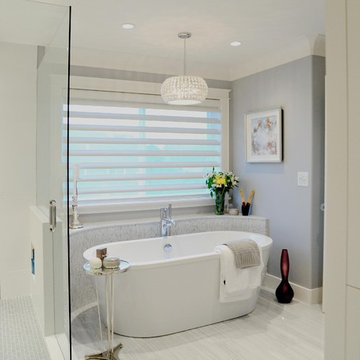
A serene bathroom with beautiful grey tiled floor, freestanding bathtub and chrome details.
Photography by Vicky Tan
バンクーバーにある高級な中くらいなトラディショナルスタイルのおしゃれなマスターバスルーム (置き型浴槽、コーナー設置型シャワー、白いタイル、石タイル、大理石の床、アンダーカウンター洗面器) の写真
バンクーバーにある高級な中くらいなトラディショナルスタイルのおしゃれなマスターバスルーム (置き型浴槽、コーナー設置型シャワー、白いタイル、石タイル、大理石の床、アンダーカウンター洗面器) の写真

OASIS VÉGÉTALE
Rénovation complète d'une salle de bain, on transforme une ancienne cuisine en salle de bain.
Une ambiance zen pour favoriser le bien-être et inciter à la détente.
Décoration épurée, matériaux naturels et chaleureux, jeux de textures, éclairage tamisé ... et pour apporter un esprit "jungle" et favoriser l'évasion on fait rentrer des plantes vertes grâce au magnifique mur végétal qui fait écho au palmier du jardin.
Baignoire ilot, design et confortable qui invite au repos et à la détente
Prêt pour une bulle de détente ?

Master bathroom with walk-in wet room featuring MTI Elise Soaking Tub. Floating maple his and her vanities with onyx finish countertops. Greyon basalt stone in the shower. Cloud limestone on the floor.
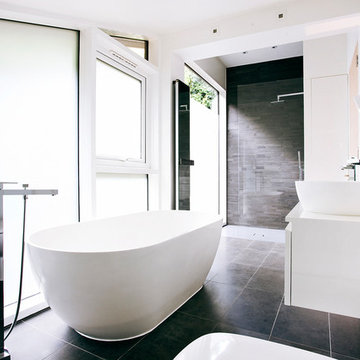
サリーにある中くらいなモダンスタイルのおしゃれなマスターバスルーム (フラットパネル扉のキャビネット、白いキャビネット、置き型浴槽、白い壁、ベッセル式洗面器、黒い床、バリアフリー、黒いタイル、石タイル、オープンシャワー) の写真
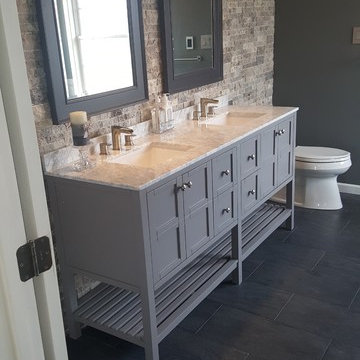
ワシントンD.C.にあるお手頃価格の中くらいなトランジショナルスタイルのおしゃれなマスターバスルーム (シェーカースタイル扉のキャビネット、グレーのキャビネット、置き型浴槽、コーナー設置型シャワー、分離型トイレ、グレーのタイル、石タイル、グレーの壁、スレートの床、アンダーカウンター洗面器、ソープストーンの洗面台、グレーの床、開き戸のシャワー) の写真
中くらいな浴室・バスルーム (置き型浴槽、石タイル) の写真
1
