浴室
絞り込み:
資材コスト
並び替え:今日の人気順
写真 1〜20 枚目(全 7,232 枚)
1/4

Photography by Michael J. Lee
ボストンにあるラグジュアリーな広いトランジショナルスタイルのおしゃれなマスターバスルーム (落し込みパネル扉のキャビネット、グレーのキャビネット、置き型浴槽、アルコーブ型シャワー、一体型トイレ 、グレーの壁、大理石の床、アンダーカウンター洗面器、大理石の洗面台、白い床、開き戸のシャワー) の写真
ボストンにあるラグジュアリーな広いトランジショナルスタイルのおしゃれなマスターバスルーム (落し込みパネル扉のキャビネット、グレーのキャビネット、置き型浴槽、アルコーブ型シャワー、一体型トイレ 、グレーの壁、大理石の床、アンダーカウンター洗面器、大理石の洗面台、白い床、開き戸のシャワー) の写真

ロサンゼルスにある広いビーチスタイルのおしゃれなマスターバスルーム (家具調キャビネット、淡色木目調キャビネット、置き型浴槽、アルコーブ型シャワー、グレーの壁、大理石の床、アンダーカウンター洗面器、大理石の洗面台、マルチカラーの床、マルチカラーの洗面カウンター) の写真

In this farmhouse inspired bathroom there are four different patterns in just this one shot. The key to it all working is color! Using the same colors in all four, makes this bath look cohesive and fun, without being too busy. The gold in the accent tile ties in with the gold in the wallpaper, and the white ties all four together. By keeping a neutral gray on the wall and vanity, the eye has time to rest making this bath a real stunner!

You wouldn't even recognize the spaces if you saw them before construction. The end result is a spa master bath and pool bath that reflect the client's style and makes them happy every day. In the master bath the double vanity offers lots of storage and organization for each including a vanity tower with outlets inside for storing toiletries plus all the items that need to set on chargers. The separate toilet room now has extra storage over the toilet for added convenience. The freestanding tub is nestled into a cozy corner and ready for luxuriating. Then tucked behind a new wall is the spa steam shower with full privacy from the door to the master bedroom. Before, when you'd open the door from the bedroom every detail of the bathroom occupants was on full display.
In the downstairs pool bath, we opened up a wall that used to separate the vanity from the wet room giving room for a larger vanity and more open space. Handcrafted tile, glass mosaic and unique porcelain tile adds personality and some sparkle. (Photo credit; Shawn Lober Construction)

This 2-story home includes a 3- car garage with mudroom entry, an inviting front porch with decorative posts, and a screened-in porch. The home features an open floor plan with 10’ ceilings on the 1st floor and impressive detailing throughout. A dramatic 2-story ceiling creates a grand first impression in the foyer, where hardwood flooring extends into the adjacent formal dining room elegant coffered ceiling accented by craftsman style wainscoting and chair rail. Just beyond the Foyer, the great room with a 2-story ceiling, the kitchen, breakfast area, and hearth room share an open plan. The spacious kitchen includes that opens to the breakfast area, quartz countertops with tile backsplash, stainless steel appliances, attractive cabinetry with crown molding, and a corner pantry. The connecting hearth room is a cozy retreat that includes a gas fireplace with stone surround and shiplap. The floor plan also includes a study with French doors and a convenient bonus room for additional flexible living space. The first-floor owner’s suite boasts an expansive closet, and a private bathroom with a shower, freestanding tub, and double bowl vanity. On the 2nd floor is a versatile loft area overlooking the great room, 2 full baths, and 3 bedrooms with spacious closets.

Master Bathroom Vanity
シカゴにある高級な広いモダンスタイルのおしゃれなマスターバスルーム (フラットパネル扉のキャビネット、グレーのキャビネット、置き型浴槽、アルコーブ型シャワー、白いタイル、磁器タイル、グレーの壁、磁器タイルの床、アンダーカウンター洗面器、白い床、オープンシャワー、グレーの洗面カウンター、洗面台2つ、フローティング洗面台) の写真
シカゴにある高級な広いモダンスタイルのおしゃれなマスターバスルーム (フラットパネル扉のキャビネット、グレーのキャビネット、置き型浴槽、アルコーブ型シャワー、白いタイル、磁器タイル、グレーの壁、磁器タイルの床、アンダーカウンター洗面器、白い床、オープンシャワー、グレーの洗面カウンター、洗面台2つ、フローティング洗面台) の写真

Finished to provide a modern, textural appeal to the wider public for the sale of the home.
クライストチャーチにあるお手頃価格の中くらいなコンテンポラリースタイルのおしゃれなマスターバスルーム (黒いキャビネット、置き型浴槽、アルコーブ型シャワー、モノトーンのタイル、セラミックタイル、グレーの壁、セラミックタイルの床、ベッセル式洗面器、クオーツストーンの洗面台、白い洗面カウンター、洗面台2つ、フローティング洗面台、フラットパネル扉のキャビネット) の写真
クライストチャーチにあるお手頃価格の中くらいなコンテンポラリースタイルのおしゃれなマスターバスルーム (黒いキャビネット、置き型浴槽、アルコーブ型シャワー、モノトーンのタイル、セラミックタイル、グレーの壁、セラミックタイルの床、ベッセル式洗面器、クオーツストーンの洗面台、白い洗面カウンター、洗面台2つ、フローティング洗面台、フラットパネル扉のキャビネット) の写真

ソルトレイクシティにあるラグジュアリーな広いトランジショナルスタイルのおしゃれなマスターバスルーム (グレーのキャビネット、置き型浴槽、アルコーブ型シャワー、分離型トイレ、白いタイル、セラミックタイル、グレーの壁、大理石の床、アンダーカウンター洗面器、クオーツストーンの洗面台、白い床、開き戸のシャワー、白い洗面カウンター、洗面台2つ、造り付け洗面台、シェーカースタイル扉のキャビネット) の写真

他の地域にあるラグジュアリーな広いモダンスタイルのおしゃれなマスターバスルーム (フラットパネル扉のキャビネット、淡色木目調キャビネット、置き型浴槽、アルコーブ型シャワー、ビデ、白いタイル、大理石タイル、グレーの壁、大理石の床、アンダーカウンター洗面器、クオーツストーンの洗面台、白い床、開き戸のシャワー、白い洗面カウンター、トイレ室、洗面台2つ、フローティング洗面台) の写真

The client derived inspiration for her new shower from a photo featuring a multi-colored tile floor. Using this photo, Gayler Design Build custom-designed a shower pan that incorporated six different colors of 4-inch hexagon tiles by Lunada Bay. These tiles were beautifully combined and laid in a “dark to light” pattern effectively transforming the shower into a work of art. Contributing to the room’s classic and timeless bathroom design was the shower walls that were designed in cotton white 3x6 subway tiles with grey grout. An elongated, oversized shower niche completed the look providing just the right space for necessary soap and shampoo bottles.
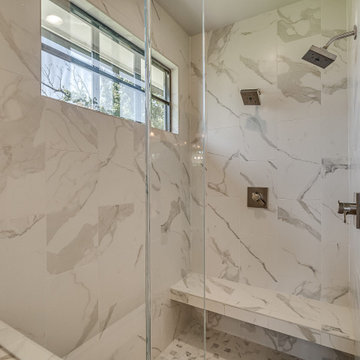
Master bathroom with glass shower door, freestanding tub.
高級な広いカントリー風のおしゃれなマスターバスルーム (シェーカースタイル扉のキャビネット、グレーのキャビネット、置き型浴槽、アルコーブ型シャワー、白いタイル、セラミックタイル、グレーの壁、セラミックタイルの床、アンダーカウンター洗面器、クオーツストーンの洗面台、白い床、開き戸のシャワー、白い洗面カウンター、洗面台2つ、造り付け洗面台) の写真
高級な広いカントリー風のおしゃれなマスターバスルーム (シェーカースタイル扉のキャビネット、グレーのキャビネット、置き型浴槽、アルコーブ型シャワー、白いタイル、セラミックタイル、グレーの壁、セラミックタイルの床、アンダーカウンター洗面器、クオーツストーンの洗面台、白い床、開き戸のシャワー、白い洗面カウンター、洗面台2つ、造り付け洗面台) の写真
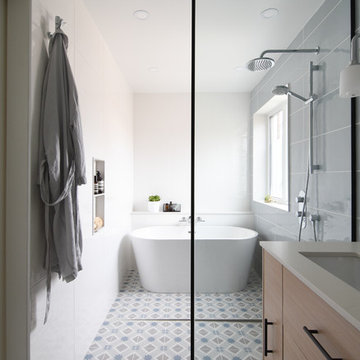
モントリオールにある中くらいな北欧スタイルのおしゃれなマスターバスルーム (フラットパネル扉のキャビネット、淡色木目調キャビネット、アルコーブ型シャワー、グレーのタイル、磁器タイル、グレーの壁、磁器タイルの床、マルチカラーの床、開き戸のシャワー、白い洗面カウンター、置き型浴槽、アンダーカウンター洗面器) の写真
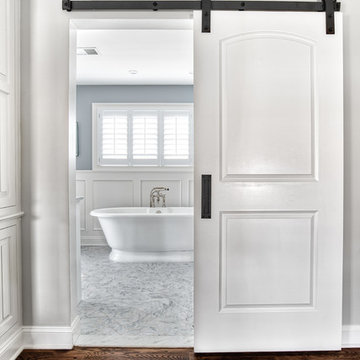
Sliding barn doors are a very popular door style for master bathrooms. They take up no space and the black hardware stands out and gives the room a nice transitional touch.
Photos by Chris Veith
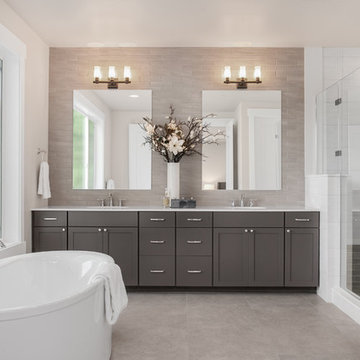
Master Suite bath featuring an oval freestanding tub and double vanity.
シアトルにあるラグジュアリーな広いトラディショナルスタイルのおしゃれなマスターバスルーム (落し込みパネル扉のキャビネット、グレーのキャビネット、置き型浴槽、アルコーブ型シャワー、グレーのタイル、磁器タイル、グレーの壁、磁器タイルの床、アンダーカウンター洗面器、クオーツストーンの洗面台、グレーの床、開き戸のシャワー、白い洗面カウンター) の写真
シアトルにあるラグジュアリーな広いトラディショナルスタイルのおしゃれなマスターバスルーム (落し込みパネル扉のキャビネット、グレーのキャビネット、置き型浴槽、アルコーブ型シャワー、グレーのタイル、磁器タイル、グレーの壁、磁器タイルの床、アンダーカウンター洗面器、クオーツストーンの洗面台、グレーの床、開き戸のシャワー、白い洗面カウンター) の写真

Martin Vecchio Photography
デトロイトにあるお手頃価格の広いビーチスタイルのおしゃれなマスターバスルーム (落し込みパネル扉のキャビネット、白いキャビネット、置き型浴槽、アルコーブ型シャワー、一体型トイレ 、白いタイル、サブウェイタイル、グレーの壁、磁器タイルの床、オーバーカウンターシンク、大理石の洗面台、茶色い床、開き戸のシャワー、白い洗面カウンター) の写真
デトロイトにあるお手頃価格の広いビーチスタイルのおしゃれなマスターバスルーム (落し込みパネル扉のキャビネット、白いキャビネット、置き型浴槽、アルコーブ型シャワー、一体型トイレ 、白いタイル、サブウェイタイル、グレーの壁、磁器タイルの床、オーバーカウンターシンク、大理石の洗面台、茶色い床、開き戸のシャワー、白い洗面カウンター) の写真

他の地域にあるトランジショナルスタイルのおしゃれなマスターバスルーム (落し込みパネル扉のキャビネット、白いキャビネット、置き型浴槽、アルコーブ型シャワー、白いタイル、グレーの壁、淡色無垢フローリング、アンダーカウンター洗面器、茶色い床、開き戸のシャワー、トイレ室) の写真
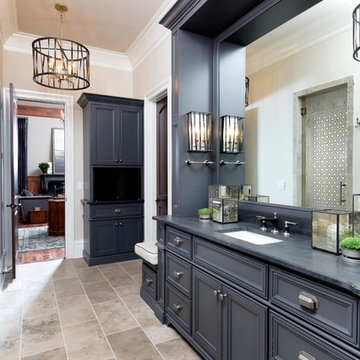
Photographer - Marty Paoletta
ナッシュビルにあるラグジュアリーな広いトラディショナルスタイルのおしゃれなマスターバスルーム (インセット扉のキャビネット、グレーのキャビネット、置き型浴槽、アルコーブ型シャワー、分離型トイレ、白いタイル、セラミックタイル、グレーの壁、セラミックタイルの床、アンダーカウンター洗面器、大理石の洗面台、ベージュの床、開き戸のシャワー) の写真
ナッシュビルにあるラグジュアリーな広いトラディショナルスタイルのおしゃれなマスターバスルーム (インセット扉のキャビネット、グレーのキャビネット、置き型浴槽、アルコーブ型シャワー、分離型トイレ、白いタイル、セラミックタイル、グレーの壁、セラミックタイルの床、アンダーカウンター洗面器、大理石の洗面台、ベージュの床、開き戸のシャワー) の写真

Joe Kwon Photography
シカゴにあるラグジュアリーな広いトランジショナルスタイルのおしゃれなマスターバスルーム (インセット扉のキャビネット、グレーのキャビネット、置き型浴槽、アルコーブ型シャワー、分離型トイレ、白いタイル、セラミックタイル、グレーの壁、大理石の床、アンダーカウンター洗面器、珪岩の洗面台、グレーの床、開き戸のシャワー) の写真
シカゴにあるラグジュアリーな広いトランジショナルスタイルのおしゃれなマスターバスルーム (インセット扉のキャビネット、グレーのキャビネット、置き型浴槽、アルコーブ型シャワー、分離型トイレ、白いタイル、セラミックタイル、グレーの壁、大理石の床、アンダーカウンター洗面器、珪岩の洗面台、グレーの床、開き戸のシャワー) の写真
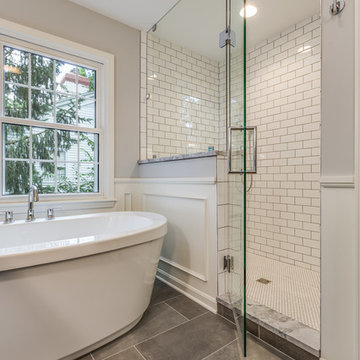
クリーブランドにある広いカントリー風のおしゃれなマスターバスルーム (インセット扉のキャビネット、グレーのキャビネット、置き型浴槽、アルコーブ型シャワー、グレーの壁、磁器タイルの床、アンダーカウンター洗面器、御影石の洗面台、グレーの床、開き戸のシャワー、マルチカラーの洗面カウンター) の写真
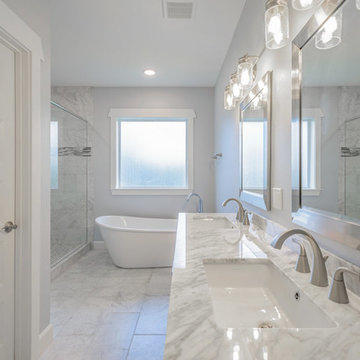
The Sea Breeze | Master Ensuite and Toilet Room | New Home Builders in Tampa Florida
タンパにある高級な中くらいなコンテンポラリースタイルのおしゃれなマスターバスルーム (落し込みパネル扉のキャビネット、グレーのキャビネット、アルコーブ型シャワー、分離型トイレ、グレーのタイル、白いタイル、大理石タイル、グレーの壁、大理石の床、アンダーカウンター洗面器、大理石の洗面台、グレーの床、置き型浴槽、開き戸のシャワー) の写真
タンパにある高級な中くらいなコンテンポラリースタイルのおしゃれなマスターバスルーム (落し込みパネル扉のキャビネット、グレーのキャビネット、アルコーブ型シャワー、分離型トイレ、グレーのタイル、白いタイル、大理石タイル、グレーの壁、大理石の床、アンダーカウンター洗面器、大理石の洗面台、グレーの床、置き型浴槽、開き戸のシャワー) の写真
1