浴室・バスルーム (置き型浴槽、セラミックタイルの床、無垢フローリング、紫の壁) の写真
絞り込み:
資材コスト
並び替え:今日の人気順
写真 1〜20 枚目(全 122 枚)
1/5

This medium-sized bathroom had ample space to create a luxurious bathroom for this young professional couple with 3 young children. My clients really wanted a place to unplug and relax where they could retreat and recharge.
New cabinets were a must with customized interiors to reduce cluttered countertops and make morning routines easier and more organized. We selected Hale Navy for the painted finish with an upscale recessed panel door. Honey bronze hardware is a nice contrast to the navy paint instead of an expected brushed silver. For storage, a grooming center to organize hair dryer, curling iron and brushes keeps everything in place for morning routines. On the opposite, a pull-out organizer outfitted with trays for smaller personal items keeps everything at the fingertips. I included a pull-out hamper to keep laundry and towels off the floor. Another design detail I like to include is drawers in the sink cabinets. It is much better to have drawers notched for the plumbing when organizing bathroom products instead of filling up a large base cabinet.
The room already had beautiful windows and was bathed in natural light from an existing skylight. I enhanced the natural lighting with some recessed can lights, a light in the shower as well as sconces around the mirrored medicine cabinets. The best thing about the medicine cabinets is not only the additional storage but when both doors are opened you can see the back of your head. The inside of the cabinet doors are mirrored. Honey Bronze sconces are perfect lighting at the vanity for makeup and shaving.
A larger shower for my very tall client with a built-in bench was a priority for this bathroom. I recommend stream showers whenever designing a bathroom and my client loved the idea of that feature as a surprise for his wife. Steam adds to the wellness and health aspect of any good bathroom design. We were able to access a small closet space just behind the shower a perfect spot for the steam unit. In addition to the steam, a handheld shower is another “standard” item in our shower designs. I like to locate these near a bench so you can sit while you target sore shoulder and back muscles. Another benefit is the cleanability of the shower walls and being able to take a quick shower without getting your hair wet. The slide bar is just the thing to accommodate different heights.
For Mrs., a tub for soaking and relaxing were the main ingredients required for this remodel. Here I specified a Bain Ultra freestanding tub complete with air massage, chromatherapy, and a heated backrest. The tub filer is floor mounted and adds another element of elegance to the bath. I located the tub in a bay window so the bather can enjoy the beautiful view out of the window. It is also a great way to relax after a round of golf. Either way, both of my clients can enjoy the benefits of this tub.
The tiles selected for the shower and the lower walls of the bathroom are slightly oversized subway tiles in a clean and bright white. The floors are 12x24 porcelain marble. The shower floor features a flat-cut marble pebble tile. Behind the vanity, the wall is tiled with Zellige tile in a herringbone pattern. The colors of the tile connect all the colors used in the bath.
The final touches of elegance and luxury to complete our design, are the soft lilac paint on the walls, the mix of metal materials on the faucets, cabinet hardware, lighting, and yes, an oversized heated towel warmer complete with robe hooks.
This truly is a space for rejuvenation and wellness.
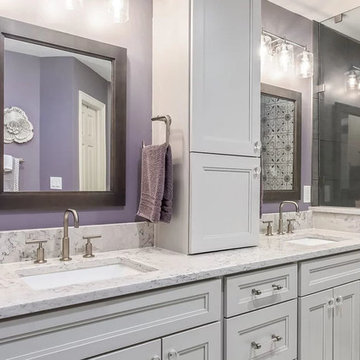
ワシントンD.C.にあるお手頃価格の広いトランジショナルスタイルのおしゃれなマスターバスルーム (フラットパネル扉のキャビネット、白いキャビネット、置き型浴槽、コーナー設置型シャワー、分離型トイレ、マルチカラーのタイル、セラミックタイル、紫の壁、セラミックタイルの床、オーバーカウンターシンク、クオーツストーンの洗面台、グレーの床、シャワーカーテン、白い洗面カウンター) の写真
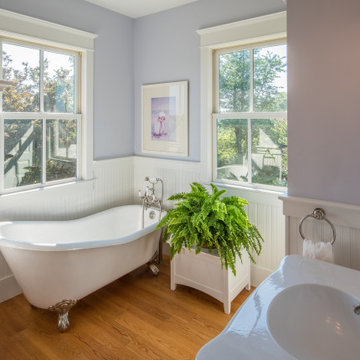
ワシントンD.C.にある高級な広いカントリー風のおしゃれなマスターバスルーム (白いキャビネット、置き型浴槽、紫の壁、無垢フローリング、一体型シンク、茶色い床、白い洗面カウンター、洗面台1つ、独立型洗面台) の写真

タンパにある中くらいなコンテンポラリースタイルのおしゃれなマスターバスルーム (壁付け型シンク、御影石の洗面台、置き型浴槽、ビデ、白いタイル、セラミックタイル、紫の壁、セラミックタイルの床、白い床) の写真
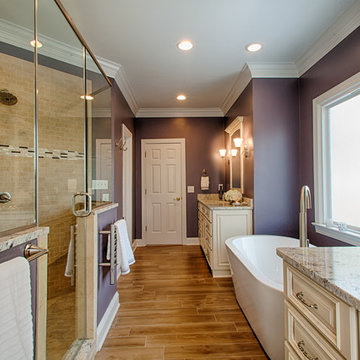
Lili Englehardt
ローリーにある広いトラディショナルスタイルのおしゃれなマスターバスルーム (アンダーカウンター洗面器、家具調キャビネット、白いキャビネット、御影石の洗面台、置き型浴槽、ダブルシャワー、ビデ、茶色いタイル、紫の壁、セラミックタイルの床) の写真
ローリーにある広いトラディショナルスタイルのおしゃれなマスターバスルーム (アンダーカウンター洗面器、家具調キャビネット、白いキャビネット、御影石の洗面台、置き型浴槽、ダブルシャワー、ビデ、茶色いタイル、紫の壁、セラミックタイルの床) の写真
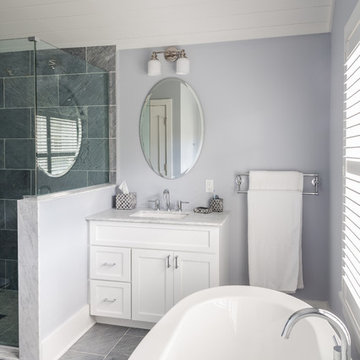
Sequined Asphalt Studios
ニューヨークにある中くらいなコンテンポラリースタイルのおしゃれなマスターバスルーム (シェーカースタイル扉のキャビネット、白いキャビネット、置き型浴槽、アルコーブ型シャワー、分離型トイレ、紫の壁、アンダーカウンター洗面器、大理石の洗面台、セラミックタイルの床) の写真
ニューヨークにある中くらいなコンテンポラリースタイルのおしゃれなマスターバスルーム (シェーカースタイル扉のキャビネット、白いキャビネット、置き型浴槽、アルコーブ型シャワー、分離型トイレ、紫の壁、アンダーカウンター洗面器、大理石の洗面台、セラミックタイルの床) の写真
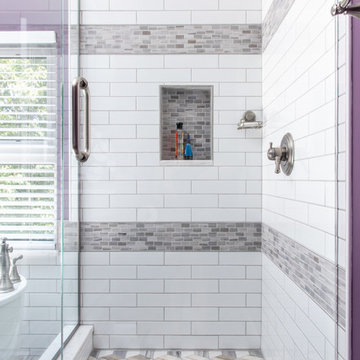
セントルイスにある中くらいなトランジショナルスタイルのおしゃれなマスターバスルーム (落し込みパネル扉のキャビネット、グレーのキャビネット、置き型浴槽、コーナー設置型シャワー、白いタイル、サブウェイタイル、紫の壁、セラミックタイルの床、アンダーカウンター洗面器、クオーツストーンの洗面台、グレーの床、開き戸のシャワー、白い洗面カウンター) の写真
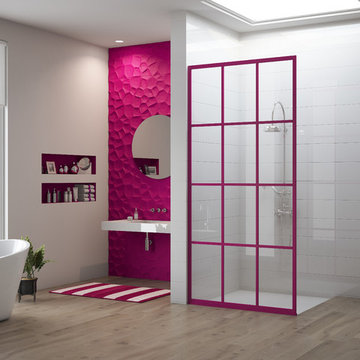
Gridscape Series Colorize Full Divided Light Fixed Panel factory window shower screen featured in eclectic master bath.
Grid Pattern = GS1
Metal Color = Fandango
Glass = Clear
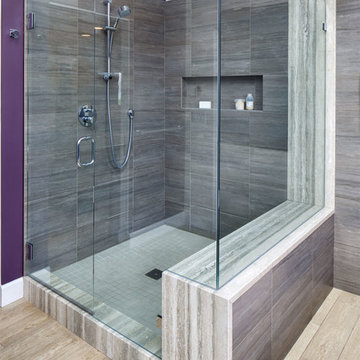
Francis Zera
シアトルにある広いコンテンポラリースタイルのおしゃれなマスターバスルーム (アンダーカウンター洗面器、フラットパネル扉のキャビネット、濃色木目調キャビネット、ライムストーンの洗面台、置き型浴槽、コーナー設置型シャワー、分離型トイレ、グレーのタイル、磁器タイル、紫の壁、セラミックタイルの床) の写真
シアトルにある広いコンテンポラリースタイルのおしゃれなマスターバスルーム (アンダーカウンター洗面器、フラットパネル扉のキャビネット、濃色木目調キャビネット、ライムストーンの洗面台、置き型浴槽、コーナー設置型シャワー、分離型トイレ、グレーのタイル、磁器タイル、紫の壁、セラミックタイルの床) の写真
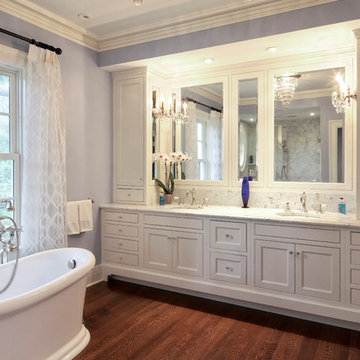
Beautiful marble custom made vanities, historic lighting and the convenience of a wall mounted TV to watch while soaking in the oblong pedestal tub. Photography by Pete Weigley
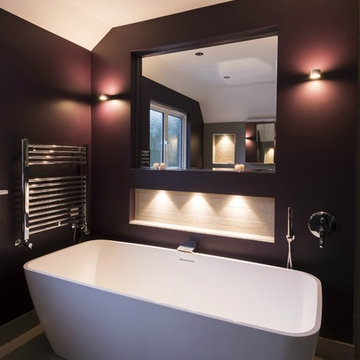
One of our latest projects is a beautiful example of adding colour to the bathroom. The aubergine inspired paint from Farrow & Ball creates a space that can change with your mood. This was achieved by installing ambient lighting to illuminate the feature wall and alcove. The wall mounted bath spout creates a waterfall effect when cascading into the deep bath, adding a luxurious and organic feel to help alleviate the stresses of the day.
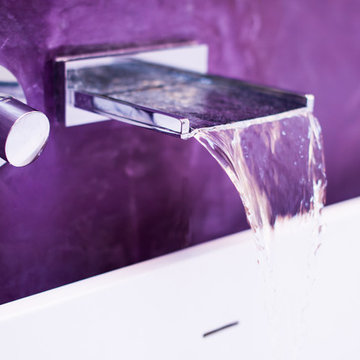
他の地域にあるお手頃価格の広いコンテンポラリースタイルのおしゃれなマスターバスルーム (置き型浴槽、オープン型シャワー、壁掛け式トイレ、黒いタイル、石タイル、紫の壁、セラミックタイルの床、コンソール型シンク) の写真
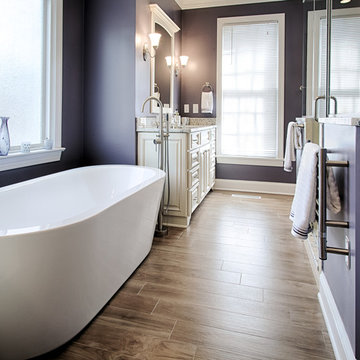
Lili Englehardt
ローリーにある高級な広いトラディショナルスタイルのおしゃれなマスターバスルーム (置き型浴槽、紫の壁、アンダーカウンター洗面器、家具調キャビネット、白いキャビネット、御影石の洗面台、ダブルシャワー、茶色いタイル、セラミックタイルの床、茶色い床) の写真
ローリーにある高級な広いトラディショナルスタイルのおしゃれなマスターバスルーム (置き型浴槽、紫の壁、アンダーカウンター洗面器、家具調キャビネット、白いキャビネット、御影石の洗面台、ダブルシャワー、茶色いタイル、セラミックタイルの床、茶色い床) の写真
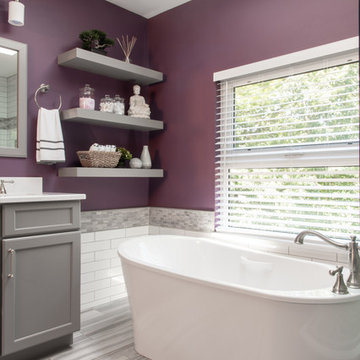
セントルイスにある中くらいなトランジショナルスタイルのおしゃれなマスターバスルーム (落し込みパネル扉のキャビネット、グレーのキャビネット、置き型浴槽、コーナー設置型シャワー、白いタイル、サブウェイタイル、紫の壁、セラミックタイルの床、アンダーカウンター洗面器、クオーツストーンの洗面台、グレーの床、開き戸のシャワー、白い洗面カウンター) の写真
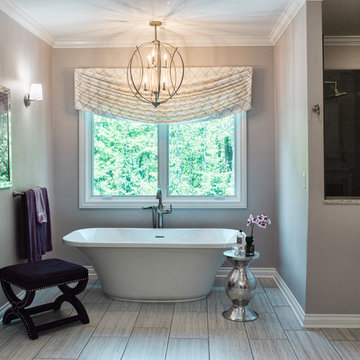
ニューヨークにあるお手頃価格の広いトラディショナルスタイルのおしゃれなマスターバスルーム (家具調キャビネット、白いキャビネット、置き型浴槽、アルコーブ型シャワー、一体型トイレ 、黒いタイル、石タイル、紫の壁、セラミックタイルの床、アンダーカウンター洗面器、御影石の洗面台、グレーの床、オープンシャワー、グレーの洗面カウンター) の写真
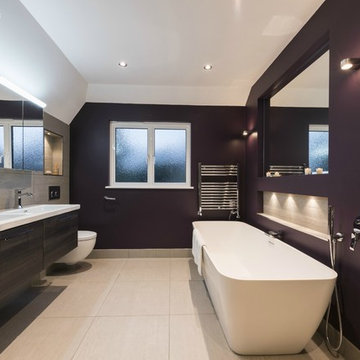
The colour scheme of grey and aubergine for this family bathroom allowed us to use practical yet interesting textiles such as grey concrete effect tiles while adding a focal point in the room with the painted walls by Farrow & Ball, making the bath the star of the show. The walls were illuminated with sleek sconces and recessed LED lights in the alcoves, creating a more relaxed and spa quality when required. The double vanity unit and mirrored cabinets above the sink area provides ample storage offering a luxurious and beautiful finish.
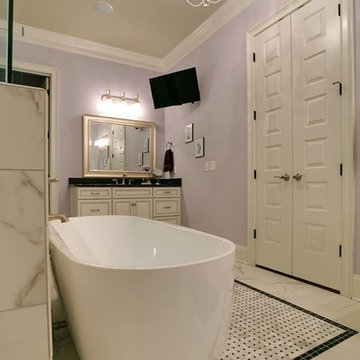
http://HolmesByDesign.com
ナッシュビルにある巨大なコンテンポラリースタイルのおしゃれなマスターバスルーム (オーバーカウンターシンク、レイズドパネル扉のキャビネット、白いキャビネット、御影石の洗面台、アルコーブ型シャワー、一体型トイレ 、ベージュのタイル、セラミックタイル、セラミックタイルの床、置き型浴槽、紫の壁) の写真
ナッシュビルにある巨大なコンテンポラリースタイルのおしゃれなマスターバスルーム (オーバーカウンターシンク、レイズドパネル扉のキャビネット、白いキャビネット、御影石の洗面台、アルコーブ型シャワー、一体型トイレ 、ベージュのタイル、セラミックタイル、セラミックタイルの床、置き型浴槽、紫の壁) の写真
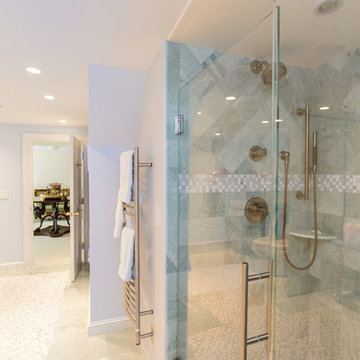
http://211westerlyroad.com/
Introducing a distinctive residence in the coveted Weston Estate's neighborhood. A striking antique mirrored fireplace wall accents the majestic family room. The European elegance of the custom millwork in the entertainment sized dining room accents the recently renovated designer kitchen. Decorative French doors overlook the tiered granite and stone terrace leading to a resort-quality pool, outdoor fireplace, wading pool and hot tub. The library's rich wood paneling, an enchanting music room and first floor bedroom guest suite complete the main floor. The grande master suite has a palatial dressing room, private office and luxurious spa-like bathroom. The mud room is equipped with a dumbwaiter for your convenience. The walk-out entertainment level includes a state-of-the-art home theatre, wine cellar and billiards room that leads to a covered terrace. A semi-circular driveway and gated grounds complete the landscape for the ultimate definition of luxurious living.
Eric Barry Photography
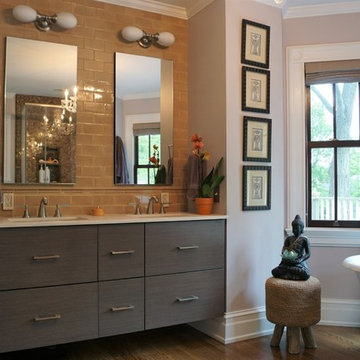
ニューヨークにあるコンテンポラリースタイルのおしゃれな浴室 (フラットパネル扉のキャビネット、グレーのキャビネット、置き型浴槽、茶色いタイル、サブウェイタイル、紫の壁、無垢フローリング、アンダーカウンター洗面器、茶色い床、白い洗面カウンター) の写真
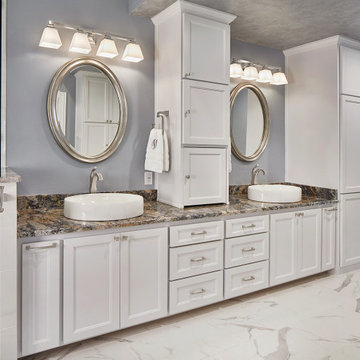
BRY JO Roofing & Remodeling, Plano, Texas, 2021 Regional CotY Award Winner, Residential Bath $50,001 to $75,000
ダラスにある高級な広いトラディショナルスタイルのおしゃれなマスターバスルーム (シェーカースタイル扉のキャビネット、中間色木目調キャビネット、置き型浴槽、コーナー設置型シャワー、紫の壁、セラミックタイルの床、ベッセル式洗面器、クオーツストーンの洗面台、開き戸のシャワー、白い洗面カウンター、洗面台2つ、独立型洗面台) の写真
ダラスにある高級な広いトラディショナルスタイルのおしゃれなマスターバスルーム (シェーカースタイル扉のキャビネット、中間色木目調キャビネット、置き型浴槽、コーナー設置型シャワー、紫の壁、セラミックタイルの床、ベッセル式洗面器、クオーツストーンの洗面台、開き戸のシャワー、白い洗面カウンター、洗面台2つ、独立型洗面台) の写真
浴室・バスルーム (置き型浴槽、セラミックタイルの床、無垢フローリング、紫の壁) の写真
1