黄色い浴室・バスルーム (置き型浴槽、白いタイル) の写真
絞り込み:
資材コスト
並び替え:今日の人気順
写真 1〜20 枚目(全 99 枚)
1/4

Design Objectives:
- Create a restful getaway
- Create updated contemporary feel
- Provide a large soaking tub
- Take advantage of soaring vaulted ceiling to create drama
Special Features
- Ceiling mounted pendant lighting on angled vaulted ceiling
- Wall hung vanities with lighted toe kick
- Custom plinth block provides deck for roman faucet
- Easy to maintain porcelain tile floor & quartz countertops
- Rainhead & personal body sprays in bath
Cabinetry: Jay Rambo, Door style - Torino, Finish - Canadian Oak.
Tile: Main floor - Exedra Calacatta Silk, Shower floor - Exedra Calacatta, Shower walls, plinth & ceiling - Exedra Callacatta Silk
Plumbing: Tub - MTI, Faucets - Danze, Sinks - Kohler, Toilet - Toto
Countertops: Material - Silestone Hanstone Bianco Canvas, Edge profile - Square
Designed by: Susan Klimala, CKD, CBD
Photo by: Dawn Jackman
For more information on kitchen and bath design ideas go to: www.kitchenstudio-ge.com
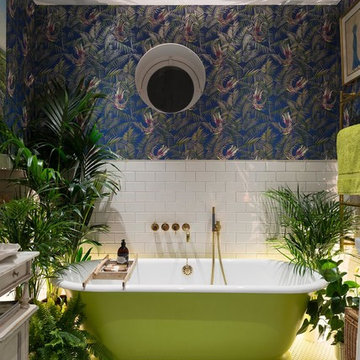
MLR PHOTO
ロンドンにあるエクレクティックスタイルのおしゃれなマスターバスルーム (置き型浴槽、マルチカラーの壁、白いタイル、サブウェイタイル) の写真
ロンドンにあるエクレクティックスタイルのおしゃれなマスターバスルーム (置き型浴槽、マルチカラーの壁、白いタイル、サブウェイタイル) の写真
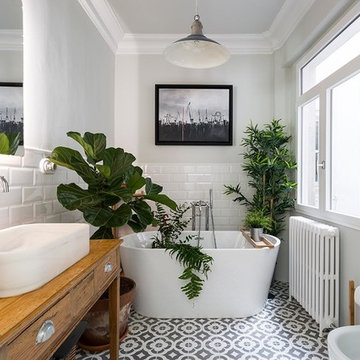
Wifre Meléndrez
他の地域にある中くらいなトランジショナルスタイルのおしゃれなマスターバスルーム (中間色木目調キャビネット、置き型浴槽、白い壁、セラミックタイルの床、ベッセル式洗面器、木製洗面台、マルチカラーの床、白いタイル、サブウェイタイル、フラットパネル扉のキャビネット) の写真
他の地域にある中くらいなトランジショナルスタイルのおしゃれなマスターバスルーム (中間色木目調キャビネット、置き型浴槽、白い壁、セラミックタイルの床、ベッセル式洗面器、木製洗面台、マルチカラーの床、白いタイル、サブウェイタイル、フラットパネル扉のキャビネット) の写真

ケントにある高級な広いコンテンポラリースタイルのおしゃれな子供用バスルーム (フラットパネル扉のキャビネット、置き型浴槽、オープン型シャワー、壁掛け式トイレ、白いタイル、大理石タイル、青い壁、大理石の床、大理石の洗面台、白い床、オープンシャワー、アクセントウォール、洗面台1つ、独立型洗面台) の写真

A beautiful tiled shower utilizing the "wood look" tile to create a natural and organic feel. A shower niche and bench both use the same honey coloured tile to create a cohesive look. A creamy white coloured shower floor brings together the look. The black shower fixtures add some drama to the design.
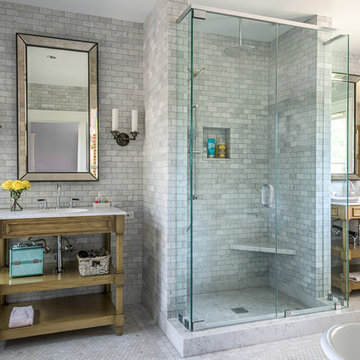
Peter Molick Photography
ヒューストンにある高級な中くらいなトラディショナルスタイルのおしゃれなマスターバスルーム (コーナー設置型シャワー、白いタイル、グレーのタイル、モザイクタイル、淡色木目調キャビネット、置き型浴槽、石タイル、アンダーカウンター洗面器、珪岩の洗面台、白い床、開き戸のシャワー) の写真
ヒューストンにある高級な中くらいなトラディショナルスタイルのおしゃれなマスターバスルーム (コーナー設置型シャワー、白いタイル、グレーのタイル、モザイクタイル、淡色木目調キャビネット、置き型浴槽、石タイル、アンダーカウンター洗面器、珪岩の洗面台、白い床、開き戸のシャワー) の写真
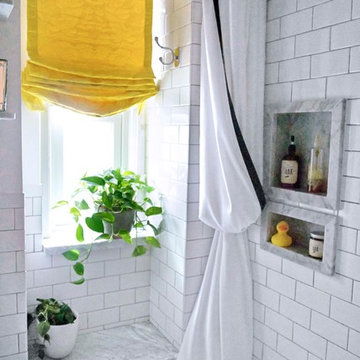
Mollie Vogt-Welch
ニューヨークにある低価格の小さなトランジショナルスタイルのおしゃれなマスターバスルーム (アンダーカウンター洗面器、黒いキャビネット、大理石の洗面台、置き型浴槽、シャワー付き浴槽 、一体型トイレ 、白いタイル、サブウェイタイル、白い壁、磁器タイルの床) の写真
ニューヨークにある低価格の小さなトランジショナルスタイルのおしゃれなマスターバスルーム (アンダーカウンター洗面器、黒いキャビネット、大理石の洗面台、置き型浴槽、シャワー付き浴槽 、一体型トイレ 、白いタイル、サブウェイタイル、白い壁、磁器タイルの床) の写真

Fireplace Sales Phoenix
フェニックスにあるお手頃価格の中くらいなモダンスタイルのおしゃれなマスターバスルーム (置き型浴槽、グレーのタイル、白いタイル、大理石タイル、グレーの壁、セラミックタイルの床、大理石の洗面台、グレーの床) の写真
フェニックスにあるお手頃価格の中くらいなモダンスタイルのおしゃれなマスターバスルーム (置き型浴槽、グレーのタイル、白いタイル、大理石タイル、グレーの壁、セラミックタイルの床、大理石の洗面台、グレーの床) の写真
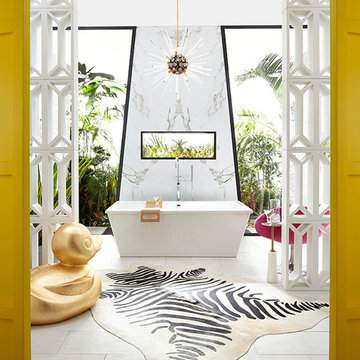
Timeless Palm Springs glamour meets modern in Pulp Design Studios' bathroom design created for the DXV Design Panel 2016. The design is one of four created by an elite group of celebrated designers for DXV's national ad campaign. Faced with the challenge of creating a beautiful space from nothing but an empty stage, Beth and Carolina paired mid-century touches with bursts of colors and organic patterns. The result is glamorous with touches of quirky fun -- the definition of splendid living.

カンザスシティにある高級な中くらいなトランジショナルスタイルのおしゃれなマスターバスルーム (白いキャビネット、置き型浴槽、バリアフリー、分離型トイレ、白いタイル、磁器タイル、青い壁、磁器タイルの床、アンダーカウンター洗面器、クオーツストーンの洗面台、マルチカラーの床、開き戸のシャワー、グレーの洗面カウンター、シャワーベンチ、洗面台2つ、造り付け洗面台、白い天井、シェーカースタイル扉のキャビネット) の写真

This project was done in historical house from the 1920's and we tried to keep the mid central style with vintage vanity, single sink faucet that coming out from the wall, the same for the rain fall shower head valves. the shower was wide enough to have two showers, one on each side with two shampoo niches. we had enough space to add free standing tub with vintage style faucet and sprayer.

Basement master bathroom needed major style update including new closets, lighting, and a brand new bathroom. Large drop-in tub taking up too much space replaced by freestanding tub with floor mounted tub filler. Large two person shower with matte black fixtures. Furniture style vanity. Large hex tile floors.
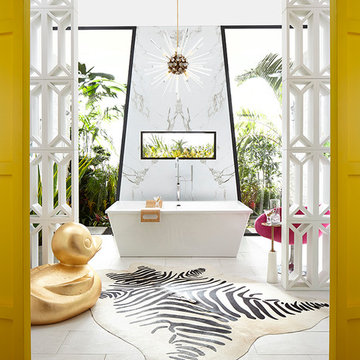
Timeless Palm Springs glamour meets modern in Pulp Design Studios' bathroom design created for the DXV Design Panel 2016. The design is one of four created by an elite group of celebrated designers for DXV's national ad campaign. Faced with the challenge of creating a beautiful space from nothing but an empty stage, Beth and Carolina paired mid-century touches with bursts of colors and organic patterns. The result is glamorous with touches of quirky fun -- the definition of splendid living.

Автор проекта архитектор Оксана Олейник,
Фото Сергей Моргунов,
Дизайнер по текстилю Вера Кузина,
Стилист Евгения Шуэр
モスクワにあるお手頃価格の中くらいなエクレクティックスタイルのおしゃれなマスターバスルーム (黒いキャビネット、置き型浴槽、白いタイル、マルチカラーの床、白い壁、コンソール型シンク、フラットパネル扉のキャビネット) の写真
モスクワにあるお手頃価格の中くらいなエクレクティックスタイルのおしゃれなマスターバスルーム (黒いキャビネット、置き型浴槽、白いタイル、マルチカラーの床、白い壁、コンソール型シンク、フラットパネル扉のキャビネット) の写真
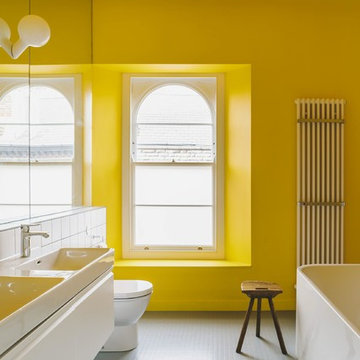
Brett Charles
他の地域にあるコンテンポラリースタイルのおしゃれな浴室 (フラットパネル扉のキャビネット、白いキャビネット、置き型浴槽、一体型トイレ 、白いタイル、黄色い壁、コンソール型シンク、グレーの床) の写真
他の地域にあるコンテンポラリースタイルのおしゃれな浴室 (フラットパネル扉のキャビネット、白いキャビネット、置き型浴槽、一体型トイレ 、白いタイル、黄色い壁、コンソール型シンク、グレーの床) の写真
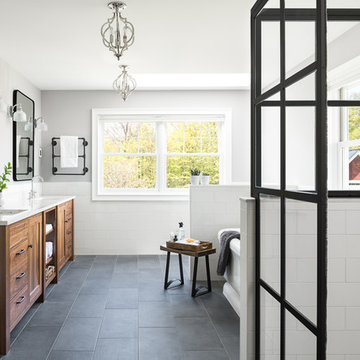
Photo by Ryan Bent
バーリントンにある中くらいなビーチスタイルのおしゃれなマスターバスルーム (中間色木目調キャビネット、置き型浴槽、ビデ、白いタイル、セラミックタイル、磁器タイルの床、アンダーカウンター洗面器、グレーの床、引戸のシャワー、マルチカラーの洗面カウンター、フラットパネル扉のキャビネット) の写真
バーリントンにある中くらいなビーチスタイルのおしゃれなマスターバスルーム (中間色木目調キャビネット、置き型浴槽、ビデ、白いタイル、セラミックタイル、磁器タイルの床、アンダーカウンター洗面器、グレーの床、引戸のシャワー、マルチカラーの洗面カウンター、フラットパネル扉のキャビネット) の写真
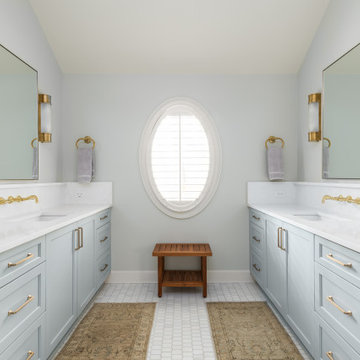
Our clients vision for their new master bathroom was a calm, well thought out space. A large walk in shower with shower head and handheld will certainly feel relaxing at the end of the day.

When a world class sailing champion approached us to design a Newport home for his family, with lodging for his sailing crew, we set out to create a clean, light-filled modern home that would integrate with the natural surroundings of the waterfront property, and respect the character of the historic district.
Our approach was to make the marine landscape an integral feature throughout the home. One hundred eighty degree views of the ocean from the top floors are the result of the pinwheel massing. The home is designed as an extension of the curvilinear approach to the property through the woods and reflects the gentle undulating waterline of the adjacent saltwater marsh. Floodplain regulations dictated that the primary occupied spaces be located significantly above grade; accordingly, we designed the first and second floors on a stone “plinth” above a walk-out basement with ample storage for sailing equipment. The curved stone base slopes to grade and houses the shallow entry stair, while the same stone clads the interior’s vertical core to the roof, along which the wood, glass and stainless steel stair ascends to the upper level.
One critical programmatic requirement was enough sleeping space for the sailing crew, and informal party spaces for the end of race-day gatherings. The private master suite is situated on one side of the public central volume, giving the homeowners views of approaching visitors. A “bedroom bar,” designed to accommodate a full house of guests, emerges from the other side of the central volume, and serves as a backdrop for the infinity pool and the cove beyond.
Also essential to the design process was ecological sensitivity and stewardship. The wetlands of the adjacent saltwater marsh were designed to be restored; an extensive geo-thermal heating and cooling system was implemented; low carbon footprint materials and permeable surfaces were used where possible. Native and non-invasive plant species were utilized in the landscape. The abundance of windows and glass railings maximize views of the landscape, and, in deference to the adjacent bird sanctuary, bird-friendly glazing was used throughout.
Photo: Michael Moran/OTTO Photography
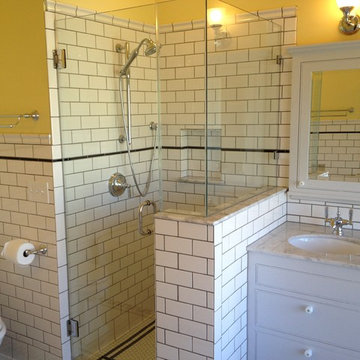
シアトルにある中くらいなトラディショナルスタイルのおしゃれなマスターバスルーム (シェーカースタイル扉のキャビネット、白いキャビネット、置き型浴槽、コーナー設置型シャワー、分離型トイレ、白いタイル、サブウェイタイル、黄色い壁、モザイクタイル、アンダーカウンター洗面器、大理石の洗面台、白い床、開き戸のシャワー) の写真
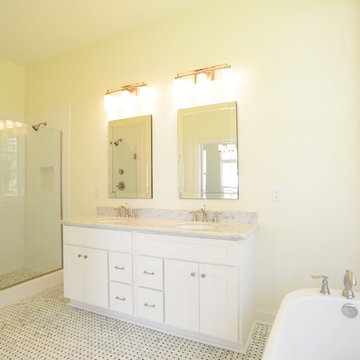
ニューオリンズにある中くらいなトラディショナルスタイルのおしゃれなマスターバスルーム (アンダーカウンター洗面器、シェーカースタイル扉のキャビネット、白いキャビネット、大理石の洗面台、置き型浴槽、ダブルシャワー、一体型トイレ 、白いタイル、大理石の床) の写真
黄色い浴室・バスルーム (置き型浴槽、白いタイル) の写真
1