浴室・バスルーム (置き型浴槽、白い天井、ベージュのタイル) の写真
絞り込み:
資材コスト
並び替え:今日の人気順
写真 1〜20 枚目(全 160 枚)
1/4
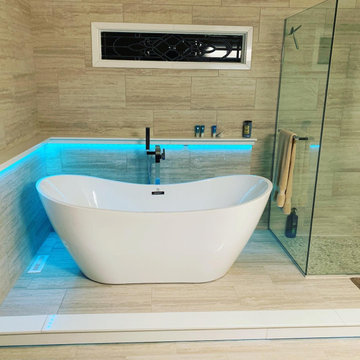
シャーロットにある広いモダンスタイルのおしゃれなマスターバスルーム (置き型浴槽、洗い場付きシャワー、ベージュのタイル、ベージュの壁、木目調タイルの床、ベージュの床、開き戸のシャワー、三角天井、白い天井) の写真

Reconfiguration of a dilapidated bathroom and separate toilet in a Victorian house in Walthamstow village.
The original toilet was situated straight off of the landing space and lacked any privacy as it opened onto the landing. The original bathroom was separate from the WC with the entrance at the end of the landing. To get to the rear bedroom meant passing through the bathroom which was not ideal. The layout was reconfigured to create a family bathroom which incorporated a walk-in shower where the original toilet had been and freestanding bath under a large sash window. The new bathroom is slightly slimmer than the original this is to create a short corridor leading to the rear bedroom.
The ceiling was removed and the joists exposed to create the feeling of a larger space. A rooflight sits above the walk-in shower and the room is flooded with natural daylight. Hanging plants are hung from the exposed beams bringing nature and a feeling of calm tranquility into the space.
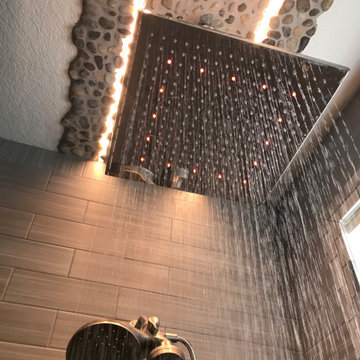
ミネアポリスにある中くらいなラスティックスタイルのおしゃれなマスターバスルーム (置き型浴槽、洗い場付きシャワー、ベージュのタイル、グレーのタイル、磁器タイル、玉石タイル、マルチカラーの床、オープンシャワー、ニッチ、白い天井) の写真
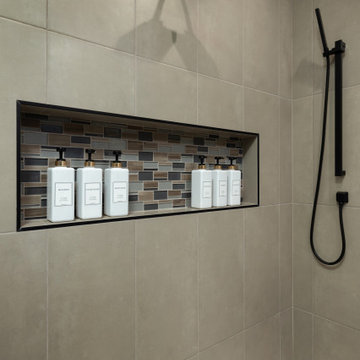
Master Bathroom Lighting: Black Metal Banded Lantern and Glass Cylinder Pendant Lights | Master Bathroom Vanity: Custom Built Dark Brown Wood with Copper Drawer and Door Pulls; Fantasy Macaubas Quartzite Countertop; White Porcelain Undermount Sinks; Black Matte Wall-mounted Faucets; Three Rectangular Black Framed Mirrors | Master Bathroom Backsplash: Blue-Grey Multi-color Glass Tile | Master Bathroom Tub: Freestanding Bathtub with Matte Black Hardware | Master Bathroom Shower: Large Format Porcelain Tile with Blue-Grey Multi-color Glass Tile Shower Niche, Glass Shower Surround, and Matte Black Shower Hardware | Master Bathroom Wall Color: Blue-Grey | Master Bathroom Flooring: Pebble Tile
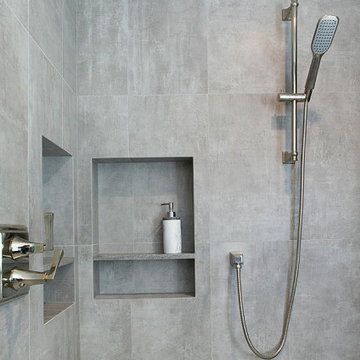
Two shower niches and a shower bench were included for safety and convenience.
サンフランシスコにある広いトランジショナルスタイルのおしゃれなマスターバスルーム (落し込みパネル扉のキャビネット、グレーのキャビネット、置き型浴槽、アルコーブ型シャワー、一体型トイレ 、ベージュのタイル、大理石タイル、白い壁、磁器タイルの床、アンダーカウンター洗面器、クオーツストーンの洗面台、グレーの床、開き戸のシャワー、マルチカラーの洗面カウンター、ニッチ、洗面台2つ、造り付け洗面台、白い天井) の写真
サンフランシスコにある広いトランジショナルスタイルのおしゃれなマスターバスルーム (落し込みパネル扉のキャビネット、グレーのキャビネット、置き型浴槽、アルコーブ型シャワー、一体型トイレ 、ベージュのタイル、大理石タイル、白い壁、磁器タイルの床、アンダーカウンター洗面器、クオーツストーンの洗面台、グレーの床、開き戸のシャワー、マルチカラーの洗面カウンター、ニッチ、洗面台2つ、造り付け洗面台、白い天井) の写真
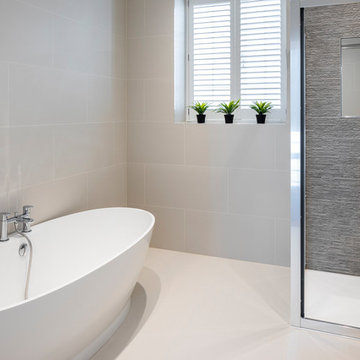
Bathroom with separate shower and a free standing oval bathtub.
Photo by Chris Snook
ロンドンにあるお手頃価格の中くらいなモダンスタイルのおしゃれな浴室 (落し込みパネル扉のキャビネット、茶色いキャビネット、置き型浴槽、アルコーブ型シャワー、ベージュのタイル、磁器タイル、ベージュの壁、磁器タイルの床、一体型シンク、ベージュの床、開き戸のシャワー、白い天井) の写真
ロンドンにあるお手頃価格の中くらいなモダンスタイルのおしゃれな浴室 (落し込みパネル扉のキャビネット、茶色いキャビネット、置き型浴槽、アルコーブ型シャワー、ベージュのタイル、磁器タイル、ベージュの壁、磁器タイルの床、一体型シンク、ベージュの床、開き戸のシャワー、白い天井) の写真
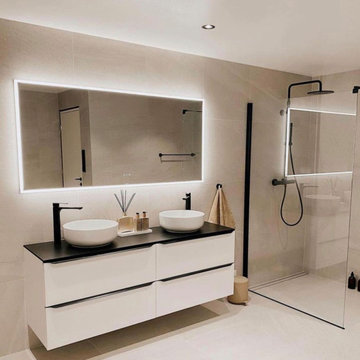
ヒューストンにある広いモダンスタイルのおしゃれなマスターバスルーム (フラットパネル扉のキャビネット、白いキャビネット、置き型浴槽、洗い場付きシャワー、ベージュのタイル、石タイル、ベージュの壁、磁器タイルの床、ベッセル式洗面器、人工大理石カウンター、ベージュの床、開き戸のシャワー、黒い洗面カウンター、洗面台2つ、フローティング洗面台、白い天井) の写真
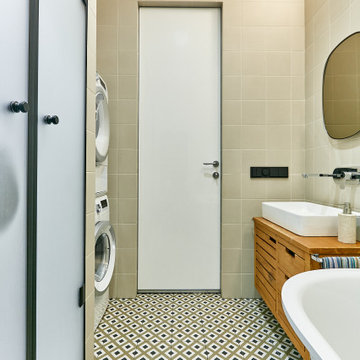
モスクワにあるお手頃価格の小さなコンテンポラリースタイルのおしゃれなマスターバスルーム (フラットパネル扉のキャビネット、淡色木目調キャビネット、置き型浴槽、洗い場付きシャワー、ベージュのタイル、セラミックタイル、ベージュの壁、セラミックタイルの床、ベッセル式洗面器、木製洗面台、マルチカラーの床、開き戸のシャワー、洗面台1つ、独立型洗面台、白い天井) の写真
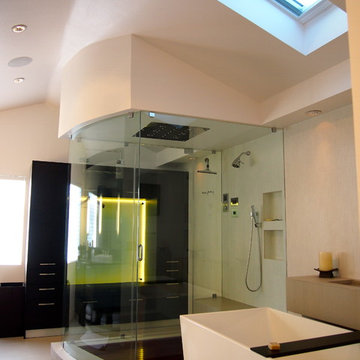
Complete Master Bathroom Remodel
ロサンゼルスにある高級な広いモダンスタイルのおしゃれなマスターバスルーム (フラットパネル扉のキャビネット、濃色木目調キャビネット、置き型浴槽、洗い場付きシャワー、壁掛け式トイレ、ベージュのタイル、ベージュの壁、磁器タイルの床、アンダーカウンター洗面器、クオーツストーンの洗面台、白い床、開き戸のシャワー、白い洗面カウンター、洗面台2つ、フローティング洗面台、三角天井、白い天井) の写真
ロサンゼルスにある高級な広いモダンスタイルのおしゃれなマスターバスルーム (フラットパネル扉のキャビネット、濃色木目調キャビネット、置き型浴槽、洗い場付きシャワー、壁掛け式トイレ、ベージュのタイル、ベージュの壁、磁器タイルの床、アンダーカウンター洗面器、クオーツストーンの洗面台、白い床、開き戸のシャワー、白い洗面カウンター、洗面台2つ、フローティング洗面台、三角天井、白い天井) の写真
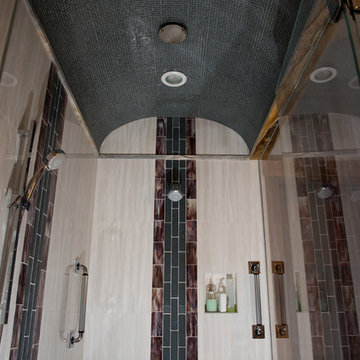
A stunning combination of ceramic, glass and porcelain tiles give this bathroom visual interest. Shower components by Graff, towel bar by ICO, shower seat from Mr. Steam and grab bar by Rubinet.
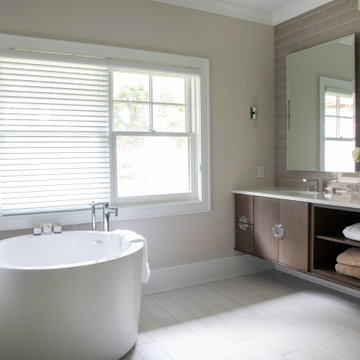
www.genevacabinet.com - Lake Geneva, WI - Primary bath with freestanding modern tub and floating vanity.
ミルウォーキーにある高級な広いトラディショナルスタイルのおしゃれなマスターバスルーム (フラットパネル扉のキャビネット、濃色木目調キャビネット、置き型浴槽、アルコーブ型シャワー、ベージュのタイル、磁器タイル、ベージュの壁、磁器タイルの床、アンダーカウンター洗面器、珪岩の洗面台、ベージュの床、開き戸のシャワー、白い洗面カウンター、洗面台2つ、フローティング洗面台、白い天井) の写真
ミルウォーキーにある高級な広いトラディショナルスタイルのおしゃれなマスターバスルーム (フラットパネル扉のキャビネット、濃色木目調キャビネット、置き型浴槽、アルコーブ型シャワー、ベージュのタイル、磁器タイル、ベージュの壁、磁器タイルの床、アンダーカウンター洗面器、珪岩の洗面台、ベージュの床、開き戸のシャワー、白い洗面カウンター、洗面台2つ、フローティング洗面台、白い天井) の写真
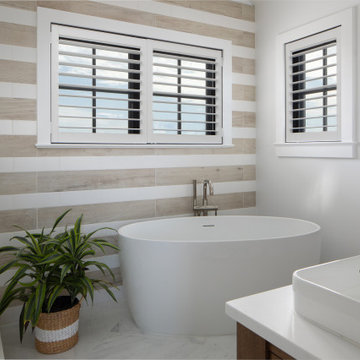
Master Bath
ニューヨークにあるラグジュアリーな中くらいなビーチスタイルのおしゃれなマスターバスルーム (濃色木目調キャビネット、置き型浴槽、コーナー設置型シャワー、ベージュのタイル、セラミックタイル、ベージュの壁、大理石の床、ベッセル式洗面器、クオーツストーンの洗面台、グレーの床、開き戸のシャワー、白い洗面カウンター、洗面台2つ、造り付け洗面台、三角天井、白い天井) の写真
ニューヨークにあるラグジュアリーな中くらいなビーチスタイルのおしゃれなマスターバスルーム (濃色木目調キャビネット、置き型浴槽、コーナー設置型シャワー、ベージュのタイル、セラミックタイル、ベージュの壁、大理石の床、ベッセル式洗面器、クオーツストーンの洗面台、グレーの床、開き戸のシャワー、白い洗面カウンター、洗面台2つ、造り付け洗面台、三角天井、白い天井) の写真
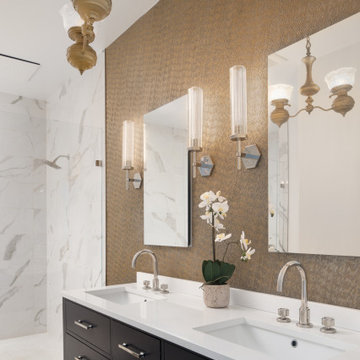
We completely gutted and renovated this DC rowhouse and added a three-story rear addition and a roof deck. In the second-floor addition we designed a new primary suite with a generous closet and an en suite bathroom. The bathroom features a freestanding tub in the shower enclosure and a double vanity.
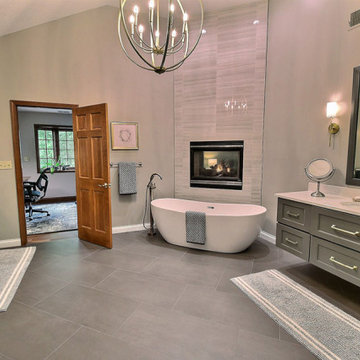
In the primary bathroom, we reconfigured the shower area to lower the ceiling. The clients still wanted no shower door, but by lowering the ceiling, we were able to keep the steam from escaping as quickly as it did before, thus providing a solution to the cold showers. Both vanities were updated to a floating style, with quartz countertops and new Delta fixtures in Champagne Bronze. Extra storage wasn’t necessary around the vanities because we doubled the size of the bathroom’s linen closet to both fill the space and function with the new shower shape.
The two-sided fireplace got a facelift too, with all-new contemporary tile running from floor to ceiling, accentuating the 12’ ceilings. Accent tile in 12×24 Anatolia Mayfair Strada Ash was featured on both the fireplace and the shower walls. To continue the contemporary feel, a new freestanding tub was installed in front of the fireplace with a floor-mounted tub filler.
The entire bathroom floor was re-tiled with heat coils running through it, with large format tiles set on a diagonal echoing the diagonal fireplace wall. A candle-style chandelier added even more elegance.
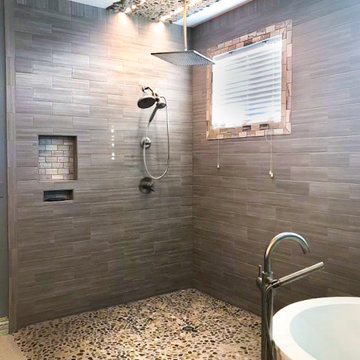
ミネアポリスにある中くらいなラスティックスタイルのおしゃれなマスターバスルーム (置き型浴槽、洗い場付きシャワー、ベージュのタイル、グレーのタイル、磁器タイル、玉石タイル、マルチカラーの床、オープンシャワー、ニッチ、白い天井) の写真
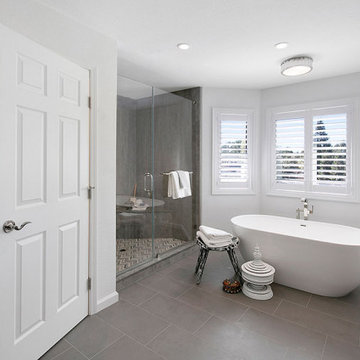
Creating a spa-like experience started with the monochromatic color scheme, which allowed the room to feel light and open with sophisticated elegance. A stunning shower pan was made with natural marble stone in a chevron pattern.
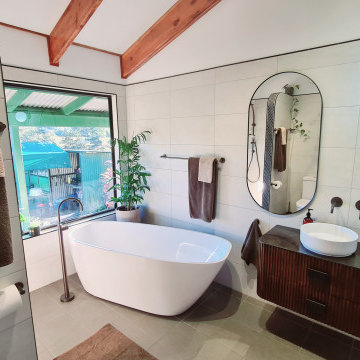
Contemporary farm house renovation.
シドニーにあるラグジュアリーな広いコンテンポラリースタイルのおしゃれなマスターバスルーム (家具調キャビネット、濃色木目調キャビネット、置き型浴槽、オープン型シャワー、一体型トイレ 、ベージュのタイル、セラミックタイル、白い壁、セラミックタイルの床、ベッセル式洗面器、ソープストーンの洗面台、マルチカラーの床、オープンシャワー、グリーンの洗面カウンター、ニッチ、洗面台1つ、フローティング洗面台、三角天井、塗装板張りの壁、白い天井) の写真
シドニーにあるラグジュアリーな広いコンテンポラリースタイルのおしゃれなマスターバスルーム (家具調キャビネット、濃色木目調キャビネット、置き型浴槽、オープン型シャワー、一体型トイレ 、ベージュのタイル、セラミックタイル、白い壁、セラミックタイルの床、ベッセル式洗面器、ソープストーンの洗面台、マルチカラーの床、オープンシャワー、グリーンの洗面カウンター、ニッチ、洗面台1つ、フローティング洗面台、三角天井、塗装板張りの壁、白い天井) の写真

Reconfiguration of a dilapidated bathroom and separate toilet in a Victorian house in Walthamstow village.
The original toilet was situated straight off of the landing space and lacked any privacy as it opened onto the landing. The original bathroom was separate from the WC with the entrance at the end of the landing. To get to the rear bedroom meant passing through the bathroom which was not ideal. The layout was reconfigured to create a family bathroom which incorporated a walk-in shower where the original toilet had been and freestanding bath under a large sash window. The new bathroom is slightly slimmer than the original this is to create a short corridor leading to the rear bedroom.
The ceiling was removed and the joists exposed to create the feeling of a larger space. A rooflight sits above the walk-in shower and the room is flooded with natural daylight. Hanging plants are hung from the exposed beams bringing nature and a feeling of calm tranquility into the space.
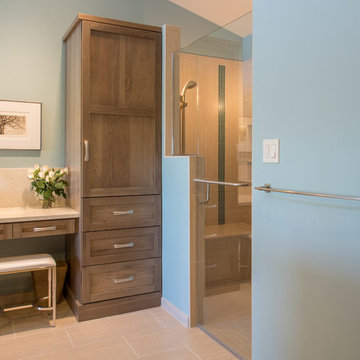
Upon entering the primary bath (and closet), one's attention is immediately brought to the tumbled beach glass tile deco band in the shower. There are two more bands in the shower, each of which are visible from looking into the vanity mirrors.
The linen cabinet and make-up vanity provide ample storage for the master bath. The linen close has a concealed outlet for charging personal grooming products, keeping counters clutter free.
Not pictured is the fact that the grout line in the floor tile run straight across the shower pan and up the wall tile.
Photo by A Kitchen That Works LLC

Innovative Solutions to Create your Dream Bathroom
We will upgrade your bathroom with creative solutions at affordable prices like adding a new bathtub or shower, or wooden floors so that you enjoy a spa-like relaxing ambience at home. Our ideas are not only functional but also help you save money in the long run, like installing energy-efficient appliances that consume less power. We also install eco-friendly devices that use less water and inspect every area of your bathroom to ensure there is no possibility of growth of mold or mildew. Appropriately-placed lighting fixtures will ensure that every corner of your bathroom receives optimum lighting. We will make your bathroom more comfortable by installing fans to improve ventilation and add cooling or heating systems.
浴室・バスルーム (置き型浴槽、白い天井、ベージュのタイル) の写真
1