ベージュの、木目調の浴室・バスルーム (置き型浴槽、濃色木目調キャビネット、全タイプのキャビネット扉、緑の壁) の写真
絞り込み:
資材コスト
並び替え:今日の人気順
写真 1〜20 枚目(全 71 枚)

photographer: Picture Perfect House
シャーロットにある高級なカントリー風のおしゃれなマスターバスルーム (濃色木目調キャビネット、置き型浴槽、サブウェイタイル、緑の壁、セラミックタイルの床、クオーツストーンの洗面台、白いタイル、ベッセル式洗面器、マルチカラーの床、開き戸のシャワー、インセット扉のキャビネット) の写真
シャーロットにある高級なカントリー風のおしゃれなマスターバスルーム (濃色木目調キャビネット、置き型浴槽、サブウェイタイル、緑の壁、セラミックタイルの床、クオーツストーンの洗面台、白いタイル、ベッセル式洗面器、マルチカラーの床、開き戸のシャワー、インセット扉のキャビネット) の写真

Winner of 2018 NKBA Northern California Chapter Design Competition
* Second place Large Bath
サンフランシスコにある高級な広いコンテンポラリースタイルのおしゃれなマスターバスルーム (フラットパネル扉のキャビネット、濃色木目調キャビネット、置き型浴槽、オープン型シャワー、グレーのタイル、ガラスタイル、緑の壁、無垢フローリング、アンダーカウンター洗面器、御影石の洗面台、茶色い床、オープンシャワー、グレーの洗面カウンター) の写真
サンフランシスコにある高級な広いコンテンポラリースタイルのおしゃれなマスターバスルーム (フラットパネル扉のキャビネット、濃色木目調キャビネット、置き型浴槽、オープン型シャワー、グレーのタイル、ガラスタイル、緑の壁、無垢フローリング、アンダーカウンター洗面器、御影石の洗面台、茶色い床、オープンシャワー、グレーの洗面カウンター) の写真
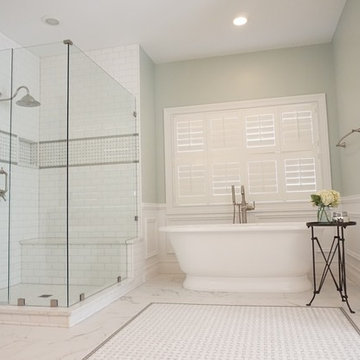
Gorgeous vintage-inspired master bathroom renovation with freestanding tub, frameless shower, beveled subway tile, wood vanities, quartz countertops, basketweave tile, white wainscotting, and more.

ミネアポリスにある小さなラスティックスタイルのおしゃれなマスターバスルーム (濃色木目調キャビネット、置き型浴槽、シャワー付き浴槽 、緑の壁、セメントタイルの床、ベッセル式洗面器、人工大理石カウンター、マルチカラーの床、ブラウンの洗面カウンター、フラットパネル扉のキャビネット) の写真
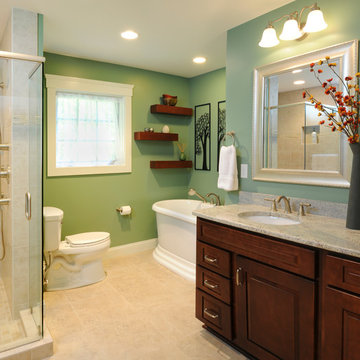
A mother and father of three children, these hard-working parents expressed their remodeling objectives:
•A clearly-defined master suite consisting of bathroom, walk-in closet and bedroom.
•The bathroom should be large enough for an additional shower, a tub, two sinks instead of one, and storage for towels and paper items.
•Their dream feature for the walk-in closet was an island to use as a place for shoe
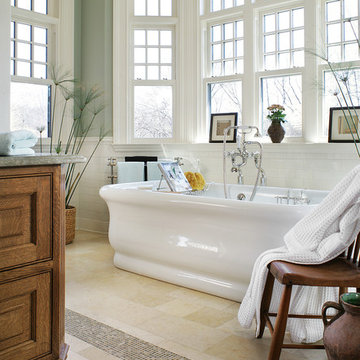
ニューヨークにあるラグジュアリーな広いトラディショナルスタイルのおしゃれなマスターバスルーム (置き型浴槽、緑のタイル、白いタイル、緑の壁、ライムストーンの床、御影石の洗面台、グリーンの洗面カウンター、濃色木目調キャビネット、サブウェイタイル、ベージュの床、インセット扉のキャビネット) の写真

Builder: J. Peterson Homes
Interior Designer: Francesca Owens
Photographers: Ashley Avila Photography, Bill Hebert, & FulView
Capped by a picturesque double chimney and distinguished by its distinctive roof lines and patterned brick, stone and siding, Rookwood draws inspiration from Tudor and Shingle styles, two of the world’s most enduring architectural forms. Popular from about 1890 through 1940, Tudor is characterized by steeply pitched roofs, massive chimneys, tall narrow casement windows and decorative half-timbering. Shingle’s hallmarks include shingled walls, an asymmetrical façade, intersecting cross gables and extensive porches. A masterpiece of wood and stone, there is nothing ordinary about Rookwood, which combines the best of both worlds.
Once inside the foyer, the 3,500-square foot main level opens with a 27-foot central living room with natural fireplace. Nearby is a large kitchen featuring an extended island, hearth room and butler’s pantry with an adjacent formal dining space near the front of the house. Also featured is a sun room and spacious study, both perfect for relaxing, as well as two nearby garages that add up to almost 1,500 square foot of space. A large master suite with bath and walk-in closet which dominates the 2,700-square foot second level which also includes three additional family bedrooms, a convenient laundry and a flexible 580-square-foot bonus space. Downstairs, the lower level boasts approximately 1,000 more square feet of finished space, including a recreation room, guest suite and additional storage.
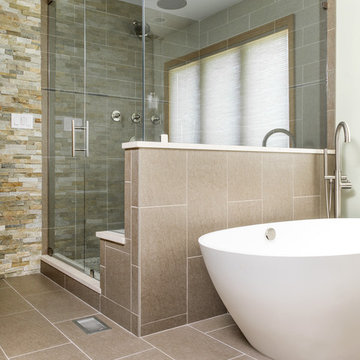
シカゴにある広いトランジショナルスタイルのおしゃれなマスターバスルーム (アンダーカウンター洗面器、家具調キャビネット、濃色木目調キャビネット、御影石の洗面台、置き型浴槽、コーナー設置型シャワー、分離型トイレ、マルチカラーのタイル、磁器タイル、緑の壁、磁器タイルの床) の写真
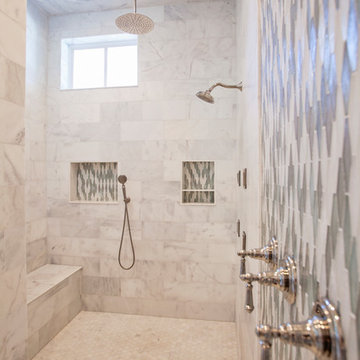
Abby Caroline Photography
アトランタにある巨大なトランジショナルスタイルのおしゃれなマスターバスルーム (落し込みパネル扉のキャビネット、濃色木目調キャビネット、置き型浴槽、アルコーブ型シャワー、マルチカラーのタイル、大理石タイル、緑の壁、大理石の床、アンダーカウンター洗面器、珪岩の洗面台) の写真
アトランタにある巨大なトランジショナルスタイルのおしゃれなマスターバスルーム (落し込みパネル扉のキャビネット、濃色木目調キャビネット、置き型浴槽、アルコーブ型シャワー、マルチカラーのタイル、大理石タイル、緑の壁、大理石の床、アンダーカウンター洗面器、珪岩の洗面台) の写真
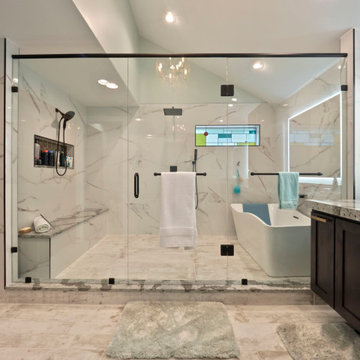
他の地域にある高級な広いミッドセンチュリースタイルのおしゃれなマスターバスルーム (シェーカースタイル扉のキャビネット、濃色木目調キャビネット、置き型浴槽、ダブルシャワー、分離型トイレ、白いタイル、セラミックタイル、緑の壁、木目調タイルの床、アンダーカウンター洗面器、クオーツストーンの洗面台、ベージュの床、開き戸のシャワー、グレーの洗面カウンター、シャワーベンチ、洗面台2つ、フローティング洗面台、三角天井) の写真
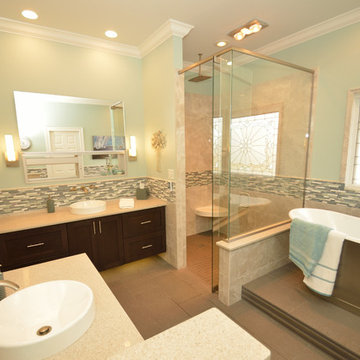
The bathroom was completely gutted, we removed a closet and built a larger shower. The enlarged shower features Moen vertical spa with multiples functions including a Hansgrohe shower head, ceiling-mount rain head and a hand-held on the bar. Storage features include a recessed niche with shelf and a floating corner seat. 12" glass mosaic feature strip that continues throughout the whole bathroom. Tile is 12" x 24" marble tile with offset pattern. 1" x 2" fabric tile adorns the floor. There is a ceiling heating lamp for warmth. Heavy clear glass frameless hinged door with brushed nickel trim.
We installed two wall-mounted custom-made floating vanities with Granite countertops and Kohler vessel bowls in white with Moen wall-mounted faucets in brushed nickel.
Robern Uplift medicine cabinet comes with electrical outlets, night lights, anti-fogging and interior lighting. Security lock box for personal valuables and medications. 48" x 27" x 6" deep.
Flooring is 12" x 24" fabric floor tile in an offset pattern with perfectly heated floor. Controls are mounted by the vanity. A 6" platform take you to the freestanding tub with brushed nickel exterior with acrylic interior and a Moen floor mount free-standing tub faucet.
Wall tile is half wall which matches the shower wall.
http://www.melissamannphotography.com/
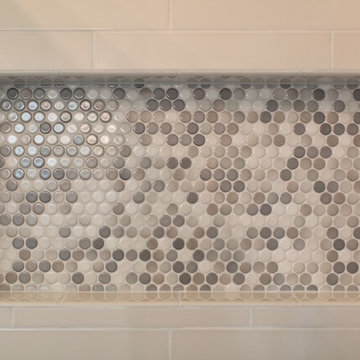
Adam Pendleton
アトランタにある中くらいなトランジショナルスタイルのおしゃれなマスターバスルーム (ガラス扉のキャビネット、濃色木目調キャビネット、置き型浴槽、コーナー設置型シャワー、グレーのタイル、磁器タイル、緑の壁、磁器タイルの床、ベッセル式洗面器、御影石の洗面台) の写真
アトランタにある中くらいなトランジショナルスタイルのおしゃれなマスターバスルーム (ガラス扉のキャビネット、濃色木目調キャビネット、置き型浴槽、コーナー設置型シャワー、グレーのタイル、磁器タイル、緑の壁、磁器タイルの床、ベッセル式洗面器、御影石の洗面台) の写真
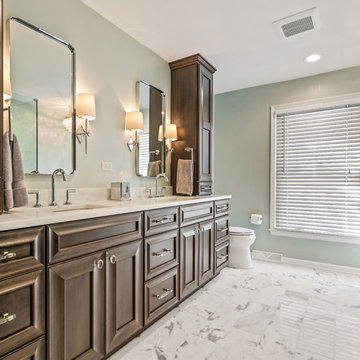
Rich wood cabinets and contrasting marble floors make this the perfect master bathroom to unwind in.
シカゴにある高級な広いトラディショナルスタイルのおしゃれなマスターバスルーム (家具調キャビネット、濃色木目調キャビネット、置き型浴槽、コーナー設置型シャワー、分離型トイレ、白いタイル、大理石タイル、緑の壁、大理石の床、アンダーカウンター洗面器、珪岩の洗面台、白い床、開き戸のシャワー、グレーの洗面カウンター) の写真
シカゴにある高級な広いトラディショナルスタイルのおしゃれなマスターバスルーム (家具調キャビネット、濃色木目調キャビネット、置き型浴槽、コーナー設置型シャワー、分離型トイレ、白いタイル、大理石タイル、緑の壁、大理石の床、アンダーカウンター洗面器、珪岩の洗面台、白い床、開き戸のシャワー、グレーの洗面カウンター) の写真
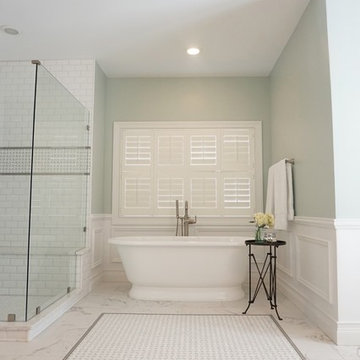
Gorgeous vintage-inspired master bathroom renovation with freestanding tub, frameless shower, beveled subway tile, wood vanities, quartz countertops, basketweave tile, white wainscotting, and more.
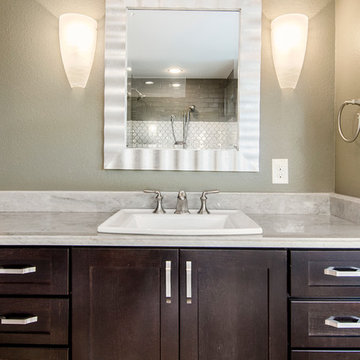
This gorgeous master bath and bedroom addition gave the homeowners much needed space from the previous tiny cramped quarters they had. By creating a spa like bathroom retreat, ample closet space and a spacious master bedroom with views to the lush backyard, the homeowners were able to design a space that gave them what combined both needs and wants in one! Design and Build by Hatfield Builders & Remodelers, photography by Versatile Imaging.
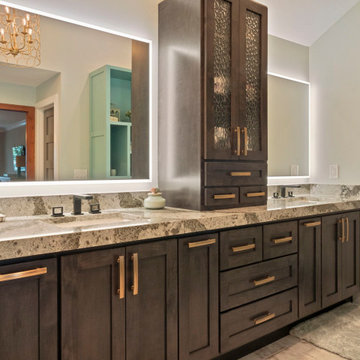
他の地域にある高級な広いミッドセンチュリースタイルのおしゃれなマスターバスルーム (シェーカースタイル扉のキャビネット、濃色木目調キャビネット、置き型浴槽、ダブルシャワー、分離型トイレ、白いタイル、セラミックタイル、緑の壁、木目調タイルの床、アンダーカウンター洗面器、クオーツストーンの洗面台、ベージュの床、開き戸のシャワー、グレーの洗面カウンター、シャワーベンチ、洗面台2つ、フローティング洗面台、三角天井) の写真
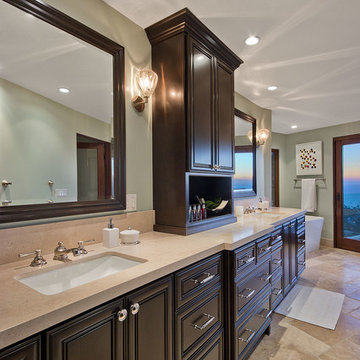
J Jorgensen - Architectural Photographer
オレンジカウンティにある高級な広いコンテンポラリースタイルのおしゃれなマスターバスルーム (アンダーカウンター洗面器、レイズドパネル扉のキャビネット、濃色木目調キャビネット、珪岩の洗面台、置き型浴槽、アルコーブ型シャワー、分離型トイレ、緑の壁、セラミックタイルの床) の写真
オレンジカウンティにある高級な広いコンテンポラリースタイルのおしゃれなマスターバスルーム (アンダーカウンター洗面器、レイズドパネル扉のキャビネット、濃色木目調キャビネット、珪岩の洗面台、置き型浴槽、アルコーブ型シャワー、分離型トイレ、緑の壁、セラミックタイルの床) の写真
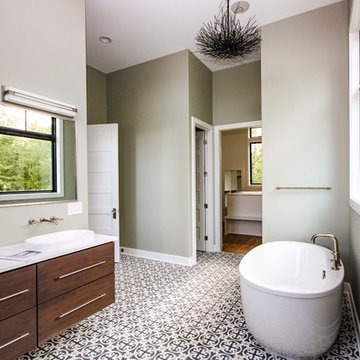
The hanging light fixture brings the room together with it's unique and stunning design.
Photos By: Thomas Graham
インディアナポリスにある高級な広いカントリー風のおしゃれなマスターバスルーム (フラットパネル扉のキャビネット、濃色木目調キャビネット、置き型浴槽、アルコーブ型シャワー、緑の壁、磁器タイルの床、オーバーカウンターシンク、人工大理石カウンター、マルチカラーの床、開き戸のシャワー) の写真
インディアナポリスにある高級な広いカントリー風のおしゃれなマスターバスルーム (フラットパネル扉のキャビネット、濃色木目調キャビネット、置き型浴槽、アルコーブ型シャワー、緑の壁、磁器タイルの床、オーバーカウンターシンク、人工大理石カウンター、マルチカラーの床、開き戸のシャワー) の写真
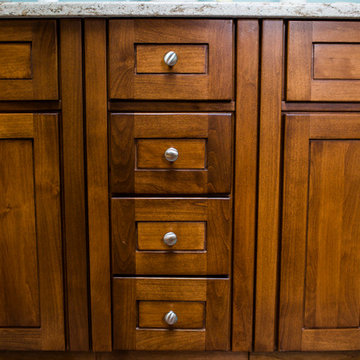
フィラデルフィアにある広いトランジショナルスタイルのおしゃれなマスターバスルーム (濃色木目調キャビネット、置き型浴槽、コーナー設置型シャワー、緑の壁、開き戸のシャワー、落し込みパネル扉のキャビネット、濃色無垢フローリング、アンダーカウンター洗面器、茶色い床) の写真
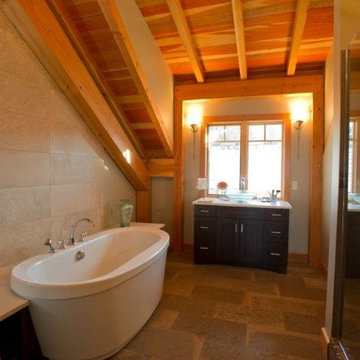
Vaulted master ensuite bathroom with generous semi-freestanding tub and ample deck space, large capacity vanity, honed slate floors, limestone wall tile above bath
ベージュの、木目調の浴室・バスルーム (置き型浴槽、濃色木目調キャビネット、全タイプのキャビネット扉、緑の壁) の写真
1