浴室・バスルーム (ドロップイン型浴槽、オープンシャワー、石スラブタイル) の写真
絞り込み:
資材コスト
並び替え:今日の人気順
写真 1〜20 枚目(全 70 枚)
1/4

Richard Downer
This Georgian property is in an outstanding location with open views over Dartmoor and the sea beyond.
Our brief for this project was to transform the property which has seen many unsympathetic alterations over the years with a new internal layout, external renovation and interior design scheme to provide a timeless home for a young family. The property required extensive remodelling both internally and externally to create a home that our clients call their “forever home”.
Our refurbishment retains and restores original features such as fireplaces and panelling while incorporating the client's personal tastes and lifestyle. More specifically a dramatic dining room, a hard working boot room and a study/DJ room were requested. The interior scheme gives a nod to the Georgian architecture while integrating the technology for today's living.
Generally throughout the house a limited materials and colour palette have been applied to give our client's the timeless, refined interior scheme they desired. Granite, reclaimed slate and washed walnut floorboards make up the key materials.

The master bathroom opens to the outdoor shower and the built-in soaking tub is surrounded by windows overlooking the master courtyard garden and outdoor shower. The flooring is marble hexagon tile, the shower walls are marble subway tile and the counter tops are also polished marble. The vanity cabinet is black shaker with drop-in sinks and brushed nickel widespread faucets. The black mirrors compliment the black shaker cabinets and the black windows. Several house plants add greenery and life to the space.
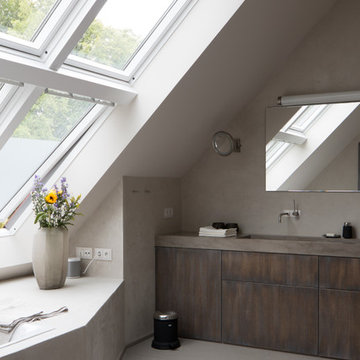
Der komfortable Doppel-Waschtisch wurde individuell für dieses Projekt gestaltet und aus hochwertigen Materialien gefertigt. Er nutzt die Breite der Nische perfekt aus und bietet ausreichend Stauraum für alle benötigten Alltagsgegenstände.
Umbau im Bestand, 21m² + 3,5m² (separates WC), Berlin Wannsee
Badewanne: Bette
Waschplatz: Anfertigung pibamarmi
Waschtisch (WC): Duravit
Fliesen: Mutina
Wandputz: Volimea Percamo
Fotos von Florian Goldmann
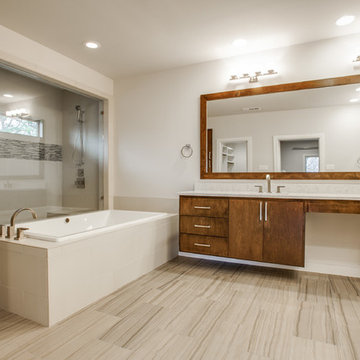
Modern Spa Bath with Modern Brushed Faucets, Floating Vanity and light floors. Walk in Spa Shower with Glass wall.
ダラスにある高級な中くらいなモダンスタイルのおしゃれなマスターバスルーム (フラットパネル扉のキャビネット、中間色木目調キャビネット、大理石の洗面台、ドロップイン型浴槽、アルコーブ型シャワー、分離型トイレ、白いタイル、石スラブタイル、白い壁、スレートの床、アンダーカウンター洗面器、ベージュの床、オープンシャワー) の写真
ダラスにある高級な中くらいなモダンスタイルのおしゃれなマスターバスルーム (フラットパネル扉のキャビネット、中間色木目調キャビネット、大理石の洗面台、ドロップイン型浴槽、アルコーブ型シャワー、分離型トイレ、白いタイル、石スラブタイル、白い壁、スレートの床、アンダーカウンター洗面器、ベージュの床、オープンシャワー) の写真
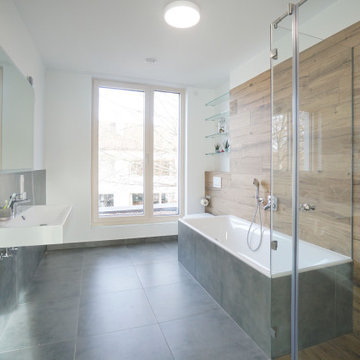
Das Familienbad im Obergeschoss ist großzügig und hat einen Blick nach Norden in die Bäume
ミュンヘンにあるお手頃価格の中くらいなモダンスタイルのおしゃれな浴室 (ドロップイン型浴槽、バリアフリー、グレーのタイル、石スラブタイル、セラミックタイルの床、壁付け型シンク、グレーの床、オープンシャワー、洗面台2つ) の写真
ミュンヘンにあるお手頃価格の中くらいなモダンスタイルのおしゃれな浴室 (ドロップイン型浴槽、バリアフリー、グレーのタイル、石スラブタイル、セラミックタイルの床、壁付け型シンク、グレーの床、オープンシャワー、洗面台2つ) の写真
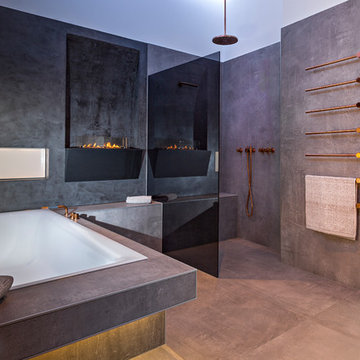
広いコンテンポラリースタイルのおしゃれなバスルーム (浴槽なし) (ドロップイン型浴槽、オープン型シャワー、グレーのタイル、石スラブタイル、白い壁、コンクリートの床、グレーの床、オープンシャワー) の写真
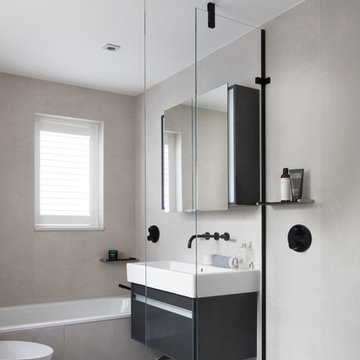
www.pcraig.co.uk
ロンドンにある中くらいなコンテンポラリースタイルのおしゃれなマスターバスルーム (フラットパネル扉のキャビネット、ドロップイン型浴槽、グレーの壁、壁付け型シンク、グレーの床、オープンシャワー、洗い場付きシャワー、壁掛け式トイレ、黒いキャビネット、石スラブタイル、コンクリートの床) の写真
ロンドンにある中くらいなコンテンポラリースタイルのおしゃれなマスターバスルーム (フラットパネル扉のキャビネット、ドロップイン型浴槽、グレーの壁、壁付け型シンク、グレーの床、オープンシャワー、洗い場付きシャワー、壁掛け式トイレ、黒いキャビネット、石スラブタイル、コンクリートの床) の写真
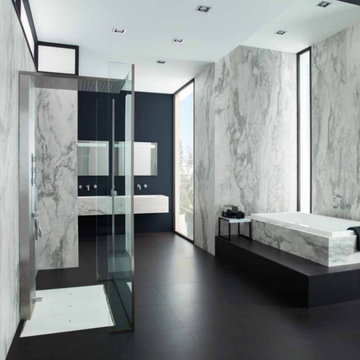
This bath is using marble looking tiles on the walls and black square tiles on the floor, making this master bath have the sophistication and lux you would find in a high end
hotel.
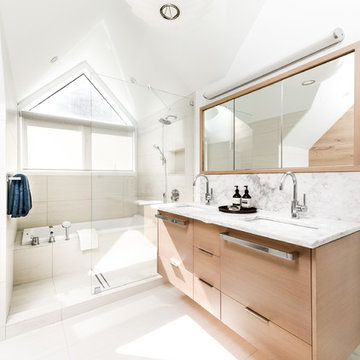
“A family cabin gets a much needed upgrade from 80’s relic to modern marvel” – Michael Harris for Western Living Condo
バンクーバーにある中くらいなコンテンポラリースタイルのおしゃれなマスターバスルーム (アンダーカウンター洗面器、フラットパネル扉のキャビネット、淡色木目調キャビネット、石スラブタイル、ドロップイン型浴槽、オープン型シャワー、緑のタイル、大理石の洗面台、白い壁、オープンシャワー) の写真
バンクーバーにある中くらいなコンテンポラリースタイルのおしゃれなマスターバスルーム (アンダーカウンター洗面器、フラットパネル扉のキャビネット、淡色木目調キャビネット、石スラブタイル、ドロップイン型浴槽、オープン型シャワー、緑のタイル、大理石の洗面台、白い壁、オープンシャワー) の写真
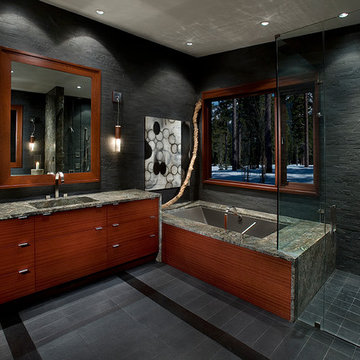
Anita Lang - IMI Design - Scottsdale, AZ
オレンジカウンティにある広いコンテンポラリースタイルのおしゃれなマスターバスルーム (ドロップイン型浴槽、オープン型シャワー、黒いタイル、石スラブタイル、グレーの壁、スレートの床、オーバーカウンターシンク、大理石の洗面台、黒い床、オープンシャワー) の写真
オレンジカウンティにある広いコンテンポラリースタイルのおしゃれなマスターバスルーム (ドロップイン型浴槽、オープン型シャワー、黒いタイル、石スラブタイル、グレーの壁、スレートの床、オーバーカウンターシンク、大理石の洗面台、黒い床、オープンシャワー) の写真
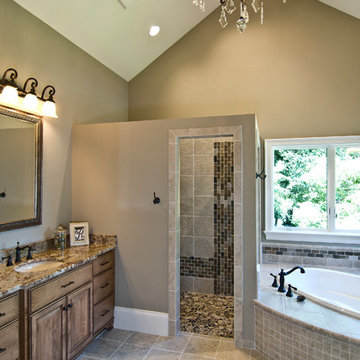
シャーロットにある高級な広いトランジショナルスタイルのおしゃれなマスターバスルーム (レイズドパネル扉のキャビネット、ヴィンテージ仕上げキャビネット、ドロップイン型浴槽、バリアフリー、分離型トイレ、茶色いタイル、石スラブタイル、茶色い壁、セラミックタイルの床、アンダーカウンター洗面器、御影石の洗面台、ベージュの床、オープンシャワー) の写真
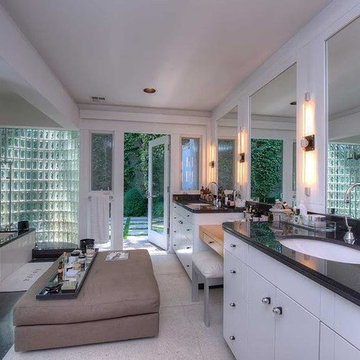
サンフランシスコにある広いコンテンポラリースタイルのおしゃれなマスターバスルーム (フラットパネル扉のキャビネット、白いキャビネット、ドロップイン型浴槽、オープン型シャワー、壁掛け式トイレ、白いタイル、石スラブタイル、白い壁、コンクリートの床、アンダーカウンター洗面器、クオーツストーンの洗面台、グレーの床、オープンシャワー) の写真
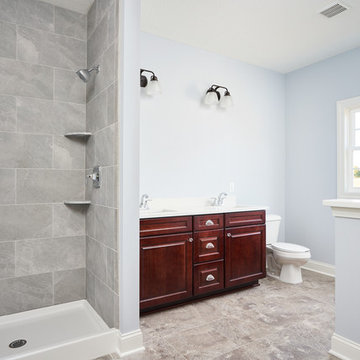
クリーブランドにある広いトラディショナルスタイルのおしゃれなマスターバスルーム (レイズドパネル扉のキャビネット、濃色木目調キャビネット、アルコーブ型シャワー、分離型トイレ、グレーのタイル、石スラブタイル、青い壁、セラミックタイルの床、オーバーカウンターシンク、人工大理石カウンター、グレーの床、オープンシャワー、白い洗面カウンター、ドロップイン型浴槽) の写真
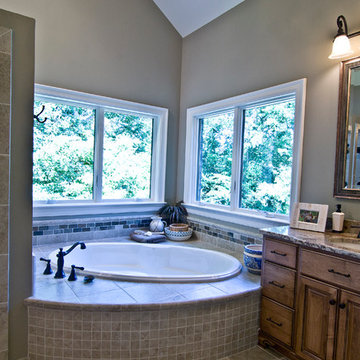
シャーロットにある高級な広いトランジショナルスタイルのおしゃれなマスターバスルーム (レイズドパネル扉のキャビネット、ヴィンテージ仕上げキャビネット、ドロップイン型浴槽、バリアフリー、分離型トイレ、茶色いタイル、石スラブタイル、茶色い壁、セラミックタイルの床、アンダーカウンター洗面器、御影石の洗面台、ベージュの床、オープンシャワー) の写真
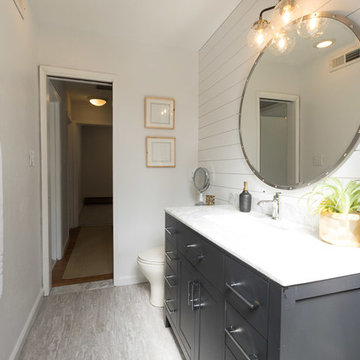
Photography by Latisha Willis
ワシントンD.C.にあるお手頃価格の小さなエクレクティックスタイルのおしゃれなマスターバスルーム (レイズドパネル扉のキャビネット、黒いキャビネット、ドロップイン型浴槽、アルコーブ型シャワー、一体型トイレ 、グレーのタイル、石スラブタイル、白い壁、ラミネートの床、コンソール型シンク、大理石の洗面台、グレーの床、オープンシャワー、白い洗面カウンター、独立型洗面台、塗装板張りの壁) の写真
ワシントンD.C.にあるお手頃価格の小さなエクレクティックスタイルのおしゃれなマスターバスルーム (レイズドパネル扉のキャビネット、黒いキャビネット、ドロップイン型浴槽、アルコーブ型シャワー、一体型トイレ 、グレーのタイル、石スラブタイル、白い壁、ラミネートの床、コンソール型シンク、大理石の洗面台、グレーの床、オープンシャワー、白い洗面カウンター、独立型洗面台、塗装板張りの壁) の写真
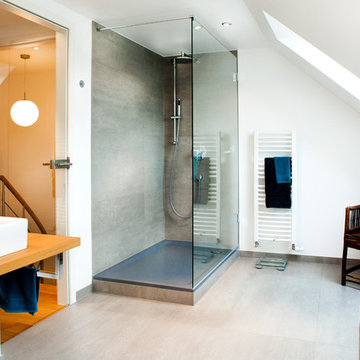
Badezimmer unter der Schräge mit separate dusche und Badewanne
ミュンヘンにある高級な広いコンテンポラリースタイルのおしゃれな浴室 (コーナー設置型シャワー、グレーのタイル、石スラブタイル、白い壁、ベッセル式洗面器、木製洗面台、ドロップイン型浴槽、壁掛け式トイレ、オープンシャワー、グレーの床) の写真
ミュンヘンにある高級な広いコンテンポラリースタイルのおしゃれな浴室 (コーナー設置型シャワー、グレーのタイル、石スラブタイル、白い壁、ベッセル式洗面器、木製洗面台、ドロップイン型浴槽、壁掛け式トイレ、オープンシャワー、グレーの床) の写真
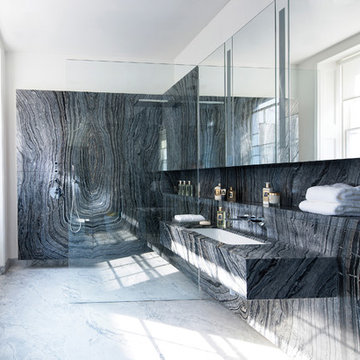
Mark Bolton
ロンドンにあるラグジュアリーな広いモダンスタイルのおしゃれなマスターバスルーム (ガラス扉のキャビネット、グレーのキャビネット、ドロップイン型浴槽、バリアフリー、壁掛け式トイレ、黒いタイル、石スラブタイル、黒い壁、大理石の床、オーバーカウンターシンク、大理石の洗面台、グレーの床、オープンシャワー) の写真
ロンドンにあるラグジュアリーな広いモダンスタイルのおしゃれなマスターバスルーム (ガラス扉のキャビネット、グレーのキャビネット、ドロップイン型浴槽、バリアフリー、壁掛け式トイレ、黒いタイル、石スラブタイル、黒い壁、大理石の床、オーバーカウンターシンク、大理石の洗面台、グレーの床、オープンシャワー) の写真
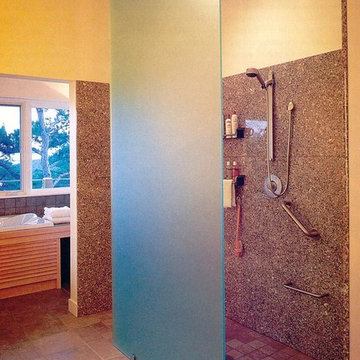
ミルウォーキーにある高級な広いモダンスタイルのおしゃれなマスターバスルーム (ドロップイン型浴槽、オープン型シャワー、茶色いタイル、石スラブタイル、黄色い壁、セラミックタイルの床、茶色い床、オープンシャワー) の写真
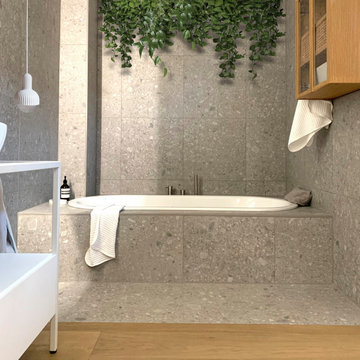
ハンブルクにある高級な広いコンテンポラリースタイルのおしゃれなマスターバスルーム (ドロップイン型浴槽、オープン型シャワー、壁掛け式トイレ、石スラブタイル、白い壁、淡色無垢フローリング、ベッセル式洗面器、オープンシャワー、白い洗面カウンター、洗面台1つ、独立型洗面台) の写真
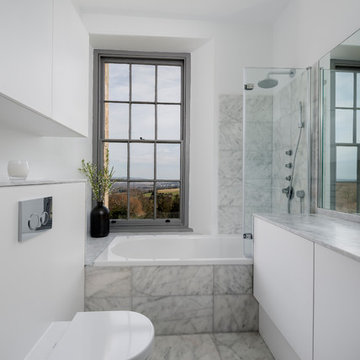
Richard Downer
This Georgian property is in an outstanding location with open views over Dartmoor and the sea beyond.
Our brief for this project was to transform the property which has seen many unsympathetic alterations over the years with a new internal layout, external renovation and interior design scheme to provide a timeless home for a young family. The property required extensive remodelling both internally and externally to create a home that our clients call their “forever home”.
Our refurbishment retains and restores original features such as fireplaces and panelling while incorporating the client's personal tastes and lifestyle. More specifically a dramatic dining room, a hard working boot room and a study/DJ room were requested. The interior scheme gives a nod to the Georgian architecture while integrating the technology for today's living.
Generally throughout the house a limited materials and colour palette have been applied to give our client's the timeless, refined interior scheme they desired. Granite, reclaimed slate and washed walnut floorboards make up the key materials.
浴室・バスルーム (ドロップイン型浴槽、オープンシャワー、石スラブタイル) の写真
1