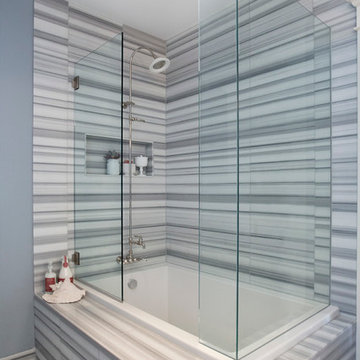浴室・バスルーム (ドロップイン型浴槽、シャワー付き浴槽 、石スラブタイル) の写真
絞り込み:
資材コスト
並び替え:今日の人気順
写真 1〜20 枚目(全 159 枚)
1/4
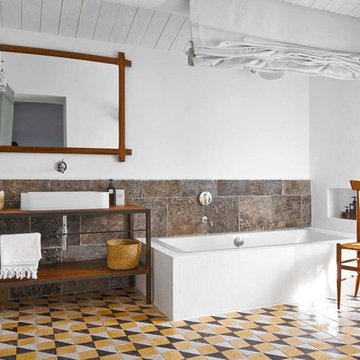
Ph. Living Inside
Pavimento con antiche piastrelle in maiolica di Caltagirone disposte in stile optical. La fascia di pietra pece antica dona quel tocco materico che allontana il rischio di leziosità all'insieme.
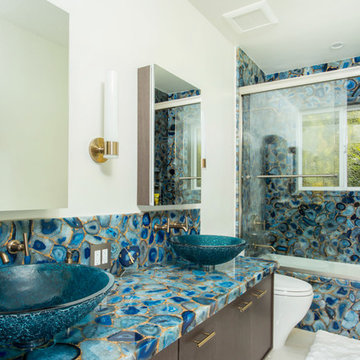
This amazing blue agate was custom made in Romania and has hand-applied gold leaf that looks amazing and feels even better! It is back-lit to act as the perfect night light.

フィラデルフィアにあるお手頃価格の小さなモダンスタイルのおしゃれなマスターバスルーム (フラットパネル扉のキャビネット、グレーのキャビネット、ドロップイン型浴槽、シャワー付き浴槽 、一体型トイレ 、白いタイル、石スラブタイル、白い壁、スレートの床、コンソール型シンク、珪岩の洗面台) の写真
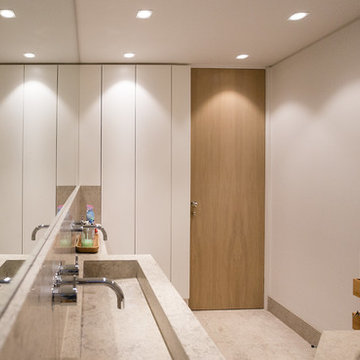
A bespoke bathroom with natural limestone purpose built basins. Oak panelled vanity units furniture, limestone floor. All designed by us in-house.
ロンドンにあるお手頃価格の中くらいなコンテンポラリースタイルのおしゃれな子供用バスルーム (フラットパネル扉のキャビネット、淡色木目調キャビネット、ドロップイン型浴槽、シャワー付き浴槽 、壁掛け式トイレ、ベージュのタイル、石スラブタイル、白い壁、ライムストーンの床、横長型シンク、ライムストーンの洗面台、ベージュの床、開き戸のシャワー、ベージュのカウンター) の写真
ロンドンにあるお手頃価格の中くらいなコンテンポラリースタイルのおしゃれな子供用バスルーム (フラットパネル扉のキャビネット、淡色木目調キャビネット、ドロップイン型浴槽、シャワー付き浴槽 、壁掛け式トイレ、ベージュのタイル、石スラブタイル、白い壁、ライムストーンの床、横長型シンク、ライムストーンの洗面台、ベージュの床、開き戸のシャワー、ベージュのカウンター) の写真
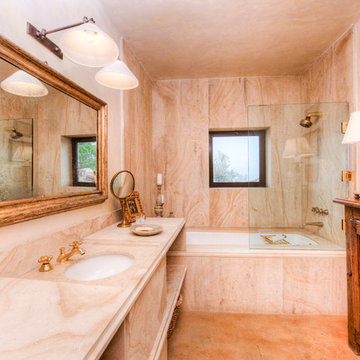
Breathtaking views of the incomparable Big Sur Coast, this classic Tuscan design of an Italian farmhouse, combined with a modern approach creates an ambiance of relaxed sophistication for this magnificent 95.73-acre, private coastal estate on California’s Coastal Ridge. Five-bedroom, 5.5-bath, 7,030 sq. ft. main house, and 864 sq. ft. caretaker house over 864 sq. ft. of garage and laundry facility. Commanding a ridge above the Pacific Ocean and Post Ranch Inn, this spectacular property has sweeping views of the California coastline and surrounding hills. “It’s as if a contemporary house were overlaid on a Tuscan farm-house ruin,” says decorator Craig Wright who created the interiors. The main residence was designed by renowned architect Mickey Muenning—the architect of Big Sur’s Post Ranch Inn, —who artfully combined the contemporary sensibility and the Tuscan vernacular, featuring vaulted ceilings, stained concrete floors, reclaimed Tuscan wood beams, antique Italian roof tiles and a stone tower. Beautifully designed for indoor/outdoor living; the grounds offer a plethora of comfortable and inviting places to lounge and enjoy the stunning views. No expense was spared in the construction of this exquisite estate.
Presented by Olivia Hsu Decker
+1 415.720.5915
+1 415.435.1600
Decker Bullock Sotheby's International Realty

ニューヨークにあるお手頃価格の小さなモダンスタイルのおしゃれなマスターバスルーム (フラットパネル扉のキャビネット、黒いキャビネット、ドロップイン型浴槽、シャワー付き浴槽 、分離型トイレ、黒いタイル、石スラブタイル、黒い壁、一体型シンク、人工大理石カウンター) の写真

ダラスにあるお手頃価格の中くらいなトランジショナルスタイルのおしゃれなマスターバスルーム (落し込みパネル扉のキャビネット、グレーのキャビネット、ドロップイン型浴槽、シャワー付き浴槽 、分離型トイレ、ベージュのタイル、石スラブタイル、ベージュの壁、濃色無垢フローリング、ベッセル式洗面器、コンクリートの洗面台) の写真
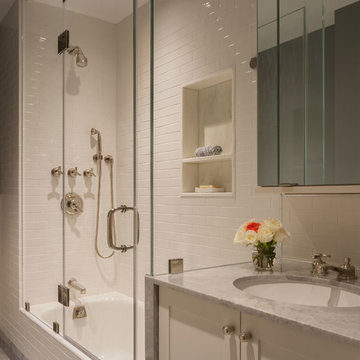
Peter Vitale
ニューヨークにある中くらいなコンテンポラリースタイルのおしゃれな浴室 (アンダーカウンター洗面器、落し込みパネル扉のキャビネット、白いキャビネット、大理石の洗面台、ドロップイン型浴槽、シャワー付き浴槽 、一体型トイレ 、石スラブタイル、大理石の床、白い壁、グレーの床、開き戸のシャワー) の写真
ニューヨークにある中くらいなコンテンポラリースタイルのおしゃれな浴室 (アンダーカウンター洗面器、落し込みパネル扉のキャビネット、白いキャビネット、大理石の洗面台、ドロップイン型浴槽、シャワー付き浴槽 、一体型トイレ 、石スラブタイル、大理石の床、白い壁、グレーの床、開き戸のシャワー) の写真
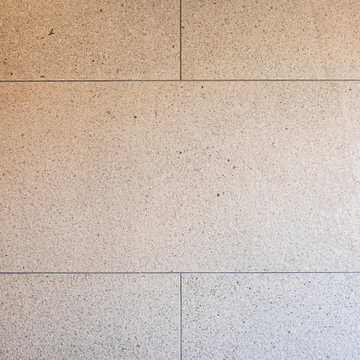
Our clients had a compact bathroom but were struggling to think of ideas to maximise the small space. The original bathroom was much smaller containing only a toilet, basin and shower cubicle. To enlarge the footprint of the new bathroom we moved the stud wall to create almost double the space. The entire room was also tanked so that if there were any leakages in the future, they would be contained within this room.
Throughout the bathroom, we have used beautiful reclaimed iroko timber. Both the shelving and bath panel were handmade in our workshop, bespoke for this design. The wood previously had a life as school lab benches, which we salvaged and breathed new life into. By planing and sanding back the graffiti we have revealed the beautiful wood grain below.
The rich chocolate tone of the timber looks stunning, especially when contrasted with the clean white of the bathroom fixtures.
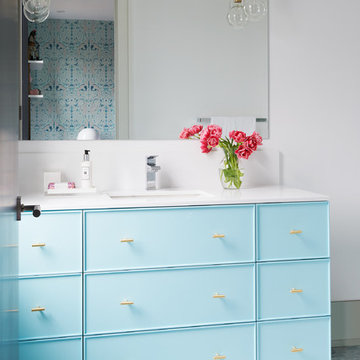
alex lukey photography
トロントにある高級な広いコンテンポラリースタイルのおしゃれなバスルーム (浴槽なし) (フラットパネル扉のキャビネット、青いキャビネット、ドロップイン型浴槽、シャワー付き浴槽 、ビデ、白いタイル、石スラブタイル、白い壁、大理石の床、一体型シンク、珪岩の洗面台、白い床、開き戸のシャワー) の写真
トロントにある高級な広いコンテンポラリースタイルのおしゃれなバスルーム (浴槽なし) (フラットパネル扉のキャビネット、青いキャビネット、ドロップイン型浴槽、シャワー付き浴槽 、ビデ、白いタイル、石スラブタイル、白い壁、大理石の床、一体型シンク、珪岩の洗面台、白い床、開き戸のシャワー) の写真
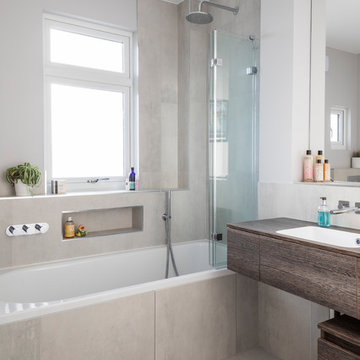
Chris Snook
ロンドンにあるモダンスタイルのおしゃれな子供用バスルーム (フラットパネル扉のキャビネット、濃色木目調キャビネット、ドロップイン型浴槽、シャワー付き浴槽 、一体型トイレ 、白いタイル、石スラブタイル、白い壁、セラミックタイルの床、一体型シンク、木製洗面台、白い床、開き戸のシャワー) の写真
ロンドンにあるモダンスタイルのおしゃれな子供用バスルーム (フラットパネル扉のキャビネット、濃色木目調キャビネット、ドロップイン型浴槽、シャワー付き浴槽 、一体型トイレ 、白いタイル、石スラブタイル、白い壁、セラミックタイルの床、一体型シンク、木製洗面台、白い床、開き戸のシャワー) の写真
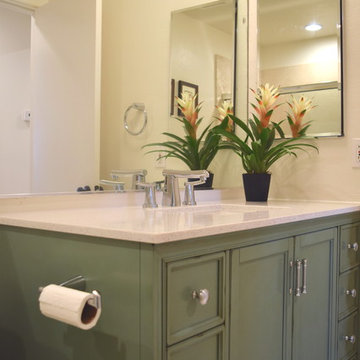
サンタバーバラにあるお手頃価格の中くらいなビーチスタイルのおしゃれなマスターバスルーム (落し込みパネル扉のキャビネット、緑のキャビネット、ドロップイン型浴槽、シャワー付き浴槽 、分離型トイレ、ベージュのタイル、石スラブタイル、白い壁、大理石の床、アンダーカウンター洗面器、大理石の洗面台) の写真
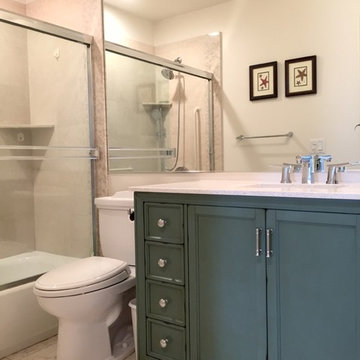
サンタバーバラにあるお手頃価格の中くらいなビーチスタイルのおしゃれなマスターバスルーム (落し込みパネル扉のキャビネット、緑のキャビネット、ドロップイン型浴槽、シャワー付き浴槽 、分離型トイレ、ベージュのタイル、石スラブタイル、白い壁、大理石の床、アンダーカウンター洗面器、大理石の洗面台) の写真
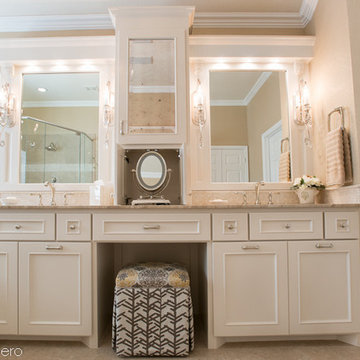
Sonja Quintero
ダラスにあるお手頃価格の広いトランジショナルスタイルのおしゃれなマスターバスルーム (一体型シンク、落し込みパネル扉のキャビネット、白いキャビネット、大理石の洗面台、ドロップイン型浴槽、シャワー付き浴槽 、一体型トイレ 、ベージュのタイル、石スラブタイル、ベージュの壁、ライムストーンの床) の写真
ダラスにあるお手頃価格の広いトランジショナルスタイルのおしゃれなマスターバスルーム (一体型シンク、落し込みパネル扉のキャビネット、白いキャビネット、大理石の洗面台、ドロップイン型浴槽、シャワー付き浴槽 、一体型トイレ 、ベージュのタイル、石スラブタイル、ベージュの壁、ライムストーンの床) の写真
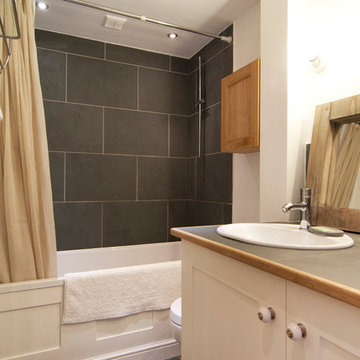
エディンバラにあるお手頃価格の小さなおしゃれな子供用バスルーム (シェーカースタイル扉のキャビネット、ベージュのキャビネット、ドロップイン型浴槽、シャワー付き浴槽 、一体型トイレ 、グレーのタイル、石スラブタイル、白い壁、スレートの床、タイルの洗面台、一体型シンク) の写真
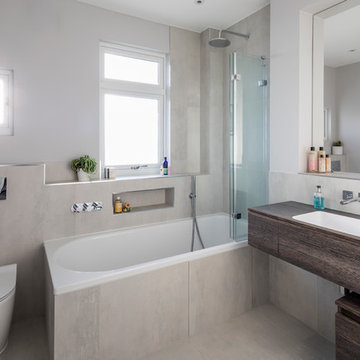
Chris Snook
ロンドンにあるモダンスタイルのおしゃれな子供用バスルーム (フラットパネル扉のキャビネット、濃色木目調キャビネット、ドロップイン型浴槽、シャワー付き浴槽 、一体型トイレ 、白いタイル、石スラブタイル、白い壁、セラミックタイルの床、一体型シンク、木製洗面台、白い床、開き戸のシャワー) の写真
ロンドンにあるモダンスタイルのおしゃれな子供用バスルーム (フラットパネル扉のキャビネット、濃色木目調キャビネット、ドロップイン型浴槽、シャワー付き浴槽 、一体型トイレ 、白いタイル、石スラブタイル、白い壁、セラミックタイルの床、一体型シンク、木製洗面台、白い床、開き戸のシャワー) の写真
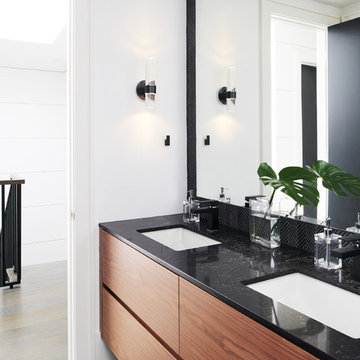
alex lukey photography
トロントにある高級な広いコンテンポラリースタイルのおしゃれなバスルーム (浴槽なし) (フラットパネル扉のキャビネット、中間色木目調キャビネット、ドロップイン型浴槽、シャワー付き浴槽 、ビデ、白いタイル、石スラブタイル、白い壁、大理石の床、一体型シンク、珪岩の洗面台、黒い床、開き戸のシャワー) の写真
トロントにある高級な広いコンテンポラリースタイルのおしゃれなバスルーム (浴槽なし) (フラットパネル扉のキャビネット、中間色木目調キャビネット、ドロップイン型浴槽、シャワー付き浴槽 、ビデ、白いタイル、石スラブタイル、白い壁、大理石の床、一体型シンク、珪岩の洗面台、黒い床、開き戸のシャワー) の写真
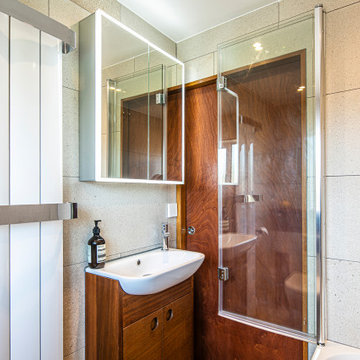
Our clients had a compact bathroom but were struggling to think of ideas to maximise the small space. The original bathroom was much smaller containing only a toilet, basin and shower cubicle. To enlarge the footprint of the new bathroom we moved the stud wall to create almost double the space. The entire room was also tanked so that if there were any leakages in the future, they would be contained within this room.
Throughout the bathroom, we have used beautiful reclaimed iroko timber. Both the shelving and bath panel were handmade in our workshop, bespoke for this design. The wood previously had a life as school lab benches, which we salvaged and breathed new life into. By planing and sanding back the graffiti we have revealed the beautiful wood grain below.
The rich chocolate tone of the timber looks stunning, especially when contrasted with the clean white of the bathroom fixtures.
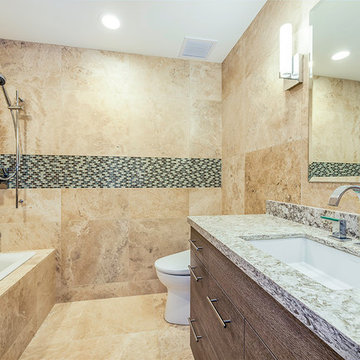
ハワイにある高級な中くらいなコンテンポラリースタイルのおしゃれなバスルーム (浴槽なし) (フラットパネル扉のキャビネット、ドロップイン型浴槽、シャワー付き浴槽 、一体型トイレ 、ベージュのタイル、石スラブタイル、ベージュの壁、トラバーチンの床、アンダーカウンター洗面器、クオーツストーンの洗面台) の写真
浴室・バスルーム (ドロップイン型浴槽、シャワー付き浴槽 、石スラブタイル) の写真
1
