浴室・バスルーム (ドロップイン型浴槽、磁器タイルの床、テラゾーの床、緑のタイル) の写真
絞り込み:
資材コスト
並び替え:今日の人気順
写真 1〜20 枚目(全 335 枚)
1/5
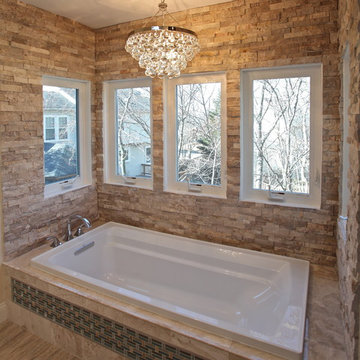
リッチモンドにある高級な中くらいなトランジショナルスタイルのおしゃれなマスターバスルーム (アンダーカウンター洗面器、レイズドパネル扉のキャビネット、濃色木目調キャビネット、大理石の洗面台、ドロップイン型浴槽、分離型トイレ、石タイル、磁器タイルの床、ベージュのタイル、緑のタイル、ベージュの壁) の写真

Verdigris wall tiles and floor tiles both from Mandarin Stone. Bespoke vanity unit made from recycled scaffold boards and live edge worktop. Basin from William and Holland, brassware from Lusso Stone.
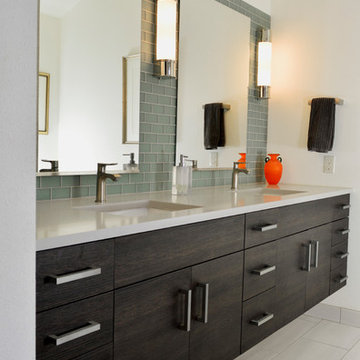
Slab doors and drawers with horizontal grain and a dark finish are combined with the glass tile and light grey quartz countertop to create a striking bathroom. The cabinets are wall mounted and manufactured using a structured thermofoil, which holds up nicely in the higher humidity of the bathroom. The shower, tub and floor are also tiled in coordinating greys.

This Master Bathroom had a lot of angles and dated materials and lacked storage. The drawers under the vanity allow for maximum storage, the clean lines are a welcome change and the steam shower is large enough for two.
Photos by Matt Kocourek
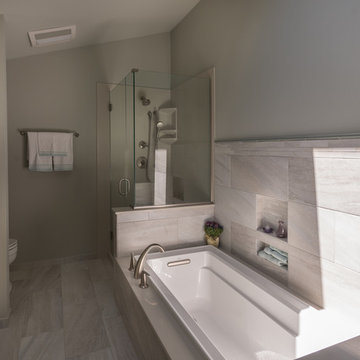
Complete Townhome Remodel- Beautiful refreshing clean lines from Floor to Ceiling, A monochromatic color scheme of white, cream, gray with hints of blue and grayish-green and mixed brushed nickel and chrome fixtures.
Kitchen, 2 1/2 Bathrooms, Staircase, Halls, Den, Bedrooms. Ted Glasoe
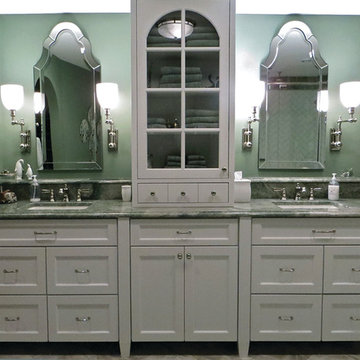
This elegant bathroom involved a fair amount of detailed planning to make many of it's features work out well. The vanity is extra deep at 24" which helped with accommodating drawers under the sink. Trying to fit is the vanity ledge detail along with the faucet, sink and healthy overhang left very little wiggle room for error but it all worked out beautifully and now that it's in place, no one would realize the effort that went into preparing and planning it. The tower in between the two vanity sinks houses the outlets making them much more discreet than if they were on the mirror wall.
The original bath had a closed shower. My goal was to open this up allowing for much more natural light in the shower. The half wall also provides a generous recessed soap box. The wall opposite the half wall accommodates a wall to wall granite bench.
The overall calming colors are soft green-blue, white and a bit of amber. The play on textures and sheens are quite elegant.
Photo by Sandra J. Curtis, ASID

The client was looking for a woodland aesthetic for this master en-suite. The green textured tiles and dark wenge wood tiles were the perfect combination to bring this idea to life. The wall mounted vanity, wall mounted toilet, tucked away towel warmer and wetroom shower allowed for the floor area to feel much more spacious and gave the room much more breathability. The bronze mirror was the feature needed to give this master en-suite that finishing touch.
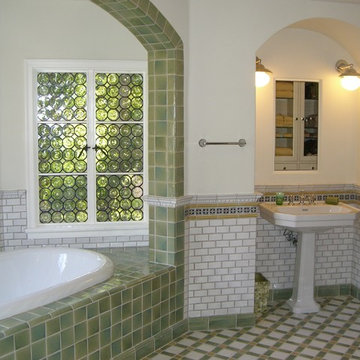
ロサンゼルスにある広いトラディショナルスタイルのおしゃれなマスターバスルーム (ドロップイン型浴槽、緑のタイル、白いタイル、磁器タイル、白い壁、磁器タイルの床、ペデスタルシンク) の写真
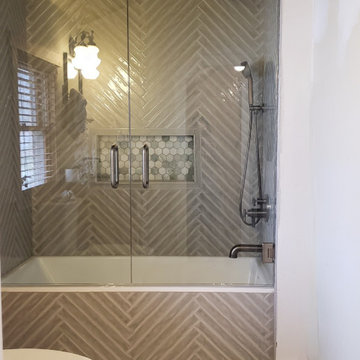
The upstairs bathroom got a full makeover with a new tub accentuated by a skinny sage green tile, a marble niche in various shades of green and frameless French shower doors. The "X" pattern in the floor tile pairs nicely with the herringbone pattern of the tub surround.
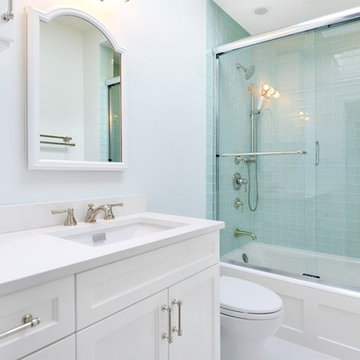
Elizabeth Taich Design is a Chicago-based full-service interior architecture and design firm that specializes in sophisticated yet livable environments.
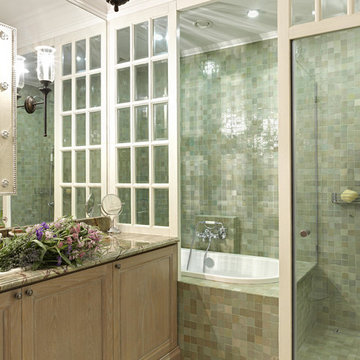
モスクワにあるお手頃価格の小さなトランジショナルスタイルのおしゃれなマスターバスルーム (落し込みパネル扉のキャビネット、ヴィンテージ仕上げキャビネット、アルコーブ型シャワー、緑のタイル、セメントタイル、磁器タイルの床、オーバーカウンターシンク、大理石の洗面台、ドロップイン型浴槽) の写真
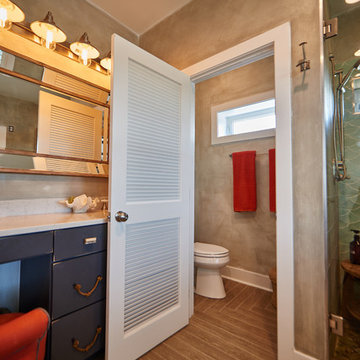
他の地域にある広いビーチスタイルのおしゃれなマスターバスルーム (ルーバー扉のキャビネット、青いキャビネット、ドロップイン型浴槽、アルコーブ型シャワー、緑のタイル、磁器タイル、ベージュの壁、磁器タイルの床、アンダーカウンター洗面器、茶色い床、開き戸のシャワー、白い洗面カウンター) の写真

アトランタにあるラグジュアリーな中くらいなコンテンポラリースタイルのおしゃれな浴室 (フラットパネル扉のキャビネット、中間色木目調キャビネット、ドロップイン型浴槽、シャワー付き浴槽 、一体型トイレ 、緑のタイル、セラミックタイル、白い壁、磁器タイルの床、アンダーカウンター洗面器、クオーツストーンの洗面台、白い床、オープンシャワー、白い洗面カウンター、洗面台1つ、造り付け洗面台) の写真
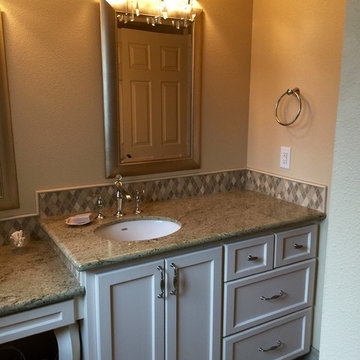
Monogram Interior Design
ポートランドにある低価格の小さなトラディショナルスタイルのおしゃれなバスルーム (浴槽なし) (落し込みパネル扉のキャビネット、白いキャビネット、ドロップイン型浴槽、シャワー付き浴槽 、分離型トイレ、緑のタイル、モザイクタイル、ベージュの壁、磁器タイルの床、アンダーカウンター洗面器、御影石の洗面台) の写真
ポートランドにある低価格の小さなトラディショナルスタイルのおしゃれなバスルーム (浴槽なし) (落し込みパネル扉のキャビネット、白いキャビネット、ドロップイン型浴槽、シャワー付き浴槽 、分離型トイレ、緑のタイル、モザイクタイル、ベージュの壁、磁器タイルの床、アンダーカウンター洗面器、御影石の洗面台) の写真
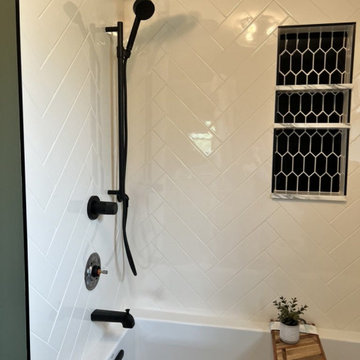
Kohler soaking tub with large white subway tile in the herringbone design. Niche with black tile and marble shelves. Black matte shower and bath fixtures. Handheld shower head and rain head shower head.
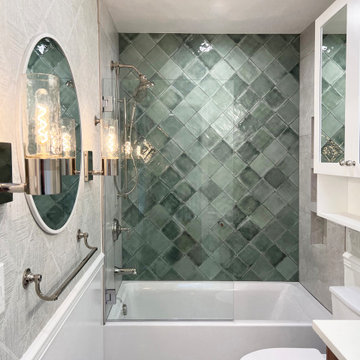
We packed a lot of function and style into this kid's bathroom. The diagonal green tile is the centerpiece with lots of mirrors to reflect the light and enlarge the space.
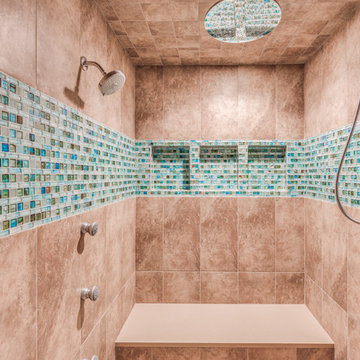
ジャクソンビルにある広いトランジショナルスタイルのおしゃれなマスターバスルーム (シェーカースタイル扉のキャビネット、濃色木目調キャビネット、ドロップイン型浴槽、ダブルシャワー、一体型トイレ 、緑のタイル、ガラスタイル、緑の壁、磁器タイルの床、アンダーカウンター洗面器、クオーツストーンの洗面台) の写真
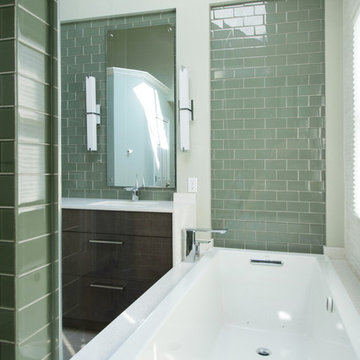
The large air tub is a more sanitary option than a traditional jetted bath tub, while giving the user a spa like feeling.
Photo by Matt Kocourek
カンザスシティにある高級な中くらいなコンテンポラリースタイルのおしゃれなマスターバスルーム (アンダーカウンター洗面器、フラットパネル扉のキャビネット、濃色木目調キャビネット、クオーツストーンの洗面台、ドロップイン型浴槽、緑のタイル、ガラスタイル、緑の壁、磁器タイルの床) の写真
カンザスシティにある高級な中くらいなコンテンポラリースタイルのおしゃれなマスターバスルーム (アンダーカウンター洗面器、フラットパネル扉のキャビネット、濃色木目調キャビネット、クオーツストーンの洗面台、ドロップイン型浴槽、緑のタイル、ガラスタイル、緑の壁、磁器タイルの床) の写真
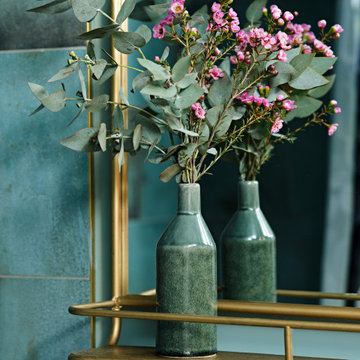
Wall mirror with shelf in brushed gold.
ロンドンにあるお手頃価格の小さなエクレクティックスタイルのおしゃれな子供用バスルーム (オープンシェルフ、ヴィンテージ仕上げキャビネット、ドロップイン型浴槽、シャワー付き浴槽 、緑のタイル、磁器タイル、磁器タイルの床、コンソール型シンク、木製洗面台、黒い床、シャワーカーテン、洗面台1つ、独立型洗面台) の写真
ロンドンにあるお手頃価格の小さなエクレクティックスタイルのおしゃれな子供用バスルーム (オープンシェルフ、ヴィンテージ仕上げキャビネット、ドロップイン型浴槽、シャワー付き浴槽 、緑のタイル、磁器タイル、磁器タイルの床、コンソール型シンク、木製洗面台、黒い床、シャワーカーテン、洗面台1つ、独立型洗面台) の写真
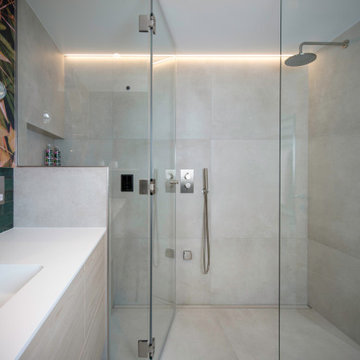
This bathroom also features a walk-in shower with a built in Helo steam system.
ロンドンにある中くらいなモダンスタイルのおしゃれなバスルーム (浴槽なし) (フラットパネル扉のキャビネット、淡色木目調キャビネット、壁掛け式トイレ、緑のタイル、サブウェイタイル、緑の壁、磁器タイルの床、オーバーカウンターシンク、ベージュの床、照明、洗面台1つ、フローティング洗面台、ドロップイン型浴槽、オープン型シャワー、オープンシャワー) の写真
ロンドンにある中くらいなモダンスタイルのおしゃれなバスルーム (浴槽なし) (フラットパネル扉のキャビネット、淡色木目調キャビネット、壁掛け式トイレ、緑のタイル、サブウェイタイル、緑の壁、磁器タイルの床、オーバーカウンターシンク、ベージュの床、照明、洗面台1つ、フローティング洗面台、ドロップイン型浴槽、オープン型シャワー、オープンシャワー) の写真
浴室・バスルーム (ドロップイン型浴槽、磁器タイルの床、テラゾーの床、緑のタイル) の写真
1