浴室・バスルーム (ドロップイン型浴槽、コルクフローリング、スレートの床、グレーのタイル) の写真
絞り込み:
資材コスト
並び替え:今日の人気順
写真 1〜20 枚目(全 206 枚)
1/5

A colorful makeover for a little girl’s bathroom. The goal was to make bathtime more fun and enjoyable, so we opted for striking teal accents on the vanity and built-in. Balanced out by soft whites, grays, and woods, the space is bright and cheery yet still feels clean, spacious, and calming. Unique cabinets wrap around the room to maximize storage and save space for the tub and shower.
Cabinet color is Hemlock by Benjamin Moore.
Designed by Joy Street Design serving Oakland, Berkeley, San Francisco, and the whole of the East Bay.
For more about Joy Street Design, click here: https://www.joystreetdesign.com/
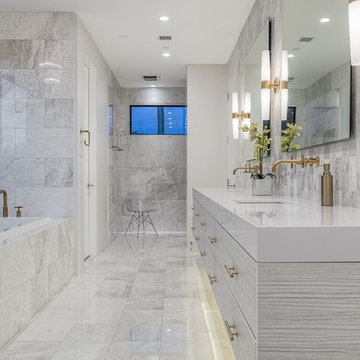
フェニックスにある高級な中くらいなトラディショナルスタイルのおしゃれなマスターバスルーム (フラットパネル扉のキャビネット、淡色木目調キャビネット、ドロップイン型浴槽、オープン型シャワー、一体型トイレ 、石タイル、白い壁、スレートの床、アンダーカウンター洗面器、クオーツストーンの洗面台、グレーのタイル) の写真
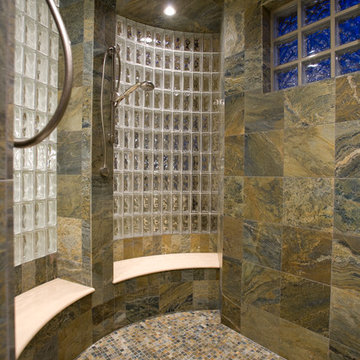
デンバーにある高級な広いコンテンポラリースタイルのおしゃれなマスターバスルーム (フラットパネル扉のキャビネット、濃色木目調キャビネット、ドロップイン型浴槽、アルコーブ型シャワー、ベージュのタイル、茶色いタイル、グレーのタイル、白いタイル、モザイクタイル、ベージュの壁、スレートの床、一体型シンク、ガラスの洗面台) の写真
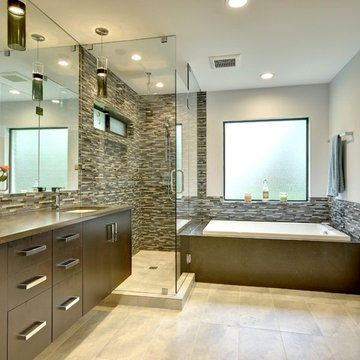
オースティンにあるお手頃価格の中くらいなコンテンポラリースタイルのおしゃれなマスターバスルーム (フラットパネル扉のキャビネット、濃色木目調キャビネット、ドロップイン型浴槽、コーナー設置型シャワー、グレーの壁、アンダーカウンター洗面器、分離型トイレ、ベージュのタイル、茶色いタイル、グレーのタイル、ボーダータイル、スレートの床、人工大理石カウンター、ベージュの床、開き戸のシャワー) の写真
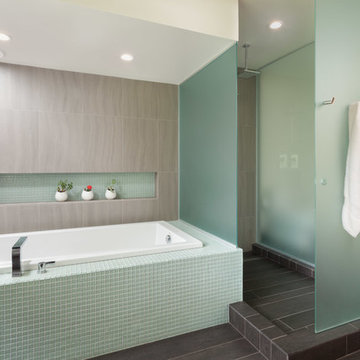
Photo by: Andrew Pogue Photography
デンバーにある高級な広いモダンスタイルのおしゃれなマスターバスルーム (モザイクタイル、ドロップイン型浴槽、バリアフリー、グレーのタイル、白い壁、スレートの床、グレーの床、オープンシャワー) の写真
デンバーにある高級な広いモダンスタイルのおしゃれなマスターバスルーム (モザイクタイル、ドロップイン型浴槽、バリアフリー、グレーのタイル、白い壁、スレートの床、グレーの床、オープンシャワー) の写真
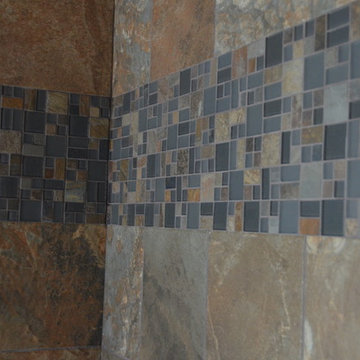
アトランタにあるお手頃価格の中くらいなエクレクティックスタイルのおしゃれなマスターバスルーム (落し込みパネル扉のキャビネット、濃色木目調キャビネット、ドロップイン型浴槽、アルコーブ型シャワー、茶色いタイル、グレーのタイル、スレートタイル、オレンジの壁、スレートの床、一体型シンク、クオーツストーンの洗面台、茶色い床、開き戸のシャワー) の写真
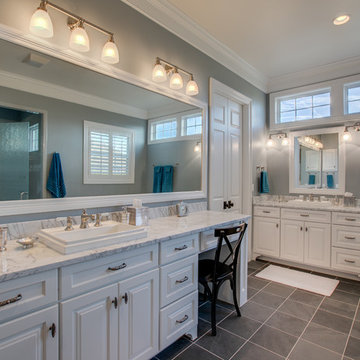
オースティンにある広いトラディショナルスタイルのおしゃれなマスターバスルーム (レイズドパネル扉のキャビネット、白いキャビネット、ドロップイン型浴槽、アルコーブ型シャワー、グレーのタイル、セラミックタイル、グレーの壁、スレートの床、オーバーカウンターシンク、大理石の洗面台、グレーの床、開き戸のシャワー) の写真
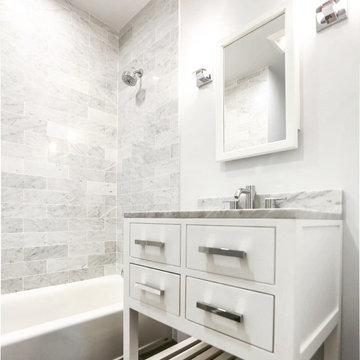
ロサンゼルスにある高級な小さなモダンスタイルのおしゃれなバスルーム (浴槽なし) (フラットパネル扉のキャビネット、白いキャビネット、ドロップイン型浴槽、一体型トイレ 、グレーのタイル、セラミックタイル、グレーの壁、スレートの床、アンダーカウンター洗面器、大理石の洗面台) の写真
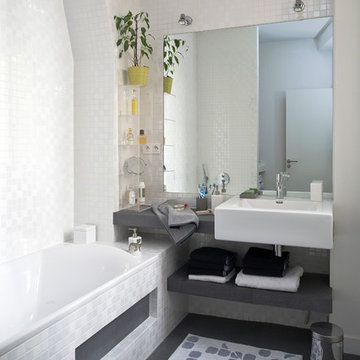
Julien Clapot
パリにあるコンテンポラリースタイルのおしゃれな浴室 (オープンシェルフ、人工大理石カウンター、ドロップイン型浴槽、グレーのタイル、セラミックタイル、グレーの壁、スレートの床、グレーの洗面カウンター) の写真
パリにあるコンテンポラリースタイルのおしゃれな浴室 (オープンシェルフ、人工大理石カウンター、ドロップイン型浴槽、グレーのタイル、セラミックタイル、グレーの壁、スレートの床、グレーの洗面カウンター) の写真
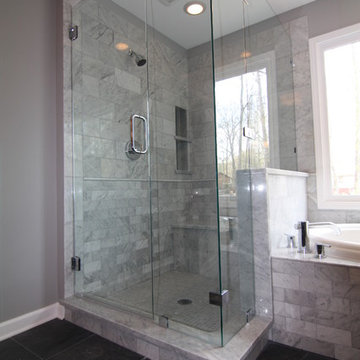
Another view of the shower enclosure and soap niche
アトランタにある高級な広いコンテンポラリースタイルのおしゃれなマスターバスルーム (大理石の洗面台、ドロップイン型浴槽、コーナー設置型シャワー、グレーのタイル、石タイル、グレーの壁、スレートの床) の写真
アトランタにある高級な広いコンテンポラリースタイルのおしゃれなマスターバスルーム (大理石の洗面台、ドロップイン型浴槽、コーナー設置型シャワー、グレーのタイル、石タイル、グレーの壁、スレートの床) の写真
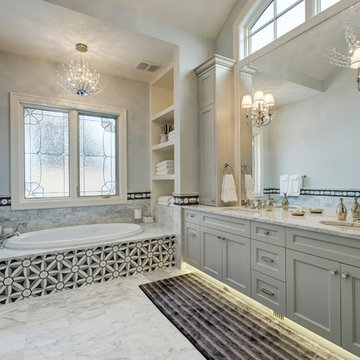
Built by Rockwood Custom Homes
カルガリーにある高級な広いトランジショナルスタイルのおしゃれなマスターバスルーム (アンダーカウンター洗面器、落し込みパネル扉のキャビネット、青いキャビネット、御影石の洗面台、ドロップイン型浴槽、バリアフリー、一体型トイレ 、グレーのタイル、セラミックタイル、青い壁、スレートの床) の写真
カルガリーにある高級な広いトランジショナルスタイルのおしゃれなマスターバスルーム (アンダーカウンター洗面器、落し込みパネル扉のキャビネット、青いキャビネット、御影石の洗面台、ドロップイン型浴槽、バリアフリー、一体型トイレ 、グレーのタイル、セラミックタイル、青い壁、スレートの床) の写真
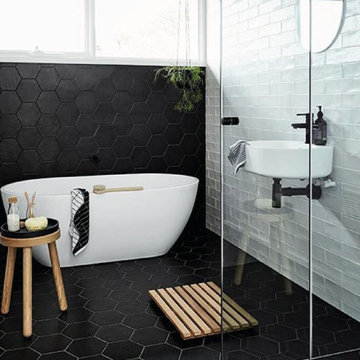
Le mitigeur lave-main eau chaude et eau froide, design, pratique et efficace, voici le Scoop !
マルセイユにある小さなおしゃれなバスルーム (浴槽なし) (ドロップイン型浴槽、グレーのタイル、ボーダータイル、スレートの床、壁付け型シンク、黒い床、オープンシャワー、洗面台1つ、レンガ壁) の写真
マルセイユにある小さなおしゃれなバスルーム (浴槽なし) (ドロップイン型浴槽、グレーのタイル、ボーダータイル、スレートの床、壁付け型シンク、黒い床、オープンシャワー、洗面台1つ、レンガ壁) の写真
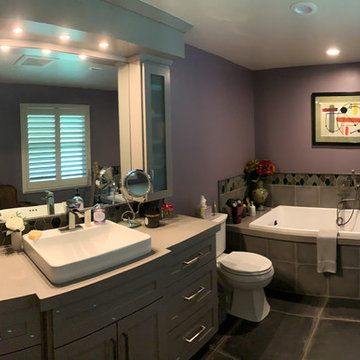
サクラメントにある中くらいなトランジショナルスタイルのおしゃれなマスターバスルーム (シェーカースタイル扉のキャビネット、グレーのキャビネット、ドロップイン型浴槽、分離型トイレ、グレーのタイル、セラミックタイル、紫の壁、スレートの床、ベッセル式洗面器、人工大理石カウンター、グレーの床、ベージュのカウンター) の写真
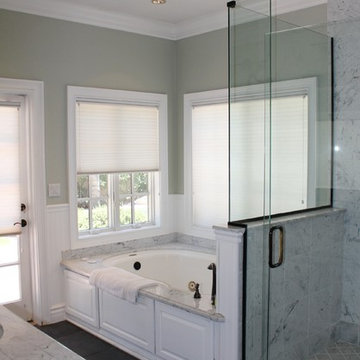
Gene Montemore
フェニックスにある中くらいなトラディショナルスタイルのおしゃれなマスターバスルーム (アンダーカウンター洗面器、シェーカースタイル扉のキャビネット、白いキャビネット、大理石の洗面台、ドロップイン型浴槽、アルコーブ型シャワー、分離型トイレ、グレーのタイル、緑の壁、スレートの床) の写真
フェニックスにある中くらいなトラディショナルスタイルのおしゃれなマスターバスルーム (アンダーカウンター洗面器、シェーカースタイル扉のキャビネット、白いキャビネット、大理石の洗面台、ドロップイン型浴槽、アルコーブ型シャワー、分離型トイレ、グレーのタイル、緑の壁、スレートの床) の写真
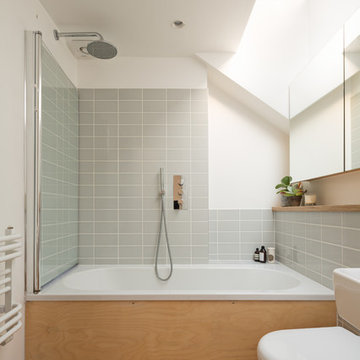
Adam Scott Images
ロンドンにある中くらいな北欧スタイルのおしゃれなマスターバスルーム (ドロップイン型浴槽、分離型トイレ、白い壁、シャワー付き浴槽 、グレーのタイル、コルクフローリング) の写真
ロンドンにある中くらいな北欧スタイルのおしゃれなマスターバスルーム (ドロップイン型浴槽、分離型トイレ、白い壁、シャワー付き浴槽 、グレーのタイル、コルクフローリング) の写真
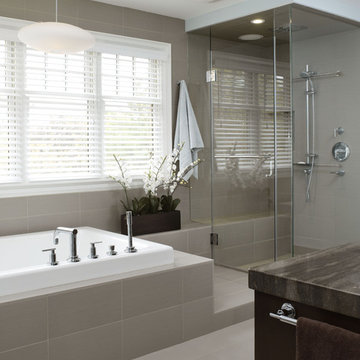
An adult retreat and relaxing spa get-away, this space and its amenities are more than comfortable for two. A raised platform between the tub and shower, complete with a seat extending from the tub deck allows for a step down into the shower pan rather than a curb. Vanity cabinetry with flip-up grooming area and lavatory were placed opposite this area to capture the natural lighting and reflections of the view to the backyard. The materials and finishes were kept simple and minimal; sand coloured striated porcelain tile was used for the floor, walls, tub deck and shower ceiling. Matte sheen dark rift oak cabinetry and honed dark brown limestone contrast nicely with the white fixtures and polished chrome fittings. Serene blue walls complete the watery spa-like theme of a much deserved get-away without leaving home.
Donna Griffith Photography
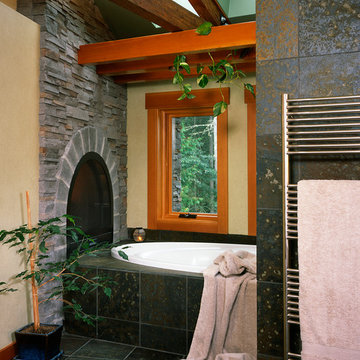
シアトルにある中くらいなラスティックスタイルのおしゃれなマスターバスルーム (ベッセル式洗面器、落し込みパネル扉のキャビネット、中間色木目調キャビネット、御影石の洗面台、ドロップイン型浴槽、一体型トイレ 、グレーのタイル、グレーの壁、オープン型シャワー、スレートの床) の写真
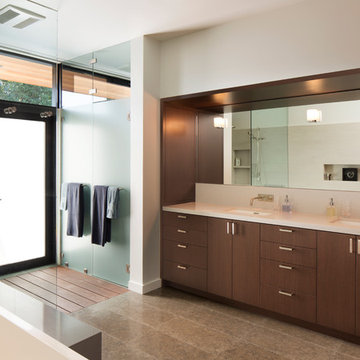
In the hills of San Anselmo in Marin County, this 5,000 square foot existing multi-story home was enlarged to 6,000 square feet with a new dance studio addition with new master bedroom suite and sitting room for evening entertainment and morning coffee. Sited on a steep hillside one acre lot, the back yard was unusable. New concrete retaining walls and planters were designed to create outdoor play and lounging areas with stairs that cascade down the hill forming a wrap-around walkway. The goal was to make the new addition integrate the disparate design elements of the house and calm it down visually. The scope was not to change everything, just the rear façade and some of the side facades.
The new addition is a long rectangular space inserted into the rear of the building with new up-swooping roof that ties everything together. Clad in red cedar, the exterior reflects the relaxed nature of the one acre wooded hillside site. Fleetwood windows and wood patterned tile complete the exterior color material palate.
The sitting room overlooks a new patio area off of the children’s playroom and features a butt glazed corner window providing views filtered through a grove of bay laurel trees. Inside is a television viewing area with wetbar off to the side that can be closed off with a concealed pocket door to the master bedroom. The bedroom was situated to take advantage of these views of the rear yard and the bed faces a stone tile wall with recessed skylight above. The master bath, a driving force for the project, is large enough to allow both of them to occupy and use at the same time.
The new dance studio and gym was inspired for their two daughters and has become a facility for the whole family. All glass, mirrors and space with cushioned wood sports flooring, views to the new level outdoor area and tree covered side yard make for a dramatic turnaround for a home with little play or usable outdoor space previously.
Photo Credit: Paul Dyer Photography.
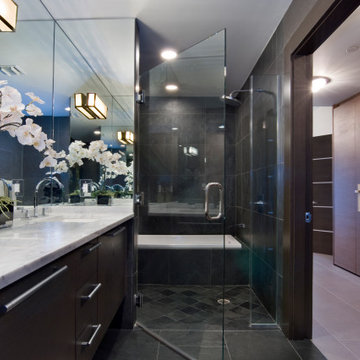
Dark Grey Porcelain tile wraps this luxurious master bathroom.
マイアミにあるラグジュアリーな中くらいなモダンスタイルのおしゃれなマスターバスルーム (フラットパネル扉のキャビネット、濃色木目調キャビネット、ドロップイン型浴槽、シャワー付き浴槽 、一体型トイレ 、グレーのタイル、スレートタイル、グレーの壁、スレートの床、オーバーカウンターシンク、大理石の洗面台、グレーの床、開き戸のシャワー、白い洗面カウンター、洗面台2つ、造り付け洗面台) の写真
マイアミにあるラグジュアリーな中くらいなモダンスタイルのおしゃれなマスターバスルーム (フラットパネル扉のキャビネット、濃色木目調キャビネット、ドロップイン型浴槽、シャワー付き浴槽 、一体型トイレ 、グレーのタイル、スレートタイル、グレーの壁、スレートの床、オーバーカウンターシンク、大理石の洗面台、グレーの床、開き戸のシャワー、白い洗面カウンター、洗面台2つ、造り付け洗面台) の写真

A colorful makeover for a little girl’s bathroom. The goal was to make bathtime more fun and enjoyable, so we opted for striking teal accents on the vanity and built-in. Balanced out by soft whites, grays, and woods, the space is bright and cheery yet still feels clean, spacious, and calming. Unique cabinets wrap around the room to maximize storage and save space for the tub and shower.
Cabinet color is Hemlock by Benjamin Moore.
Designed by Joy Street Design serving Oakland, Berkeley, San Francisco, and the whole of the East Bay.
For more about Joy Street Design, click here: https://www.joystreetdesign.com/
浴室・バスルーム (ドロップイン型浴槽、コルクフローリング、スレートの床、グレーのタイル) の写真
1