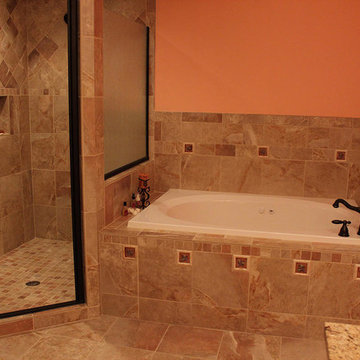浴室・バスルーム (ドロップイン型浴槽、セラミックタイルの床、オレンジの壁) の写真
絞り込み:
資材コスト
並び替え:今日の人気順
写真 1〜20 枚目(全 70 枚)
1/4
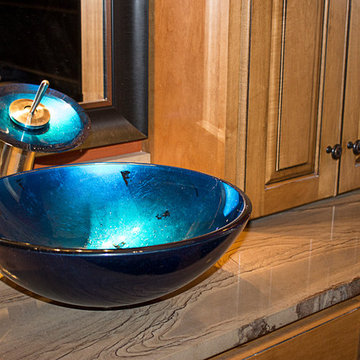
シカゴにある広いコンテンポラリースタイルのおしゃれなマスターバスルーム (ベッセル式洗面器、落し込みパネル扉のキャビネット、中間色木目調キャビネット、ライムストーンの洗面台、ドロップイン型浴槽、コーナー設置型シャワー、茶色いタイル、セラミックタイル、オレンジの壁、セラミックタイルの床) の写真
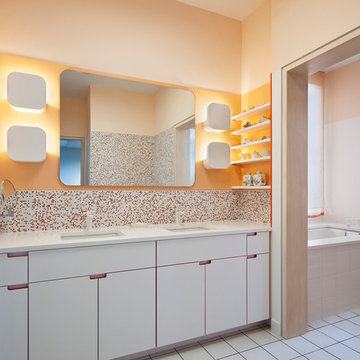
Micheal Moran Photography
ニューヨークにあるお手頃価格の中くらいなコンテンポラリースタイルのおしゃれなバスルーム (浴槽なし) (フラットパネル扉のキャビネット、白いキャビネット、ドロップイン型浴槽、オープン型シャワー、一体型トイレ 、白いタイル、モザイクタイル、オレンジの壁、セラミックタイルの床、オーバーカウンターシンク、人工大理石カウンター、白い床、オープンシャワー) の写真
ニューヨークにあるお手頃価格の中くらいなコンテンポラリースタイルのおしゃれなバスルーム (浴槽なし) (フラットパネル扉のキャビネット、白いキャビネット、ドロップイン型浴槽、オープン型シャワー、一体型トイレ 、白いタイル、モザイクタイル、オレンジの壁、セラミックタイルの床、オーバーカウンターシンク、人工大理石カウンター、白い床、オープンシャワー) の写真
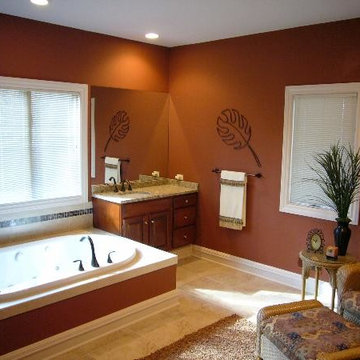
fresh bathroom paint
グランドラピッズにあるおしゃれな浴室 (オーバーカウンターシンク、落し込みパネル扉のキャビネット、濃色木目調キャビネット、御影石の洗面台、ドロップイン型浴槽、セラミックタイル、オレンジの壁、セラミックタイルの床) の写真
グランドラピッズにあるおしゃれな浴室 (オーバーカウンターシンク、落し込みパネル扉のキャビネット、濃色木目調キャビネット、御影石の洗面台、ドロップイン型浴槽、セラミックタイル、オレンジの壁、セラミックタイルの床) の写真
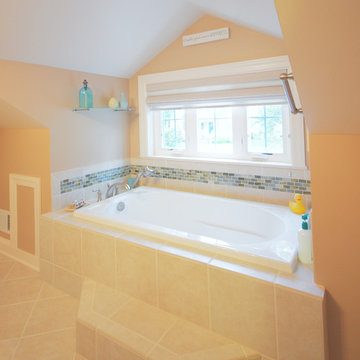
The tub deck is nestled into the dormer addition and has a custom tile surround - ADR Builders
ボルチモアにあるお手頃価格の小さなトラディショナルスタイルのおしゃれな浴室 (ドロップイン型浴槽、ベージュのタイル、セラミックタイル、オレンジの壁、セラミックタイルの床) の写真
ボルチモアにあるお手頃価格の小さなトラディショナルスタイルのおしゃれな浴室 (ドロップイン型浴槽、ベージュのタイル、セラミックタイル、オレンジの壁、セラミックタイルの床) の写真
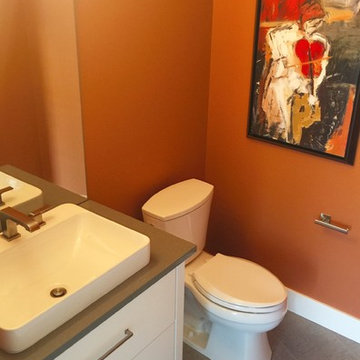
グランドラピッズにある中くらいなトラディショナルスタイルのおしゃれな浴室 (フラットパネル扉のキャビネット、白いキャビネット、ドロップイン型浴槽、分離型トイレ、セラミックタイルの床、オレンジの壁) の写真
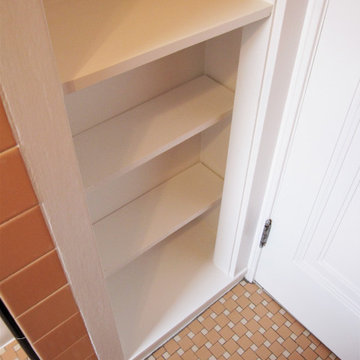
Primer and Paint Used:
* KILZ 3 Premium Primer
* Sherwin-Williams Interior Satin Super Paint (Sumptuous
Peach - 6345)
* Behr Premium Plus Interior Paint (Ultra Pure White)
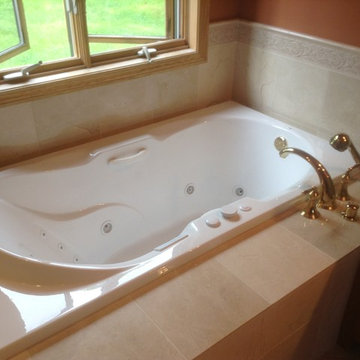
Custom bathroom remodel with a jetted soaking tub, and a steam shower with rain head. Marble tile work throughout.
バーリントンにある中くらいなトラディショナルスタイルのおしゃれなマスターバスルーム (ドロップイン型浴槽、アルコーブ型シャワー、ベージュのタイル、セラミックタイル、オレンジの壁、セラミックタイルの床、ベージュの床、開き戸のシャワー) の写真
バーリントンにある中くらいなトラディショナルスタイルのおしゃれなマスターバスルーム (ドロップイン型浴槽、アルコーブ型シャワー、ベージュのタイル、セラミックタイル、オレンジの壁、セラミックタイルの床、ベージュの床、開き戸のシャワー) の写真
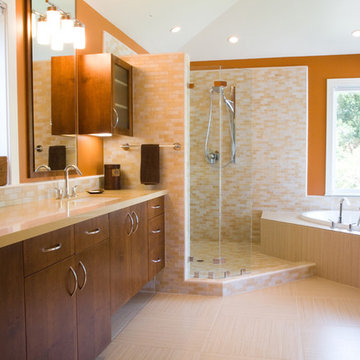
Jessamyn Harris Photography
Master Touch Construction
サンフランシスコにある広いミッドセンチュリースタイルのおしゃれなマスターバスルーム (フラットパネル扉のキャビネット、中間色木目調キャビネット、ドロップイン型浴槽、コーナー設置型シャワー、白いタイル、黄色いタイル、ガラスタイル、オレンジの壁、セラミックタイルの床、アンダーカウンター洗面器、ベージュの床、オープンシャワー) の写真
サンフランシスコにある広いミッドセンチュリースタイルのおしゃれなマスターバスルーム (フラットパネル扉のキャビネット、中間色木目調キャビネット、ドロップイン型浴槽、コーナー設置型シャワー、白いタイル、黄色いタイル、ガラスタイル、オレンジの壁、セラミックタイルの床、アンダーカウンター洗面器、ベージュの床、オープンシャワー) の写真
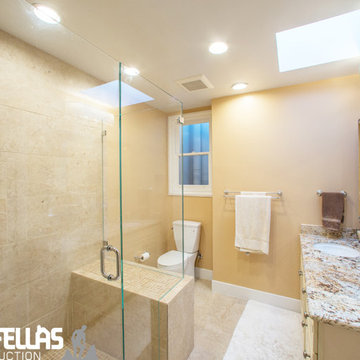
サンフランシスコにあるお手頃価格の中くらいな地中海スタイルのおしゃれなバスルーム (浴槽なし) (レイズドパネル扉のキャビネット、白いキャビネット、ドロップイン型浴槽、バリアフリー、一体型トイレ 、マルチカラーのタイル、セラミックタイル、オレンジの壁、セラミックタイルの床、一体型シンク、御影石の洗面台) の写真
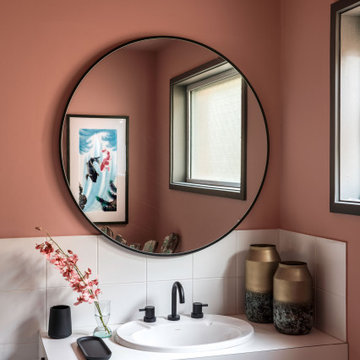
ニューカッスルにあるお手頃価格の広いビーチスタイルのおしゃれな子供用バスルーム (フラットパネル扉のキャビネット、白いキャビネット、ドロップイン型浴槽、コーナー設置型シャワー、分離型トイレ、白いタイル、セラミックタイル、オレンジの壁、セラミックタイルの床、オーバーカウンターシンク、ラミネートカウンター、白い床、開き戸のシャワー、白い洗面カウンター、洗面台1つ、造り付け洗面台) の写真
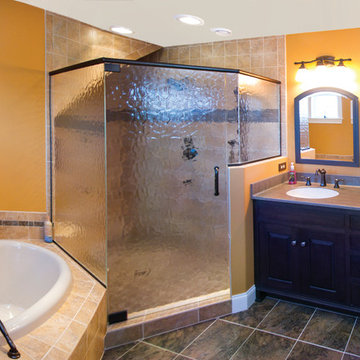
Beautiful Master Bathroom, with custom tile shower, and soaking tub.
フィラデルフィアにある高級な広いトラディショナルスタイルのおしゃれなマスターバスルーム (アンダーカウンター洗面器、落し込みパネル扉のキャビネット、黒いキャビネット、御影石の洗面台、ドロップイン型浴槽、コーナー設置型シャワー、分離型トイレ、オレンジの壁、セラミックタイルの床) の写真
フィラデルフィアにある高級な広いトラディショナルスタイルのおしゃれなマスターバスルーム (アンダーカウンター洗面器、落し込みパネル扉のキャビネット、黒いキャビネット、御影石の洗面台、ドロップイン型浴槽、コーナー設置型シャワー、分離型トイレ、オレンジの壁、セラミックタイルの床) の写真
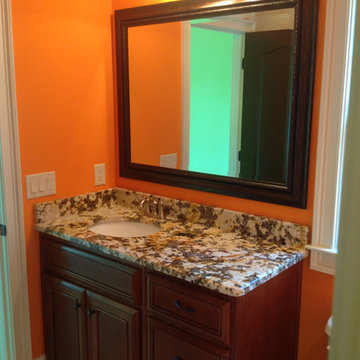
THIS WAS A PLAN DESIGN & INTERIOR DESIGN PROJECT. The Aiken Hunt is a perfect home for a family with many family members. This home was designed for a family who has out of town guests often, and they needed a lot of space to spread out when everyone comes to town for holidays and gatherings. This home meets the demand.
An open concept in the informal areas allows the family to be together when they want to, and separated formal rooms handle the task of formality when entertaining as such. Two Bedroom Suites with private baths, and one addition bedroom with hall bath access and a private Study (plus additional Bonus Room space) are on the second floor. The first floor accommodates a Two Story Foyer, Two Story Living Room, high ceiling Family Room, elaborate Kitchen with eat-in Informal Dining Space, Formal Dining, large Walk-in Closet in the Foyer, Laundry Room, 2 staircases, Master Suite with Sitting Area and a luxury Master Bathroom are all spacious yet, do not waste space. A great house all around.
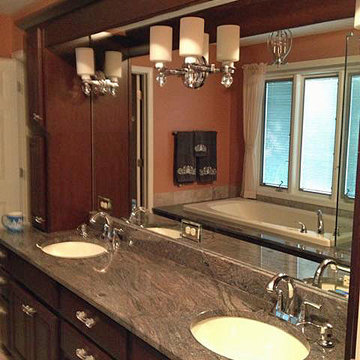
After Photo
クリーブランドにある広いトラディショナルスタイルのおしゃれなマスターバスルーム (レイズドパネル扉のキャビネット、濃色木目調キャビネット、ドロップイン型浴槽、コーナー設置型シャワー、オレンジの壁、アンダーカウンター洗面器、クオーツストーンの洗面台、ベージュのタイル、セラミックタイル、セラミックタイルの床) の写真
クリーブランドにある広いトラディショナルスタイルのおしゃれなマスターバスルーム (レイズドパネル扉のキャビネット、濃色木目調キャビネット、ドロップイン型浴槽、コーナー設置型シャワー、オレンジの壁、アンダーカウンター洗面器、クオーツストーンの洗面台、ベージュのタイル、セラミックタイル、セラミックタイルの床) の写真
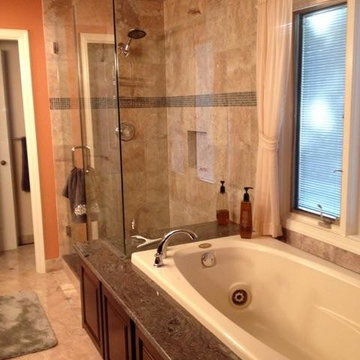
After Photo
クリーブランドにある広いトラディショナルスタイルのおしゃれなマスターバスルーム (レイズドパネル扉のキャビネット、濃色木目調キャビネット、ドロップイン型浴槽、コーナー設置型シャワー、ベージュのタイル、セラミックタイル、オレンジの壁、セラミックタイルの床、アンダーカウンター洗面器、クオーツストーンの洗面台) の写真
クリーブランドにある広いトラディショナルスタイルのおしゃれなマスターバスルーム (レイズドパネル扉のキャビネット、濃色木目調キャビネット、ドロップイン型浴槽、コーナー設置型シャワー、ベージュのタイル、セラミックタイル、オレンジの壁、セラミックタイルの床、アンダーカウンター洗面器、クオーツストーンの洗面台) の写真
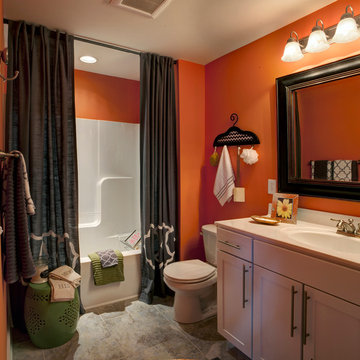
Jagoe Homes, Inc. Project: Cayman Ridge, Cumberland Model Home. Location: Evansville, Indiana. Elevation: B, Site Number: CR 262.
他の地域にある小さなトランジショナルスタイルのおしゃれなマスターバスルーム (一体型シンク、シェーカースタイル扉のキャビネット、白いキャビネット、大理石の洗面台、ドロップイン型浴槽、シャワー付き浴槽 、一体型トイレ 、グレーのタイル、セラミックタイル、オレンジの壁、セラミックタイルの床) の写真
他の地域にある小さなトランジショナルスタイルのおしゃれなマスターバスルーム (一体型シンク、シェーカースタイル扉のキャビネット、白いキャビネット、大理石の洗面台、ドロップイン型浴槽、シャワー付き浴槽 、一体型トイレ 、グレーのタイル、セラミックタイル、オレンジの壁、セラミックタイルの床) の写真
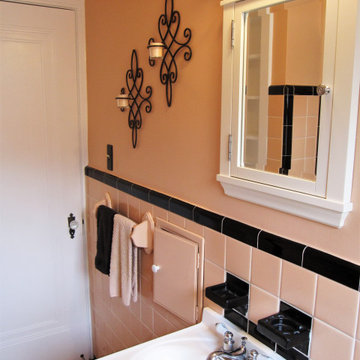
Primer and Paint Used:
* KILZ 3 Premium Primer
* Sherwin-Williams Interior Satin Super Paint (Sumptuous
Peach - 6345)
* Behr Premium Plus Interior Paint (Ultra Pure White)
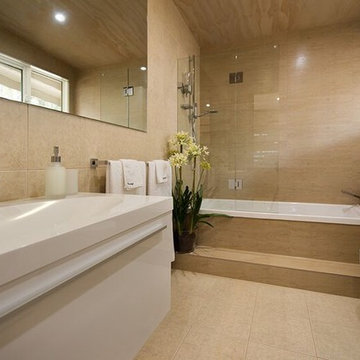
Bathroom of Bainbridge Cottage in Wheatscheaf
メルボルンにある中くらいなラスティックスタイルのおしゃれなマスターバスルーム (フラットパネル扉のキャビネット、白いキャビネット、ドロップイン型浴槽、シャワー付き浴槽 、壁掛け式トイレ、石タイル、オレンジの壁、セラミックタイルの床、大理石の洗面台、ベージュのタイル) の写真
メルボルンにある中くらいなラスティックスタイルのおしゃれなマスターバスルーム (フラットパネル扉のキャビネット、白いキャビネット、ドロップイン型浴槽、シャワー付き浴槽 、壁掛け式トイレ、石タイル、オレンジの壁、セラミックタイルの床、大理石の洗面台、ベージュのタイル) の写真
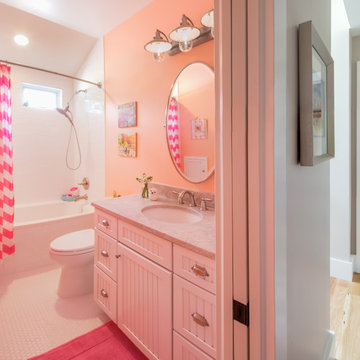
デンバーにある中くらいなトランジショナルスタイルのおしゃれな子供用バスルーム (白いキャビネット、ドロップイン型浴槽、シャワー付き浴槽 、分離型トイレ、白いタイル、セラミックタイル、オレンジの壁、セラミックタイルの床、アンダーカウンター洗面器、白い床、シャワーカーテン、グレーの洗面カウンター、洗面台1つ、造り付け洗面台、白い天井) の写真
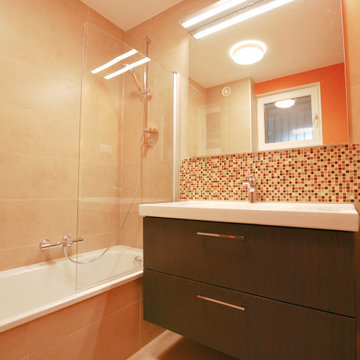
A 100cm double-drawer cabinet with integrated sink nestled perfectly into the space between wall and bath.
お手頃価格の小さなコンテンポラリースタイルのおしゃれな子供用バスルーム (フラットパネル扉のキャビネット、濃色木目調キャビネット、ドロップイン型浴槽、シャワー付き浴槽 、モザイクタイル、オレンジの壁、セラミックタイルの床、一体型シンク、ベージュの床、開き戸のシャワー、マルチカラーのタイル、洗面台1つ、フローティング洗面台) の写真
お手頃価格の小さなコンテンポラリースタイルのおしゃれな子供用バスルーム (フラットパネル扉のキャビネット、濃色木目調キャビネット、ドロップイン型浴槽、シャワー付き浴槽 、モザイクタイル、オレンジの壁、セラミックタイルの床、一体型シンク、ベージュの床、開き戸のシャワー、マルチカラーのタイル、洗面台1つ、フローティング洗面台) の写真
浴室・バスルーム (ドロップイン型浴槽、セラミックタイルの床、オレンジの壁) の写真
1
