浴室・バスルーム (ドロップイン型浴槽、レンガの床、木目調タイルの床) の写真
絞り込み:
資材コスト
並び替え:今日の人気順
写真 1〜20 枚目(全 256 枚)
1/4

ワシントンD.C.にあるお手頃価格の小さなビーチスタイルのおしゃれな浴室 (シェーカースタイル扉のキャビネット、白いキャビネット、ドロップイン型浴槽、シャワー付き浴槽 、分離型トイレ、白いタイル、セラミックタイル、青い壁、木目調タイルの床、一体型シンク、クオーツストーンの洗面台、茶色い床、シャワーカーテン、白い洗面カウンター、ニッチ、洗面台1つ、造り付け洗面台) の写真

We were approached by a San Francisco firefighter to design a place for him and his girlfriend to live while also creating additional units he could sell to finance the project. He grew up in the house that was built on this site in approximately 1886. It had been remodeled repeatedly since it was first built so that there was only one window remaining that showed any sign of its Victorian heritage. The house had become so dilapidated over the years that it was a legitimate candidate for demolition. Furthermore, the house straddled two legal parcels, so there was an opportunity to build several new units in its place. At our client’s suggestion, we developed the left building as a duplex of which they could occupy the larger, upper unit and the right building as a large single-family residence. In addition to design, we handled permitting, including gathering support by reaching out to the surrounding neighbors and shepherding the project through the Planning Commission Discretionary Review process. The Planning Department insisted that we develop the two buildings so they had different characters and could not be mistaken for an apartment complex. The duplex design was inspired by Albert Frey’s Palm Springs modernism but clad in fibre cement panels and the house design was to be clad in wood. Because the site was steeply upsloping, the design required tall, thick retaining walls that we incorporated into the design creating sunken patios in the rear yards. All floors feature generous 10 foot ceilings and large windows with the upper, bedroom floors featuring 11 and 12 foot ceilings. Open plans are complemented by sleek, modern finishes throughout.
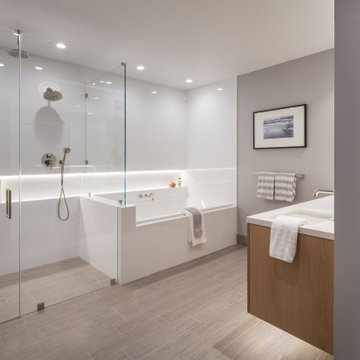
サンフランシスコにある広いトランジショナルスタイルのおしゃれなマスターバスルーム (シェーカースタイル扉のキャビネット、中間色木目調キャビネット、ドロップイン型浴槽、バリアフリー、一体型トイレ 、白いタイル、セラミックタイル、グレーの壁、木目調タイルの床、アンダーカウンター洗面器、クオーツストーンの洗面台、ベージュの床、開き戸のシャワー、白い洗面カウンター、ニッチ、洗面台2つ、フローティング洗面台) の写真

ポートランドにあるお手頃価格の広いトランジショナルスタイルのおしゃれなマスターバスルーム (シェーカースタイル扉のキャビネット、茶色いキャビネット、ドロップイン型浴槽、アルコーブ型シャワー、分離型トイレ、マルチカラーのタイル、青い壁、木目調タイルの床、アンダーカウンター洗面器、クオーツストーンの洗面台、グレーの床、引戸のシャワー、白い洗面カウンター、洗面台2つ、造り付け洗面台) の写真

ニューヨークにあるお手頃価格の中くらいなトラディショナルスタイルのおしゃれなマスターバスルーム (ドロップイン型浴槽、ダブルシャワー、分離型トイレ、白いタイル、セメントタイル、グレーの壁、木目調タイルの床、横長型シンク、ベージュの床、開き戸のシャワー、洗面台2つ、フローティング洗面台、羽目板の壁) の写真
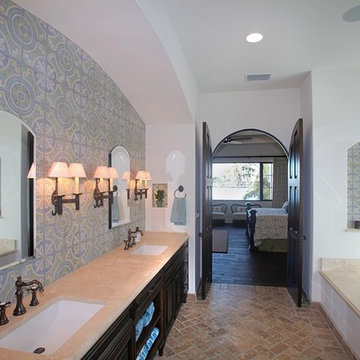
タンパにある高級な広い地中海スタイルのおしゃれなマスターバスルーム (アンダーカウンター洗面器、家具調キャビネット、濃色木目調キャビネット、大理石の洗面台、ドロップイン型浴槽、青いタイル、セメントタイル、白い壁、レンガの床) の写真
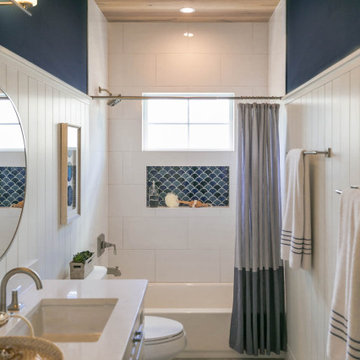
ジャクソンビルにあるおしゃれな浴室 (白いキャビネット、ドロップイン型浴槽、白い壁、木目調タイルの床、クオーツストーンの洗面台、白い洗面カウンター、板張り天井、羽目板の壁) の写真

This modern and elegant bathroom exudes a serene and calming ambiance, creating a space that invites relaxation. With its refined design and thoughtful details, the atmosphere is one of tranquility, providing a soothing retreat for moments of unwinding and rejuvenation.
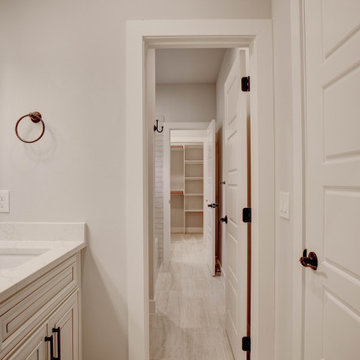
ダラスにある中くらいなトランジショナルスタイルのおしゃれな子供用バスルーム (レイズドパネル扉のキャビネット、ベージュのキャビネット、ドロップイン型浴槽、アルコーブ型シャワー、木目調タイルの床、アンダーカウンター洗面器、ベージュの床、オープンシャワー、白い洗面カウンター、洗面台2つ、造り付け洗面台) の写真
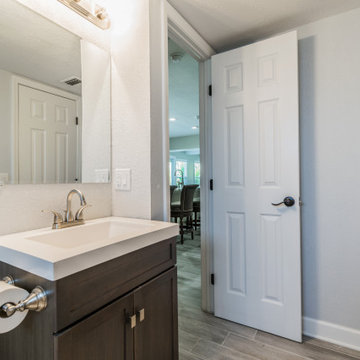
タンパにあるお手頃価格の小さなビーチスタイルのおしゃれな子供用バスルーム (シェーカースタイル扉のキャビネット、茶色いキャビネット、木目調タイルの床、クオーツストーンの洗面台、白い洗面カウンター、洗面台1つ、独立型洗面台、ドロップイン型浴槽、シャワー付き浴槽 、グレーのタイル、木目調タイル、グレーの床) の写真
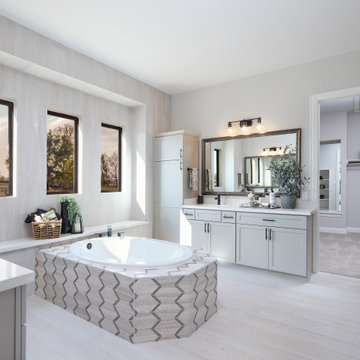
ヒューストンにあるミッドセンチュリースタイルのおしゃれなマスターバスルーム (ドロップイン型浴槽、マルチカラーのタイル、セラミックタイル、木目調タイルの床、アンダーカウンター洗面器、白い床、白い洗面カウンター) の写真
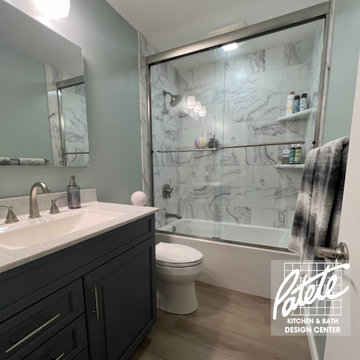
Patete Project Gallery ? Elevate even the smallest spaces with a rich pop of color! Color vanities are going to be big in 2023! #bathroomremodel #bathrooms #modern #quartz
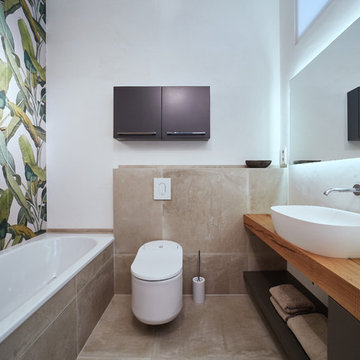
他の地域にある高級な中くらいなコンテンポラリースタイルのおしゃれな浴室 (オープンシェルフ、グレーのキャビネット、ドロップイン型浴槽、分離型トイレ、白いタイル、石タイル、白い壁、レンガの床、ベッセル式洗面器、木製洗面台、茶色い床、ブラウンの洗面カウンター) の写真
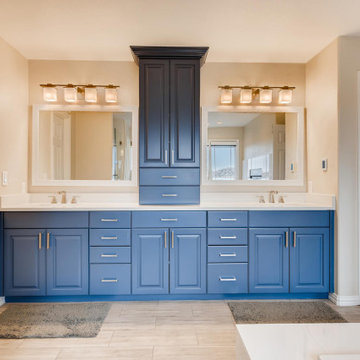
A tower cabinet was added on the navy painted vanity to maximize storage and enhance the design. A new quartz countertop updates the space and provides a beautiful contrast to the blue.
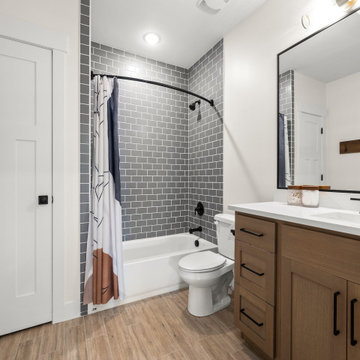
Building a 7,000-square-foot dream home is no small feat. This young family hired us to design all of the cabinetry and custom built-ins throughout the home, to provide a fun new color scheme, and to design a kitchen that was totally functional for their family and guests.
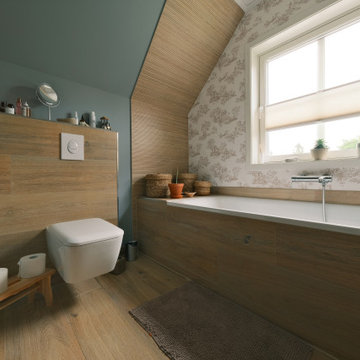
Das Masterbad ist eine gelungene Designmeisterleistung. Die Wanne als auch die Regendusche sind cocoonartig von großen Fliesen in Teakholzoptik gerahmt. Der Boden ebenso in Holzoptik gefliest. Der moderne Look wird durch eine französische Landhaustapete und einem Spiegel aus einem ehemaligen alten Schloß aufgebrochen.
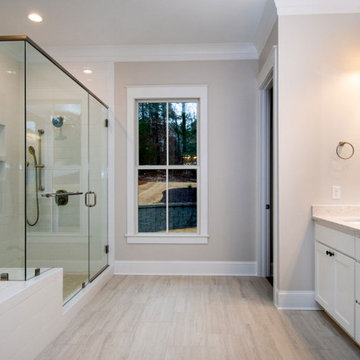
This modern Craftsman bathroom is like a luxury home spa with an oversized tiled shower, custom shower bench, two shower heads, and a drop-in tub. The wood-look floor tile and quartz counters complete the beautiful, timeless look.
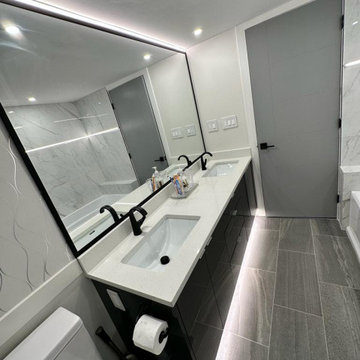
バンクーバーにある高級な中くらいなモダンスタイルのおしゃれなマスターバスルーム (フラットパネル扉のキャビネット、ドロップイン型浴槽、白いタイル、磁器タイル、木目調タイルの床、アンダーカウンター洗面器、クオーツストーンの洗面台、グレーの床、開き戸のシャワー、白い洗面カウンター、ニッチ、洗面台1つ、フローティング洗面台、壁紙) の写真
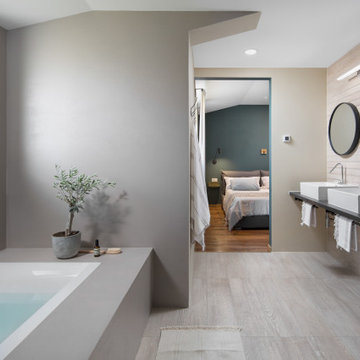
他の地域にある広い地中海スタイルのおしゃれなマスターバスルーム (ベージュのキャビネット、ベージュの壁、黒い洗面カウンター、洗面台2つ、ドロップイン型浴槽、木目調タイルの床、ベッセル式洗面器、グレーの床) の写真
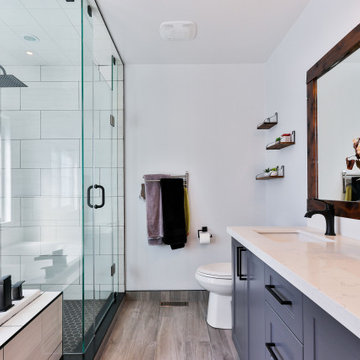
ヒューストンにあるトランジショナルスタイルのおしゃれなマスターバスルーム (シェーカースタイル扉のキャビネット、グレーのキャビネット、ドロップイン型浴槽、アルコーブ型シャワー、白いタイル、白い壁、木目調タイルの床、アンダーカウンター洗面器、茶色い床、開き戸のシャワー、マルチカラーの洗面カウンター、洗面台2つ、造り付け洗面台) の写真
浴室・バスルーム (ドロップイン型浴槽、レンガの床、木目調タイルの床) の写真
1