グレーの浴室・バスルーム (ドロップイン型浴槽、白いタイル) の写真
絞り込み:
資材コスト
並び替え:今日の人気順
写真 1〜20 枚目(全 2,974 枚)
1/4

ポートランドにある高級な小さなトランジショナルスタイルのおしゃれな浴室 (茶色いキャビネット、ドロップイン型浴槽、一体型トイレ 、白いタイル、磁器タイル、白い壁、磁器タイルの床、コンソール型シンク、クオーツストーンの洗面台、シャワー付き浴槽 、グレーの床、オープンシャワー、レイズドパネル扉のキャビネット) の写真

ワシントンD.C.にある高級な広いモダンスタイルのおしゃれなマスターバスルーム (シェーカースタイル扉のキャビネット、茶色いキャビネット、ドロップイン型浴槽、バリアフリー、分離型トイレ、白いタイル、磁器タイル、白い壁、磁器タイルの床、アンダーカウンター洗面器、クオーツストーンの洗面台、白い床、開き戸のシャワー、白い洗面カウンター) の写真
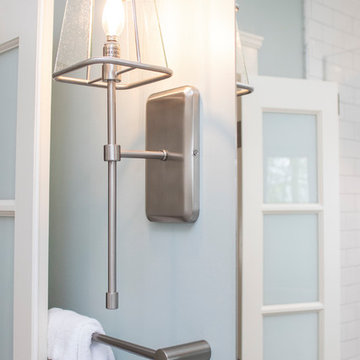
プロビデンスにあるお手頃価格の中くらいなトランジショナルスタイルのおしゃれなマスターバスルーム (シェーカースタイル扉のキャビネット、白いキャビネット、ドロップイン型浴槽、コーナー設置型シャワー、一体型トイレ 、白いタイル、磁器タイル、青い壁、モザイクタイル、コンソール型シンク、マルチカラーの床、開き戸のシャワー、白い洗面カウンター) の写真
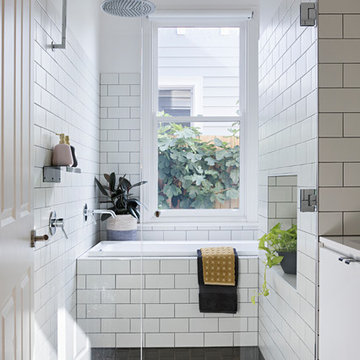
The bathroom. Photo by Tatjana Plitt.
ジーロングにあるコンテンポラリースタイルのおしゃれなバスルーム (浴槽なし) (フラットパネル扉のキャビネット、白いキャビネット、ドロップイン型浴槽、洗い場付きシャワー、白いタイル、サブウェイタイル、白い壁、黒い床、開き戸のシャワー) の写真
ジーロングにあるコンテンポラリースタイルのおしゃれなバスルーム (浴槽なし) (フラットパネル扉のキャビネット、白いキャビネット、ドロップイン型浴槽、洗い場付きシャワー、白いタイル、サブウェイタイル、白い壁、黒い床、開き戸のシャワー) の写真
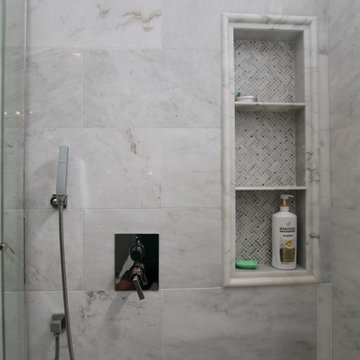
Beautiful updates to dated spaces. We updated the master bathrooms and 2 guest bathrooms with beautiful custom vanities with recessed fronts. The beautiful gray finish works wonderfully with the Carrara marble and white subway tile. We created recessed soap niches in the guest bathrooms and a deluxe recessed niche with shelves in the master bathroom. The lovely gray and white palate gives a fresh calming feeling to these spaces. Now the client has the bathrooms of their dreams.
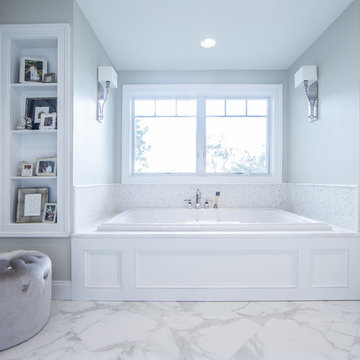
Here is a luxury master bathroom with white cabinets, white tile and white countertops, clean lines, and bright white. The houseplant in the center adds a touch of nature to an otherwise pristine look. There is also a very spacious, spa-like master bathtub.
Remodeled by TailorCraft house builders in Maryland
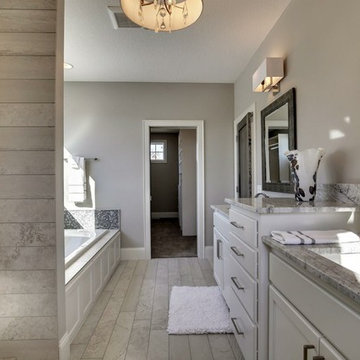
The soft wood-like porcelain tile found throughout this bathroom helps to compliment the dark honeycomb backsplash surrounding the bathtub.
CAP Carpet & Flooring is the leading provider of flooring & area rugs in the Twin Cities. CAP Carpet & Flooring is a locally owned and operated company, and we pride ourselves on helping our customers feel welcome from the moment they walk in the door. We are your neighbors. We work and live in your community and understand your needs. You can expect the very best personal service on every visit to CAP Carpet & Flooring and value and warranties on every flooring purchase. Our design team has worked with homeowners, contractors and builders who expect the best. With over 30 years combined experience in the design industry, Angela, Sandy, Sunnie,Maria, Caryn and Megan will be able to help whether you are in the process of building, remodeling, or re-doing. Our design team prides itself on being well versed and knowledgeable on all the up to date products and trends in the floor covering industry as well as countertops, paint and window treatments. Their passion and knowledge is abundant, and we're confident you'll be nothing short of impressed with their expertise and professionalism. When you love your job, it shows: the enthusiasm and energy our design team has harnessed will bring out the best in your project. Make CAP Carpet & Flooring your first stop when considering any type of home improvement project- we are happy to help you every single step of the way.
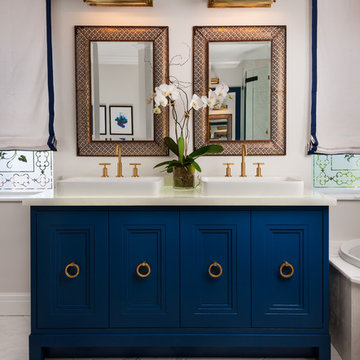
Nickolas Sargent
マイアミにある中くらいなトランジショナルスタイルのおしゃれなマスターバスルーム (ベッセル式洗面器、青いキャビネット、ドロップイン型浴槽、コーナー設置型シャワー、白いタイル、石タイル、大理石の床、落し込みパネル扉のキャビネット) の写真
マイアミにある中くらいなトランジショナルスタイルのおしゃれなマスターバスルーム (ベッセル式洗面器、青いキャビネット、ドロップイン型浴槽、コーナー設置型シャワー、白いタイル、石タイル、大理石の床、落し込みパネル扉のキャビネット) の写真

Photos by Spacecrafting
ミネアポリスにあるトランジショナルスタイルのおしゃれなマスターバスルーム (ドロップイン型浴槽、落し込みパネル扉のキャビネット、白いキャビネット、白いタイル、アンダーカウンター洗面器、大理石の洗面台、分離型トイレ、サブウェイタイル、グレーの壁、モザイクタイル) の写真
ミネアポリスにあるトランジショナルスタイルのおしゃれなマスターバスルーム (ドロップイン型浴槽、落し込みパネル扉のキャビネット、白いキャビネット、白いタイル、アンダーカウンター洗面器、大理石の洗面台、分離型トイレ、サブウェイタイル、グレーの壁、モザイクタイル) の写真
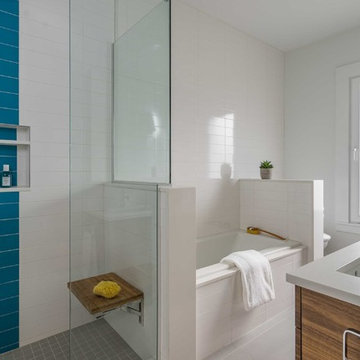
This renovated brick rowhome in Boston’s South End offers a modern aesthetic within a historic structure, creative use of space, exceptional thermal comfort, a reduced carbon footprint, and a passive stream of income.
DESIGN PRIORITIES. The goals for the project were clear - design the primary unit to accommodate the family’s modern lifestyle, rework the layout to create a desirable rental unit, improve thermal comfort and introduce a modern aesthetic. We designed the street-level entry as a shared entrance for both the primary and rental unit. The family uses it as their everyday entrance - we planned for bike storage and an open mudroom with bench and shoe storage to facilitate the change from shoes to slippers or bare feet as they enter their home. On the main level, we expanded the kitchen into the dining room to create an eat-in space with generous counter space and storage, as well as a comfortable connection to the living space. The second floor serves as master suite for the couple - a bedroom with a walk-in-closet and ensuite bathroom, and an adjacent study, with refinished original pumpkin pine floors. The upper floor, aside from a guest bedroom, is the child's domain with interconnected spaces for sleeping, work and play. In the play space, which can be separated from the work space with new translucent sliding doors, we incorporated recreational features inspired by adventurous and competitive television shows, at their son’s request.
MODERN MEETS TRADITIONAL. We left the historic front facade of the building largely unchanged - the security bars were removed from the windows and the single pane windows were replaced with higher performing historic replicas. We designed the interior and rear facade with a vision of warm modernism, weaving in the notable period features. Each element was either restored or reinterpreted to blend with the modern aesthetic. The detailed ceiling in the living space, for example, has a new matte monochromatic finish, and the wood stairs are covered in a dark grey floor paint, whereas the mahogany doors were simply refinished. New wide plank wood flooring with a neutral finish, floor-to-ceiling casework, and bold splashes of color in wall paint and tile, and oversized high-performance windows (on the rear facade) round out the modern aesthetic.
RENTAL INCOME. The existing rowhome was zoned for a 2-family dwelling but included an undesirable, single-floor studio apartment at the garden level with low ceiling heights and questionable emergency egress. In order to increase the quality and quantity of space in the rental unit, we reimagined it as a two-floor, 1 or 2 bedroom, 2 bathroom apartment with a modern aesthetic, increased ceiling height on the lowest level and provided an in-unit washer/dryer. The apartment was listed with Jackie O'Connor Real Estate and rented immediately, providing the owners with a source of passive income.
ENCLOSURE WITH BENEFITS. The homeowners sought a minimal carbon footprint, enabled by their urban location and lifestyle decisions, paired with the benefits of a high-performance home. The extent of the renovation allowed us to implement a deep energy retrofit (DER) to address air tightness, insulation, and high-performance windows. The historic front facade is insulated from the interior, while the rear facade is insulated on the exterior. Together with these building enclosure improvements, we designed an HVAC system comprised of continuous fresh air ventilation, and an efficient, all-electric heating and cooling system to decouple the house from natural gas. This strategy provides optimal thermal comfort and indoor air quality, improved acoustic isolation from street noise and neighbors, as well as a further reduced carbon footprint. We also took measures to prepare the roof for future solar panels, for when the South End neighborhood’s aging electrical infrastructure is upgraded to allow them.
URBAN LIVING. The desirable neighborhood location allows the both the homeowners and tenant to walk, bike, and use public transportation to access the city, while each charging their respective plug-in electric cars behind the building to travel greater distances.
OVERALL. The understated rowhouse is now ready for another century of urban living, offering the owners comfort and convenience as they live life as an expression of their values.
Eric Roth Photo

An updated main, guest bathroom that is not only stylish but functional with built in storage.
ナッシュビルにあるお手頃価格の小さなモダンスタイルのおしゃれな子供用バスルーム (シェーカースタイル扉のキャビネット、淡色木目調キャビネット、ドロップイン型浴槽、シャワー付き浴槽 、一体型トイレ 、白いタイル、セラミックタイル、グレーの壁、モザイクタイル、一体型シンク、クオーツストーンの洗面台、マルチカラーの床、開き戸のシャワー、白い洗面カウンター、洗面台1つ) の写真
ナッシュビルにあるお手頃価格の小さなモダンスタイルのおしゃれな子供用バスルーム (シェーカースタイル扉のキャビネット、淡色木目調キャビネット、ドロップイン型浴槽、シャワー付き浴槽 、一体型トイレ 、白いタイル、セラミックタイル、グレーの壁、モザイクタイル、一体型シンク、クオーツストーンの洗面台、マルチカラーの床、開き戸のシャワー、白い洗面カウンター、洗面台1つ) の写真

A bright bathroom remodel and refurbishment. The clients wanted a lot of storage, a good size bath and a walk in wet room shower which we delivered. Their love of blue was noted and we accented it with yellow, teak furniture and funky black tapware
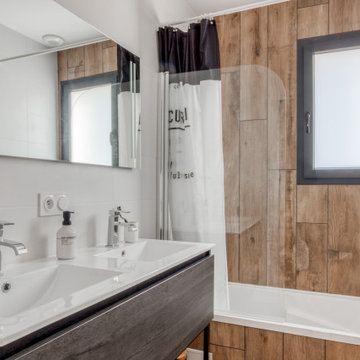
トゥールーズにある小さなコンテンポラリースタイルのおしゃれなバスルーム (浴槽なし) (グレーのキャビネット、ドロップイン型浴槽、白いタイル、磁器タイル、一体型シンク、シャワーカーテン、白い洗面カウンター、フラットパネル扉のキャビネット) の写真
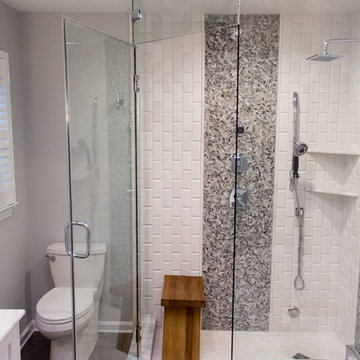
ルイビルにある高級な中くらいなコンテンポラリースタイルのおしゃれなマスターバスルーム (落し込みパネル扉のキャビネット、白いキャビネット、ドロップイン型浴槽、コーナー設置型シャワー、分離型トイレ、白いタイル、大理石タイル、グレーの壁、磁器タイルの床、アンダーカウンター洗面器、大理石の洗面台、グレーの床、開き戸のシャワー、白い洗面カウンター) の写真
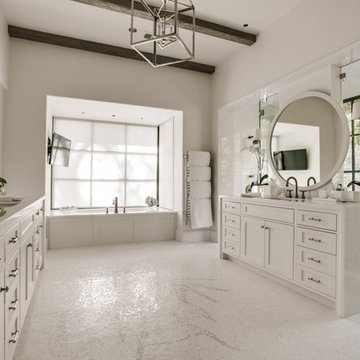
Oversized mirrors and windows are ideal for this timeless, monochromatic bathroom in order for the natural light to reflect and shine throughout the hanoi pure white marble countertops and mosaic tile floor. The dark wooden beams seen overhead nicely hint to the warm kitchen island as the geometric stainless steel light fixture adds for an interesting art piece.
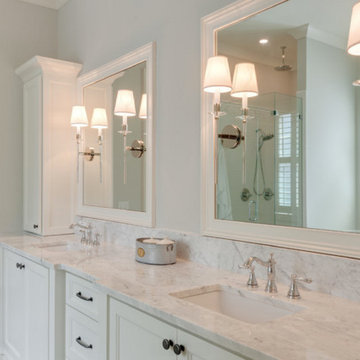
White Shaker Vanity with marble Top
ロサンゼルスにあるお手頃価格の広いカントリー風のおしゃれなマスターバスルーム (落し込みパネル扉のキャビネット、白いキャビネット、大理石の洗面台、ベージュのタイル、マルチカラーのタイル、白いタイル、モザイクタイル、ドロップイン型浴槽、アルコーブ型シャワー、アンダーカウンター洗面器、グレーの壁、磁器タイルの床) の写真
ロサンゼルスにあるお手頃価格の広いカントリー風のおしゃれなマスターバスルーム (落し込みパネル扉のキャビネット、白いキャビネット、大理石の洗面台、ベージュのタイル、マルチカラーのタイル、白いタイル、モザイクタイル、ドロップイン型浴槽、アルコーブ型シャワー、アンダーカウンター洗面器、グレーの壁、磁器タイルの床) の写真
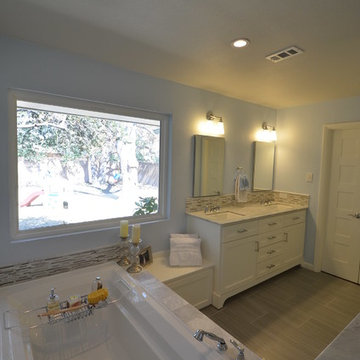
WaterMarkDBR, LLC
ダラスにあるお手頃価格の中くらいなコンテンポラリースタイルのおしゃれな浴室 (アンダーカウンター洗面器、フラットパネル扉のキャビネット、白いキャビネット、大理石の洗面台、ドロップイン型浴槽、白いタイル、青い壁、磁器タイルの床) の写真
ダラスにあるお手頃価格の中くらいなコンテンポラリースタイルのおしゃれな浴室 (アンダーカウンター洗面器、フラットパネル扉のキャビネット、白いキャビネット、大理石の洗面台、ドロップイン型浴槽、白いタイル、青い壁、磁器タイルの床) の写真
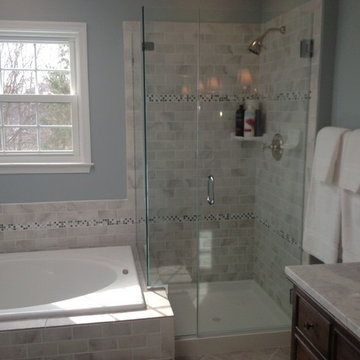
ワシントンD.C.にある中くらいなトラディショナルスタイルのおしゃれなマスターバスルーム (濃色木目調キャビネット、ドロップイン型浴槽、コーナー設置型シャワー、グレーのタイル、白いタイル、サブウェイタイル、青い壁、大理石の洗面台) の写真
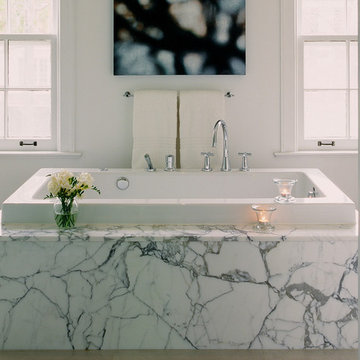
Inspired by the two original windows, the bathroom's symmetrical layout is finished off with a painting by Laura Wood. Encased in Statuario marble, the bathtub makes a dramatic statement.
Photo by Michael Graydon Photography
http://www.michaelgraydon.ca/

サンシャインコーストにあるお手頃価格の中くらいなコンテンポラリースタイルのおしゃれなマスターバスルーム (淡色木目調キャビネット、ドロップイン型浴槽、アルコーブ型シャワー、分離型トイレ、白いタイル、セラミックタイル、グレーの壁、セラミックタイルの床、木製洗面台、グレーの床、オープンシャワー、洗面台2つ、フローティング洗面台、ベッセル式洗面器、ブラウンの洗面カウンター、フラットパネル扉のキャビネット) の写真
グレーの浴室・バスルーム (ドロップイン型浴槽、白いタイル) の写真
1