グレーの浴室・バスルーム (ドロップイン型浴槽、玉石タイル、木目調タイルの床) の写真
絞り込み:
資材コスト
並び替え:今日の人気順
写真 1〜20 枚目(全 91 枚)
1/5

architetto Debora Di Michele
他の地域にある高級な広い北欧スタイルのおしゃれなバスルーム (浴槽なし) (全タイプのキャビネット扉、白いキャビネット、ドロップイン型浴槽、シャワー付き浴槽 、分離型トイレ、青いタイル、全タイプの壁タイル、青い壁、木目調タイルの床、一体型シンク、人工大理石カウンター、茶色い床、開き戸のシャワー、白い洗面カウンター、洗面台1つ、フローティング洗面台、折り上げ天井、全タイプの壁の仕上げ) の写真
他の地域にある高級な広い北欧スタイルのおしゃれなバスルーム (浴槽なし) (全タイプのキャビネット扉、白いキャビネット、ドロップイン型浴槽、シャワー付き浴槽 、分離型トイレ、青いタイル、全タイプの壁タイル、青い壁、木目調タイルの床、一体型シンク、人工大理石カウンター、茶色い床、開き戸のシャワー、白い洗面カウンター、洗面台1つ、フローティング洗面台、折り上げ天井、全タイプの壁の仕上げ) の写真
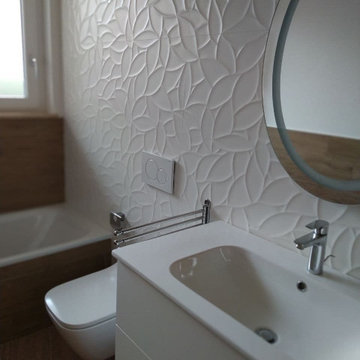
ローマにあるお手頃価格の中くらいなモダンスタイルのおしゃれなマスターバスルーム (インセット扉のキャビネット、白いキャビネット、ドロップイン型浴槽、洗い場付きシャワー、分離型トイレ、白いタイル、磁器タイル、白い壁、木目調タイルの床、一体型シンク、茶色い床、開き戸のシャワー、白い洗面カウンター、ニッチ、洗面台1つ、フローティング洗面台) の写真

We were approached by a San Francisco firefighter to design a place for him and his girlfriend to live while also creating additional units he could sell to finance the project. He grew up in the house that was built on this site in approximately 1886. It had been remodeled repeatedly since it was first built so that there was only one window remaining that showed any sign of its Victorian heritage. The house had become so dilapidated over the years that it was a legitimate candidate for demolition. Furthermore, the house straddled two legal parcels, so there was an opportunity to build several new units in its place. At our client’s suggestion, we developed the left building as a duplex of which they could occupy the larger, upper unit and the right building as a large single-family residence. In addition to design, we handled permitting, including gathering support by reaching out to the surrounding neighbors and shepherding the project through the Planning Commission Discretionary Review process. The Planning Department insisted that we develop the two buildings so they had different characters and could not be mistaken for an apartment complex. The duplex design was inspired by Albert Frey’s Palm Springs modernism but clad in fibre cement panels and the house design was to be clad in wood. Because the site was steeply upsloping, the design required tall, thick retaining walls that we incorporated into the design creating sunken patios in the rear yards. All floors feature generous 10 foot ceilings and large windows with the upper, bedroom floors featuring 11 and 12 foot ceilings. Open plans are complemented by sleek, modern finishes throughout.

ポートランドにあるお手頃価格の広いトランジショナルスタイルのおしゃれなマスターバスルーム (シェーカースタイル扉のキャビネット、茶色いキャビネット、ドロップイン型浴槽、アルコーブ型シャワー、分離型トイレ、マルチカラーのタイル、青い壁、木目調タイルの床、アンダーカウンター洗面器、クオーツストーンの洗面台、グレーの床、引戸のシャワー、白い洗面カウンター、洗面台2つ、造り付け洗面台) の写真
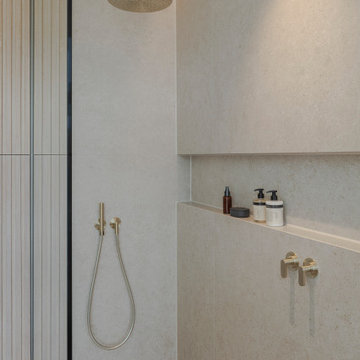
ミュンヘンにある高級な広いモダンスタイルのおしゃれなマスターバスルーム (フラットパネル扉のキャビネット、淡色木目調キャビネット、ドロップイン型浴槽、バリアフリー、分離型トイレ、ベージュのタイル、セラミックタイル、グレーの壁、玉石タイル、ベッセル式洗面器、木製洗面台、ベージュの床、オープンシャワー、洗面台2つ、フローティング洗面台、板張り壁) の写真
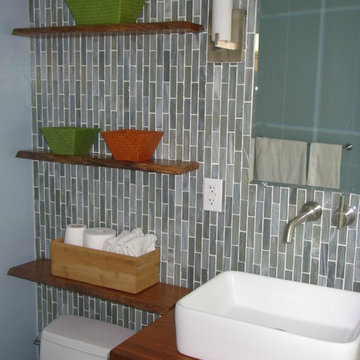
ワシントンD.C.にある小さなアジアンスタイルのおしゃれなマスターバスルーム (オープンシェルフ、中間色木目調キャビネット、木製洗面台、ドロップイン型浴槽、オープン型シャワー、マルチカラーのタイル、磁器タイル、青い壁、玉石タイル) の写真
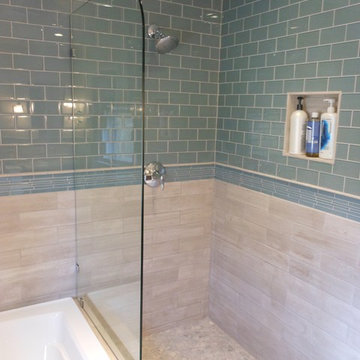
This contemporary bathroom features a unique split shower bath. There is open access from the white drop-in bathtub and the semi closed-in shower on the other side. A glass panel is all that separates the two. The top half of the walls have a traditional sea-green porcelain tiles and the bottom half features a more contemporary beige matted tiles. The flooring of the semi closed-in shower is made up of smooth stones, which is great for comfort. Helpful built-in shelving is on the shower side to hold all necessary items while a smooth ledge was added to the bathtub for the same purpose.
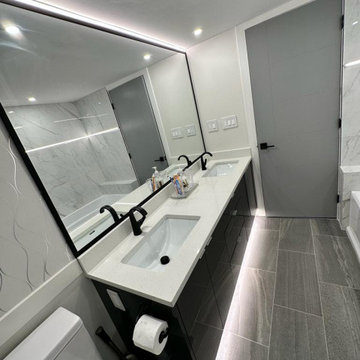
バンクーバーにある高級な中くらいなモダンスタイルのおしゃれなマスターバスルーム (フラットパネル扉のキャビネット、ドロップイン型浴槽、白いタイル、磁器タイル、木目調タイルの床、アンダーカウンター洗面器、クオーツストーンの洗面台、グレーの床、開き戸のシャワー、白い洗面カウンター、ニッチ、洗面台1つ、フローティング洗面台、壁紙) の写真
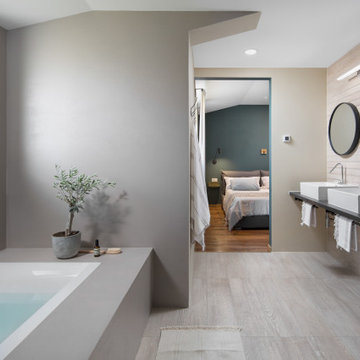
他の地域にある広い地中海スタイルのおしゃれなマスターバスルーム (ベージュのキャビネット、ベージュの壁、黒い洗面カウンター、洗面台2つ、ドロップイン型浴槽、木目調タイルの床、ベッセル式洗面器、グレーの床) の写真
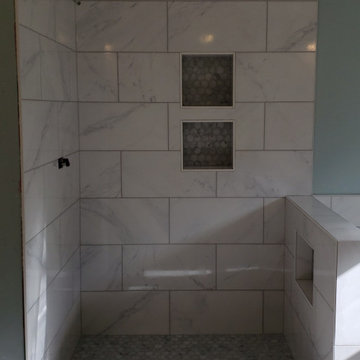
Master Bathroom Remodel with new tile flooring, porcelain tile, marble shower floor, and bath tub.
他の地域にある高級な中くらいなおしゃれなマスターバスルーム (ドロップイン型浴槽、コーナー設置型シャワー、木目調タイルの床) の写真
他の地域にある高級な中くらいなおしゃれなマスターバスルーム (ドロップイン型浴槽、コーナー設置型シャワー、木目調タイルの床) の写真
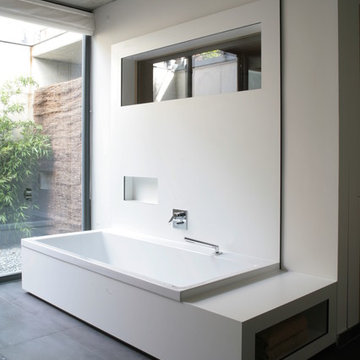
Fotograf: Stefan Meyer
ニュルンベルクにある広いコンテンポラリースタイルのおしゃれな浴室 (ドロップイン型浴槽、白い壁、玉石タイル) の写真
ニュルンベルクにある広いコンテンポラリースタイルのおしゃれな浴室 (ドロップイン型浴槽、白い壁、玉石タイル) の写真
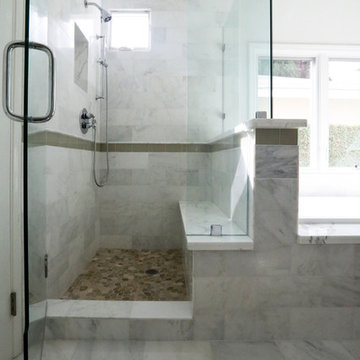
3x6 Glass tile in Buff serves as the backsplash as well as an accent throughout the bath. Bringing in a smooth and glossy texture helped to divide the subtle tone of the honed marble. Chrome plumbing from the Watermark Daniella Collection was selected from Lavish The Bath Gallery.
Cabochon Surfaces & Fixtures
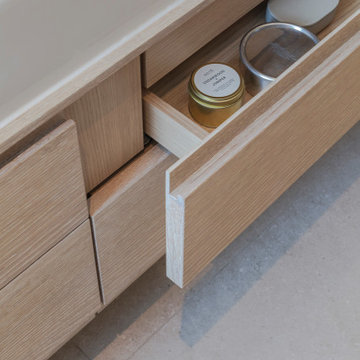
ミュンヘンにある高級な広いモダンスタイルのおしゃれなマスターバスルーム (フラットパネル扉のキャビネット、淡色木目調キャビネット、ドロップイン型浴槽、バリアフリー、分離型トイレ、ベージュのタイル、セラミックタイル、グレーの壁、玉石タイル、ベッセル式洗面器、木製洗面台、ベージュの床、オープンシャワー、洗面台2つ、フローティング洗面台、板張り壁) の写真
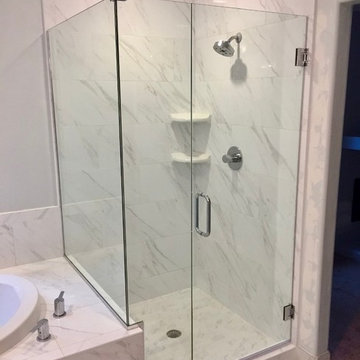
フェニックスにある中くらいなモダンスタイルのおしゃれなマスターバスルーム (ドロップイン型浴槽、コーナー設置型シャワー、白いタイル、グレーのタイル、グレーの壁、玉石タイル、白い床、開き戸のシャワー、大理石タイル) の写真
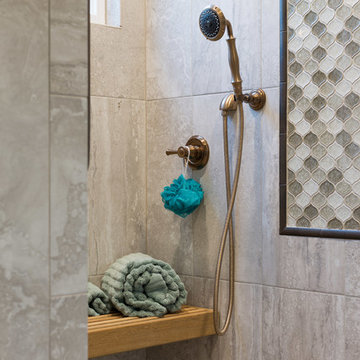
Christopher Davison, AIA
オースティンにあるラグジュアリーな広いトランジショナルスタイルのおしゃれな浴室 (シェーカースタイル扉のキャビネット、中間色木目調キャビネット、ドロップイン型浴槽、白いタイル、磁器タイル、ベージュの壁、玉石タイル、アンダーカウンター洗面器、クオーツストーンの洗面台) の写真
オースティンにあるラグジュアリーな広いトランジショナルスタイルのおしゃれな浴室 (シェーカースタイル扉のキャビネット、中間色木目調キャビネット、ドロップイン型浴槽、白いタイル、磁器タイル、ベージュの壁、玉石タイル、アンダーカウンター洗面器、クオーツストーンの洗面台) の写真
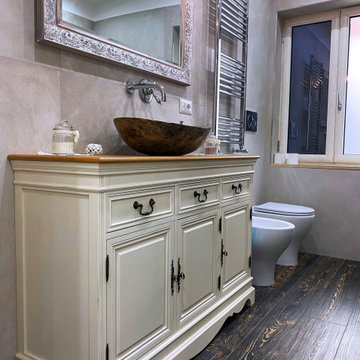
vista bagno mobile e sanitari. Il mobile è in legno laccato bianco modello shabby con top in rovere ; il rivestimento principale è in gres porcellanato di grande formato finitura gray stone ; lavabo ad appoggio effetto marmo stone brown ; miscelatori e termoradiatore in finitura acciaio che riprendono la cornice dello specchio arricchito con una texture materica ; pavimento in gres porcellanato modello a listoni finitura legno zen brown
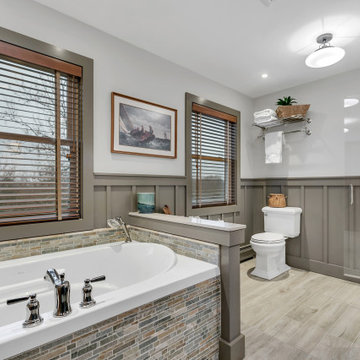
ニューヨークにあるお手頃価格の中くらいなトラディショナルスタイルのおしゃれなマスターバスルーム (ドロップイン型浴槽、ダブルシャワー、分離型トイレ、白いタイル、セメントタイル、グレーの壁、木目調タイルの床、横長型シンク、ベージュの床、開き戸のシャワー、洗面台2つ、フローティング洗面台、羽目板の壁) の写真
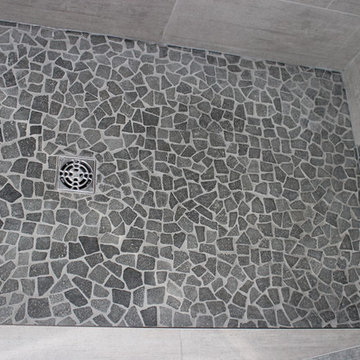
Home Builder Havana Homes
エドモントンにある中くらいな地中海スタイルのおしゃれなマスターバスルーム (レイズドパネル扉のキャビネット、黒いキャビネット、ドロップイン型浴槽、コーナー設置型シャワー、分離型トイレ、グレーのタイル、磁器タイル、グレーの壁、玉石タイル、オーバーカウンターシンク、ラミネートカウンター、グレーの床、開き戸のシャワー) の写真
エドモントンにある中くらいな地中海スタイルのおしゃれなマスターバスルーム (レイズドパネル扉のキャビネット、黒いキャビネット、ドロップイン型浴槽、コーナー設置型シャワー、分離型トイレ、グレーのタイル、磁器タイル、グレーの壁、玉石タイル、オーバーカウンターシンク、ラミネートカウンター、グレーの床、開き戸のシャワー) の写真
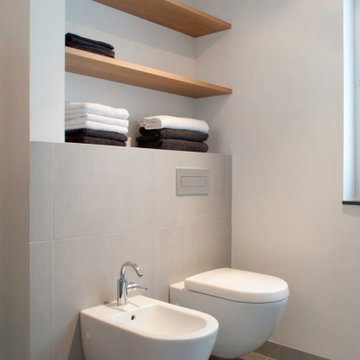
ケルンにあるモダンスタイルのおしゃれな浴室 (ドロップイン型浴槽、アルコーブ型シャワー、分離型トイレ、グレーのタイル、セラミックタイル、白い壁、玉石タイル、ベッセル式洗面器、木製洗面台、グレーの床、オープンシャワー) の写真
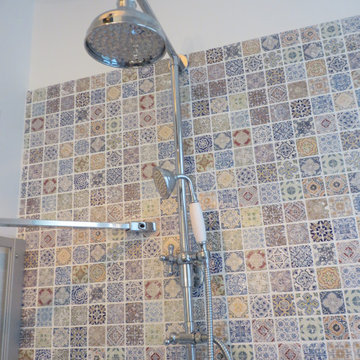
パリにある低価格の小さなトラディショナルスタイルのおしゃれな子供用バスルーム (ドロップイン型浴槽、マルチカラーのタイル、モザイクタイル、白い壁、木目調タイルの床、オーバーカウンターシンク、木製洗面台、茶色い床、ブラウンの洗面カウンター、洗面台1つ) の写真
グレーの浴室・バスルーム (ドロップイン型浴槽、玉石タイル、木目調タイルの床) の写真
1