黒い浴室・バスルーム (ドロップイン型浴槽、グレーのタイル、ベージュの壁) の写真
絞り込み:
資材コスト
並び替え:今日の人気順
写真 1〜20 枚目(全 72 枚)
1/5

Steven Dewall
ロサンゼルスにあるラグジュアリーな広い地中海スタイルのおしゃれなマスターバスルーム (レイズドパネル扉のキャビネット、濃色木目調キャビネット、ドロップイン型浴槽、ベージュの壁、一体型トイレ 、ベージュのタイル、グレーのタイル、石タイル、セラミックタイルの床、アンダーカウンター洗面器、人工大理石カウンター、ベージュの床) の写真
ロサンゼルスにあるラグジュアリーな広い地中海スタイルのおしゃれなマスターバスルーム (レイズドパネル扉のキャビネット、濃色木目調キャビネット、ドロップイン型浴槽、ベージュの壁、一体型トイレ 、ベージュのタイル、グレーのタイル、石タイル、セラミックタイルの床、アンダーカウンター洗面器、人工大理石カウンター、ベージュの床) の写真
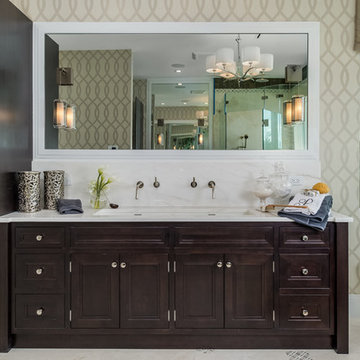
マイアミにある高級な中くらいなトランジショナルスタイルのおしゃれなマスターバスルーム (シェーカースタイル扉のキャビネット、濃色木目調キャビネット、ドロップイン型浴槽、コーナー設置型シャワー、グレーのタイル、マルチカラーのタイル、白いタイル、大理石タイル、ベージュの壁、トラバーチンの床、アンダーカウンター洗面器、大理石の洗面台、ベージュの床、開き戸のシャワー) の写真
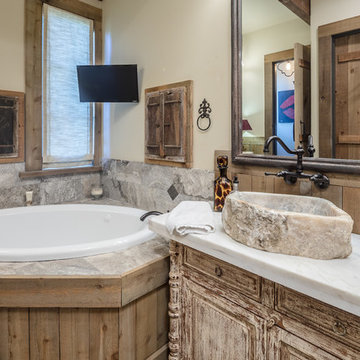
Steve Bracci
アトランタにあるラスティックスタイルのおしゃれな浴室 (ヴィンテージ仕上げキャビネット、ドロップイン型浴槽、グレーのタイル、ベージュの壁、ベッセル式洗面器、白い洗面カウンター、レイズドパネル扉のキャビネット) の写真
アトランタにあるラスティックスタイルのおしゃれな浴室 (ヴィンテージ仕上げキャビネット、ドロップイン型浴槽、グレーのタイル、ベージュの壁、ベッセル式洗面器、白い洗面カウンター、レイズドパネル扉のキャビネット) の写真
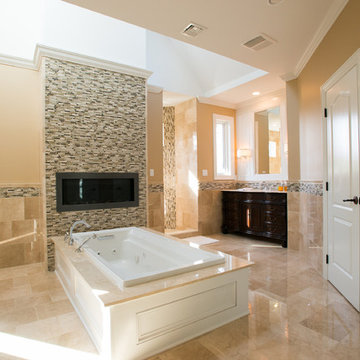
他の地域にある広いトランジショナルスタイルのおしゃれなマスターバスルーム (濃色木目調キャビネット、ドロップイン型浴槽、ダブルシャワー、ベージュのタイル、グレーのタイル、白いタイル、ボーダータイル、ベージュの壁、ライムストーンの床、アンダーカウンター洗面器、ベージュの床、オープンシャワー) の写真
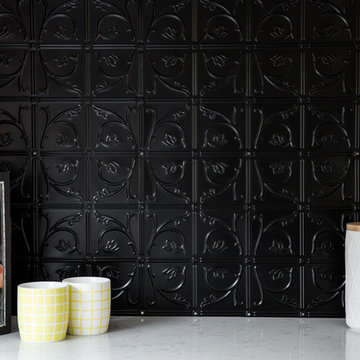
Full home renovation by the M.J.Harris Group. Bathrooms featuring scalloped and herringbone stone tiles, floating vanities and solid floating timber shelving with framless shower screens. An Ikea kitchen with stone bench top and carved drain, pressed tin splashback and timber feature wall with custom inbuilt fireplace and cabinetry.
Photos by J.Harri
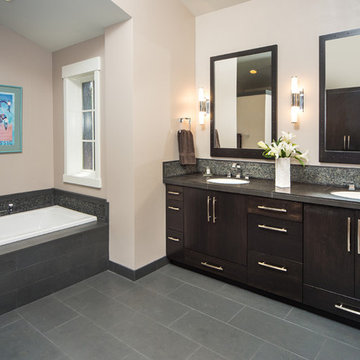
When our client bought their lot in Broken Top they did not build for years. Living in San Diego,they decided in 2011 to build a vacation home/ future retirement abode. Their vision included a welcoming single level with relaxing Master bedroom and bath, a kitchen/living/dining space to entertain family and friends, and an outdoor living space to enjoy the sunsets.Their vision became reality!! It also includes a wonderful second bedroom perfect for guests, with a separate entrance and a private bath with walk-in shower. The third bedroom doubles as an office with lots of windows.
The home is rustic from the front. Upon entering one notices the open floor plan and contemporary kitchen design as well as the beautiful rock fireplace and abundance of light. An extra-large island in the kitchen includes a wine cooler, bar sink, and eating area. The décor of the home is comfortable and warm. And the stunning dark Acacia wood flooring runs throughout the main living area.
This home is 3210 square feet on a single level. Natural mature landscaping surrounds the home giving it a settled-in feeling. This is a perfect home for retirees who host guests, or a small family. In this case,the couple will use it as their vacation get-away with retirement in their scope.
Ross Chandler
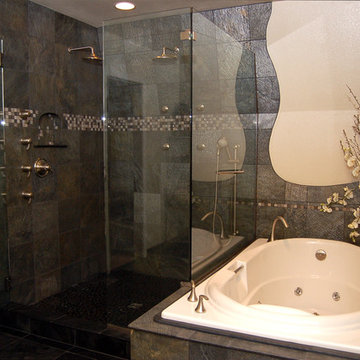
シアトルにある中くらいなコンテンポラリースタイルのおしゃれなマスターバスルーム (中間色木目調キャビネット、ドロップイン型浴槽、コーナー設置型シャワー、グレーのタイル、ベージュの壁、オーバーカウンターシンク、クオーツストーンの洗面台、スレートの床) の写真
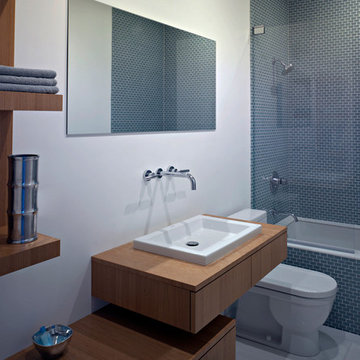
シカゴにある中くらいなモダンスタイルのおしゃれな子供用バスルーム (オーバーカウンターシンク、フラットパネル扉のキャビネット、淡色木目調キャビネット、木製洗面台、ドロップイン型浴槽、シャワー付き浴槽 、一体型トイレ 、グレーのタイル、ガラスタイル、ベージュの壁、磁器タイルの床、白い床、ブラウンの洗面カウンター) の写真
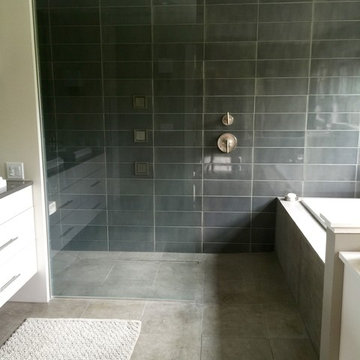
ミルウォーキーにある高級な中くらいなビーチスタイルのおしゃれなマスターバスルーム (フラットパネル扉のキャビネット、白いキャビネット、ドロップイン型浴槽、オープン型シャワー、一体型トイレ 、グレーのタイル、セラミックタイル、ベージュの壁、トラバーチンの床、オーバーカウンターシンク、クオーツストーンの洗面台) の写真
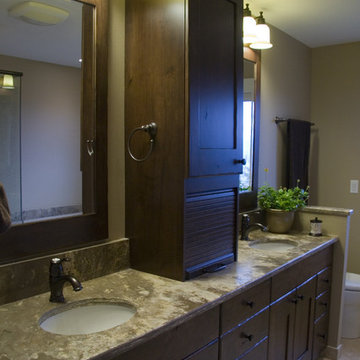
The double lavs are separated by the appliance garage & large storage cabinet. The semi-private toilet area is separated by a half wall.
ポートランドにある広いラスティックスタイルのおしゃれなマスターバスルーム (シェーカースタイル扉のキャビネット、中間色木目調キャビネット、ドロップイン型浴槽、コーナー設置型シャワー、ベージュのタイル、グレーのタイル、石タイル、ベージュの壁、ライムストーンの床、アンダーカウンター洗面器、御影石の洗面台) の写真
ポートランドにある広いラスティックスタイルのおしゃれなマスターバスルーム (シェーカースタイル扉のキャビネット、中間色木目調キャビネット、ドロップイン型浴槽、コーナー設置型シャワー、ベージュのタイル、グレーのタイル、石タイル、ベージュの壁、ライムストーンの床、アンダーカウンター洗面器、御影石の洗面台) の写真
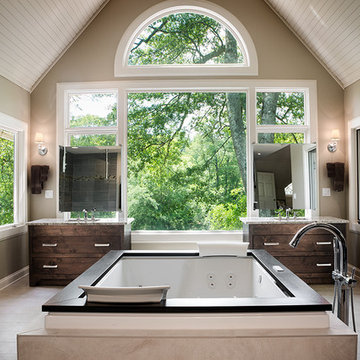
heather fritz
アトランタにある広いコンテンポラリースタイルのおしゃれなマスターバスルーム (フラットパネル扉のキャビネット、濃色木目調キャビネット、ドロップイン型浴槽、グレーのタイル、ベージュの壁) の写真
アトランタにある広いコンテンポラリースタイルのおしゃれなマスターバスルーム (フラットパネル扉のキャビネット、濃色木目調キャビネット、ドロップイン型浴槽、グレーのタイル、ベージュの壁) の写真
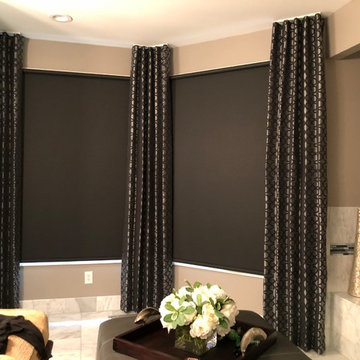
The window treatments in the bathroom are designed to give maximum light filtering and privacy without compromising on style. The Graber Lightweaves shades are paired with floor to ceiling stationary ripplefold panels, custom-made in our workroom.
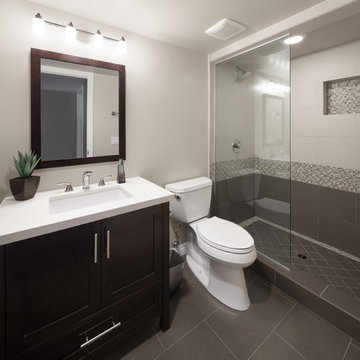
Joshua Gunther Photography
ロサンゼルスにある中くらいなトラディショナルスタイルのおしゃれなバスルーム (浴槽なし) (落し込みパネル扉のキャビネット、黒いキャビネット、ドロップイン型浴槽、コーナー設置型シャワー、グレーのタイル、磁器タイル、ベージュの壁、セラミックタイルの床、アンダーカウンター洗面器、珪岩の洗面台) の写真
ロサンゼルスにある中くらいなトラディショナルスタイルのおしゃれなバスルーム (浴槽なし) (落し込みパネル扉のキャビネット、黒いキャビネット、ドロップイン型浴槽、コーナー設置型シャワー、グレーのタイル、磁器タイル、ベージュの壁、セラミックタイルの床、アンダーカウンター洗面器、珪岩の洗面台) の写真
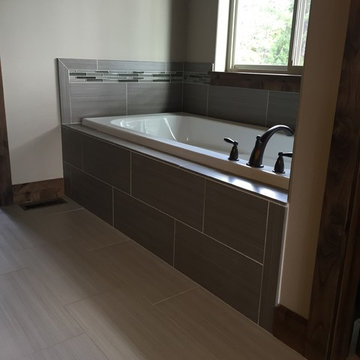
This Contemporary style bathroom was designed for Ted Miller Custom Homes. The designer is Dylan Cloyd
シアトルにある高級な広いコンテンポラリースタイルのおしゃれなマスターバスルーム (ドロップイン型浴槽、グレーのタイル、磁器タイル、ベージュの壁、磁器タイルの床) の写真
シアトルにある高級な広いコンテンポラリースタイルのおしゃれなマスターバスルーム (ドロップイン型浴槽、グレーのタイル、磁器タイル、ベージュの壁、磁器タイルの床) の写真
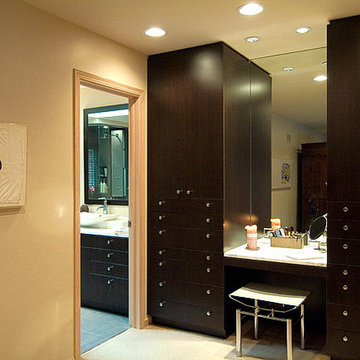
シカゴにあるお手頃価格の中くらいなコンテンポラリースタイルのおしゃれなマスターバスルーム (ベッセル式洗面器、フラットパネル扉のキャビネット、濃色木目調キャビネット、大理石の洗面台、ドロップイン型浴槽、コーナー設置型シャワー、分離型トイレ、グレーのタイル、セラミックタイル、ベージュの壁、セラミックタイルの床) の写真
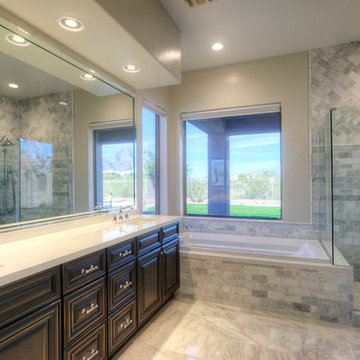
Black, distressed, raised panel vanities (same cabinet as the kitchen islands for continuity). White Silestone counter tops and marble throughout. Notice the marble material doesn't change from the floors, tub surround and shower; just the pattern. Great way to add variety without adding material. #kitchen #design #cabinets #kitchencabinets #kitchendesign #trends #kitchentrends #designtrends #modernkitchen #moderndesign #transitionaldesign #transitionalkitchens #farmhousekitchen #farmhousedesign #scottsdalekitchens #scottsdalecabinets #scottsdaledesign #phoenixkitchen #phoenixdesign #phoenixcabinets
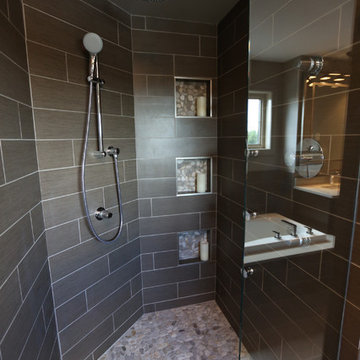
Michelle Berg
他の地域にあるお手頃価格の中くらいなトラディショナルスタイルのおしゃれなマスターバスルーム (レイズドパネル扉のキャビネット、濃色木目調キャビネット、ドロップイン型浴槽、アルコーブ型シャワー、分離型トイレ、グレーのタイル、磁器タイル、ベージュの壁、磁器タイルの床、アンダーカウンター洗面器、珪岩の洗面台) の写真
他の地域にあるお手頃価格の中くらいなトラディショナルスタイルのおしゃれなマスターバスルーム (レイズドパネル扉のキャビネット、濃色木目調キャビネット、ドロップイン型浴槽、アルコーブ型シャワー、分離型トイレ、グレーのタイル、磁器タイル、ベージュの壁、磁器タイルの床、アンダーカウンター洗面器、珪岩の洗面台) の写真
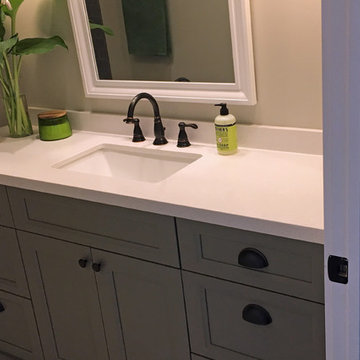
他の地域にある高級な中くらいなカントリー風のおしゃれな子供用バスルーム (シェーカースタイル扉のキャビネット、グレーのキャビネット、ドロップイン型浴槽、シャワー付き浴槽 、分離型トイレ、グレーのタイル、磁器タイル、ベージュの壁、磁器タイルの床、アンダーカウンター洗面器、珪岩の洗面台、グレーの床、シャワーカーテン) の写真
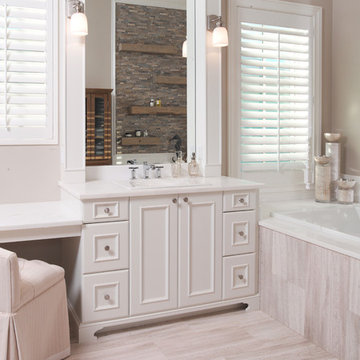
Custom Wood-Mode cabinets and custom-framed mirrors provide a light and bright feel to the master bath. The Vanguard vanity bench and traces of crystal add a feminine touch.
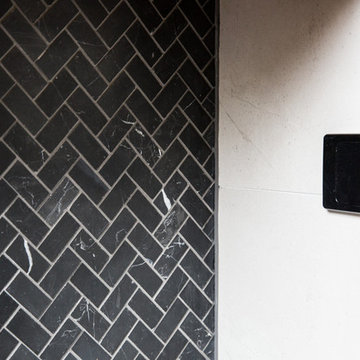
Full home renovation by the M.J.Harris Group. Bathrooms featuring scalloped and herringbone stone tiles, floating vanities and solid floating timber shelving with framless shower screens. An Ikea kitchen with stone bench top and carved drain, pressed tin splashback and timber feature wall with custom inbuilt fireplace and cabinetry. Photos by J.Harri
黒い浴室・バスルーム (ドロップイン型浴槽、グレーのタイル、ベージュの壁) の写真
1