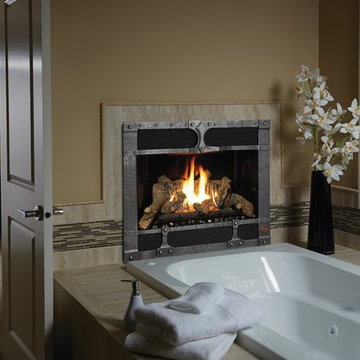黒い、黄色い浴室・バスルーム (ドロップイン型浴槽、ベージュのタイル) の写真
絞り込み:
資材コスト
並び替え:今日の人気順
写真 1〜20 枚目(全 864 枚)
1/5

The original Art Nouveau stained glass windows were a striking element of the room, and informed the dramatic choice of colour for the vanity and upper walls, in conjunction with the terrazzo flooring.
Photographer: David Russel
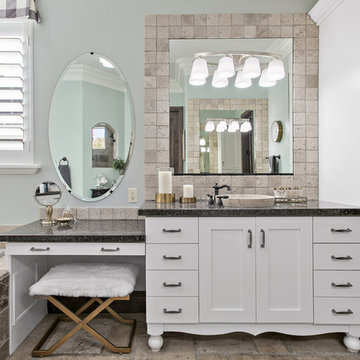
ソルトレイクシティにあるトラディショナルスタイルのおしゃれなマスターバスルーム (白いキャビネット、ドロップイン型浴槽、ベージュのタイル、グレーの壁、ベッセル式洗面器、ベージュの床、黒い洗面カウンター、シェーカースタイル扉のキャビネット) の写真

A pullout for hair tools; hair dryer, straightener, curling iron, was incorporated on her side of the vanity. The stainless steel tubs allow for storing warm tools, and the shelf below is great additional storage space.
Photos by Erica Weaver
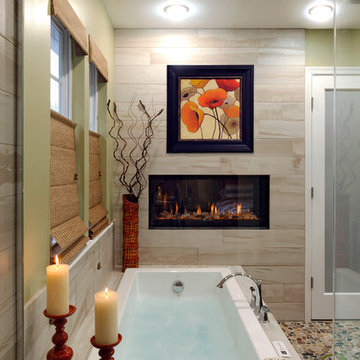
View from within the shower - A luxury bubble tub with a horizontal flame fireplace.
Photo: Bob Narod
ワシントンD.C.にある高級な中くらいなトランジショナルスタイルのおしゃれなマスターバスルーム (アンダーカウンター洗面器、フラットパネル扉のキャビネット、濃色木目調キャビネット、ドロップイン型浴槽、分離型トイレ、磁器タイル、緑の壁、磁器タイルの床、ベージュのタイル) の写真
ワシントンD.C.にある高級な中くらいなトランジショナルスタイルのおしゃれなマスターバスルーム (アンダーカウンター洗面器、フラットパネル扉のキャビネット、濃色木目調キャビネット、ドロップイン型浴槽、分離型トイレ、磁器タイル、緑の壁、磁器タイルの床、ベージュのタイル) の写真

ロンドンにある高級な中くらいなコンテンポラリースタイルのおしゃれなマスターバスルーム (フラットパネル扉のキャビネット、茶色いキャビネット、ドロップイン型浴槽、オープン型シャワー、壁掛け式トイレ、ベージュのタイル、磁器タイル、ベージュの壁、磁器タイルの床、壁付け型シンク、タイルの洗面台、黒い床、開き戸のシャワー、黒い洗面カウンター) の写真
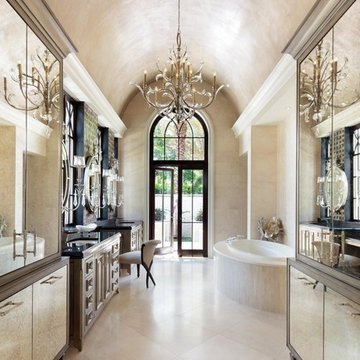
Photograph By: Lori Hamilton Photography
マイアミにある地中海スタイルのおしゃれなマスターバスルーム (ベージュのキャビネット、ドロップイン型浴槽、ベージュのタイル、ベージュの壁、アンダーカウンター洗面器、ベージュの床、フラットパネル扉のキャビネット) の写真
マイアミにある地中海スタイルのおしゃれなマスターバスルーム (ベージュのキャビネット、ドロップイン型浴槽、ベージュのタイル、ベージュの壁、アンダーカウンター洗面器、ベージュの床、フラットパネル扉のキャビネット) の写真

Designed & Constructed by Schotland Architecture & Construction. Photos by Paul S. Bartholomew Photography.
This project is featured in the August/September 2013 issue of Design NJ Magazine (annual bath issue).

general contractor: Regis McQuaide, Master Remodelers... designer: Junko Higashibeppu, Master Remodelers... photography: George Mendell
他の地域にある高級な中くらいな地中海スタイルのおしゃれなマスターバスルーム (ベッセル式洗面器、中間色木目調キャビネット、ドロップイン型浴槽、ベージュのタイル、御影石の洗面台、石スラブタイル、オープン型シャワー、一体型トイレ 、緑の壁、セラミックタイルの床、落し込みパネル扉のキャビネット) の写真
他の地域にある高級な中くらいな地中海スタイルのおしゃれなマスターバスルーム (ベッセル式洗面器、中間色木目調キャビネット、ドロップイン型浴槽、ベージュのタイル、御影石の洗面台、石スラブタイル、オープン型シャワー、一体型トイレ 、緑の壁、セラミックタイルの床、落し込みパネル扉のキャビネット) の写真

CTA Architects // Karl Neumann Photography
他の地域にあるサンタフェスタイルのおしゃれなマスターバスルーム (濃色木目調キャビネット、ドロップイン型浴槽、アルコーブ型シャワー、ベージュのタイル、ベージュの壁、ベッセル式洗面器、ベージュの床、開き戸のシャワー、フラットパネル扉のキャビネット) の写真
他の地域にあるサンタフェスタイルのおしゃれなマスターバスルーム (濃色木目調キャビネット、ドロップイン型浴槽、アルコーブ型シャワー、ベージュのタイル、ベージュの壁、ベッセル式洗面器、ベージュの床、開き戸のシャワー、フラットパネル扉のキャビネット) の写真
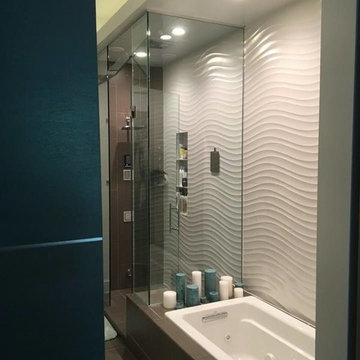
サンディエゴにある中くらいなモダンスタイルのおしゃれなマスターバスルーム (ドロップイン型浴槽、アルコーブ型シャワー、ベージュのタイル、グレーのタイル、磁器タイル、一体型トイレ 、グレーの壁、磁器タイルの床、アンダーカウンター洗面器) の写真
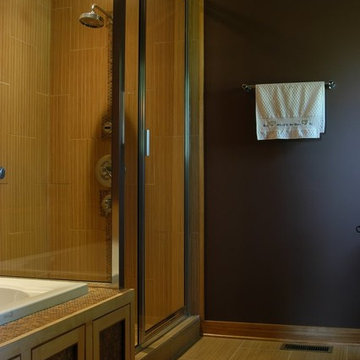
Ryan Edwards
ローリーにある小さなアジアンスタイルのおしゃれなマスターバスルーム (フラットパネル扉のキャビネット、淡色木目調キャビネット、ドロップイン型浴槽、コーナー設置型シャワー、分離型トイレ、ベージュのタイル、磁器タイル、茶色い壁、磁器タイルの床、ベッセル式洗面器、御影石の洗面台) の写真
ローリーにある小さなアジアンスタイルのおしゃれなマスターバスルーム (フラットパネル扉のキャビネット、淡色木目調キャビネット、ドロップイン型浴槽、コーナー設置型シャワー、分離型トイレ、ベージュのタイル、磁器タイル、茶色い壁、磁器タイルの床、ベッセル式洗面器、御影石の洗面台) の写真
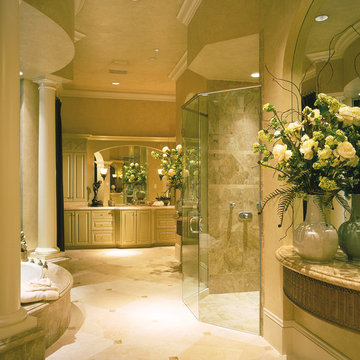
The Sater Design Collection's luxury, Contemporary, Mediterranean home plan "Molina" (Plan #6931). http://saterdesign.com/product/molina/
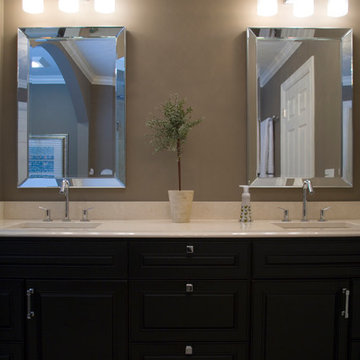
John and Nancy Swearingen
デトロイトにあるお手頃価格の中くらいなエクレクティックスタイルのおしゃれなマスターバスルーム (アンダーカウンター洗面器、レイズドパネル扉のキャビネット、黒いキャビネット、クオーツストーンの洗面台、ドロップイン型浴槽、ダブルシャワー、分離型トイレ、ベージュのタイル、石タイル、グレーの壁、大理石の床) の写真
デトロイトにあるお手頃価格の中くらいなエクレクティックスタイルのおしゃれなマスターバスルーム (アンダーカウンター洗面器、レイズドパネル扉のキャビネット、黒いキャビネット、クオーツストーンの洗面台、ドロップイン型浴槽、ダブルシャワー、分離型トイレ、ベージュのタイル、石タイル、グレーの壁、大理石の床) の写真
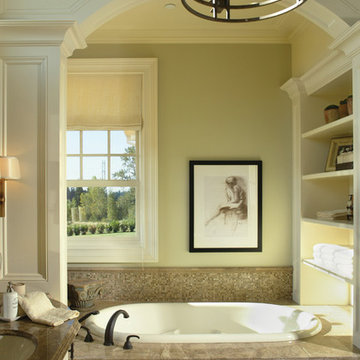
Photos by Bob Greenspan
ポートランドにあるトラディショナルスタイルのおしゃれな浴室 (アンダーカウンター洗面器、白いキャビネット、ドロップイン型浴槽、ベージュのタイル、モザイクタイル) の写真
ポートランドにあるトラディショナルスタイルのおしゃれな浴室 (アンダーカウンター洗面器、白いキャビネット、ドロップイン型浴槽、ベージュのタイル、モザイクタイル) の写真
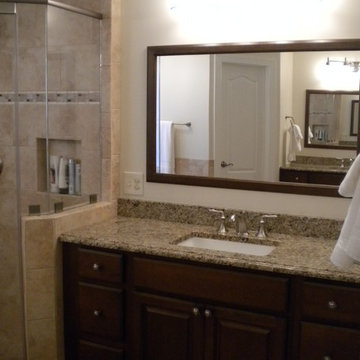
This master bathroom is pulled together with dark vanity cabinetry, cream colored tile, dark Venetian Gold granite, and soft lighting.
ワシントンD.C.にある中くらいなトラディショナルスタイルのおしゃれなマスターバスルーム (アンダーカウンター洗面器、レイズドパネル扉のキャビネット、濃色木目調キャビネット、御影石の洗面台、ドロップイン型浴槽、コーナー設置型シャワー、分離型トイレ、ベージュのタイル、セラミックタイル、ベージュの壁、セラミックタイルの床) の写真
ワシントンD.C.にある中くらいなトラディショナルスタイルのおしゃれなマスターバスルーム (アンダーカウンター洗面器、レイズドパネル扉のキャビネット、濃色木目調キャビネット、御影石の洗面台、ドロップイン型浴槽、コーナー設置型シャワー、分離型トイレ、ベージュのタイル、セラミックタイル、ベージュの壁、セラミックタイルの床) の写真
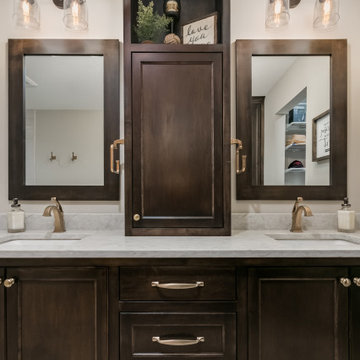
ミネアポリスにあるお手頃価格の中くらいなビーチスタイルのおしゃれなマスターバスルーム (フラットパネル扉のキャビネット、濃色木目調キャビネット、ドロップイン型浴槽、シャワー付き浴槽 、一体型トイレ 、ベージュのタイル、セラミックタイル、ベージュの壁、ラミネートの床、オーバーカウンターシンク、大理石の洗面台、ベージュの床、開き戸のシャワー、マルチカラーの洗面カウンター、洗面台2つ、フローティング洗面台) の写真

On a quiet street in Clifton a Georgian townhouse has undergone a stunning transformation. Inside, our designer Tim was tasked with creating three functional and inviting bathrooms. A key aspect of the brief was storage, as the bathrooms needed to stand up to every day family life whilst still maintaining the luxury aesthetic of the period property. The family bathroom cleverly conceals a boiler behind soft blue paneling while the shower is enclosed with an innovative frameless sliding screen allowing a large showering space without compromising the openness of the space. The ensuite bathroom with floating sink unit with built in storage and solid surface sink offers both practical storage and easy cleaning. On the top floor a guest shower room houses a generous shower with recessed open shelving and another practical floating vanity unit with integrated sink.
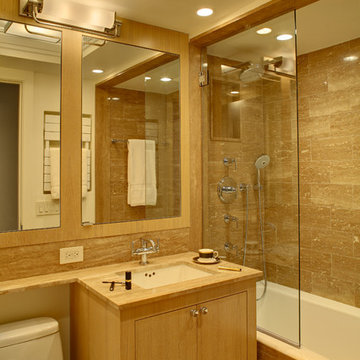
© Wing Wong
The goal for this pied-a-terre was to keep an open and light ambiance, reminiscent of a being on a ship. To create better eye line views of the East River, new tilt and turn windows were installed. Custom mill work and radiator enclosures were created for this repeat client. Also, the kitchen was opened to the living room.
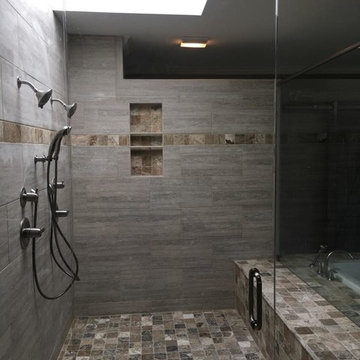
Tile on tub deck: 4" x 4" Antik onyx
Tub: Mti 72" x 42" Andrea 14
Lobby/shower tile: 12" x 24" Forum by Mediterranea
Glass: Makenzie and Pair (local)
Tops: Caesarstone quartz Moorland Fog with undermount Dakota rectangle sinks
黒い、黄色い浴室・バスルーム (ドロップイン型浴槽、ベージュのタイル) の写真
1
