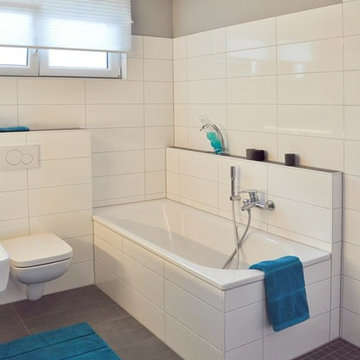浴室・バスルーム (ドロップイン型浴槽、クロスの天井、一体型トイレ 、分離型トイレ) の写真
絞り込み:
資材コスト
並び替え:今日の人気順
写真 1〜20 枚目(全 46 枚)
1/5

The 2nd floor hall bath is a charming Craftsman showpiece. The attention to detail is highlighted through the white scroll tile backsplash, wood wainscot, chair rail and wood framed mirror. The green subway tile shower tub surround is the focal point of the room, while the white hex tile with black grout is a timeless throwback to the Arts & Crafts period.

Complete Gut and Renovation Powder Room in this Miami Penthouse
Custom Built in Marble Wall Mounted Counter Sink
マイアミにあるラグジュアリーな中くらいなビーチスタイルのおしゃれな子供用バスルーム (フラットパネル扉のキャビネット、茶色いキャビネット、ドロップイン型浴槽、分離型トイレ、白いタイル、大理石タイル、グレーの壁、モザイクタイル、オーバーカウンターシンク、大理石の洗面台、白い床、白い洗面カウンター、トイレ室、洗面台1つ、独立型洗面台、クロスの天井、壁紙、オープン型シャワー) の写真
マイアミにあるラグジュアリーな中くらいなビーチスタイルのおしゃれな子供用バスルーム (フラットパネル扉のキャビネット、茶色いキャビネット、ドロップイン型浴槽、分離型トイレ、白いタイル、大理石タイル、グレーの壁、モザイクタイル、オーバーカウンターシンク、大理石の洗面台、白い床、白い洗面カウンター、トイレ室、洗面台1つ、独立型洗面台、クロスの天井、壁紙、オープン型シャワー) の写真
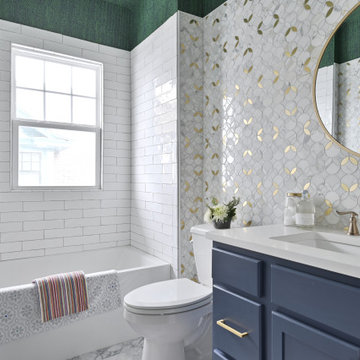
カンザスシティにあるおしゃれな浴室 (落し込みパネル扉のキャビネット、青いキャビネット、ドロップイン型浴槽、シャワー付き浴槽 、一体型トイレ 、マルチカラーのタイル、大理石タイル、マルチカラーの壁、磁器タイルの床、オーバーカウンターシンク、クオーツストーンの洗面台、マルチカラーの床、シャワーカーテン、白い洗面カウンター、洗面台1つ、造り付け洗面台、クロスの天井、壁紙) の写真
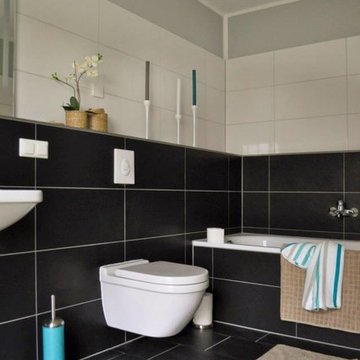
Patrycja Kin
他の地域にある巨大なおしゃれなマスターバスルーム (ドロップイン型浴槽、分離型トイレ、モノトーンのタイル、グレーの壁、スレートの床、壁付け型シンク、黒い床、洗面台1つ、クロスの天井、壁紙) の写真
他の地域にある巨大なおしゃれなマスターバスルーム (ドロップイン型浴槽、分離型トイレ、モノトーンのタイル、グレーの壁、スレートの床、壁付け型シンク、黒い床、洗面台1つ、クロスの天井、壁紙) の写真
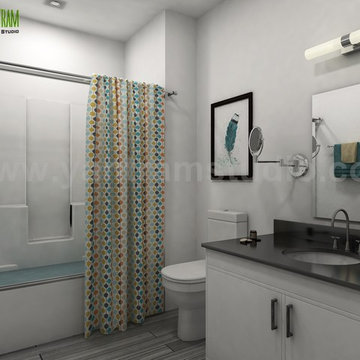
360 Walkthrough Roadside Apartment & Interior Bathroom Design with Mirror Design Modern Furniture Developed by Yantram 3D Exterior Modeling, Dallas, USA
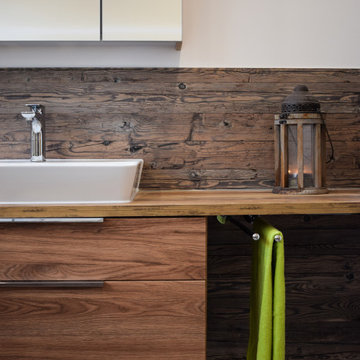
... rustikale Holztöne im Bad
エッセンにある広いモダンスタイルのおしゃれな浴室 (ドロップイン型浴槽、アルコーブ型シャワー、分離型トイレ、クッションフロア、ベッセル式洗面器、引戸のシャワー、ブラウンの洗面カウンター、洗面台1つ、クロスの天井、パネル壁) の写真
エッセンにある広いモダンスタイルのおしゃれな浴室 (ドロップイン型浴槽、アルコーブ型シャワー、分離型トイレ、クッションフロア、ベッセル式洗面器、引戸のシャワー、ブラウンの洗面カウンター、洗面台1つ、クロスの天井、パネル壁) の写真
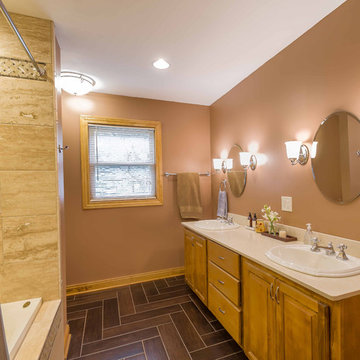
シカゴにある高級な中くらいなトランジショナルスタイルのおしゃれなマスターバスルーム (ルーバー扉のキャビネット、淡色木目調キャビネット、ドロップイン型浴槽、アルコーブ型シャワー、一体型トイレ 、茶色いタイル、セラミックタイル、茶色い壁、磁器タイルの床、オーバーカウンターシンク、オニキスの洗面台、青い床、シャワーカーテン、ベージュのカウンター、洗面台2つ、独立型洗面台、クロスの天井、壁紙、白い天井) の写真
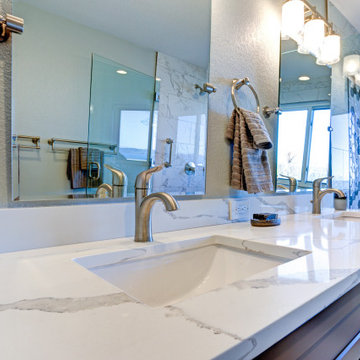
Are you looking for a modern new construction home with all the latest amenities? Look no further than this stunning house, fully renovated with a beautiful navy blue and white kitchen accented with gold fixtures and white marble flooring. The bathrooms are equally as impressive, featuring dark grey and brown cabinetry with stainless and black fixtures for a sleek and sophisticated look. The double sink vanities and open showers with luxurious marble countertops and flooring create a spa-like atmosphere. In the master bath, you'll find a freestanding tub perfect for unwinding after a long day. With these high-end finishes and attention to detail throughout, this home is the epitome of modern construction and design.
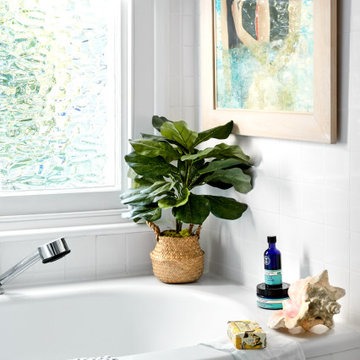
Classic white bathroom. Terrazzo tile floor.
ロンドンにある低価格の中くらいなコンテンポラリースタイルのおしゃれな子供用バスルーム (白いキャビネット、ドロップイン型浴槽、バリアフリー、一体型トイレ 、白いタイル、セラミックタイル、白い壁、セラミックタイルの床、ペデスタルシンク、緑の床、開き戸のシャワー、白い洗面カウンター、洗面台1つ、フローティング洗面台、クロスの天井、壁紙) の写真
ロンドンにある低価格の中くらいなコンテンポラリースタイルのおしゃれな子供用バスルーム (白いキャビネット、ドロップイン型浴槽、バリアフリー、一体型トイレ 、白いタイル、セラミックタイル、白い壁、セラミックタイルの床、ペデスタルシンク、緑の床、開き戸のシャワー、白い洗面カウンター、洗面台1つ、フローティング洗面台、クロスの天井、壁紙) の写真
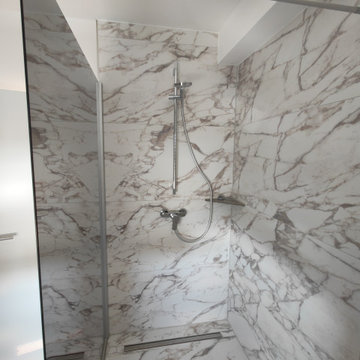
Durch die Renovierung des Badezimmers entsteht ein großzügiger bodengleicher Duschbereich mit einer Bodenablaufrinne. Der Duschbereich wird raumhoch gefliest und durch eine Spiegelwand vom Badezimmer abgetrennt. Die Boden Fliesen sind im Duschbereich und im gesamten Bad rutschhemmend gestaltet. Damit ist die Unfallgefahr gegenüber eines Duschbeckens weit geringer.
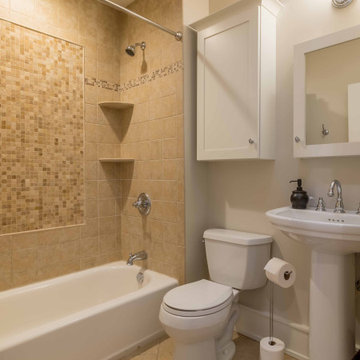
シカゴにある高級な中くらいなカントリー風のおしゃれな子供用バスルーム (シェーカースタイル扉のキャビネット、白いキャビネット、ドロップイン型浴槽、シャワー付き浴槽 、一体型トイレ 、ペデスタルシンク、人工大理石カウンター、シャワーカーテン、白い洗面カウンター、洗面台1つ、クロスの天井、壁紙、独立型洗面台、茶色いタイル、セラミックタイル、白い壁、無垢フローリング、茶色い床、ベージュの天井) の写真
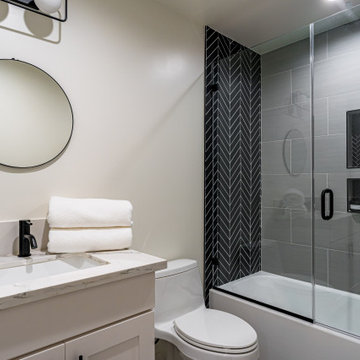
This stunning ADU in Anaheim, California, is built to be just like a tiny home! With a full kitchen (with island), 2 bedrooms and 2 full bathrooms, this space can be a perfect private suite for family or in-laws or even as a comfy Airbnb for people traveling through the area!

New Craftsman style home, approx 3200sf on 60' wide lot. Views from the street, highlighting front porch, large overhangs, Craftsman detailing. Photos by Robert McKendrick Photography.

New Craftsman style home, approx 3200sf on 60' wide lot. Views from the street, highlighting front porch, large overhangs, Craftsman detailing. Photos by Robert McKendrick Photography.

Hall bathroom for daughter. Photography by Kmiecik Photography.
シカゴにある高級な中くらいなエクレクティックスタイルのおしゃれな子供用バスルーム (アンダーカウンター洗面器、レイズドパネル扉のキャビネット、白いキャビネット、御影石の洗面台、ドロップイン型浴槽、分離型トイレ、黒いタイル、セラミックタイル、ピンクの壁、セラミックタイルの床、アルコーブ型シャワー、マルチカラーの床、オープンシャワー、黒い洗面カウンター、洗面台1つ、独立型洗面台、クロスの天井、パネル壁、白い天井) の写真
シカゴにある高級な中くらいなエクレクティックスタイルのおしゃれな子供用バスルーム (アンダーカウンター洗面器、レイズドパネル扉のキャビネット、白いキャビネット、御影石の洗面台、ドロップイン型浴槽、分離型トイレ、黒いタイル、セラミックタイル、ピンクの壁、セラミックタイルの床、アルコーブ型シャワー、マルチカラーの床、オープンシャワー、黒い洗面カウンター、洗面台1つ、独立型洗面台、クロスの天井、パネル壁、白い天井) の写真
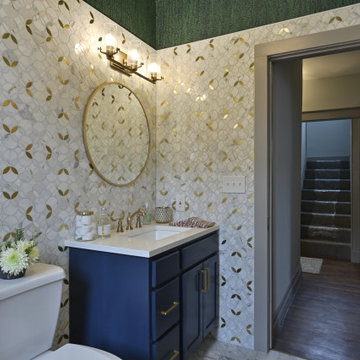
カンザスシティにあるおしゃれな浴室 (落し込みパネル扉のキャビネット、青いキャビネット、ドロップイン型浴槽、シャワー付き浴槽 、一体型トイレ 、マルチカラーのタイル、大理石タイル、マルチカラーの壁、磁器タイルの床、オーバーカウンターシンク、クオーツストーンの洗面台、マルチカラーの床、シャワーカーテン、白い洗面カウンター、洗面台1つ、造り付け洗面台、クロスの天井、壁紙) の写真

The back of this 1920s brick and siding Cape Cod gets a compact addition to create a new Family room, open Kitchen, Covered Entry, and Master Bedroom Suite above. European-styling of the interior was a consideration throughout the design process, as well as with the materials and finishes. The project includes all cabinetry, built-ins, shelving and trim work (even down to the towel bars!) custom made on site by the home owner.
Photography by Kmiecik Imagery
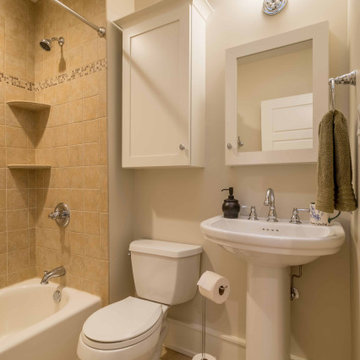
シカゴにある高級な中くらいなカントリー風のおしゃれな子供用バスルーム (シェーカースタイル扉のキャビネット、白いキャビネット、ドロップイン型浴槽、シャワー付き浴槽 、一体型トイレ 、ライムストーンの床、ペデスタルシンク、人工大理石カウンター、ベージュの床、シャワーカーテン、白い洗面カウンター、洗面台1つ、独立型洗面台、クロスの天井、壁紙、ベージュの壁、白い天井) の写真
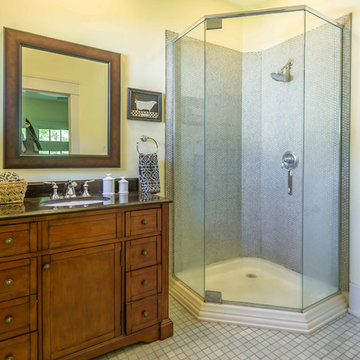
New Craftsman style home, approx 3200sf on 60' wide lot. Views from the street, highlighting front porch, large overhangs, Craftsman detailing. Photos by Robert McKendrick Photography.
浴室・バスルーム (ドロップイン型浴槽、クロスの天井、一体型トイレ 、分離型トイレ) の写真
1
