白い浴室・バスルーム (ドロップイン型浴槽、家具調キャビネット) の写真
絞り込み:
資材コスト
並び替え:今日の人気順
写真 1〜20 枚目(全 833 枚)
1/4
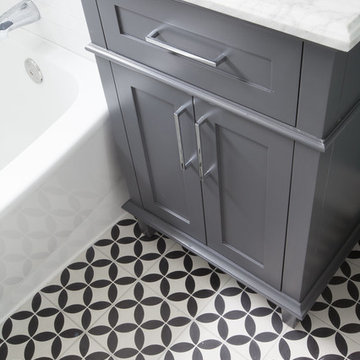
Pattern can be overwhelming, but the just the right amount on the floor is just right to make the room feel extra special.
ワシントンD.C.にあるお手頃価格の小さなトランジショナルスタイルのおしゃれなマスターバスルーム (家具調キャビネット、グレーのキャビネット、ドロップイン型浴槽、シャワー付き浴槽 、一体型トイレ 、青いタイル、磁器タイル、白い壁、セメントタイルの床、アンダーカウンター洗面器、大理石の洗面台、黒い床、シャワーカーテン) の写真
ワシントンD.C.にあるお手頃価格の小さなトランジショナルスタイルのおしゃれなマスターバスルーム (家具調キャビネット、グレーのキャビネット、ドロップイン型浴槽、シャワー付き浴槽 、一体型トイレ 、青いタイル、磁器タイル、白い壁、セメントタイルの床、アンダーカウンター洗面器、大理石の洗面台、黒い床、シャワーカーテン) の写真
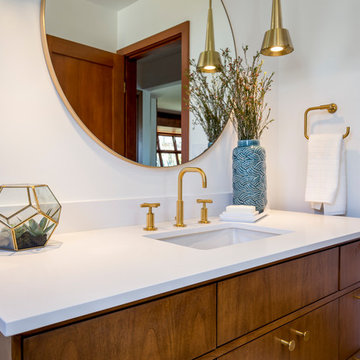
This project is a whole home remodel that is being completed in 2 phases. The first phase included this bathroom remodel. The whole home will maintain the Mid Century styling. The cabinets are stained in Alder Wood. The countertop is Ceasarstone in Pure White. The shower features Kohler Purist Fixtures in Vibrant Modern Brushed Gold finish. The flooring is Large Hexagon Tile from Dal Tile. The decorative tile is Wayfair “Illica” ceramic. The lighting is Mid-Century pendent lights. The vanity is custom made with traditional mid-century tapered legs. The next phase of the project will be added once it is completed.
Read the article here: https://www.houzz.com/ideabooks/82478496
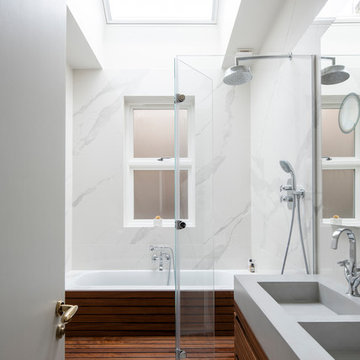
Renovación de baño en mármol y teca. Encimera doble de micromeneto.
Proyecto del Estudio Mireia Pla
Ph: Jonathan Gooch
ロンドンにある高級な小さなモダンスタイルのおしゃれなバスルーム (浴槽なし) (家具調キャビネット、中間色木目調キャビネット、ドロップイン型浴槽、シャワー付き浴槽 、壁掛け式トイレ、白いタイル、大理石タイル、白い壁、コンクリートの床、壁付け型シンク、大理石の洗面台、グレーの床、開き戸のシャワー、グレーの洗面カウンター) の写真
ロンドンにある高級な小さなモダンスタイルのおしゃれなバスルーム (浴槽なし) (家具調キャビネット、中間色木目調キャビネット、ドロップイン型浴槽、シャワー付き浴槽 、壁掛け式トイレ、白いタイル、大理石タイル、白い壁、コンクリートの床、壁付け型シンク、大理石の洗面台、グレーの床、開き戸のシャワー、グレーの洗面カウンター) の写真
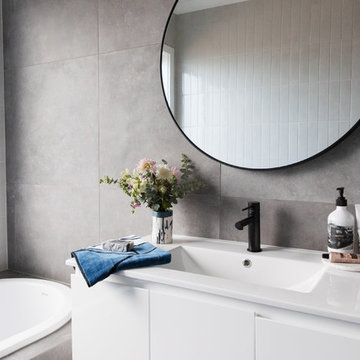
For this new family home, the interior design aesthetic was modern neutrals. Lots of bold charcoals, black, pale greys and whites, paired with timeless materials of timber, stone and concrete. A sophisticated and timeless interior. Interior design and styling by Studio Black Interiors. Built by R.E.P Building. Photography by Thorson Photography.
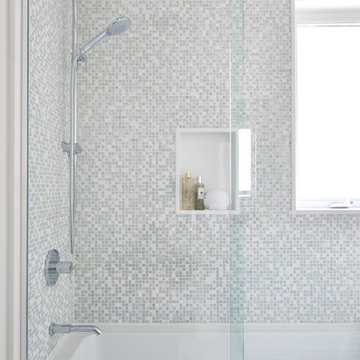
Stephani Buchman
トロントにある高級な小さなトランジショナルスタイルのおしゃれな浴室 (家具調キャビネット、青いキャビネット、ドロップイン型浴槽、シャワー付き浴槽 、一体型トイレ 、白いタイル、ガラスタイル、白い壁、セラミックタイルの床、アンダーカウンター洗面器、クオーツストーンの洗面台) の写真
トロントにある高級な小さなトランジショナルスタイルのおしゃれな浴室 (家具調キャビネット、青いキャビネット、ドロップイン型浴槽、シャワー付き浴槽 、一体型トイレ 、白いタイル、ガラスタイル、白い壁、セラミックタイルの床、アンダーカウンター洗面器、クオーツストーンの洗面台) の写真
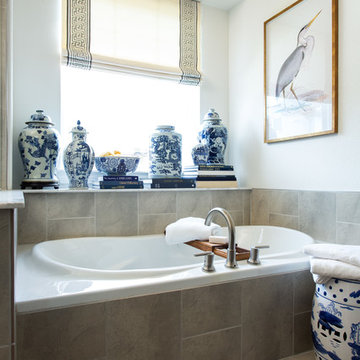
ダラスにある高級な小さなトラディショナルスタイルのおしゃれなバスルーム (浴槽なし) (家具調キャビネット、白いキャビネット、ドロップイン型浴槽、分離型トイレ、グレーのタイル、セラミックタイル、白い壁、セラミックタイルの床、アンダーカウンター洗面器、大理石の洗面台、グレーの床、開き戸のシャワー、白い洗面カウンター) の写真

Photos by: Natalia Robert
Designer: Kellie McCormick McCormick & Wright Interiors
サンディエゴにあるラグジュアリーな巨大なトラディショナルスタイルのおしゃれなマスターバスルーム (家具調キャビネット、白いキャビネット、ドロップイン型浴槽、ダブルシャワー、一体型トイレ 、ベージュのタイル、トラバーチンタイル、ベージュの壁、トラバーチンの床、アンダーカウンター洗面器、大理石の洗面台) の写真
サンディエゴにあるラグジュアリーな巨大なトラディショナルスタイルのおしゃれなマスターバスルーム (家具調キャビネット、白いキャビネット、ドロップイン型浴槽、ダブルシャワー、一体型トイレ 、ベージュのタイル、トラバーチンタイル、ベージュの壁、トラバーチンの床、アンダーカウンター洗面器、大理石の洗面台) の写真
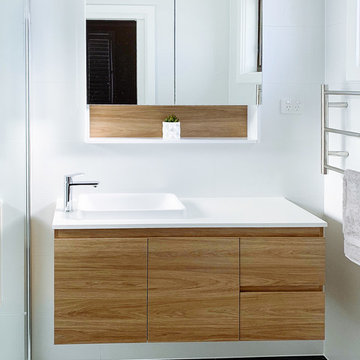
Stunning Ensuite ADP vanity paired with the ADP Shelf mirrored shaving cabinet and Caroma Luna tapware, shower and accessories.
シドニーにあるお手頃価格の中くらいなコンテンポラリースタイルのおしゃれなマスターバスルーム (家具調キャビネット、中間色木目調キャビネット、ドロップイン型浴槽、シャワー付き浴槽 、一体型トイレ 、白いタイル、白い壁、セラミックタイルの床、オーバーカウンターシンク、クオーツストーンの洗面台、グレーの床、開き戸のシャワー、白い洗面カウンター) の写真
シドニーにあるお手頃価格の中くらいなコンテンポラリースタイルのおしゃれなマスターバスルーム (家具調キャビネット、中間色木目調キャビネット、ドロップイン型浴槽、シャワー付き浴槽 、一体型トイレ 、白いタイル、白い壁、セラミックタイルの床、オーバーカウンターシンク、クオーツストーンの洗面台、グレーの床、開き戸のシャワー、白い洗面カウンター) の写真
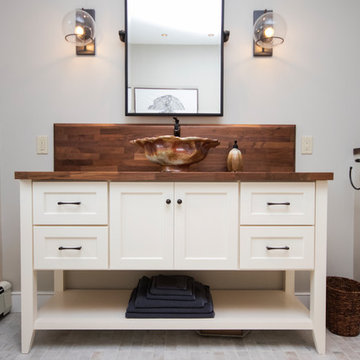
Stunning bathroom suite with laundry room located in North Kingstown, Rhode Island. Candlelight Cabinetry custom English Linen vanity is a showpiece in this suite. Brooks Custom Eco-walnut countertop is the perfect match for the vanity. The clients own custom sink is highlighted by the Brizo Faucet Rook in venetian bronze and the Top Knobs brookline hardware in oil rubbed bronze. The amazing MAAX Optic Hydrofeel soaking tub is also enclosed with English Linen panels, the tub deck Great In Counters Rainforest granite highlights the tub. Emilamerica Fusion tub and shower wall tile in white, Schluter-Systems North America corner molding in antique bronze and Symmons Industries elm tub filler complete this oasis. The custom glass enclosed shower is a masterpiece showcasing the Fusion white wall tile, Elm shower system, Moen grab bar and Daltile Veranda Porcelain tile in Dune. Toto Drake Elongated toilet and Elm accessories complete this design. And finally the Brickwork floor tile in Studio is not only beautiful but it is warm also. Nuheat Floor Heating Systems custom radiant floor mat will keep our client's warm this winter. Designed Scott Trainor Installation J.M. Bryson Construction Management Photography by Jessica Pohl #RhodeIslandDesign #ridesign #rhodeisland #RI #customcabinets #RIBathrooms #RICustombathroom #RIBathroomremodel #bathroomcabinets #Candlelightcabinetry #whitevanity #masterbathroomsuiteremodel #woodvanitycountertop #topknobs #Brizo #oilrubbedbronzefaucet #customvesselsink #customglassshower #symmonsindustries #Daltile #emilamerica #showertile #porcelaintile #whitetile #maax #soakingtub #oilrubbedbronzeaaccessories #rainforestgranite #tubdeck #tubfiller #moen #nuheatflooringsystems #shlutersystemsbrookscustomdesign #customdesign #designer #designpro #remodel #remodeling #Houzz #nkba30_30 #dreamhouse #dreamhome #dreammastersuite #BostonDesignGuide #NewEnglandHome #homeimprovement #tiledesign #NEDesign #NEDesigner #DesignerBathroom #Style #Contractor #Home #dreambathroom
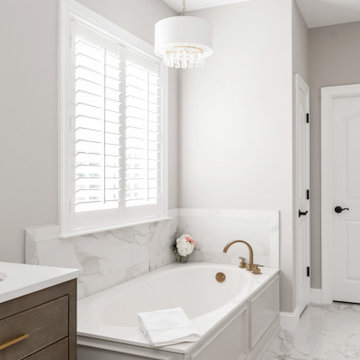
12 x 24 white and gray tile with veining in matte finish. Gold hardware and gold plumbing fixtures. Shagreen gray cabinet.
シャーロットにあるお手頃価格の中くらいなトランジショナルスタイルのおしゃれなマスターバスルーム (家具調キャビネット、グレーのキャビネット、ドロップイン型浴槽、白いタイル、磁器タイル、グレーの壁、磁器タイルの床、アンダーカウンター洗面器、クオーツストーンの洗面台、白い床、開き戸のシャワー、白い洗面カウンター、シャワーベンチ、洗面台2つ、独立型洗面台) の写真
シャーロットにあるお手頃価格の中くらいなトランジショナルスタイルのおしゃれなマスターバスルーム (家具調キャビネット、グレーのキャビネット、ドロップイン型浴槽、白いタイル、磁器タイル、グレーの壁、磁器タイルの床、アンダーカウンター洗面器、クオーツストーンの洗面台、白い床、開き戸のシャワー、白い洗面カウンター、シャワーベンチ、洗面台2つ、独立型洗面台) の写真
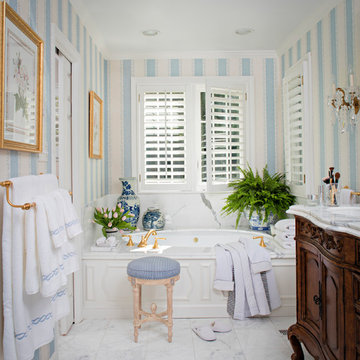
John Martinelli Photography
フィラデルフィアにある広いトラディショナルスタイルのおしゃれなマスターバスルーム (中間色木目調キャビネット、ドロップイン型浴槽、白いタイル、白い壁、大理石の床、アンダーカウンター洗面器、大理石の洗面台、家具調キャビネット) の写真
フィラデルフィアにある広いトラディショナルスタイルのおしゃれなマスターバスルーム (中間色木目調キャビネット、ドロップイン型浴槽、白いタイル、白い壁、大理石の床、アンダーカウンター洗面器、大理石の洗面台、家具調キャビネット) の写真
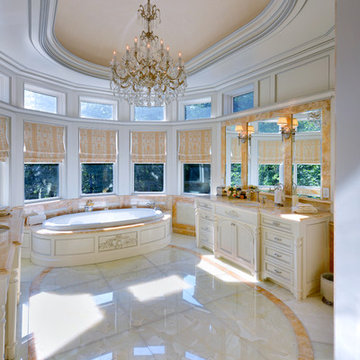
ニューヨークにある巨大なトラディショナルスタイルのおしゃれなマスターバスルーム (アンダーカウンター洗面器、家具調キャビネット、淡色木目調キャビネット、オニキスの洗面台、ドロップイン型浴槽、一体型トイレ 、ベージュのタイル、石スラブタイル、ベージュの壁、大理石の床) の写真
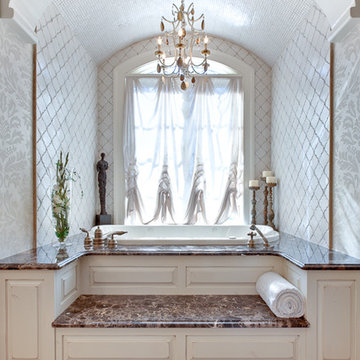
www.venvisio.com
アトランタにあるラグジュアリーな巨大なトラディショナルスタイルのおしゃれな浴室 (アンダーカウンター洗面器、家具調キャビネット、中間色木目調キャビネット、御影石の洗面台、ドロップイン型浴槽、茶色いタイル、石タイル、ベージュの壁、トラバーチンの床) の写真
アトランタにあるラグジュアリーな巨大なトラディショナルスタイルのおしゃれな浴室 (アンダーカウンター洗面器、家具調キャビネット、中間色木目調キャビネット、御影石の洗面台、ドロップイン型浴槽、茶色いタイル、石タイル、ベージュの壁、トラバーチンの床) の写真

Primary bathroom renovation. Navy, gray, and black are balanced by crisp whites and light wood tones. Eclectic mix of geometric shapes and organic patterns. Featuring 3D porcelain tile from Italy, hand-carved geometric tribal pattern in vanity's cabinet doors, hand-finished industrial-style navy/charcoal 24x24" wall tiles, and oversized 24x48" porcelain HD printed marble patterned wall tiles. Flooring in waterproof LVP, continued from bedroom into bathroom and closet. Brushed gold faucets and shower fixtures. Authentic, hand-pierced Moroccan globe light over tub for beautiful shadows for relaxing and romantic soaks in the tub. Vanity pendant lights with handmade glass, hand-finished gold and silver tones layers organic design over geometric tile backdrop. Open, glass panel all-tile shower with 48x48" window (glass frosted after photos were taken). Shower pan tile pattern matches 3D tile pattern. Arched medicine cabinet from West Elm. Separate toilet room with sound dampening built-in wall treatment for enhanced privacy. Frosted glass doors throughout. Vent fan with integrated heat option. Tall storage cabinet for additional space to store body care products and other bathroom essentials. Original bathroom plumbed for two sinks, but current homeowner has only one user for this bathroom, so we capped one side, which can easily be reopened in future if homeowner wants to return to a double-sink setup.
Expanded closet size and completely redesigned closet built-in storage. Please see separate album of closet photos for more photos and details on this.
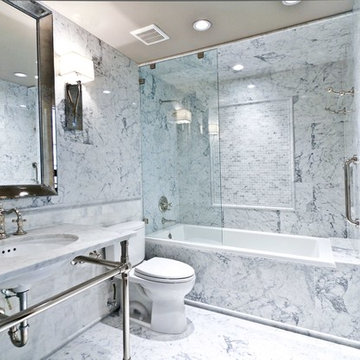
This customer wanted white and chrome... and lots of it.. Photography by Kenny Fenton
ヒューストンにある高級な小さなエクレクティックスタイルのおしゃれなマスターバスルーム (ペデスタルシンク、家具調キャビネット、大理石の洗面台、ドロップイン型浴槽、分離型トイレ、白いタイル、サブウェイタイル、大理石の床) の写真
ヒューストンにある高級な小さなエクレクティックスタイルのおしゃれなマスターバスルーム (ペデスタルシンク、家具調キャビネット、大理石の洗面台、ドロップイン型浴槽、分離型トイレ、白いタイル、サブウェイタイル、大理石の床) の写真
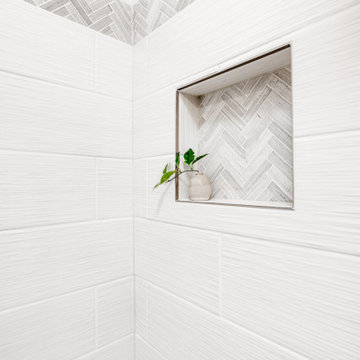
One of many projects planned, we tackled this area first.
We eliminated an unnecessary ceiling soffit that had unflattering recessed down lights and a wall between the vanity area and toilet/tub.
This allowed for the space to feel much more open and bright.
We put in a new tub and tiled to the ceiling with a recessed niche for storage.
The installed a new tile floor and double vanity.
We went with brushed nickel finishes and a spa-like paint color make this guest bathroom not only inviting but a retreat for all who use it.
Landmark Remodeling did the work and went above and beyond when there was a hiccup on the vanity top and help remedy everything swiftly.
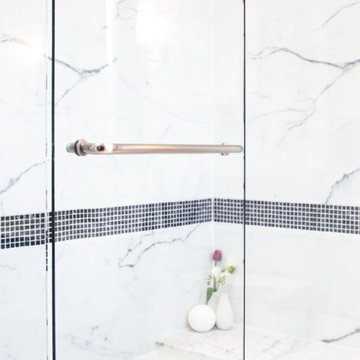
This transition bathroom design includes both a handheld and rain shower option. The space also has a custom glass shower enclosure and a black marble mosaic border design. A shower bench has also been created for grooming purposes.

Primary bathroom renovation. **Window glass was frosted after photos were taken.** Navy, gray, and black are balanced by crisp whites and light wood tones. Eclectic mix of geometric shapes and organic patterns. Featuring 3D porcelain tile from Italy, hand-carved geometric tribal pattern in vanity's cabinet doors, hand-finished industrial-style navy/charcoal 24x24" wall tiles, and oversized 24x48" porcelain HD printed marble patterned wall tiles. Flooring in waterproof LVP, continued from bedroom into bathroom and closet. Brushed gold faucets and shower fixtures. Authentic, hand-pierced Moroccan globe light over tub for beautiful shadows for relaxing and romantic soaks in the tub. Vanity pendant lights with handmade glass, hand-finished gold and silver tones layers organic design over geometric tile backdrop. Open, glass panel all-tile shower with 48x48" window (glass frosted after photos were taken). Shower pan tile pattern matches 3D tile pattern. Arched medicine cabinet from West Elm. Separate toilet room with sound dampening built-in wall treatment for enhanced privacy. Frosted glass doors throughout. Vent fan with integrated heat option. Tall storage cabinet for additional space to store body care products and other bathroom essentials. Original bathroom plumbed for two sinks, but current homeowner has only one user for this bathroom, so we capped one side, which can easily be reopened in future if homeowner wants to return to a double-sink setup.
Expanded closet size and completely redesigned closet built-in storage. Please see separate album of closet photos for more photos and details on this.
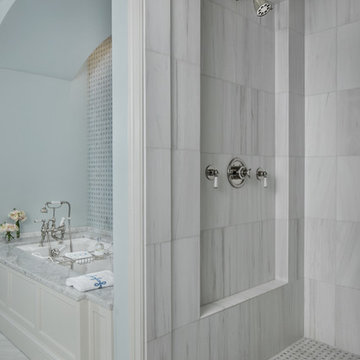
デトロイトにあるラグジュアリーな巨大なトラディショナルスタイルのおしゃれなマスターバスルーム (家具調キャビネット、白いキャビネット、ドロップイン型浴槽、アルコーブ型シャワー、一体型トイレ 、青いタイル、ガラスタイル、白い壁、トラバーチンの床、アンダーカウンター洗面器、大理石の洗面台、白い床、開き戸のシャワー、白い洗面カウンター) の写真
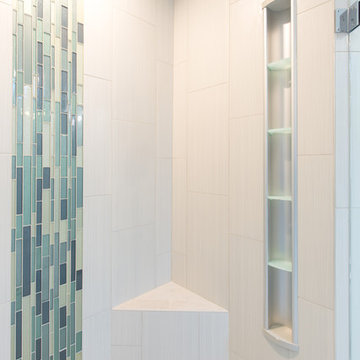
Tim Souza
フィラデルフィアにあるお手頃価格の広いコンテンポラリースタイルのおしゃれなマスターバスルーム (家具調キャビネット、黒いキャビネット、ドロップイン型浴槽、オープン型シャワー、分離型トイレ、青いタイル、ガラスタイル、グレーの壁、セラミックタイルの床、ベッセル式洗面器、ガラスの洗面台、グレーの床、オープンシャワー) の写真
フィラデルフィアにあるお手頃価格の広いコンテンポラリースタイルのおしゃれなマスターバスルーム (家具調キャビネット、黒いキャビネット、ドロップイン型浴槽、オープン型シャワー、分離型トイレ、青いタイル、ガラスタイル、グレーの壁、セラミックタイルの床、ベッセル式洗面器、ガラスの洗面台、グレーの床、オープンシャワー) の写真
白い浴室・バスルーム (ドロップイン型浴槽、家具調キャビネット) の写真
1