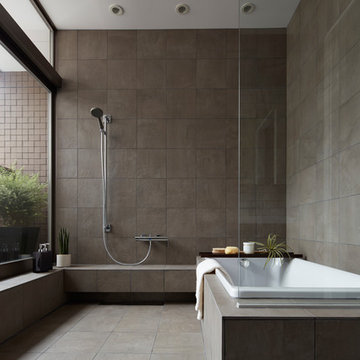浴室・バスルーム (コーナー型浴槽、オープンシャワー、引戸のシャワー) の写真
絞り込み:
資材コスト
並び替え:今日の人気順
写真 1〜20 枚目(全 2,623 枚)
1/4

Bathroom Lighting: Pendant Light | Bathroom Vanity: Painted Green-Grey Cabinetry with Hand-rubbed Bronze Drawer and Door Pulls; Quartz Countertop; White Porcelain Vessel Sink with Hand-rubbed Bronze Faucet; Round Black Framed Mirror | Bathroom Shower over Tub: Straight Patterned Taupe Glazed Subway Tile; Matte Black Shower Hardware; Glass Shower Doors

マイアミにある高級な広いトラディショナルスタイルのおしゃれなマスターバスルーム (落し込みパネル扉のキャビネット、白い壁、アンダーカウンター洗面器、大理石の洗面台、白いキャビネット、コーナー型浴槽、コーナー設置型シャワー、セラミックタイルの床、ベージュのタイル、オープンシャワー) の写真

シドニーにある高級な中くらいなコンテンポラリースタイルのおしゃれなマスターバスルーム (インセット扉のキャビネット、グレーのキャビネット、コーナー型浴槽、シャワー付き浴槽 、一体型トイレ 、ベージュのタイル、磁器タイル、磁器タイルの床、アンダーカウンター洗面器、クオーツストーンの洗面台、白い床、オープンシャワー、白い洗面カウンター、洗面台1つ、フローティング洗面台) の写真

This lovely Malvern home saw a total transformation of all wet areas, including the main bathroom, ensuite, kitchen, and laundry.
A professional couple with two young children, our clients tasked us with turning their newly bought Malvern property into their dream home. The property was in great condition, but the interiors were outdated and lacked the functionality to support a young family’s busy lifestyle.
Because this was their forever home, we designed the spaces collaboratively with our clients focusing on nailing their aesthetic brief while providing them with a high level of functionality to suit their present and future needs.
Our brief:
The design needed to be child-friendly but with a sophisticated aesthetic
All materials needed to be durable and have longevity
A fresh, modern look with textures was a must
The clients love cooking, so a kitchen that was functional as well as beautiful was paramount.
The kitchen really is the central hub of this busy home, so we wanted to create a modern, bright, and welcoming space where all the family could gather and share quality time.
The first thing to go was the outdated, curved floor-to-ceiling window, which didn’t align with our client’s vision for their dream home. We replaced it with large modern bi-fold stacking doors that let natural light seep in.
We also removed an impractical external double door and replaced it with a tightly waterproofed servery bi-fold window, which our clients loved.
The existing U-shaped kitchen was impractical with only one access, which created accessibility issues. Our solution was to completely redesign the kitchen to create an L-shaped layout with a large central island and two accesses for even flow.
The table-like island was a priority in our client’s wish list because they wanted a spot where they could sit together and share meals and where the children could do homework after school. They loved the idea of sitting facing each other instead of in a line like you do in standard islands. That’s why we installed a custom-made powder-coated steel leg on the island, which looks beautiful and allows the family to sit on either side of it.
To update the room’s aesthetics, we selected high-quality and durable materials for a fresh and modern look. The sleek white cabinetry features a super matt melamine finish with anti-fingerprint technology, which is low-maintenance, easy to clean and great for when there are kids in the house.
To maximise every inch for functionality, we included smart storage solutions throughout the cabinetry, as well as a spacious pantry that can be tucked away when not in use.
To create visual intrigue and add a textured layer to the space, we juxtaposed the smooth surfaces of the cabinetry and porcelain benchtop with a textured, hand-made look tiled splashback. The splashback is easy to maintain thanks to its epoxy grout, which is waterproof and repels dirt and grime. We also included lovely natural timber handles to add an organic touch to the design.
We wanted the room to feel bright and happy, so LED downlights were evenly distributed throughout, complete with dimmers for when mood lighting was needed. We also used LED strip lighting under all overhead cabinetry and an automatic light in the pantry.
The finishing touch was the lovely hub pendant above the island, which certainly takes the room’s aesthetics to the next level.
To continue with the same modern tactile look in the laundry, we used a handmade square tile paired with led lighting to showcase the texture in the tile.
Because the space also needed to be easy to maintain (and child friendly), we used super matt melamine with anti-fingerprint technology for the cabinetry with porcelain benchtops for ultimate durability. We used large-format tiles, which are easy to maintain and create the illusion of space, perfect for this small room.
Lack of storage was solved with large floor to ceiling cupboards, which allowed us to use every inch of the room. To add a warm touch to this bright and airy space, we used circular timber handles.
For the family bathroom and the ensuite, we continued the child-friendly theme by utilising large-format tiles pair with anti-fingerprint finishes for the cabinetry.
In line with the modern aesthetic of the kitchen and laundry, we wanted to create a sophisticated space that felt unique to the home. Because we also wanted the bathrooms to feel calm and serene, we introduced curves in the design for a softer look and feel.
The circular shape theme proposed by the custom mirrors continues in the basin, large free-standing bath and natural timber handles.
The client loved the idea of using gunmetal finishes instead of the traditional chrome finish, so we selected gunmetal tapware which looks amazing paired with the custom arch mirrors.
The led lighting around the mirrors provides function and form, being a decorative feature that creates mood lighting and additional task lighting. LED downlights were also evenly distributed throughout the spaces- all with dimmers for versatility.
Drawers were the preferred method of storage, and they include concealed power points for practicality which was a critical point of our brief.

シカゴにある高級な広いモダンスタイルのおしゃれなマスターバスルーム (コーナー型浴槽、バリアフリー、壁掛け式トイレ、ベージュのタイル、大理石タイル、ベージュの壁、大理石の床、御影石の洗面台、グレーの床、オープンシャワー、ベージュのカウンター、シャワーベンチ、洗面台2つ、フローティング洗面台) の写真
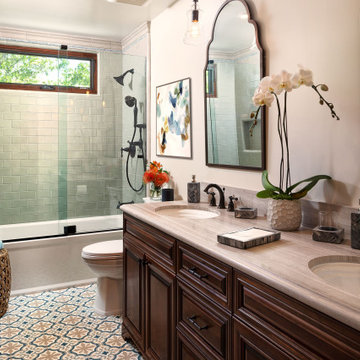
This guest bathroom designed by our Pasadena studio showcases a Spanish colonial look. We maximized space by clubbing the tub and shower and enclosed it with glass to give an open feel. The vanity features double sinks and mirrors with adequate storage, and the decorative floor is the visual highlight of the space.
---
Project designed by Pasadena interior design studio Soul Interiors Design. They serve Pasadena, San Marino, La Cañada Flintridge, Sierra Madre, Altadena, and surrounding areas.
---
For more about Soul Interiors Design, click here: https://www.soulinteriorsdesign.com/

Feast your eyes on this stunning master bathroom remodel in Encinitas. Project was completely customized to homeowner's specifications. His and Hers floating beech wood vanities with quartz counters, include a drop down make up vanity on Her side. Custom recessed solid maple medicine cabinets behind each mirror. Both vanities feature large rimmed vessel sinks and polished chrome faucets. The spacious 2 person shower showcases a custom pebble mosaic puddle at the entrance, 3D wave tile walls and hand painted Moroccan fish scale tile accenting the bench and oversized shampoo niches. Each end of the shower is outfitted with it's own set of shower head and valve, as well as a hand shower with slide bar. Also of note are polished chrome towel warmer and radiant under floor heating system.

Josh Caldwell Photography
デンバーにあるトランジショナルスタイルのおしゃれな浴室 (コーナー型浴槽、コーナー設置型シャワー、青いタイル、ガラスタイル、ベージュの壁、横長型シンク、ベージュの床、オープンシャワー) の写真
デンバーにあるトランジショナルスタイルのおしゃれな浴室 (コーナー型浴槽、コーナー設置型シャワー、青いタイル、ガラスタイル、ベージュの壁、横長型シンク、ベージュの床、オープンシャワー) の写真
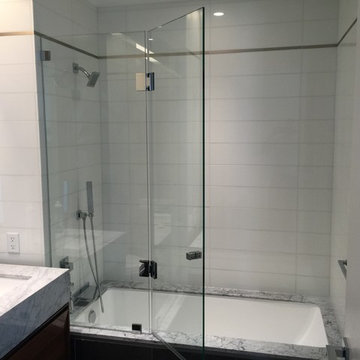
Bi-folding shower door 3/8 clear tempered glass installed on the bathtube for our customers in New York in Manhattan looks great in the interior
他の地域にあるお手頃価格の中くらいなモダンスタイルのおしゃれなマスターバスルーム (オープンシェルフ、コーナー型浴槽、シャワー付き浴槽 、セメントタイル、ガラスの洗面台、オープンシャワー) の写真
他の地域にあるお手頃価格の中くらいなモダンスタイルのおしゃれなマスターバスルーム (オープンシェルフ、コーナー型浴槽、シャワー付き浴槽 、セメントタイル、ガラスの洗面台、オープンシャワー) の写真
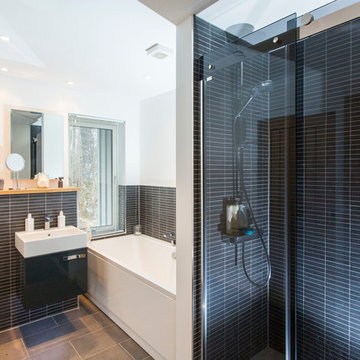
グラスゴーにある中くらいなコンテンポラリースタイルのおしゃれなマスターバスルーム (フラットパネル扉のキャビネット、グレーのキャビネット、コーナー型浴槽、アルコーブ型シャワー、壁掛け式トイレ、白い壁、木製洗面台、グレーの床、引戸のシャワー、ボーダータイル、黒いタイル、一体型シンク、白い洗面カウンター) の写真
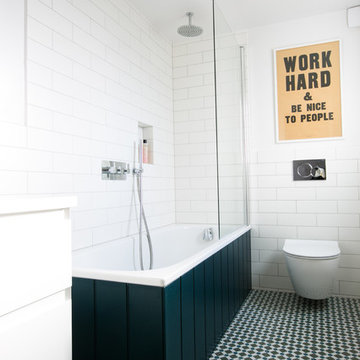
This bathroom was created by reconfiguring the original loft extension which was one large, cold, soul less room into a boy's double bedroom, landing and this bathroom. To give a nod to the period of the house we added tongue and groove panelling to the bath and Edwardian style cermaic floor tiles.
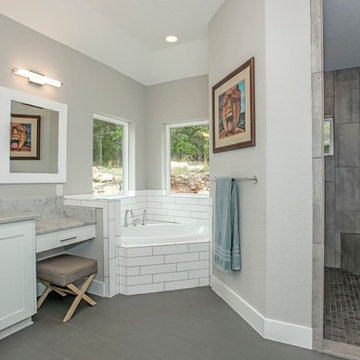
オースティンにある広いトランジショナルスタイルのおしゃれなマスターバスルーム (落し込みパネル扉のキャビネット、白いキャビネット、コーナー型浴槽、コーナー設置型シャワー、白いタイル、グレーの壁、アンダーカウンター洗面器、オープンシャワー) の写真

Brass and navy coastal bathroom with white metro tiles and geometric pattern floor tiles. Sinks mounted on mid century style wooden sideboard.
サセックスにある広いコンテンポラリースタイルのおしゃれなマスターバスルーム (中間色木目調キャビネット、コーナー型浴槽、オープン型シャワー、一体型トイレ 、白いタイル、セラミックタイル、青い壁、磁器タイルの床、ベッセル式洗面器、クオーツストーンの洗面台、青い床、オープンシャワー、白い洗面カウンター、洗面台2つ、独立型洗面台、フラットパネル扉のキャビネット) の写真
サセックスにある広いコンテンポラリースタイルのおしゃれなマスターバスルーム (中間色木目調キャビネット、コーナー型浴槽、オープン型シャワー、一体型トイレ 、白いタイル、セラミックタイル、青い壁、磁器タイルの床、ベッセル式洗面器、クオーツストーンの洗面台、青い床、オープンシャワー、白い洗面カウンター、洗面台2つ、独立型洗面台、フラットパネル扉のキャビネット) の写真

Wir haben uns gefreut, mit einem Kunden am Traumhauptbad zu arbeiten, das alle Werte eines echten MYKILOS-Designs vereint. Jeder Aspekt des Raumes wird nach Maß gefertigt, vom Waschbecken über die Wanne bis hin zur Schreinerei. Die Feinsteinzeugfliesen sind von Mutina – ein dunkelblauer Chevronboden und weiße Fliesenwände – jedes Stück wurde mit 15 gleichfarbigen Farbtönen gestaltet. Die klare Ästhetik wird durch die klassische Vola Sanitärkeramik unterstrichen, die ursprünglich von Arne Jacobsen entworfen wurde. Das Projekt bot eine wunderbare Gelegenheit, unsere Liebe zum Minimalismus und zur Moderne mit unserer Leidenschaft für echte, hochwertige Handwerkskunst zu verbinden. Weitere Projekte hier.

パリにある小さなコンテンポラリースタイルのおしゃれなマスターバスルーム (白いキャビネット、シャワー付き浴槽 、白いタイル、磁器タイル、白い壁、木製洗面台、茶色い床、オープンシャワー、ブラウンの洗面カウンター、フラットパネル扉のキャビネット、コーナー型浴槽、濃色無垢フローリング、ベッセル式洗面器) の写真

This modern farmhouse located outside of Spokane, Washington, creates a prominent focal point among the landscape of rolling plains. The composition of the home is dominated by three steep gable rooflines linked together by a central spine. This unique design evokes a sense of expansion and contraction from one space to the next. Vertical cedar siding, poured concrete, and zinc gray metal elements clad the modern farmhouse, which, combined with a shop that has the aesthetic of a weathered barn, creates a sense of modernity that remains rooted to the surrounding environment.
The Glo double pane A5 Series windows and doors were selected for the project because of their sleek, modern aesthetic and advanced thermal technology over traditional aluminum windows. High performance spacers, low iron glass, larger continuous thermal breaks, and multiple air seals allows the A5 Series to deliver high performance values and cost effective durability while remaining a sophisticated and stylish design choice. Strategically placed operable windows paired with large expanses of fixed picture windows provide natural ventilation and a visual connection to the outdoors.
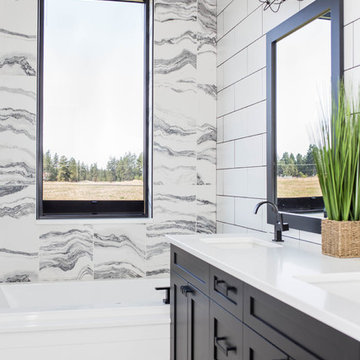
This modern farmhouse located outside of Spokane, Washington, creates a prominent focal point among the landscape of rolling plains. The composition of the home is dominated by three steep gable rooflines linked together by a central spine. This unique design evokes a sense of expansion and contraction from one space to the next. Vertical cedar siding, poured concrete, and zinc gray metal elements clad the modern farmhouse, which, combined with a shop that has the aesthetic of a weathered barn, creates a sense of modernity that remains rooted to the surrounding environment.
The Glo double pane A5 Series windows and doors were selected for the project because of their sleek, modern aesthetic and advanced thermal technology over traditional aluminum windows. High performance spacers, low iron glass, larger continuous thermal breaks, and multiple air seals allows the A5 Series to deliver high performance values and cost effective durability while remaining a sophisticated and stylish design choice. Strategically placed operable windows paired with large expanses of fixed picture windows provide natural ventilation and a visual connection to the outdoors.
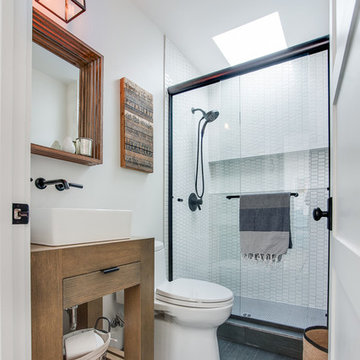
ロサンゼルスにあるビーチスタイルのおしゃれなバスルーム (浴槽なし) (フラットパネル扉のキャビネット、淡色木目調キャビネット、コーナー型浴槽、白いタイル、ガラス板タイル、青い壁、オーバーカウンターシンク、一体型トイレ 、引戸のシャワー) の写真

Katja Schuster
ベルリンにある高級な広いモダンスタイルのおしゃれなサウナ (オープンシェルフ、ベージュのキャビネット、コーナー型浴槽、バリアフリー、分離型トイレ、ベージュのタイル、茶色いタイル、ベージュの壁、淡色無垢フローリング、ベッセル式洗面器、木製洗面台、ベージュの床、オープンシャワー) の写真
ベルリンにある高級な広いモダンスタイルのおしゃれなサウナ (オープンシェルフ、ベージュのキャビネット、コーナー型浴槽、バリアフリー、分離型トイレ、ベージュのタイル、茶色いタイル、ベージュの壁、淡色無垢フローリング、ベッセル式洗面器、木製洗面台、ベージュの床、オープンシャワー) の写真
浴室・バスルーム (コーナー型浴槽、オープンシャワー、引戸のシャワー) の写真
1
