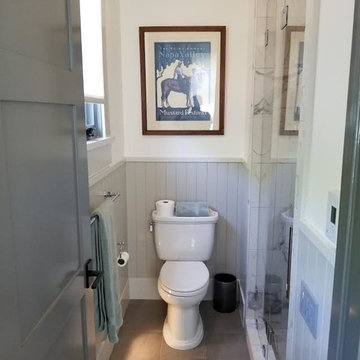浴室・バスルーム (コーナー型浴槽、ベージュの床) の写真
並び替え:今日の人気順
写真 1〜20 枚目(全 2,213 枚)

This full home mid-century remodel project is in an affluent community perched on the hills known for its spectacular views of Los Angeles. Our retired clients were returning to sunny Los Angeles from South Carolina. Amidst the pandemic, they embarked on a two-year-long remodel with us - a heartfelt journey to transform their residence into a personalized sanctuary.
Opting for a crisp white interior, we provided the perfect canvas to showcase the couple's legacy art pieces throughout the home. Carefully curating furnishings that complemented rather than competed with their remarkable collection. It's minimalistic and inviting. We created a space where every element resonated with their story, infusing warmth and character into their newly revitalized soulful home.

Everyone dreams of a luxurious bathroom. But a bath with an enviable city and water view? That’s almost beyond expectation. But this primary bath delivers that and more. The introduction to this oasis is through a reeded glass pocket door, obscuring the actual contents of the room, but allowing an abundance of natural light to lure you in. Upon entering, you’re struck by the expansiveness of the relatively modest footprint. This is attributed to the judicious use of only three materials: slatted wood panels; marble; and glass. Resisting the temptation to add multiple finishes creates a voluminous effect. Slats of rift-cut white oak in a natural finish were custom fabricated into vanity doors and wall panels. The pattern mimics the reeded glass on the entry door. On the floating vanity, the doors have a beveled top edge, thus eliminating the distraction of hardware. Marble is lavished on the floor; the shower enclosure; the tub deck and surround; as well as the custom 6” thick mitered countertop with integral sinks and backsplash. The glass shower door and end wall allows straight sight lines to that all-important view. Tri-view mirrors interspersed with LED lighting prove that medicine cabinets can still be stylish.
This project was done in collaboration with Sarah Witkin, AIA of Bilotta Architecture and Michelle Pereira of Innato Interiors LLC. Photography by Stefan Radtke.
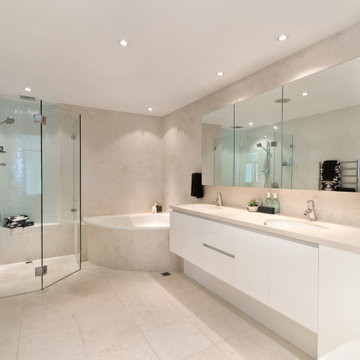
ヒューストンにある広いコンテンポラリースタイルのおしゃれなマスターバスルーム (フラットパネル扉のキャビネット、白いキャビネット、コーナー型浴槽、コーナー設置型シャワー、ベージュのタイル、アンダーカウンター洗面器、ベージュの床、開き戸のシャワー、ベージュのカウンター) の写真

A classical bathroom design where the choice of color was mostly white.
ロンドンにある低価格の小さなモダンスタイルのおしゃれなマスターバスルーム (フラットパネル扉のキャビネット、淡色木目調キャビネット、コーナー型浴槽、コーナー設置型シャワー、壁掛け式トイレ、ベージュのタイル、セラミックタイル、セラミックタイルの床、タイルの洗面台、ベージュの床、ベージュのカウンター) の写真
ロンドンにある低価格の小さなモダンスタイルのおしゃれなマスターバスルーム (フラットパネル扉のキャビネット、淡色木目調キャビネット、コーナー型浴槽、コーナー設置型シャワー、壁掛け式トイレ、ベージュのタイル、セラミックタイル、セラミックタイルの床、タイルの洗面台、ベージュの床、ベージュのカウンター) の写真

他の地域にある高級なエクレクティックスタイルのおしゃれな浴室 (壁掛け式トイレ、ベージュの壁、無垢フローリング、ベージュの床、オープンシェルフ、白いキャビネット、コーナー型浴槽、シャワー付き浴槽 、グレーのタイル、ベッセル式洗面器、オープンシャワー) の写真
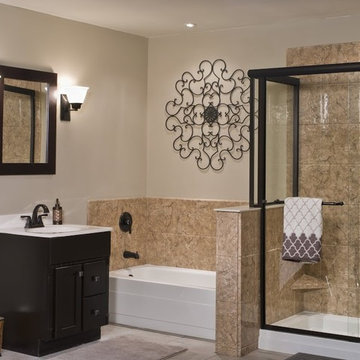
Traditional Espresso Vanity with Storage Below
他の地域にある高級な中くらいなトラディショナルスタイルのおしゃれなマスターバスルーム (レイズドパネル扉のキャビネット、黒いキャビネット、コーナー型浴槽、アルコーブ型シャワー、ベージュのタイル、磁器タイル、ベージュの壁、磁器タイルの床、一体型シンク、人工大理石カウンター、ベージュの床、引戸のシャワー) の写真
他の地域にある高級な中くらいなトラディショナルスタイルのおしゃれなマスターバスルーム (レイズドパネル扉のキャビネット、黒いキャビネット、コーナー型浴槽、アルコーブ型シャワー、ベージュのタイル、磁器タイル、ベージュの壁、磁器タイルの床、一体型シンク、人工大理石カウンター、ベージュの床、引戸のシャワー) の写真

This Scandinavian-style home is a true masterpiece in minimalist design, perfectly blending in with the natural beauty of Moraga's rolling hills. With an elegant fireplace and soft, comfortable seating, the living room becomes an ideal place to relax with family. The revamped kitchen boasts functional features that make cooking a breeze, and the cozy dining space with soft wood accents creates an intimate atmosphere for family dinners or entertaining guests. The luxurious bedroom offers sprawling views that take one’s breath away. The back deck is the ultimate retreat, providing an abundance of stunning vistas to enjoy while basking in the sunshine. The sprawling deck, complete with a Finnish sauna and outdoor shower, is the perfect place to unwind and take in the magnificent views. From the windows and floors to the kitchen and bathrooms, everything has been carefully curated to create a serene and bright space that exudes Scandinavian charisma.
---Project by Douglah Designs. Their Lafayette-based design-build studio serves San Francisco's East Bay areas, including Orinda, Moraga, Walnut Creek, Danville, Alamo Oaks, Diablo, Dublin, Pleasanton, Berkeley, Oakland, and Piedmont.
For more about Douglah Designs, click here: http://douglahdesigns.com/
To learn more about this project, see here: https://douglahdesigns.com/featured-portfolio/scandinavian-home-design-moraga

The shower floor and niche are designed in a Skyline Honed 1 x 1 Hexagon Marble Mosaic tile. We added a shower bench and strategically placed grab bars for stability and safety, along with robe hooks for convenience. Delta fixtures in matte black complete this gorgeous ADA-compliant shower.

Flavin Architects was chosen for the renovation due to their expertise with Mid-Century-Modern and specifically Henry Hoover renovations. Respect for the integrity of the original home while accommodating a modern family’s needs is key. Practical updates like roof insulation, new roofing, and radiant floor heat were combined with sleek finishes and modern conveniences. Photo by: Nat Rea Photography

Located on over 2 acres this sprawling estate features creamy stucco with stone details and an authentic terra cotta clay roof. At over 6,000 square feet this home has 4 bedrooms, 4.5 bathrooms, formal dining room, formal living room, kitchen with breakfast nook, family room, game room and study. The 4 garages, porte cochere, golf cart parking and expansive covered outdoor living with fireplace and tv make this home complete.

マイアミにあるお手頃価格の中くらいなコンテンポラリースタイルのおしゃれなマスターバスルーム (フラットパネル扉のキャビネット、黒いキャビネット、コーナー型浴槽、コーナー設置型シャワー、分離型トイレ、ベージュのタイル、大理石タイル、白い壁、大理石の床、アンダーカウンター洗面器、大理石の洗面台、ベージュの床、オープンシャワー、ベージュのカウンター、洗面台2つ、造り付け洗面台) の写真
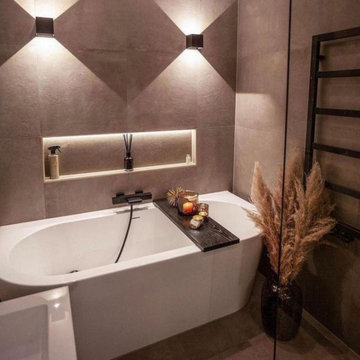
ヒューストンにある広いモダンスタイルのおしゃれなマスターバスルーム (コーナー型浴槽、ベージュのタイル、石タイル、ベージュの壁、セラミックタイルの床、ベージュの床) の写真
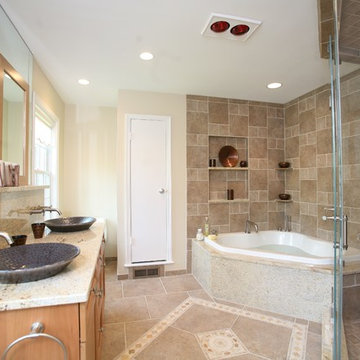
ワシントンD.C.にある広いアジアンスタイルのおしゃれなマスターバスルーム (淡色木目調キャビネット、コーナー型浴槽、コーナー設置型シャワー、グレーのタイル、セラミックタイル、ベージュの壁、セラミックタイルの床、ベッセル式洗面器、クオーツストーンの洗面台、ベージュの床、開き戸のシャワー、白い洗面カウンター) の写真

Modern bathroom with feature Coral bay tiled wall.
シドニーにあるラグジュアリーな中くらいなコンテンポラリースタイルのおしゃれなマスターバスルーム (フラットパネル扉のキャビネット、中間色木目調キャビネット、コーナー型浴槽、コーナー設置型シャワー、緑のタイル、磁器タイル、白い壁、磁器タイルの床、コンソール型シンク、クオーツストーンの洗面台、ベージュの床、引戸のシャワー、白い洗面カウンター、洗面台1つ、独立型洗面台、三角天井、塗装板張りの壁) の写真
シドニーにあるラグジュアリーな中くらいなコンテンポラリースタイルのおしゃれなマスターバスルーム (フラットパネル扉のキャビネット、中間色木目調キャビネット、コーナー型浴槽、コーナー設置型シャワー、緑のタイル、磁器タイル、白い壁、磁器タイルの床、コンソール型シンク、クオーツストーンの洗面台、ベージュの床、引戸のシャワー、白い洗面カウンター、洗面台1つ、独立型洗面台、三角天井、塗装板張りの壁) の写真

パースにあるモダンスタイルのおしゃれなマスターバスルーム (フラットパネル扉のキャビネット、白いキャビネット、ベージュのタイル、ベージュの壁、ベージュの床、白い洗面カウンター、コーナー型浴槽、オープン型シャワー、一体型トイレ 、セメントタイル、コンクリートの床、オーバーカウンターシンク、オープンシャワー) の写真
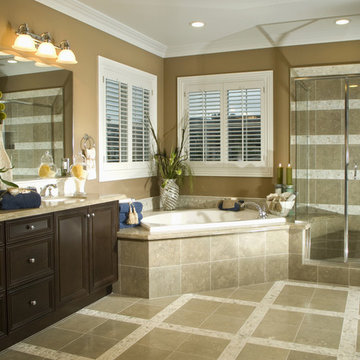
Have you been dreaming of your custom, personalized bathroom for years? Now is the time to call the Woodbridge, NJ bathroom transformation specialists. Whether you're looking to gut your space and start over, or make minor but transformative changes - Barron Home Remodeling Corporation are the experts to partner with!
We listen to our clients dreams, visions and most of all: budget. Then we get to work on drafting an amazing plan to face-lift your bathroom. No bathroom renovation or remodel is too big or small for us. From that very first meeting throughout the process and over the finish line, Barron Home Remodeling Corporation's professional staff have the experience and expertise you deserve!
Only trust a licensed, insured and bonded General Contractor for your bathroom renovation or bathroom remodel in Woodbridge, NJ. There are plenty of amateurs that you could roll the dice on, but Barron's team are the seasoned pros that will give you quality work and peace of mind.
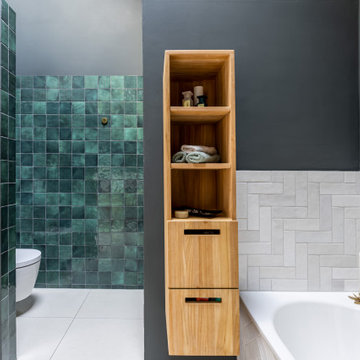
フランクフルトにあるお手頃価格の中くらいなコンテンポラリースタイルのおしゃれな浴室 (中間色木目調キャビネット、コーナー型浴槽、オープン型シャワー、壁掛け式トイレ、緑のタイル、セラミックタイル、緑の壁、セラミックタイルの床、ベッセル式洗面器、木製洗面台、ベージュの床、オープンシャワー、ブラウンの洗面カウンター、洗面台1つ、フローティング洗面台) の写真
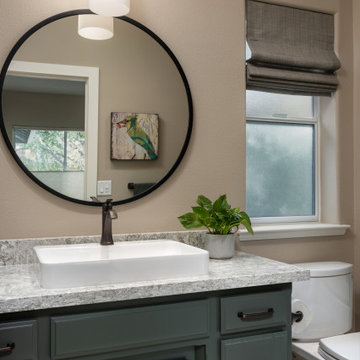
Bathroom Lighting: Pendant Light | Bathroom Vanity: Painted Green-Grey Cabinetry with Hand-rubbed Bronze Drawer and Door Pulls; Quartz Countertop; White Porcelain Vessel Sink with Hand-rubbed Bronze Faucet; Round Black Framed Mirror | Bathroom Shower over Tub: Straight Patterned Taupe Glazed Subway Tile; Matte Black Shower Hardware; Glass Shower Doors
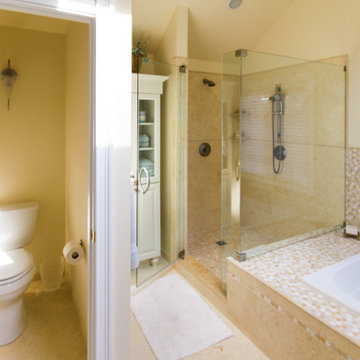
Providing hierarchy of spaces, the enclosed restroom in the bathroom allows for the rest of the space to be used simultaneously.
フィラデルフィアにある高級な広いエクレクティックスタイルのおしゃれなマスターバスルーム (インセット扉のキャビネット、白いキャビネット、コーナー型浴槽、コーナー設置型シャワー、分離型トイレ、マルチカラーのタイル、モザイクタイル、ベージュの壁、磁器タイルの床、アンダーカウンター洗面器、御影石の洗面台、ベージュの床、開き戸のシャワー、ベージュのカウンター) の写真
フィラデルフィアにある高級な広いエクレクティックスタイルのおしゃれなマスターバスルーム (インセット扉のキャビネット、白いキャビネット、コーナー型浴槽、コーナー設置型シャワー、分離型トイレ、マルチカラーのタイル、モザイクタイル、ベージュの壁、磁器タイルの床、アンダーカウンター洗面器、御影石の洗面台、ベージュの床、開き戸のシャワー、ベージュのカウンター) の写真
浴室・バスルーム (コーナー型浴槽、ベージュの床) の写真
1
