グレーの浴室・バスルーム (コーナー型浴槽、ガラス板タイル) の写真
絞り込み:
資材コスト
並び替え:今日の人気順
写真 1〜12 枚目(全 12 枚)
1/4

Guest bathroom, 3 x 12 beveled subway tile, basket weave tile accent. Quartz shower niche shelves and frame.
ロサンゼルスにあるお手頃価格の小さなトランジショナルスタイルのおしゃれなバスルーム (浴槽なし) (シェーカースタイル扉のキャビネット、コーナー型浴槽、シャワー付き浴槽 、一体型トイレ 、グレーの壁、磁器タイルの床、クオーツストーンの洗面台、グレーの床、引戸のシャワー、青いキャビネット、青いタイル、ガラス板タイル、ベッセル式洗面器) の写真
ロサンゼルスにあるお手頃価格の小さなトランジショナルスタイルのおしゃれなバスルーム (浴槽なし) (シェーカースタイル扉のキャビネット、コーナー型浴槽、シャワー付き浴槽 、一体型トイレ 、グレーの壁、磁器タイルの床、クオーツストーンの洗面台、グレーの床、引戸のシャワー、青いキャビネット、青いタイル、ガラス板タイル、ベッセル式洗面器) の写真
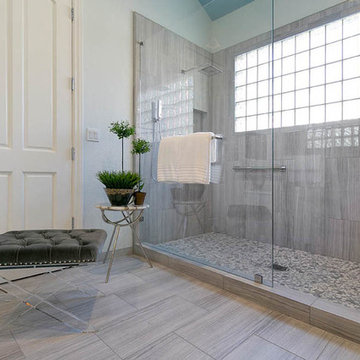
The light and airy materials for the shower pan, walls, niches, and flooring were selected to add eye-catching interest and texture. The staggered installed matte floor tile and polished shower walls are actually one material with two different finishes!
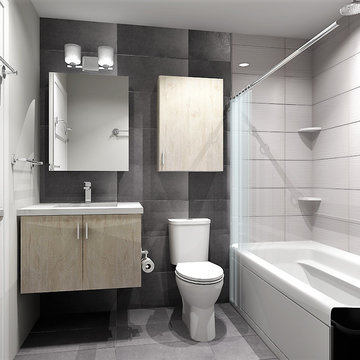
ワシントンD.C.にある小さなコンテンポラリースタイルのおしゃれなバスルーム (浴槽なし) (フラットパネル扉のキャビネット、茶色いキャビネット、コーナー型浴槽、シャワー付き浴槽 、一体型トイレ 、ガラス板タイル、グレーの壁、スレートの床、アンダーカウンター洗面器、ソープストーンの洗面台、グレーの床、シャワーカーテン) の写真
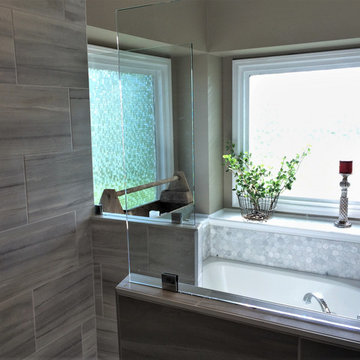
カンザスシティにあるお手頃価格のトラディショナルスタイルのおしゃれなマスターバスルーム (フラットパネル扉のキャビネット、グレーのキャビネット、コーナー型浴槽、グレーのタイル、ガラス板タイル、グレーの床、オープンシャワー) の写真
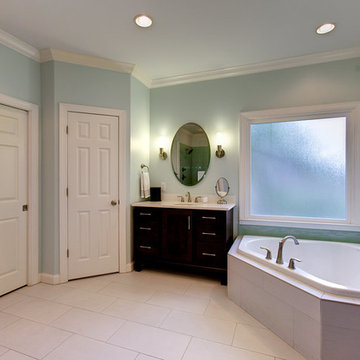
Photos by 205 Photography
バーミングハムにあるコンテンポラリースタイルのおしゃれなマスターバスルーム (シェーカースタイル扉のキャビネット、濃色木目調キャビネット、コーナー型浴槽、オープン型シャワー、一体型トイレ 、青いタイル、ガラス板タイル、青い壁、磁器タイルの床、アンダーカウンター洗面器、クオーツストーンの洗面台) の写真
バーミングハムにあるコンテンポラリースタイルのおしゃれなマスターバスルーム (シェーカースタイル扉のキャビネット、濃色木目調キャビネット、コーナー型浴槽、オープン型シャワー、一体型トイレ 、青いタイル、ガラス板タイル、青い壁、磁器タイルの床、アンダーカウンター洗面器、クオーツストーンの洗面台) の写真
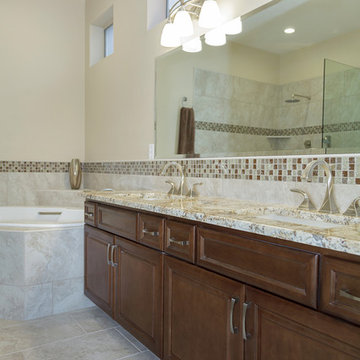
フェニックスにあるお手頃価格の広いトランジショナルスタイルのおしゃれなマスターバスルーム (シェーカースタイル扉のキャビネット、中間色木目調キャビネット、コーナー型浴槽、コーナー設置型シャワー、分離型トイレ、マルチカラーのタイル、ガラス板タイル、ベージュの壁、磁器タイルの床、アンダーカウンター洗面器、御影石の洗面台、ベージュの床、オープンシャワー、マルチカラーの洗面カウンター) の写真
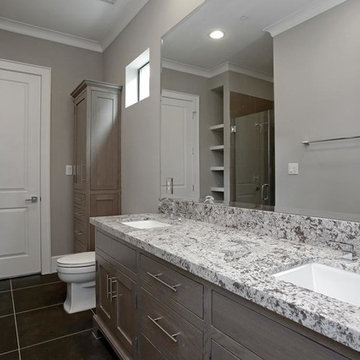
CARNEGIE HOMES
Features
•Imposing Romanesque Architecture
•4525 square feet ( 5 Br/4.5 Bath)
•Spacious Rooftop Terrace with Fireplace and Kitchen
•Ornate detailing
•Master Retreat with fireplace
•Coffee Bar and Steam Shower
•Media Room
•Private Elevator
•Home Automation
•Alleyway access to Garage
•Custom Shoe Closets
•Custom Master Closet
•Energy Star Certified
•Wolf/Subzero Appliances
•Custom Designed Wrought Iron Stairs
•Open Floor Plan
•Grand Kitchen Island
•Sink in Utility Room
•Game room with Bar
•Exotic Granite Countertops
•Custom Stained Red Oak Flooring
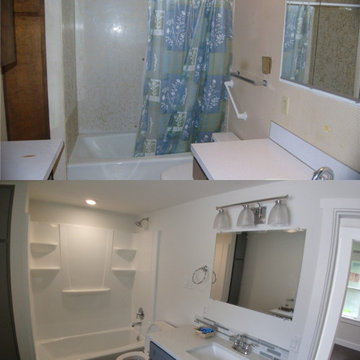
This bathroom was part of our full home remodel in Kelso, WA. Complete with quartz counter tops, vinyl plank flooring, new vanity and cabinets and a refinished cast iron tub!
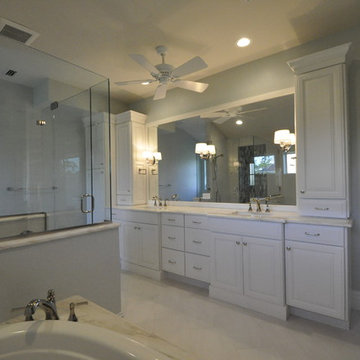
Complete Master Bath Remodel
マイアミにあるモダンスタイルのおしゃれなマスターバスルーム (レイズドパネル扉のキャビネット、淡色木目調キャビネット、コーナー型浴槽、ガラス板タイル、セラミックタイルの床、御影石の洗面台) の写真
マイアミにあるモダンスタイルのおしゃれなマスターバスルーム (レイズドパネル扉のキャビネット、淡色木目調キャビネット、コーナー型浴槽、ガラス板タイル、セラミックタイルの床、御影石の洗面台) の写真
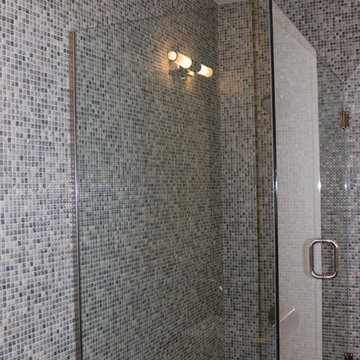
シアトルにあるラグジュアリーな中くらいなトランジショナルスタイルのおしゃれな子供用バスルーム (シェーカースタイル扉のキャビネット、茶色いキャビネット、コーナー型浴槽、コーナー設置型シャワー、分離型トイレ、青いタイル、ガラス板タイル、白い壁、アンダーカウンター洗面器、クオーツストーンの洗面台) の写真
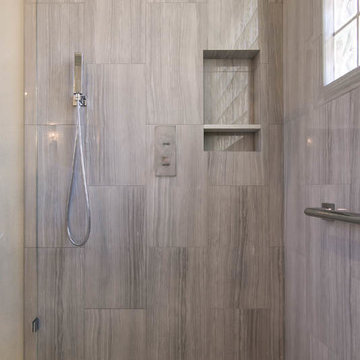
The light and airy materials for the shower pan, walls, niches, and flooring were selected to add eye-catching interest and texture. The staggered installed matte floor tile and polished shower walls are actually one material with two different finishes!
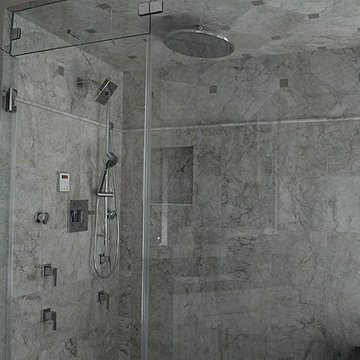
CARNEGIE HOMES
Features
•Imposing Romanesque Architecture
•4525 square feet ( 5 Br/4.5 Bath)
•Spacious Rooftop Terrace with Fireplace and Kitchen
•Ornate detailing
•Master Retreat with fireplace
•Coffee Bar and Steam Shower
•Media Room
•Private Elevator
•Home Automation
•Alleyway access to Garage
•Custom Shoe Closets
•Custom Master Closet
•Energy Star Certified
•Wolf/Subzero Appliances
•Custom Designed Wrought Iron Stairs
•Open Floor Plan
•Grand Kitchen Island
•Sink in Utility Room
•Game room with Bar
•Exotic Granite Countertops
•Custom Stained Red Oak Flooring
グレーの浴室・バスルーム (コーナー型浴槽、ガラス板タイル) の写真
1