黒い浴室・バスルーム (コーナー型浴槽、セラミックタイルの床、磁器タイルの床) の写真
絞り込み:
資材コスト
並び替え:今日の人気順
写真 1〜20 枚目(全 287 枚)
1/5

Brass and navy coastal bathroom with white metro tiles and geometric pattern floor tiles. Sinks mounted on mid century style wooden sideboard.
サセックスにある広いコンテンポラリースタイルのおしゃれなマスターバスルーム (中間色木目調キャビネット、コーナー型浴槽、オープン型シャワー、一体型トイレ 、白いタイル、セラミックタイル、青い壁、磁器タイルの床、ベッセル式洗面器、クオーツストーンの洗面台、青い床、オープンシャワー、白い洗面カウンター、洗面台2つ、独立型洗面台、フラットパネル扉のキャビネット) の写真
サセックスにある広いコンテンポラリースタイルのおしゃれなマスターバスルーム (中間色木目調キャビネット、コーナー型浴槽、オープン型シャワー、一体型トイレ 、白いタイル、セラミックタイル、青い壁、磁器タイルの床、ベッセル式洗面器、クオーツストーンの洗面台、青い床、オープンシャワー、白い洗面カウンター、洗面台2つ、独立型洗面台、フラットパネル扉のキャビネット) の写真

ソルトレイクシティにある高級な小さなモダンスタイルのおしゃれな子供用バスルーム (フラットパネル扉のキャビネット、中間色木目調キャビネット、コーナー型浴槽、シャワー付き浴槽 、一体型トイレ 、黒いタイル、セラミックタイル、黒い壁、セラミックタイルの床、一体型シンク、クオーツストーンの洗面台、グレーの床、開き戸のシャワー、黒い洗面カウンター、洗面台2つ、フローティング洗面台) の写真
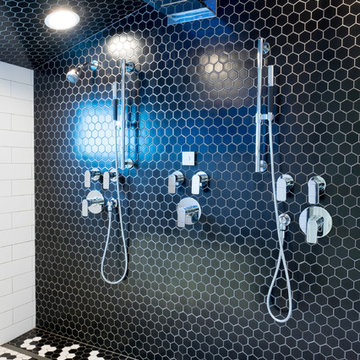
Situated on the west slope of Mt. Baker Ridge, this remodel takes a contemporary view on traditional elements to maximize space, lightness and spectacular views of downtown Seattle and Puget Sound. We were approached by Vertical Construction Group to help a client bring their 1906 craftsman into the 21st century. The original home had many redeeming qualities that were unfortunately compromised by an early 2000’s renovation. This left the new homeowners with awkward and unusable spaces. After studying numerous space plans and roofline modifications, we were able to create quality interior and exterior spaces that reflected our client’s needs and design sensibilities. The resulting master suite, living space, roof deck(s) and re-invented kitchen are great examples of a successful collaboration between homeowner and design and build teams.
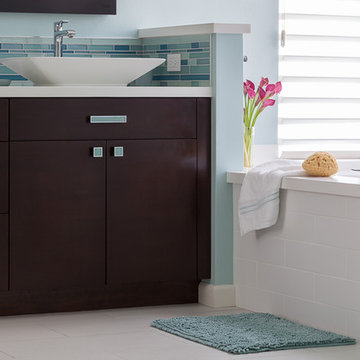
Sources:
Wall Paint - Sherwin-Williams, Tide Water @ 120%
Faucet - Hans Grohe
Tub Deck Set - Hans Grohe
Sink - Kohler
Ceramic Field Tile - Lanka Tile
Glass Accent Tile - G&G Tile
Shower Floor/Niche Tile - AKDO
Floor Tile - Emser
Countertops, shower & tub deck, niche and pony wall cap - Caesarstone
Bathroom Scone - George Kovacs
Cabinet Hardware - Atlas
Medicine Cabinet - Restoration Hardware
Photographer - Robert Morning Photography
---
Project designed by Pasadena interior design studio Soul Interiors Design. They serve Pasadena, San Marino, La Cañada Flintridge, Sierra Madre, Altadena, and surrounding areas.
---
For more about Soul Interiors Design, click here: https://www.soulinteriorsdesign.com/

Honoring the craftsman home but adding an asian feel was the goal of this remodel. The bathroom was designed for 3 boys growing up not their teen years. We wanted something cool and fun, that they can grow into and feel good getting ready in the morning. We removed an exiting walking closet and shifted the shower down a few feet to make room this custom cherry wood built in cabinet. The door, window and baseboards are all made of cherry and have a simple detail that coordinates beautifully with the simple details of this craftsman home. The variation in the green tile is a great combo with the natural red tones of the cherry wood. By adding the black and white matte finish tile, it gave the space a pop of color it much needed to keep it fun and lively. A custom oxblood faux leather mirror will be added to the project along with a lime wash wall paint to complete the original design scheme.
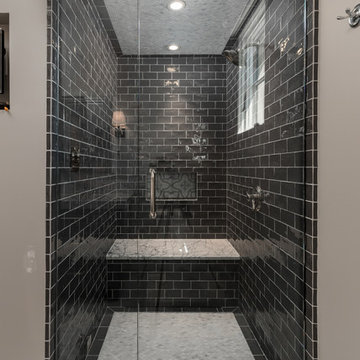
Walk-in shower featuring black subway tile and a built-in shower bench.
フェニックスにあるラグジュアリーな巨大な地中海スタイルのおしゃれな子供用バスルーム (家具調キャビネット、グレーのキャビネット、コーナー型浴槽、ダブルシャワー、一体型トイレ 、ベージュのタイル、大理石タイル、ベージュの壁、磁器タイルの床、一体型シンク、大理石の洗面台、グレーの床、開き戸のシャワー) の写真
フェニックスにあるラグジュアリーな巨大な地中海スタイルのおしゃれな子供用バスルーム (家具調キャビネット、グレーのキャビネット、コーナー型浴槽、ダブルシャワー、一体型トイレ 、ベージュのタイル、大理石タイル、ベージュの壁、磁器タイルの床、一体型シンク、大理石の洗面台、グレーの床、開き戸のシャワー) の写真

Complete Accessory Dwelling Unit Build
Hallway to Bathroom with Stacked Laundry Units
ロサンゼルスにあるお手頃価格の中くらいなトランジショナルスタイルのおしゃれなバスルーム (浴槽なし) (ガラス扉のキャビネット、白いキャビネット、アルコーブ型シャワー、分離型トイレ、茶色いタイル、白い床、引戸のシャワー、白い洗面カウンター、コーナー型浴槽、セラミックタイル、ベージュの壁、オーバーカウンターシンク、洗濯室、洗面台1つ、独立型洗面台、ベージュの天井、セラミックタイルの床) の写真
ロサンゼルスにあるお手頃価格の中くらいなトランジショナルスタイルのおしゃれなバスルーム (浴槽なし) (ガラス扉のキャビネット、白いキャビネット、アルコーブ型シャワー、分離型トイレ、茶色いタイル、白い床、引戸のシャワー、白い洗面カウンター、コーナー型浴槽、セラミックタイル、ベージュの壁、オーバーカウンターシンク、洗濯室、洗面台1つ、独立型洗面台、ベージュの天井、セラミックタイルの床) の写真
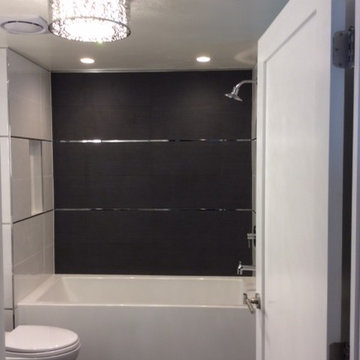
This client wanted a fresh clean look for their bathroom. We were able to build out a functional and space saving bathroom to fit their apartment in Little Italy.

シドニーにある高級な中くらいなコンテンポラリースタイルのおしゃれなマスターバスルーム (濃色木目調キャビネット、コーナー型浴槽、コーナー設置型シャワー、黄色いタイル、モザイクタイル、黄色い壁、磁器タイルの床、ベッセル式洗面器、人工大理石カウンター、グレーの床、開き戸のシャワー、ベージュのカウンター、ニッチ、洗面台2つ、フローティング洗面台、フラットパネル扉のキャビネット) の写真

Photo Credit: Pura Soul Photography
サンディエゴにあるラグジュアリーな小さなカントリー風のおしゃれなバスルーム (浴槽なし) (フラットパネル扉のキャビネット、中間色木目調キャビネット、コーナー型浴槽、アルコーブ型シャワー、分離型トイレ、白いタイル、サブウェイタイル、白い壁、磁器タイルの床、コンソール型シンク、クオーツストーンの洗面台、黒い床、シャワーカーテン、白い洗面カウンター) の写真
サンディエゴにあるラグジュアリーな小さなカントリー風のおしゃれなバスルーム (浴槽なし) (フラットパネル扉のキャビネット、中間色木目調キャビネット、コーナー型浴槽、アルコーブ型シャワー、分離型トイレ、白いタイル、サブウェイタイル、白い壁、磁器タイルの床、コンソール型シンク、クオーツストーンの洗面台、黒い床、シャワーカーテン、白い洗面カウンター) の写真
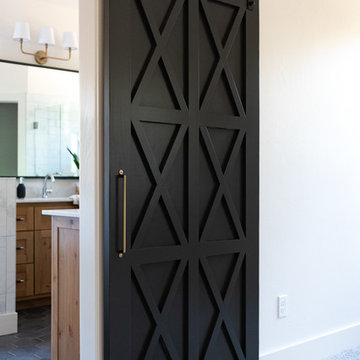
オクラホマシティにあるお手頃価格の広いトランジショナルスタイルのおしゃれなマスターバスルーム (シェーカースタイル扉のキャビネット、中間色木目調キャビネット、コーナー型浴槽、アルコーブ型シャワー、一体型トイレ 、白いタイル、セラミックタイル、白い壁、セラミックタイルの床、アンダーカウンター洗面器、珪岩の洗面台、グレーの床、開き戸のシャワー、白い洗面カウンター) の写真

4” Hexagon Tile in Antique fills the floor in varied browns while 4x4 Tile with Quarter Round Trim in leafy Rosemary finishes the tub surround with a built-in shampoo niche.
DESIGN
Claire Thomas
LOCATION
Los Angeles, CA
TILE SHOWN:
4" Hexagon in Antique, 4x4 Rosemary and 1x4 quarter rounds.
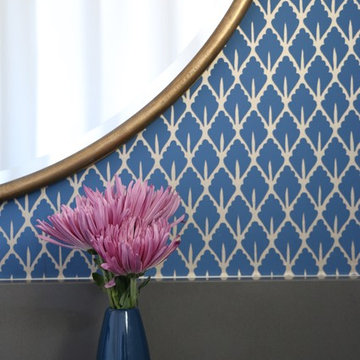
Photos by Katie Turpin / Sunshine Texas Day. Detail of wallpaper in Travis Country Remodel
オースティンにある高級な小さなトランジショナルスタイルのおしゃれなバスルーム (浴槽なし) (シェーカースタイル扉のキャビネット、白いキャビネット、コーナー型浴槽、一体型トイレ 、白いタイル、磁器タイル、白い壁、磁器タイルの床、コンソール型シンク、クオーツストーンの洗面台) の写真
オースティンにある高級な小さなトランジショナルスタイルのおしゃれなバスルーム (浴槽なし) (シェーカースタイル扉のキャビネット、白いキャビネット、コーナー型浴槽、一体型トイレ 、白いタイル、磁器タイル、白い壁、磁器タイルの床、コンソール型シンク、クオーツストーンの洗面台) の写真

Farmhouse bathroom with three faucets and an open vanity for extra storage.
Photographer: Rob Karosis
ニューヨークにある高級な広いカントリー風のおしゃれなバスルーム (浴槽なし) (オープンシェルフ、濃色木目調キャビネット、コーナー型浴槽、オープン型シャワー、白いタイル、サブウェイタイル、白い壁、セラミックタイルの床、オーバーカウンターシンク、木製洗面台、茶色い床、オープンシャワー、ブラウンの洗面カウンター) の写真
ニューヨークにある高級な広いカントリー風のおしゃれなバスルーム (浴槽なし) (オープンシェルフ、濃色木目調キャビネット、コーナー型浴槽、オープン型シャワー、白いタイル、サブウェイタイル、白い壁、セラミックタイルの床、オーバーカウンターシンク、木製洗面台、茶色い床、オープンシャワー、ブラウンの洗面カウンター) の写真
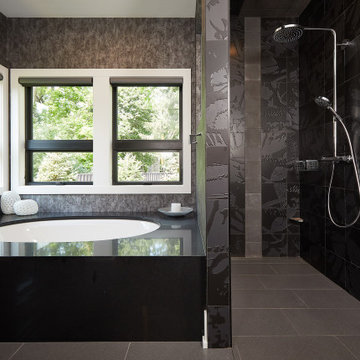
Dark countertops, flooring, wallpaper, tile and the modern Mode door style in Luxe Metallo high-shine finish from Grabill cabinets make this hers bathroom dark, moody and glamourous.
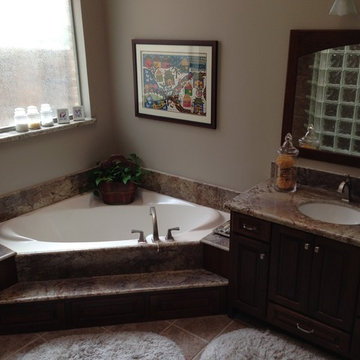
ヒューストンにあるお手頃価格の中くらいなトランジショナルスタイルのおしゃれなマスターバスルーム (レイズドパネル扉のキャビネット、濃色木目調キャビネット、コーナー型浴槽、バリアフリー、ベージュのタイル、茶色いタイル、石スラブタイル、ベージュの壁、セラミックタイルの床、アンダーカウンター洗面器、御影石の洗面台) の写真
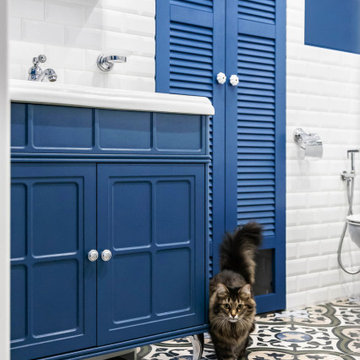
モスクワにあるお手頃価格の中くらいなトランジショナルスタイルのおしゃれなマスターバスルーム (青いキャビネット、コーナー型浴槽、白いタイル、青い壁、磁器タイルの床、マルチカラーの床、落し込みパネル扉のキャビネット、サブウェイタイル、トイレ室、独立型洗面台) の写真

A corner tub curves into the alcove. A step made from Accoya Wood (water resistant) aids access into the tub, as does a grab bar hiding as a towel bar. A hospital style shower curtain rod curves with the tub
Photography: Mark Pinkerton vi360
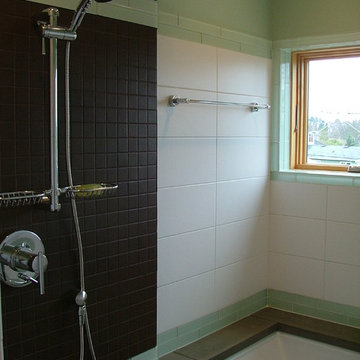
This project was built on spec and pushed for affordable sustainability without compromising a clean modern design that balanced visual warmth with performance and economic efficiency. The project achieved far more points than was required to gain a 5-star builtgreen rating. The design was based around a small footprint that was located over the existing cottage and utilized structural insulated panels, radiant floor heat, low/no VOC finishes and many other green building strategies.
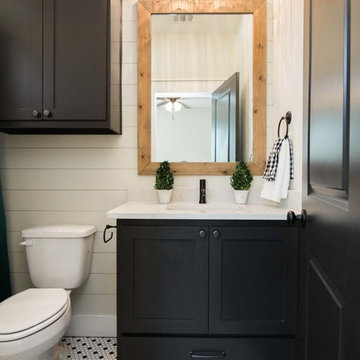
Ryan Price Studio
オースティンにある小さなカントリー風のおしゃれな子供用バスルーム (フラットパネル扉のキャビネット、中間色木目調キャビネット、コーナー型浴槽、白いタイル、セラミックタイル、白い壁、セラミックタイルの床、白い床、白い洗面カウンター) の写真
オースティンにある小さなカントリー風のおしゃれな子供用バスルーム (フラットパネル扉のキャビネット、中間色木目調キャビネット、コーナー型浴槽、白いタイル、セラミックタイル、白い壁、セラミックタイルの床、白い床、白い洗面カウンター) の写真
黒い浴室・バスルーム (コーナー型浴槽、セラミックタイルの床、磁器タイルの床) の写真
1