浴室・バスルーム (コーナー型浴槽、折り上げ天井) の写真
絞り込み:
資材コスト
並び替え:今日の人気順
写真 81〜100 枚目(全 102 枚)
1/3
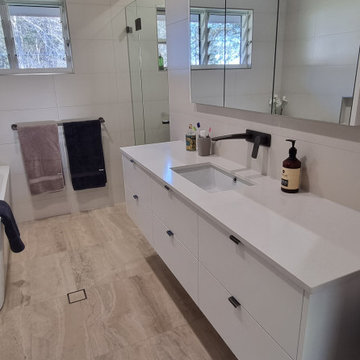
We took this tired old bathroom that was very cramped for room and rearranged the layout and swapped a door for a cavity slider giving it a lot more room and better access. The toilet was way down a long hallway with lots of space wasted, we moved the toilet so we could add a shower where the toilet used to be, the client wanted the toilet in a separate space still. The client is thrilled with the finished job.
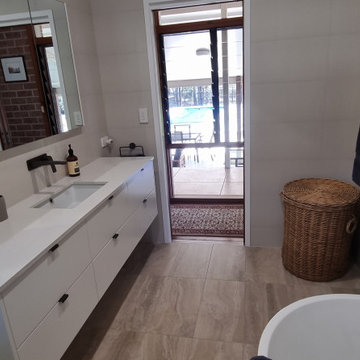
We took this tired old bathroom that was very cramped for room and rearranged the layout and swapped a door for a cavity slider giving it a lot more room and better access. The toilet was way down a long hallway with lots of space wasted, we moved the toilet so we could add a shower where the toilet used to be, the client wanted the toilet in a separate space still. The client is thrilled with the finished job.
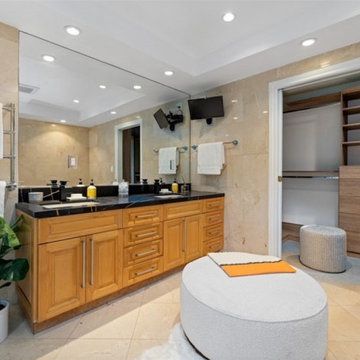
Studio City, CA - Complete house remodel / Bathroom remodel
This complete Bathroom remodel presents marble floors and walls with a tray styled ceiling. Then vanity has light wood shaker styled cabinets and a black quartzite counter top with a mounted wall mirror above. There is a walk in closet to the side of the Bathroom for easy dressing access as well as a mounted television screen to keep up to date as we get ready to meet the day ahead!
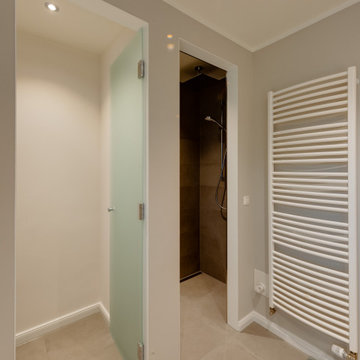
Damit in der Dusche die Handtücher nicht nass werden, wurde der Heizkörper direkt vor der Türe angebracht. So kann der Nutzer beim Öffnen der Tür nicht nur das Handtuch einfach greifen, sondern dieses auch als vorgewärmte Variante genießen.
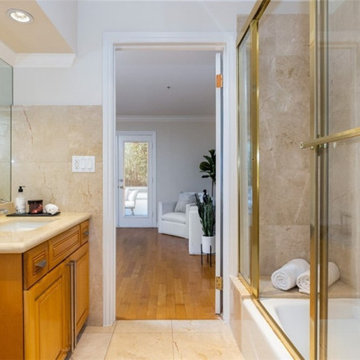
Studio City, CA - Complete Home Remodel - Bathroom
Installation of all tile work; Shower, walls and flooring.
Installation of shower enclosure, vanity, mirrors and all plumbing and electrical needs per the projects requirements.
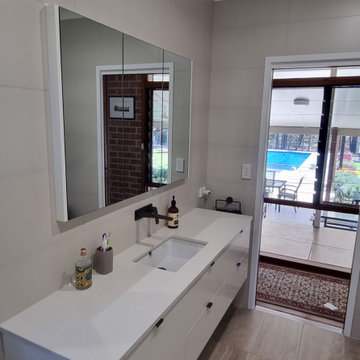
We took this tired old bathroom that was very cramped for room and rearranged the layout and swapped a door for a cavity slider giving it a lot more room and better access. The toilet was way down a long hallway with lots of space wasted, we moved the toilet so we could add a shower where the toilet used to be, the client wanted the toilet in a separate space still. The client is thrilled with the finished job.
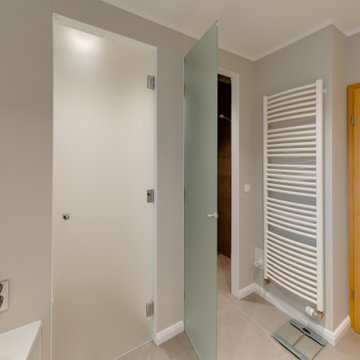
Während die Tür zum Badezimmer in natürlichem Holz erhalten blieb, wurde für die Separee-Türen ein anderes Modell ausgesucht. Die Türen zur Toilette sowie zur Nasszelle in weißlich wirkendem, jedoch je nach Lichteinfall durchscheinendem Milchglas gewählt.
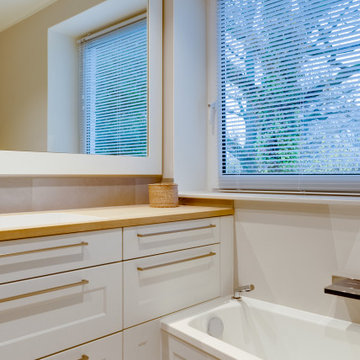
Feine Details zeigen sich in den außergewöhnlichen Armaturen im Bad: Am Waschplatz und an der Badewanne bieten die Designer-Armaturen sich mit einem breiten Ausfluss. Die Badewanne besitzt darüber hinaus eine ausziehbare Brause, die ebenso wie die Armaturen in glänzender Chromfarbe erstrahlt.
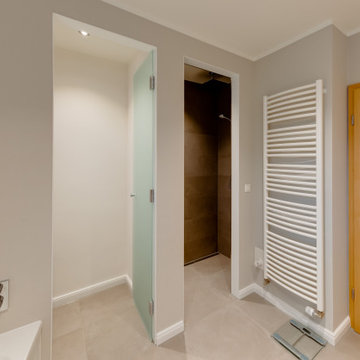
Die geöffneten Türen zeigen, dass der Bewegungsspielraum im modernen Duschbad trotz der abgegrenzten Bereiche erhalten bleibt. So kann das Bad mit mehreren Personen genutzt werden oder die Einzelnutzung in gemütlichem Ambiente erfolgen.
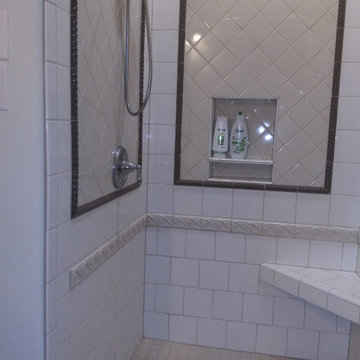
ヒューストンにある広いトランジショナルスタイルのおしゃれなバスルーム (浴槽なし) (シェーカースタイル扉のキャビネット、濃色木目調キャビネット、コーナー型浴槽、洗い場付きシャワー、グレーのタイル、セラミックタイル、白い壁、セラミックタイルの床、一体型シンク、クオーツストーンの洗面台、グレーの床、開き戸のシャワー、白い洗面カウンター、洗面台1つ、造り付け洗面台、折り上げ天井、白い天井) の写真
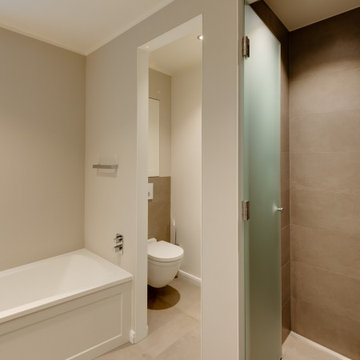
Die Toilette wurde ebenso wie die restliche Badgestaltung mit heller Keramik und dezenten Tönen gestaltet. Das Hänge-WC steht vor einem hellbraunen Fliesenspiegel, der halbhoch nur hinter dem Toilettenwandbereich angebracht ist.
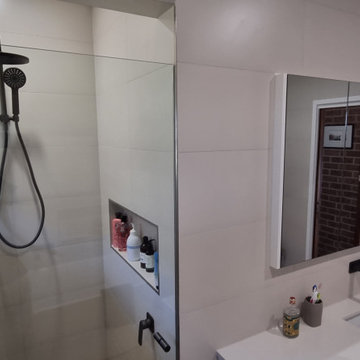
We took this tired old bathroom that was very cramped for room and rearranged the layout and swapped a door for a cavity slider giving it a lot more room and better access. The toilet was way down a long hallway with lots of space wasted, we moved the toilet so we could add a shower where the toilet used to be, the client wanted the toilet in a separate space still. The client is thrilled with the finished job.
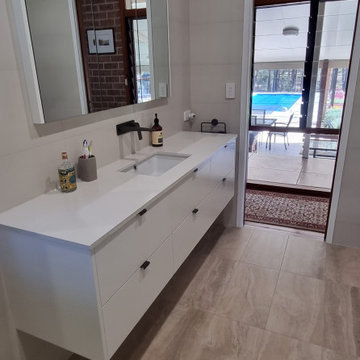
We took this tired old bathroom that was very cramped for room and rearranged the layout and swapped a door for a cavity slider giving it a lot more room and better access. The toilet was way down a long hallway with lots of space wasted, we moved the toilet so we could add a shower where the toilet used to be, the client wanted the toilet in a separate space still. The client is thrilled with the finished job.
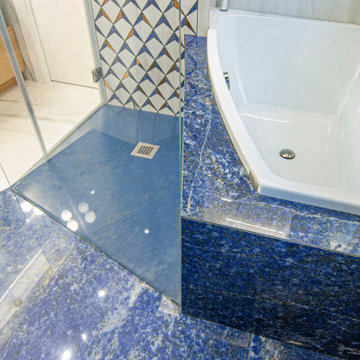
Vista bagno in camera.
ナポリにある高級な広い地中海スタイルのおしゃれなマスターバスルーム (インセット扉のキャビネット、コーナー型浴槽、オープン型シャワー、壁掛け式トイレ、白いタイル、磁器タイル、磁器タイルの床、ベッセル式洗面器、大理石の洗面台、白い床、開き戸のシャワー、青い洗面カウンター、洗面台2つ、フローティング洗面台、折り上げ天井) の写真
ナポリにある高級な広い地中海スタイルのおしゃれなマスターバスルーム (インセット扉のキャビネット、コーナー型浴槽、オープン型シャワー、壁掛け式トイレ、白いタイル、磁器タイル、磁器タイルの床、ベッセル式洗面器、大理石の洗面台、白い床、開き戸のシャワー、青い洗面カウンター、洗面台2つ、フローティング洗面台、折り上げ天井) の写真
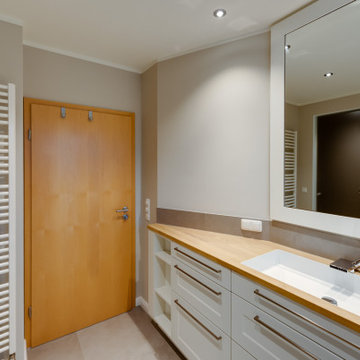
Da der Grundriss des Raumes kein klares Rechteck aufwies, wurde die unregelmäßige Seite des Badezimmers mit individuell angepassten Schränken versehen. So wird die Begradigung der Seitenwand mit optimierter Raumnutzung versehen, während das lange und formschöne Waschbecken eine bezaubernde Umrandung erhält. Offene Regale und Schubladen sorgen für den passenden Stauraum.
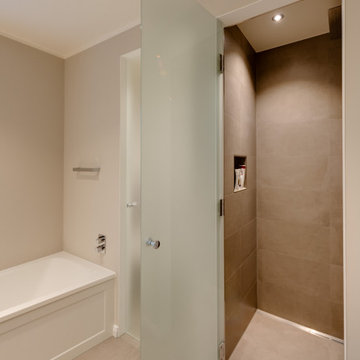
Statt einer klassischen Dusche wurde eine Nasszelle im Badezimmer platziert, die mit großen, hellbraunen Fliesen für eine elegante Optik sorgt. In die Wand wurde eine Ablage eingelassen, um Duschgel und Pflegeprodukte griffbereit zu platzieren. Die Beleuchtung erfolgt wie im restlichen Badezimmer durch in die Decke eingelassene LED-Strahler.
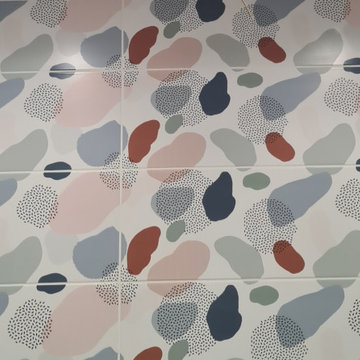
モスクワにあるお手頃価格の中くらいなおしゃれなマスターバスルーム (フラットパネル扉のキャビネット、白いキャビネット、コーナー型浴槽、壁掛け式トイレ、マルチカラーのタイル、セラミックタイル、緑の壁、セラミックタイルの床、オーバーカウンターシンク、御影石の洗面台、グレーの床、白い洗面カウンター、洗面台1つ、独立型洗面台、折り上げ天井) の写真
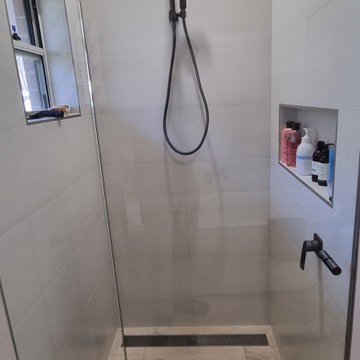
We took this tired old bathroom that was very cramped for room and rearranged the layout and swapped a door for a cavity slider giving it a lot more room and better access. The toilet was way down a long hallway with lots of space wasted, we moved the toilet so we could add a shower where the toilet used to be, the client wanted the toilet in a separate space still. The client is thrilled with the finished job.
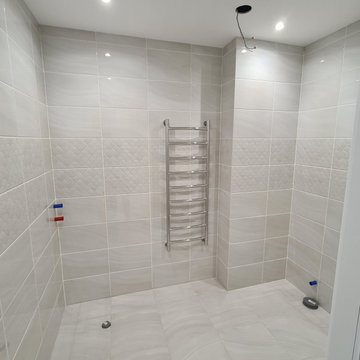
モスクワにあるお手頃価格の中くらいなおしゃれなマスターバスルーム (フラットパネル扉のキャビネット、白いキャビネット、コーナー型浴槽、壁掛け式トイレ、マルチカラーのタイル、セラミックタイル、緑の壁、セラミックタイルの床、オーバーカウンターシンク、御影石の洗面台、グレーの床、白い洗面カウンター、洗面台1つ、独立型洗面台、折り上げ天井) の写真
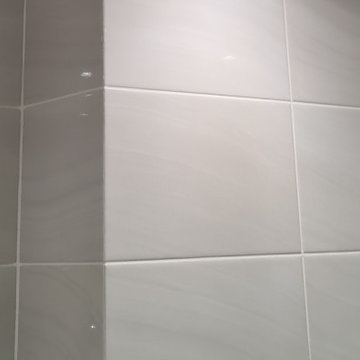
モスクワにあるお手頃価格の中くらいなおしゃれなマスターバスルーム (フラットパネル扉のキャビネット、白いキャビネット、コーナー型浴槽、壁掛け式トイレ、マルチカラーのタイル、セラミックタイル、緑の壁、セラミックタイルの床、オーバーカウンターシンク、御影石の洗面台、グレーの床、白い洗面カウンター、洗面台1つ、独立型洗面台、折り上げ天井) の写真
浴室・バスルーム (コーナー型浴槽、折り上げ天井) の写真
5