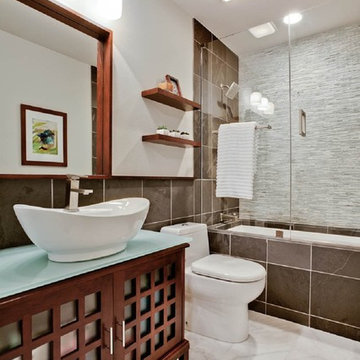浴室・バスルーム (コーナー型浴槽、アンダーマウント型浴槽、スレートタイル、テラコッタタイル) の写真
絞り込み:
資材コスト
並び替え:今日の人気順
写真 1〜20 枚目(全 248 枚)
1/5

Thomas Leclerc
パリにある高級な中くらいな北欧スタイルのおしゃれなマスターバスルーム (家具調キャビネット、淡色木目調キャビネット、アンダーマウント型浴槽、バリアフリー、青いタイル、テラコッタタイル、白い壁、テラゾーの床、ベッセル式洗面器、木製洗面台、マルチカラーの床、オープンシャワー、ブラウンの洗面カウンター) の写真
パリにある高級な中くらいな北欧スタイルのおしゃれなマスターバスルーム (家具調キャビネット、淡色木目調キャビネット、アンダーマウント型浴槽、バリアフリー、青いタイル、テラコッタタイル、白い壁、テラゾーの床、ベッセル式洗面器、木製洗面台、マルチカラーの床、オープンシャワー、ブラウンの洗面カウンター) の写真
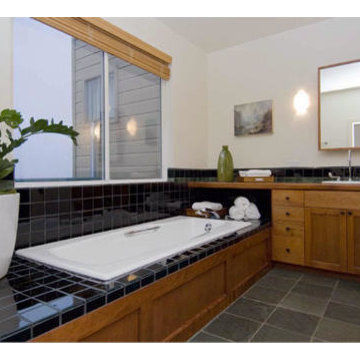
サンフランシスコにあるモダンスタイルのおしゃれな浴室 (フラットパネル扉のキャビネット、淡色木目調キャビネット、アンダーマウント型浴槽、バリアフリー、黒いタイル、テラコッタタイル、白い壁、スレートの床、アンダーカウンター洗面器、タイルの洗面台) の写真

Finding a home is not easy in a seller’s market, but when my clients discovered one—even though it needed a bit of work—in a beautiful area of the Santa Cruz Mountains, they decided to jump in. Surrounded by old-growth redwood trees and a sense of old-time history, the house’s location informed the design brief for their desired remodel work. Yet I needed to balance this with my client’s preference for clean-lined, modern style.
Suffering from a previous remodel, the galley-like bathroom in the master suite was long and dank. My clients were willing to completely redesign the layout of the suite, so the bathroom became the walk-in closet. We borrowed space from the bedroom to create a new, larger master bathroom which now includes a separate tub and shower.
The look of the room nods to nature with organic elements like a pebbled shower floor and vertical accent tiles of honed green slate. A custom vanity of blue weathered wood and a ceiling that recalls the look of pressed tin evoke a time long ago when people settled this mountain region. At the same time, the hardware in the room looks to the future with sleek, modular shapes in a chic matte black finish. Harmonious, serene, with personality: just what my clients wanted.
Photo: Bernardo Grijalva
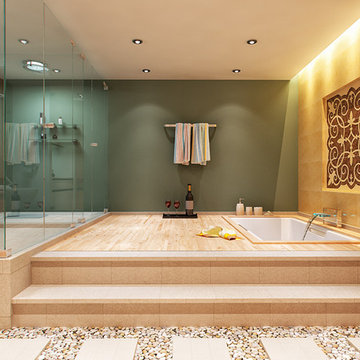
modern bathroom
トロントにある高級な巨大なモダンスタイルのおしゃれなマスターバスルーム (アンダーマウント型浴槽、コーナー設置型シャワー、一体型トイレ 、ベージュのタイル、テラコッタタイル、ベージュの壁) の写真
トロントにある高級な巨大なモダンスタイルのおしゃれなマスターバスルーム (アンダーマウント型浴槽、コーナー設置型シャワー、一体型トイレ 、ベージュのタイル、テラコッタタイル、ベージュの壁) の写真

Rénovation et décoration d’une maison de 250 m2 pour une famille d’esthètes
Les points forts :
- Fluidité de la circulation malgré la création d'espaces de vie distincts
- Harmonie entre les objets personnels et les matériaux de qualité
- Perspectives créées à tous les coins de la maison
Crédit photo © Bertrand Fompeyrine

Rénovation complète d'un bel haussmannien de 112m2 avec le déplacement de la cuisine dans l'espace à vivre. Ouverture des cloisons et création d'une cuisine ouverte avec ilot. Création de plusieurs aménagements menuisés sur mesure dont bibliothèque et dressings. Rénovation de deux salle de bains.

フェニックスにある中くらいなサンタフェスタイルのおしゃれなバスルーム (浴槽なし) (レイズドパネル扉のキャビネット、濃色木目調キャビネット、コーナー型浴槽、シャワー付き浴槽 、茶色いタイル、テラコッタタイル、白い壁、テラコッタタイルの床、ベッセル式洗面器、御影石の洗面台、オレンジの床、シャワーカーテン、ブラウンの洗面カウンター) の写真

Salle de bains d'enfants composée d'une baignoire, d'un meuble double vasques et d'une colonne de rangement
リヨンにあるお手頃価格の中くらいなコンテンポラリースタイルのおしゃれな子供用バスルーム (ラミネートカウンター、洗面台2つ、フローティング洗面台、インセット扉のキャビネット、淡色木目調キャビネット、アンダーマウント型浴槽、シャワー付き浴槽 、分離型トイレ、白いタイル、テラコッタタイル、青い壁、セラミックタイルの床、ベッセル式洗面器、青い床、白い洗面カウンター) の写真
リヨンにあるお手頃価格の中くらいなコンテンポラリースタイルのおしゃれな子供用バスルーム (ラミネートカウンター、洗面台2つ、フローティング洗面台、インセット扉のキャビネット、淡色木目調キャビネット、アンダーマウント型浴槽、シャワー付き浴槽 、分離型トイレ、白いタイル、テラコッタタイル、青い壁、セラミックタイルの床、ベッセル式洗面器、青い床、白い洗面カウンター) の写真
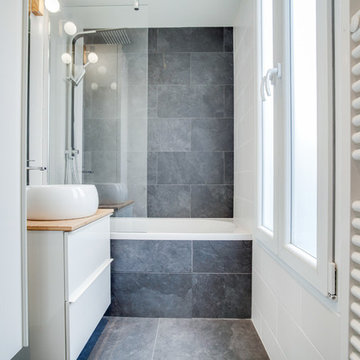
パリにある小さなコンテンポラリースタイルのおしゃれな浴室 (白いキャビネット、アンダーマウント型浴槽、壁掛け式トイレ、モノトーンのタイル、スレートタイル、スレートの床、オーバーカウンターシンク、木製洗面台、黒い床) の写真
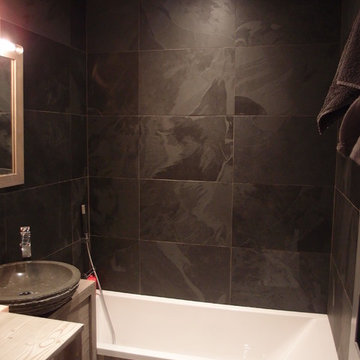
Salle de bain en ardoise sol et mur
グルノーブルにあるラスティックスタイルのおしゃれなマスターバスルーム (フラットパネル扉のキャビネット、淡色木目調キャビネット、アンダーマウント型浴槽、黒いタイル、スレートタイル、黒い壁、スレートの床、ベッセル式洗面器、木製洗面台、黒い床、ベージュのカウンター) の写真
グルノーブルにあるラスティックスタイルのおしゃれなマスターバスルーム (フラットパネル扉のキャビネット、淡色木目調キャビネット、アンダーマウント型浴槽、黒いタイル、スレートタイル、黒い壁、スレートの床、ベッセル式洗面器、木製洗面台、黒い床、ベージュのカウンター) の写真
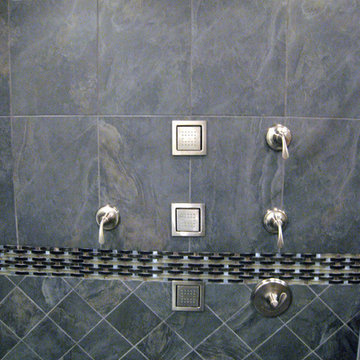
This luxurious shower features 3 vertical body sprayers, a handheld shower, and a 3 unit shower head in the ceiling.
シカゴにある高級な中くらいなモダンスタイルのおしゃれなマスターバスルーム (レイズドパネル扉のキャビネット、淡色木目調キャビネット、コーナー型浴槽、洗い場付きシャワー、一体型トイレ 、グレーのタイル、スレートタイル、白い壁、スレートの床、アンダーカウンター洗面器、クオーツストーンの洗面台、グレーの床、開き戸のシャワー、黒い洗面カウンター) の写真
シカゴにある高級な中くらいなモダンスタイルのおしゃれなマスターバスルーム (レイズドパネル扉のキャビネット、淡色木目調キャビネット、コーナー型浴槽、洗い場付きシャワー、一体型トイレ 、グレーのタイル、スレートタイル、白い壁、スレートの床、アンダーカウンター洗面器、クオーツストーンの洗面台、グレーの床、開き戸のシャワー、黒い洗面カウンター) の写真
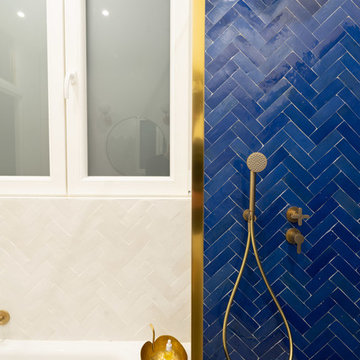
Thomas Leclerc
パリにある高級な中くらいな北欧スタイルのおしゃれなマスターバスルーム (家具調キャビネット、淡色木目調キャビネット、アンダーマウント型浴槽、バリアフリー、青いタイル、テラコッタタイル、白い壁、テラゾーの床、ベッセル式洗面器、木製洗面台、マルチカラーの床、オープンシャワー、ブラウンの洗面カウンター) の写真
パリにある高級な中くらいな北欧スタイルのおしゃれなマスターバスルーム (家具調キャビネット、淡色木目調キャビネット、アンダーマウント型浴槽、バリアフリー、青いタイル、テラコッタタイル、白い壁、テラゾーの床、ベッセル式洗面器、木製洗面台、マルチカラーの床、オープンシャワー、ブラウンの洗面カウンター) の写真

Rénovation complète d'un appartement haussmmannien de 70m2 dans le 14ème arr. de Paris. Les espaces ont été repensés pour créer une grande pièce de vie regroupant la cuisine, la salle à manger et le salon. Les espaces sont sobres et colorés. Pour optimiser les rangements et mettre en valeur les volumes, le mobilier est sur mesure, il s'intègre parfaitement au style de l'appartement haussmannien.
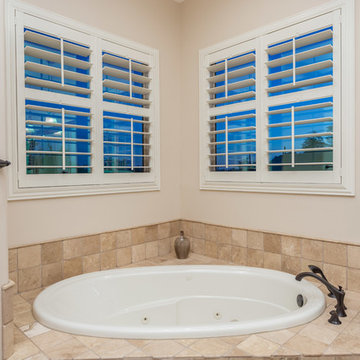
ListerPros
フェニックスにある広いラスティックスタイルのおしゃれなマスターバスルーム (オーバーカウンターシンク、落し込みパネル扉のキャビネット、中間色木目調キャビネット、御影石の洗面台、コーナー型浴槽、オープン型シャワー、一体型トイレ 、ベージュのタイル、テラコッタタイル、ベージュの壁、テラコッタタイルの床) の写真
フェニックスにある広いラスティックスタイルのおしゃれなマスターバスルーム (オーバーカウンターシンク、落し込みパネル扉のキャビネット、中間色木目調キャビネット、御影石の洗面台、コーナー型浴槽、オープン型シャワー、一体型トイレ 、ベージュのタイル、テラコッタタイル、ベージュの壁、テラコッタタイルの床) の写真

Klassen Photography
ジャクソンにある高級な中くらいなラスティックスタイルのおしゃれなマスターバスルーム (茶色いキャビネット、アンダーマウント型浴槽、シャワー付き浴槽 、スレートタイル、スレートの床、オーバーカウンターシンク、御影石の洗面台、マルチカラーの洗面カウンター、グレーのタイル、黄色い壁、グレーの床、オープンシャワー、落し込みパネル扉のキャビネット) の写真
ジャクソンにある高級な中くらいなラスティックスタイルのおしゃれなマスターバスルーム (茶色いキャビネット、アンダーマウント型浴槽、シャワー付き浴槽 、スレートタイル、スレートの床、オーバーカウンターシンク、御影石の洗面台、マルチカラーの洗面カウンター、グレーのタイル、黄色い壁、グレーの床、オープンシャワー、落し込みパネル扉のキャビネット) の写真
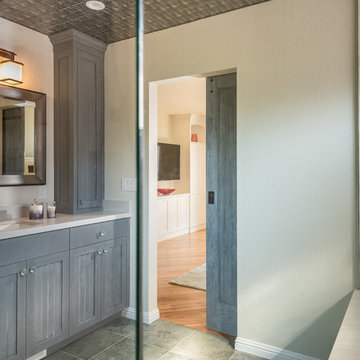
Finding a home is not easy in a seller’s market, but when my clients discovered one—even though it needed a bit of work—in a beautiful area of the Santa Cruz Mountains, they decided to jump in. Surrounded by old-growth redwood trees and a sense of old-time history, the house’s location informed the design brief for their desired remodel work. Yet I needed to balance this with my client’s preference for clean-lined, modern style.
Suffering from a previous remodel, the galley-like bathroom in the master suite was long and dank. My clients were willing to completely redesign the layout of the suite, so the bathroom became the walk-in closet. We borrowed space from the bedroom to create a new, larger master bathroom which now includes a separate tub and shower.
The look of the room nods to nature with organic elements like a pebbled shower floor and vertical accent tiles of honed green slate. A custom vanity of blue weathered wood and a ceiling that recalls the look of pressed tin evoke a time long ago when people settled this mountain region. At the same time, the hardware in the room looks to the future with sleek, modular shapes in a chic matte black finish. Harmonious, serene, with personality: just what my clients wanted.
Photo: Bernardo Grijalva
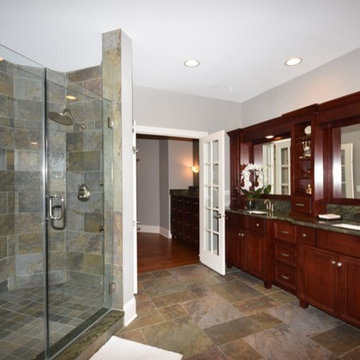
Master Suite Bathroom
シカゴにあるお手頃価格の広いトラディショナルスタイルのおしゃれなマスターバスルーム (レイズドパネル扉のキャビネット、濃色木目調キャビネット、コーナー型浴槽、アルコーブ型シャワー、分離型トイレ、グレーのタイル、スレートタイル、グレーの壁、スレートの床、アンダーカウンター洗面器、御影石の洗面台、グレーの床、開き戸のシャワー) の写真
シカゴにあるお手頃価格の広いトラディショナルスタイルのおしゃれなマスターバスルーム (レイズドパネル扉のキャビネット、濃色木目調キャビネット、コーナー型浴槽、アルコーブ型シャワー、分離型トイレ、グレーのタイル、スレートタイル、グレーの壁、スレートの床、アンダーカウンター洗面器、御影石の洗面台、グレーの床、開き戸のシャワー) の写真
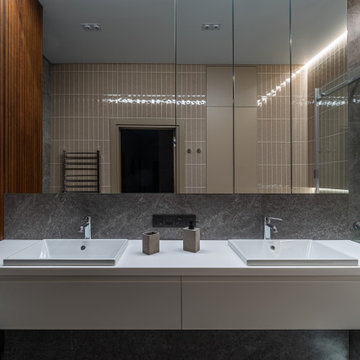
Стильная ванная комната, оформленная в темных тонах, основной цвет коричневый, серый мрамор. Элементы дерева в оформлении санузла.
Stylish bathroom, decorated in dark colors, the main color is brown, gray marble. Elements of wood in the design of the bathroom.
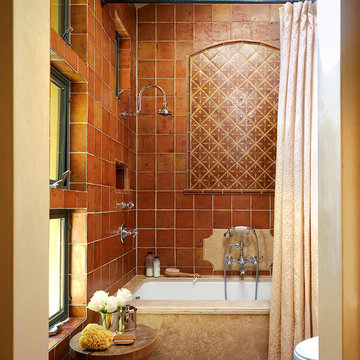
This simultaneously elegant and relaxed Tuscan style home on a secluded redwood-filled property is designed for the easiest of transitions between inside and out. Terraces extend out from the house to the lawn, and gravel walkways meander through the gardens. A light filled entry hall divides the home into public and private areas.
浴室・バスルーム (コーナー型浴槽、アンダーマウント型浴槽、スレートタイル、テラコッタタイル) の写真
1
