浴室・バスルーム (コーナー型浴槽、アンダーマウント型浴槽、モザイクタイル) の写真
絞り込み:
資材コスト
並び替え:今日の人気順
写真 1〜20 枚目(全 1,140 枚)
1/4

Paul Dyer Photography
サンフランシスコにあるトラディショナルスタイルのおしゃれな浴室 (アンダーカウンター洗面器、白いキャビネット、アンダーマウント型浴槽、コーナー設置型シャワー、グレーのタイル、ガラスタイル、モザイクタイル、グレーの壁、落し込みパネル扉のキャビネット) の写真
サンフランシスコにあるトラディショナルスタイルのおしゃれな浴室 (アンダーカウンター洗面器、白いキャビネット、アンダーマウント型浴槽、コーナー設置型シャワー、グレーのタイル、ガラスタイル、モザイクタイル、グレーの壁、落し込みパネル扉のキャビネット) の写真
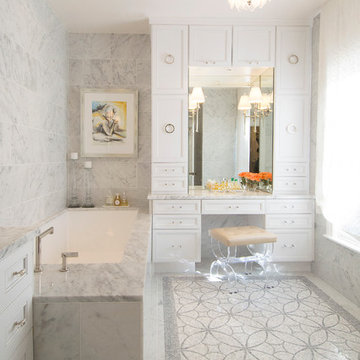
In collaboration with Studio Seiders Design
オースティンにあるトランジショナルスタイルのおしゃれな浴室 (落し込みパネル扉のキャビネット、白いキャビネット、アンダーマウント型浴槽、グレーのタイル、モザイクタイル、モザイクタイル) の写真
オースティンにあるトランジショナルスタイルのおしゃれな浴室 (落し込みパネル扉のキャビネット、白いキャビネット、アンダーマウント型浴槽、グレーのタイル、モザイクタイル、モザイクタイル) の写真

ロサンゼルスにある中くらいなトランジショナルスタイルのおしゃれなマスターバスルーム (シェーカースタイル扉のキャビネット、白いキャビネット、アンダーマウント型浴槽、アルコーブ型シャワー、一体型トイレ 、グレーのタイル、白いタイル、磁器タイル、白い壁、モザイクタイル、アンダーカウンター洗面器、大理石の洗面台) の写真

Luxurious black and brass master bathroom with a double vanity for his and hers with an expansive wet room. The mosaic tub feature really brings all the colors in this master bath together.
Photos by Chris Veith.

ヒューストンにある中くらいなトランジショナルスタイルのおしゃれなバスルーム (浴槽なし) (フラットパネル扉のキャビネット、中間色木目調キャビネット、アンダーマウント型浴槽、シャワー付き浴槽 、分離型トイレ、白いタイル、サブウェイタイル、白い壁、モザイクタイル、ベッセル式洗面器、白い床、シャワーカーテン、珪岩の洗面台、白い洗面カウンター) の写真

Photo by Bret Gum
Wallpaper by Farrow & Ball
Vintage washstand converted to vanity with drop-in sink
Vintage medicine cabinets
Sconces by Rejuvenation
White small hex tile flooring
White wainscoting with green chair rail
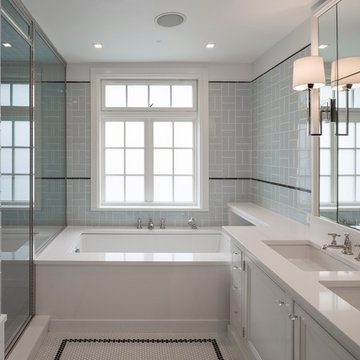
Ofer Wolberger
ニューヨークにあるトランジショナルスタイルのおしゃれな浴室 (アンダーカウンター洗面器、アンダーマウント型浴槽、コーナー設置型シャワー、白いタイル、サブウェイタイル、青い壁、モザイクタイル) の写真
ニューヨークにあるトランジショナルスタイルのおしゃれな浴室 (アンダーカウンター洗面器、アンダーマウント型浴槽、コーナー設置型シャワー、白いタイル、サブウェイタイル、青い壁、モザイクタイル) の写真

ロサンゼルスにある高級な中くらいな地中海スタイルのおしゃれなマスターバスルーム (アンダーカウンター洗面器、シェーカースタイル扉のキャビネット、白いキャビネット、御影石の洗面台、アンダーマウント型浴槽、アルコーブ型シャワー、緑のタイル、石タイル、緑の壁、モザイクタイル、緑の床) の写真
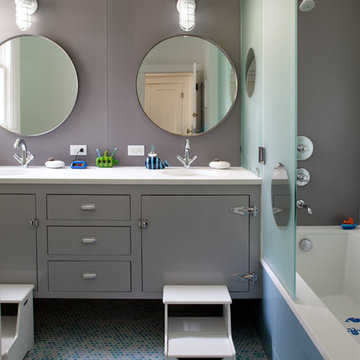
サンフランシスコにある中くらいなコンテンポラリースタイルのおしゃれな子供用バスルーム (グレーのキャビネット、フラットパネル扉のキャビネット、グレーの壁、モザイクタイル、アンダーマウント型浴槽、シャワー付き浴槽 、アンダーカウンター洗面器、ソープストーンの洗面台、青い床、開き戸のシャワー、白い洗面カウンター、洗面台2つ、フローティング洗面台) の写真

ミネアポリスにあるトランジショナルスタイルのおしゃれな浴室 (落し込みパネル扉のキャビネット、濃色木目調キャビネット、アンダーマウント型浴槽、緑の壁、モザイクタイル、アンダーカウンター洗面器) の写真
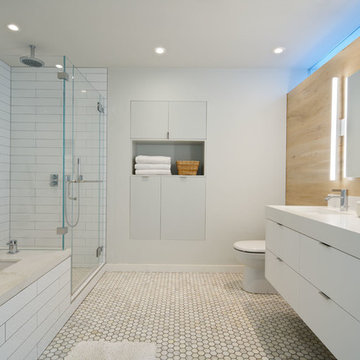
Photo © Bruce Damonte
サンフランシスコにあるミッドセンチュリースタイルのおしゃれな浴室 (フラットパネル扉のキャビネット、白いキャビネット、アンダーマウント型浴槽、コーナー設置型シャワー、白いタイル、白い壁、モザイクタイル、アンダーカウンター洗面器、開き戸のシャワー) の写真
サンフランシスコにあるミッドセンチュリースタイルのおしゃれな浴室 (フラットパネル扉のキャビネット、白いキャビネット、アンダーマウント型浴槽、コーナー設置型シャワー、白いタイル、白い壁、モザイクタイル、アンダーカウンター洗面器、開き戸のシャワー) の写真
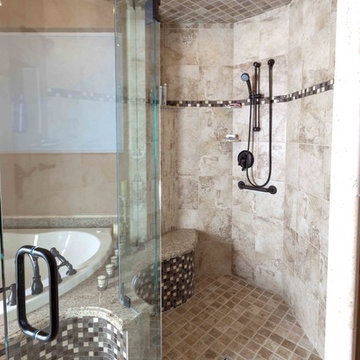
Warren Smith, CMKBD, CAPS
シアトルにあるトラディショナルスタイルのおしゃれな浴室 (コーナー型浴槽、バリアフリー、ベージュのタイル、石タイル、ベージュの壁、モザイクタイル) の写真
シアトルにあるトラディショナルスタイルのおしゃれな浴室 (コーナー型浴槽、バリアフリー、ベージュのタイル、石タイル、ベージュの壁、モザイクタイル) の写真
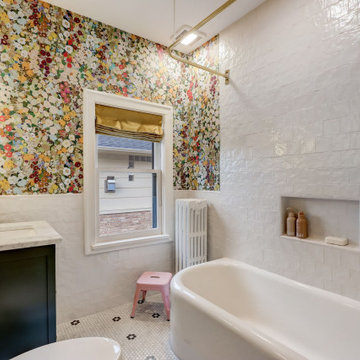
ミルウォーキーにあるお手頃価格の小さなトランジショナルスタイルのおしゃれな子供用バスルーム (シェーカースタイル扉のキャビネット、青いキャビネット、コーナー型浴槽、白いタイル、磁器タイル、白い壁、モザイクタイル、アンダーカウンター洗面器、大理石の洗面台、白い床、シャワーカーテン、マルチカラーの洗面カウンター、洗面台1つ、独立型洗面台、壁紙) の写真
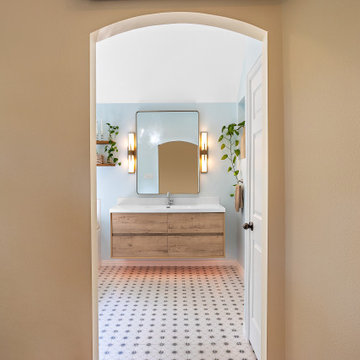
This bathroom was completely gutted out and remodeled with floating vanity, small windows, opened doorways and a powder blue coating on the walls.
ヒューストンにある高級な小さなモダンスタイルのおしゃれなマスターバスルーム (インセット扉のキャビネット、淡色木目調キャビネット、コーナー型浴槽、コーナー設置型シャワー、ビデ、白いタイル、磁器タイル、青い壁、モザイクタイル、アンダーカウンター洗面器、クオーツストーンの洗面台、グレーの床、開き戸のシャワー、白い洗面カウンター、シャワーベンチ、洗面台1つ、フローティング洗面台、三角天井) の写真
ヒューストンにある高級な小さなモダンスタイルのおしゃれなマスターバスルーム (インセット扉のキャビネット、淡色木目調キャビネット、コーナー型浴槽、コーナー設置型シャワー、ビデ、白いタイル、磁器タイル、青い壁、モザイクタイル、アンダーカウンター洗面器、クオーツストーンの洗面台、グレーの床、開き戸のシャワー、白い洗面カウンター、シャワーベンチ、洗面台1つ、フローティング洗面台、三角天井) の写真
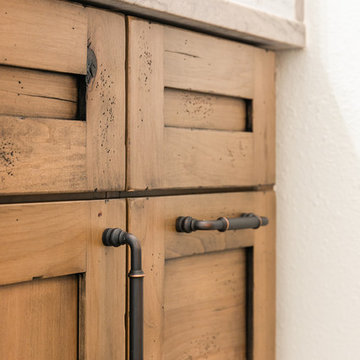
The bathrooms in this Golden, Colorado, home are a mix of rustic and refined design — such as this copper vessel sink set against a wood shiplap wall, neutral color palettes, and bronze hardware:
Project designed by Denver, Colorado interior designer Margarita Bravo. She serves Denver as well as surrounding areas such as Cherry Hills Village, Englewood, Greenwood Village, and Bow Mar.
For more about MARGARITA BRAVO, click here: https://www.margaritabravo.com/
To learn more about this project, click here:
https://www.margaritabravo.com/portfolio/modern-rustic-bathrooms-colorado/
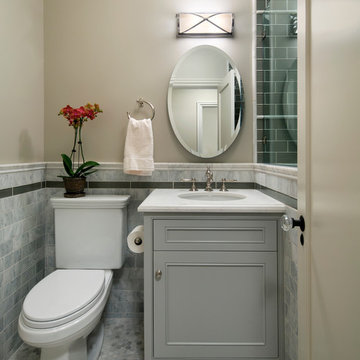
サンフランシスコにある小さなトラディショナルスタイルのおしゃれなマスターバスルーム (落し込みパネル扉のキャビネット、グレーのキャビネット、分離型トイレ、グレーのタイル、サブウェイタイル、グレーの壁、モザイクタイル、アンダーカウンター洗面器、大理石の洗面台、アンダーマウント型浴槽、コーナー設置型シャワー) の写真
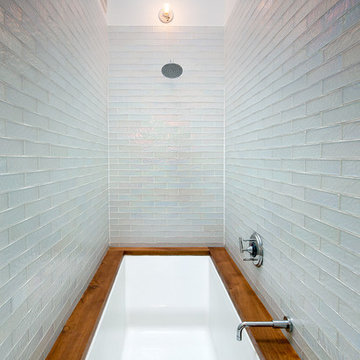
Horne Visual Media
ボストンにあるお手頃価格の小さなコンテンポラリースタイルのおしゃれな子供用バスルーム (オープンシェルフ、白いキャビネット、アンダーマウント型浴槽、シャワー付き浴槽 、分離型トイレ、マルチカラーのタイル、ガラスタイル、白い壁、モザイクタイル、アンダーカウンター洗面器、大理石の洗面台) の写真
ボストンにあるお手頃価格の小さなコンテンポラリースタイルのおしゃれな子供用バスルーム (オープンシェルフ、白いキャビネット、アンダーマウント型浴槽、シャワー付き浴槽 、分離型トイレ、マルチカラーのタイル、ガラスタイル、白い壁、モザイクタイル、アンダーカウンター洗面器、大理石の洗面台) の写真
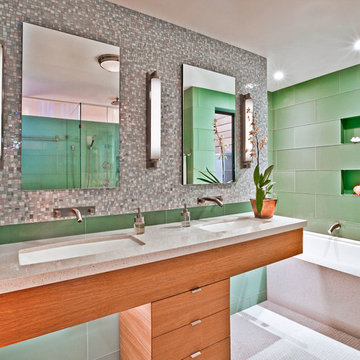
Working with a long time resident, creating a unified look out of the varied styles found in the space while increasing the size of the home was the goal of this project.
Both of the home’s bathrooms were renovated to further the contemporary style of the space, adding elements of color as well as modern bathroom fixtures. Further additions to the master bathroom include a frameless glass door enclosure, green wall tiles, and a stone bar countertop with wall-mounted faucets.
The guest bathroom uses a more minimalistic design style, employing a white color scheme, free standing sink and a modern enclosed glass shower.
The kitchen maintains a traditional style with custom white kitchen cabinets, a Carrera marble countertop, banquet seats and a table with blue accent walls that add a splash of color to the space.
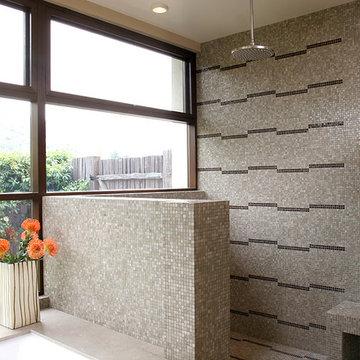
The master shower has a heated floor, built-in bench and recessed tiled niches for storage. Italian mosaic tile in a custom pattern was used on the main wall of the shower.
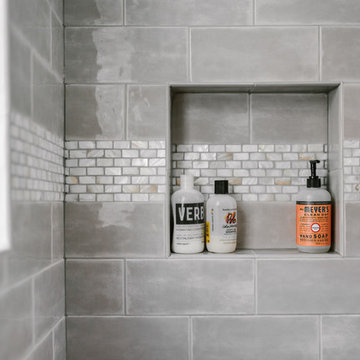
This Chicago bathroom was designed to bring light to this dark basement space. This is a premium look on a very reasonable budget- exactly what this client was looking for.
Project designed by Skokie renovation firm, Chi Renovation & Design - general contractors, kitchen and bath remodelers, and design & build company. They serve the Chicago area and its surrounding suburbs, with an emphasis on the North Side and North Shore. You'll find their work from the Loop through Lincoln Park, Skokie, Evanston, Wilmette, and all the way up to Lake Forest.
For more about Chi Renovation & Design, click here: https://www.chirenovation.com/
To learn more about this project, click here: https://www.chirenovation.com/portfolio/chicago-basement-bathroom/#basement-renovation
浴室・バスルーム (コーナー型浴槽、アンダーマウント型浴槽、モザイクタイル) の写真
1