小さな浴室・バスルーム (猫足バスタブ) の写真
絞り込み:
資材コスト
並び替え:今日の人気順
写真 1〜20 枚目(全 799 枚)
1/4

Jenna Sue
タンパにある低価格の小さなカントリー風のおしゃれなマスターバスルーム (淡色木目調キャビネット、猫足バスタブ、ベッセル式洗面器、分離型トイレ、グレーの壁、セメントタイルの床、黒い床、ブラウンの洗面カウンター、フラットパネル扉のキャビネット) の写真
タンパにある低価格の小さなカントリー風のおしゃれなマスターバスルーム (淡色木目調キャビネット、猫足バスタブ、ベッセル式洗面器、分離型トイレ、グレーの壁、セメントタイルの床、黒い床、ブラウンの洗面カウンター、フラットパネル扉のキャビネット) の写真

Bonus Room Bathroom shares open space with Loft Bedroom - Interior Architecture: HAUS | Architecture + BRUSFO - Construction Management: WERK | Build - Photo: HAUS | Architecture

This 1910 West Highlands home was so compartmentalized that you couldn't help to notice you were constantly entering a new room every 8-10 feet. There was also a 500 SF addition put on the back of the home to accommodate a living room, 3/4 bath, laundry room and back foyer - 350 SF of that was for the living room. Needless to say, the house needed to be gutted and replanned.
Kitchen+Dining+Laundry-Like most of these early 1900's homes, the kitchen was not the heartbeat of the home like they are today. This kitchen was tucked away in the back and smaller than any other social rooms in the house. We knocked out the walls of the dining room to expand and created an open floor plan suitable for any type of gathering. As a nod to the history of the home, we used butcherblock for all the countertops and shelving which was accented by tones of brass, dusty blues and light-warm greys. This room had no storage before so creating ample storage and a variety of storage types was a critical ask for the client. One of my favorite details is the blue crown that draws from one end of the space to the other, accenting a ceiling that was otherwise forgotten.
Primary Bath-This did not exist prior to the remodel and the client wanted a more neutral space with strong visual details. We split the walls in half with a datum line that transitions from penny gap molding to the tile in the shower. To provide some more visual drama, we did a chevron tile arrangement on the floor, gridded the shower enclosure for some deep contrast an array of brass and quartz to elevate the finishes.
Powder Bath-This is always a fun place to let your vision get out of the box a bit. All the elements were familiar to the space but modernized and more playful. The floor has a wood look tile in a herringbone arrangement, a navy vanity, gold fixtures that are all servants to the star of the room - the blue and white deco wall tile behind the vanity.
Full Bath-This was a quirky little bathroom that you'd always keep the door closed when guests are over. Now we have brought the blue tones into the space and accented it with bronze fixtures and a playful southwestern floor tile.
Living Room & Office-This room was too big for its own good and now serves multiple purposes. We condensed the space to provide a living area for the whole family plus other guests and left enough room to explain the space with floor cushions. The office was a bonus to the project as it provided privacy to a room that otherwise had none before.

This project was such a joy! From the craftsman touches to the handmade tile we absolutely loved working on this bathroom. While taking on the bathroom we took on other changes throughout the home such as stairs, hardwood, custom cabinetry, and more.

Although of an obvious choice these day, we love metro tiles.
The clean white space with the Dove Grey grout really worked making the tight space feel much cleaner and bigger.

他の地域にある低価格の小さなコンテンポラリースタイルのおしゃれなマスターバスルーム (フラットパネル扉のキャビネット、ベージュのキャビネット、猫足バスタブ、シャワー付き浴槽 、壁掛け式トイレ、磁器タイル、グレーの壁、磁器タイルの床、グレーの床、シャワーカーテン、洗面台1つ、フローティング洗面台) の写真

Small family bathroom had window added for light source, and 5.5' clawfoot tub from Vintage Tub & Bath with shower ring. Wall hooks and ceiling fixture from Rejuvenation. Shower curtains and rugs from Hearth & Home at Target. White wainscoting with black chair rail.
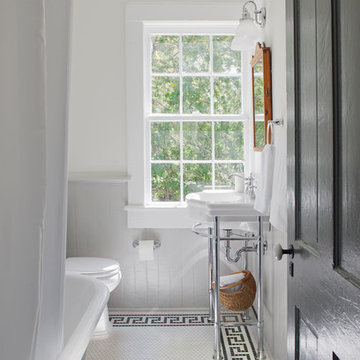
The home wasn't built with a bathroom, so we tried to imagine what it could have looked like had it been added in the 20's, the period of the existing clawfoot tub. The Greek key motif added some interest, the console sink saved space in this tight bath. The wainscoting is nearly entirely original, a few rotted boards got replaced using wood salvaged from elsewhere.
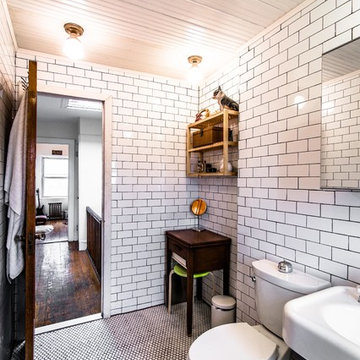
Nicholas Doyle
ニューヨークにある小さなミッドセンチュリースタイルのおしゃれな浴室 (猫足バスタブ、分離型トイレ、白いタイル、磁器タイル、ベージュの壁、淡色無垢フローリング) の写真
ニューヨークにある小さなミッドセンチュリースタイルのおしゃれな浴室 (猫足バスタブ、分離型トイレ、白いタイル、磁器タイル、ベージュの壁、淡色無垢フローリング) の写真

フェニックスにある小さなラスティックスタイルのおしゃれなマスターバスルーム (ヴィンテージ仕上げキャビネット、猫足バスタブ、バリアフリー、分離型トイレ、スレートの床、ベッセル式洗面器、ソープストーンの洗面台、開き戸のシャワー) の写真
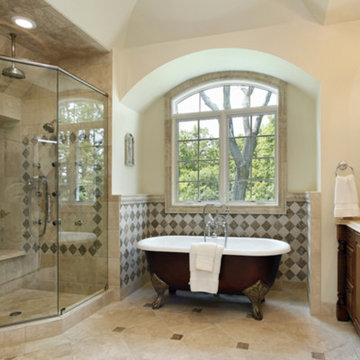
フィラデルフィアにある小さなトラディショナルスタイルのおしゃれなマスターバスルーム (レイズドパネル扉のキャビネット、白いキャビネット、猫足バスタブ、アルコーブ型シャワー、分離型トイレ、ベージュのタイル、セラミックタイル、白い壁、セラミックタイルの床、アンダーカウンター洗面器、御影石の洗面台、ベージュの床、開き戸のシャワー) の写真

Compact En-Suite design completed by Reflections | Studio that demonstrates that even the smallest of spaces can be transformed by correct use of products. Here we specified large format white tiles to give the room the appearance of a larger area and then wall mounted fittings to show more floor space aiding to the client requirement of a feeling of more space within the room.
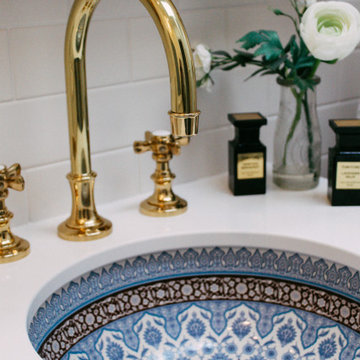
モントリオールにある高級な小さなコンテンポラリースタイルのおしゃれなバスルーム (浴槽なし) (家具調キャビネット、茶色いキャビネット、猫足バスタブ、一体型トイレ 、白いタイル、サブウェイタイル、白い壁、大理石の床、アンダーカウンター洗面器、クオーツストーンの洗面台、白い床、白い洗面カウンター、洗面台1つ、独立型洗面台) の写真

The use of black and white elements creates a sophisticated loft bathroom
ロンドンにあるお手頃価格の小さなコンテンポラリースタイルのおしゃれなマスターバスルーム (フラットパネル扉のキャビネット、黒いキャビネット、猫足バスタブ、バリアフリー、壁掛け式トイレ、白いタイル、セラミックタイル、白い壁、セラミックタイルの床、ベッセル式洗面器、ラミネートカウンター、白い床、開き戸のシャワー、黒い洗面カウンター) の写真
ロンドンにあるお手頃価格の小さなコンテンポラリースタイルのおしゃれなマスターバスルーム (フラットパネル扉のキャビネット、黒いキャビネット、猫足バスタブ、バリアフリー、壁掛け式トイレ、白いタイル、セラミックタイル、白い壁、セラミックタイルの床、ベッセル式洗面器、ラミネートカウンター、白い床、開き戸のシャワー、黒い洗面カウンター) の写真
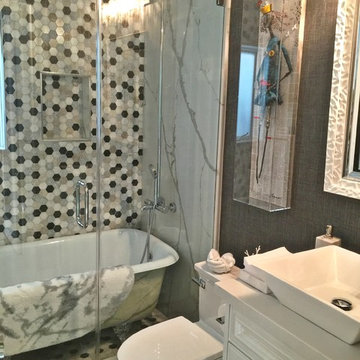
サンディエゴにある小さなコンテンポラリースタイルのおしゃれな浴室 (白いキャビネット、グレーの壁、レイズドパネル扉のキャビネット、猫足バスタブ、アルコーブ型シャワー、一体型トイレ 、黒いタイル、グレーのタイル、白いタイル、クッションフロア、ベッセル式洗面器、珪岩の洗面台、グレーの床、開き戸のシャワー) の写真
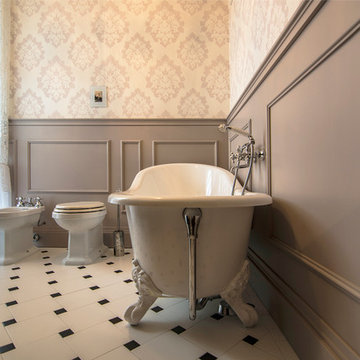
Bagno in stile Vittoriano con carta da parati adatta ad ambienti umidi (viene utilizzata anche negli Hotel) e boiserie color tortora. Vasca con piedi di Leone in resina, rubinetterie vecchio stile con manopole in ceramica e lampdario a sopsensione con Swarovsky di Slamp. Il pavimento ricorda le ceramiche con tozzetto a contrasto ma in realtà è realizzato con un disegno particolare in modo da utilizzare solo piastrelle quadrate ed ottimizzare i costi. La tenda di pizzo incornicia la grande finestra. La dolcezza dei colori è contrastata dal mobiletto nero lucido realizzato su misura sul quale poggia il lavabo Montebianco.
RBS Photo
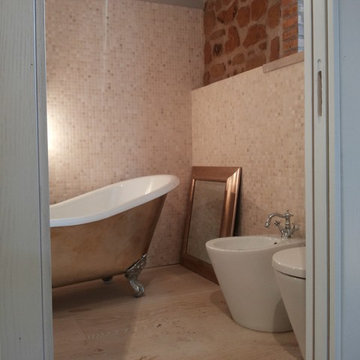
Recupero di un casale in tufo, bagno
ローマにある高級な小さなコンテンポラリースタイルのおしゃれなマスターバスルーム (猫足バスタブ、分離型トイレ、ベージュのタイル、モザイクタイル、淡色無垢フローリング、ベッセル式洗面器) の写真
ローマにある高級な小さなコンテンポラリースタイルのおしゃれなマスターバスルーム (猫足バスタブ、分離型トイレ、ベージュのタイル、モザイクタイル、淡色無垢フローリング、ベッセル式洗面器) の写真
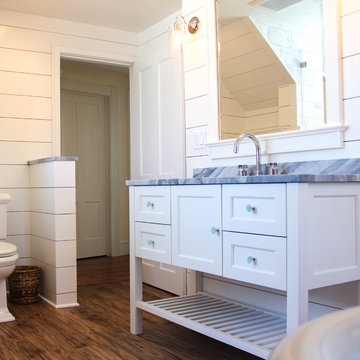
ニューヨークにある高級な小さなカントリー風のおしゃれなマスターバスルーム (一体型シンク、家具調キャビネット、白いキャビネット、大理石の洗面台、猫足バスタブ、アルコーブ型シャワー、一体型トイレ 、グレーのタイル、石スラブタイル、白い壁) の写真

This historic bathroom is a luxurious sanctuary, with its clawfoot tub, gold accents, and extravagant light fixture. The space is filled with a relaxing atmosphere, perfect for unwinding in style. This is a truly remarkable bathroom that will bring timeless beauty to any home.
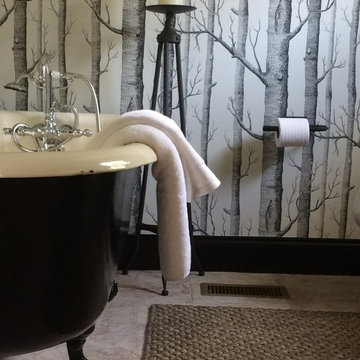
A monochromatic bathroom complete with a black-and-white claw-foot tub, black-and-white forest wallpaper, and a floor candle holder.
Project designed by Atlanta interior design firm, Nandina Home & Design. Their Sandy Springs home decor showroom and design studio also serve Midtown, Buckhead, and outside the perimeter.
For more about Nandina Home & Design, click here: https://nandinahome.com/
小さな浴室・バスルーム (猫足バスタブ) の写真
1