浴室・バスルーム (猫足バスタブ、オープン型シャワー、一体型トイレ ) の写真
絞り込み:
資材コスト
並び替え:今日の人気順
写真 1〜20 枚目(全 502 枚)
1/4
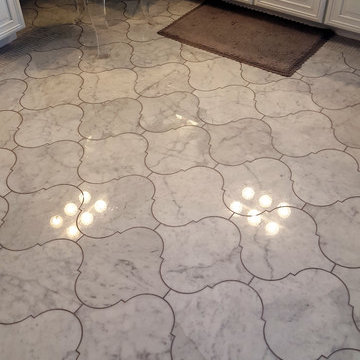
Medallions Plus
フェニックスにあるお手頃価格の中くらいなトラディショナルスタイルのおしゃれなマスターバスルーム (アンダーカウンター洗面器、レイズドパネル扉のキャビネット、白いキャビネット、大理石の洗面台、猫足バスタブ、オープン型シャワー、一体型トイレ 、白いタイル、石タイル、青い壁、モザイクタイル) の写真
フェニックスにあるお手頃価格の中くらいなトラディショナルスタイルのおしゃれなマスターバスルーム (アンダーカウンター洗面器、レイズドパネル扉のキャビネット、白いキャビネット、大理石の洗面台、猫足バスタブ、オープン型シャワー、一体型トイレ 、白いタイル、石タイル、青い壁、モザイクタイル) の写真
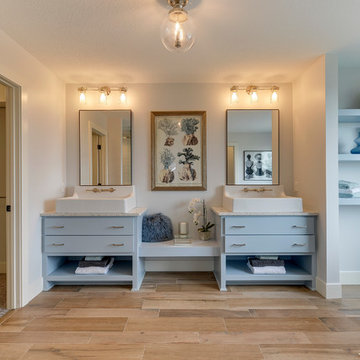
Modern Farmhouse Master Bathroom features custom cabinetry design, unique plumbing fixtures, wood-look tile flooring, and clawfoot tub.
ミネアポリスにある中くらいなカントリー風のおしゃれなマスターバスルーム (青いキャビネット、猫足バスタブ、オープン型シャワー、一体型トイレ 、磁器タイルの床、横長型シンク、大理石の洗面台、茶色い床、オープンシャワー、フラットパネル扉のキャビネット、青い壁) の写真
ミネアポリスにある中くらいなカントリー風のおしゃれなマスターバスルーム (青いキャビネット、猫足バスタブ、オープン型シャワー、一体型トイレ 、磁器タイルの床、横長型シンク、大理石の洗面台、茶色い床、オープンシャワー、フラットパネル扉のキャビネット、青い壁) の写真
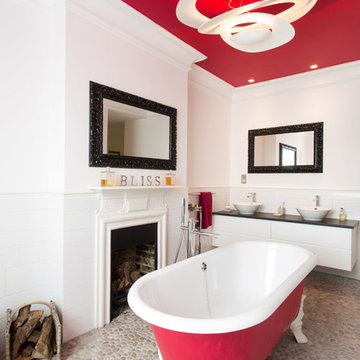
他の地域にある高級な中くらいなコンテンポラリースタイルのおしゃれなマスターバスルーム (ベッセル式洗面器、猫足バスタブ、一体型トイレ 、白いキャビネット、白いタイル、セラミックタイル、オープン型シャワー、玉石タイル、ベージュの床) の写真

This Vanity by Starmark is topped with a reclaimed barnwood mirror on typical sliding barn door track. Revealing behind is a recessed medicine cabinet into a natural stone wall.
Chris Veith
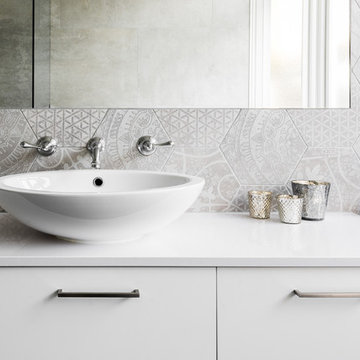
May Photography
メルボルンにある高級な中くらいなコンテンポラリースタイルのおしゃれなマスターバスルーム (フラットパネル扉のキャビネット、白いキャビネット、猫足バスタブ、オープン型シャワー、一体型トイレ 、グレーのタイル、セラミックタイル、グレーの壁、セラミックタイルの床、ベッセル式洗面器、クオーツストーンの洗面台、グレーの床、開き戸のシャワー) の写真
メルボルンにある高級な中くらいなコンテンポラリースタイルのおしゃれなマスターバスルーム (フラットパネル扉のキャビネット、白いキャビネット、猫足バスタブ、オープン型シャワー、一体型トイレ 、グレーのタイル、セラミックタイル、グレーの壁、セラミックタイルの床、ベッセル式洗面器、クオーツストーンの洗面台、グレーの床、開き戸のシャワー) の写真

Wet Rooms Perth, Perth Wet Room Renovations, Mount Claremont Bathroom Renovations, Marble Fish Scale Feature Wall, Arch Mirrors, Wall Hung Hamptons Vanity
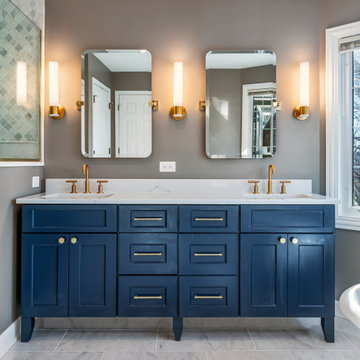
A bold blue vanity with gold fixtures throughout give this master bath the elegant update it deserves.
シカゴにある高級な広いトラディショナルスタイルのおしゃれなマスターバスルーム (フラットパネル扉のキャビネット、青いキャビネット、猫足バスタブ、オープン型シャワー、一体型トイレ 、白いタイル、大理石タイル、グレーの壁、大理石の床、オーバーカウンターシンク、クオーツストーンの洗面台、白い床、開き戸のシャワー、白い洗面カウンター、ニッチ、洗面台2つ、独立型洗面台) の写真
シカゴにある高級な広いトラディショナルスタイルのおしゃれなマスターバスルーム (フラットパネル扉のキャビネット、青いキャビネット、猫足バスタブ、オープン型シャワー、一体型トイレ 、白いタイル、大理石タイル、グレーの壁、大理石の床、オーバーカウンターシンク、クオーツストーンの洗面台、白い床、開き戸のシャワー、白い洗面カウンター、ニッチ、洗面台2つ、独立型洗面台) の写真
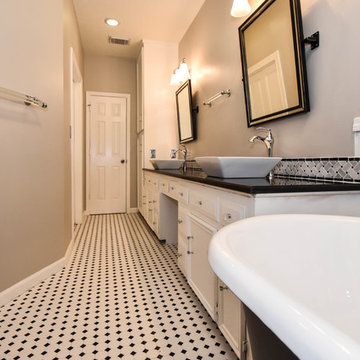
This Houston bathroom remodel is timeless, yet on-trend - with creative tile patterns, polished chrome and a black-and-white palette lending plenty of glamour and visual drama.
"We incorporated many of the latest bathroom design trends - like the metallic finish on the claw feet of the tub; crisp, bright whites and the oversized tiles on the shower wall," says Outdoor Homescapes' interior project designer, Lisha Maxey. "But the overall look is classic and elegant and will hold up well for years to come."
As you can see from the "before" pictures, this 300-square foot, long, narrow space has come a long way from its outdated, wallpaper-bordered beginnings.
"The client - a Houston woman who works as a physician's assistant - had absolutely no idea what to do with her bathroom - she just knew she wanted it updated," says Outdoor Homescapes of Houston owner Wayne Franks. "Lisha did a tremendous job helping this woman find her own personal style while keeping the project enjoyable and organized."
Let's start the tour with the new, updated floors. Black-and-white Carrara marble mosaic tile has replaced the old 8-inch tiles. (All the tile, by the way, came from Floor & Décor. So did the granite countertop.)
The walls, meanwhile, have gone from ho-hum beige to Agreeable Gray by Sherwin Williams. (The trim is Reflective White, also by Sherwin Williams.)
Polished "Absolute Black" granite now gleams where the pink-and-gray marble countertops used to be; white vessel bowls have replaced the black undermount black sinks and the cabinets got an update with glass-and-chrome knobs and pulls (note the matching towel bars):
The outdated black tub also had to go. In its place we put a doorless shower.
Across from the shower sits a claw foot tub - a 66' inch Sanford cast iron model in black, with polished chrome Imperial feet. "The waincoting behind it and chandelier above it," notes Maxey, "adds an upscale, finished look and defines the tub area as a separate space."
The shower wall features 6 x 18-inch tiles in a brick pattern - "White Ice" porcelain tile on top, "Absolute Black" granite on the bottom. A beautiful tile mosaic border - Bianco Carrara basketweave marble - serves as an accent ribbon between the two. Covering the shower floor - a classic white porcelain hexagon tile. Mounted above - a polished chrome European rainshower head.
"As always, the client was able to look at - and make changes to - 3D renderings showing how the bathroom would look from every angle when done," says Franks. "Having that kind of control over the details has been crucial to our client satisfaction," says Franks. "And it's definitely paid off for us, in all our great reviews on Houzz and in our Best of Houzz awards for customer service."
And now on to final details!
Accents and décor from Restoration Hardware definitely put Maxey's designer touch on the space - the polished chrome vanity lights and swivel mirrors definitely knocked this bathroom remodel out of the park!
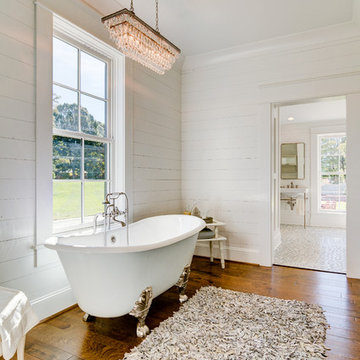
Master bathroom with clawfoot tub, chandalier, planked wood walls, farmhouse
他の地域にある広いカントリー風のおしゃれなマスターバスルーム (猫足バスタブ、オープン型シャワー、一体型トイレ 、白いタイル、白い壁、コンソール型シンク、大理石の洗面台、グレーの床、オープンシャワー) の写真
他の地域にある広いカントリー風のおしゃれなマスターバスルーム (猫足バスタブ、オープン型シャワー、一体型トイレ 、白いタイル、白い壁、コンソール型シンク、大理石の洗面台、グレーの床、オープンシャワー) の写真
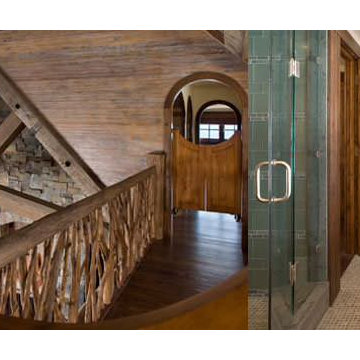
Architects Gullen's & Falotico
Bitterroot Builders
Bitterroot Timber Frames
Lynn Morgan Interiors
他の地域にあるラグジュアリーな巨大なラスティックスタイルのおしゃれなマスターバスルーム (フラットパネル扉のキャビネット、中間色木目調キャビネット、猫足バスタブ、オープン型シャワー、一体型トイレ 、ベージュのタイル、石スラブタイル、ベージュの壁、濃色無垢フローリング、オーバーカウンターシンク、御影石の洗面台) の写真
他の地域にあるラグジュアリーな巨大なラスティックスタイルのおしゃれなマスターバスルーム (フラットパネル扉のキャビネット、中間色木目調キャビネット、猫足バスタブ、オープン型シャワー、一体型トイレ 、ベージュのタイル、石スラブタイル、ベージュの壁、濃色無垢フローリング、オーバーカウンターシンク、御影石の洗面台) の写真
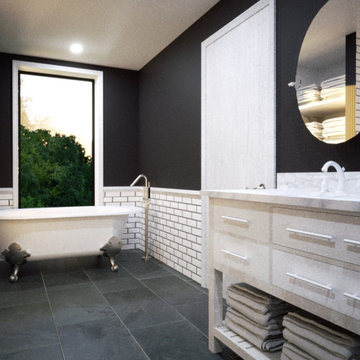
Dark tones contrast with bright trim in this master suite addition. The bathroom boasts an infinity shower and soaker tub, along with subway tile accents.
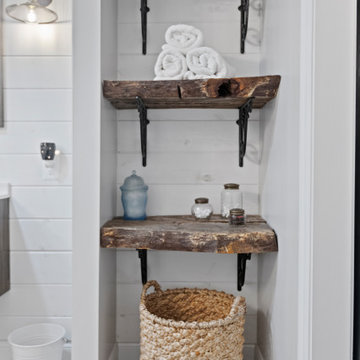
ワシントンD.C.にある高級な広いカントリー風のおしゃれなマスターバスルーム (フラットパネル扉のキャビネット、茶色いキャビネット、猫足バスタブ、オープン型シャワー、一体型トイレ 、グレーのタイル、セラミックタイル、白い壁、無垢フローリング、オーバーカウンターシンク、クオーツストーンの洗面台、茶色い床、オープンシャワー、白い洗面カウンター、シャワーベンチ、洗面台2つ、フローティング洗面台) の写真
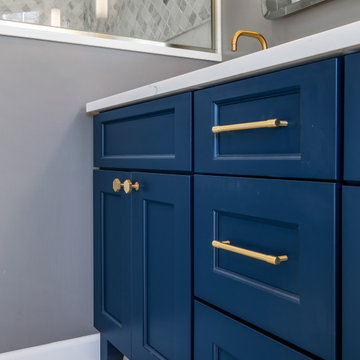
A bold blue vanity with gold fixtures throughout give this master bath the elegant update it deserves.
シカゴにある高級な広いトラディショナルスタイルのおしゃれなマスターバスルーム (フラットパネル扉のキャビネット、青いキャビネット、猫足バスタブ、オープン型シャワー、一体型トイレ 、白いタイル、大理石タイル、グレーの壁、大理石の床、オーバーカウンターシンク、クオーツストーンの洗面台、白い床、開き戸のシャワー、白い洗面カウンター、ニッチ、洗面台2つ、独立型洗面台) の写真
シカゴにある高級な広いトラディショナルスタイルのおしゃれなマスターバスルーム (フラットパネル扉のキャビネット、青いキャビネット、猫足バスタブ、オープン型シャワー、一体型トイレ 、白いタイル、大理石タイル、グレーの壁、大理石の床、オーバーカウンターシンク、クオーツストーンの洗面台、白い床、開き戸のシャワー、白い洗面カウンター、ニッチ、洗面台2つ、独立型洗面台) の写真
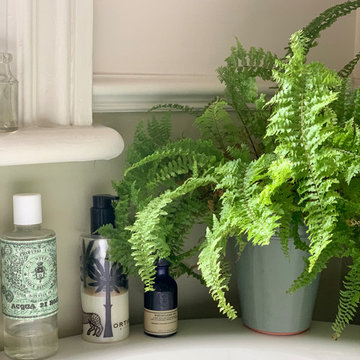
Here is a close up of bathroom styling using glass bottles, and house plants from a local garden nursery.
ロンドンにある低価格の中くらいなトラディショナルスタイルのおしゃれなマスターバスルーム (落し込みパネル扉のキャビネット、猫足バスタブ、オープン型シャワー、一体型トイレ 、白いタイル、セラミックタイル、緑の壁、無垢フローリング、オーバーカウンターシンク、茶色い床、開き戸のシャワー) の写真
ロンドンにある低価格の中くらいなトラディショナルスタイルのおしゃれなマスターバスルーム (落し込みパネル扉のキャビネット、猫足バスタブ、オープン型シャワー、一体型トイレ 、白いタイル、セラミックタイル、緑の壁、無垢フローリング、オーバーカウンターシンク、茶色い床、開き戸のシャワー) の写真
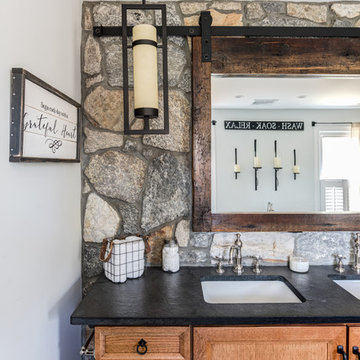
This Vanity by Starmark is topped with a reclaimed barnwood mirror on typical sliding barn door track. Revealing behind is a recessed medicine cabinet into a natural stone wall.
Chris Veith
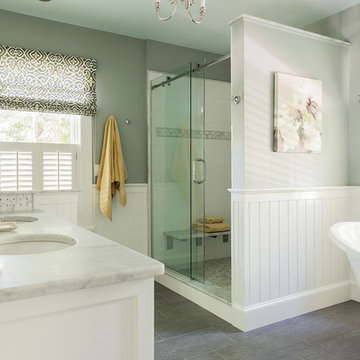
This master bathroom remodel was part of a larger renovation of a historic home located next to the campus of Phillips Academy in Andover. This bright, crisp, classically styled room hearkens back to earlier times. An Antique style free standing claw foot slipper tub replaced a 1980’s Jacuzzi. The room features a hand painted custom double vanity with white carrara marble countertop. The sinks are Toto undermounts with Rohl faucets. Sconces by Hudson Valley; radiant heated floor is 12x24 ceramic tile in Dove Gray. Wainscot paneling trims the room adding elegance and formality. Shower walls and ceilings were opened up, and a rolling glass door added, with exposed roller and bar style hardware;
Half wall added for privacy at toilet
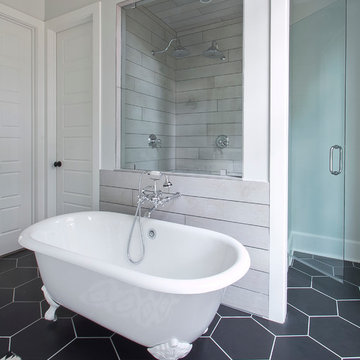
アトランタにある中くらいなカントリー風のおしゃれなマスターバスルーム (シェーカースタイル扉のキャビネット、白いキャビネット、猫足バスタブ、オープン型シャワー、一体型トイレ 、黒いタイル、セラミックタイル、セラミックタイルの床、アンダーカウンター洗面器、御影石の洗面台) の写真
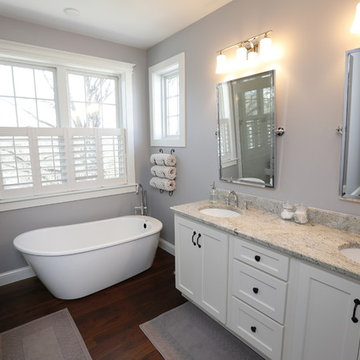
Classic french doors painted dark charcoal accentuate the crisp lines of the welcoming entry to the master bath.
シーダーラピッズにあるお手頃価格の中くらいなトラディショナルスタイルのおしゃれなマスターバスルーム (シェーカースタイル扉のキャビネット、白いキャビネット、猫足バスタブ、オープン型シャワー、一体型トイレ 、白いタイル、サブウェイタイル、青い壁、濃色無垢フローリング、アンダーカウンター洗面器、御影石の洗面台) の写真
シーダーラピッズにあるお手頃価格の中くらいなトラディショナルスタイルのおしゃれなマスターバスルーム (シェーカースタイル扉のキャビネット、白いキャビネット、猫足バスタブ、オープン型シャワー、一体型トイレ 、白いタイル、サブウェイタイル、青い壁、濃色無垢フローリング、アンダーカウンター洗面器、御影石の洗面台) の写真
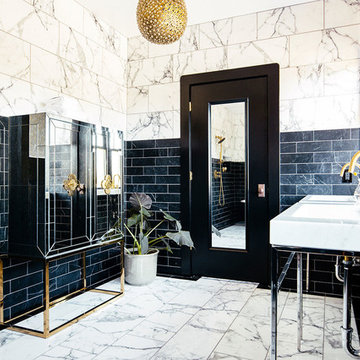
サンフランシスコにある巨大なコンテンポラリースタイルのおしゃれなマスターバスルーム (猫足バスタブ、オープン型シャワー、一体型トイレ 、モノトーンのタイル、石タイル、大理石の床、コンソール型シンク、オープンシャワー) の写真
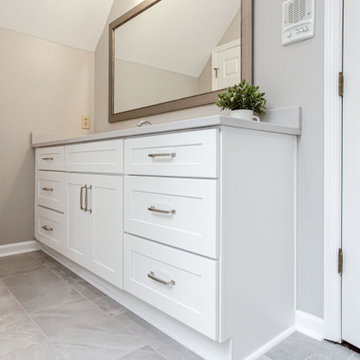
This master bath looks like a totally different space
アトランタにある低価格の中くらいなトランジショナルスタイルのおしゃれなマスターバスルーム (シェーカースタイル扉のキャビネット、白いキャビネット、猫足バスタブ、オープン型シャワー、一体型トイレ 、グレーのタイル、磁器タイル、グレーの壁、磁器タイルの床、アンダーカウンター洗面器、クオーツストーンの洗面台、グレーの床、オープンシャワー、グレーの洗面カウンター、シャワーベンチ、洗面台2つ、造り付け洗面台、三角天井、羽目板の壁) の写真
アトランタにある低価格の中くらいなトランジショナルスタイルのおしゃれなマスターバスルーム (シェーカースタイル扉のキャビネット、白いキャビネット、猫足バスタブ、オープン型シャワー、一体型トイレ 、グレーのタイル、磁器タイル、グレーの壁、磁器タイルの床、アンダーカウンター洗面器、クオーツストーンの洗面台、グレーの床、オープンシャワー、グレーの洗面カウンター、シャワーベンチ、洗面台2つ、造り付け洗面台、三角天井、羽目板の壁) の写真
浴室・バスルーム (猫足バスタブ、オープン型シャワー、一体型トイレ ) の写真
1