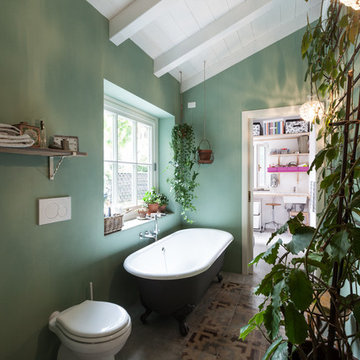緑色の浴室・バスルーム (猫足バスタブ、一体型トイレ ) の写真
絞り込み:
資材コスト
並び替え:今日の人気順
写真 1〜20 枚目(全 84 枚)
1/4

Download our free ebook, Creating the Ideal Kitchen. DOWNLOAD NOW
This charming little attic bath was an infrequently used guest bath located on the 3rd floor right above the master bath that we were also remodeling. The beautiful original leaded glass windows open to a view of the park and small lake across the street. A vintage claw foot tub sat directly below the window. This is where the charm ended though as everything was sorely in need of updating. From the pieced-together wall cladding to the exposed electrical wiring and old galvanized plumbing, it was in definite need of a gut job. Plus the hardwood flooring leaked into the bathroom below which was priority one to fix. Once we gutted the space, we got to rebuilding the room. We wanted to keep the cottage-y charm, so we started with simple white herringbone marble tile on the floor and clad all the walls with soft white shiplap paneling. A new clawfoot tub/shower under the original window was added. Next, to allow for a larger vanity with more storage, we moved the toilet over and eliminated a mish mash of storage pieces. We discovered that with separate hot/cold supplies that were the only thing available for a claw foot tub with a shower kit, building codes require a pressure balance valve to prevent scalding, so we had to install a remote valve. We learn something new on every job! There is a view to the park across the street through the home’s original custom shuttered windows. Can’t you just smell the fresh air? We found a vintage dresser and had it lacquered in high gloss black and converted it into a vanity. The clawfoot tub was also painted black. Brass lighting, plumbing and hardware details add warmth to the room, which feels right at home in the attic of this traditional home. We love how the combination of traditional and charming come together in this sweet attic guest bath. Truly a room with a view!
Designed by: Susan Klimala, CKD, CBD
Photography by: Michael Kaskel
For more information on kitchen and bath design ideas go to: www.kitchenstudio-ge.com
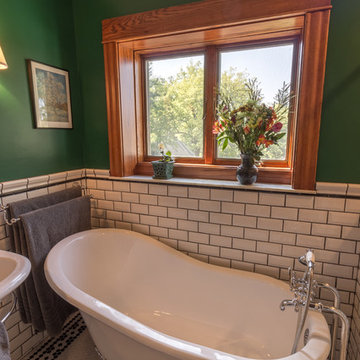
These homeowners came to us with an outdated and non functional bathroom space – the tub/shower was a badly installed handicapped tub in a very small bathroom. An adjacent room was so small, they couldn’t even use it for a bedroom, so they asked to take some space from that room to make a walk in shower, and then convert the remaining space to a walk in closet down the line. With a love for the age, history and character of the home, and a sharp eye for detail, the homeowners requested a strictly traditional style for their 1902 home’s new space.Beveled subway tiles, traditional bordered hexagon tile, chrome and porcelain fixtures, and oak millwork were used in order to create the feel that this bathroom has always been there. A boxed window was created to let more light into the space and sits over the new clawfoot tub. The walk-in shower is decked out with chrome fixtures, and a bench for comfort, and was designed with the intention to age gracefully in place. In the end, the black, white and emerald green color scheme are complemented by the warm oak wood and create a traditional oasis for the homeowners to enjoy for years to come.
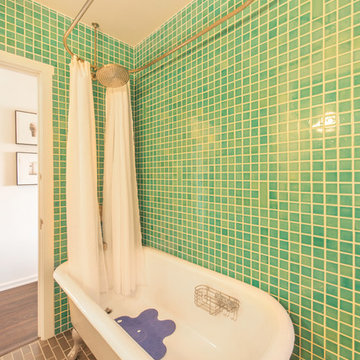
Paul Vu
ロサンゼルスにある小さなトラディショナルスタイルのおしゃれな浴室 (アンダーカウンター洗面器、シェーカースタイル扉のキャビネット、グレーのキャビネット、クオーツストーンの洗面台、猫足バスタブ、一体型トイレ 、青いタイル、セラミックタイル、白い壁、セラミックタイルの床、シャワー付き浴槽 ) の写真
ロサンゼルスにある小さなトラディショナルスタイルのおしゃれな浴室 (アンダーカウンター洗面器、シェーカースタイル扉のキャビネット、グレーのキャビネット、クオーツストーンの洗面台、猫足バスタブ、一体型トイレ 、青いタイル、セラミックタイル、白い壁、セラミックタイルの床、シャワー付き浴槽 ) の写真
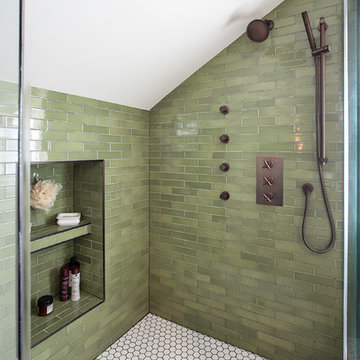
Jill Chatterjee photography
シアトルにあるラグジュアリーな中くらいなエクレクティックスタイルのおしゃれなマスターバスルーム (猫足バスタブ、コーナー設置型シャワー、一体型トイレ 、緑のタイル、セラミックタイル、グレーの壁、無垢フローリング、ベッセル式洗面器、大理石の洗面台) の写真
シアトルにあるラグジュアリーな中くらいなエクレクティックスタイルのおしゃれなマスターバスルーム (猫足バスタブ、コーナー設置型シャワー、一体型トイレ 、緑のタイル、セラミックタイル、グレーの壁、無垢フローリング、ベッセル式洗面器、大理石の洗面台) の写真
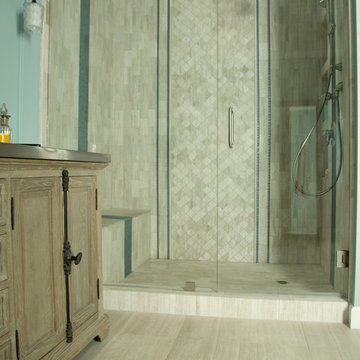
ロサンゼルスにあるお手頃価格の中くらいなトランジショナルスタイルのおしゃれなマスターバスルーム (アンダーカウンター洗面器、レイズドパネル扉のキャビネット、中間色木目調キャビネット、珪岩の洗面台、猫足バスタブ、アルコーブ型シャワー、一体型トイレ 、ベージュのタイル、石タイル、青い壁) の写真
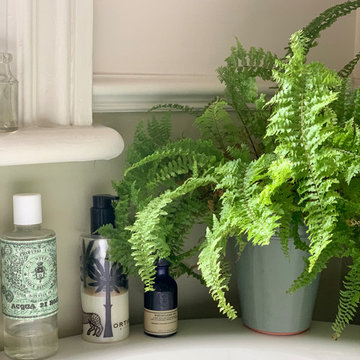
Here is a close up of bathroom styling using glass bottles, and house plants from a local garden nursery.
ロンドンにある低価格の中くらいなトラディショナルスタイルのおしゃれなマスターバスルーム (落し込みパネル扉のキャビネット、猫足バスタブ、オープン型シャワー、一体型トイレ 、白いタイル、セラミックタイル、緑の壁、無垢フローリング、オーバーカウンターシンク、茶色い床、開き戸のシャワー) の写真
ロンドンにある低価格の中くらいなトラディショナルスタイルのおしゃれなマスターバスルーム (落し込みパネル扉のキャビネット、猫足バスタブ、オープン型シャワー、一体型トイレ 、白いタイル、セラミックタイル、緑の壁、無垢フローリング、オーバーカウンターシンク、茶色い床、開き戸のシャワー) の写真
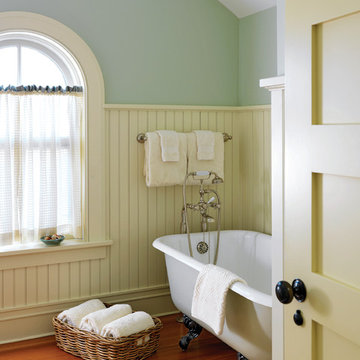
This project was an historic renovation located on Narragansett Point in Newport, RI returning the structure to a single family house. The stunning porch running the length of the first floor and overlooking the bay served as the focal point for the design work. The view of the bay from the great octagon living room and outdoor porch is the heart of this waterfront home. The exterior was restored to 19th century character. Craftsman inspired details directed the character of the interiors. The entry hall is paneled in butternut, a traditional material for boat interiors.
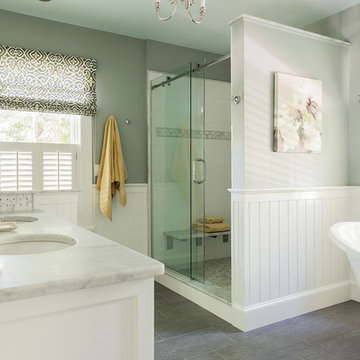
This master bathroom remodel was part of a larger renovation of a historic home located next to the campus of Phillips Academy in Andover. This bright, crisp, classically styled room hearkens back to earlier times. An Antique style free standing claw foot slipper tub replaced a 1980’s Jacuzzi. The room features a hand painted custom double vanity with white carrara marble countertop. The sinks are Toto undermounts with Rohl faucets. Sconces by Hudson Valley; radiant heated floor is 12x24 ceramic tile in Dove Gray. Wainscot paneling trims the room adding elegance and formality. Shower walls and ceilings were opened up, and a rolling glass door added, with exposed roller and bar style hardware;
Half wall added for privacy at toilet

The Perfect combination of Form and Function in this well appointed traditional Master Bath with beautiful custom arched cherry cabinetry, granite counter top and polished nickle hardware. The checkerboard heated limestone floors
were added to complete the character of this room. Ceiling cannister lighting overhead, vanity scones and upper cabinet lighting provide options for atmophere and task lighting.
Photography by Dave Adams Photography
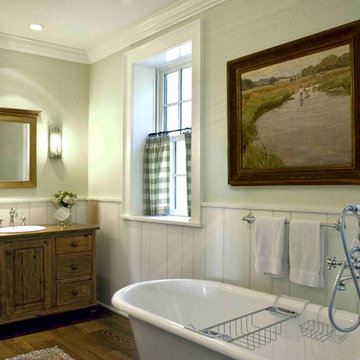
Master Bath with restored antique Clawfoot Tub in Chester County Farmhouse. Bathroom has a reclaimed wood chest converted to functioning sink vanity.
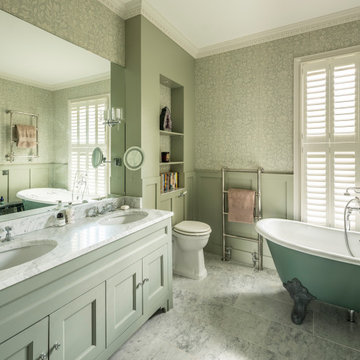
Tradtional style bathroom with panelled walls and wallpaper. A roll top bath and marble vanity unit for an elegant and timeless style. Part of a four storey house renovation in London by Gemma Dudgeon Interiors
See more of this project on my website portfolio
https://www.gemmadudgeon.com
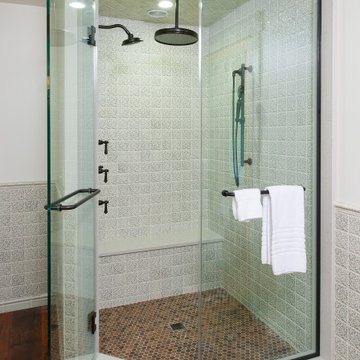
The Master Bathroom features warm antique oak wide plank floors from Carlisle Flooring. Embossed tile wainscoting walls from Pratt and Larson envelopes the room as well as covers the shower walls. Custom vanity cabinets were painted and glazed in a light gray wash and were topped with a quartz countertop. The curvy silhouette of the mirrors as well as the embroidered window valance and area rug bring softness to the space. Motorized window shades allow for instant privacy for the claw foot tub in the bay. Shower features hex wood look tile floor, bench seat, 3 shower heads including rain shower head in oil rubbed bronze finish.
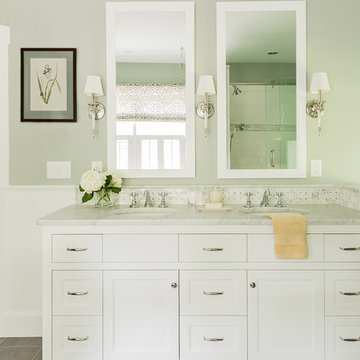
This master bathroom remodel was part of a larger renovation of a historic home located next to the campus of Phillips Academy in Andover. This bright, crisp, classically styled room hearkens back to earlier times. The room features a hand painted custom double vanity with white carrara marble countertop and carrara basketweave backsplash. The sinks are Toto undermounts with Rohl faucets. Sconces by Hudson Valley; floor is 12.x24 ceramic tile in Dove Gray
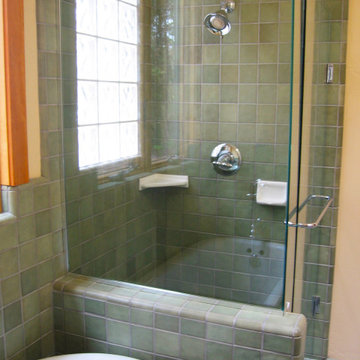
他の地域にある高級な広いトラディショナルスタイルのおしゃれなマスターバスルーム (シェーカースタイル扉のキャビネット、茶色いキャビネット、猫足バスタブ、シャワー付き浴槽 、一体型トイレ 、黄色いタイル、セラミックタイル、黄色い壁、コンクリートの床、ベッセル式洗面器、コンクリートの洗面台、緑の床、シャワーカーテン、グリーンの洗面カウンター、トイレ室、洗面台2つ、造り付け洗面台) の写真
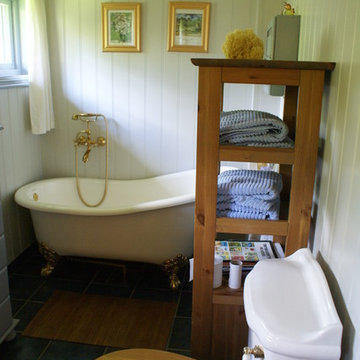
Her er mitt drømmebad med ørneføtter. Et medisinskap i tre, har jeg malt og brukt til oppbevaring av alle mine smykker.
他の地域にある低価格の中くらいなトラディショナルスタイルのおしゃれなマスターバスルーム (オーバーカウンターシンク、レイズドパネル扉のキャビネット、中間色木目調キャビネット、木製洗面台、猫足バスタブ、一体型トイレ 、青いタイル、セラミックタイル、青い壁、セラミックタイルの床) の写真
他の地域にある低価格の中くらいなトラディショナルスタイルのおしゃれなマスターバスルーム (オーバーカウンターシンク、レイズドパネル扉のキャビネット、中間色木目調キャビネット、木製洗面台、猫足バスタブ、一体型トイレ 、青いタイル、セラミックタイル、青い壁、セラミックタイルの床) の写真
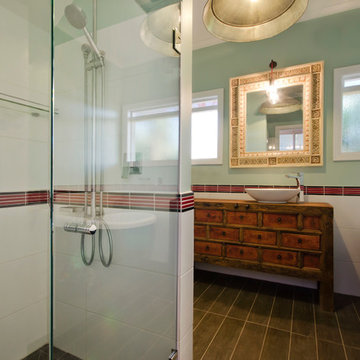
Adrienne Bizzarri Photography
adriennebizzarriphotography.com.au
メルボルンにあるお手頃価格の小さなアジアンスタイルのおしゃれなマスターバスルーム (ベッセル式洗面器、家具調キャビネット、中間色木目調キャビネット、木製洗面台、猫足バスタブ、アルコーブ型シャワー、一体型トイレ 、赤いタイル、セラミックタイル、緑の壁、セラミックタイルの床、茶色い床、開き戸のシャワー) の写真
メルボルンにあるお手頃価格の小さなアジアンスタイルのおしゃれなマスターバスルーム (ベッセル式洗面器、家具調キャビネット、中間色木目調キャビネット、木製洗面台、猫足バスタブ、アルコーブ型シャワー、一体型トイレ 、赤いタイル、セラミックタイル、緑の壁、セラミックタイルの床、茶色い床、開き戸のシャワー) の写真
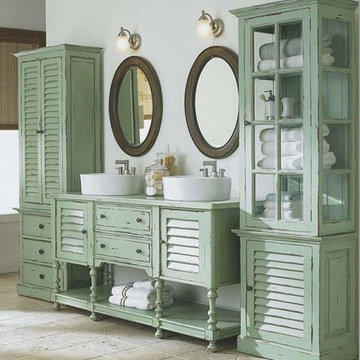
Avaliable in other custom finished Photo by Bramble co
他の地域にある高級な小さなシャビーシック調のおしゃれなマスターバスルーム (ルーバー扉のキャビネット、中間色木目調キャビネット、猫足バスタブ、一体型トイレ 、ベージュのタイル、石タイル、マルチカラーの壁、淡色無垢フローリング、木製洗面台、ベッセル式洗面器) の写真
他の地域にある高級な小さなシャビーシック調のおしゃれなマスターバスルーム (ルーバー扉のキャビネット、中間色木目調キャビネット、猫足バスタブ、一体型トイレ 、ベージュのタイル、石タイル、マルチカラーの壁、淡色無垢フローリング、木製洗面台、ベッセル式洗面器) の写真
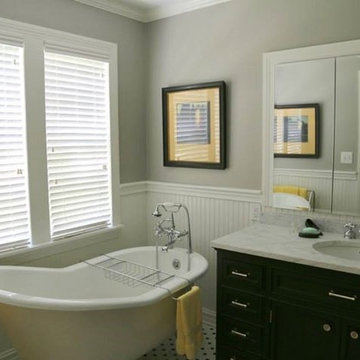
master bath
ニューオリンズにある高級な中くらいなミッドセンチュリースタイルのおしゃれなマスターバスルーム (アンダーカウンター洗面器、インセット扉のキャビネット、黒いキャビネット、大理石の洗面台、猫足バスタブ、オープン型シャワー、一体型トイレ 、モノトーンのタイル、セラミックタイル、グレーの壁、セラミックタイルの床) の写真
ニューオリンズにある高級な中くらいなミッドセンチュリースタイルのおしゃれなマスターバスルーム (アンダーカウンター洗面器、インセット扉のキャビネット、黒いキャビネット、大理石の洗面台、猫足バスタブ、オープン型シャワー、一体型トイレ 、モノトーンのタイル、セラミックタイル、グレーの壁、セラミックタイルの床) の写真
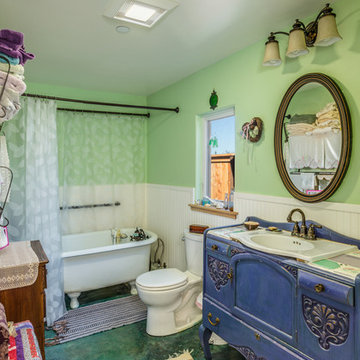
Green bathroom with tub, vanity, personal decorations.
サンフランシスコにある低価格の小さなエクレクティックスタイルのおしゃれなマスターバスルーム (ベッセル式洗面器、家具調キャビネット、濃色木目調キャビネット、猫足バスタブ、一体型トイレ 、緑の壁、コンクリートの床) の写真
サンフランシスコにある低価格の小さなエクレクティックスタイルのおしゃれなマスターバスルーム (ベッセル式洗面器、家具調キャビネット、濃色木目調キャビネット、猫足バスタブ、一体型トイレ 、緑の壁、コンクリートの床) の写真
緑色の浴室・バスルーム (猫足バスタブ、一体型トイレ ) の写真
1
