グレーの浴室・バスルーム (猫足バスタブ、一体型トイレ ) の写真
絞り込み:
資材コスト
並び替え:今日の人気順
写真 1〜20 枚目(全 426 枚)
1/4

This classic vintage bathroom has it all. Claw-foot tub, mosaic black and white hexagon marble tile, glass shower and custom vanity.
ロサンゼルスにあるラグジュアリーな小さなトラディショナルスタイルのおしゃれなマスターバスルーム (白いキャビネット、猫足バスタブ、バリアフリー、一体型トイレ 、緑のタイル、緑の壁、大理石の床、オーバーカウンターシンク、大理石の洗面台、マルチカラーの床、開き戸のシャワー、白い洗面カウンター、洗面台1つ、羽目板の壁、造り付け洗面台、落し込みパネル扉のキャビネット) の写真
ロサンゼルスにあるラグジュアリーな小さなトラディショナルスタイルのおしゃれなマスターバスルーム (白いキャビネット、猫足バスタブ、バリアフリー、一体型トイレ 、緑のタイル、緑の壁、大理石の床、オーバーカウンターシンク、大理石の洗面台、マルチカラーの床、開き戸のシャワー、白い洗面カウンター、洗面台1つ、羽目板の壁、造り付け洗面台、落し込みパネル扉のキャビネット) の写真

Compact and Unique with a Chic Sophisticated Style.
ボストンにある高級な小さなビーチスタイルのおしゃれなマスターバスルーム (インセット扉のキャビネット、白いキャビネット、猫足バスタブ、洗い場付きシャワー、一体型トイレ 、白いタイル、セラミックタイル、緑の壁、セラミックタイルの床、コンソール型シンク、珪岩の洗面台、グレーの床、開き戸のシャワー、白い洗面カウンター、洗面台1つ、造り付け洗面台、板張り壁) の写真
ボストンにある高級な小さなビーチスタイルのおしゃれなマスターバスルーム (インセット扉のキャビネット、白いキャビネット、猫足バスタブ、洗い場付きシャワー、一体型トイレ 、白いタイル、セラミックタイル、緑の壁、セラミックタイルの床、コンソール型シンク、珪岩の洗面台、グレーの床、開き戸のシャワー、白い洗面カウンター、洗面台1つ、造り付け洗面台、板張り壁) の写真

Download our free ebook, Creating the Ideal Kitchen. DOWNLOAD NOW
This charming little attic bath was an infrequently used guest bath located on the 3rd floor right above the master bath that we were also remodeling. The beautiful original leaded glass windows open to a view of the park and small lake across the street. A vintage claw foot tub sat directly below the window. This is where the charm ended though as everything was sorely in need of updating. From the pieced-together wall cladding to the exposed electrical wiring and old galvanized plumbing, it was in definite need of a gut job. Plus the hardwood flooring leaked into the bathroom below which was priority one to fix. Once we gutted the space, we got to rebuilding the room. We wanted to keep the cottage-y charm, so we started with simple white herringbone marble tile on the floor and clad all the walls with soft white shiplap paneling. A new clawfoot tub/shower under the original window was added. Next, to allow for a larger vanity with more storage, we moved the toilet over and eliminated a mish mash of storage pieces. We discovered that with separate hot/cold supplies that were the only thing available for a claw foot tub with a shower kit, building codes require a pressure balance valve to prevent scalding, so we had to install a remote valve. We learn something new on every job! There is a view to the park across the street through the home’s original custom shuttered windows. Can’t you just smell the fresh air? We found a vintage dresser and had it lacquered in high gloss black and converted it into a vanity. The clawfoot tub was also painted black. Brass lighting, plumbing and hardware details add warmth to the room, which feels right at home in the attic of this traditional home. We love how the combination of traditional and charming come together in this sweet attic guest bath. Truly a room with a view!
Designed by: Susan Klimala, CKD, CBD
Photography by: Michael Kaskel
For more information on kitchen and bath design ideas go to: www.kitchenstudio-ge.com
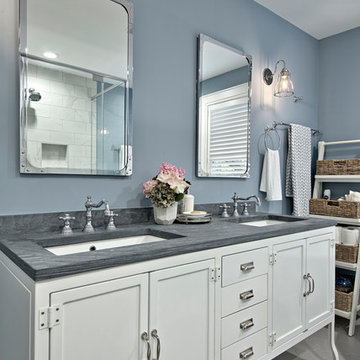
Avenue D Master Bathroom featuring Restoration Hardware metal vanity and arabesque tile floors
オースティンにあるお手頃価格の中くらいなトラディショナルスタイルのおしゃれなマスターバスルーム (シェーカースタイル扉のキャビネット、白いキャビネット、猫足バスタブ、アルコーブ型シャワー、一体型トイレ 、グレーのタイル、磁器タイル、青い壁、磁器タイルの床、アンダーカウンター洗面器、ソープストーンの洗面台) の写真
オースティンにあるお手頃価格の中くらいなトラディショナルスタイルのおしゃれなマスターバスルーム (シェーカースタイル扉のキャビネット、白いキャビネット、猫足バスタブ、アルコーブ型シャワー、一体型トイレ 、グレーのタイル、磁器タイル、青い壁、磁器タイルの床、アンダーカウンター洗面器、ソープストーンの洗面台) の写真
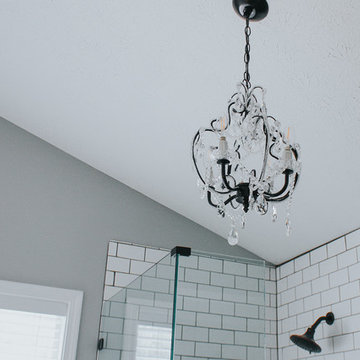
Photo Credit: This Original Life Photography
アトランタにある高級な小さなカントリー風のおしゃれなマスターバスルーム (オープンシェルフ、白いキャビネット、猫足バスタブ、コーナー設置型シャワー、一体型トイレ 、白いタイル、セラミックタイル、グレーの壁、磁器タイルの床、ベッセル式洗面器、御影石の洗面台、グレーの床、開き戸のシャワー) の写真
アトランタにある高級な小さなカントリー風のおしゃれなマスターバスルーム (オープンシェルフ、白いキャビネット、猫足バスタブ、コーナー設置型シャワー、一体型トイレ 、白いタイル、セラミックタイル、グレーの壁、磁器タイルの床、ベッセル式洗面器、御影石の洗面台、グレーの床、開き戸のシャワー) の写真
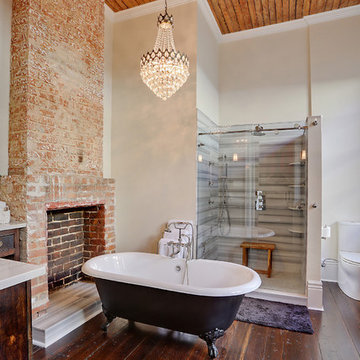
ニューオリンズにある中くらいなラスティックスタイルのおしゃれなマスターバスルーム (濃色木目調キャビネット、猫足バスタブ、フラットパネル扉のキャビネット、コーナー設置型シャワー、一体型トイレ 、グレーのタイル、白いタイル、ベージュの壁、無垢フローリング、クオーツストーンの洗面台、茶色い床、開き戸のシャワー、白い洗面カウンター) の写真
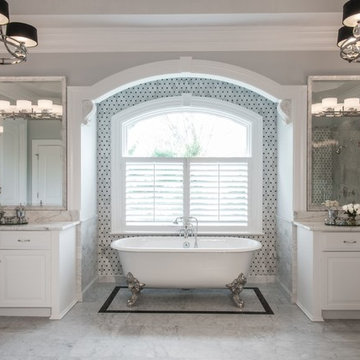
セントルイスにある高級な広いトラディショナルスタイルのおしゃれなマスターバスルーム (レイズドパネル扉のキャビネット、白いキャビネット、一体型トイレ 、グレーのタイル、白いタイル、石スラブタイル、グレーの壁、磁器タイルの床、オーバーカウンターシンク、猫足バスタブ、バリアフリー、大理石の洗面台) の写真

This Vanity by Starmark is topped with a reclaimed barnwood mirror on typical sliding barn door track. Revealing behind is a recessed medicine cabinet into a natural stone wall.
Chris Veith
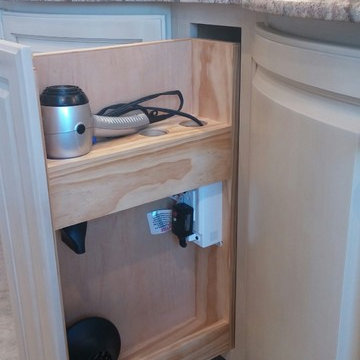
A & E Construction. Vanity storage at its best! This convenient pull out storage system includes spaces for your vanity accessories, including an outlet for your hair dryer and curling iron. This gorgeous custom-made curved double vanity features Golden Cascade Granite, brushed nickel Rohl Faucets and undermount sinks. Belle Mead, NJ.

Wet Rooms Perth, Perth Wet Room Renovations, Mount Claremont Bathroom Renovations, Marble Fish Scale Feature Wall, Arch Mirrors, Wall Hung Hamptons Vanity
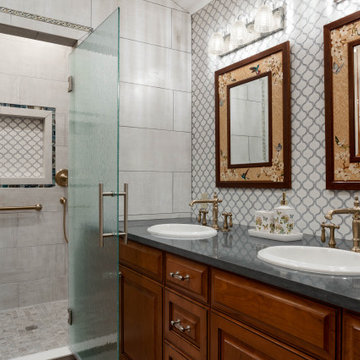
シアトルにあるラグジュアリーな広いトラディショナルスタイルのおしゃれなマスターバスルーム (濃色木目調キャビネット、猫足バスタブ、アルコーブ型シャワー、一体型トイレ 、グレーのタイル、セラミックタイル、白い壁、磁器タイルの床、オーバーカウンターシンク、クオーツストーンの洗面台、グレーの床、開き戸のシャワー、グレーの洗面カウンター、洗面台2つ、造り付け洗面台、ニッチ) の写真

インディアナポリスにあるラグジュアリーな中くらいなトランジショナルスタイルのおしゃれなマスターバスルーム (シェーカースタイル扉のキャビネット、白いキャビネット、猫足バスタブ、バリアフリー、一体型トイレ 、青い壁、磁器タイルの床、アンダーカウンター洗面器、大理石の洗面台、マルチカラーの床、開き戸のシャワー、マルチカラーの洗面カウンター、洗濯室、洗面台2つ、造り付け洗面台、三角天井、壁紙) の写真

Douglas Gibb
エディンバラにある広いトラディショナルスタイルのおしゃれな子供用バスルーム (猫足バスタブ、濃色無垢フローリング、コンソール型シンク、茶色い床、グレーのキャビネット、一体型トイレ 、ラミネートカウンター、白い洗面カウンター、シェーカースタイル扉のキャビネット) の写真
エディンバラにある広いトラディショナルスタイルのおしゃれな子供用バスルーム (猫足バスタブ、濃色無垢フローリング、コンソール型シンク、茶色い床、グレーのキャビネット、一体型トイレ 、ラミネートカウンター、白い洗面カウンター、シェーカースタイル扉のキャビネット) の写真
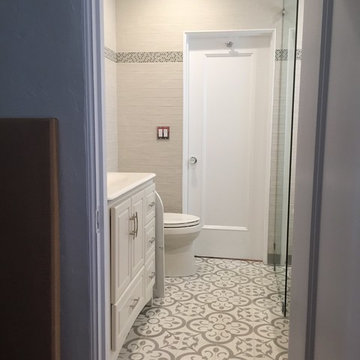
Carolyn Patterson
ロサンゼルスにある高級な中くらいな地中海スタイルのおしゃれなバスルーム (浴槽なし) (家具調キャビネット、白いキャビネット、猫足バスタブ、シャワー付き浴槽 、一体型トイレ 、グレーのタイル、サブウェイタイル、グレーの壁、セメントタイルの床、一体型シンク、タイルの洗面台、グレーの床、オープンシャワー) の写真
ロサンゼルスにある高級な中くらいな地中海スタイルのおしゃれなバスルーム (浴槽なし) (家具調キャビネット、白いキャビネット、猫足バスタブ、シャワー付き浴槽 、一体型トイレ 、グレーのタイル、サブウェイタイル、グレーの壁、セメントタイルの床、一体型シンク、タイルの洗面台、グレーの床、オープンシャワー) の写真
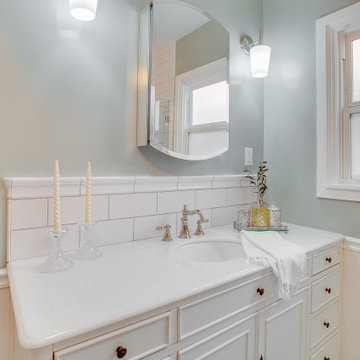
This classic vintage bathroom has it all. Claw-foot tub, mosaic black and white hexagon marble tile, glass shower and custom vanity.
ロサンゼルスにあるラグジュアリーな小さなトラディショナルスタイルのおしゃれなマスターバスルーム (家具調キャビネット、白いキャビネット、猫足バスタブ、バリアフリー、一体型トイレ 、緑のタイル、緑の壁、大理石の床、オーバーカウンターシンク、大理石の洗面台、マルチカラーの床、開き戸のシャワー、白い洗面カウンター、洗面台1つ、独立型洗面台、羽目板の壁) の写真
ロサンゼルスにあるラグジュアリーな小さなトラディショナルスタイルのおしゃれなマスターバスルーム (家具調キャビネット、白いキャビネット、猫足バスタブ、バリアフリー、一体型トイレ 、緑のタイル、緑の壁、大理石の床、オーバーカウンターシンク、大理石の洗面台、マルチカラーの床、開き戸のシャワー、白い洗面カウンター、洗面台1つ、独立型洗面台、羽目板の壁) の写真
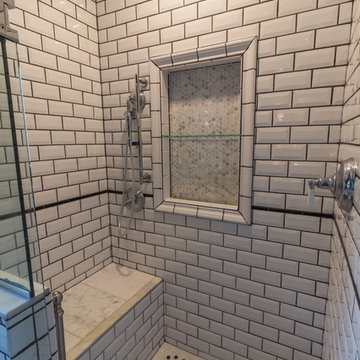
These homeowners came to us with an outdated and non functional bathroom space – the tub/shower was a badly installed handicapped tub in a very small bathroom. An adjacent room was so small, they couldn’t even use it for a bedroom, so they asked to take some space from that room to make a walk in shower, and then convert the remaining space to a walk in closet down the line. With a love for the age, history and character of the home, and a sharp eye for detail, the homeowners requested a strictly traditional style for their 1902 home’s new space.Beveled subway tiles, traditional bordered hexagon tile, chrome and porcelain fixtures, and oak millwork were used in order to create the feel that this bathroom has always been there. A boxed window was created to let more light into the space and sits over the new clawfoot tub. The walk-in shower is decked out with chrome fixtures, and a bench for comfort, and was designed with the intention to age gracefully in place. In the end, the black, white and emerald green color scheme are complemented by the warm oak wood and create a traditional oasis for the homeowners to enjoy for years to come.
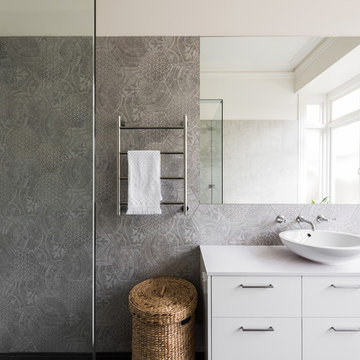
May Photography
メルボルンにある高級な中くらいなコンテンポラリースタイルのおしゃれなマスターバスルーム (フラットパネル扉のキャビネット、白いキャビネット、猫足バスタブ、オープン型シャワー、一体型トイレ 、グレーのタイル、セラミックタイル、グレーの壁、セラミックタイルの床、ベッセル式洗面器、クオーツストーンの洗面台、グレーの床、開き戸のシャワー) の写真
メルボルンにある高級な中くらいなコンテンポラリースタイルのおしゃれなマスターバスルーム (フラットパネル扉のキャビネット、白いキャビネット、猫足バスタブ、オープン型シャワー、一体型トイレ 、グレーのタイル、セラミックタイル、グレーの壁、セラミックタイルの床、ベッセル式洗面器、クオーツストーンの洗面台、グレーの床、開き戸のシャワー) の写真
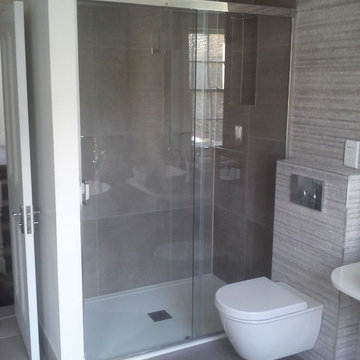
ロンドンにあるお手頃価格の小さなコンテンポラリースタイルのおしゃれなバスルーム (浴槽なし) (猫足バスタブ、ダブルシャワー、一体型トイレ 、グレーのタイル、グレーの壁、大理石の床) の写真
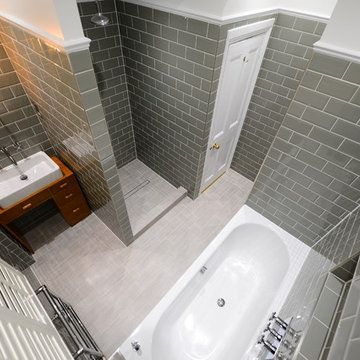
The second bathroom of the house, boasts the modern design of the walk-in shower, while also retaining a traditional feel in its' basin and cabinets.
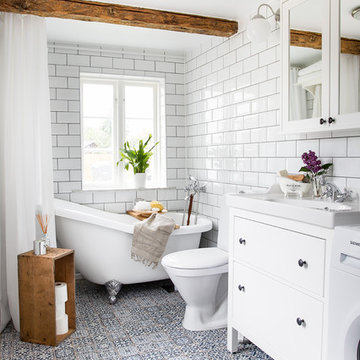
Foto: Josefin Widell Hultgren Styling: Anna Inreder& Bettina Carlsson
マルメにある中くらいなカントリー風のおしゃれなバスルーム (浴槽なし) (白いキャビネット、猫足バスタブ、シャワー付き浴槽 、一体型トイレ 、白いタイル、白い壁、セメントタイルの床、サブウェイタイル、コンソール型シンク、青い床、シャワーカーテン、フラットパネル扉のキャビネット) の写真
マルメにある中くらいなカントリー風のおしゃれなバスルーム (浴槽なし) (白いキャビネット、猫足バスタブ、シャワー付き浴槽 、一体型トイレ 、白いタイル、白い壁、セメントタイルの床、サブウェイタイル、コンソール型シンク、青い床、シャワーカーテン、フラットパネル扉のキャビネット) の写真
グレーの浴室・バスルーム (猫足バスタブ、一体型トイレ ) の写真
1